キッチン (塗装板のキッチンパネル、石タイルのキッチンパネル、塗装板張りの天井、エプロンフロントシンク) の写真
絞り込み:
資材コスト
並び替え:今日の人気順
写真 1〜20 枚目(全 49 枚)
1/5

Hand-finished stainless farm sink and island prep sink made out of 316L Marine Grade stainless steel. The large workstation sink along the window boasts a beautiful view while prepping food or washing up after an evening of entertaining. Small workstation sink in the island for easy access beside the stunning range and hood. Custom cabinetry sets the look apart for a fully tailored result.

他の地域にある小さなラスティックスタイルのおしゃれなキッチン (エプロンフロントシンク、フラットパネル扉のキャビネット、グレーのキャビネット、御影石カウンター、塗装板のキッチンパネル、シルバーの調理設備、無垢フローリング、アイランドなし、グレーのキッチンカウンター、塗装板張りの天井) の写真

Open concept kitchen - mid-sized french country l-shaped ceramic tile, gray floor and shiplap ceiling open concept kitchen idea in Austin with shaker cabinets, white cabinets, marble countertops, white backsplash, an island, a farmhouse sink, stone tile backsplash, stainless steel appliances and white countertops.
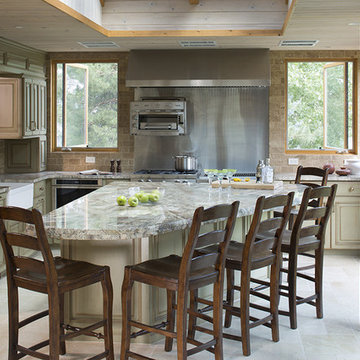
A beautifully created outdoor kitchen that is also indoor. There are unique outdoor aoppliances such as a pizza oven, gas grill, bbq, several beverage fridges and more. The walls can be opened in warmer months to feel as though you are outside. Rustic, distressed cabinetry and a wild granite complement eachother.
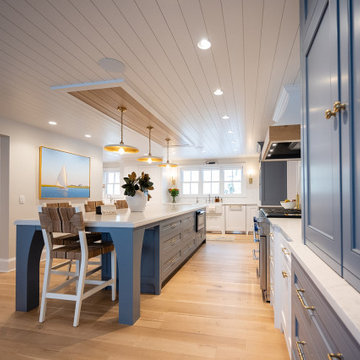
This lovely Nantucket-style home was craving an update and one that worked well with today's family and lifestyle. The remodel included a full kitchen remodel, a reworking of the back entrance to include the conversion of a tuck-under garage stall into a rec room and full bath, a lower level mudroom equipped with a dog wash and a dumbwaiter to transport heavy groceries to the kitchen, an upper-level mudroom with enclosed lockers, which is off the powder room and laundry room, and finally, a remodel of one of the upper-level bathrooms.
The homeowners wanted to preserve the structure and style of the home which resulted in pulling out the Nantucket inherent bones as well as creating those cozy spaces needed in Minnesota, resulting in the perfect marriage of styles and a remodel that works today's busy family.
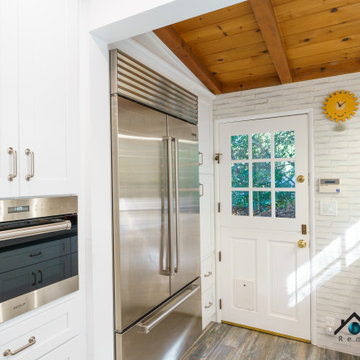
We turned this 1950's kitchen into a modern upgrade. The kitchen has brand new white shaker cabinets, a white porcelain farmhouse sink, walls covered in white stone backsplash tiles, rewired and added new circuits, and added recessed lighting. The most unique feature of this feature is the matching blue oven and hood range. We installed a brand new floor, gray quartz countertops, and a white wood panel ceiling. We added more storage by extending the width and length of the cabinets and added more custom cabinets in the kitchen.
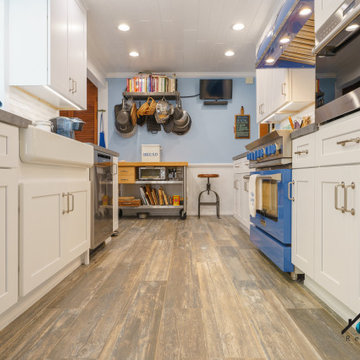
We turned this 1950's kitchen into a modern upgrade. The kitchen has brand new white shaker cabinets, a white porcelain farmhouse sink, walls covered in white stone backsplash tiles, rewired and added new circuits, and added recessed lighting. The most unique feature of this feature is the matching blue oven and hood range. We installed a brand new floor, gray quartz countertops, and a white wood panel ceiling. We added more storage by extending the width and length of the cabinets and added more custom cabinets in the kitchen.
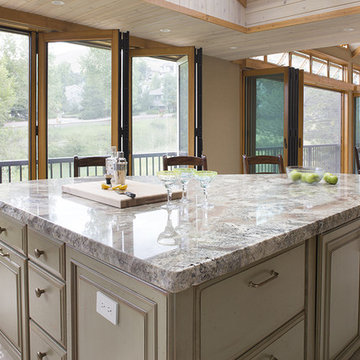
A beautifully created outdoor kitchen that is also indoor. There are unique outdoor aoppliances such as a pizza oven, gas grill, bbq, several beverage fridges and more. The walls can be opened in warmer months to feel as though you are outside. Rustic, distressed cabinetry and a wild granite complement eachother.
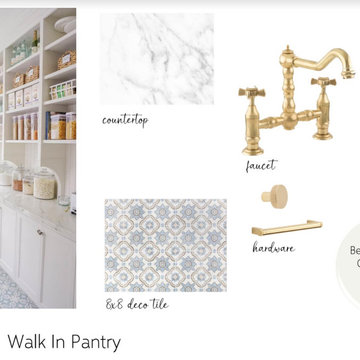
オーランドにあるラグジュアリーなビーチスタイルのおしゃれなパントリー (エプロンフロントシンク、シェーカースタイル扉のキャビネット、白いキャビネット、クオーツストーンカウンター、白いキッチンパネル、塗装板のキッチンパネル、セメントタイルの床、青い床、白いキッチンカウンター、塗装板張りの天井) の写真
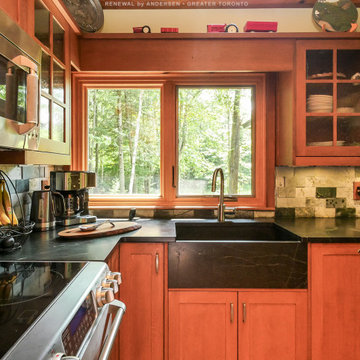
Gorgeous kitchen with new double window combination we installed. These two wood windows, a casement and picture window, installed side-by-side in combination, look fabulous in this amazing kitchen with all wood cabinetry and black counters. Start your window renovation project today with Renewal by Andersen of Greater Toronto, serving most of Ontario.
. . . . . . . . . .
Find out how easy it is to replace your windows -- Contact Us Today! 844-819-3040
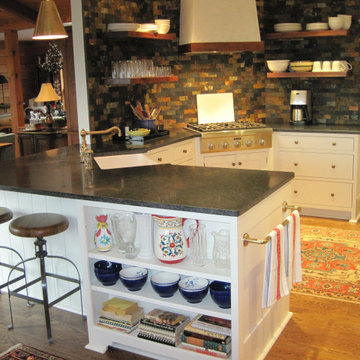
ワシントンD.C.にあるラグジュアリーな中くらいなトランジショナルスタイルのおしゃれなキッチン (エプロンフロントシンク、シェーカースタイル扉のキャビネット、白いキャビネット、クオーツストーンカウンター、マルチカラーのキッチンパネル、石タイルのキッチンパネル、シルバーの調理設備、淡色無垢フローリング、黒いキッチンカウンター、塗装板張りの天井) の写真
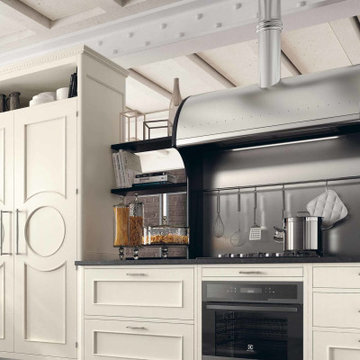
Open concept kitchen - mid-sized french country l-shaped ceramic tile, gray floor and shiplap ceiling open concept kitchen idea in Austin with shaker cabinets, white cabinets, marble countertops, white backsplash, an island, a farmhouse sink, stone tile backsplash, stainless steel appliances and white countertops.

Experience the artistry of home transformation with our Classic Traditional Kitchen Redesign service. From classic cabinetry to vintage-inspired farmhouse sinks, our attention to detail ensures a kitchen that is both stylish and functional."
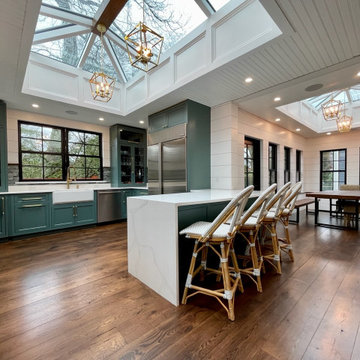
プロビデンスにある高級な広いトランジショナルスタイルのおしゃれなキッチン (エプロンフロントシンク、インセット扉のキャビネット、緑のキャビネット、クオーツストーンカウンター、グレーのキッチンパネル、石タイルのキッチンパネル、シルバーの調理設備、無垢フローリング、茶色い床、白いキッチンカウンター、塗装板張りの天井) の写真
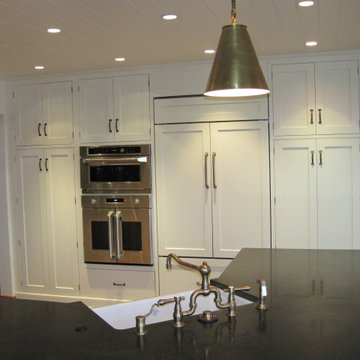
ワシントンD.C.にあるラグジュアリーな中くらいなトランジショナルスタイルのおしゃれなキッチン (エプロンフロントシンク、シェーカースタイル扉のキャビネット、白いキャビネット、クオーツストーンカウンター、マルチカラーのキッチンパネル、石タイルのキッチンパネル、シルバーの調理設備、淡色無垢フローリング、黒いキッチンカウンター、塗装板張りの天井) の写真
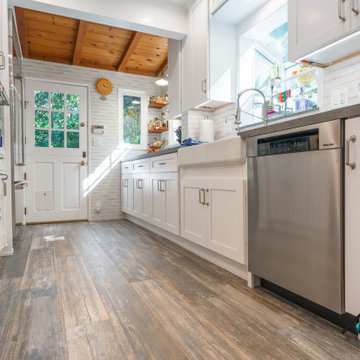
We turned this 1950's kitchen into a modern upgrade. The kitchen has brand new white shaker cabinets, a white porcelain farmhouse sink, walls covered in white stone backsplash tiles, rewired and added new circuits, and added recessed lighting. The most unique feature of this feature is the matching blue oven and hood range. We installed a brand new floor, gray quartz countertops, and a white wood panel ceiling. We added more storage by extending the width and length of the cabinets and added more custom cabinets in the kitchen.
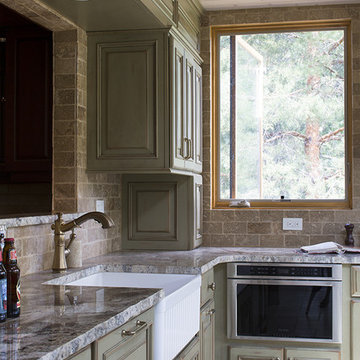
A beautifully created outdoor kitchen that is also indoor. There are unique outdoor aoppliances such as a pizza oven, gas grill, bbq, several beverage fridges and more. The walls can be opened in warmer months to feel as though you are outside. Rustic, distressed cabinetry and a wild granite complement eachother.
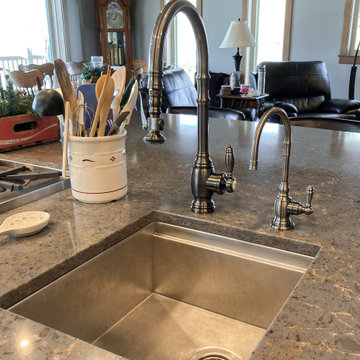
Hand-finished stainless farm sink and island prep sink made out of 316L Marine Grade stainless steel. The large workstation sink along the window boasts a beautiful view while prepping food or washing up after an evening of entertaining. Small workstation sink in the island for easy access beside the stunning range and hood. Custom cabinetry sets the look apart for a fully tailored result.
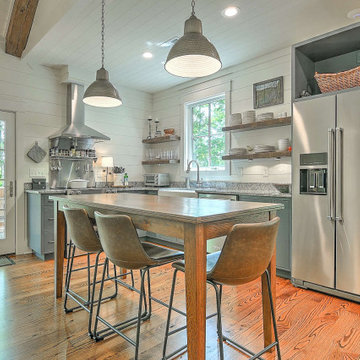
他の地域にある小さなラスティックスタイルのおしゃれなキッチン (エプロンフロントシンク、フラットパネル扉のキャビネット、グレーのキャビネット、御影石カウンター、塗装板のキッチンパネル、シルバーの調理設備、無垢フローリング、アイランドなし、グレーのキッチンカウンター、塗装板張りの天井) の写真

Open concept kitchen - mid-sized french country l-shaped ceramic tile, gray floor and shiplap ceiling open concept kitchen idea in Austin with shaker cabinets, white cabinets, marble countertops, white backsplash, an island, a farmhouse sink, stone tile backsplash, stainless steel appliances and white countertops.
キッチン (塗装板のキッチンパネル、石タイルのキッチンパネル、塗装板張りの天井、エプロンフロントシンク) の写真
1