キッチン (塗装板のキッチンパネル、スレートのキッチンパネル、ルーバー扉のキャビネット、オープンシェルフ) の写真
絞り込み:
資材コスト
並び替え:今日の人気順
写真 1〜20 枚目(全 46 枚)
1/5

メルボルンにあるお手頃価格の中くらいなビーチスタイルのおしゃれなキッチン (エプロンフロントシンク、オープンシェルフ、ヴィンテージ仕上げキャビネット、コンクリートカウンター、白いキッチンパネル、塗装板のキッチンパネル、カラー調理設備、淡色無垢フローリング、茶色い床、グレーのキッチンカウンター) の写真

A dynamic and multifaceted entertaining area, this kitchen is the center for family gatherings and its open floor plan is conducive to entertaining. The kitchen was designed to accomodate two cooks, and the small island is the perfect place for food preparation while family and guests interact with the host. The informal dining area was enlarged to create a functional eating area, and the space now incorporates a sliding French door that provides easy access to the new rear deck. Skylights that change color on demand to diminish strong, unwanted sunlight were also incorporated in the revamped dining area. A peninsula area located off of the main kitchen and dining room creates a great space for additional entertaining and storage.
Character cherry cabinetry, tiger wood hardwood flooring, and dry stack running bond slate backsplash make bold statements within the space. The island top is a 3" thick Brazilian cherry end grain top, and the brushed black ash granite countertops elsewhere in the kitchen create a beautiful contrast against the cabinetry. A buffet area was incorporated into the adjoining family room to create a flow from space to space and to provide additional storage and a dry bar. Here the character cherry was maintained in the center part of the cabinetry and is flanked by a knotty maple to add more visual interest. The center backsplash is an onyx slate set in a basketweave pattern which is juxtaposed by cherry bead board on either side.
The use of a variety of natural materials lends itself to the rustic style, while the cabinetry style, decorative light fixtures, and open layout provide the space with a contemporary twist. Here bold statements blend with subtle details to create a warm, welcoming, and eclectic space.
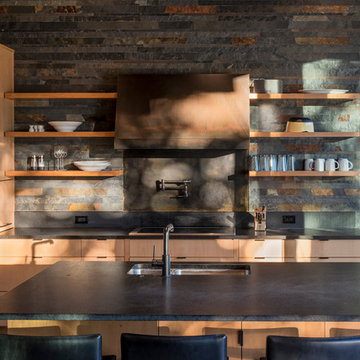
Photography: Eirik Johnson
シアトルにある中くらいなラスティックスタイルのおしゃれなアイランドキッチン (ダブルシンク、淡色木目調キャビネット、クオーツストーンカウンター、オープンシェルフ、マルチカラーのキッチンパネル、スレートのキッチンパネル、パネルと同色の調理設備) の写真
シアトルにある中くらいなラスティックスタイルのおしゃれなアイランドキッチン (ダブルシンク、淡色木目調キャビネット、クオーツストーンカウンター、オープンシェルフ、マルチカラーのキッチンパネル、スレートのキッチンパネル、パネルと同色の調理設備) の写真
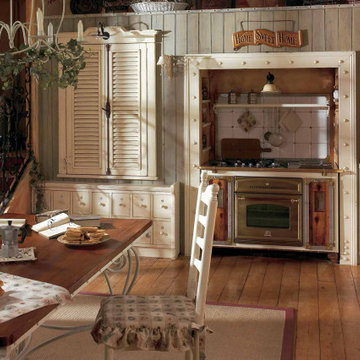
If you're looking to create a farmhouse-inspired kitchen that doesn't feel overly countrified, behold this lovely cooking space By Darash. The main ingredients for this stylish recipe are simple louvered cabinetry painted in white, showstopping vintage stove, and stylish chandellier lighting.

An Architectural and Interior Design Masterpiece! This luxurious waterfront estate resides on 4 acres of a private peninsula, surrounded by 3 sides of an expanse of water with unparalleled, panoramic views. 1500 ft of private white sand beach, private pier and 2 boat slips on Ono Harbor. Spacious, exquisite formal living room, dining room, large study/office with mahogany, built in bookshelves. Family Room with additional breakfast area. Guest Rooms share an additional Family Room. Unsurpassed Master Suite with water views of Bellville Bay and Bay St. John featuring a marble tub, custom tile outdoor shower, and dressing area. Expansive outdoor living areas showcasing a saltwater pool with swim up bar and fire pit. The magnificent kitchen offers access to a butler pantry, balcony and an outdoor kitchen with sitting area. This home features Brazilian Wood Floors and French Limestone Tiles throughout. Custom Copper handrails leads you to the crow's nest that offers 360degree views.
Photos: Shawn Seals, Fovea 360 LLC
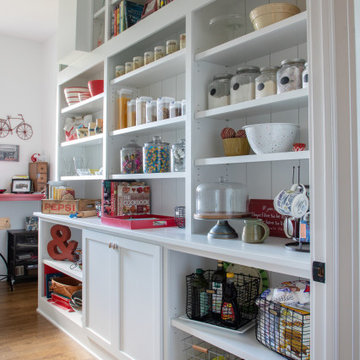
Country store pantry has open shelving with paneled interior.
ミルウォーキーにある高級な広いトランジショナルスタイルのおしゃれなキッチン (オープンシェルフ、白いキャビネット、木材カウンター、白いキッチンパネル、塗装板のキッチンパネル、無垢フローリング、アイランドなし、白いキッチンカウンター) の写真
ミルウォーキーにある高級な広いトランジショナルスタイルのおしゃれなキッチン (オープンシェルフ、白いキャビネット、木材カウンター、白いキッチンパネル、塗装板のキッチンパネル、無垢フローリング、アイランドなし、白いキッチンカウンター) の写真
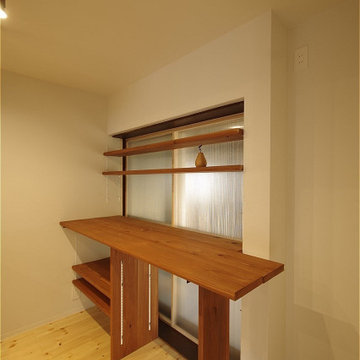
他の地域にある小さなモダンスタイルのおしゃれなキッチン (一体型シンク、オープンシェルフ、ステンレスカウンター、白いキッチンパネル、塗装板のキッチンパネル、シルバーの調理設備、無垢フローリング、ベージュの床、クロスの天井) の写真
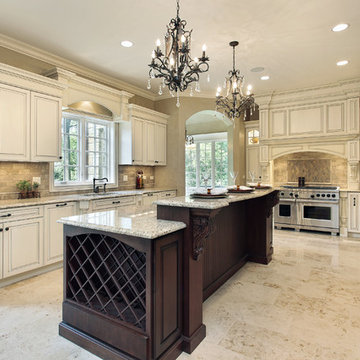
Based in New York, with over 50 years in the industry our business is built on a foundation of steadfast commitment to client satisfaction.
ニューヨークにある高級な広いトラディショナルスタイルのおしゃれなキッチン (アンダーカウンターシンク、オープンシェルフ、ベージュのキャビネット、御影石カウンター、マルチカラーのキッチンパネル、スレートのキッチンパネル、シルバーの調理設備、ベージュの床) の写真
ニューヨークにある高級な広いトラディショナルスタイルのおしゃれなキッチン (アンダーカウンターシンク、オープンシェルフ、ベージュのキャビネット、御影石カウンター、マルチカラーのキッチンパネル、スレートのキッチンパネル、シルバーの調理設備、ベージュの床) の写真
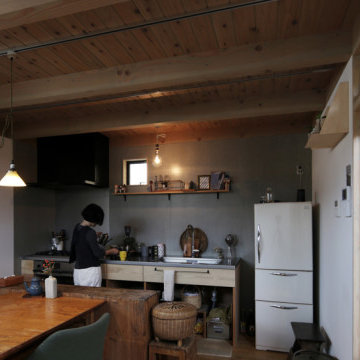
他の地域にある小さな北欧スタイルのおしゃれなキッチン (一体型シンク、オープンシェルフ、中間色木目調キャビネット、ステンレスカウンター、グレーのキッチンパネル、スレートのキッチンパネル、シルバーの調理設備、無垢フローリング、ベージュの床、グレーのキッチンカウンター) の写真
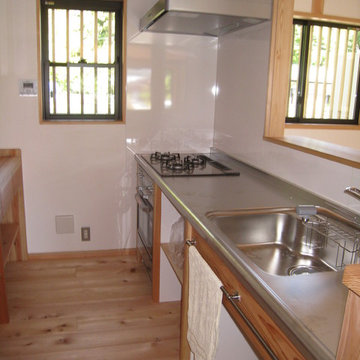
台所流し台
東京都下にある中くらいな和風のおしゃれなキッチン (シングルシンク、オープンシェルフ、紫のキャビネット、木材カウンター、白いキッチンパネル、スレートのキッチンパネル、黒い調理設備、淡色無垢フローリング、ベージュの床) の写真
東京都下にある中くらいな和風のおしゃれなキッチン (シングルシンク、オープンシェルフ、紫のキャビネット、木材カウンター、白いキッチンパネル、スレートのキッチンパネル、黒い調理設備、淡色無垢フローリング、ベージュの床) の写真
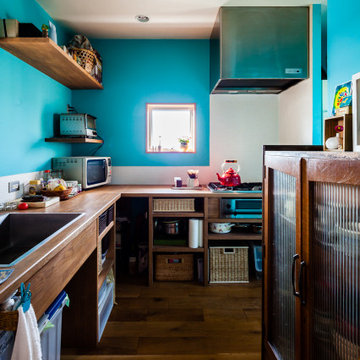
他の地域にある小さな北欧スタイルのおしゃれなキッチン (ドロップインシンク、オープンシェルフ、濃色木目調キャビネット、木材カウンター、青いキッチンパネル、塗装板のキッチンパネル、シルバーの調理設備、濃色無垢フローリング、茶色い床、茶色いキッチンカウンター、塗装板張りの天井) の写真
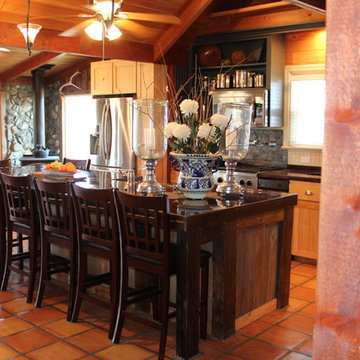
Anna Dean
ボイシにある高級な広いラスティックスタイルのおしゃれなキッチン (エプロンフロントシンク、オープンシェルフ、淡色木目調キャビネット、木材カウンター、ベージュキッチンパネル、シルバーの調理設備、テラコッタタイルの床、スレートのキッチンパネル、オレンジの床) の写真
ボイシにある高級な広いラスティックスタイルのおしゃれなキッチン (エプロンフロントシンク、オープンシェルフ、淡色木目調キャビネット、木材カウンター、ベージュキッチンパネル、シルバーの調理設備、テラコッタタイルの床、スレートのキッチンパネル、オレンジの床) の写真
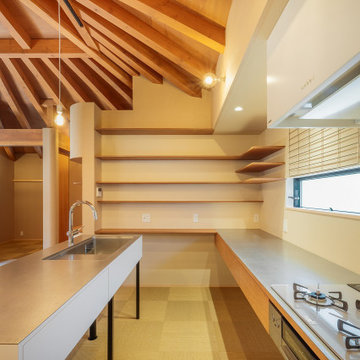
他の地域にある小さなコンテンポラリースタイルのおしゃれなキッチン (一体型シンク、オープンシェルフ、濃色木目調キャビネット、ステンレスカウンター、ベージュキッチンパネル、塗装板のキッチンパネル、シルバーの調理設備、クッションフロア、ベージュの床、表し梁) の写真
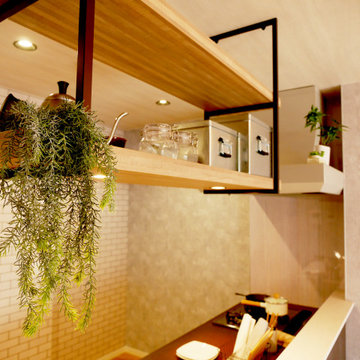
キッチンカウンタ上の吊戸棚です。
調理器具や調味料、インテリア雑貨を置いてもいいですね。収納を吊戸棚にすることで空間が空き、LDK全体が広く感じます。
他の地域にある小さなコンテンポラリースタイルのおしゃれなキッチン (一体型シンク、オープンシェルフ、中間色木目調キャビネット、人工大理石カウンター、茶色いキッチンパネル、塗装板のキッチンパネル、合板フローリング、アイランドなし、茶色い床、茶色いキッチンカウンター、クロスの天井) の写真
他の地域にある小さなコンテンポラリースタイルのおしゃれなキッチン (一体型シンク、オープンシェルフ、中間色木目調キャビネット、人工大理石カウンター、茶色いキッチンパネル、塗装板のキッチンパネル、合板フローリング、アイランドなし、茶色い床、茶色いキッチンカウンター、クロスの天井) の写真
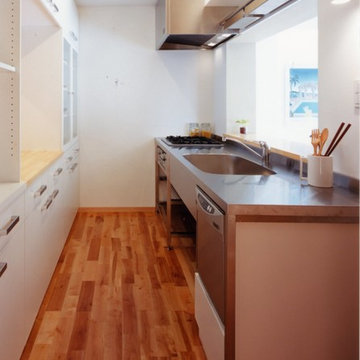
東京23区にある低価格の小さなコンテンポラリースタイルのおしゃれなキッチン (一体型シンク、オープンシェルフ、ステンレスキャビネット、ステンレスカウンター、白いキッチンパネル、スレートのキッチンパネル、シルバーの調理設備、無垢フローリング、茶色い床) の写真
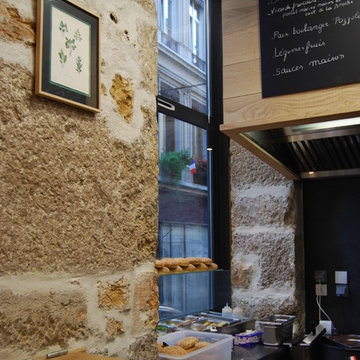
Cuisine ouverte avec un comptoir qui vient séparer l'espace préparation de l'espace public. Afin de rendre l'espace contemporain tout en gardant le charme du local, nous avons mixés les différents matériaux naturel et brute avec des couleurs chic et élégante.
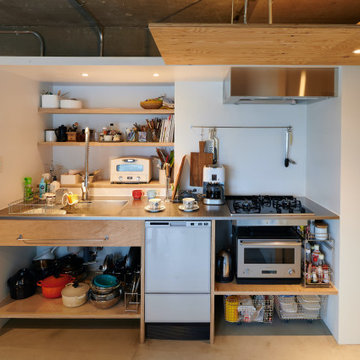
リビングとダイニング、キッチン、ベッドルームがゆるくつながっています。個室を家具の様につくり、ベッドルームの天井高さを抑えることでリビングの感覚的な解放感を持たせることを図りました。
東京23区にある低価格の中くらいなインダストリアルスタイルのおしゃれなキッチン (一体型シンク、オープンシェルフ、ベージュのキャビネット、ステンレスカウンター、白いキッチンパネル、塗装板のキッチンパネル、白い調理設備、コンクリートの床、アイランドなし、グレーの床、グレーのキッチンカウンター、塗装板張りの天井) の写真
東京23区にある低価格の中くらいなインダストリアルスタイルのおしゃれなキッチン (一体型シンク、オープンシェルフ、ベージュのキャビネット、ステンレスカウンター、白いキッチンパネル、塗装板のキッチンパネル、白い調理設備、コンクリートの床、アイランドなし、グレーの床、グレーのキッチンカウンター、塗装板張りの天井) の写真
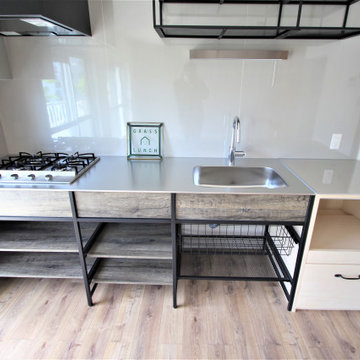
弊社オリジナルの「大工さんが造る家具」シリーズの家電収納を配置しました。
引出付きで、炊飯器を置く台もスライドタイプにしました。
他の地域にあるラスティックスタイルのおしゃれなキッチン (アンダーカウンターシンク、オープンシェルフ、濃色木目調キャビネット、ステンレスカウンター、メタリックのキッチンパネル、塗装板のキッチンパネル、黒い調理設備、合板フローリング、茶色い床、グレーのキッチンカウンター、クロスの天井、グレーと黒、アイランドなし) の写真
他の地域にあるラスティックスタイルのおしゃれなキッチン (アンダーカウンターシンク、オープンシェルフ、濃色木目調キャビネット、ステンレスカウンター、メタリックのキッチンパネル、塗装板のキッチンパネル、黒い調理設備、合板フローリング、茶色い床、グレーのキッチンカウンター、クロスの天井、グレーと黒、アイランドなし) の写真
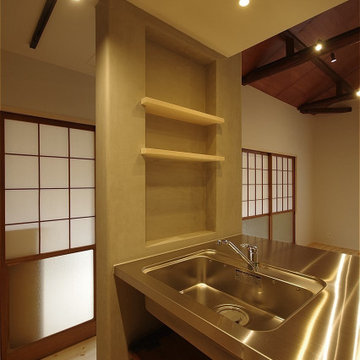
東京23区にある小さなモダンスタイルのおしゃれなキッチン (一体型シンク、オープンシェルフ、ステンレスカウンター、白いキッチンパネル、塗装板のキッチンパネル、シルバーの調理設備、無垢フローリング、ベージュの床、クロスの天井) の写真
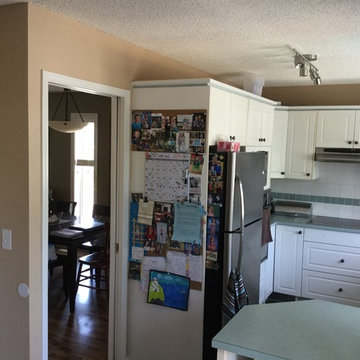
WPI
カルガリーにあるお手頃価格の中くらいなコンテンポラリースタイルのおしゃれなキッチン (オープンシェルフ、白いキャビネット、珪岩カウンター、アンダーカウンターシンク、茶色いキッチンパネル、スレートのキッチンパネル、シルバーの調理設備、クッションフロア、グレーの床) の写真
カルガリーにあるお手頃価格の中くらいなコンテンポラリースタイルのおしゃれなキッチン (オープンシェルフ、白いキャビネット、珪岩カウンター、アンダーカウンターシンク、茶色いキッチンパネル、スレートのキッチンパネル、シルバーの調理設備、クッションフロア、グレーの床) の写真
キッチン (塗装板のキッチンパネル、スレートのキッチンパネル、ルーバー扉のキャビネット、オープンシェルフ) の写真
1