コの字型キッチン (磁器タイルのキッチンパネル、ドロップインシンク) の写真
絞り込み:
資材コスト
並び替え:今日の人気順
写真 1〜20 枚目(全 1,170 枚)
1/4
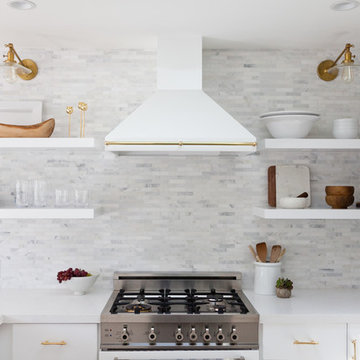
ロサンゼルスにある中くらいなビーチスタイルのおしゃれなキッチン (ドロップインシンク、落し込みパネル扉のキャビネット、白いキャビネット、大理石カウンター、白いキッチンパネル、磁器タイルのキッチンパネル、白い調理設備、淡色無垢フローリング、アイランドなし) の写真

ボストンにあるラグジュアリーな巨大なコンテンポラリースタイルのおしゃれなキッチン (フラットパネル扉のキャビネット、中間色木目調キャビネット、人工大理石カウンター、白いキッチンパネル、磁器タイルのキッチンパネル、シルバーの調理設備、ドロップインシンク、無垢フローリング) の写真
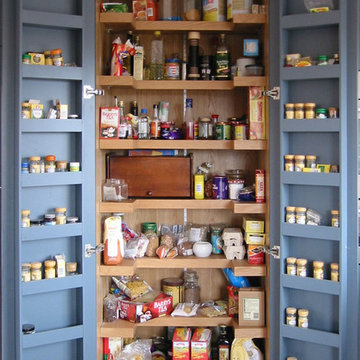
Dorman Architects
ダブリンにあるモダンスタイルのおしゃれなコの字型キッチン (ドロップインシンク、フラットパネル扉のキャビネット、グレーのキャビネット、木材カウンター、磁器タイルのキッチンパネル、磁器タイルの床) の写真
ダブリンにあるモダンスタイルのおしゃれなコの字型キッチン (ドロップインシンク、フラットパネル扉のキャビネット、グレーのキャビネット、木材カウンター、磁器タイルのキッチンパネル、磁器タイルの床) の写真

シカゴにある高級な広いトランジショナルスタイルのおしゃれなキッチン (ドロップインシンク、シェーカースタイル扉のキャビネット、白いキャビネット、珪岩カウンター、緑のキッチンパネル、磁器タイルのキッチンパネル、シルバーの調理設備、無垢フローリング、茶色い床、グレーのキッチンカウンター) の写真

hill country contemporary house designed by oscar e flores design studio in cordillera ranch on a 14 acre property
オースティンにあるラグジュアリーな広いトランジショナルスタイルのおしゃれなキッチン (ドロップインシンク、フラットパネル扉のキャビネット、中間色木目調キャビネット、大理石カウンター、白いキッチンパネル、磁器タイルのキッチンパネル、シルバーの調理設備、磁器タイルの床、茶色い床) の写真
オースティンにあるラグジュアリーな広いトランジショナルスタイルのおしゃれなキッチン (ドロップインシンク、フラットパネル扉のキャビネット、中間色木目調キャビネット、大理石カウンター、白いキッチンパネル、磁器タイルのキッチンパネル、シルバーの調理設備、磁器タイルの床、茶色い床) の写真
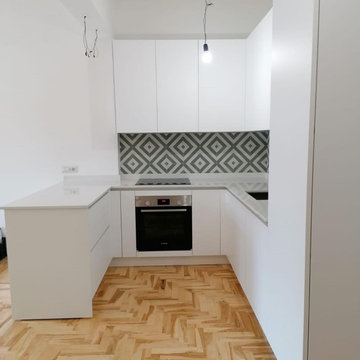
Dove prima c'era un ripostiglio senza luce è stato ricavato un luminoso angolo cottura aperto verso il soggiorno
ローマにある低価格の小さなコンテンポラリースタイルのおしゃれなキッチン (ドロップインシンク、インセット扉のキャビネット、白いキャビネット、クオーツストーンカウンター、マルチカラーのキッチンパネル、磁器タイルのキッチンパネル、黒い調理設備、淡色無垢フローリング、白いキッチンカウンター) の写真
ローマにある低価格の小さなコンテンポラリースタイルのおしゃれなキッチン (ドロップインシンク、インセット扉のキャビネット、白いキャビネット、クオーツストーンカウンター、マルチカラーのキッチンパネル、磁器タイルのキッチンパネル、黒い調理設備、淡色無垢フローリング、白いキッチンカウンター) の写真
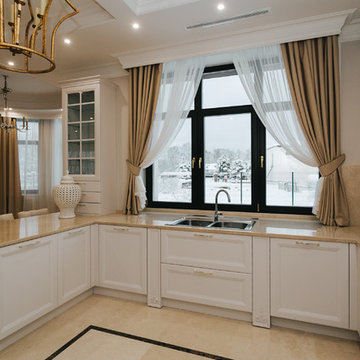
Общая зона , кухня и столовая. Соединили текстилем разной высоты. Карнизы встроены в нишу.
モスクワにあるお手頃価格の中くらいなトランジショナルスタイルのおしゃれなキッチン (ベージュキッチンパネル、磁器タイルのキッチンパネル、ドロップインシンク、落し込みパネル扉のキャビネット、白いキャビネット、ベージュのキッチンカウンター) の写真
モスクワにあるお手頃価格の中くらいなトランジショナルスタイルのおしゃれなキッチン (ベージュキッチンパネル、磁器タイルのキッチンパネル、ドロップインシンク、落し込みパネル扉のキャビネット、白いキャビネット、ベージュのキッチンカウンター) の写真
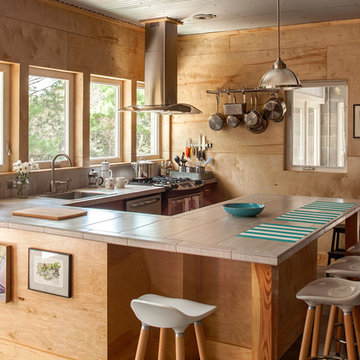
Photography by Jack Gardner
マイアミにある高級な中くらいなインダストリアルスタイルのおしゃれなキッチン (淡色木目調キャビネット、タイルカウンター、シルバーの調理設備、コンクリートの床、ドロップインシンク、ベージュキッチンパネル、磁器タイルのキッチンパネル) の写真
マイアミにある高級な中くらいなインダストリアルスタイルのおしゃれなキッチン (淡色木目調キャビネット、タイルカウンター、シルバーの調理設備、コンクリートの床、ドロップインシンク、ベージュキッチンパネル、磁器タイルのキッチンパネル) の写真

By removing a wall between the old enclosed kitchen and the main living area we were able to create an expansive open plan kitchen, dining and living space.
By creatively utilising some of the existing architecture we were able to integrate a hidden walk-in pantry and dual serveries into the space. Couple this with an oversized island, dedicated wine fridge and bar area, this is truly an entertainers dream.

This client came to us with a very clear vision of what she wanted, but she needed help to refine and execute the design. At our first meeting she described her style as somewhere between modern rustic and ‘granny chic’ – she likes cozy spaces with nods to the past, but also wanted to blend that with the more contemporary tastes of her husband and children. Functionally, the old layout was less than ideal with an oddly placed 3-sided fireplace and angled island creating traffic jams in and around the kitchen. By creating a U-shaped layout, we clearly defined the chef’s domain and created a circulation path that limits disruptions in the heart of the kitchen. While still an open concept, the black cabinets, bar height counter and change in flooring all add definition to the space. The vintage inspired black and white tile is a nod to the past while the black stainless range and matte black faucet are unmistakably modern.
High on our client’s wish list was eliminating upper cabinets and keeping the countertops clear. In order to achieve this, we needed to ensure there was ample room in the base cabinets and reconfigured pantry for items typically stored above. The full height tile backsplash evokes exposed brick and serves as the backdrop for the custom wood-clad hood and decorative brass sconces – a perfect blend of rustic, modern and chic. Black and brass elements are repeated throughout the main floor in new hardware, lighting, and open shelves as well as the owners’ curated collection of family heirlooms and furnishings. In addition to renovating the kitchen, we updated the entire first floor with refinished hardwoods, new paint, wainscoting, wallcovering and beautiful new stained wood doors. Our client had been dreaming and planning this kitchen for 17 years and we’re thrilled we were able to bring it to life.

Scott DuBose Photography
サンフランシスコにある高級な小さなエクレクティックスタイルのおしゃれなキッチン (ドロップインシンク、シェーカースタイル扉のキャビネット、グレーのキャビネット、クオーツストーンカウンター、磁器タイルのキッチンパネル、シルバーの調理設備、濃色無垢フローリング、茶色い床、白いキッチンカウンター) の写真
サンフランシスコにある高級な小さなエクレクティックスタイルのおしゃれなキッチン (ドロップインシンク、シェーカースタイル扉のキャビネット、グレーのキャビネット、クオーツストーンカウンター、磁器タイルのキッチンパネル、シルバーの調理設備、濃色無垢フローリング、茶色い床、白いキッチンカウンター) の写真
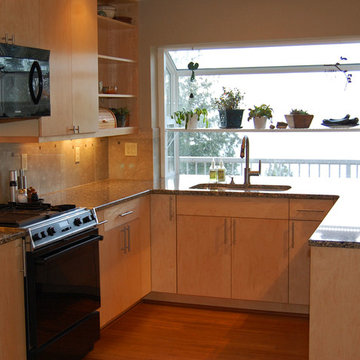
シアトルにあるトラディショナルスタイルのおしゃれなキッチン (ドロップインシンク、フラットパネル扉のキャビネット、淡色木目調キャビネット、御影石カウンター、ベージュキッチンパネル、磁器タイルのキッチンパネル、黒い調理設備、無垢フローリング、アイランドなし) の写真
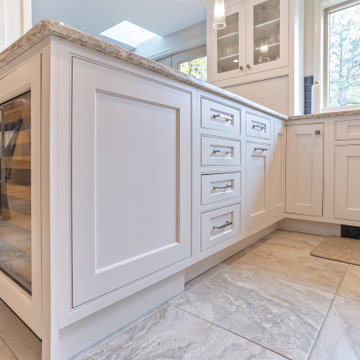
Main Line Kitchen Design's unique business model allows our customers to work with the most experienced designers and get the most competitive kitchen cabinet pricing.
How does Main Line Kitchen Design offer the best designs along with the most competitive kitchen cabinet pricing? We are a more modern and cost effective business model. We are a kitchen cabinet dealer and design team that carries the highest quality kitchen cabinetry, is experienced, convenient, and reasonable priced. Our five award winning designers work by appointment only, with pre-qualified customers, and only on complete kitchen renovations.
Our designers are some of the most experienced and award winning kitchen designers in the Delaware Valley. We design with and sell 8 nationally distributed cabinet lines. Cabinet pricing is slightly less than major home centers for semi-custom cabinet lines, and significantly less than traditional showrooms for custom cabinet lines.
After discussing your kitchen on the phone, first appointments always take place in your home, where we discuss and measure your kitchen. Subsequent appointments usually take place in one of our offices and selection centers where our customers consider and modify 3D designs on flat screen TV's. We can also bring sample doors and finishes to your home and make design changes on our laptops in 20-20 CAD with you, in your own kitchen.
Call today! We can estimate your kitchen project from soup to nuts in a 15 minute phone call and you can find out why we get the best reviews on the internet. We look forward to working with you.
As our company tag line says:
"The world of kitchen design is changing..."

The corner tall pantry unit has a le mans set inside it to make the very most of the storage space in that corner.
ロンドンにある高級な中くらいなコンテンポラリースタイルのおしゃれなキッチン (ドロップインシンク、フラットパネル扉のキャビネット、青いキャビネット、人工大理石カウンター、グレーのキッチンパネル、磁器タイルのキッチンパネル、シルバーの調理設備、スレートの床、グレーの床、グレーのキッチンカウンター、三角天井) の写真
ロンドンにある高級な中くらいなコンテンポラリースタイルのおしゃれなキッチン (ドロップインシンク、フラットパネル扉のキャビネット、青いキャビネット、人工大理石カウンター、グレーのキッチンパネル、磁器タイルのキッチンパネル、シルバーの調理設備、スレートの床、グレーの床、グレーのキッチンカウンター、三角天井) の写真
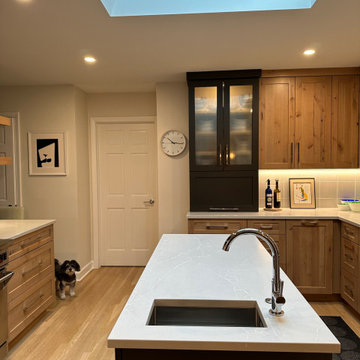
Using the contrast of dark and light we’ve carved out a very elegant kitchen.
The drama created by the use of the Dura Supreme knotty adler coriander low sheen finish and the graphite appliance garage with reeded glass is unparalleled.
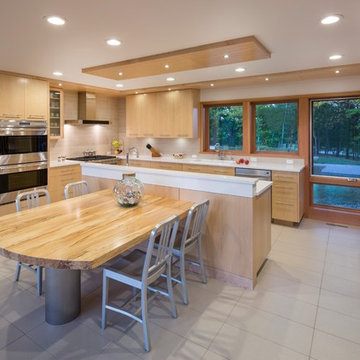
Cabinetry design by DWC & Lankford Design Group,
Photo by Peter Tata
他の地域にあるモダンスタイルのおしゃれなキッチン (ドロップインシンク、フラットパネル扉のキャビネット、淡色木目調キャビネット、クオーツストーンカウンター、グレーのキッチンパネル、磁器タイルのキッチンパネル、シルバーの調理設備、磁器タイルの床) の写真
他の地域にあるモダンスタイルのおしゃれなキッチン (ドロップインシンク、フラットパネル扉のキャビネット、淡色木目調キャビネット、クオーツストーンカウンター、グレーのキッチンパネル、磁器タイルのキッチンパネル、シルバーの調理設備、磁器タイルの床) の写真
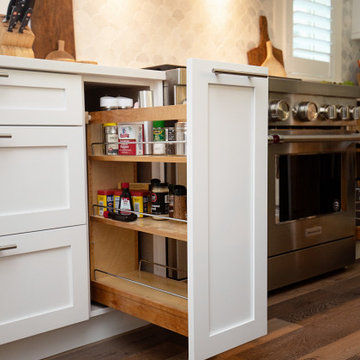
Project Number: M1284
Design/Manufacturer/Installer: Marquis Fine Cabinetry
Collection: Milano + Classico
Finishes: Rovere Grigio + Designer White
Profile: Mission
Features: Adjustable Legs/Soft Close (Standard), Under Cabinet Lighting, Trash Bay Pullout (Standard), Stainless Steel Toe-Kick
Premium Options: Floating Shelves, Spice Rack Pullout, Cooking Utensil Pullout
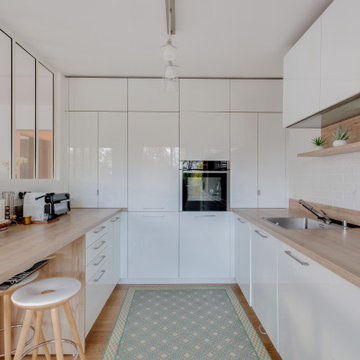
パリにある中くらいなコンテンポラリースタイルのおしゃれなキッチン (白いキャビネット、木材カウンター、白いキッチンパネル、磁器タイルのキッチンパネル、ドロップインシンク、フラットパネル扉のキャビネット、シルバーの調理設備、無垢フローリング、ベージュの床、ベージュのキッチンカウンター) の写真
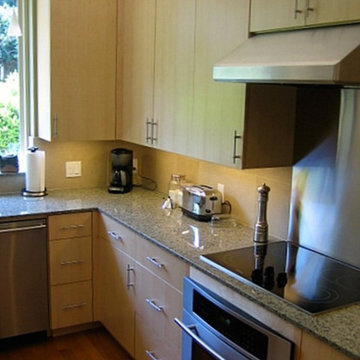
オースティンにある高級な中くらいなモダンスタイルのおしゃれなキッチン (フラットパネル扉のキャビネット、淡色木目調キャビネット、ドロップインシンク、御影石カウンター、ベージュキッチンパネル、磁器タイルのキッチンパネル、シルバーの調理設備、淡色無垢フローリング、アイランドなし、茶色い床、ベージュのキッチンカウンター) の写真
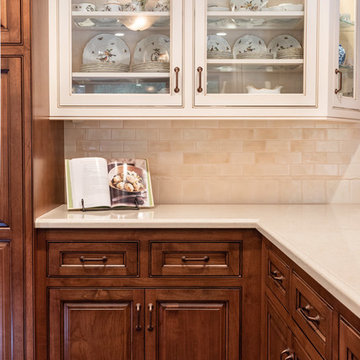
©2018 Sligh Cabinets, Inc. | Custom Cabinetry and Counter tops by Sligh Cabinets, Inc. | Interior Design by Interior Motives, Arroyo Grande
サンルイスオビスポにあるトラディショナルスタイルのおしゃれなキッチン (ドロップインシンク、レイズドパネル扉のキャビネット、中間色木目調キャビネット、クオーツストーンカウンター、ベージュキッチンパネル、磁器タイルのキッチンパネル、パネルと同色の調理設備、濃色無垢フローリング、茶色い床、白いキッチンカウンター) の写真
サンルイスオビスポにあるトラディショナルスタイルのおしゃれなキッチン (ドロップインシンク、レイズドパネル扉のキャビネット、中間色木目調キャビネット、クオーツストーンカウンター、ベージュキッチンパネル、磁器タイルのキッチンパネル、パネルと同色の調理設備、濃色無垢フローリング、茶色い床、白いキッチンカウンター) の写真
コの字型キッチン (磁器タイルのキッチンパネル、ドロップインシンク) の写真
1