LDK (磁器タイルのキッチンパネル、ガラス扉のキャビネット) の写真
絞り込み:
資材コスト
並び替え:今日の人気順
写真 1〜20 枚目(全 216 枚)
1/4
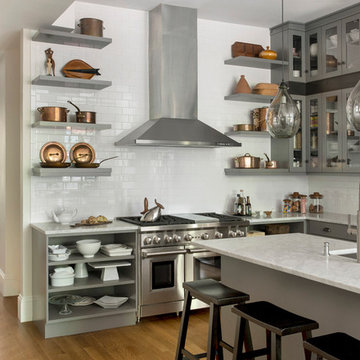
Photography by Eric Roth
ボストンにある広いトランジショナルスタイルのおしゃれなキッチン (アンダーカウンターシンク、ガラス扉のキャビネット、グレーのキャビネット、大理石カウンター、白いキッチンパネル、磁器タイルのキッチンパネル、シルバーの調理設備、淡色無垢フローリング) の写真
ボストンにある広いトランジショナルスタイルのおしゃれなキッチン (アンダーカウンターシンク、ガラス扉のキャビネット、グレーのキャビネット、大理石カウンター、白いキッチンパネル、磁器タイルのキッチンパネル、シルバーの調理設備、淡色無垢フローリング) の写真

バレンシアにある高級な中くらいなモダンスタイルのおしゃれなキッチン (一体型シンク、ガラス扉のキャビネット、グレーのキャビネット、タイルカウンター、マルチカラーのキッチンパネル、磁器タイルのキッチンパネル、黒い調理設備、磁器タイルの床、グレーの床、マルチカラーのキッチンカウンター) の写真

Reclaimed original patina hand hewn
© Carolina Timberworks
シャーロットにあるラグジュアリーな広いラスティックスタイルのおしゃれなキッチン (エプロンフロントシンク、ガラス扉のキャビネット、ヴィンテージ仕上げキャビネット、ライムストーンカウンター、磁器タイルのキッチンパネル、シルバーの調理設備) の写真
シャーロットにあるラグジュアリーな広いラスティックスタイルのおしゃれなキッチン (エプロンフロントシンク、ガラス扉のキャビネット、ヴィンテージ仕上げキャビネット、ライムストーンカウンター、磁器タイルのキッチンパネル、シルバーの調理設備) の写真
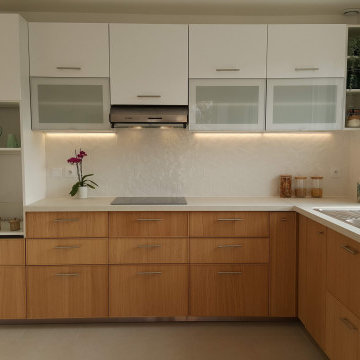
Dans le cadre d'une division d'un pavillon en 4 appartements destinés à la location, j'ai été amené à réaliser plusieurs projets d'aménagements. Dans ce deuxième appartement, vous trouverez ici l'aménagement de cuisine que j'ai réalisé. Il s'agit d'une cuisine IKEA mixant des façades blanches brillantes pour la partie haute et en bois pour la partie basse. Cet appartement étant destiné pour le moment à la location, puis éventuellement plus tard pour la revente, les couleurs choisies sont neutres, greige au sol, le PT est imitation béton crème et blanc en crédence afin que tout le monde puisse s'y projeter. Pour rythmer un peu le tout la crédence choisie est de forme hexagonale avec du relief.
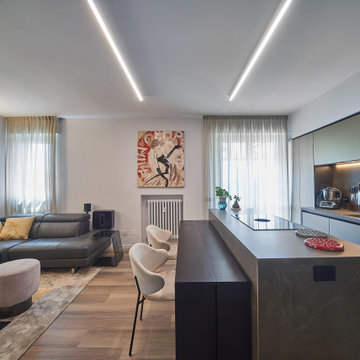
Cucina open space con isola e tavolo a consolle.
credit @carlocasellafotografo
ミラノにある高級な中くらいなモダンスタイルのおしゃれなキッチン (アンダーカウンターシンク、ガラス扉のキャビネット、濃色木目調キャビネット、タイルカウンター、グレーのキッチンパネル、磁器タイルのキッチンパネル、黒い調理設備、濃色無垢フローリング、茶色い床、グレーのキッチンカウンター、折り上げ天井) の写真
ミラノにある高級な中くらいなモダンスタイルのおしゃれなキッチン (アンダーカウンターシンク、ガラス扉のキャビネット、濃色木目調キャビネット、タイルカウンター、グレーのキッチンパネル、磁器タイルのキッチンパネル、黒い調理設備、濃色無垢フローリング、茶色い床、グレーのキッチンカウンター、折り上げ天井) の写真
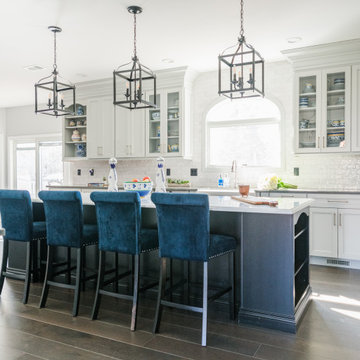
When homeowners Patricia and Steve wanted to remodel and refresh their Monroe Twp home, they turned to design professional Pam Prestin, Home Potential, LLC, Middletown, NJ. Inspired by everything European, especially Patricia’s Spanish roots, Pam doubled their kitchen size and created a gourmet chef’s kitchen for chef Steve! One of many highlights for Steve is the Bertazzoni stove for his gourmet creations to share with friends and family.
Having an entertaining space that allows us to gather with friends and family is priceless.” The goal was to create a space they could enjoy for twenty years that was timeless and European. The family that loves to entertain and everyone loves to be in the same room, so creating a kitchen that allowed for food preparation and enjoying friends and family Was important.

Architect- Marc Taron
Contractor- Kanegai Builders
Landscape Architect- Irvin Higashi
ハワイにある中くらいなトロピカルスタイルのおしゃれなキッチン (御影石カウンター、シルバーの調理設備、ダブルシンク、ガラス扉のキャビネット、中間色木目調キャビネット、白いキッチンパネル、磁器タイルのキッチンパネル、セラミックタイルの床、ベージュの床) の写真
ハワイにある中くらいなトロピカルスタイルのおしゃれなキッチン (御影石カウンター、シルバーの調理設備、ダブルシンク、ガラス扉のキャビネット、中間色木目調キャビネット、白いキッチンパネル、磁器タイルのキッチンパネル、セラミックタイルの床、ベージュの床) の写真
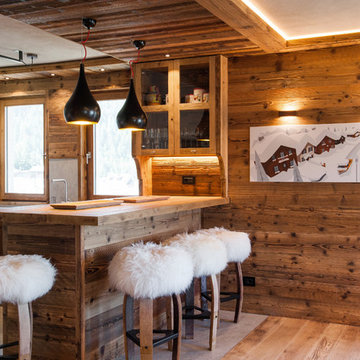
Dettaglio della penisola bar in legno invecchiato con sgabelli in pelliccia bianca e illuminazione moderna a sospensione. Visibile anche la vetrinetta pensile, sempre in legno invecchiato.
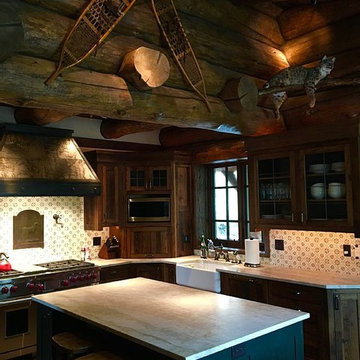
Adam
デンバーにある中くらいなラスティックスタイルのおしゃれなキッチン (エプロンフロントシンク、ガラス扉のキャビネット、濃色木目調キャビネット、人工大理石カウンター、ベージュキッチンパネル、磁器タイルのキッチンパネル、シルバーの調理設備、淡色無垢フローリング) の写真
デンバーにある中くらいなラスティックスタイルのおしゃれなキッチン (エプロンフロントシンク、ガラス扉のキャビネット、濃色木目調キャビネット、人工大理石カウンター、ベージュキッチンパネル、磁器タイルのキッチンパネル、シルバーの調理設備、淡色無垢フローリング) の写真
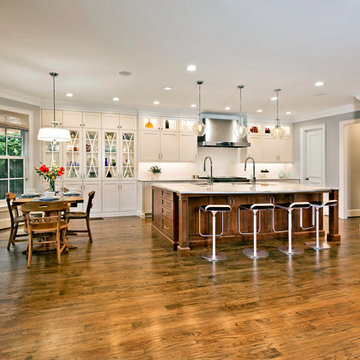
Our client came as a referral. They had seen a kitchen project we had completed where we opened up the kitchen to the living room. They were inspired to do the same in their kitchen. While they initially came to us looking to simply remove a wall to open up the space, in conversation it was clear we could help them really make the space function better for their family and entertaining. Ultimately they wanted to have an open bright space that was family friendly, great for entertaining and satisfied their love of cooking.
By far, the greatest challenge we faced with this project was removing the load bearing wall that started the conversation to begin with. This wall was supporting 2 stories and housed the majority of electricity and plumbing for the kitchen and bathrooms above.
Some of the key features are:
An island enlarged to the maximum size that the beautiful Calacatta Retro slab allowed. The island houses a Galley 5-foot prep station sink with two faucets, dishwasher, two beverage coolers, drawer microwave, trash disposal, and a charging station for all of the family’s digital devices, are all conveniently located in the island.
A vibrant tile from Porcelanosa is installed as the backsplash.
The butler pantry was transformed into a coffee and wine bar.
Installed Mocket pop-up outlets on the island that close flush to the island when not in use, but are easily accessible.
Sonos speakers discreetly concealed in the ceiling for music throughout the space.
The kitchen with dark colors and heavy gothic like style trim is gone, and a light, bright, kitchen with clean lines and an abundance of features has taken its place. The client is beyond delighted with the transformation of their kitchen and now combined living room space.
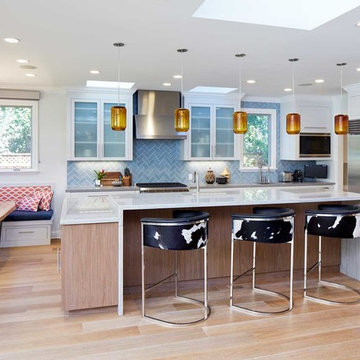
サンフランシスコにあるトランジショナルスタイルのおしゃれなキッチン (アンダーカウンターシンク、ガラス扉のキャビネット、白いキャビネット、大理石カウンター、青いキッチンパネル、磁器タイルのキッチンパネル、シルバーの調理設備、淡色無垢フローリング) の写真

Goals for the kitchen: Create a statement. The island is adorned with Bently quartz from Cambria. It steered each selection of the kitchen from the black chevron backlash to the gold bamboo-look pendants. The appliances coordinate with the black and gold finishes as well, the JennAir range’s is dressed in brass bezel accents and the stainless-steel apron-front sink is brushed with a brass decorative front.
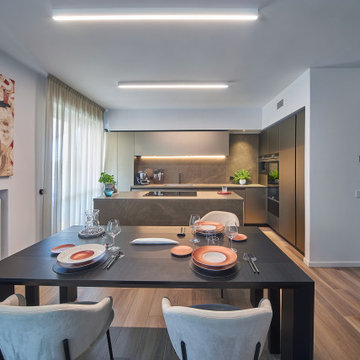
Cucina open space con isola e tavolo a consolle.
credit @carlocasellafotografo
ミラノにある高級な中くらいなモダンスタイルのおしゃれなキッチン (アンダーカウンターシンク、ガラス扉のキャビネット、濃色木目調キャビネット、タイルカウンター、グレーのキッチンパネル、磁器タイルのキッチンパネル、黒い調理設備、濃色無垢フローリング、茶色い床、グレーのキッチンカウンター、折り上げ天井) の写真
ミラノにある高級な中くらいなモダンスタイルのおしゃれなキッチン (アンダーカウンターシンク、ガラス扉のキャビネット、濃色木目調キャビネット、タイルカウンター、グレーのキッチンパネル、磁器タイルのキッチンパネル、黒い調理設備、濃色無垢フローリング、茶色い床、グレーのキッチンカウンター、折り上げ天井) の写真
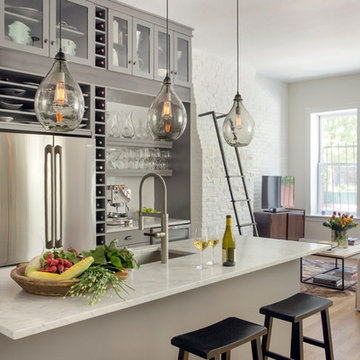
Photography by Eric Roth
ボストンにある広いトランジショナルスタイルのおしゃれなキッチン (アンダーカウンターシンク、ガラス扉のキャビネット、グレーのキャビネット、大理石カウンター、白いキッチンパネル、磁器タイルのキッチンパネル、シルバーの調理設備、淡色無垢フローリング) の写真
ボストンにある広いトランジショナルスタイルのおしゃれなキッチン (アンダーカウンターシンク、ガラス扉のキャビネット、グレーのキャビネット、大理石カウンター、白いキッチンパネル、磁器タイルのキッチンパネル、シルバーの調理設備、淡色無垢フローリング) の写真
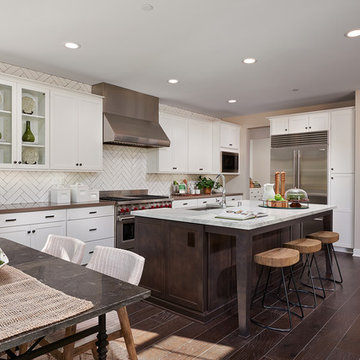
Inviting Kitchens - Marble Kitchen Countertop, Stainless Steel Wolf Appliances Package Includes 48" Range, 48" Hood & 24" Built-in Microwave as well as Asko 24" Dishwasher, Under-Cabinet Task Lighting.
Model open everyday from 10am to 5pm
Starting in the Low $1 Millions.
Call: 760.730.9150
Visit: 1651 Oak Avenue, Carlsbad, CA 92008
Model open everyday from 10am to 5pm at 1651 Oak Ave, Carlsbad, CA 92008.
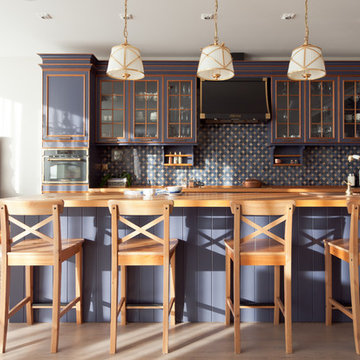
Елизавета Гуровская
他の地域にあるトラディショナルスタイルのおしゃれなキッチン (木材カウンター、青いキッチンパネル、黒い調理設備、淡色無垢フローリング、ガラス扉のキャビネット、青いキャビネット、磁器タイルのキッチンパネル、ベージュの床) の写真
他の地域にあるトラディショナルスタイルのおしゃれなキッチン (木材カウンター、青いキッチンパネル、黒い調理設備、淡色無垢フローリング、ガラス扉のキャビネット、青いキャビネット、磁器タイルのキッチンパネル、ベージュの床) の写真
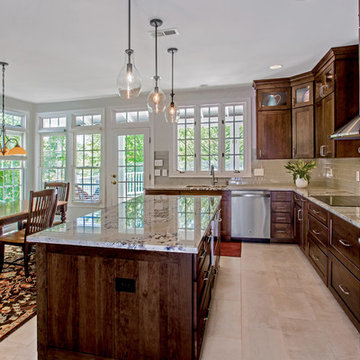
Casual Elegance,
warm, beautiful and comfortable is how our client described their new kitchen. We agree..and would add; Inviting and classy!
ワシントンD.C.にある高級な中くらいなトランジショナルスタイルのおしゃれなキッチン (アンダーカウンターシンク、ガラス扉のキャビネット、濃色木目調キャビネット、御影石カウンター、白いキッチンパネル、磁器タイルのキッチンパネル、シルバーの調理設備、磁器タイルの床、ベージュの床、白いキッチンカウンター) の写真
ワシントンD.C.にある高級な中くらいなトランジショナルスタイルのおしゃれなキッチン (アンダーカウンターシンク、ガラス扉のキャビネット、濃色木目調キャビネット、御影石カウンター、白いキッチンパネル、磁器タイルのキッチンパネル、シルバーの調理設備、磁器タイルの床、ベージュの床、白いキッチンカウンター) の写真
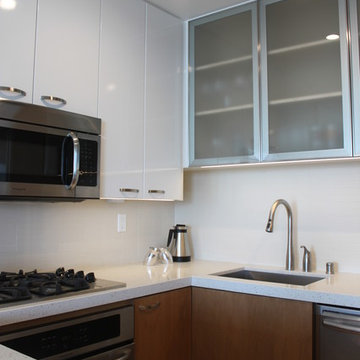
KRS
Have you ever dreamt about your pie in the sky home? Well I have! That is, our wonderful client’s dream home. It includes a place with 72-degree weather everyday, a wondrous view of a harbor, a walkable city & with clean, modern accommodations. And voilà… a penthouse flat in downtown San Diego by the bay. We stripped away the cheap 80’s rental finishes, opened things up to bring in the sunshine, added new flooring, kitchen, bathrooms, a fireplace refresh and modern furniture for a little slice of heaven and comfort. Don't tell anyone, but there’s even a Lazy Boy chair in there!
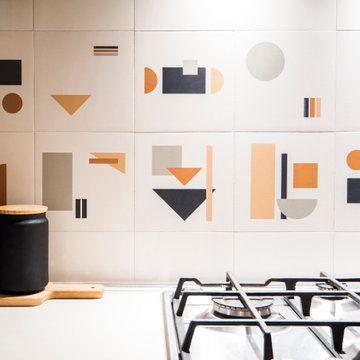
La cucina in stile eclettico-contemporaneo dalle linee molto essenziali e con finiture particolari: la cappa con finitura lavagna, le piastrelle dal design ricercato, le mensole in legno rustico.
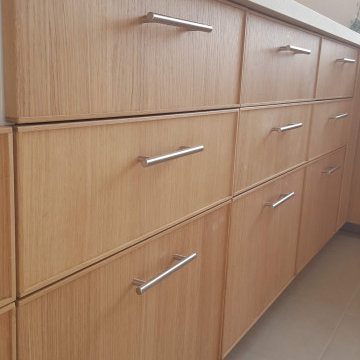
Dans le cadre d'une division d'un pavillon en 4 appartements destinés à la location, j'ai été amené à réaliser plusieurs projets d'aménagements. Dans ce deuxième appartement, vous trouverez ici l'aménagement de cuisine que j'ai réalisé. Il s'agit d'une cuisine IKEA mixant des façades blanches brillantes pour la partie haute et en bois pour la partie basse. Cet appartement étant destiné pour le moment à la location, puis éventuellement plus tard pour la revente, les couleurs choisies sont neutres, greige au sol, le PT est imitation béton crème et blanc en crédence afin que tout le monde puisse s'y projeter. Pour rythmer un peu le tout la crédence choisie est de forme hexagonale avec du relief.
LDK (磁器タイルのキッチンパネル、ガラス扉のキャビネット) の写真
1