キッチン (磁器タイルのキッチンパネル、フラットパネル扉のキャビネット、大理石カウンター、珪岩カウンター) の写真
絞り込み:
資材コスト
並び替え:今日の人気順
写真 141〜160 枚目(全 3,300 枚)
1/5
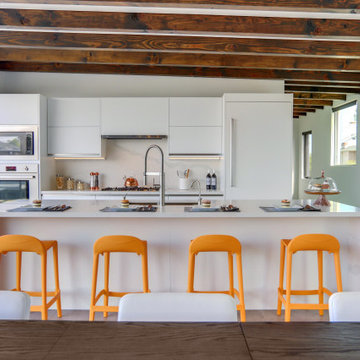
ニースにある高級な中くらいなモダンスタイルのおしゃれなキッチン (ダブルシンク、フラットパネル扉のキャビネット、白いキャビネット、珪岩カウンター、白いキッチンパネル、磁器タイルのキッチンパネル、パネルと同色の調理設備、磁器タイルの床、グレーの床、白いキッチンカウンター) の写真
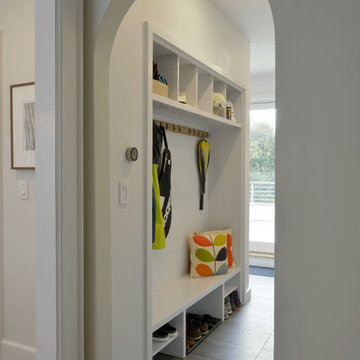
Photo: Peter Krupenye
ニューヨークにある高級な中くらいなモダンスタイルのおしゃれなキッチン (アンダーカウンターシンク、フラットパネル扉のキャビネット、淡色木目調キャビネット、珪岩カウンター、白いキッチンパネル、磁器タイルのキッチンパネル、シルバーの調理設備、磁器タイルの床、グレーの床) の写真
ニューヨークにある高級な中くらいなモダンスタイルのおしゃれなキッチン (アンダーカウンターシンク、フラットパネル扉のキャビネット、淡色木目調キャビネット、珪岩カウンター、白いキッチンパネル、磁器タイルのキッチンパネル、シルバーの調理設備、磁器タイルの床、グレーの床) の写真
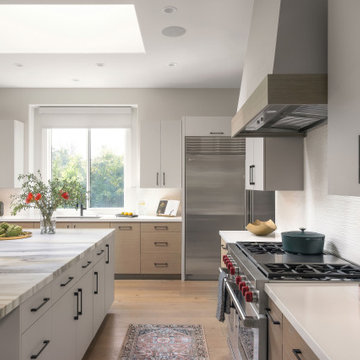
This Fairbanks ranch kitchen remodel project masterfully blends a contemporary matte finished cabinetry front with the warmth and texture of wire brushed oak veneer. The result is a stunning and sophisticated space that is both functional and inviting.
The inspiration for this kitchen remodel came from the desire to create a space that was both modern and timeless. A place that a young family can raise their children and create memories that will last a lifetime.
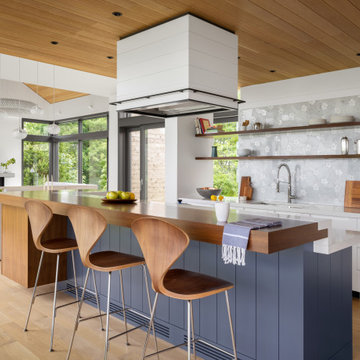
ポートランド(メイン)にあるビーチスタイルのおしゃれなキッチン (フラットパネル扉のキャビネット、白いキャビネット、大理石カウンター、磁器タイルのキッチンパネル、淡色無垢フローリング、白いキッチンカウンター) の写真
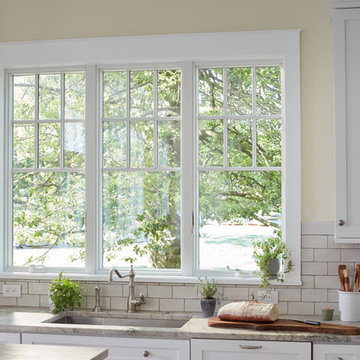
ワシントンD.C.にあるラグジュアリーな中くらいなビーチスタイルのおしゃれなキッチン (シングルシンク、フラットパネル扉のキャビネット、白いキャビネット、珪岩カウンター、白いキッチンパネル、磁器タイルのキッチンパネル、シルバーの調理設備、無垢フローリング、グレーのキッチンカウンター) の写真
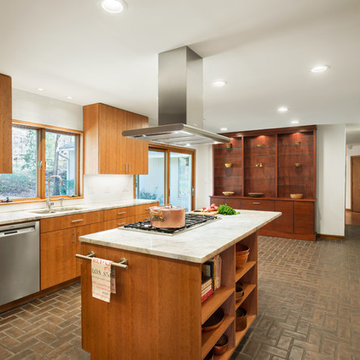
The new modern kitchen also incorporates a contrasting teak buffet at the dine-in eating area. Extending the buffet to the ceiling, using glass shelves and built in lighting accentuates the display of the owner’s art and craft collection. The addition of new LED recessed lighting provides a brighter and more energy efficient space. Under-cabinet lighting also enhances visibility at the marble counter top work surfaces.
Photo: Denise Retallack
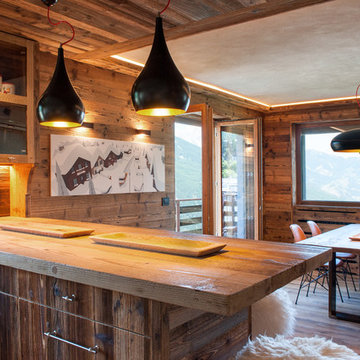
Penisola in legno di abete vecchio spazzolato con interno adibito a stoccaggio e piccola vetrinetta adiacente al soffitto. Sinuosa illuminazione a sospensione.
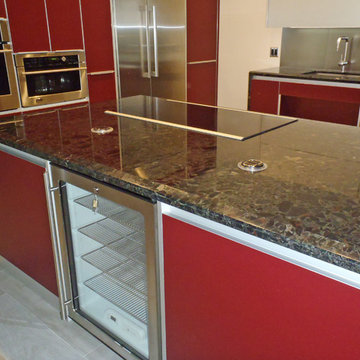
Universal Design in a sleek, new Poggenpohl kitchen. Many features of Universal Design are not obvious to the eye but definitely noticeable to the user, and in a very good way. These features make the kitchen friendly for most people to use whether it be the owner, the family or guests.
The island contains two pop-up outlets which tuck away neatly when not in use.
Cabinetry: Poggenpohl, Counters: Black Beauty, Fixtures: Grohe and Blanco, Flooring: Porcelain Wood, Appliances: Thermador, GE Monogram, Bosch, U-Line and Fisher-Paykel, Designer: Michelle Turner, UDCP and Brian Rigney, Builder: BY DESIGN Builders
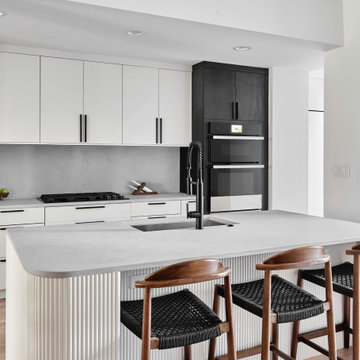
123 Remodeling’s goal was to update the entire house and the client had a very specific style in mind: to maintain a minimal style with varied contrast throughout finishes and color. In the kitchen, we also aimed to increase functionality and circulation by replacing the peninsula with an island, allowing for a better flow to the space. We added a bar as an extension of the kitchen space and were deliberate in carrying the kitchen finishes to make the entire room cohesive.
https://123remodeling.com/
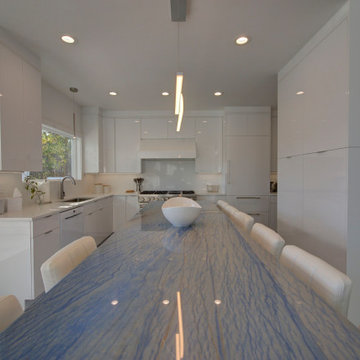
This modern kitchen features high gloss white cabinets, and Azul Macauba quartizite (quarried in Bazil) for the island top.
ニューヨークにある高級な広いモダンスタイルのおしゃれなキッチン (アンダーカウンターシンク、フラットパネル扉のキャビネット、白いキャビネット、珪岩カウンター、白いキッチンパネル、磁器タイルのキッチンパネル、シルバーの調理設備、無垢フローリング、茶色い床、青いキッチンカウンター) の写真
ニューヨークにある高級な広いモダンスタイルのおしゃれなキッチン (アンダーカウンターシンク、フラットパネル扉のキャビネット、白いキャビネット、珪岩カウンター、白いキッチンパネル、磁器タイルのキッチンパネル、シルバーの調理設備、無垢フローリング、茶色い床、青いキッチンカウンター) の写真
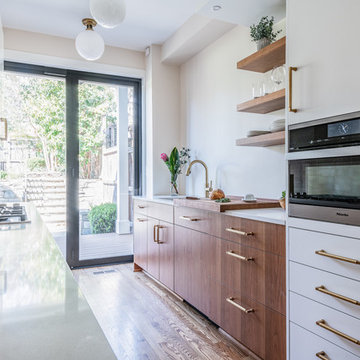
Washington DC Midcentury Kitchen Design
#SarahTurner4JenniferGilmer
Photography by Keith Miller of Keiana Interiors
http://www.gilmerkitchens.com/

The kitchen received a full update, including new custom cabinetry with convenient features like roll-out storage, beverage station and a hidden charging drawer. The kitchen also received luxury appliances and an Italian tile backsplash, as well as open shelving for a modern look.
DalTile Remedy Elixer RD20 3X9 Italian tile with heavy glaze. Painted flat panel custom cabinetry by Hoosier House Furnishings LLC. Island is FP44258 Midnight and perimeter cabinetry is SW7757 High Reflective White. White Oak shelving to match the flooring. White Santorini Quartzite countertops.
Photos by Marie Martin Kinney; Design by N. Wirt Design, Inc.; General Contracting by Martin Bros. Contracting, Inc.

Island view of soft close full pull out drawers in the island.
Upper cabinets are flat front natural birch, the lower cabinets are painted with Mark Twains Gray, from Valspar paints.
Cory Locatelli Photography
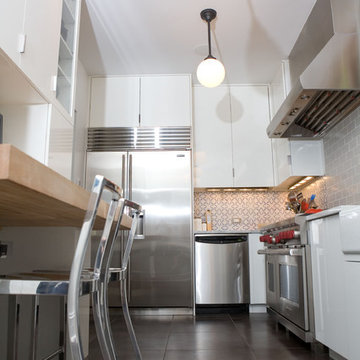
シカゴにあるお手頃価格の中くらいなコンテンポラリースタイルのおしゃれなキッチン (エプロンフロントシンク、フラットパネル扉のキャビネット、白いキャビネット、大理石カウンター、シルバーの調理設備、セラミックタイルの床、アイランドなし、マルチカラーのキッチンパネル、磁器タイルのキッチンパネル) の写真

他の地域にある高級な中くらいなミッドセンチュリースタイルのおしゃれなキッチン (シングルシンク、フラットパネル扉のキャビネット、中間色木目調キャビネット、珪岩カウンター、緑のキッチンパネル、磁器タイルのキッチンパネル、シルバーの調理設備、淡色無垢フローリング、ベージュの床、白いキッチンカウンター、表し梁) の写真
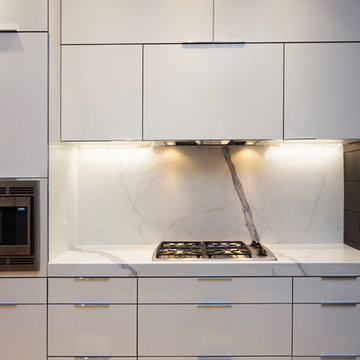
A large open-plan kitchen is given a clean, modern look with the abundance of white and pale yellows. We used a new green material for the countertops, which is a man-made porcelain slab, which adds a smooth and seamless design to the large space. Complementing the countertops are the sleek white cabinets, white globe pendant lights, and a pale yellow accent wall, which keeps the room light and cheery while adding a touch of color.
We added a pop-up outlet in the countertop, which plugs into a hidden GFCI, allowing for outlets to be readily available and indecipherable on the countertop. An assisted pop-up shelf has also been installed, providing the perfect space for a toaster, coffee machine, and other small machinery that may take up wanted counter space. And lastly, for additional storage, we designed the top row shelves to be open and continuous (not sectioned off), creating space for larger items that the homeowners want to store.
Home located in Chicago's North Side. Designed by Chi Renovations & Design who serve Chicago and it's surrounding suburbs, with an emphasis on the North Side and North Shore. You'll find their work from the Loop through Humboldt Park, Lincoln Park, Skokie, Evanston, Wilmette, and all of the way up to Lake Forest.
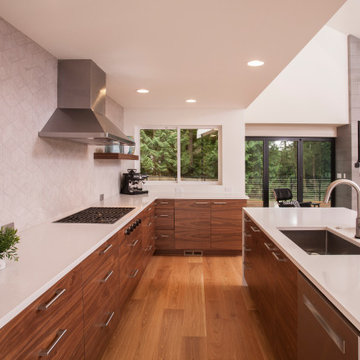
The Kitchen has slab walnut cabinets and an eye catching waterfall island. Paired with the geometric back-splash and organic wood finishes, the kitchen an important design aspect of this home.
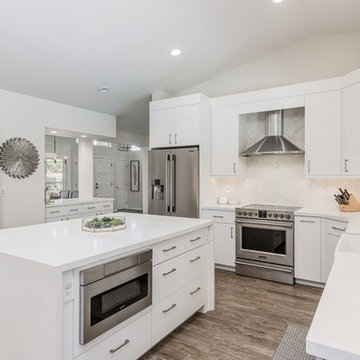
At our San Salvador project, we did a complete kitchen remodel, redesigned the fireplace in the living room and installed all new porcelain wood-looking tile throughout.
Before the kitchen was outdated, very dark and closed in with a soffit lid and old wood cabinetry. The fireplace wall was original to the home and needed to be redesigned to match the new modern style. We continued the porcelain tile from an earlier phase to go into the newly remodeled areas. We completely removed the lid above the kitchen, creating a much more open and inviting space. Then we opened up the pantry wall that previously closed in the kitchen, allowing a new view and creating a modern bar area.
The young family wanted to brighten up the space with modern selections, finishes and accessories. Our clients selected white textured laminate cabinetry for the kitchen with marble-looking quartz countertops and waterfall edges for the island with mid-century modern barstools. For the backsplash, our clients decided to do something more personalized by adding white marble porcelain tile, installed in a herringbone pattern. In the living room, for the new fireplace design we moved the TV above the firebox for better viewing and brought it all the way up to the ceiling. We added a neutral stone-looking porcelain tile and floating shelves on each side to complete the modern style of the home.
Our clients did a great job furnishing and decorating their house, it almost felt like it was staged which we always appreciate and love.
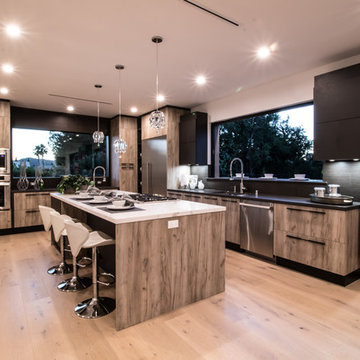
ロサンゼルスにあるラグジュアリーな広いモダンスタイルのおしゃれなキッチン (アンダーカウンターシンク、フラットパネル扉のキャビネット、茶色いキャビネット、珪岩カウンター、黒いキッチンパネル、磁器タイルのキッチンパネル、シルバーの調理設備、淡色無垢フローリング、茶色い床、グレーのキッチンカウンター) の写真
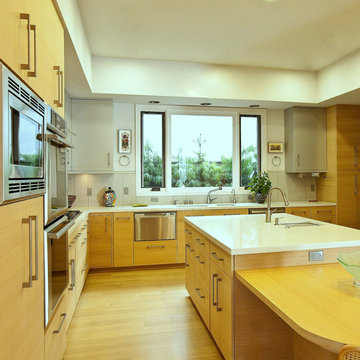
Sleek modern kitchen with two-tone cabinets. The lowers are a warm oak and the uppers are a gray thermofoil. The backsplash is created from large scale porcelain tiles and has a feature pattern behind the stainless hood.
キッチン (磁器タイルのキッチンパネル、フラットパネル扉のキャビネット、大理石カウンター、珪岩カウンター) の写真
8