グレーのキッチン (磁器タイルのキッチンパネル、フラットパネル扉のキャビネット、セメントタイルの床、無垢フローリング、クッションフロア) の写真
並び替え:今日の人気順
写真 1〜20 枚目(全 446 枚)
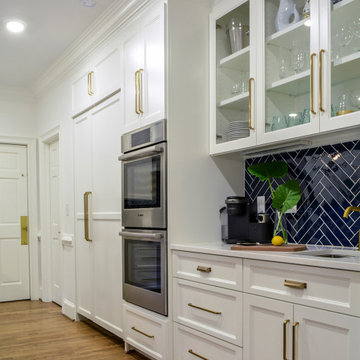
Wet bar with high gloss linear tiles with a bold blue color set in a chevron pattern. MSI "Calacatta Leon" countertop and gold tone faucet. Integrated Bosch wall ovens, refrigerator column and freezer column. Glass front cabinets and walk-in pantry.

The Royal Mile Kitchen perfects the collaboration between contemporary & character features in this beautiful, historic home. The kitchen uses a clean and fresh colour scheme with White Quartz worktops and Inchyra Blue painted handleless cabinets throughout. The ultra-sleek large island provides a stunning centrepiece and makes a statement with its wraparound worktop. A convenient seating area is cleverly created around the island, allowing the perfect space for informal dining.
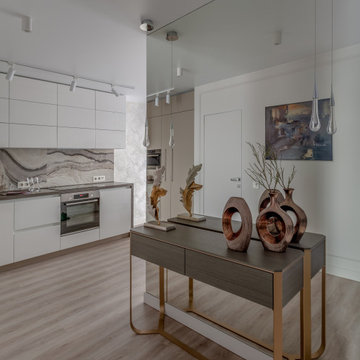
В этом помещении, наоборот, потолок не высокий: 2,5 м. Кухня сделана под самый потолок, в верхнем отсеке удобно хранить редко используемые предметы утвари
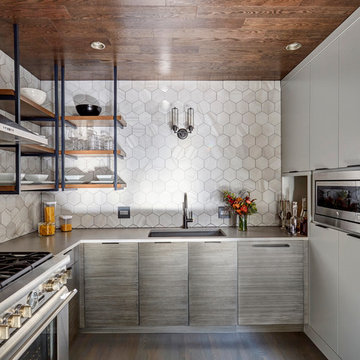
Photography by: Michael Kaskel
シカゴにあるお手頃価格の中くらいなコンテンポラリースタイルのおしゃれなコの字型キッチン (アンダーカウンターシンク、フラットパネル扉のキャビネット、グレーのキャビネット、クオーツストーンカウンター、グレーのキッチンパネル、磁器タイルのキッチンパネル、シルバーの調理設備、無垢フローリング、アイランドなし、茶色い床) の写真
シカゴにあるお手頃価格の中くらいなコンテンポラリースタイルのおしゃれなコの字型キッチン (アンダーカウンターシンク、フラットパネル扉のキャビネット、グレーのキャビネット、クオーツストーンカウンター、グレーのキッチンパネル、磁器タイルのキッチンパネル、シルバーの調理設備、無垢フローリング、アイランドなし、茶色い床) の写真

シドニーにある高級な広いコンテンポラリースタイルのおしゃれなII型キッチン (アンダーカウンターシンク、フラットパネル扉のキャビネット、黒いキャビネット、クオーツストーンカウンター、白いキッチンパネル、磁器タイルのキッチンパネル、黒い調理設備、セメントタイルの床、グレーの床、黒いキッチンカウンター、三角天井) の写真

他の地域にあるおしゃれなアイランドキッチン (アンダーカウンターシンク、フラットパネル扉のキャビネット、濃色木目調キャビネット、クオーツストーンカウンター、ベージュキッチンパネル、磁器タイルのキッチンパネル、シルバーの調理設備、無垢フローリング、三角天井) の写真

Our clients came to us wanting to maximize the space they had. They were not planning on moving anytime soon, as they loved their neighborhood. They wanted to renovate the front of their house, which included the front atrium, living room, kitchen, and powder bath. They hated their kitchen because it was completely closed off, had low ceilings, was dark and outdated, not to mention the floors were different in each of these rooms! The pantry was in the breakfast area and the kitchen table became a junk catcher, being the first thing you see when coming in from the garage/laundry room. In their living room, they wanted the spaces on either side of the fireplace to be symmetrical, whether that be bookshelves, a wet bar or closed off. Both parents are working professionals with no time and/or desire to design, create and figure this out on their own. They needed help figuring out how to reconfigure their current space in order to maximize what they already had, as they could not see an obvious solution. They could not envision how it would look so the fact that our designers were able to show them their new kitchen in 3D was pertinent.
We removed the pass-through windows that surrounded the atrium and front dining room, as well as the entire kitchen wall, completely opening up those two rooms. We removed a hall that used to lead between the kitchen and the living room since it was a complete waste of space! The ceilings were raised to 10’ in the kitchen and we were able to leave the skylight, letting in that natural light they wanted. We were able to give them a much larger pantry with tons of shelving and increase the size of their laundry room by utilizing the space of their old breakfast nook.
We relocated the door to the garage into their new elongated laundry room, built a wet bar across from their new larger pantry (with a pocket door) and the flow and functionality of these new spaces is just perfect! All new Waypoint cabinets were installed one two main kitchen surrounding walls painted Linen. Calacatta Bianco Polished Porcelain Tile 4x12 was used for the backsplash. A large eat-at island was installed, painted Stone, where the family can now gather for homework, meals, and mingling. The soft champagne bronze hardware and accent lighting really give this white and gray kitchen a soft classic look.
In the living room, we removed the built-in bookshelves to the left of the fireplace and closed off the wet-bar on the other side, giving them more space in their master suite. White Oak wood flooring, stained Putney, was installed throughout the entire new space, giving it the continuity they were looking for.
In the guest bathroom, Carrara white herringbone marble mosaic 12x12 tile was used on the shower floor and niche, while basic marble Bianco polished 12x24 porcelain tile was used on the walls. Luxart polished chrome traditional hardware gives this timeless bathroom the perfect shine.
Our clients are so happy with the new functionality and look of their space. It has definitely changed their lives in a way they could have never imagined!

This galley kitchen makes great use of a small kitchen/dining space in a studio rental unit.
The kitchen includes a 24" range, an over-the-range microwave vent hood, and an 18" dishwasher. There is also room for a refrigerator and a stacked washer/dryer unit.
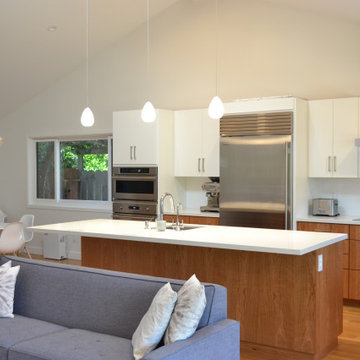
A vaulted ceiling great room with top end appliances, clean mid century modern lines and great access to the back yard.
サンフランシスコにある高級な広いミッドセンチュリースタイルのおしゃれなキッチン (アンダーカウンターシンク、フラットパネル扉のキャビネット、中間色木目調キャビネット、クオーツストーンカウンター、白いキッチンパネル、磁器タイルのキッチンパネル、シルバーの調理設備、無垢フローリング、茶色い床、白いキッチンカウンター、三角天井) の写真
サンフランシスコにある高級な広いミッドセンチュリースタイルのおしゃれなキッチン (アンダーカウンターシンク、フラットパネル扉のキャビネット、中間色木目調キャビネット、クオーツストーンカウンター、白いキッチンパネル、磁器タイルのキッチンパネル、シルバーの調理設備、無垢フローリング、茶色い床、白いキッチンカウンター、三角天井) の写真
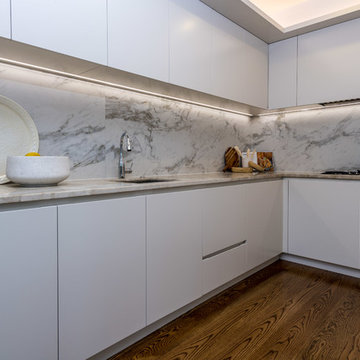
Mike Hollman
オークランドにあるラグジュアリーな中くらいなコンテンポラリースタイルのおしゃれな独立型キッチン (ドロップインシンク、ベージュのキャビネット、シルバーの調理設備、無垢フローリング、茶色い床、フラットパネル扉のキャビネット、大理石カウンター、メタリックのキッチンパネル、磁器タイルのキッチンパネル、アイランドなし) の写真
オークランドにあるラグジュアリーな中くらいなコンテンポラリースタイルのおしゃれな独立型キッチン (ドロップインシンク、ベージュのキャビネット、シルバーの調理設備、無垢フローリング、茶色い床、フラットパネル扉のキャビネット、大理石カウンター、メタリックのキッチンパネル、磁器タイルのキッチンパネル、アイランドなし) の写真
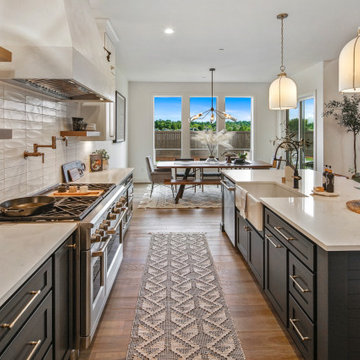
ポートランドにあるラグジュアリーな広いトラディショナルスタイルのおしゃれなキッチン (エプロンフロントシンク、フラットパネル扉のキャビネット、白いキャビネット、御影石カウンター、白いキッチンパネル、磁器タイルのキッチンパネル、シルバーの調理設備、無垢フローリング、茶色い床、白いキッチンカウンター) の写真

オレンジカウンティにある高級な中くらいなミッドセンチュリースタイルのおしゃれなキッチン (アンダーカウンターシンク、フラットパネル扉のキャビネット、グレーのキャビネット、珪岩カウンター、青いキッチンパネル、磁器タイルのキッチンパネル、シルバーの調理設備、クッションフロア、ベージュの床、白いキッチンカウンター、三角天井) の写真
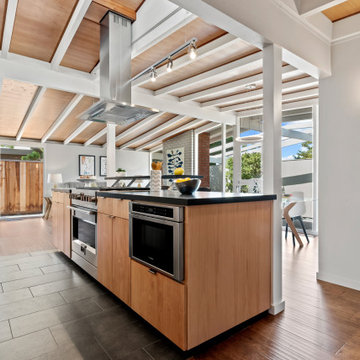
Plywood modern cabinets
サンフランシスコにあるラグジュアリーな中くらいなコンテンポラリースタイルのおしゃれなキッチン (アンダーカウンターシンク、フラットパネル扉のキャビネット、淡色木目調キャビネット、珪岩カウンター、磁器タイルのキッチンパネル、シルバーの調理設備、無垢フローリング、茶色い床、黒いキッチンカウンター、表し梁) の写真
サンフランシスコにあるラグジュアリーな中くらいなコンテンポラリースタイルのおしゃれなキッチン (アンダーカウンターシンク、フラットパネル扉のキャビネット、淡色木目調キャビネット、珪岩カウンター、磁器タイルのキッチンパネル、シルバーの調理設備、無垢フローリング、茶色い床、黒いキッチンカウンター、表し梁) の写真

Фотография готового интерьера в современном жилом комплексе с видом на лес
他の地域にあるお手頃価格の中くらいなコンテンポラリースタイルのおしゃれなキッチン (アンダーカウンターシンク、フラットパネル扉のキャビネット、グレーのキャビネット、クオーツストーンカウンター、グレーのキッチンパネル、磁器タイルのキッチンパネル、黒い調理設備、クッションフロア、茶色い床、黒いキッチンカウンター、折り上げ天井) の写真
他の地域にあるお手頃価格の中くらいなコンテンポラリースタイルのおしゃれなキッチン (アンダーカウンターシンク、フラットパネル扉のキャビネット、グレーのキャビネット、クオーツストーンカウンター、グレーのキッチンパネル、磁器タイルのキッチンパネル、黒い調理設備、クッションフロア、茶色い床、黒いキッチンカウンター、折り上げ天井) の写真
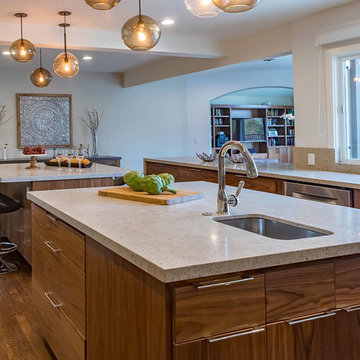
This lovely Thousand Oaks home was completely remodeled throughout. Spaces included in this project were the kitchen, four bathrooms, office, entertainment room and master suite. Custom walnut cabinetry was given a clear coat finish to allow the natural wood color to stand out and be admired. The limestone counters are stunning and the waterfall edges add a contemporary flare. Oak wood floors were given new life with a custom walnut stain.
Distinctive Decor 2016. All Rights Reserved.
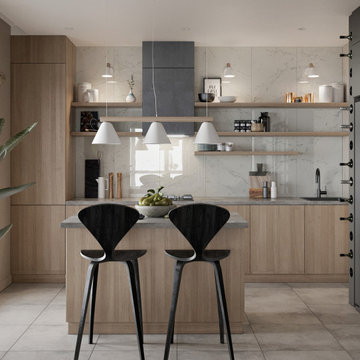
他の地域にあるお手頃価格の中くらいな北欧スタイルのおしゃれなキッチン (ドロップインシンク、フラットパネル扉のキャビネット、中間色木目調キャビネット、人工大理石カウンター、白いキッチンパネル、磁器タイルのキッチンパネル、黒い調理設備、無垢フローリング、ベージュの床、グレーのキッチンカウンター) の写真
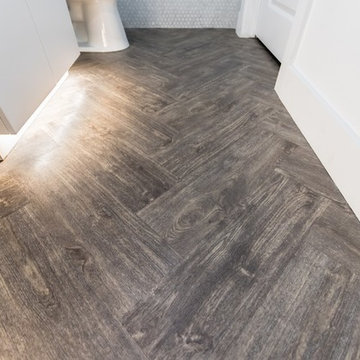
Renowned Cabinetry designed to maximize aesthetics, storage, and versatility with built-in wine cooler paired FLOORNATION Luxury Vinyl Flooring gives this bathroom a modern sleek and open look.
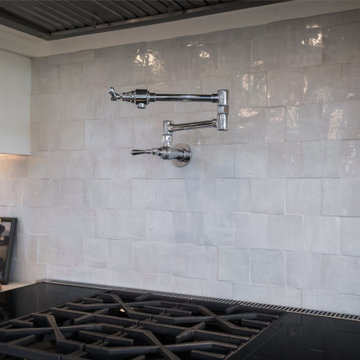
他の地域にある高級な広いトランジショナルスタイルのおしゃれなキッチン (エプロンフロントシンク、フラットパネル扉のキャビネット、白いキャビネット、クオーツストーンカウンター、白いキッチンパネル、磁器タイルのキッチンパネル、パネルと同色の調理設備、無垢フローリング、茶色い床、白いキッチンカウンター、塗装板張りの天井) の写真
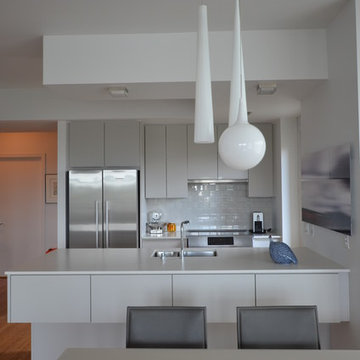
Geometric lights and floating storage on front-side of island.
Rebecca Tabbert for Acco Kitchen and Bath
オタワにあるお手頃価格の小さなモダンスタイルのおしゃれなキッチン (アンダーカウンターシンク、フラットパネル扉のキャビネット、グレーのキャビネット、クオーツストーンカウンター、白いキッチンパネル、磁器タイルのキッチンパネル、シルバーの調理設備、無垢フローリング、グレーのキッチンカウンター) の写真
オタワにあるお手頃価格の小さなモダンスタイルのおしゃれなキッチン (アンダーカウンターシンク、フラットパネル扉のキャビネット、グレーのキャビネット、クオーツストーンカウンター、白いキッチンパネル、磁器タイルのキッチンパネル、シルバーの調理設備、無垢フローリング、グレーのキッチンカウンター) の写真
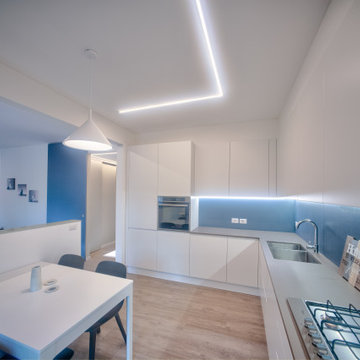
他の地域にある低価格の中くらいなコンテンポラリースタイルのおしゃれなキッチン (アンダーカウンターシンク、フラットパネル扉のキャビネット、白いキャビネット、珪岩カウンター、青いキッチンパネル、磁器タイルのキッチンパネル、シルバーの調理設備、クッションフロア、アイランドなし、ベージュの床、グレーのキッチンカウンター) の写真
グレーのキッチン (磁器タイルのキッチンパネル、フラットパネル扉のキャビネット、セメントタイルの床、無垢フローリング、クッションフロア) の写真
1