オレンジのキッチン (磁器タイルのキッチンパネル、フラットパネル扉のキャビネット、オープンシェルフ、セラミックタイルの床、無垢フローリング、クッションフロア) の写真
絞り込み:
資材コスト
並び替え:今日の人気順
写真 1〜20 枚目(全 61 枚)

Pull up a stool to this 13’ island! A wall of white picket backsplash tile creates subtle drama surrounding 54” hood and flanking windows. Integrated refrigerator and freezer panels both hinge right for easy access. Piano gloss cabinetry and modern gold sculptural chandelier add an unexpected pop of style.

ボストンにあるラグジュアリーな巨大なコンテンポラリースタイルのおしゃれなキッチン (フラットパネル扉のキャビネット、中間色木目調キャビネット、人工大理石カウンター、白いキッチンパネル、磁器タイルのキッチンパネル、シルバーの調理設備、ドロップインシンク、無垢フローリング) の写真

Designer: Paul Dybdahl
Photographer: Shanna Wolf
Designer’s Note: One of the main project goals was to develop a kitchen space that complimented the homes quality while blending elements of the new kitchen space with the homes eclectic materials.
Japanese Ash veneers were chosen for the main body of the kitchen for it's quite linear appeals. Quarter Sawn White Oak, in a natural finish, was chosen for the island to compliment the dark finished Quarter Sawn Oak floor that runs throughout this home.
The west end of the island, under the Walnut top, is a metal finished wood. This was to speak to the metal wrapped fireplace on the west end of the space.
A massive Walnut Log was sourced to create the 2.5" thick 72" long and 45" wide (at widest end) living edge top for an elevated seating area at the island. This was created from two pieces of solid Walnut, sliced and joined in a book-match configuration.
The homeowner loves the new space!!
Cabinets: Premier Custom-Built
Countertops: Leathered Granite The Granite Shop of Madison
Location: Vermont Township, Mt. Horeb, WI
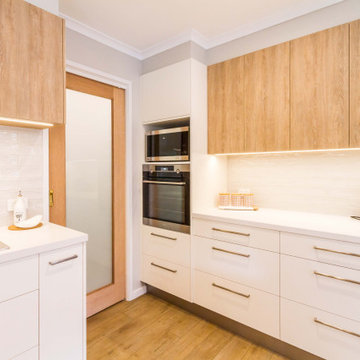
メルボルンにある中くらいな北欧スタイルのおしゃれなキッチン (ダブルシンク、フラットパネル扉のキャビネット、白いキャビネット、クオーツストーンカウンター、白いキッチンパネル、磁器タイルのキッチンパネル、シルバーの調理設備、無垢フローリング、ベージュの床、白いキッチンカウンター) の写真

I worked on the original renovation of this 1950 ranch style home back in 1994, when it was gutted, resurfaced, fitted with large windows and doors, basically completely transformed from a boring, dark, rectangular cinder block house into a light filled cozy cottage. Twenty two years later, it needed all new furniture, paint, lighting, art, and window treatments. I kept the 1950's kitchen cabinetry to maintain the "farmhouse" feel, just adding paint. It was so fun to have the opportunity to work on this house twice!
Don Holtz
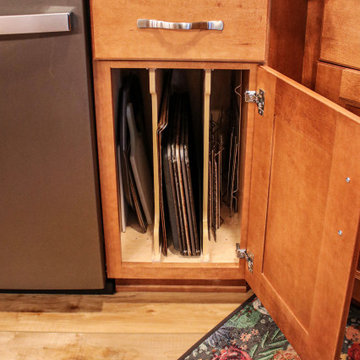
In this kitchen, Medallion Gold Maple Ellison Flat Panel Cabinetry in Chestnut stain were installed. On the countertop is Cambria Sutton quartz. The backsplash is Crema 3x6 honed beveled tile.
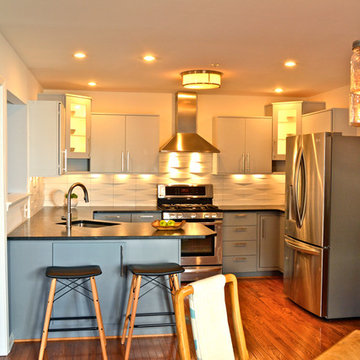
A beautiful, modern kitchen flows into an ecclectic dining room using re-invented existing dining room furniture. The modern finishes, with a mid-century influence, create an energetic and modern aesthetic. Interesting lighting effects complete a high impact design. Photo by Toby.

オースティンにある高級な中くらいなミッドセンチュリースタイルのおしゃれなアイランドキッチン (フラットパネル扉のキャビネット、淡色木目調キャビネット、クオーツストーンカウンター、緑のキッチンパネル、磁器タイルのキッチンパネル、シルバーの調理設備、セラミックタイルの床、ダブルシンク) の写真
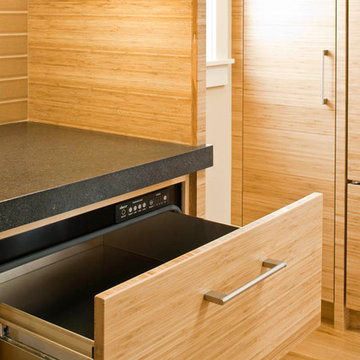
サンフランシスコにある中くらいなアジアンスタイルのおしゃれなII型キッチン (アンダーカウンターシンク、フラットパネル扉のキャビネット、中間色木目調キャビネット、シルバーの調理設備、無垢フローリング、クオーツストーンカウンター、ベージュキッチンパネル、磁器タイルのキッチンパネル) の写真
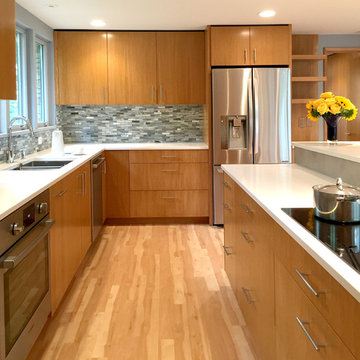
Ken Dahlin / Genesis Architecture
ミルウォーキーにある高級な中くらいなミッドセンチュリースタイルのおしゃれなキッチン (アンダーカウンターシンク、フラットパネル扉のキャビネット、中間色木目調キャビネット、クオーツストーンカウンター、磁器タイルのキッチンパネル、シルバーの調理設備、クッションフロア、グレーのキッチンパネル) の写真
ミルウォーキーにある高級な中くらいなミッドセンチュリースタイルのおしゃれなキッチン (アンダーカウンターシンク、フラットパネル扉のキャビネット、中間色木目調キャビネット、クオーツストーンカウンター、磁器タイルのキッチンパネル、シルバーの調理設備、クッションフロア、グレーのキッチンパネル) の写真
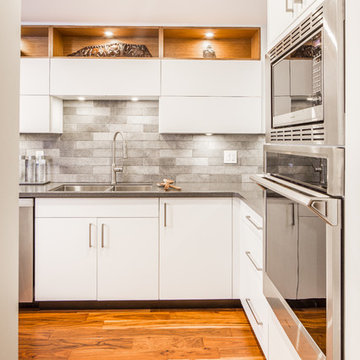
バンクーバーにあるお手頃価格の小さなモダンスタイルのおしゃれなキッチン (アンダーカウンターシンク、フラットパネル扉のキャビネット、白いキャビネット、クオーツストーンカウンター、グレーのキッチンパネル、磁器タイルのキッチンパネル、シルバーの調理設備、無垢フローリング、茶色い床、グレーのキッチンカウンター) の写真
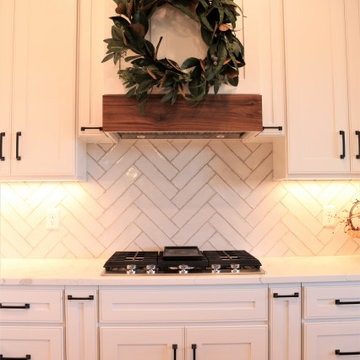
An elegant and warm modern farmhouse remodel of a kitchen, living, and laundry space with an added eating nook with window seat.
デンバーにあるお手頃価格の中くらいなカントリー風のおしゃれなキッチン (ダブルシンク、フラットパネル扉のキャビネット、白いキャビネット、クオーツストーンカウンター、白いキッチンパネル、磁器タイルのキッチンパネル、シルバーの調理設備、無垢フローリング、茶色い床、白いキッチンカウンター) の写真
デンバーにあるお手頃価格の中くらいなカントリー風のおしゃれなキッチン (ダブルシンク、フラットパネル扉のキャビネット、白いキャビネット、クオーツストーンカウンター、白いキッチンパネル、磁器タイルのキッチンパネル、シルバーの調理設備、無垢フローリング、茶色い床、白いキッチンカウンター) の写真
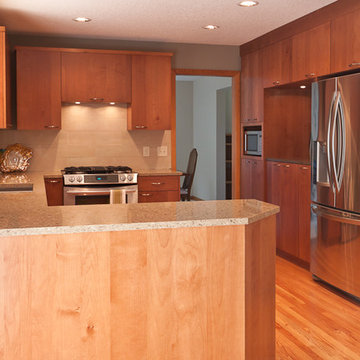
We used alder cabinets to minimize the graining, which allowed us to pair with the existing oak floor. Clean lines without going too contemporary was our focus in this 1970's soft contemporary home.
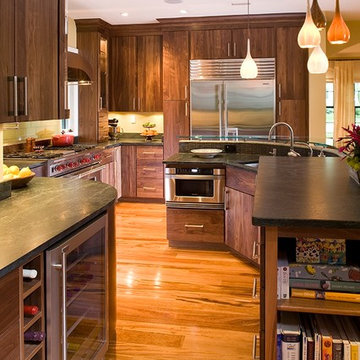
ワシントンD.C.にある高級な広いトランジショナルスタイルのおしゃれなキッチン (アンダーカウンターシンク、フラットパネル扉のキャビネット、中間色木目調キャビネット、ソープストーンカウンター、緑のキッチンパネル、シルバーの調理設備、無垢フローリング、磁器タイルのキッチンパネル) の写真
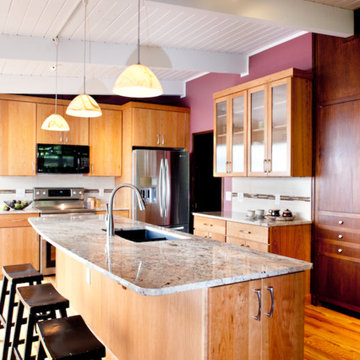
デンバーにある中くらいなミッドセンチュリースタイルのおしゃれなキッチン (アンダーカウンターシンク、シルバーの調理設備、無垢フローリング、茶色い床、フラットパネル扉のキャビネット、中間色木目調キャビネット、御影石カウンター、ベージュキッチンパネル、磁器タイルのキッチンパネル) の写真
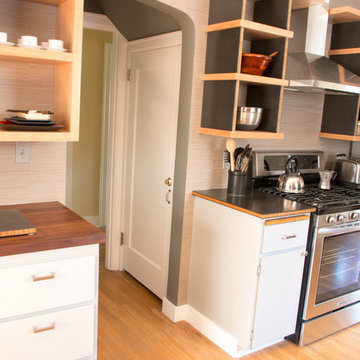
We used Richlite stratum for the countertops, which has a bamboo core, giving the edge a nice design element. The remnants were used to accent the open shelves.
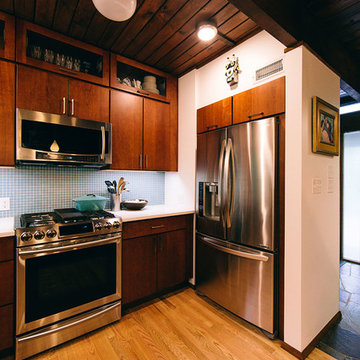
A small West Lafayette kitchen gets a big renovation. When our clients approached us with this kitchen renovation project, their wishes were to have an open, fluid space with more room for storage, upgraded appliances and modern amenities. It was also important to make sure the renovation matched the style and character of the home. Before the kitchen remodel, the kitchen was walled off from the rest of the living area. Riverside Construction knocked down a wall and opened up the space so that the homeowners could enjoy abundant natural light and the beautiful view outside their windows. Ensuring the home’s architectural integrity, we used Mid Century inspired materials that complimented the original wood color and style of the home, taking full advantage of the high ceilings to add more storage. Damaged wood in the kitchen was replaced with new unfinished hardwood that was expertly stained to match the existing hardwood in the nearby hallway. Other key features in this gorgeous kitchen remodel include a porcelain mosaic tile backsplash, Wellborn Milan cabinets in Cherry with light stain and new task and ambient lighting.
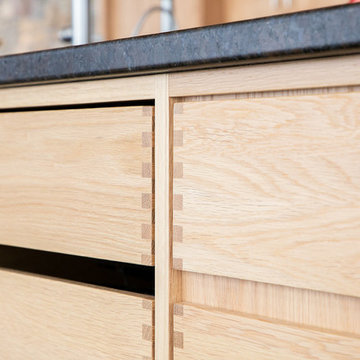
Designer: Paul Dybdahl
Photographer: Shanna Wolf
Designer’s Note: One of the main project goals was to develop a kitchen space that complimented the homes quality while blending elements of the new kitchen space with the homes eclectic materials.
Japanese Ash veneers were chosen for the main body of the kitchen for it's quite linear appeals. Quarter Sawn White Oak, in a natural finish, was chosen for the island to compliment the dark finished Quarter Sawn Oak floor that runs throughout this home.
The west end of the island, under the Walnut top, is a metal finished wood. This was to speak to the metal wrapped fireplace on the west end of the space.
A massive Walnut Log was sourced to create the 2.5" thick 72" long and 45" wide (at widest end) living edge top for an elevated seating area at the island. This was created from two pieces of solid Walnut, sliced and joined in a book-match configuration.
The homeowner loves the new space!!
Cabinets: Premier Custom-Built
Countertops: Leathered Granite The Granite Shop of Madison
Location: Vermont Township, Mt. Horeb, WI
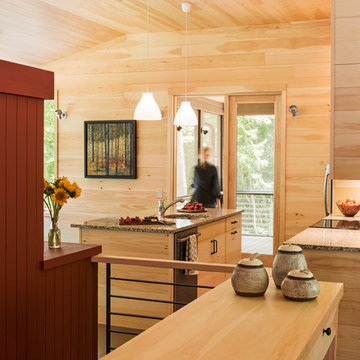
This mountain modern cabin outside of Asheville serves as a simple retreat for our clients. They are passionate about fly-fishing, so when they found property with a designated trout stream, it was a natural fit. We developed a design that allows them to experience both views and sounds of the creek and a relaxed style for the cabin - a counterpoint to their full-time residence.
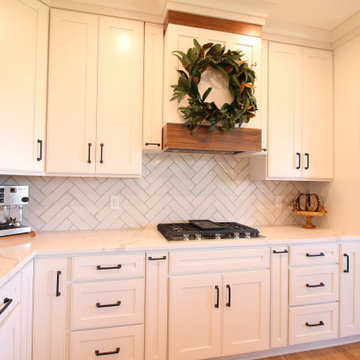
An elegant and warm modern farmhouse remodel of a kitchen, living, and laundry space with an added eating nook with window seat.
デンバーにあるお手頃価格の中くらいなカントリー風のおしゃれなキッチン (ダブルシンク、フラットパネル扉のキャビネット、白いキャビネット、クオーツストーンカウンター、白いキッチンパネル、磁器タイルのキッチンパネル、シルバーの調理設備、無垢フローリング、茶色い床、白いキッチンカウンター) の写真
デンバーにあるお手頃価格の中くらいなカントリー風のおしゃれなキッチン (ダブルシンク、フラットパネル扉のキャビネット、白いキャビネット、クオーツストーンカウンター、白いキッチンパネル、磁器タイルのキッチンパネル、シルバーの調理設備、無垢フローリング、茶色い床、白いキッチンカウンター) の写真
オレンジのキッチン (磁器タイルのキッチンパネル、フラットパネル扉のキャビネット、オープンシェルフ、セラミックタイルの床、無垢フローリング、クッションフロア) の写真
1