キッチン (磁器タイルのキッチンパネル、グレーのキャビネット、ステンレスキャビネット、ベージュのキッチンカウンター、マルチカラーのキッチンカウンター、淡色無垢フローリング) の写真
絞り込み:
資材コスト
並び替え:今日の人気順
写真 1〜20 枚目(全 63 枚)
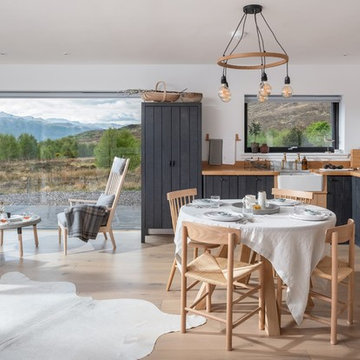
コーンウォールにある中くらいな北欧スタイルのおしゃれなキッチン (エプロンフロントシンク、木材カウンター、白いキッチンパネル、磁器タイルのキッチンパネル、黒い調理設備、淡色無垢フローリング、ベージュの床、ベージュのキッチンカウンター、グレーのキャビネット) の写真

Open concept, modern farmhouse with a chef's kitchen and room to entertain.
オースティンにあるラグジュアリーな広いカントリー風のおしゃれなキッチン (エプロンフロントシンク、シェーカースタイル扉のキャビネット、グレーのキャビネット、御影石カウンター、メタリックのキッチンパネル、磁器タイルのキッチンパネル、パネルと同色の調理設備、淡色無垢フローリング、グレーの床、マルチカラーのキッチンカウンター、板張り天井) の写真
オースティンにあるラグジュアリーな広いカントリー風のおしゃれなキッチン (エプロンフロントシンク、シェーカースタイル扉のキャビネット、グレーのキャビネット、御影石カウンター、メタリックのキッチンパネル、磁器タイルのキッチンパネル、パネルと同色の調理設備、淡色無垢フローリング、グレーの床、マルチカラーのキッチンカウンター、板張り天井) の写真
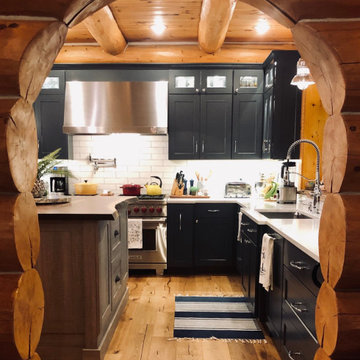
The layout and style issues felt by the homeowners of this amazing log cabin were addressed by taking full advantage of the size of this kitchen while respecting the rustic style appreciated by the clients. The addition of the wine bar and casual seating makes sure this fun family can take full advantage while entertaining friends at the lake. Interesting details like the walnut live edge countertops, washed grey wood island, additional lighting, and granite slab table keep this kitchen as beautiful as it is functional.
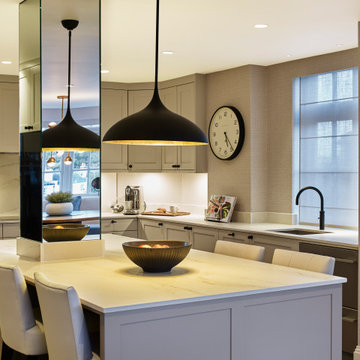
Open plan kitchen area with central island built around a permanent pillar.
バークシャーにあるおしゃれなキッチン (アンダーカウンターシンク、シェーカースタイル扉のキャビネット、グレーのキャビネット、ベージュキッチンパネル、磁器タイルのキッチンパネル、シルバーの調理設備、淡色無垢フローリング、茶色い床、ベージュのキッチンカウンター) の写真
バークシャーにあるおしゃれなキッチン (アンダーカウンターシンク、シェーカースタイル扉のキャビネット、グレーのキャビネット、ベージュキッチンパネル、磁器タイルのキッチンパネル、シルバーの調理設備、淡色無垢フローリング、茶色い床、ベージュのキッチンカウンター) の写真
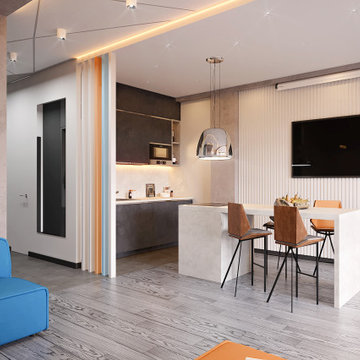
Отсутствие потребности в полноценной обеденной зоне подтолкнуло к устройству функционального кухонного острова с духовым шкафом, варочной поверхностью и столом на 2-4 посадочных места.

Auch im ehemaligen Wohnzimmer wurden die alten Dielenböden freigelegt. Hier befindet sich nun die neue Küche. Neue Elektrik und Heizkörper, sowie Fenster mit elektrischen Rollläden installiert. Die Küche besticht durch einen modernen Landhausstil. Die Fliesen im Fliesenspiegel wurden im Flur nochmals mit aufgegriffen, so dass hier ein ganzheitliches Bild entstanden ist. Eine rustikale, mobile Kücheninsel wird dem Layout noch hinzugefügt. Weitere Bilder folgen nach kompletter Fertigstellung, da hier noch Malerarbeiten zu leisten sind und die Installation der Lampen aussteht.
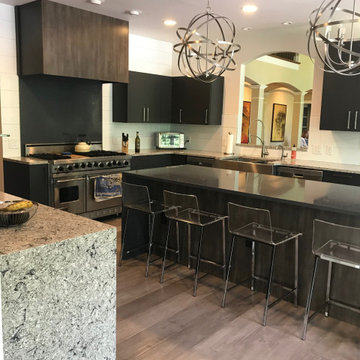
We left the venting and sink of the previous layout because they worked, but removed the brick tomb around the range area and opened up the space by removing the peninsula. Both elements had totally confined the space. Now It's open to the casual dining and sitting areas.
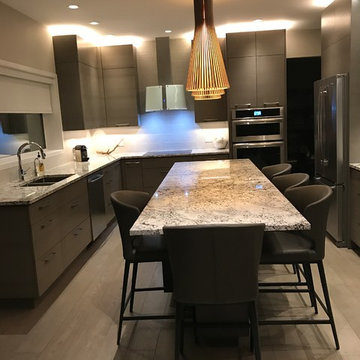
A whole-home renovation to update and re-plan to make the home more elegant and functional. The kitchen features a large island with bar-height stools and 3 gorgeous wood pendant lights.
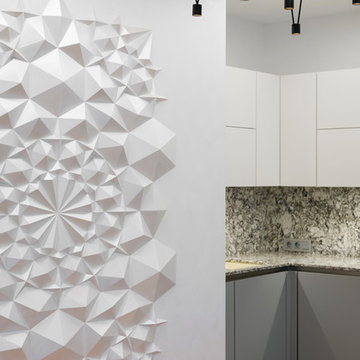
モスクワにある高級な中くらいなコンテンポラリースタイルのおしゃれなキッチン (フラットパネル扉のキャビネット、グレーのキャビネット、クオーツストーンカウンター、グレーのキッチンパネル、磁器タイルのキッチンパネル、黒い調理設備、淡色無垢フローリング、ベージュの床、マルチカラーのキッチンカウンター) の写真
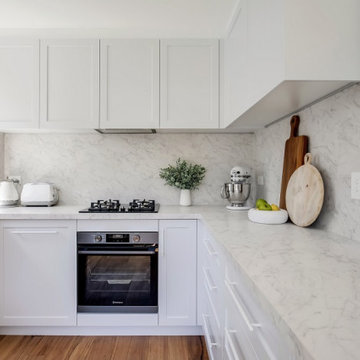
シドニーにあるお手頃価格の小さなビーチスタイルのおしゃれなキッチン (ドロップインシンク、シェーカースタイル扉のキャビネット、グレーのキャビネット、タイルカウンター、マルチカラーのキッチンパネル、磁器タイルのキッチンパネル、シルバーの調理設備、淡色無垢フローリング、ベージュの床、マルチカラーのキッチンカウンター) の写真
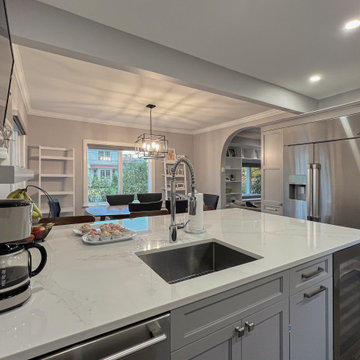
A family of five needed a kitchen that would accommodate three growing children. Better Storage organization was key in the redesign. The couple wanted to convert their galley kitchen into a larger space without compromising their dining area. They wanted a learning and gathering place for their children. They longed for a cozy but spacious kitchen to nurture their close-knit family. Their home is small so it was a challenge to create a kitchen that would address all of their needs
The client wanted high quality, durable cabinetry with luxury finishes. We designed and installed high quality RUTT Cabinetry, all maple wood, American made cabinetry that will be durable and beautiful for so many years to come. The cabinetry color they chose was a soft gray. The finish is silky smooth.
Since they love the marble look, we recommended 48”x48” porcelain wall tiles and a quartz countertop. This material achieves the look they want, is durable and is easy to keep clean.
We installed a beautiful white oak wood floor stained in a custom grayish color that added charm to their older home. A vertical floor to ceiling, very stylish, aluminum hot Water radiator which gave them welcome heat. A bronze light fixture with clean lines added elegance and glowing light.
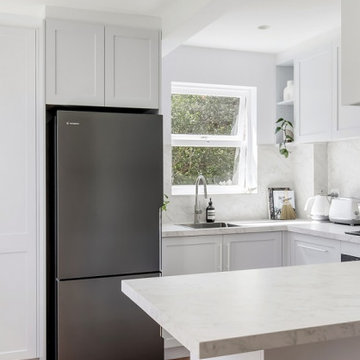
シドニーにあるお手頃価格の小さなビーチスタイルのおしゃれなキッチン (ドロップインシンク、シェーカースタイル扉のキャビネット、グレーのキャビネット、タイルカウンター、マルチカラーのキッチンパネル、磁器タイルのキッチンパネル、シルバーの調理設備、淡色無垢フローリング、ベージュの床、マルチカラーのキッチンカウンター) の写真
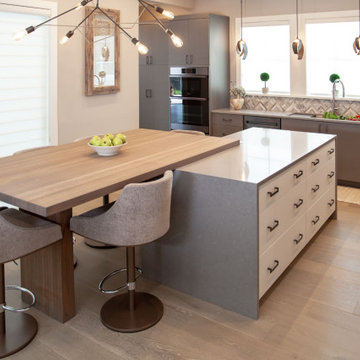
Another view of countertop ideas available in Johns Creek
アトランタにある高級な中くらいなトラディショナルスタイルのおしゃれなキッチン (ドロップインシンク、シェーカースタイル扉のキャビネット、グレーのキャビネット、珪岩カウンター、茶色いキッチンパネル、磁器タイルのキッチンパネル、シルバーの調理設備、淡色無垢フローリング、茶色い床、ベージュのキッチンカウンター、板張り天井) の写真
アトランタにある高級な中くらいなトラディショナルスタイルのおしゃれなキッチン (ドロップインシンク、シェーカースタイル扉のキャビネット、グレーのキャビネット、珪岩カウンター、茶色いキッチンパネル、磁器タイルのキッチンパネル、シルバーの調理設備、淡色無垢フローリング、茶色い床、ベージュのキッチンカウンター、板張り天井) の写真
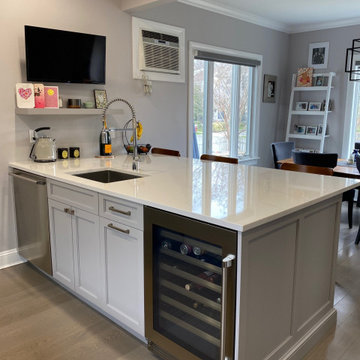
A family of five needed a kitchen that would accommodate three growing children. Better Storage organization was key in the redesign. The couple wanted to convert their galley kitchen into a larger space without compromising their dining area. They wanted a learning and gathering place for their children. They longed for a cozy but spacious kitchen to nurture their close-knit family. Their home is small so it was a challenge to create a kitchen that would address all of their needs
The client wanted high quality, durable cabinetry with luxury finishes. We designed and installed high quality RUTT Cabinetry, all maple wood, American made cabinetry that will be durable and beautiful for so many years to come. The cabinetry color they chose was a soft gray. The finish is silky smooth.
Since they love the marble look, we recommended 48”x48” porcelain wall tiles and a quartz countertop. This material achieves the look they want, is durable and is easy to keep clean.
We installed a beautiful white oak wood floor stained in a custom grayish color that added charm to their older home. A vertical floor to ceiling, very stylish, aluminum hot Water radiator which gave them welcome heat. A bronze light fixture with clean lines added elegance and glowing light.
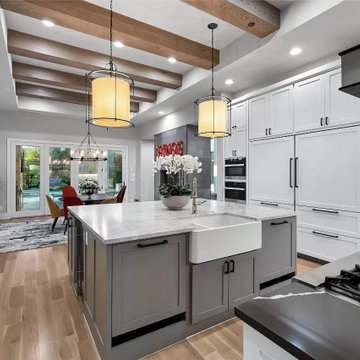
This kitchen remodel has mosaic tile and countertop material backsplash, 8 inch baseboards, shaker style cabinets, new island with outlets, new appliances and frameless cabinet doors
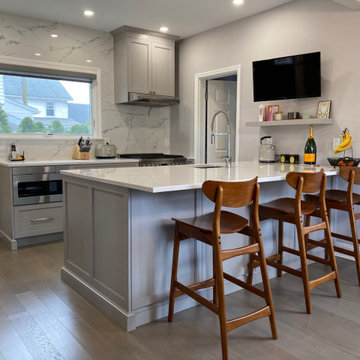
A family of five needed a kitchen that would accommodate three growing children. Better Storage organization was key in the redesign. The couple wanted to convert their galley kitchen into a larger space without compromising their dining area. They wanted a learning and gathering place for their children. They longed for a cozy but spacious kitchen to nurture their close-knit family. Their home is small so it was a challenge to create a kitchen that would address all of their needs
The client wanted high quality, durable cabinetry with luxury finishes. We designed and installed high quality RUTT Cabinetry, all maple wood, American made cabinetry that will be durable and beautiful for so many years to come. The cabinetry color they chose was a soft gray. The finish is silky smooth.
Since they love the marble look, we recommended 48”x48” porcelain wall tiles and a quartz countertop. This material achieves the look they want, is durable and is easy to keep clean.
We installed a beautiful white oak wood floor stained in a custom grayish color that added charm to their older home. A vertical floor to ceiling, very stylish, aluminum hot Water radiator which gave them welcome heat. A bronze light fixture with clean lines added elegance and glowing light.
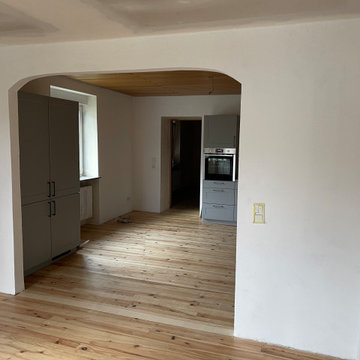
Auch im ehemaligen Ess- und Wohnzimmer wurden die alten Dielenböden freigelegt. Neue Elektrik und Heizkörper, sowie Fenster mit elektrischen Rollläden installiert. Die neue Küche befindet sich nun als zentraler Punkt im alten Wohnzimmer. Das ehemalige Schlafzimmer im hinteren Bereich wird nun als Wohnzimmer genutzt, so dass die neue Küche zwischen Ess- und Wohnzimmer liegt. Das Schlafzimmer wurde auf die andere Seite des Flures neben das Badezimmer verlegt. Eine rustikale, mobile Kücheninsel wird dem Layout noch hinzugefügt. Weitere Bilder folgen nach kompletter Fertigstellung
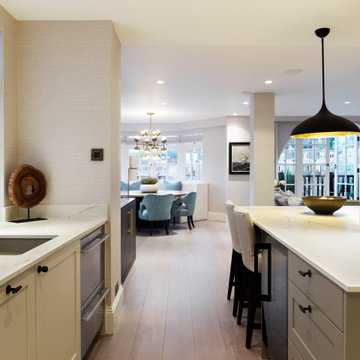
Open plan kitchen area with central island built around a permanent pillar, opening on to dining and living areas.
バークシャーにあるおしゃれなキッチン (アンダーカウンターシンク、シェーカースタイル扉のキャビネット、グレーのキャビネット、ベージュキッチンパネル、磁器タイルのキッチンパネル、シルバーの調理設備、淡色無垢フローリング、茶色い床、ベージュのキッチンカウンター) の写真
バークシャーにあるおしゃれなキッチン (アンダーカウンターシンク、シェーカースタイル扉のキャビネット、グレーのキャビネット、ベージュキッチンパネル、磁器タイルのキッチンパネル、シルバーの調理設備、淡色無垢フローリング、茶色い床、ベージュのキッチンカウンター) の写真
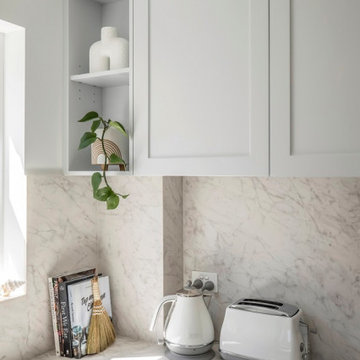
シドニーにあるお手頃価格の小さなビーチスタイルのおしゃれなキッチン (ドロップインシンク、シェーカースタイル扉のキャビネット、グレーのキャビネット、タイルカウンター、マルチカラーのキッチンパネル、磁器タイルのキッチンパネル、シルバーの調理設備、淡色無垢フローリング、ベージュの床、マルチカラーのキッチンカウンター) の写真
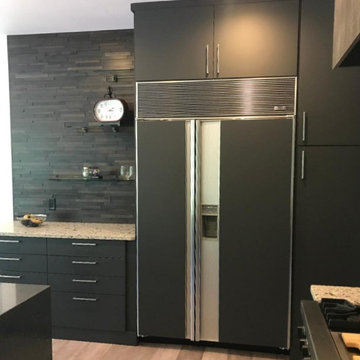
クリーブランドにある高級な広いコンテンポラリースタイルのおしゃれなキッチン (フラットパネル扉のキャビネット、グレーのキャビネット、淡色無垢フローリング、グレーの床、マルチカラーのキッチンカウンター、エプロンフロントシンク、珪岩カウンター、白いキッチンパネル、磁器タイルのキッチンパネル、シルバーの調理設備) の写真
キッチン (磁器タイルのキッチンパネル、グレーのキャビネット、ステンレスキャビネット、ベージュのキッチンカウンター、マルチカラーのキッチンカウンター、淡色無垢フローリング) の写真
1