マルチアイランドキッチン (磁器タイルのキッチンパネル、青いキャビネット、シェーカースタイル扉のキャビネット) の写真
絞り込み:
資材コスト
並び替え:今日の人気順
写真 1〜20 枚目(全 31 枚)
1/5
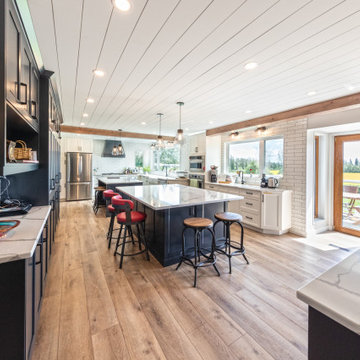
Our clients with an acreage in Sturgeon County backing onto the Sturgeon River wanted to completely update and re-work the floorplan of their late 70's era home's main level to create a more open and functional living space. Their living room became a large dining room with a farmhouse style fireplace and mantle, and their kitchen / nook plus dining room became a very large custom chef's kitchen with 3 islands! Add to that a brand new bathroom with steam shower and back entry mud room / laundry room with custom cabinetry and double barn doors. Extensive use of shiplap, open beams, and unique accent lighting completed the look of their modern farmhouse / craftsman styled main floor. Beautiful!
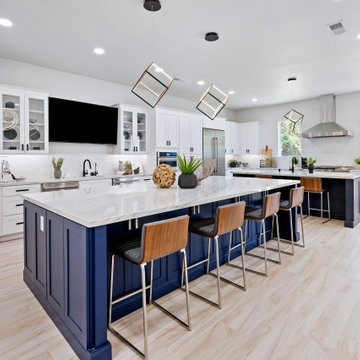
When you arrive you'll be pleasantly greeted to soaring ceilings, stylish light fixtures & stunning wood tile flooring throughout. The owner has spent over $300k in updating & expanding the chefs kitchen by adding 165 sqft. There's a lovely formal dining room which flows nicely into the main living room which boasts: a cozy gas fireplace with floor to ceiling stone backsplash, surround sound, tons of windows for natural lighting & a nice view of the enormous backyard. The kitchen defines class and style featuring: all stainless steel JennAir appliances, 6 burner range w/ flattop griddle, 2 stunning islands (1 island seats 4 people. 1 island seats 10) equipped w/ unique Quartize countertops, abundant soft close cabinets, wet bar area w/ a 65 TV, 2 dual drawer fridge/freezer combo, and 3 pantry areas. Off the kitchen area is a lovely full bathroom, laundry room & isolated spacious room which could be a gym, office or 4th bedroom.
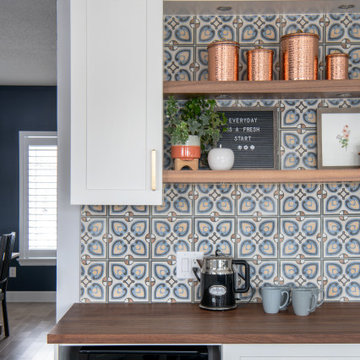
オタワにある高級な広いトランジショナルスタイルのおしゃれなキッチン (アンダーカウンターシンク、シェーカースタイル扉のキャビネット、青いキャビネット、クオーツストーンカウンター、マルチカラーのキッチンパネル、磁器タイルのキッチンパネル、シルバーの調理設備、淡色無垢フローリング、ベージュの床、白いキッチンカウンター) の写真
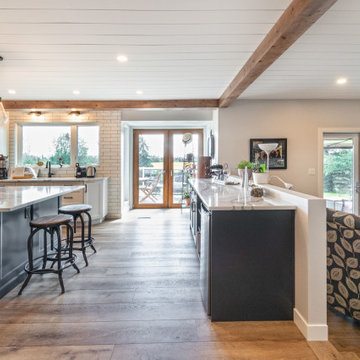
Our clients with an acreage in Sturgeon County backing onto the Sturgeon River wanted to completely update and re-work the floorplan of their late 70's era home's main level to create a more open and functional living space. Their living room became a large dining room with a farmhouse style fireplace and mantle, and their kitchen / nook plus dining room became a very large custom chef's kitchen with 3 islands! Add to that a brand new bathroom with steam shower and back entry mud room / laundry room with custom cabinetry and double barn doors. Extensive use of shiplap, open beams, and unique accent lighting completed the look of their modern farmhouse / craftsman styled main floor. Beautiful!
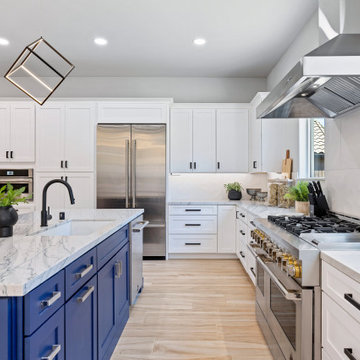
When you arrive you'll be pleasantly greeted to soaring ceilings, stylish light fixtures & stunning wood tile flooring throughout. The owner has spent over $300k in updating & expanding the chefs kitchen by adding 165 sqft. There's a lovely formal dining room which flows nicely into the main living room which boasts: a cozy gas fireplace with floor to ceiling stone backsplash, surround sound, tons of windows for natural lighting & a nice view of the enormous backyard. The kitchen defines class and style featuring: all stainless steel JennAir appliances, 6 burner range w/ flattop griddle, 2 stunning islands (1 island seats 4 people. 1 island seats 10) equipped w/ unique Quartize countertops, abundant soft close cabinets, wet bar area w/ a 65 TV, 2 dual drawer fridge/freezer combo, and 3 pantry areas. Off the kitchen area is a lovely full bathroom, laundry room & isolated spacious room which could be a gym, office or 4th bedroom.
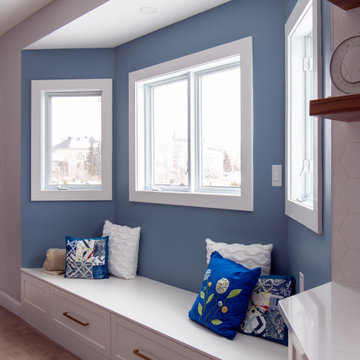
オタワにある高級な広いトランジショナルスタイルのおしゃれなキッチン (アンダーカウンターシンク、シェーカースタイル扉のキャビネット、青いキャビネット、クオーツストーンカウンター、マルチカラーのキッチンパネル、磁器タイルのキッチンパネル、シルバーの調理設備、淡色無垢フローリング、ベージュの床、白いキッチンカウンター) の写真
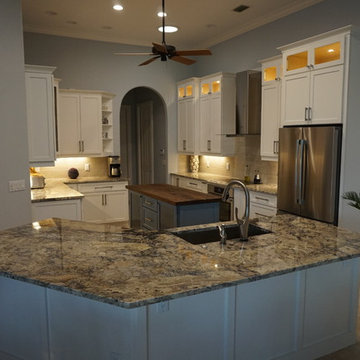
Rodney Moulder
マイアミにある高級な広いコンテンポラリースタイルのおしゃれなキッチン (シングルシンク、シェーカースタイル扉のキャビネット、青いキャビネット、木材カウンター、ベージュキッチンパネル、磁器タイルのキッチンパネル、シルバーの調理設備、磁器タイルの床、マルチカラーの床、マルチカラーのキッチンカウンター) の写真
マイアミにある高級な広いコンテンポラリースタイルのおしゃれなキッチン (シングルシンク、シェーカースタイル扉のキャビネット、青いキャビネット、木材カウンター、ベージュキッチンパネル、磁器タイルのキッチンパネル、シルバーの調理設備、磁器タイルの床、マルチカラーの床、マルチカラーのキッチンカウンター) の写真
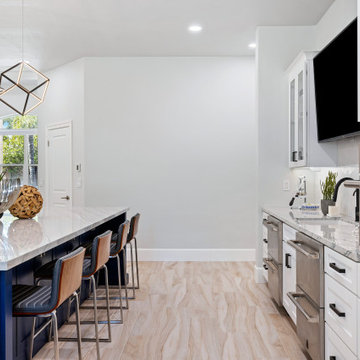
When you arrive you'll be pleasantly greeted to soaring ceilings, stylish light fixtures & stunning wood tile flooring throughout. The owner has spent over $300k in updating & expanding the chefs kitchen by adding 165 sqft. There's a lovely formal dining room which flows nicely into the main living room which boasts: a cozy gas fireplace with floor to ceiling stone backsplash, surround sound, tons of windows for natural lighting & a nice view of the enormous backyard. The kitchen defines class and style featuring: all stainless steel JennAir appliances, 6 burner range w/ flattop griddle, 2 stunning islands (1 island seats 4 people. 1 island seats 10) equipped w/ unique Quartize countertops, abundant soft close cabinets, wet bar area w/ a 65 TV, 2 dual drawer fridge/freezer combo, and 3 pantry areas. Off the kitchen area is a lovely full bathroom, laundry room & isolated spacious room which could be a gym, office or 4th bedroom.
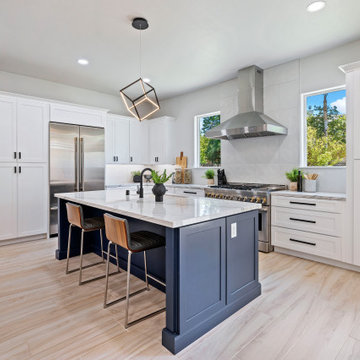
When you arrive you'll be pleasantly greeted to soaring ceilings, stylish light fixtures & stunning wood tile flooring throughout. The owner has spent over $300k in updating & expanding the chefs kitchen by adding 165 sqft. There's a lovely formal dining room which flows nicely into the main living room which boasts: a cozy gas fireplace with floor to ceiling stone backsplash, surround sound, tons of windows for natural lighting & a nice view of the enormous backyard. The kitchen defines class and style featuring: all stainless steel JennAir appliances, 6 burner range w/ flattop griddle, 2 stunning islands (1 island seats 4 people. 1 island seats 10) equipped w/ unique Quartize countertops, abundant soft close cabinets, wet bar area w/ a 65 TV, 2 dual drawer fridge/freezer combo, and 3 pantry areas. Off the kitchen area is a lovely full bathroom, laundry room & isolated spacious room which could be a gym, office or 4th bedroom.
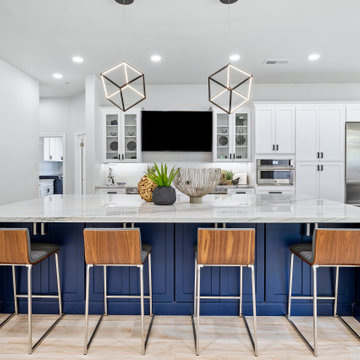
When you arrive you'll be pleasantly greeted to soaring ceilings, stylish light fixtures & stunning wood tile flooring throughout. The owner has spent over $300k in updating & expanding the chefs kitchen by adding 165 sqft. There's a lovely formal dining room which flows nicely into the main living room which boasts: a cozy gas fireplace with floor to ceiling stone backsplash, surround sound, tons of windows for natural lighting & a nice view of the enormous backyard. The kitchen defines class and style featuring: all stainless steel JennAir appliances, 6 burner range w/ flattop griddle, 2 stunning islands (1 island seats 4 people. 1 island seats 10) equipped w/ unique Quartize countertops, abundant soft close cabinets, wet bar area w/ a 65 TV, 2 dual drawer fridge/freezer combo, and 3 pantry areas. Off the kitchen area is a lovely full bathroom, laundry room & isolated spacious room which could be a gym, office or 4th bedroom.
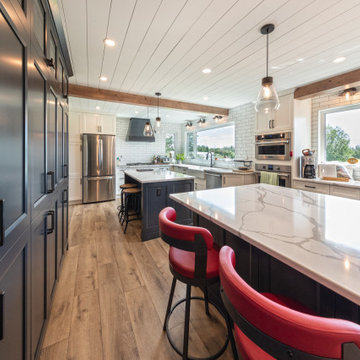
Our clients with an acreage in Sturgeon County backing onto the Sturgeon River wanted to completely update and re-work the floorplan of their late 70's era home's main level to create a more open and functional living space. Their living room became a large dining room with a farmhouse style fireplace and mantle, and their kitchen / nook plus dining room became a very large custom chef's kitchen with 3 islands! Add to that a brand new bathroom with steam shower and back entry mud room / laundry room with custom cabinetry and double barn doors. Extensive use of shiplap, open beams, and unique accent lighting completed the look of their modern farmhouse / craftsman styled main floor. Beautiful!
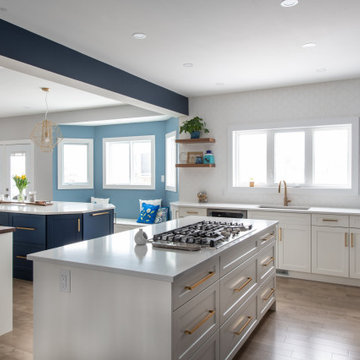
オタワにある高級な広いトランジショナルスタイルのおしゃれなキッチン (アンダーカウンターシンク、シェーカースタイル扉のキャビネット、青いキャビネット、クオーツストーンカウンター、マルチカラーのキッチンパネル、磁器タイルのキッチンパネル、シルバーの調理設備、淡色無垢フローリング、ベージュの床、白いキッチンカウンター) の写真
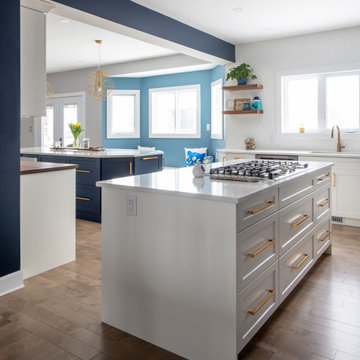
オタワにある高級な広いトランジショナルスタイルのおしゃれなキッチン (アンダーカウンターシンク、シェーカースタイル扉のキャビネット、青いキャビネット、クオーツストーンカウンター、マルチカラーのキッチンパネル、磁器タイルのキッチンパネル、シルバーの調理設備、淡色無垢フローリング、ベージュの床、白いキッチンカウンター) の写真
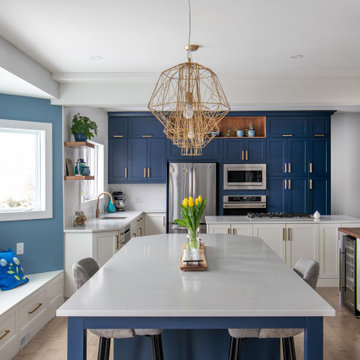
オタワにある高級な広いトランジショナルスタイルのおしゃれなキッチン (アンダーカウンターシンク、シェーカースタイル扉のキャビネット、青いキャビネット、クオーツストーンカウンター、マルチカラーのキッチンパネル、磁器タイルのキッチンパネル、シルバーの調理設備、淡色無垢フローリング、ベージュの床、白いキッチンカウンター) の写真
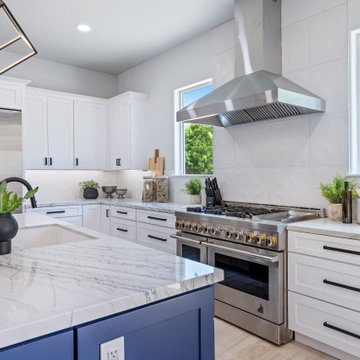
When you arrive you'll be pleasantly greeted to soaring ceilings, stylish light fixtures & stunning wood tile flooring throughout. The owner has spent over $300k in updating & expanding the chefs kitchen by adding 165 sqft. There's a lovely formal dining room which flows nicely into the main living room which boasts: a cozy gas fireplace with floor to ceiling stone backsplash, surround sound, tons of windows for natural lighting & a nice view of the enormous backyard. The kitchen defines class and style featuring: all stainless steel JennAir appliances, 6 burner range w/ flattop griddle, 2 stunning islands (1 island seats 4 people. 1 island seats 10) equipped w/ unique Quartize countertops, abundant soft close cabinets, wet bar area w/ a 65 TV, 2 dual drawer fridge/freezer combo, and 3 pantry areas. Off the kitchen area is a lovely full bathroom, laundry room & isolated spacious room which could be a gym, office or 4th bedroom.
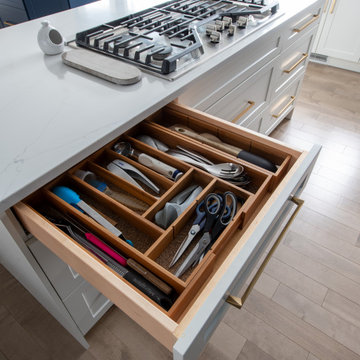
オタワにある高級な広いトランジショナルスタイルのおしゃれなキッチン (アンダーカウンターシンク、シェーカースタイル扉のキャビネット、青いキャビネット、クオーツストーンカウンター、マルチカラーのキッチンパネル、磁器タイルのキッチンパネル、シルバーの調理設備、淡色無垢フローリング、ベージュの床、白いキッチンカウンター) の写真
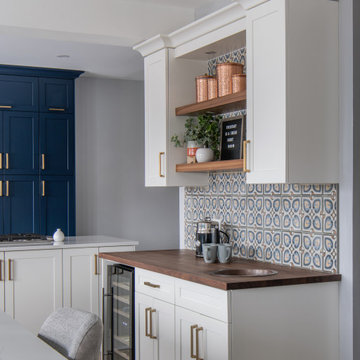
オタワにある高級な広いトランジショナルスタイルのおしゃれなキッチン (アンダーカウンターシンク、シェーカースタイル扉のキャビネット、青いキャビネット、クオーツストーンカウンター、マルチカラーのキッチンパネル、磁器タイルのキッチンパネル、シルバーの調理設備、淡色無垢フローリング、ベージュの床、白いキッチンカウンター) の写真
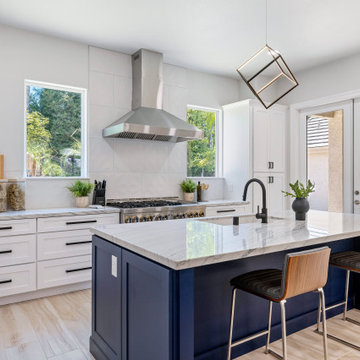
When you arrive you'll be pleasantly greeted to soaring ceilings, stylish light fixtures & stunning wood tile flooring throughout. The owner has spent over $300k in updating & expanding the chefs kitchen by adding 165 sqft. There's a lovely formal dining room which flows nicely into the main living room which boasts: a cozy gas fireplace with floor to ceiling stone backsplash, surround sound, tons of windows for natural lighting & a nice view of the enormous backyard. The kitchen defines class and style featuring: all stainless steel JennAir appliances, 6 burner range w/ flattop griddle, 2 stunning islands (1 island seats 4 people. 1 island seats 10) equipped w/ unique Quartize countertops, abundant soft close cabinets, wet bar area w/ a 65 TV, 2 dual drawer fridge/freezer combo, and 3 pantry areas. Off the kitchen area is a lovely full bathroom, laundry room & isolated spacious room which could be a gym, office or 4th bedroom.
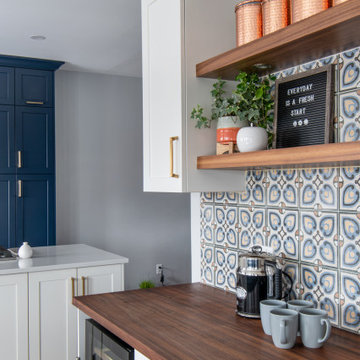
オタワにある高級な広いトランジショナルスタイルのおしゃれなキッチン (アンダーカウンターシンク、シェーカースタイル扉のキャビネット、青いキャビネット、クオーツストーンカウンター、マルチカラーのキッチンパネル、磁器タイルのキッチンパネル、シルバーの調理設備、淡色無垢フローリング、ベージュの床、白いキッチンカウンター) の写真
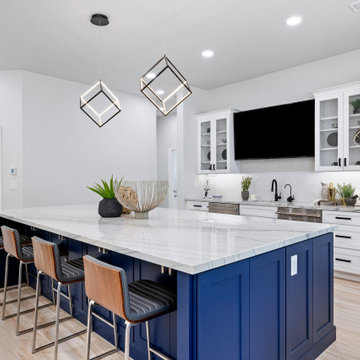
When you arrive you'll be pleasantly greeted to soaring ceilings, stylish light fixtures & stunning wood tile flooring throughout. The owner has spent over $300k in updating & expanding the chefs kitchen by adding 165 sqft. There's a lovely formal dining room which flows nicely into the main living room which boasts: a cozy gas fireplace with floor to ceiling stone backsplash, surround sound, tons of windows for natural lighting & a nice view of the enormous backyard. The kitchen defines class and style featuring: all stainless steel JennAir appliances, 6 burner range w/ flattop griddle, 2 stunning islands (1 island seats 4 people. 1 island seats 10) equipped w/ unique Quartize countertops, abundant soft close cabinets, wet bar area w/ a 65 TV, 2 dual drawer fridge/freezer combo, and 3 pantry areas. Off the kitchen area is a lovely full bathroom, laundry room & isolated spacious room which could be a gym, office or 4th bedroom.
マルチアイランドキッチン (磁器タイルのキッチンパネル、青いキャビネット、シェーカースタイル扉のキャビネット) の写真
1