低価格の、ラグジュアリーなキッチン (磁器タイルのキッチンパネル、ベージュのキャビネット、中間色木目調キャビネット) の写真
絞り込み:
資材コスト
並び替え:今日の人気順
写真 1〜20 枚目(全 979 枚)

Step 180 Cabinet Step Stool by Hideaway Solutions pulls out and seamlessly hides away. It will help you reach the top shelf if you want those full length wall cabinets!

他の地域にあるラグジュアリーな広いシャビーシック調のおしゃれなキッチン (エプロンフロントシンク、インセット扉のキャビネット、ベージュのキャビネット、御影石カウンター、ベージュキッチンパネル、磁器タイルのキッチンパネル、パネルと同色の調理設備、磁器タイルの床、ベージュの床、茶色いキッチンカウンター) の写真
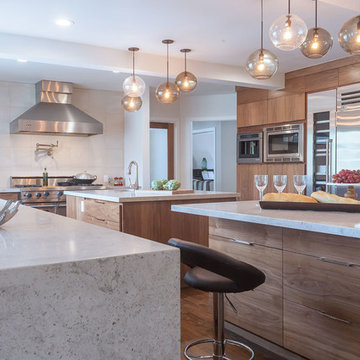
This lovely Thousand Oaks home was completely remodeled throughout. Spaces included in this project were the kitchen, four bathrooms, office, entertainment room and master suite. Custom walnut cabinetry was given a clear coat finish to allow the natural wood color to stand out and be admired. The limestone counters are stunning and the waterfall edges add a contemporary flare. Oak wood floors were given new life with a custom walnut stain.
Distinctive Decor 2016. All Rights Reserved.

Design of appliance wall featuring all Wood-Mode 84 cabinets. Vanguard Plus door style on Plain Sawn Walnut. Deep drawers with hidden drawer within, perfect for large dish storage and baking towels.
All pictures copyright and promotional use of Wood-Mode.
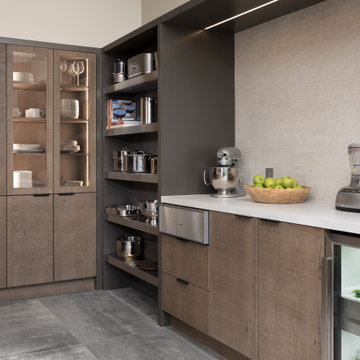
Pantry with Urban Cultivator for in home herb cultivation allows the cook access to fresh herbs year round! Gaggenhau Vacuum drawer is especially useful for sous-vide cooking and freezer storage. Floating stainless shelves keep small appliances close at hand for any specialized kitchen task. Glass doored shallow depth cabinetry with interior LED lighting keeps glassware and dish ware dust free. Warm rough hewn European oak cabinetry and textured linear porcelain backsplash is the perfect foil for the stainless accents.

Blackstone Edge Photography
ポートランドにあるラグジュアリーな巨大なコンテンポラリースタイルのおしゃれなキッチン (アンダーカウンターシンク、フラットパネル扉のキャビネット、中間色木目調キャビネット、クオーツストーンカウンター、白いキッチンパネル、磁器タイルのキッチンパネル、シルバーの調理設備、無垢フローリング) の写真
ポートランドにあるラグジュアリーな巨大なコンテンポラリースタイルのおしゃれなキッチン (アンダーカウンターシンク、フラットパネル扉のキャビネット、中間色木目調キャビネット、クオーツストーンカウンター、白いキッチンパネル、磁器タイルのキッチンパネル、シルバーの調理設備、無垢フローリング) の写真
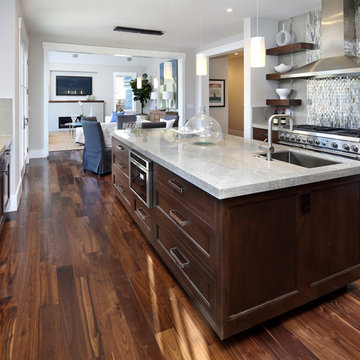
Menlo Park Craftman Shingle Style with Cool Modern Interiors-
Arch Studio, Inc. Architects
Landa Construction
Bernard Andre Photography
サンフランシスコにあるラグジュアリーな広いトラディショナルスタイルのおしゃれなキッチン (エプロンフロントシンク、シェーカースタイル扉のキャビネット、中間色木目調キャビネット、珪岩カウンター、グレーのキッチンパネル、磁器タイルのキッチンパネル、シルバーの調理設備、無垢フローリング) の写真
サンフランシスコにあるラグジュアリーな広いトラディショナルスタイルのおしゃれなキッチン (エプロンフロントシンク、シェーカースタイル扉のキャビネット、中間色木目調キャビネット、珪岩カウンター、グレーのキッチンパネル、磁器タイルのキッチンパネル、シルバーの調理設備、無垢フローリング) の写真

Builder: Markay Johnson Construction
visit: www.mjconstruction.com
Project Details:
Located on a beautiful corner lot of just over one acre, this sumptuous home presents Country French styling – with leaded glass windows, half-timber accents, and a steeply pitched roof finished in varying shades of slate. Completed in 2006, the home is magnificently appointed with traditional appeal and classic elegance surrounding a vast center terrace that accommodates indoor/outdoor living so easily. Distressed walnut floors span the main living areas, numerous rooms are accented with a bowed wall of windows, and ceilings are architecturally interesting and unique. There are 4 additional upstairs bedroom suites with the convenience of a second family room, plus a fully equipped guest house with two bedrooms and two bathrooms. Equally impressive are the resort-inspired grounds, which include a beautiful pool and spa just beyond the center terrace and all finished in Connecticut bluestone. A sport court, vast stretches of level lawn, and English gardens manicured to perfection complete the setting.
Photographer: Bernard Andre Photography

Kitchen with built-in pantry and ample countertop spaces.
サンフランシスコにあるラグジュアリーな広いモダンスタイルのおしゃれなキッチン (アンダーカウンターシンク、フラットパネル扉のキャビネット、中間色木目調キャビネット、クオーツストーンカウンター、白いキッチンパネル、磁器タイルのキッチンパネル、黒い調理設備、コンクリートの床、グレーの床、白いキッチンカウンター、三角天井) の写真
サンフランシスコにあるラグジュアリーな広いモダンスタイルのおしゃれなキッチン (アンダーカウンターシンク、フラットパネル扉のキャビネット、中間色木目調キャビネット、クオーツストーンカウンター、白いキッチンパネル、磁器タイルのキッチンパネル、黒い調理設備、コンクリートの床、グレーの床、白いキッチンカウンター、三角天井) の写真

appliance garage with retractable doors
シカゴにあるラグジュアリーな中くらいなトランジショナルスタイルのおしゃれなキッチン (フラットパネル扉のキャビネット、クオーツストーンカウンター、磁器タイルのキッチンパネル、グレーのキッチンカウンター、アンダーカウンターシンク、中間色木目調キャビネット、メタリックのキッチンパネル、シルバーの調理設備、濃色無垢フローリング、茶色い床) の写真
シカゴにあるラグジュアリーな中くらいなトランジショナルスタイルのおしゃれなキッチン (フラットパネル扉のキャビネット、クオーツストーンカウンター、磁器タイルのキッチンパネル、グレーのキッチンカウンター、アンダーカウンターシンク、中間色木目調キャビネット、メタリックのキッチンパネル、シルバーの調理設備、濃色無垢フローリング、茶色い床) の写真

A small addition made all the difference in creating space for cooking and eating. Environmentally friendly design features include recycled denim insulation in the walls, a bamboo floor, energy saving LED undercabinet lighting, Energy Star appliances, and an antique table. Photo: Wing Wong
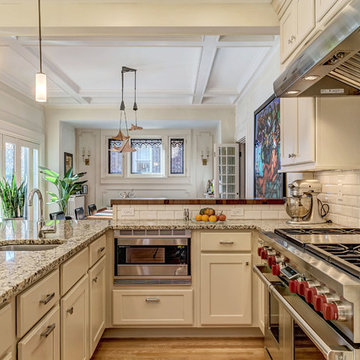
Woodharbor Custom Cabinetry
マイアミにあるラグジュアリーな中くらいなトランジショナルスタイルのおしゃれなダイニングキッチン (アンダーカウンターシンク、シェーカースタイル扉のキャビネット、ベージュのキャビネット、御影石カウンター、ベージュキッチンパネル、磁器タイルのキッチンパネル、シルバーの調理設備、淡色無垢フローリング、ベージュの床、ベージュのキッチンカウンター) の写真
マイアミにあるラグジュアリーな中くらいなトランジショナルスタイルのおしゃれなダイニングキッチン (アンダーカウンターシンク、シェーカースタイル扉のキャビネット、ベージュのキャビネット、御影石カウンター、ベージュキッチンパネル、磁器タイルのキッチンパネル、シルバーの調理設備、淡色無垢フローリング、ベージュの床、ベージュのキッチンカウンター) の写真

This home in the Portland hills was stuck in the 70's with cedar paneling and almond laminate cabinets with oak details. (See Before photos) The space had wonderful potential with a high vaulted ceiling that was covered by a low ceiling in the kitchen and dining room. Walls closed in the kitchen. The remodel began with removal of the ceiling and the wall between the kitchen and the dining room. Hardwood flooring was extended into the kitchen. Shaker cabinets with contemporary hardware, modern pendants and clean-lined backsplash tile make this kitchen fit the transitional style the owners wanted. Now, the light and backdrop of beautiful trees are enjoyed from every room.
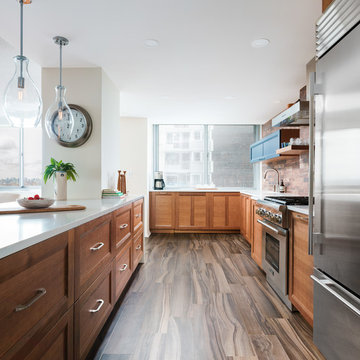
ニューヨークにあるラグジュアリーな中くらいなトランジショナルスタイルのおしゃれなキッチン (落し込みパネル扉のキャビネット、中間色木目調キャビネット、クオーツストーンカウンター、茶色いキッチンパネル、磁器タイルのキッチンパネル、シルバーの調理設備、濃色無垢フローリング、茶色い床、白いキッチンカウンター) の写真

This galley kitchen makes great use of a small kitchen/dining space in a studio rental unit.
The kitchen includes a 24" range, an over-the-range microwave vent hood, and an 18" dishwasher. There is also room for a refrigerator and a stacked washer/dryer unit.

ロサンゼルスにあるラグジュアリーな広いミッドセンチュリースタイルのおしゃれなキッチン (エプロンフロントシンク、フラットパネル扉のキャビネット、中間色木目調キャビネット、珪岩カウンター、青いキッチンパネル、磁器タイルのキッチンパネル、シルバーの調理設備、ラミネートの床、茶色い床、白いキッチンカウンター) の写真
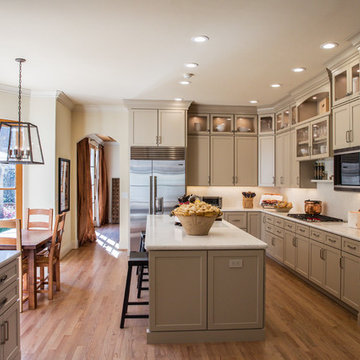
This kitchen packs a punch with high end appliances and luscious latte colored cabinets by Dura Supreme. The white Calacatta marble adds more elegance to this classic kitchen. The stacked glass cabinets gives the room more height as well as the unique hood and spice shelf over the cook top. The Hutch, which also serves as a bar, is highlighted in a lighter paint color. The large lantern over the kitchen table and the latch pulls add a hint of the past.

hill country contemporary house designed by oscar e flores design studio in cordillera ranch on a 14 acre property
オースティンにあるラグジュアリーな広いトランジショナルスタイルのおしゃれなキッチン (ドロップインシンク、フラットパネル扉のキャビネット、中間色木目調キャビネット、大理石カウンター、白いキッチンパネル、磁器タイルのキッチンパネル、シルバーの調理設備、磁器タイルの床、茶色い床) の写真
オースティンにあるラグジュアリーな広いトランジショナルスタイルのおしゃれなキッチン (ドロップインシンク、フラットパネル扉のキャビネット、中間色木目調キャビネット、大理石カウンター、白いキッチンパネル、磁器タイルのキッチンパネル、シルバーの調理設備、磁器タイルの床、茶色い床) の写真
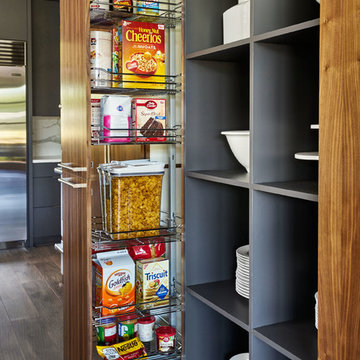
Blackstone Edge Photography
ポートランドにあるラグジュアリーな巨大なコンテンポラリースタイルのおしゃれなキッチン (アンダーカウンターシンク、フラットパネル扉のキャビネット、中間色木目調キャビネット、クオーツストーンカウンター、白いキッチンパネル、磁器タイルのキッチンパネル、シルバーの調理設備、無垢フローリング) の写真
ポートランドにあるラグジュアリーな巨大なコンテンポラリースタイルのおしゃれなキッチン (アンダーカウンターシンク、フラットパネル扉のキャビネット、中間色木目調キャビネット、クオーツストーンカウンター、白いキッチンパネル、磁器タイルのキッチンパネル、シルバーの調理設備、無垢フローリング) の写真

This home in the Portland hills was stuck in the 70's with cedar paneling and almond laminate cabinets with oak details. (See Before photos) The space had wonderful potential with a high vaulted ceiling that was covered by a low ceiling in the kitchen and dining room. Walls closed in the kitchen. The remodel began with removal of the ceiling and the wall between the kitchen and the dining room. Hardwood flooring was extended into the kitchen. Shaker cabinets with contemporary hardware, modern pendants and clean-lined backsplash tile make this kitchen fit the transitional style the owners wanted. Now, the light and backdrop of beautiful trees are enjoyed from every room.
低価格の、ラグジュアリーなキッチン (磁器タイルのキッチンパネル、ベージュのキャビネット、中間色木目調キャビネット) の写真
1