ラグジュアリーなブラウンのII型キッチン (磁器タイルのキッチンパネル) の写真
並び替え:今日の人気順
写真 1〜20 枚目(全 134 枚)

Costa Christ
ダラスにあるラグジュアリーな広いコンテンポラリースタイルのおしゃれなキッチン (アンダーカウンターシンク、フラットパネル扉のキャビネット、白いキャビネット、クオーツストーンカウンター、グレーのキッチンパネル、磁器タイルのキッチンパネル、白い調理設備、磁器タイルの床、グレーの床) の写真
ダラスにあるラグジュアリーな広いコンテンポラリースタイルのおしゃれなキッチン (アンダーカウンターシンク、フラットパネル扉のキャビネット、白いキャビネット、クオーツストーンカウンター、グレーのキッチンパネル、磁器タイルのキッチンパネル、白い調理設備、磁器タイルの床、グレーの床) の写真
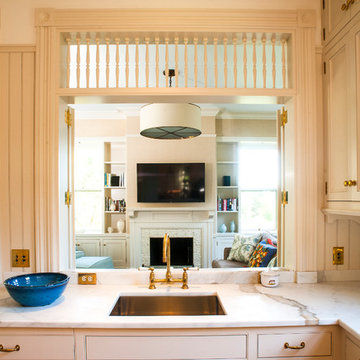
ポートランド(メイン)にあるラグジュアリーな中くらいなヴィクトリアン調のおしゃれなキッチン (アンダーカウンターシンク、落し込みパネル扉のキャビネット、白いキャビネット、大理石カウンター、白いキッチンパネル、磁器タイルのキッチンパネル、黒い調理設備、無垢フローリング、アイランドなし、茶色い床) の写真
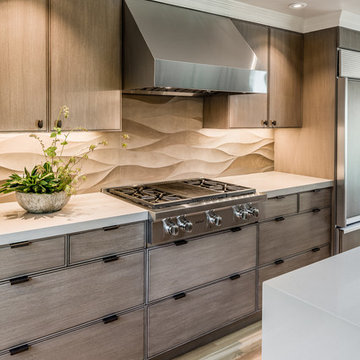
Christopher Stark
サンフランシスコにあるラグジュアリーな広いコンテンポラリースタイルのおしゃれなキッチン (アンダーカウンターシンク、フラットパネル扉のキャビネット、淡色木目調キャビネット、珪岩カウンター、ベージュキッチンパネル、磁器タイルのキッチンパネル、パネルと同色の調理設備、淡色無垢フローリング、ベージュの床) の写真
サンフランシスコにあるラグジュアリーな広いコンテンポラリースタイルのおしゃれなキッチン (アンダーカウンターシンク、フラットパネル扉のキャビネット、淡色木目調キャビネット、珪岩カウンター、ベージュキッチンパネル、磁器タイルのキッチンパネル、パネルと同色の調理設備、淡色無垢フローリング、ベージュの床) の写真

Modern farmhouse kitchen with with countertops, cabinets and tile. Wood beams and island to add contrast to the beautiful open kitchen.
ダラスにあるラグジュアリーな広いカントリー風のおしゃれなキッチン (エプロンフロントシンク、シェーカースタイル扉のキャビネット、白いキャビネット、珪岩カウンター、白いキッチンパネル、磁器タイルのキッチンパネル、パネルと同色の調理設備、無垢フローリング、茶色い床、白いキッチンカウンター、表し梁) の写真
ダラスにあるラグジュアリーな広いカントリー風のおしゃれなキッチン (エプロンフロントシンク、シェーカースタイル扉のキャビネット、白いキャビネット、珪岩カウンター、白いキッチンパネル、磁器タイルのキッチンパネル、パネルと同色の調理設備、無垢フローリング、茶色い床、白いキッチンカウンター、表し梁) の写真

Reclaimed original patina hand hewn
© Carolina Timberworks
シャーロットにあるラグジュアリーな広いラスティックスタイルのおしゃれなキッチン (エプロンフロントシンク、ガラス扉のキャビネット、ヴィンテージ仕上げキャビネット、ライムストーンカウンター、磁器タイルのキッチンパネル、シルバーの調理設備) の写真
シャーロットにあるラグジュアリーな広いラスティックスタイルのおしゃれなキッチン (エプロンフロントシンク、ガラス扉のキャビネット、ヴィンテージ仕上げキャビネット、ライムストーンカウンター、磁器タイルのキッチンパネル、シルバーの調理設備) の写真
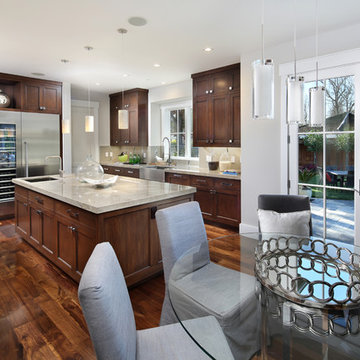
Menlo Park Craftman Shingle Style with Cool Modern Interiors-
Arch Studio, Inc. Architects
Landa Construction
Bernard Andre Photography
サンフランシスコにあるラグジュアリーな広いヴィクトリアン調のおしゃれなキッチン (エプロンフロントシンク、シェーカースタイル扉のキャビネット、中間色木目調キャビネット、珪岩カウンター、グレーのキッチンパネル、磁器タイルのキッチンパネル、シルバーの調理設備、無垢フローリング) の写真
サンフランシスコにあるラグジュアリーな広いヴィクトリアン調のおしゃれなキッチン (エプロンフロントシンク、シェーカースタイル扉のキャビネット、中間色木目調キャビネット、珪岩カウンター、グレーのキッチンパネル、磁器タイルのキッチンパネル、シルバーの調理設備、無垢フローリング) の写真
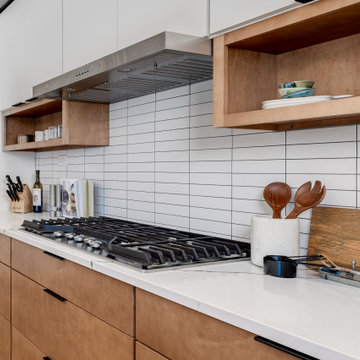
These clients (who were referred by their realtor) are lucky enough to escape the brutal Minnesota winters. They trusted the PID team to remodel their home with Landmark Remodeling while they were away enjoying the sun and escaping the pains of remodeling... dust, noise, so many boxes.
The clients wanted to update without a major remodel. They also wanted to keep some of the warm golden oak in their space...something we are not used to!
We laded on painting the cabinetry, new counters, new back splash, lighting, and floors.
We also refaced the corner fireplace in the living room with a natural stacked stone and mantle.
The powder bath got a little facelift too and convinced another victim... we mean the client that wallpaper was a must.
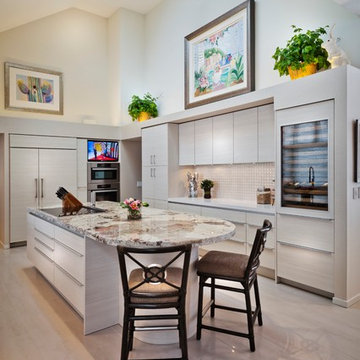
Gilbertson Photography
ミネアポリスにあるラグジュアリーな巨大なコンテンポラリースタイルのおしゃれなキッチン (フラットパネル扉のキャビネット、淡色木目調キャビネット、白いキッチンパネル、パネルと同色の調理設備、ダブルシンク、御影石カウンター、磁器タイルのキッチンパネル、磁器タイルの床) の写真
ミネアポリスにあるラグジュアリーな巨大なコンテンポラリースタイルのおしゃれなキッチン (フラットパネル扉のキャビネット、淡色木目調キャビネット、白いキッチンパネル、パネルと同色の調理設備、ダブルシンク、御影石カウンター、磁器タイルのキッチンパネル、磁器タイルの床) の写真
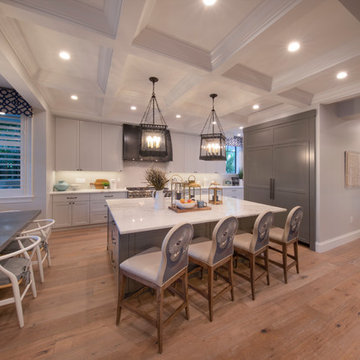
Gulf Building recently completed the “ New Orleans Chic” custom Estate in Fort Lauderdale, Florida. The aptly named estate stays true to inspiration rooted from New Orleans, Louisiana. The stately entrance is fueled by the column’s, welcoming any guest to the future of custom estates that integrate modern features while keeping one foot in the past. The lamps hanging from the ceiling along the kitchen of the interior is a chic twist of the antique, tying in with the exposed brick overlaying the exterior. These staple fixtures of New Orleans style, transport you to an era bursting with life along the French founded streets. This two-story single-family residence includes five bedrooms, six and a half baths, and is approximately 8,210 square feet in size. The one of a kind three car garage fits his and her vehicles with ample room for a collector car as well. The kitchen is beautifully appointed with white and grey cabinets that are overlaid with white marble countertops which in turn are contrasted by the cool earth tones of the wood floors. The coffered ceilings, Armoire style refrigerator and a custom gunmetal hood lend sophistication to the kitchen. The high ceilings in the living room are accentuated by deep brown high beams that complement the cool tones of the living area. An antique wooden barn door tucked in the corner of the living room leads to a mancave with a bespoke bar and a lounge area, reminiscent of a speakeasy from another era. In a nod to the modern practicality that is desired by families with young kids, a massive laundry room also functions as a mudroom with locker style cubbies and a homework and crafts area for kids. The custom staircase leads to another vintage barn door on the 2nd floor that opens to reveal provides a wonderful family loft with another hidden gem: a secret attic playroom for kids! Rounding out the exterior, massive balconies with French patterned railing overlook a huge backyard with a custom pool and spa that is secluded from the hustle and bustle of the city.
All in all, this estate captures the perfect modern interpretation of New Orleans French traditional design. Welcome to New Orleans Chic of Fort Lauderdale, Florida!
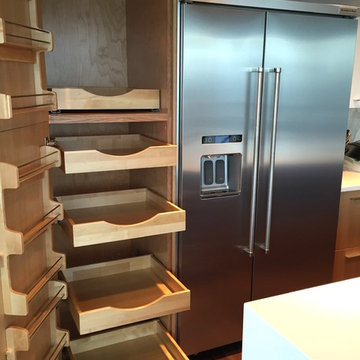
バンクーバーにあるラグジュアリーな小さなコンテンポラリースタイルのおしゃれなキッチン (ダブルシンク、フラットパネル扉のキャビネット、淡色木目調キャビネット、珪岩カウンター、白いキッチンパネル、磁器タイルのキッチンパネル、シルバーの調理設備、濃色無垢フローリング) の写真
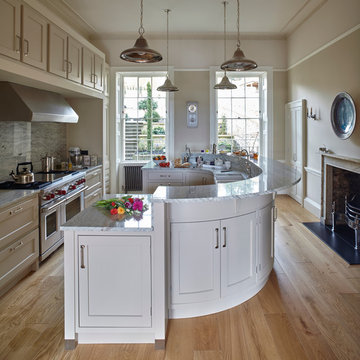
ウィルトシャーにあるラグジュアリーな広いトラディショナルスタイルのおしゃれなキッチン (シェーカースタイル扉のキャビネット、グレーのキャビネット、御影石カウンター、シルバーの調理設備、グレーのキッチンパネル、エプロンフロントシンク、磁器タイルのキッチンパネル、淡色無垢フローリング) の写真
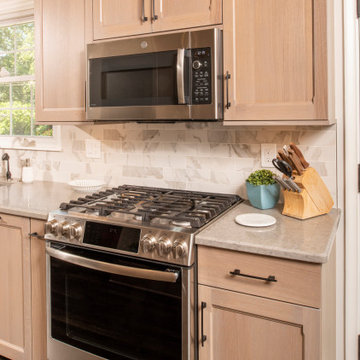
This modern style kitchen design in Grosse Pointe Woods features light wood finished shaker style custom Woodmaster kitchen cabinets. The frameless cabinets have soft closing doors and drawers, with special 48" wall cabinets in the buffet area and 1/8" clear glass in the top part of the door. The cabinetry is accented by Atlas Hardware, Mont Quartz countertop, and Virginia Tile Vallelunga Calacatta porcelain subway tile backsplash with Schluter trim. Task Lighting buffet lighting including undercabinet, above cabinet, and in cabinet lights illuminate the space. GE appliances feature throughout this kitchen remodel including a GE Profile over the range convection microwave oven. The team also refinished hardwood floors to complete the design.
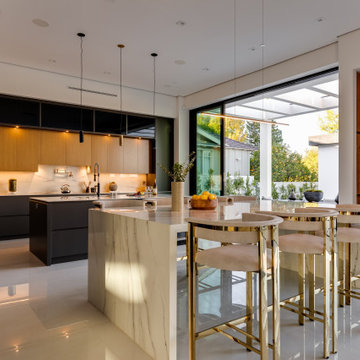
Open Concept Modern Kitchen, Featuring Double Islands with waterfall Porcelain slabs, Custom Italian Handmade cabinetry featuring seamless Miele and Wolf Appliances, Paneled Refrigerator / Freezer, Open Walnut Cabinetry as well as Walnut Upper Cabinets and Glass Cabinet Doors Lining Up The top row of cabinets.
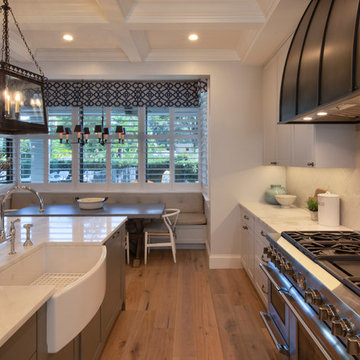
Gulf Building recently completed the “ New Orleans Chic” custom Estate in Fort Lauderdale, Florida. The aptly named estate stays true to inspiration rooted from New Orleans, Louisiana. The stately entrance is fueled by the column’s, welcoming any guest to the future of custom estates that integrate modern features while keeping one foot in the past. The lamps hanging from the ceiling along the kitchen of the interior is a chic twist of the antique, tying in with the exposed brick overlaying the exterior. These staple fixtures of New Orleans style, transport you to an era bursting with life along the French founded streets. This two-story single-family residence includes five bedrooms, six and a half baths, and is approximately 8,210 square feet in size. The one of a kind three car garage fits his and her vehicles with ample room for a collector car as well. The kitchen is beautifully appointed with white and grey cabinets that are overlaid with white marble countertops which in turn are contrasted by the cool earth tones of the wood floors. The coffered ceilings, Armoire style refrigerator and a custom gunmetal hood lend sophistication to the kitchen. The high ceilings in the living room are accentuated by deep brown high beams that complement the cool tones of the living area. An antique wooden barn door tucked in the corner of the living room leads to a mancave with a bespoke bar and a lounge area, reminiscent of a speakeasy from another era. In a nod to the modern practicality that is desired by families with young kids, a massive laundry room also functions as a mudroom with locker style cubbies and a homework and crafts area for kids. The custom staircase leads to another vintage barn door on the 2nd floor that opens to reveal provides a wonderful family loft with another hidden gem: a secret attic playroom for kids! Rounding out the exterior, massive balconies with French patterned railing overlook a huge backyard with a custom pool and spa that is secluded from the hustle and bustle of the city.
All in all, this estate captures the perfect modern interpretation of New Orleans French traditional design. Welcome to New Orleans Chic of Fort Lauderdale, Florida!
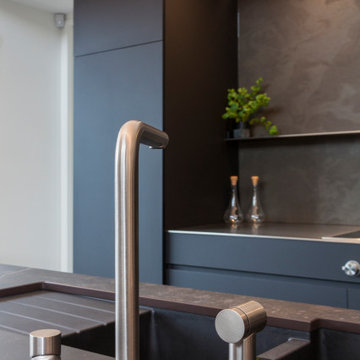
クライストチャーチにあるラグジュアリーな中くらいなコンテンポラリースタイルのおしゃれなキッチン (アンダーカウンターシンク、フラットパネル扉のキャビネット、黒いキャビネット、黒いキッチンパネル、磁器タイルのキッチンパネル、シルバーの調理設備、磁器タイルの床、黒い床) の写真
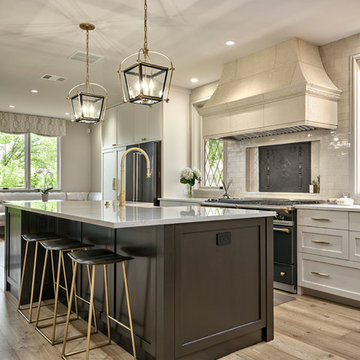
C. L. Fry Photo
オースティンにあるラグジュアリーな中くらいなトランジショナルスタイルのおしゃれなキッチン (黒いキャビネット、クオーツストーンカウンター、磁器タイルのキッチンパネル、黒い調理設備、淡色無垢フローリング、白いキッチンカウンター、エプロンフロントシンク、シェーカースタイル扉のキャビネット、ベージュキッチンパネル、ベージュの床) の写真
オースティンにあるラグジュアリーな中くらいなトランジショナルスタイルのおしゃれなキッチン (黒いキャビネット、クオーツストーンカウンター、磁器タイルのキッチンパネル、黒い調理設備、淡色無垢フローリング、白いキッチンカウンター、エプロンフロントシンク、シェーカースタイル扉のキャビネット、ベージュキッチンパネル、ベージュの床) の写真
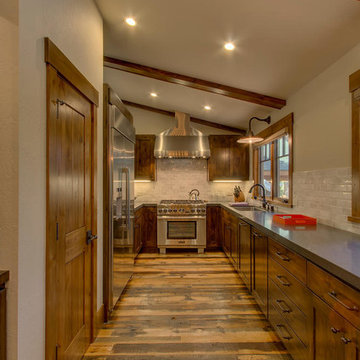
サクラメントにあるラグジュアリーな広いラスティックスタイルのおしゃれなキッチン (ドロップインシンク、シェーカースタイル扉のキャビネット、中間色木目調キャビネット、珪岩カウンター、白いキッチンパネル、磁器タイルのキッチンパネル、シルバーの調理設備、無垢フローリング、アイランドなし) の写真
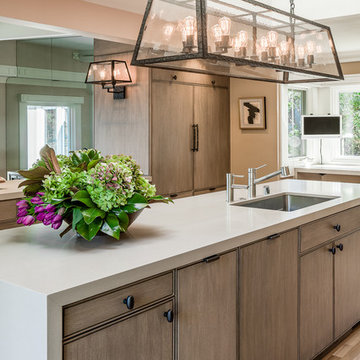
Christopher Stark
サンフランシスコにあるラグジュアリーな広いコンテンポラリースタイルのおしゃれなキッチン (アンダーカウンターシンク、フラットパネル扉のキャビネット、淡色木目調キャビネット、珪岩カウンター、ベージュキッチンパネル、磁器タイルのキッチンパネル、パネルと同色の調理設備、淡色無垢フローリング、ベージュの床) の写真
サンフランシスコにあるラグジュアリーな広いコンテンポラリースタイルのおしゃれなキッチン (アンダーカウンターシンク、フラットパネル扉のキャビネット、淡色木目調キャビネット、珪岩カウンター、ベージュキッチンパネル、磁器タイルのキッチンパネル、パネルと同色の調理設備、淡色無垢フローリング、ベージュの床) の写真
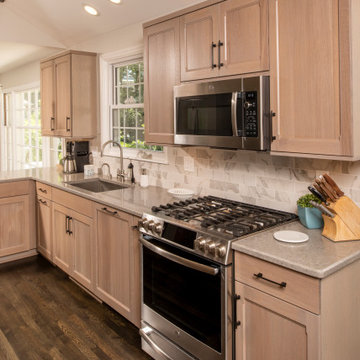
This modern style kitchen design in Grosse Pointe Woods features light wood finished shaker style custom Woodmaster kitchen cabinets. The frameless cabinets have soft closing doors and drawers, with special 48" wall cabinets in the buffet area and 1/8" clear glass in the top part of the door. The cabinetry is accented by Atlas Hardware, Mont Quartz countertop, and Virginia Tile Vallelunga Calacatta porcelain subway tile backsplash with Schluter trim. Task Lighting buffet lighting including undercabinet, above cabinet, and in cabinet lights illuminate the space. GE appliances feature throughout this kitchen remodel including a GE Profile over the range convection microwave oven. The team also refinished hardwood floors to complete the design.

Quartzite counter-tops in two different colors, green and tan/beige. Cabinets are a mix of flat panel and shaker style. Flooring is a walnut hardwood. Design of the space is a transitional/modern style.
ラグジュアリーなブラウンのII型キッチン (磁器タイルのキッチンパネル) の写真
1