ラグジュアリーな広いキッチン (磁器タイルのキッチンパネル、濃色木目調キャビネット、フラットパネル扉のキャビネット) の写真
絞り込み:
資材コスト
並び替え:今日の人気順
写真 1〜20 枚目(全 119 枚)

Custom kitchen with black wenge ravine and bronze applied metal finish to doors and panels. Custom handmade brass trim to kickfaces and shadowlines. Miele and Sub-Zero appliances. Porcelain benchtops and splashbacks. Photo Credit: Edge Design Consultants.
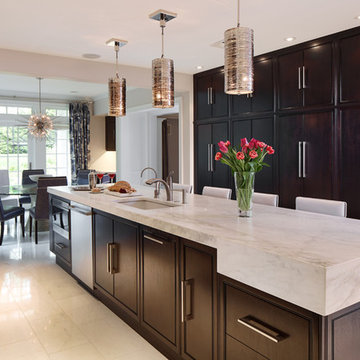
Phillip Ennis Photography
ニューヨークにあるラグジュアリーな広いコンテンポラリースタイルのおしゃれなキッチン (アンダーカウンターシンク、フラットパネル扉のキャビネット、濃色木目調キャビネット、大理石カウンター、マルチカラーのキッチンパネル、磁器タイルのキッチンパネル、シルバーの調理設備、大理石の床) の写真
ニューヨークにあるラグジュアリーな広いコンテンポラリースタイルのおしゃれなキッチン (アンダーカウンターシンク、フラットパネル扉のキャビネット、濃色木目調キャビネット、大理石カウンター、マルチカラーのキッチンパネル、磁器タイルのキッチンパネル、シルバーの調理設備、大理石の床) の写真

2012 KuDa Photography
ポートランドにあるラグジュアリーな広いコンテンポラリースタイルのおしゃれなキッチン (シルバーの調理設備、エプロンフロントシンク、クオーツストーンカウンター、フラットパネル扉のキャビネット、濃色木目調キャビネット、メタリックのキッチンパネル、磁器タイルのキッチンパネル、濃色無垢フローリング) の写真
ポートランドにあるラグジュアリーな広いコンテンポラリースタイルのおしゃれなキッチン (シルバーの調理設備、エプロンフロントシンク、クオーツストーンカウンター、フラットパネル扉のキャビネット、濃色木目調キャビネット、メタリックのキッチンパネル、磁器タイルのキッチンパネル、濃色無垢フローリング) の写真
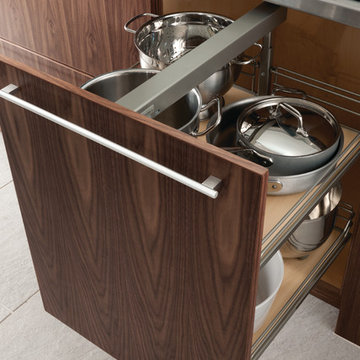
Appliance wall features plenty of storage; large pull out cabinet for pots and pans. All cabinets are Wood-Mode, featuring the Vanguard Plus door style on Plain Sawn Walnut. Flooring by Porcelanosa; Rapid Gris.
All pictures copyright and promotional use of Wood-Mode.

サクラメントにあるラグジュアリーな広いミッドセンチュリースタイルのおしゃれなキッチン (アンダーカウンターシンク、フラットパネル扉のキャビネット、濃色木目調キャビネット、クオーツストーンカウンター、グレーのキッチンパネル、磁器タイルのキッチンパネル、シルバーの調理設備、淡色無垢フローリング、茶色い床、白いキッチンカウンター、表し梁) の写真

This luxury kitchen was designed for our clients based in Denham, West London.
Tall ceiling high dark walnut units are designed across the outer of the kitchen.
A stand out island takes centre stage with Siemens gas and induction hobs for cooking and space to fit up to 6 people. A pop up socket with plug and usb power is cleverly hidden within the worktop, allowing easy access to use worktop appliances or laptops when working from home.
Beautifully lit brass shelves are incorporate into the design and match the warm brown and gold colour veins in the worktop.
The kitchen features a bespoke hidden pantry and bar with carbon grey internal units.
Appliances used through out the kitchen include, Siemens, Falmac and Quooker.
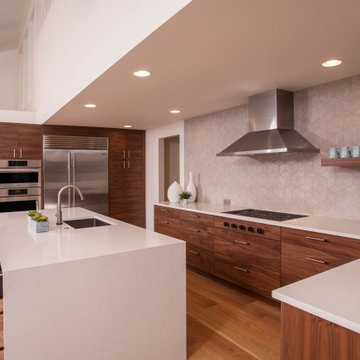
The Kitchen has slab walnut cabinets and an eye catching waterfall island. Paired with the geometric back-splash and organic wood finishes, the kitchen an important design aspect of this home.
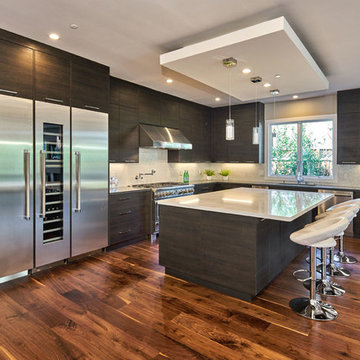
Robin McCarthy, Architect and Mark Pinkerton Photography
サンフランシスコにあるラグジュアリーな広いコンテンポラリースタイルのおしゃれなキッチン (アンダーカウンターシンク、フラットパネル扉のキャビネット、濃色木目調キャビネット、クオーツストーンカウンター、白いキッチンパネル、磁器タイルのキッチンパネル、シルバーの調理設備、濃色無垢フローリング) の写真
サンフランシスコにあるラグジュアリーな広いコンテンポラリースタイルのおしゃれなキッチン (アンダーカウンターシンク、フラットパネル扉のキャビネット、濃色木目調キャビネット、クオーツストーンカウンター、白いキッチンパネル、磁器タイルのキッチンパネル、シルバーの調理設備、濃色無垢フローリング) の写真
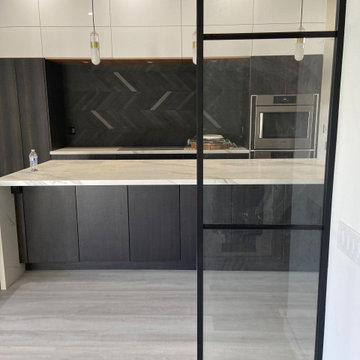
This modern, white and neutral kitchen is part of a whole-house renovation that is nearing completion. It features a gorgeous luxurious and lighthearted feel with Dekton waterfall countertop, modern milk glass island pendant lighting with brass band accents, and interior glass with bronze-framed divided lite floor-to-ceiling partitions which define the subtle division between the kitchen, dining and family room area.

This luxury dream kitchen was the vision of Diane Berry for her retired clients based in Cheshire. They wanted a kitchen that had lots of worktop and storage space, an island and space for a TV and a couple of chairs and two dining tables one large for entertaining and a small area for casual dining for two to six.
The design has an extra tall extension to help bring in a feeling of light and space, allowing natural light to flood to the back of the room. Diane used some amazing materials, the dark oak cross grain doors, Dekton concrete worktops and Miele graphite grey ovens. Buster and Punch pendant lights add the finishing touches and some amazing pieces of modern art add the personality of the clients.
Super large format floor tiles bring a simple calm base for the room and help with the work factor of the fully mitred Dekton island, the angled knee recess for the bar stools draws in the angled ceiling and roof lights above the bookcase, and in this area Acupanel vertical timber wall neatly opens to allow access to service neatly concealed behind.
Diane Berry and her team worked closely with Prime construction ltd who carried out the construction works, lots of hard work by many tradesmen brought this dream kitchen to fruition.
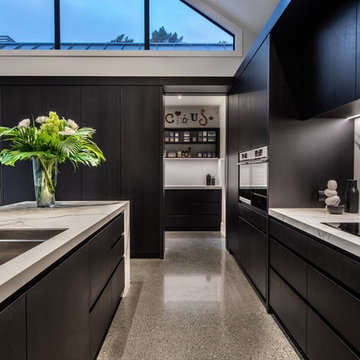
Mike Holman
オークランドにあるラグジュアリーな広いコンテンポラリースタイルのおしゃれなキッチン (ドロップインシンク、フラットパネル扉のキャビネット、濃色木目調キャビネット、マルチカラーのキッチンパネル、磁器タイルのキッチンパネル、シルバーの調理設備、コンクリートの床、グレーの床) の写真
オークランドにあるラグジュアリーな広いコンテンポラリースタイルのおしゃれなキッチン (ドロップインシンク、フラットパネル扉のキャビネット、濃色木目調キャビネット、マルチカラーのキッチンパネル、磁器タイルのキッチンパネル、シルバーの調理設備、コンクリートの床、グレーの床) の写真
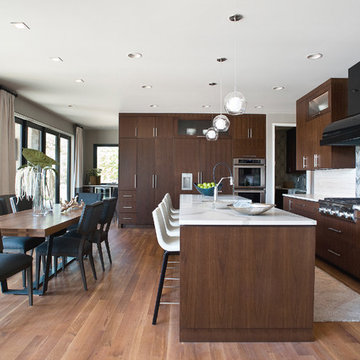
ラグジュアリーな広いモダンスタイルのおしゃれなキッチン (エプロンフロントシンク、フラットパネル扉のキャビネット、濃色木目調キャビネット、クオーツストーンカウンター、白いキッチンパネル、磁器タイルのキッチンパネル、シルバーの調理設備、無垢フローリング、茶色い床) の写真
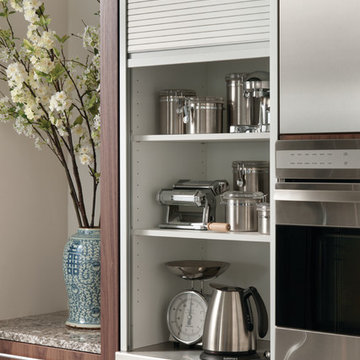
The beauty of custom factory cabinets by Wood-Mode, the possibilities and design options are endless.
Aluminum tambour cabinet surrounded by Plain Sawn Walnut cabinets. The interior finish of this piece is white melamine to coordinate with the stainless steel appliances and aluminum tambour.
All pictures are copyright Wood-Mode. For promotional use only.
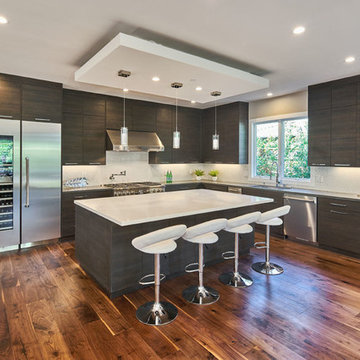
Robin McCarthy, Architect and Mark Pinkerton Photography
サンフランシスコにあるラグジュアリーな広いコンテンポラリースタイルのおしゃれなキッチン (アンダーカウンターシンク、フラットパネル扉のキャビネット、濃色木目調キャビネット、クオーツストーンカウンター、白いキッチンパネル、磁器タイルのキッチンパネル、シルバーの調理設備、濃色無垢フローリング) の写真
サンフランシスコにあるラグジュアリーな広いコンテンポラリースタイルのおしゃれなキッチン (アンダーカウンターシンク、フラットパネル扉のキャビネット、濃色木目調キャビネット、クオーツストーンカウンター、白いキッチンパネル、磁器タイルのキッチンパネル、シルバーの調理設備、濃色無垢フローリング) の写真
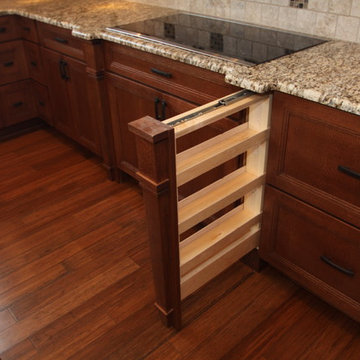
シカゴにあるラグジュアリーな広いトラディショナルスタイルのおしゃれなキッチン (アンダーカウンターシンク、フラットパネル扉のキャビネット、濃色木目調キャビネット、御影石カウンター、茶色いキッチンパネル、磁器タイルのキッチンパネル、シルバーの調理設備、竹フローリング) の写真
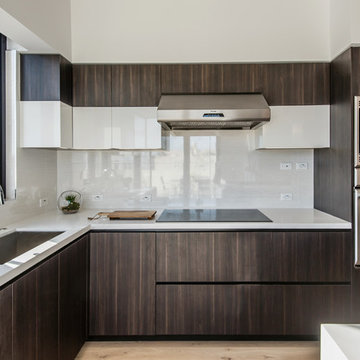
Gregory Frost Photography | Photo courtesy of Pacific Star Condominiums, Beverly Hills
ロサンゼルスにあるラグジュアリーな広いコンテンポラリースタイルのおしゃれなキッチン (アンダーカウンターシンク、フラットパネル扉のキャビネット、濃色木目調キャビネット、珪岩カウンター、白いキッチンパネル、磁器タイルのキッチンパネル、パネルと同色の調理設備、淡色無垢フローリング、ベージュの床) の写真
ロサンゼルスにあるラグジュアリーな広いコンテンポラリースタイルのおしゃれなキッチン (アンダーカウンターシンク、フラットパネル扉のキャビネット、濃色木目調キャビネット、珪岩カウンター、白いキッチンパネル、磁器タイルのキッチンパネル、パネルと同色の調理設備、淡色無垢フローリング、ベージュの床) の写真
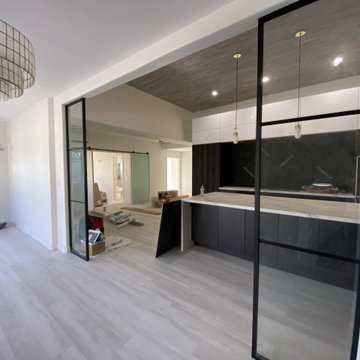
This modern, white and neutral kitchen is part of a whole-house renovation that is nearing completion. It features a gorgeous luxurious and lighthearted feel with Dekton waterfall countertop, modern milk glass island pendant lighting with brass band accents, and interior glass with bronze-framed divided lite floor-to-ceiling partitions which define the subtle division between the kitchen, dining and family room area.

This luxury dream kitchen was the vision of Diane Berry for her retired clients based in Cheshire. They wanted a kitchen that had lots of worktop and storage space, an island and space for a TV and a couple of chairs and two dining tables one large for entertaining and a small area for casual dining for two to six.
The design has an extra tall extension to help bring in a feeling of light and space, allowing natural light to flood to the back of the room. Diane used some amazing materials, the dark oak cross grain doors, Dekton concrete worktops and Miele graphite grey ovens. Buster and Punch pendant lights add the finishing touches and some amazing pieces of modern art add the personality of the clients.
Super large format floor tiles bring a simple calm base for the room and help with the work factor of the fully mitred Dekton island, the angled knee recess for the bar stools draws in the angled ceiling and roof lights above the bookcase, and in this area Acupanel vertical timber wall neatly opens to allow access to service neatly concealed behind.
Diane Berry and her team worked closely with Prime construction ltd who carried out the construction works, lots of hard work by many tradesmen brought this dream kitchen to fruition.
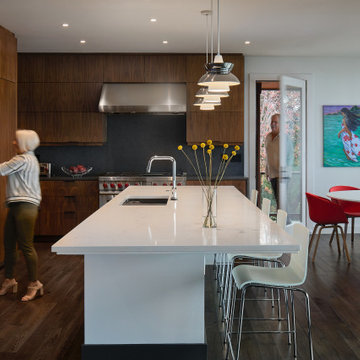
New cabinetry of gorgeous plain sliced walnut veneer and painted surfaces create a stunning upgrade to this shoreline home.
シアトルにあるラグジュアリーな広いモダンスタイルのおしゃれなキッチン (アンダーカウンターシンク、フラットパネル扉のキャビネット、濃色木目調キャビネット、クオーツストーンカウンター、グレーのキッチンパネル、磁器タイルのキッチンパネル、パネルと同色の調理設備、濃色無垢フローリング、茶色い床、白いキッチンカウンター) の写真
シアトルにあるラグジュアリーな広いモダンスタイルのおしゃれなキッチン (アンダーカウンターシンク、フラットパネル扉のキャビネット、濃色木目調キャビネット、クオーツストーンカウンター、グレーのキッチンパネル、磁器タイルのキッチンパネル、パネルと同色の調理設備、濃色無垢フローリング、茶色い床、白いキッチンカウンター) の写真
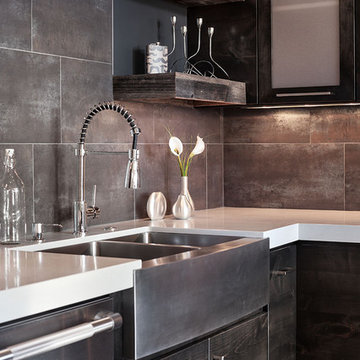
Modern Industrial Custom Residence
2012 KuDa Photography
ポートランドにあるラグジュアリーな広いコンテンポラリースタイルのおしゃれなキッチン (エプロンフロントシンク、フラットパネル扉のキャビネット、濃色木目調キャビネット、クオーツストーンカウンター、メタリックのキッチンパネル、磁器タイルのキッチンパネル、シルバーの調理設備、濃色無垢フローリング) の写真
ポートランドにあるラグジュアリーな広いコンテンポラリースタイルのおしゃれなキッチン (エプロンフロントシンク、フラットパネル扉のキャビネット、濃色木目調キャビネット、クオーツストーンカウンター、メタリックのキッチンパネル、磁器タイルのキッチンパネル、シルバーの調理設備、濃色無垢フローリング) の写真
ラグジュアリーな広いキッチン (磁器タイルのキッチンパネル、濃色木目調キャビネット、フラットパネル扉のキャビネット) の写真
1