キッチン (磁器タイルのキッチンパネル、サブウェイタイルのキッチンパネル、板張り天井、コンクリートの床) の写真
並び替え:今日の人気順
写真 1〜20 枚目(全 28 枚)

Stunning remodel with major transformation. This Client had no fear, and the results were brilliant. Take a look!
サクラメントにあるラグジュアリーな広いエクレクティックスタイルのおしゃれなマルチアイランドキッチン (アンダーカウンターシンク、フラットパネル扉のキャビネット、緑のキャビネット、珪岩カウンター、黒いキッチンパネル、磁器タイルのキッチンパネル、黒い調理設備、コンクリートの床、グレーの床、黒いキッチンカウンター、板張り天井) の写真
サクラメントにあるラグジュアリーな広いエクレクティックスタイルのおしゃれなマルチアイランドキッチン (アンダーカウンターシンク、フラットパネル扉のキャビネット、緑のキャビネット、珪岩カウンター、黒いキッチンパネル、磁器タイルのキッチンパネル、黒い調理設備、コンクリートの床、グレーの床、黒いキッチンカウンター、板張り天井) の写真

サンフランシスコにある高級な中くらいなミッドセンチュリースタイルのおしゃれなキッチン (アンダーカウンターシンク、フラットパネル扉のキャビネット、中間色木目調キャビネット、木材カウンター、白いキッチンパネル、サブウェイタイルのキッチンパネル、黒い調理設備、コンクリートの床、グレーの床、茶色いキッチンカウンター、板張り天井) の写真

This 2,500 square-foot home, combines the an industrial-meets-contemporary gives its owners the perfect place to enjoy their rustic 30- acre property. Its multi-level rectangular shape is covered with corrugated red, black, and gray metal, which is low-maintenance and adds to the industrial feel.
Encased in the metal exterior, are three bedrooms, two bathrooms, a state-of-the-art kitchen, and an aging-in-place suite that is made for the in-laws. This home also boasts two garage doors that open up to a sunroom that brings our clients close nature in the comfort of their own home.
The flooring is polished concrete and the fireplaces are metal. Still, a warm aesthetic abounds with mixed textures of hand-scraped woodwork and quartz and spectacular granite counters. Clean, straight lines, rows of windows, soaring ceilings, and sleek design elements form a one-of-a-kind, 2,500 square-foot home

ジーロングにあるお手頃価格の中くらいなコンテンポラリースタイルのおしゃれなキッチン (アンダーカウンターシンク、フラットパネル扉のキャビネット、黒いキャビネット、クオーツストーンカウンター、白いキッチンパネル、サブウェイタイルのキッチンパネル、黒い調理設備、コンクリートの床、白いキッチンカウンター、板張り天井、グレーの床) の写真
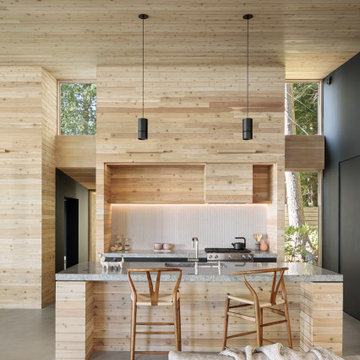
バンクーバーにある中くらいなラスティックスタイルのおしゃれなキッチン (アンダーカウンターシンク、フラットパネル扉のキャビネット、黒いキャビネット、御影石カウンター、ピンクのキッチンパネル、磁器タイルのキッチンパネル、シルバーの調理設備、コンクリートの床、グレーの床、グレーのキッチンカウンター、板張り天井) の写真
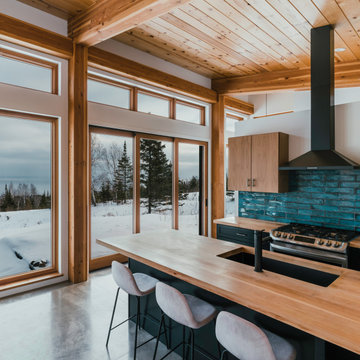
Kitchen looking out towards Lake Superior
ミネアポリスにあるお手頃価格の小さなラスティックスタイルのおしゃれなキッチン (シングルシンク、フラットパネル扉のキャビネット、濃色木目調キャビネット、木材カウンター、青いキッチンパネル、磁器タイルのキッチンパネル、黒い調理設備、コンクリートの床、グレーの床、茶色いキッチンカウンター、板張り天井) の写真
ミネアポリスにあるお手頃価格の小さなラスティックスタイルのおしゃれなキッチン (シングルシンク、フラットパネル扉のキャビネット、濃色木目調キャビネット、木材カウンター、青いキッチンパネル、磁器タイルのキッチンパネル、黒い調理設備、コンクリートの床、グレーの床、茶色いキッチンカウンター、板張り天井) の写真
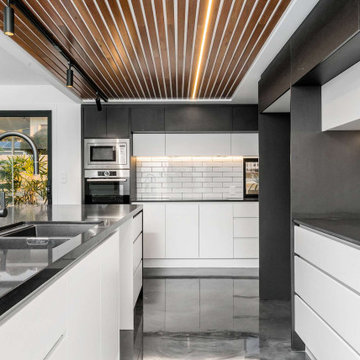
The home chef will adore the gourmet kitchen complete with a huge butler's pantry, stone benchtops and a suite of
quality appliances. An inlaid timber strip ceiling detail defines the space.
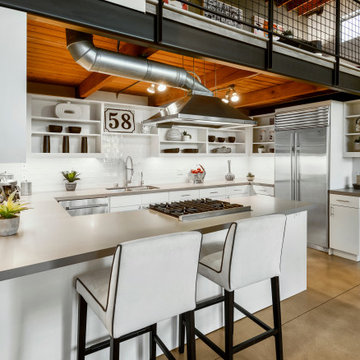
ロサンゼルスにあるインダストリアルスタイルのおしゃれなキッチン (アンダーカウンターシンク、フラットパネル扉のキャビネット、白いキャビネット、白いキッチンパネル、サブウェイタイルのキッチンパネル、シルバーの調理設備、コンクリートの床、グレーの床、グレーのキッチンカウンター、表し梁、板張り天井) の写真
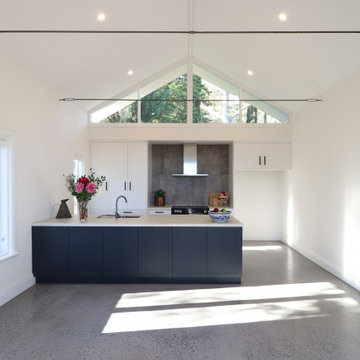
The new kitchen & meals area is a beautiful, light filled space with direct visual & physical connection to the gardens!
他の地域にある高級な中くらいなトラディショナルスタイルのおしゃれなキッチン (アンダーカウンターシンク、落し込みパネル扉のキャビネット、グレーのキッチンパネル、磁器タイルのキッチンパネル、黒い調理設備、コンクリートの床、グレーの床、グレーのキッチンカウンター、板張り天井) の写真
他の地域にある高級な中くらいなトラディショナルスタイルのおしゃれなキッチン (アンダーカウンターシンク、落し込みパネル扉のキャビネット、グレーのキッチンパネル、磁器タイルのキッチンパネル、黒い調理設備、コンクリートの床、グレーの床、グレーのキッチンカウンター、板張り天井) の写真
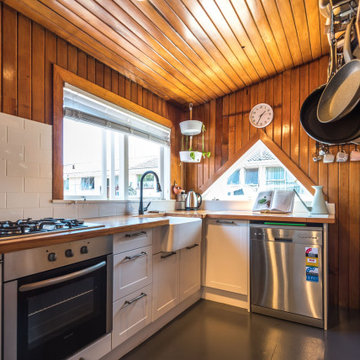
オークランドにあるラスティックスタイルのおしゃれなL型キッチン (エプロンフロントシンク、シェーカースタイル扉のキャビネット、白いキャビネット、木材カウンター、白いキッチンパネル、サブウェイタイルのキッチンパネル、シルバーの調理設備、コンクリートの床、アイランドなし、黒い床、茶色いキッチンカウンター、板張り天井) の写真
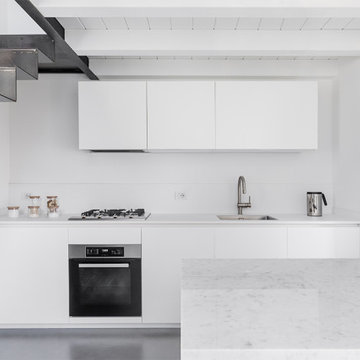
ミラノにあるラグジュアリーなモダンスタイルのおしゃれなキッチン (ドロップインシンク、白いキャビネット、大理石カウンター、白いキッチンパネル、磁器タイルのキッチンパネル、黒い調理設備、コンクリートの床、グレーの床、白いキッチンカウンター、板張り天井) の写真
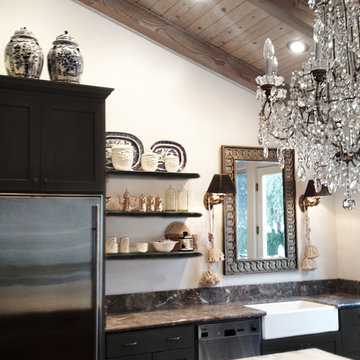
This exquisite modern home showcases both new and collected pieces throughout. The black and white walls and ceilings are remarkably stunning a lure your eye in.
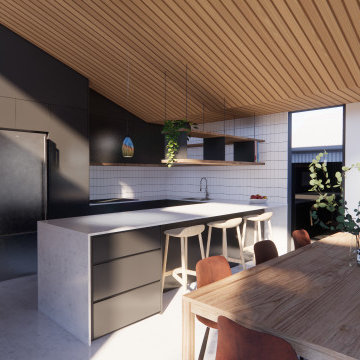
ジーロングにあるコンテンポラリースタイルのおしゃれなキッチン (一体型シンク、黒いキャビネット、コンクリートカウンター、磁器タイルのキッチンパネル、シルバーの調理設備、コンクリートの床、グレーの床、板張り天井) の写真
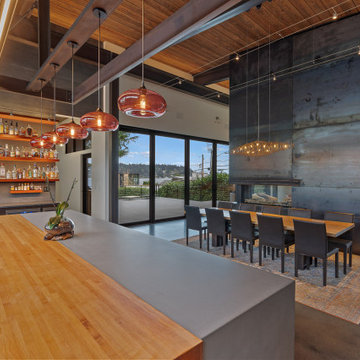
Crafted with precision, this kitchen island boasts a sleek waterfalling concrete countertop, seamlessly integrated butcher block, and edgy raw sheet metal beneath the overhang. Beyond is a glimpse of the bar, boasting floating wood shelves that display a complete collection of liquor.
Architecture and Design by: H2D Architecture + Design
www.h2darchitects.com
Built by: Carlisle Classic Homes
Interior Design by: Karlee Coble Interiors
Photos by: Christopher Nelson Photography
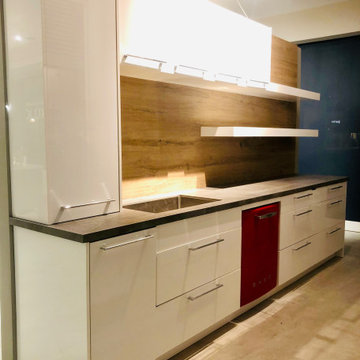
サンフランシスコにある小さなコンテンポラリースタイルのおしゃれなキッチン (アンダーカウンターシンク、フラットパネル扉のキャビネット、ラミネートカウンター、黄色いキッチンパネル、磁器タイルのキッチンパネル、カラー調理設備、コンクリートの床、アイランドなし、グレーの床、グレーのキッチンカウンター、板張り天井) の写真
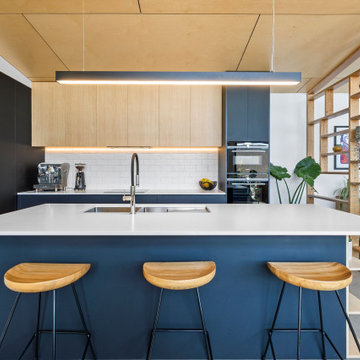
ジーロングにあるお手頃価格の中くらいなおしゃれなキッチン (アンダーカウンターシンク、フラットパネル扉のキャビネット、黒いキャビネット、クオーツストーンカウンター、白いキッチンパネル、サブウェイタイルのキッチンパネル、黒い調理設備、コンクリートの床、白いキッチンカウンター、板張り天井) の写真
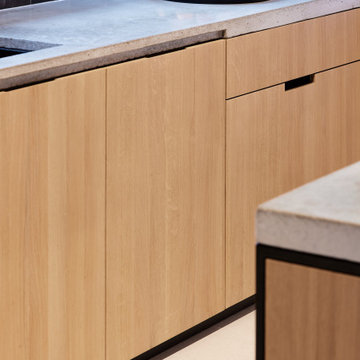
ミュンヘンにある高級な中くらいなおしゃれなキッチン (アンダーカウンターシンク、フラットパネル扉のキャビネット、淡色木目調キャビネット、コンクリートカウンター、黒いキッチンパネル、サブウェイタイルのキッチンパネル、黒い調理設備、コンクリートの床、グレーの床、グレーのキッチンカウンター、板張り天井) の写真
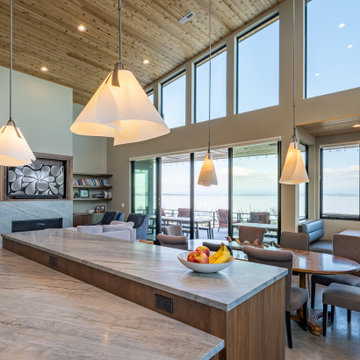
View of great room looking out to Port Susan Bay.
シアトルにある高級な中くらいなコンテンポラリースタイルのおしゃれなキッチン (アンダーカウンターシンク、フラットパネル扉のキャビネット、濃色木目調キャビネット、御影石カウンター、白いキッチンパネル、磁器タイルのキッチンパネル、シルバーの調理設備、コンクリートの床、グレーの床、グレーのキッチンカウンター、板張り天井) の写真
シアトルにある高級な中くらいなコンテンポラリースタイルのおしゃれなキッチン (アンダーカウンターシンク、フラットパネル扉のキャビネット、濃色木目調キャビネット、御影石カウンター、白いキッチンパネル、磁器タイルのキッチンパネル、シルバーの調理設備、コンクリートの床、グレーの床、グレーのキッチンカウンター、板張り天井) の写真

サンフランシスコにある高級な中くらいなミッドセンチュリースタイルのおしゃれなキッチン (アンダーカウンターシンク、フラットパネル扉のキャビネット、中間色木目調キャビネット、木材カウンター、白いキッチンパネル、サブウェイタイルのキッチンパネル、黒い調理設備、コンクリートの床、グレーの床、茶色いキッチンカウンター、板張り天井) の写真

This 2,500 square-foot home, combines the an industrial-meets-contemporary gives its owners the perfect place to enjoy their rustic 30- acre property. Its multi-level rectangular shape is covered with corrugated red, black, and gray metal, which is low-maintenance and adds to the industrial feel.
Encased in the metal exterior, are three bedrooms, two bathrooms, a state-of-the-art kitchen, and an aging-in-place suite that is made for the in-laws. This home also boasts two garage doors that open up to a sunroom that brings our clients close nature in the comfort of their own home.
The flooring is polished concrete and the fireplaces are metal. Still, a warm aesthetic abounds with mixed textures of hand-scraped woodwork and quartz and spectacular granite counters. Clean, straight lines, rows of windows, soaring ceilings, and sleek design elements form a one-of-a-kind, 2,500 square-foot home
キッチン (磁器タイルのキッチンパネル、サブウェイタイルのキッチンパネル、板張り天井、コンクリートの床) の写真
1