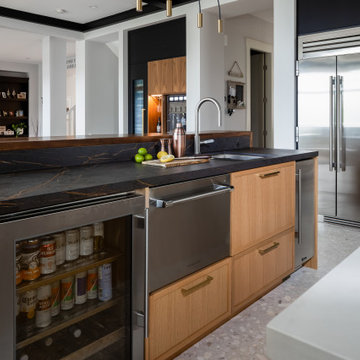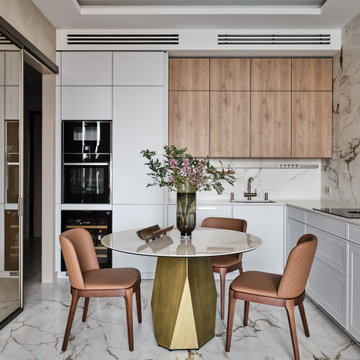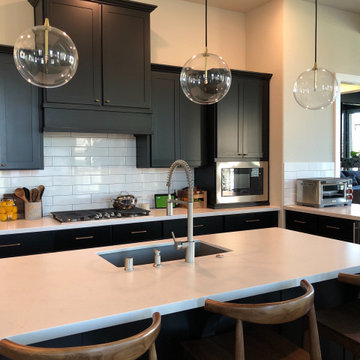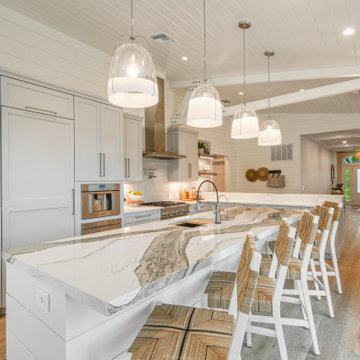高級なキッチン (磁器タイルのキッチンパネル、スレートのキッチンパネル、レイズドパネル扉のキャビネット、シェーカースタイル扉のキャビネット) の写真
絞り込み:
資材コスト
並び替え:今日の人気順
写真 1〜20 枚目(全 14,652 枚)

Organized drawers, like these. make cooking easier. These great cooks needed a space that allowed for entertaining and multiple work zones. Storage was optimized and is efficient with pull-outs and dividers. The kitchen has almost doubled in size and now includes two dishwashers for easy clean up. Lighting was appointed with sparkling pendants, task lighting under cabinets and even the island has a soft glow. A happy space with room to work and entertain. Photo: DeMane Design
Winner: 1st Place ASID WA, Large Kitchen

シカゴにある高級な広いトランジショナルスタイルのおしゃれなキッチン (ドロップインシンク、シェーカースタイル扉のキャビネット、白いキャビネット、珪岩カウンター、緑のキッチンパネル、磁器タイルのキッチンパネル、シルバーの調理設備、無垢フローリング、茶色い床、グレーのキッチンカウンター) の写真

Rob Karosis: Photographer
ブリッジポートにある高級な中くらいなカントリー風のおしゃれなキッチン (シェーカースタイル扉のキャビネット、白いキャビネット、御影石カウンター、白いキッチンパネル、シルバーの調理設備、淡色無垢フローリング、ベージュの床、磁器タイルのキッチンパネル、エプロンフロントシンク) の写真
ブリッジポートにある高級な中くらいなカントリー風のおしゃれなキッチン (シェーカースタイル扉のキャビネット、白いキャビネット、御影石カウンター、白いキッチンパネル、シルバーの調理設備、淡色無垢フローリング、ベージュの床、磁器タイルのキッチンパネル、エプロンフロントシンク) の写真

The indoor kitchen and dining room lead directly out to the outdoor kitchen and dining space. The screens on the outdoor space allows for the sliding door to remain open.

The Hidden Gem is a lake house nestled on a private lake in NJ. This house was taken down to the studs and rebuilt. The renovated kitchen is perfect for cooking and gathering. The nook holds a table with seating for 4 and is the perfect place for pancakes or afternoon tea.
The dining room has a wet with an Art TV in the center so no one will miss the game while eating Thanksgiving dinner.
The living room is a great spot to unwind at the end of the day. A gas fireplace with a reclaimed wood, live edge mantel is the focal point.
The bonus room over the garage is ideal for teenagers to gather and play video games or watch movies.
This house is light and airy and the summer sun floods in through all the windows. It's also cozy for brisk autumn nights and cooler spring days.

The new kitchen features custom shaker cabinets, quartz calacatta Laza countertops and backspace and light hardwood floors (all from Spazio LA Tile Gallery), two custom walnut veneer with recessed strip lights, bronze finish fixtures, apron sink and lighting fixtures from Restoration Hardware.

Donna Guyler Design
ゴールドコーストにある高級な広いビーチスタイルのおしゃれなキッチン (シェーカースタイル扉のキャビネット、白いキャビネット、白いキッチンカウンター、シングルシンク、クオーツストーンカウンター、緑のキッチンパネル、磁器タイルのキッチンパネル、シルバーの調理設備、磁器タイルの床、ベージュの床、壁紙) の写真
ゴールドコーストにある高級な広いビーチスタイルのおしゃれなキッチン (シェーカースタイル扉のキャビネット、白いキャビネット、白いキッチンカウンター、シングルシンク、クオーツストーンカウンター、緑のキッチンパネル、磁器タイルのキッチンパネル、シルバーの調理設備、磁器タイルの床、ベージュの床、壁紙) の写真

Kath & Keith Photography
ボストンにある高級な中くらいなトラディショナルスタイルのおしゃれなキッチン (アンダーカウンターシンク、シェーカースタイル扉のキャビネット、シルバーの調理設備、濃色無垢フローリング、白いキャビネット、御影石カウンター、ベージュキッチンパネル、磁器タイルのキッチンパネル) の写真
ボストンにある高級な中くらいなトラディショナルスタイルのおしゃれなキッチン (アンダーカウンターシンク、シェーカースタイル扉のキャビネット、シルバーの調理設備、濃色無垢フローリング、白いキャビネット、御影石カウンター、ベージュキッチンパネル、磁器タイルのキッチンパネル) の写真

Classic vintage inspired design with marble counter tops. Dark tone cabinets and glass top dining table.
ロサンゼルスにある高級な広いトラディショナルスタイルのおしゃれなキッチン (レイズドパネル扉のキャビネット、濃色木目調キャビネット、ベージュキッチンパネル、大理石カウンター、セラミックタイルの床、ダブルシンク、磁器タイルのキッチンパネル、シルバーの調理設備、ベージュの床、出窓) の写真
ロサンゼルスにある高級な広いトラディショナルスタイルのおしゃれなキッチン (レイズドパネル扉のキャビネット、濃色木目調キャビネット、ベージュキッチンパネル、大理石カウンター、セラミックタイルの床、ダブルシンク、磁器タイルのキッチンパネル、シルバーの調理設備、ベージュの床、出窓) の写真

Our Kelowna based clients were eyeing a Vancouver interior designer, although there were plenty of capable ones locally. When we enquired as to why, they said they wanted a unique style, so we set out on our journey together.
The design was totally based on the client’s passion for cooking and entertaining – one of them being an introvert, the other being an extrovert. We decided to fit two islands in the available space, so we started referring to them as “the introvert island” and “the extrovert island”.

A goal of this kitchen design was to create a space that was light and bright! Chantilly Lace cabinets and a soft blue tile backsplash emphasize natural light and keep this space feeling bright and open.

Welcome to our latest kitchen renovation project, where classic French elegance meets contemporary design in the heart of Great Falls, VA. In this transformation, we aim to create a stunning kitchen space that exudes sophistication and charm, capturing the essence of timeless French style with a modern twist.
Our design centers around a harmonious blend of light gray and off-white tones, setting a serene and inviting backdrop for this kitchen makeover. These neutral hues will work in harmony to create a calming ambiance and enhance the natural light, making the kitchen feel open and welcoming.
To infuse a sense of nature and add a striking focal point, we have carefully selected green cabinets. The rich green hue, reminiscent of lush gardens, brings a touch of the outdoors into the space, creating a unique and refreshing visual appeal. The cabinets will be thoughtfully placed to optimize both functionality and aesthetics.
The heart of this project lies in the eye-catching French-style range and exquisite light fixture. The hood, adorned with intricate detailing, will become a captivating centerpiece above the cooking area. Its classic charm will evoke the grandeur of French country homes, while also providing efficient ventilation for a pleasant cooking experience.

A Scandinavian inspired modern family kitchen with a hint of mid modern vibe. The slim shaker profile on the cabinet doors provides a timeless mid modern accent, while the overall colour palette remains neutral with wood tones to bring in a sense of nature. Modern finishes such as quartz countertop and large marble porcelain backsplash are chosen for easy maintenance for a busy family.

Главным акцентом стал яркий оригинальный стол и стулья. Массивная латунная опора стола Deod от SOVET Italia выполнена в естественном равновесии геометрии. Автор Джанлуиджи Ландони был вдохновлен скульптурными линиями Доломитовых Альп. Стулья Magda Couture от Cattelan Italia в представлении не нуждается. Это новая версия модели, с простёжкой.

タンパにある高級な中くらいなビーチスタイルのおしゃれなキッチン (アンダーカウンターシンク、シェーカースタイル扉のキャビネット、白いキャビネット、クオーツストーンカウンター、白いキッチンパネル、磁器タイルのキッチンパネル、シルバーの調理設備、無垢フローリング、茶色い床、白いキッチンカウンター) の写真

Open concept wins again! This kitchen features natural stained wood floors throughout, along with black cabinets and sueded, YES! Sueded countertops. The client also desired a smart kitchen, so we made it happen. All of the appliances can be either started or monitored via the manufacturers smartphone app. As to not block the view into the family room, we opted for these nearly invisible glass globe pendants to keep the line of sight clean and as clear as possible. We went simple with the back splash, white oversized subway tile with black grout, allowing these black cabinets to stand out as the highlight of this kitchen. Did I mention the countertops are sueded?

Modern farmhouse kitchen with a rustic, walnut island which features a shelf to stash electronics for easy access.
ワシントンD.C.にある高級な中くらいなカントリー風のおしゃれなキッチン (アンダーカウンターシンク、シェーカースタイル扉のキャビネット、中間色木目調キャビネット、クオーツストーンカウンター、グレーのキッチンパネル、磁器タイルのキッチンパネル、パネルと同色の調理設備、無垢フローリング、白いキッチンカウンター) の写真
ワシントンD.C.にある高級な中くらいなカントリー風のおしゃれなキッチン (アンダーカウンターシンク、シェーカースタイル扉のキャビネット、中間色木目調キャビネット、クオーツストーンカウンター、グレーのキッチンパネル、磁器タイルのキッチンパネル、パネルと同色の調理設備、無垢フローリング、白いキッチンカウンター) の写真

Gorgeous light gray kitchen accented with white wood beams and floating shelves.
他の地域にある高級な中くらいなビーチスタイルのおしゃれなキッチン (アンダーカウンターシンク、グレーのキャビネット、クオーツストーンカウンター、シルバーの調理設備、淡色無垢フローリング、シェーカースタイル扉のキャビネット、グレーのキッチンパネル、磁器タイルのキッチンパネル、ベージュの床、グレーのキッチンカウンター) の写真
他の地域にある高級な中くらいなビーチスタイルのおしゃれなキッチン (アンダーカウンターシンク、グレーのキャビネット、クオーツストーンカウンター、シルバーの調理設備、淡色無垢フローリング、シェーカースタイル扉のキャビネット、グレーのキッチンパネル、磁器タイルのキッチンパネル、ベージュの床、グレーのキッチンカウンター) の写真

Main Line Kitchen Design’s unique business model allows our customers to work with the most experienced designers and get the most competitive kitchen cabinet pricing.
How does Main Line Kitchen Design offer the best designs along with the most competitive kitchen cabinet pricing? We are a more modern and cost effective business model. We are a kitchen cabinet dealer and design team that carries the highest quality kitchen cabinetry, is experienced, convenient, and reasonable priced. Our five award winning designers work by appointment only, with pre-qualified customers, and only on complete kitchen renovations.
Our designers are some of the most experienced and award winning kitchen designers in the Delaware Valley. We design with and sell 8 nationally distributed cabinet lines. Cabinet pricing is slightly less than major home centers for semi-custom cabinet lines, and significantly less than traditional showrooms for custom cabinet lines.
After discussing your kitchen on the phone, first appointments always take place in your home, where we discuss and measure your kitchen. Subsequent appointments usually take place in one of our offices and selection centers where our customers consider and modify 3D designs on flat screen TV’s. We can also bring sample doors and finishes to your home and make design changes on our laptops in 20-20 CAD with you, in your own kitchen.
Call today! We can estimate your kitchen project from soup to nuts in a 15 minute phone call and you can find out why we get the best reviews on the internet. We look forward to working with you.
As our company tag line says:
“The world of kitchen design is changing…”

This exciting ‘whole house’ project began when a couple contacted us while house shopping. They found a 1980s contemporary colonial in Delafield with a great wooded lot on Nagawicka Lake. The kitchen and bathrooms were outdated but it had plenty of space and potential.
We toured the home, learned about their design style and dream for the new space. The goal of this project was to create a contemporary space that was interesting and unique. Above all, they wanted a home where they could entertain and make a future.
At first, the couple thought they wanted to remodel only the kitchen and master suite. But after seeing Kowalske Kitchen & Bath’s design for transforming the entire house, they wanted to remodel it all. The couple purchased the home and hired us as the design-build-remodel contractor.
First Floor Remodel
The biggest transformation of this home is the first floor. The original entry was dark and closed off. By removing the dining room walls, we opened up the space for a grand entry into the kitchen and dining room. The open-concept kitchen features a large navy island, blue subway tile backsplash, bamboo wood shelves and fun lighting.
On the first floor, we also turned a bathroom/sauna into a full bathroom and powder room. We were excited to give them a ‘wow’ powder room with a yellow penny tile wall, floating bamboo vanity and chic geometric cement tile floor.
Second Floor Remodel
The second floor remodel included a fireplace landing area, master suite, and turning an open loft area into a bedroom and bathroom.
In the master suite, we removed a large whirlpool tub and reconfigured the bathroom/closet space. For a clean and classic look, the couple chose a black and white color pallet. We used subway tile on the walls in the large walk-in shower, a glass door with matte black finish, hexagon tile on the floor, a black vanity and quartz counters.
Flooring, trim and doors were updated throughout the home for a cohesive look.
高級なキッチン (磁器タイルのキッチンパネル、スレートのキッチンパネル、レイズドパネル扉のキャビネット、シェーカースタイル扉のキャビネット) の写真
1