キッチン (磁器タイルのキッチンパネル、塗装板のキッチンパネル、ガラスまたは窓のキッチンパネル、グレーのキッチンカウンター) の写真
絞り込み:
資材コスト
並び替え:今日の人気順
写真 1〜20 枚目(全 6,623 枚)
1/5

This transitional style kitchen design in Gainesville is stunning on the surface with hidden treasures behind the kitchen cabinet doors. Crystal Cabinets with contrasting white and dark gray finish cabinetry set the tone for the kitchen style. The space includes a full butler's pantry with a round, hammered metal sink. The cabinetry is accented by Top Knobs hardware and an Ocean Beige quartzite countertop. The white porcelain tile backsplash features Ann Sacks tile in both the kitchen and butler's pantry. A tall pantry cabinet in the kitchen opens to reveal amazing storage for small kitchen appliances and gadgets, which is perfect for an avid home chef or baker. The bottom of this cabinet was customized for the client to create a delightful space for the kids to access an understairs play area. Our team worked with the client to find a unique way to meet the customer's requirement and create a one-of-a-kind space that is perfect for a family with kids. The kitchen incorporates a custom white hood and a farmhouse sink with a Rohl faucet. This kitchen is a delightful space that combines style, functionality, and customized features for a show stopping space at the center of this home.

他の地域にあるラスティックスタイルのおしゃれなキッチン (アンダーカウンターシンク、茶色いキャビネット、ガラスまたは窓のキッチンパネル、シルバーの調理設備、グレーのキッチンカウンター、淡色無垢フローリング、落し込みパネル扉のキャビネット) の写真

Bright, open kitchen and refinished butler's pantry
Photo credit Kim Smith
他の地域にある広いトランジショナルスタイルのおしゃれなキッチン (シングルシンク、シェーカースタイル扉のキャビネット、淡色木目調キャビネット、御影石カウンター、グレーのキッチンパネル、磁器タイルのキッチンパネル、シルバーの調理設備、磁器タイルの床、グレーの床、グレーのキッチンカウンター) の写真
他の地域にある広いトランジショナルスタイルのおしゃれなキッチン (シングルシンク、シェーカースタイル扉のキャビネット、淡色木目調キャビネット、御影石カウンター、グレーのキッチンパネル、磁器タイルのキッチンパネル、シルバーの調理設備、磁器タイルの床、グレーの床、グレーのキッチンカウンター) の写真
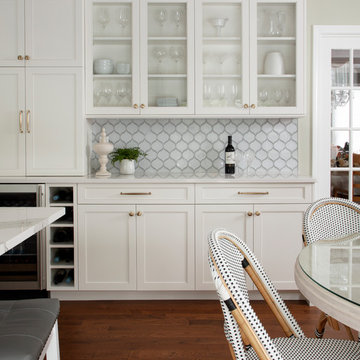
White custom cabinets
Cambria Brittanicca countertops
ボストンにあるトランジショナルスタイルのおしゃれなアイランドキッチン (シェーカースタイル扉のキャビネット、白いキャビネット、クオーツストーンカウンター、青いキッチンパネル、磁器タイルのキッチンパネル、シルバーの調理設備、無垢フローリング、茶色い床、グレーのキッチンカウンター) の写真
ボストンにあるトランジショナルスタイルのおしゃれなアイランドキッチン (シェーカースタイル扉のキャビネット、白いキャビネット、クオーツストーンカウンター、青いキッチンパネル、磁器タイルのキッチンパネル、シルバーの調理設備、無垢フローリング、茶色い床、グレーのキッチンカウンター) の写真

ヴェネツィアにある中くらいなモダンスタイルのおしゃれなキッチン (一体型シンク、フラットパネル扉のキャビネット、白いキャビネット、タイルカウンター、グレーのキッチンパネル、磁器タイルのキッチンパネル、黒い調理設備、淡色無垢フローリング、茶色い床、グレーのキッチンカウンター) の写真

シドニーにある高級な中くらいなミッドセンチュリースタイルのおしゃれなキッチン (アンダーカウンターシンク、中間色木目調キャビネット、クオーツストーンカウンター、黒い調理設備、コンクリートの床、グレーの床、グレーのキッチンカウンター、フラットパネル扉のキャビネット、ガラスまたは窓のキッチンパネル) の写真
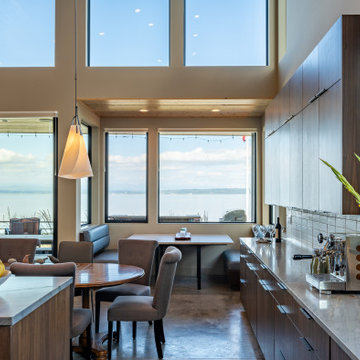
View to breakfast nook from the kitchen.
シアトルにある高級な中くらいなコンテンポラリースタイルのおしゃれなキッチン (フラットパネル扉のキャビネット、濃色木目調キャビネット、御影石カウンター、白いキッチンパネル、磁器タイルのキッチンパネル、シルバーの調理設備、コンクリートの床、グレーの床、グレーのキッチンカウンター) の写真
シアトルにある高級な中くらいなコンテンポラリースタイルのおしゃれなキッチン (フラットパネル扉のキャビネット、濃色木目調キャビネット、御影石カウンター、白いキッチンパネル、磁器タイルのキッチンパネル、シルバーの調理設備、コンクリートの床、グレーの床、グレーのキッチンカウンター) の写真

Kitchen featuring white oak lower cabinetry, white painted upper cabinetry with blue accent cabinetry, including the island. Custom steel hood fabricated in-house by Ridgecrest Designs. Custom wood beam light fixture fabricated in-house by Ridgecrest Designs. Steel mesh cabinet panels, brass and bronze hardware, La Cornue French range, concrete island countertop and engineered quartz perimeter countertop. The 10' AG Millworks doors open out onto the California Room.

This project is the third collaboration between the client and DEANE. They wanted their kitchen renovation to feel updated, fresh and modern, while also customized to their tastes. Frameless white cabinetry with modern, narrow-framed doors and satin nickel hardware contrasts cleanly against the opposing rift-oak wood cabinetry. The counters are a combination of polished white glass with Caesarstone countertops in Airy Concrete quartz providing durable, functional workspaces. The single-slab, White Calacatta Sapien Stone porcelain backsplash provides a dramatic backdrop for the floating shelves with integrated lighting. The owners selected a dual-fuel, 6 burner Wolf 48" range with griddle, and decided to panel the SubZero refrigerator and freezer columns that flank the message center/charging station. The custom, boxed hood adds bold lines, while the full Waterstone faucet suite is a memorable feature.
It was important to create areas for entertaining, so the pantry features functional, dark navy lower cabinetry for storage with a counter for secondary appliances. The dining area was elevated by the custom furniture piece with sliding doors and wood-framed glass shelves, allowing the display of decorative pieces, as well as buffet serving. The humidity and temperature-controlled custom wine unit holds enough bottles to host the ultimate dinner party
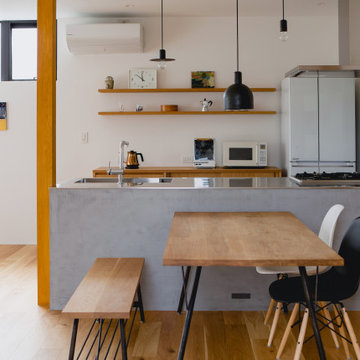
間を切り取る家
今回の計画は古くからある分譲地の一画の建替えの計画です。北面が道路に面し、3面は古くから立ち並ぶ住宅街です。外部に面して大きく開くことは難しく内部でいかに豊かな空間を作ることをコンセプトとしました。
内部の居住スペースと外部的要素のあるエントランスとを分け、エントランス部分を外部のようなしつらえとすることで、内部にいながらも外を感じられる空間にできないかと考えました。
そこで、内部と外部的な空間と外部の開口部をデザインすることで、心地よい違和感を与えることを試みました。
開口部の厚みを極限まで薄くつくり、この開口部を連続させることによって、外部と内部の境目をゆるやかに仕切りました。
エントランス部分は美術館にきたような静けさのある空間として空を絵のように切り取る開口部、この開口部は、刻々と変わる空の色や雲の形によって全く違う表情を見せる開口部となっています。ぼんやりと、いつまでも眺めていたくなります。
エントランスと居住空間を分ける開口部は、外部の開口部と同じデザインとし連続させることで切り取られた空間をどこからでも見ることができます。
通り過ぎていく光をとらえ、人間の知覚体験(見ること、感じること)に働きかけることにより、空間に入ると
四角に切り取られた風景へと視線が自然と向かいます。四季を通じて朝から夜まで絶え間なく変化する光を体感することが促されます。しばらくこの空間に身を置いてみると、普段は気づかない感覚にみまわれるでしょう。「どのように光を感じるか」日常の中の非日常を心地よい違和感で感じ、生活に変化を与えることにより、
感覚的な豊かさを感じることができる住宅となりました。

デンバーにあるお手頃価格の中くらいなミッドセンチュリースタイルのおしゃれなキッチン (エプロンフロントシンク、シェーカースタイル扉のキャビネット、白いキャビネット、クオーツストーンカウンター、白いキッチンパネル、磁器タイルのキッチンパネル、白い調理設備、淡色無垢フローリング、グレーの床、グレーのキッチンカウンター) の写真
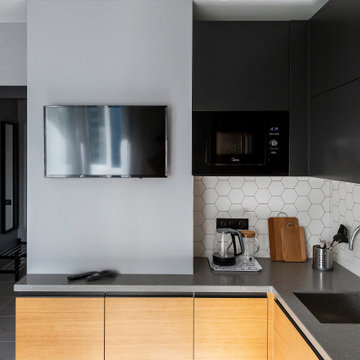
モスクワにある中くらいなコンテンポラリースタイルのおしゃれなL型キッチン (アンダーカウンターシンク、フラットパネル扉のキャビネット、淡色木目調キャビネット、白いキッチンパネル、磁器タイルのキッチンパネル、黒い調理設備、磁器タイルの床、グレーの床、グレーのキッチンカウンター) の写真

Love the variation in this tile from Sonoma tileworks! This client wanted a warm kitchen without any gray. The countertops have a warm veining pattern to go with the brown wood tones and we added some rustic/industrial details to make it feel like the client's mountain cabin.
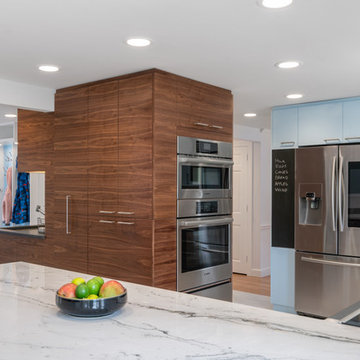
The kitchen flows into an entry area which features a laundry sink and mudroom with built-in seating and storage. The central walnut cabinet articulates this transition while providing plenty of storage space.
Photo © Heidi Solander.
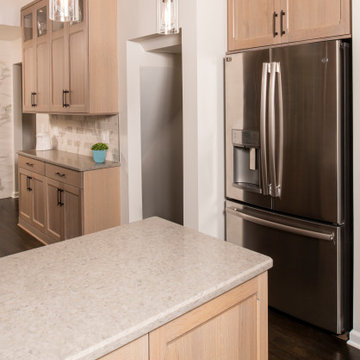
This modern style kitchen design in Grosse Pointe Woods features light wood finished shaker style custom Woodmaster kitchen cabinets. The frameless cabinets have soft closing doors and drawers, with special 48" wall cabinets in the buffet area and 1/8" clear glass in the top part of the door. The cabinetry is accented by Atlas Hardware, Mont Quartz countertop, and Virginia Tile Vallelunga Calacatta porcelain subway tile backsplash with Schluter trim. Task Lighting buffet lighting including undercabinet, above cabinet, and in cabinet lights illuminate the space. GE appliances feature throughout this kitchen remodel including a GE Profile over the range convection microwave oven. The team also refinished hardwood floors to complete the design.

Our clients had a kitchen that suffered from a lack of natural light, little connection to the dining and entertaining space, and many storage problems. With brand-new cabinetry, one less wall and more durable finishes, we were able to give them the kitchen they've always wanted.

他の地域にあるお手頃価格の中くらいなコンテンポラリースタイルのおしゃれなキッチン (ドロップインシンク、フラットパネル扉のキャビネット、白いキャビネット、人工大理石カウンター、白いキッチンパネル、シルバーの調理設備、白い床、グレーのキッチンカウンター、磁器タイルのキッチンパネル、セラミックタイルの床) の写真

タンパにあるお手頃価格の中くらいなモダンスタイルのおしゃれなキッチン (ドロップインシンク、フラットパネル扉のキャビネット、中間色木目調キャビネット、御影石カウンター、ガラスまたは窓のキッチンパネル、シルバーの調理設備、無垢フローリング、茶色い床、グレーのキッチンカウンター) の写真

The kitchen of a large country house is not what it used to be. Dark, dingy and squirrelled away out of sight of the homeowners, the kitchen was purely designed to cater for the masses. Today, the ultimate country kitchen is a light, airy open room for actually living in, with space to relax and spend time in each other’s company while food can be easily prepared and served, and enjoyed all within a single space. And while catering for large shooting parties, and weekend entertaining is still essential, the kitchen also needs to feel homely enough for the family to enjoy themselves on a quiet mid-week evening.
This main kitchen of a large country house in the Cotswolds is the perfect example of a respectful renovation that brings an outdated layout up to date and provides an incredible open plan space for the whole family to enjoy together. When we design a kitchen, we want to capture the scale and proportion of the room while incorporating the client’s brief of how they like to cook, dine and live.
Photo Credit: Paul Craig
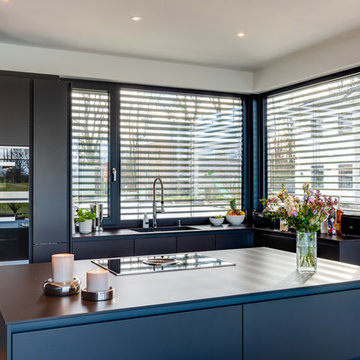
Stilvoll und geräumig zeigt sich die geräumige Küche in einem eleganten anthrazit mit puristischen Linien und einer modernen Kochinsel. Die klare Raumgestaltung vereint üppigen Stauraum mit formschöner Übersichtlichkeit.
キッチン (磁器タイルのキッチンパネル、塗装板のキッチンパネル、ガラスまたは窓のキッチンパネル、グレーのキッチンカウンター) の写真
1