LDK (モザイクタイルのキッチンパネル、クオーツストーンカウンター、無垢フローリング) の写真
絞り込み:
資材コスト
並び替え:今日の人気順
写真 1〜20 枚目(全 1,069 枚)
1/5
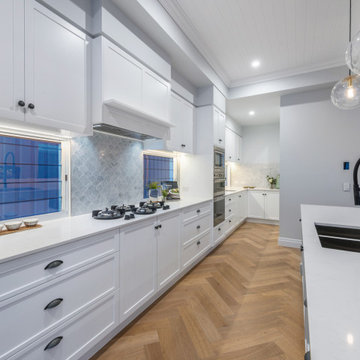
ブリスベンにある高級な中くらいなトラディショナルスタイルのおしゃれなキッチン (アンダーカウンターシンク、シェーカースタイル扉のキャビネット、白いキャビネット、クオーツストーンカウンター、グレーのキッチンパネル、モザイクタイルのキッチンパネル、シルバーの調理設備、無垢フローリング、茶色い床、白いキッチンカウンター) の写真
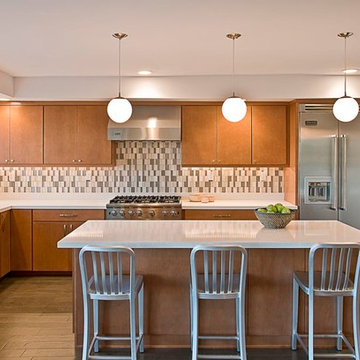
Kitchen with walk-in pantry. The single level kitchen island adds to the linear and modern feel of the kitchen. It also offers seating for your guests to gather outside the kitchen while still chatting with the chef.
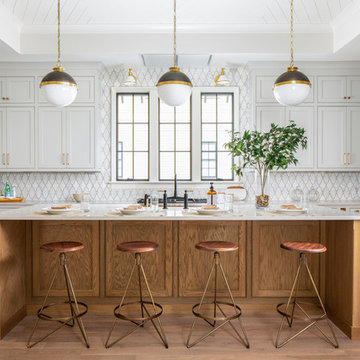
The kitchen of this home was a labor of love and everything was carefully planned and executed to ensure it was a work of art, in a sense. At the heart of it is the 10 foot wide by 4 foot deep White Oak island with plentiful room for 4 people to sit comfortably.
They choose gray as the cabinet color, specifically Benjamin Moore Gray Owl. Pike wanted a color that wasn't too bold and would take away from the other elements of the space, but we also didn't want to just go with the easy choice, white. Gray cabinets are in trend right now and for good reason as we are sure many people go through that same logic we went through. The cabinetry was custom crafted in Charlotte and is all beaded inset. A cabinet front Thermador fridge can be found at the far right of this picture.
Tying the whole space together is the mosaic backslash tile. The tile is visually stunning and brought all the color tones of the space into harmony. The mosaic tile is Soho Studio Empress Helena ( http://www.sohostudiocorp.com/empress-helena-asian-statuary-with-brass-line-mjemphelen)
Pendants- Hudson Valley Lighting Latham ( https://hudsonvalleylighting.hvlgroup.com/Product/4009-PN)
Library Sconces- Hudson Valley Lighting Garden City ( https://hudsonvalleylighting.hvlgroup.com/Product/8331-AGB)

Winner of the 2018 Tour of Homes Best Remodel, this whole house re-design of a 1963 Bennet & Johnson mid-century raised ranch home is a beautiful example of the magic we can weave through the application of more sustainable modern design principles to existing spaces.
We worked closely with our client on extensive updates to create a modernized MCM gem.
Extensive alterations include:
- a completely redesigned floor plan to promote a more intuitive flow throughout
- vaulted the ceilings over the great room to create an amazing entrance and feeling of inspired openness
- redesigned entry and driveway to be more inviting and welcoming as well as to experientially set the mid-century modern stage
- the removal of a visually disruptive load bearing central wall and chimney system that formerly partitioned the homes’ entry, dining, kitchen and living rooms from each other
- added clerestory windows above the new kitchen to accentuate the new vaulted ceiling line and create a greater visual continuation of indoor to outdoor space
- drastically increased the access to natural light by increasing window sizes and opening up the floor plan
- placed natural wood elements throughout to provide a calming palette and cohesive Pacific Northwest feel
- incorporated Universal Design principles to make the home Aging In Place ready with wide hallways and accessible spaces, including single-floor living if needed
- moved and completely redesigned the stairway to work for the home’s occupants and be a part of the cohesive design aesthetic
- mixed custom tile layouts with more traditional tiling to create fun and playful visual experiences
- custom designed and sourced MCM specific elements such as the entry screen, cabinetry and lighting
- development of the downstairs for potential future use by an assisted living caretaker
- energy efficiency upgrades seamlessly woven in with much improved insulation, ductless mini splits and solar gain

Modern farmhouse kitchen, living room, and dining room featuring a brick floor to ceiling fireplace, custom staircase railing, eat in kitchen and dining, wood plank tile floors, and custom paneled appliances.
Photo Credit: David Elton
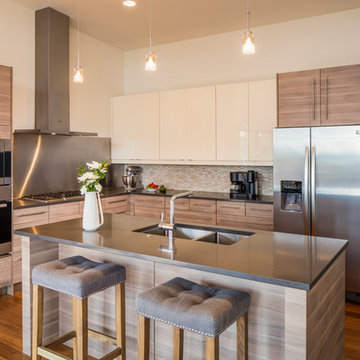
アルバカーキにある中くらいなコンテンポラリースタイルのおしゃれなキッチン (ダブルシンク、フラットパネル扉のキャビネット、淡色木目調キャビネット、クオーツストーンカウンター、ベージュキッチンパネル、モザイクタイルのキッチンパネル、シルバーの調理設備、無垢フローリング) の写真
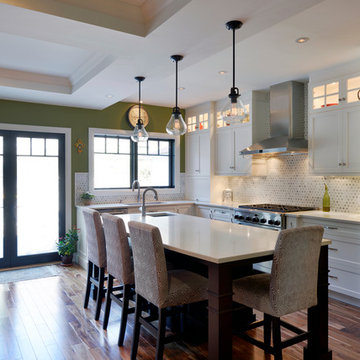
オタワにある広いトラディショナルスタイルのおしゃれなキッチン (アンダーカウンターシンク、シェーカースタイル扉のキャビネット、白いキャビネット、マルチカラーのキッチンパネル、モザイクタイルのキッチンパネル、シルバーの調理設備、無垢フローリング、クオーツストーンカウンター) の写真
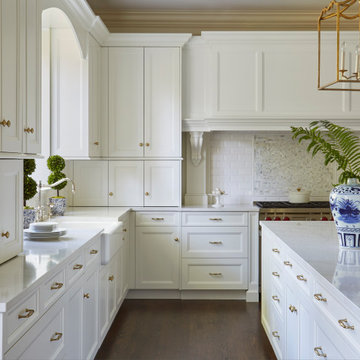
Classic White kitchen in Hinsdale, IL. A large space with tall ceilings and an open floor plan, PB designers responded with a design of appropriate scale.
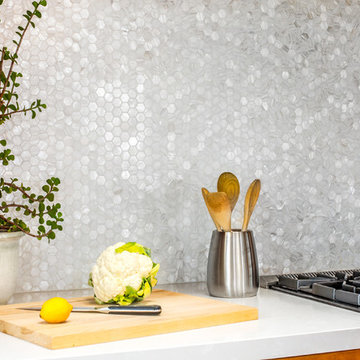
This client wanted a fresh start, taking only minimal items from her old house when she moved. We gave the kitchen and half bath a facelift, and then decorated the rest of the house with all new furniture and decor, while incorporating her unique and funky art and family pieces. The result is a house filled with fun and unexpected surprises, one of our favorites to date!
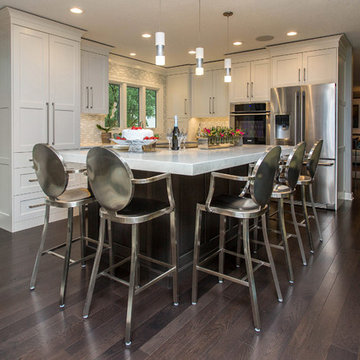
Jake Boyd Photography
他の地域にある中くらいなトランジショナルスタイルのおしゃれなキッチン (シングルシンク、シェーカースタイル扉のキャビネット、白いキャビネット、クオーツストーンカウンター、グレーのキッチンパネル、モザイクタイルのキッチンパネル、シルバーの調理設備、無垢フローリング) の写真
他の地域にある中くらいなトランジショナルスタイルのおしゃれなキッチン (シングルシンク、シェーカースタイル扉のキャビネット、白いキャビネット、クオーツストーンカウンター、グレーのキッチンパネル、モザイクタイルのキッチンパネル、シルバーの調理設備、無垢フローリング) の写真
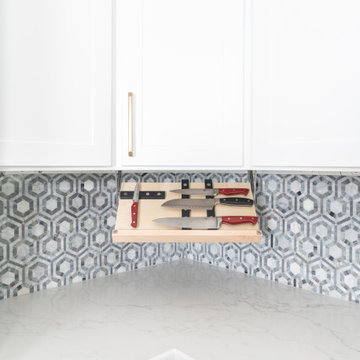
ダラスにあるお手頃価格の中くらいなトランジショナルスタイルのおしゃれなキッチン (エプロンフロントシンク、シェーカースタイル扉のキャビネット、白いキャビネット、クオーツストーンカウンター、グレーのキッチンパネル、モザイクタイルのキッチンパネル、シルバーの調理設備、無垢フローリング、茶色い床、白いキッチンカウンター) の写真

© Lassiter Photography
**Any product tags listed as “related,” “similar,” or “sponsored” are done so by Houzz and are not the actual products specified. They have not been approved by, nor are they endorsed by ReVision Design/Remodeling.**
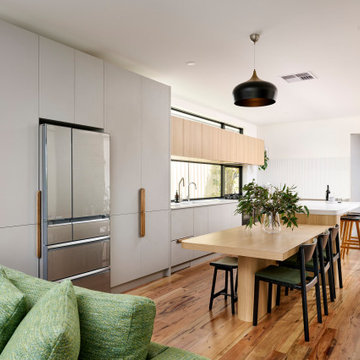
パースにある高級な広い北欧スタイルのおしゃれなキッチン (ダブルシンク、フラットパネル扉のキャビネット、グレーのキャビネット、クオーツストーンカウンター、白いキッチンパネル、モザイクタイルのキッチンパネル、黒い調理設備、無垢フローリング、茶色い床、白いキッチンカウンター) の写真
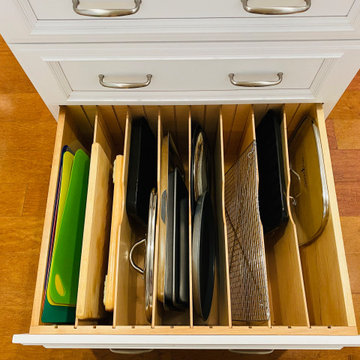
This kitchen in Clear Lake Shores, TX blends traditional styling with all the latest in modern conveniences. All of the glass-door cabinets have LED lighting cleverly integrated into the cabinet sides and shelves. Two Sub-Zero refrigerator/freezers are completely concealed within the cabinetry (can you spot them?). The Wolf combination convection steam oven and the Wolf convection oven are flush-mounted within the cabinetry. There is a pot-filler faucet above the Wolf range-top, and there's a drawer microwave in the island. The white cabinets which are stuffed with specialty storage accessories were custom built so there's no wasted space (see the detail photos). Also notice the stainless steel farmhouse sink, which has a Culligan reverse-osmosis water filtration system below.
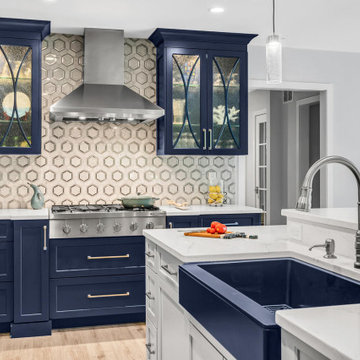
This kitchen was custom designed to fit the home-owners lifestyle and vision. It features:
- large two-tiered island
- balance of light gray and blue cabinetry
- double ovens
- decorative mullion/glass doors
- waterfall counters on the island
- patterned backplash
- blue farm sink
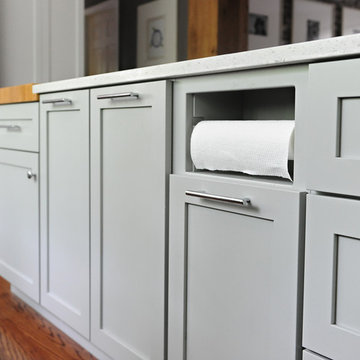
Gina Rogers
インディアナポリスにある中くらいなトランジショナルスタイルのおしゃれなキッチン (エプロンフロントシンク、シェーカースタイル扉のキャビネット、グレーのキャビネット、クオーツストーンカウンター、マルチカラーのキッチンパネル、モザイクタイルのキッチンパネル、シルバーの調理設備、無垢フローリング) の写真
インディアナポリスにある中くらいなトランジショナルスタイルのおしゃれなキッチン (エプロンフロントシンク、シェーカースタイル扉のキャビネット、グレーのキャビネット、クオーツストーンカウンター、マルチカラーのキッチンパネル、モザイクタイルのキッチンパネル、シルバーの調理設備、無垢フローリング) の写真
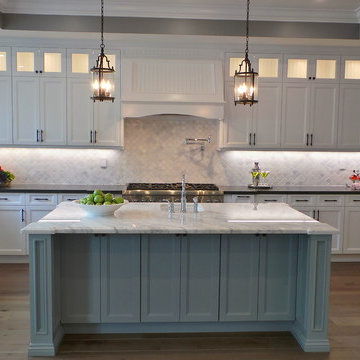
ロサンゼルスにある高級な広いトラディショナルスタイルのおしゃれなキッチン (エプロンフロントシンク、シェーカースタイル扉のキャビネット、白いキャビネット、クオーツストーンカウンター、白いキッチンパネル、モザイクタイルのキッチンパネル、シルバーの調理設備、無垢フローリング) の写真
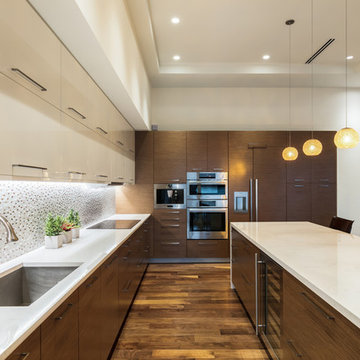
タンパにある高級な広いコンテンポラリースタイルのおしゃれなキッチン (アンダーカウンターシンク、フラットパネル扉のキャビネット、中間色木目調キャビネット、クオーツストーンカウンター、マルチカラーのキッチンパネル、モザイクタイルのキッチンパネル、シルバーの調理設備、無垢フローリング、茶色い床) の写真
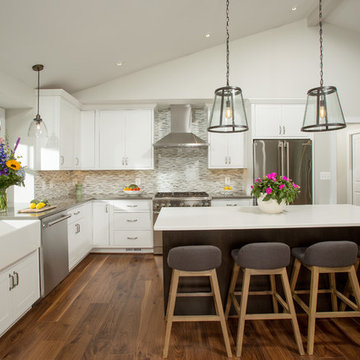
This transitional design kitchen is clean and bright with warm brown tones in the flooring and island cabinetry. The farmhouse sink is large and deep for washing pots and pans.
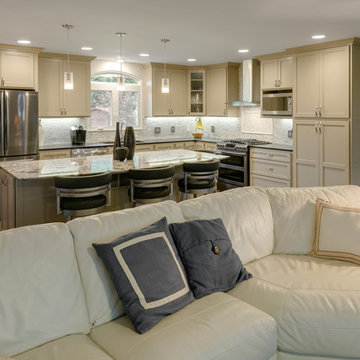
コロンバスにある広いモダンスタイルのおしゃれなキッチン (アンダーカウンターシンク、落し込みパネル扉のキャビネット、ベージュのキャビネット、クオーツストーンカウンター、ベージュキッチンパネル、モザイクタイルのキッチンパネル、シルバーの調理設備、無垢フローリング、茶色い床、黒いキッチンカウンター、グレーとクリーム色) の写真
LDK (モザイクタイルのキッチンパネル、クオーツストーンカウンター、無垢フローリング) の写真
1