キッチン (モザイクタイルのキッチンパネル、クオーツストーンカウンター、ラミネートの床、無垢フローリング) の写真
絞り込み:
資材コスト
並び替え:今日の人気順
写真 1〜20 枚目(全 4,376 枚)
1/5

ボストンにある高級な中くらいなカントリー風のおしゃれなキッチン (エプロンフロントシンク、インセット扉のキャビネット、白いキャビネット、クオーツストーンカウンター、青いキッチンパネル、モザイクタイルのキッチンパネル、シルバーの調理設備、無垢フローリング、白いキッチンカウンター) の写真

Open concept kitchen with an oversized prep island perfect for entertaining. The island cabinets were painted “Black Evergreen” by Behr and since they were the focal point of the area decided to go for a more minimal design for the rest of the backsplash with a zellige tile and boho mosaic accent tile behind the vent hood.

他の地域にあるラグジュアリーな広いラスティックスタイルのおしゃれなキッチン (エプロンフロントシンク、落し込みパネル扉のキャビネット、白いキャビネット、クオーツストーンカウンター、グレーのキッチンパネル、無垢フローリング、茶色い床、白いキッチンカウンター、モザイクタイルのキッチンパネル、シルバーの調理設備、出窓) の写真
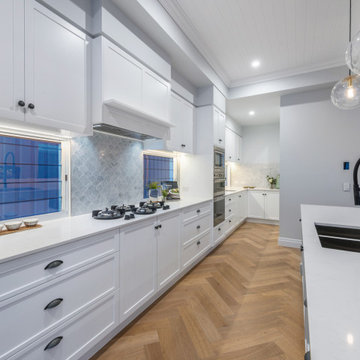
ブリスベンにある高級な中くらいなトラディショナルスタイルのおしゃれなキッチン (アンダーカウンターシンク、シェーカースタイル扉のキャビネット、白いキャビネット、クオーツストーンカウンター、グレーのキッチンパネル、モザイクタイルのキッチンパネル、シルバーの調理設備、無垢フローリング、茶色い床、白いキッチンカウンター) の写真

ポートランドにある高級な中くらいなミッドセンチュリースタイルのおしゃれなキッチン (アンダーカウンターシンク、フラットパネル扉のキャビネット、中間色木目調キャビネット、クオーツストーンカウンター、緑のキッチンパネル、モザイクタイルのキッチンパネル、シルバーの調理設備、無垢フローリング、茶色い床、白いキッチンカウンター) の写真

Spacecrafting Photography
ミネアポリスにあるラグジュアリーな広いビーチスタイルのおしゃれなキッチン (エプロンフロントシンク、白いキャビネット、クオーツストーンカウンター、白いキッチンパネル、モザイクタイルのキッチンパネル、シルバーの調理設備、茶色い床、落し込みパネル扉のキャビネット、無垢フローリング、黒いキッチンカウンター) の写真
ミネアポリスにあるラグジュアリーな広いビーチスタイルのおしゃれなキッチン (エプロンフロントシンク、白いキャビネット、クオーツストーンカウンター、白いキッチンパネル、モザイクタイルのキッチンパネル、シルバーの調理設備、茶色い床、落し込みパネル扉のキャビネット、無垢フローリング、黒いキッチンカウンター) の写真

Try staggering the height of your kitchen island pendants for a different look.
Photo by FotoSold
他の地域にある広いビーチスタイルのおしゃれなキッチン (アンダーカウンターシンク、フラットパネル扉のキャビネット、茶色いキャビネット、クオーツストーンカウンター、ベージュキッチンパネル、モザイクタイルのキッチンパネル、シルバーの調理設備、無垢フローリング、茶色い床、白いキッチンカウンター) の写真
他の地域にある広いビーチスタイルのおしゃれなキッチン (アンダーカウンターシンク、フラットパネル扉のキャビネット、茶色いキャビネット、クオーツストーンカウンター、ベージュキッチンパネル、モザイクタイルのキッチンパネル、シルバーの調理設備、無垢フローリング、茶色い床、白いキッチンカウンター) の写真

The kitchen was stuck in the 1980s with builder stock grade cabinets. It did not have enough space for two cooks to work together comfortably, or to entertain large groups of friends and family. The lighting and wall colors were also dated and made the small kitchen feel even smaller.
By removing some walls between the kitchen and dining room, relocating a pantry closet,, and extending the kitchen footprint into a tiny home office on one end where the new spacious pantry and a built-in desk now reside, and about 4 feet into the family room to accommodate two beverage refrigerators and glass front cabinetry to be used as a bar serving space, the client now has the kitchen they have been dreaming about for years.
Steven Kaye Photography
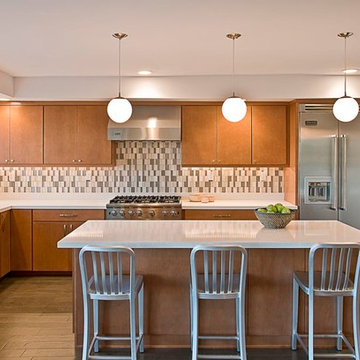
Kitchen with walk-in pantry. The single level kitchen island adds to the linear and modern feel of the kitchen. It also offers seating for your guests to gather outside the kitchen while still chatting with the chef.
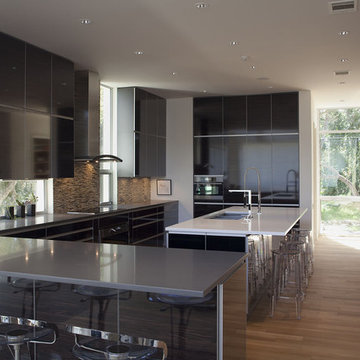
オースティンにある広いコンテンポラリースタイルのおしゃれなキッチン (フラットパネル扉のキャビネット、黒いキャビネット、マルチカラーのキッチンパネル、トリプルシンク、クオーツストーンカウンター、モザイクタイルのキッチンパネル、シルバーの調理設備、無垢フローリング) の写真
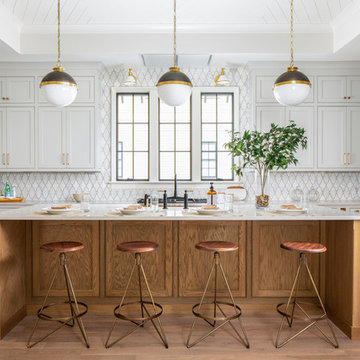
The kitchen of this home was a labor of love and everything was carefully planned and executed to ensure it was a work of art, in a sense. At the heart of it is the 10 foot wide by 4 foot deep White Oak island with plentiful room for 4 people to sit comfortably.
They choose gray as the cabinet color, specifically Benjamin Moore Gray Owl. Pike wanted a color that wasn't too bold and would take away from the other elements of the space, but we also didn't want to just go with the easy choice, white. Gray cabinets are in trend right now and for good reason as we are sure many people go through that same logic we went through. The cabinetry was custom crafted in Charlotte and is all beaded inset. A cabinet front Thermador fridge can be found at the far right of this picture.
Tying the whole space together is the mosaic backslash tile. The tile is visually stunning and brought all the color tones of the space into harmony. The mosaic tile is Soho Studio Empress Helena ( http://www.sohostudiocorp.com/empress-helena-asian-statuary-with-brass-line-mjemphelen)
Pendants- Hudson Valley Lighting Latham ( https://hudsonvalleylighting.hvlgroup.com/Product/4009-PN)
Library Sconces- Hudson Valley Lighting Garden City ( https://hudsonvalleylighting.hvlgroup.com/Product/8331-AGB)

Winner of the 2018 Tour of Homes Best Remodel, this whole house re-design of a 1963 Bennet & Johnson mid-century raised ranch home is a beautiful example of the magic we can weave through the application of more sustainable modern design principles to existing spaces.
We worked closely with our client on extensive updates to create a modernized MCM gem.
Extensive alterations include:
- a completely redesigned floor plan to promote a more intuitive flow throughout
- vaulted the ceilings over the great room to create an amazing entrance and feeling of inspired openness
- redesigned entry and driveway to be more inviting and welcoming as well as to experientially set the mid-century modern stage
- the removal of a visually disruptive load bearing central wall and chimney system that formerly partitioned the homes’ entry, dining, kitchen and living rooms from each other
- added clerestory windows above the new kitchen to accentuate the new vaulted ceiling line and create a greater visual continuation of indoor to outdoor space
- drastically increased the access to natural light by increasing window sizes and opening up the floor plan
- placed natural wood elements throughout to provide a calming palette and cohesive Pacific Northwest feel
- incorporated Universal Design principles to make the home Aging In Place ready with wide hallways and accessible spaces, including single-floor living if needed
- moved and completely redesigned the stairway to work for the home’s occupants and be a part of the cohesive design aesthetic
- mixed custom tile layouts with more traditional tiling to create fun and playful visual experiences
- custom designed and sourced MCM specific elements such as the entry screen, cabinetry and lighting
- development of the downstairs for potential future use by an assisted living caretaker
- energy efficiency upgrades seamlessly woven in with much improved insulation, ductless mini splits and solar gain
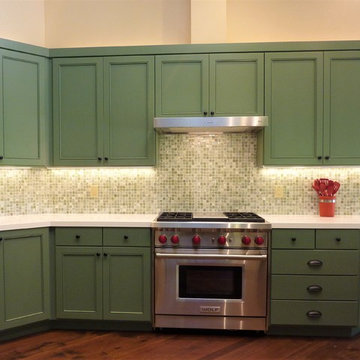
This gem shows how stunning a custom paint color can be! With gorgeous garden views, we wanted to reflect the outdoors in the kitchen, and the homeowners loved green, so we chose Benjamin Moore Cushing Green for the perimeter cabinets, which tie in beautifully to the natural stone slab at the island, and pair perfectly with the Lunada Bay mosaic tile backsplash. Tons of natural light, vaulted ceilings with skylights, and an open layout make for a delightful place to cook!

Modern farmhouse kitchen, living room, and dining room featuring a brick floor to ceiling fireplace, custom staircase railing, eat in kitchen and dining, wood plank tile floors, and custom paneled appliances.
Photo Credit: David Elton
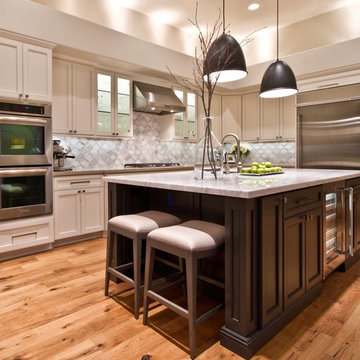
jack london photography
フェニックスにある中くらいなトランジショナルスタイルのおしゃれなキッチン (シングルシンク、落し込みパネル扉のキャビネット、ベージュのキャビネット、クオーツストーンカウンター、グレーのキッチンパネル、モザイクタイルのキッチンパネル、シルバーの調理設備、無垢フローリング) の写真
フェニックスにある中くらいなトランジショナルスタイルのおしゃれなキッチン (シングルシンク、落し込みパネル扉のキャビネット、ベージュのキャビネット、クオーツストーンカウンター、グレーのキッチンパネル、モザイクタイルのキッチンパネル、シルバーの調理設備、無垢フローリング) の写真
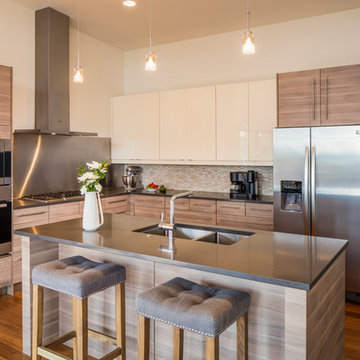
アルバカーキにある中くらいなコンテンポラリースタイルのおしゃれなキッチン (ダブルシンク、フラットパネル扉のキャビネット、淡色木目調キャビネット、クオーツストーンカウンター、ベージュキッチンパネル、モザイクタイルのキッチンパネル、シルバーの調理設備、無垢フローリング) の写真
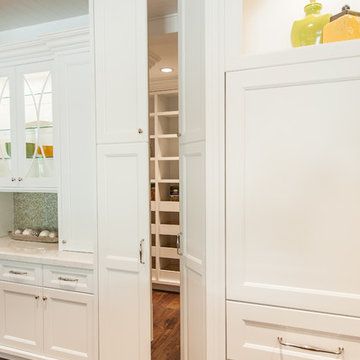
ソルトレイクシティにある広いトランジショナルスタイルのおしゃれなキッチン (アンダーカウンターシンク、シェーカースタイル扉のキャビネット、白いキャビネット、クオーツストーンカウンター、ベージュキッチンパネル、モザイクタイルのキッチンパネル、パネルと同色の調理設備、無垢フローリング、茶色い床) の写真
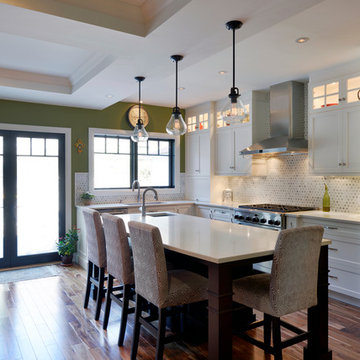
オタワにある広いトラディショナルスタイルのおしゃれなキッチン (アンダーカウンターシンク、シェーカースタイル扉のキャビネット、白いキャビネット、マルチカラーのキッチンパネル、モザイクタイルのキッチンパネル、シルバーの調理設備、無垢フローリング、クオーツストーンカウンター) の写真
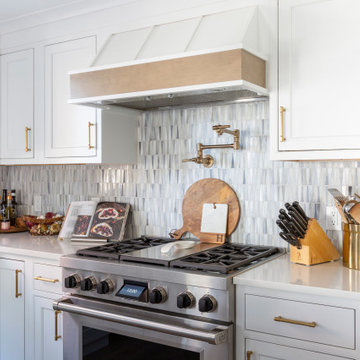
Wolf Range with a custom hood, finished with wood banding to match the dry bar cabinetry
ニューヨークにある高級な中くらいなトランジショナルスタイルのおしゃれなキッチン (エプロンフロントシンク、シェーカースタイル扉のキャビネット、白いキャビネット、クオーツストーンカウンター、青いキッチンパネル、モザイクタイルのキッチンパネル、パネルと同色の調理設備、無垢フローリング、白いキッチンカウンター、出窓) の写真
ニューヨークにある高級な中くらいなトランジショナルスタイルのおしゃれなキッチン (エプロンフロントシンク、シェーカースタイル扉のキャビネット、白いキャビネット、クオーツストーンカウンター、青いキッチンパネル、モザイクタイルのキッチンパネル、パネルと同色の調理設備、無垢フローリング、白いキッチンカウンター、出窓) の写真
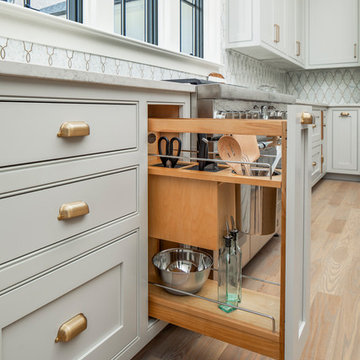
Working with a custom cabinet maker locally in Charlotte allowed Pike to add neat features like this utensil drawer next to the range. It offers a perfect spot for cooking utensils and knife storage with material to keep knives sharpened.
キッチン (モザイクタイルのキッチンパネル、クオーツストーンカウンター、ラミネートの床、無垢フローリング) の写真
1