キッチン (モザイクタイルのキッチンパネル、銅製カウンター、オニキスカウンター) の写真
絞り込み:
資材コスト
並び替え:今日の人気順
写真 1〜20 枚目(全 82 枚)
1/4
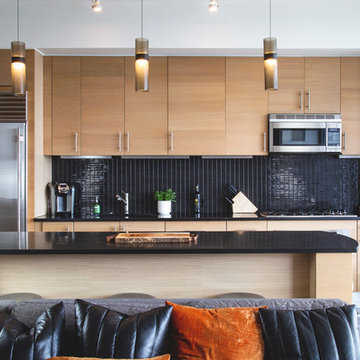
Inspired by a design scheme described as “moody masculine” in this New York City residence, designer Susanne Fox created a dark, simple, and modern look for this gorgeous open kitchen in Midtown.
Nemo Tile’s Glazed Stack mosaic in glossy black was selected for the backsplash. The contrast between the dark glazing and the light wood cabinets creates a beautiful sleek look while the natural light plays on the tile and creates gorgeous movement through the space.
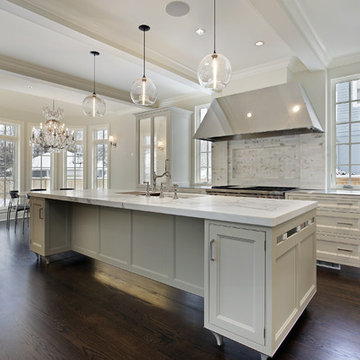
Custom-made vintage inspired white kitchen, with Vita Maple kitchen cabinets. With a touch of a beautiful chandelier.
ロサンゼルスにある高級な中くらいなトラディショナルスタイルのおしゃれなキッチン (ドロップインシンク、フラットパネル扉のキャビネット、白いキャビネット、オニキスカウンター、シルバーの調理設備、濃色無垢フローリング、白いキッチンパネル、モザイクタイルのキッチンパネル) の写真
ロサンゼルスにある高級な中くらいなトラディショナルスタイルのおしゃれなキッチン (ドロップインシンク、フラットパネル扉のキャビネット、白いキャビネット、オニキスカウンター、シルバーの調理設備、濃色無垢フローリング、白いキッチンパネル、モザイクタイルのキッチンパネル) の写真

The back of this 1920s brick and siding Cape Cod gets a compact addition to create a new Family room, open Kitchen, Covered Entry, and Master Bedroom Suite above. European-styling of the interior was a consideration throughout the design process, as well as with the materials and finishes. The project includes all cabinetry, built-ins, shelving and trim work (even down to the towel bars!) custom made on site by the home owner.
Photography by Kmiecik Imagery
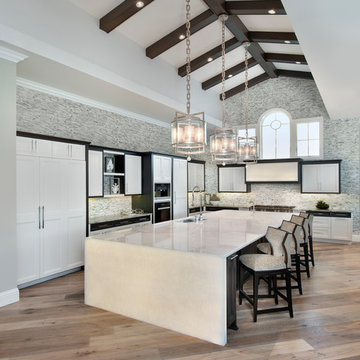
マイアミにあるラグジュアリーな巨大なトランジショナルスタイルのおしゃれなキッチン (モザイクタイルのキッチンパネル、パネルと同色の調理設備、淡色無垢フローリング、アンダーカウンターシンク、シェーカースタイル扉のキャビネット、マルチカラーのキッチンパネル、オニキスカウンター) の写真

デトロイトにある高級な広いヴィクトリアン調のおしゃれなキッチン (エプロンフロントシンク、レイズドパネル扉のキャビネット、白いキャビネット、濃色無垢フローリング、オニキスカウンター、マルチカラーのキッチンパネル、モザイクタイルのキッチンパネル、カラー調理設備、アイランドなし、茶色い床) の写真

Contemporary artist Gustav Klimpt’s “The Kiss” was the inspiration for this 1950’s ranch remodel. The existing living room, dining, kitchen and family room were independent rooms completely separate from each other. Our goal was to create an open grand-room design to accommodate the needs of a couple who love to entertain on a large scale and whose parties revolve around theater and the latest in gourmet cuisine.
The kitchen was moved to the end wall so that it became the “stage” for all of the client’s entertaining and daily life’s “productions”. The custom tile mosaic, both at the fireplace and kitchen, inspired by Klimpt, took first place as the focal point. Because of this, we chose the Best by Broan K4236SS for its minimal design, power to vent the 30” Wolf Cooktop and that it offered a seamless flue for the 10’6” high ceiling. The client enjoys the convenient controls and halogen lighting system that the hood offers and cleaning the professional baffle filter system is a breeze since they fit right in the Bosch dishwasher.
Finishes & Products:
Beech Slab-Style cabinets with Espresso stained alder accents.
Custom slate and tile mosaic backsplash
Kitchenaid Refrigerator
Dacor wall oven and convection/microwave
Wolf 30” cooktop top
Bamboo Flooring
Custom radius copper eating bar
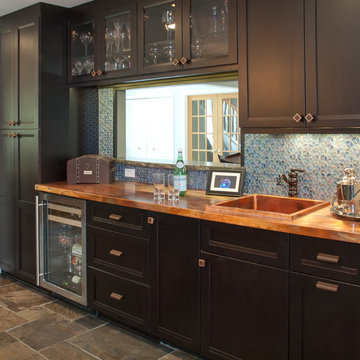
This large kitchen project includes this bar area for entertaining which offers a pass-through to the dining room. Although the cabinetry matches the rest of the space in wood specie and stain, the door style is slightly different and special hardware was used. The copper countertop and sink was left antiquated and flamed to age naturally for low maintenance. Majestic Imaging Ltd.
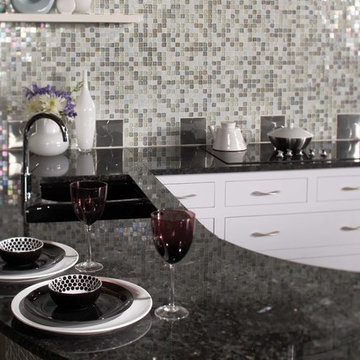
フェニックスにある中くらいなモダンスタイルのおしゃれなキッチン (ドロップインシンク、フラットパネル扉のキャビネット、白いキャビネット、オニキスカウンター、マルチカラーのキッチンパネル、モザイクタイルのキッチンパネル、黒い調理設備) の写真
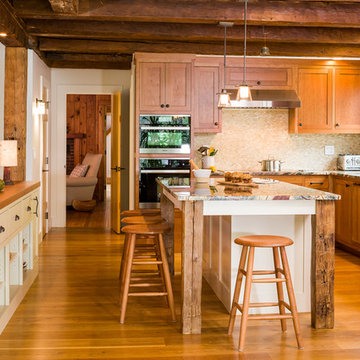
Charles Parker / Images Plus
バーリントンにある高級な中くらいなカントリー風のおしゃれなキッチン (アンダーカウンターシンク、シェーカースタイル扉のキャビネット、中間色木目調キャビネット、オニキスカウンター、ベージュキッチンパネル、モザイクタイルのキッチンパネル、黒い調理設備、無垢フローリング) の写真
バーリントンにある高級な中くらいなカントリー風のおしゃれなキッチン (アンダーカウンターシンク、シェーカースタイル扉のキャビネット、中間色木目調キャビネット、オニキスカウンター、ベージュキッチンパネル、モザイクタイルのキッチンパネル、黒い調理設備、無垢フローリング) の写真
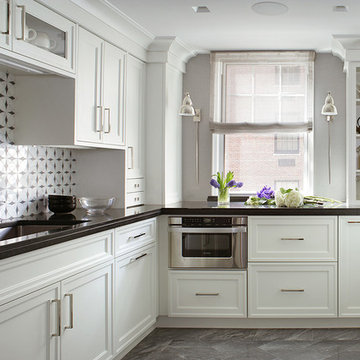
Image by Peter Rymwid Architectural Photography © 2014
ニューヨークにある小さなトラディショナルスタイルのおしゃれなコの字型キッチン (アンダーカウンターシンク、落し込みパネル扉のキャビネット、白いキャビネット、オニキスカウンター、白いキッチンパネル、モザイクタイルのキッチンパネル、シルバーの調理設備、セラミックタイルの床、アイランドなし) の写真
ニューヨークにある小さなトラディショナルスタイルのおしゃれなコの字型キッチン (アンダーカウンターシンク、落し込みパネル扉のキャビネット、白いキャビネット、オニキスカウンター、白いキッチンパネル、モザイクタイルのキッチンパネル、シルバーの調理設備、セラミックタイルの床、アイランドなし) の写真
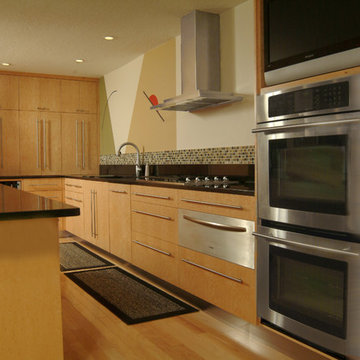
This modern kitchen has a warming drawer built into base cabinetry.
Rob Downey
オーランドにあるモダンスタイルのおしゃれなキッチン (アンダーカウンターシンク、フラットパネル扉のキャビネット、淡色木目調キャビネット、オニキスカウンター、メタリックのキッチンパネル、モザイクタイルのキッチンパネル、シルバーの調理設備、淡色無垢フローリング、茶色い床) の写真
オーランドにあるモダンスタイルのおしゃれなキッチン (アンダーカウンターシンク、フラットパネル扉のキャビネット、淡色木目調キャビネット、オニキスカウンター、メタリックのキッチンパネル、モザイクタイルのキッチンパネル、シルバーの調理設備、淡色無垢フローリング、茶色い床) の写真
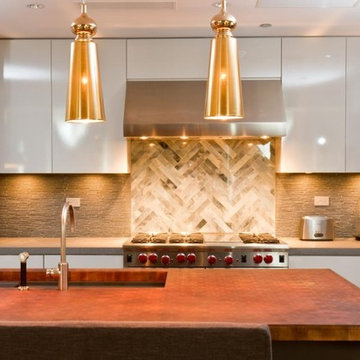
シカゴにある高級な中くらいなコンテンポラリースタイルのおしゃれなアイランドキッチン (アンダーカウンターシンク、フラットパネル扉のキャビネット、白いキャビネット、銅製カウンター、ベージュキッチンパネル、モザイクタイルのキッチンパネル、シルバーの調理設備) の写真
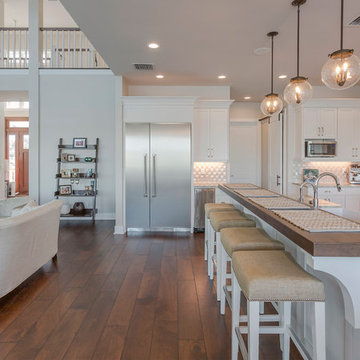
タンパにある中くらいなトランジショナルスタイルのおしゃれなキッチン (エプロンフロントシンク、落し込みパネル扉のキャビネット、白いキャビネット、シルバーの調理設備、濃色無垢フローリング、茶色い床、モザイクタイルのキッチンパネル、マルチカラーのキッチンカウンター、銅製カウンター、ベージュキッチンパネル) の写真
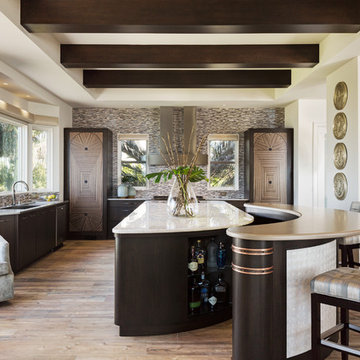
Photography: Lori Hamilton
Designers: Kim Collins & Alina Dolan
マイアミにある広いトランジショナルスタイルのおしゃれなマルチアイランドキッチン (フラットパネル扉のキャビネット、濃色木目調キャビネット、オニキスカウンター、シングルシンク、マルチカラーのキッチンパネル、モザイクタイルのキッチンパネル、淡色無垢フローリング) の写真
マイアミにある広いトランジショナルスタイルのおしゃれなマルチアイランドキッチン (フラットパネル扉のキャビネット、濃色木目調キャビネット、オニキスカウンター、シングルシンク、マルチカラーのキッチンパネル、モザイクタイルのキッチンパネル、淡色無垢フローリング) の写真
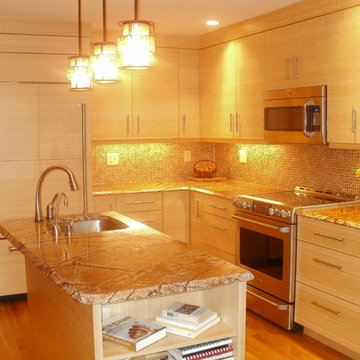
Joe Miller
フィラデルフィアにあるお手頃価格の小さなコンテンポラリースタイルのおしゃれなキッチン (アンダーカウンターシンク、フラットパネル扉のキャビネット、淡色木目調キャビネット、オニキスカウンター、マルチカラーのキッチンパネル、モザイクタイルのキッチンパネル、パネルと同色の調理設備、無垢フローリング) の写真
フィラデルフィアにあるお手頃価格の小さなコンテンポラリースタイルのおしゃれなキッチン (アンダーカウンターシンク、フラットパネル扉のキャビネット、淡色木目調キャビネット、オニキスカウンター、マルチカラーのキッチンパネル、モザイクタイルのキッチンパネル、パネルと同色の調理設備、無垢フローリング) の写真
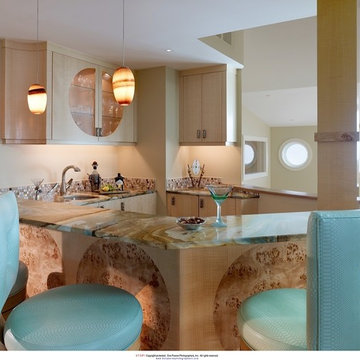
Just what you need at the Beach, open and airy and full of space to have family and friends surrounding the busiest room in the house.
フィラデルフィアにある高級な中くらいなトランジショナルスタイルのおしゃれなキッチン (アンダーカウンターシンク、フラットパネル扉のキャビネット、淡色木目調キャビネット、オニキスカウンター、マルチカラーのキッチンパネル、モザイクタイルのキッチンパネル、シルバーの調理設備、無垢フローリング、茶色い床、マルチカラーのキッチンカウンター) の写真
フィラデルフィアにある高級な中くらいなトランジショナルスタイルのおしゃれなキッチン (アンダーカウンターシンク、フラットパネル扉のキャビネット、淡色木目調キャビネット、オニキスカウンター、マルチカラーのキッチンパネル、モザイクタイルのキッチンパネル、シルバーの調理設備、無垢フローリング、茶色い床、マルチカラーのキッチンカウンター) の写真
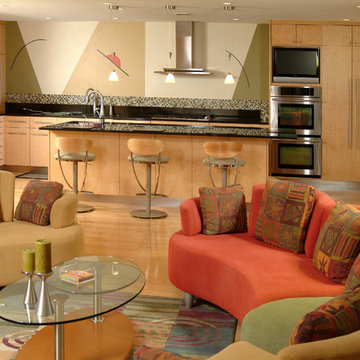
Ultra Modern Kitchen with Wall Mural
Rob Downey
オーランドにあるモダンスタイルのおしゃれなキッチン (アンダーカウンターシンク、フラットパネル扉のキャビネット、淡色木目調キャビネット、オニキスカウンター、メタリックのキッチンパネル、モザイクタイルのキッチンパネル、シルバーの調理設備、淡色無垢フローリング) の写真
オーランドにあるモダンスタイルのおしゃれなキッチン (アンダーカウンターシンク、フラットパネル扉のキャビネット、淡色木目調キャビネット、オニキスカウンター、メタリックのキッチンパネル、モザイクタイルのキッチンパネル、シルバーの調理設備、淡色無垢フローリング) の写真
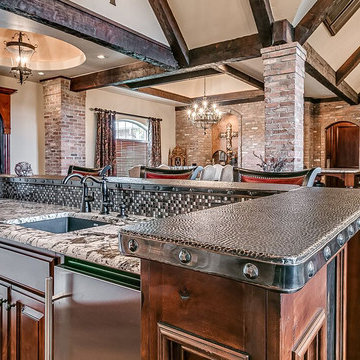
Hammered copper countertop in wet bar.
オクラホマシティにあるトラディショナルスタイルのおしゃれなII型キッチン (アンダーカウンターシンク、レイズドパネル扉のキャビネット、中間色木目調キャビネット、銅製カウンター、マルチカラーのキッチンパネル、モザイクタイルのキッチンパネル、コンクリートの床、茶色い床) の写真
オクラホマシティにあるトラディショナルスタイルのおしゃれなII型キッチン (アンダーカウンターシンク、レイズドパネル扉のキャビネット、中間色木目調キャビネット、銅製カウンター、マルチカラーのキッチンパネル、モザイクタイルのキッチンパネル、コンクリートの床、茶色い床) の写真
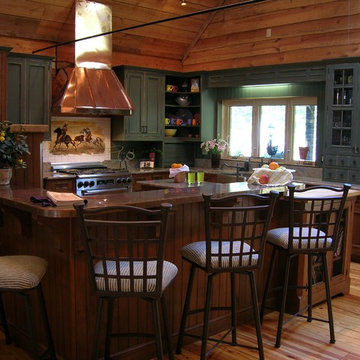
Project: Log home client is removing a loft above an existing kitchen to increase the ceiling heights and wants a new updated kitchen in with modern conveniences. Solution: Woodharbor Cabinetry in the Somerlake Inset door in Old Sage Green on maple for the wall cabinets and crown molding & Caramel w/ Coffee Glaze on rustic alder for the tall cabinets and base cabinets; 3cm Golden Vyara Granite; Larch Wood tops; Copper bar top and hood; Custom painted tile backsplash at hood,
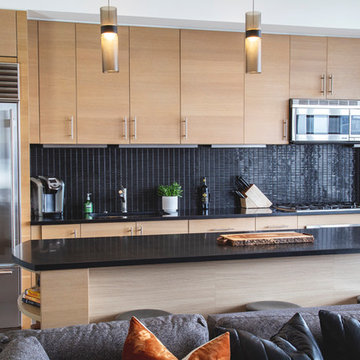
Inspired by a design scheme described as “moody masculine” in this New York City residence, designer Susanne Fox created a dark, simple, and modern look for this gorgeous open kitchen in Midtown.
Nemo Tile’s Glazed Stack mosaic in glossy black was selected for the backsplash. The contrast between the dark glazing and the light wood cabinets creates a beautiful sleek look while the natural light plays on the tile and creates gorgeous movement through the space.
キッチン (モザイクタイルのキッチンパネル、銅製カウンター、オニキスカウンター) の写真
1