青い、ターコイズブルーのキッチン (モザイクタイルのキッチンパネル) の写真
絞り込み:
資材コスト
並び替え:今日の人気順
写真 1〜20 枚目(全 706 枚)
1/4

This spacious kitchen with beautiful views features a prefinished cherry flooring with a very dark stain. We custom made the white shaker cabinets and paired them with a rich brown quartz composite countertop. A slate blue glass subway tile adorns the backsplash. We fitted the kitchen with a stainless steel apron sink. The same white and brown color palette has been used for the island. We also equipped the island area with modern pendant lighting and bar stools for seating.
Project by Portland interior design studio Jenni Leasia Interior Design. Also serving Lake Oswego, West Linn, Vancouver, Sherwood, Camas, Oregon City, Beaverton, and the whole of Greater Portland.
For more about Jenni Leasia Interior Design, click here: https://www.jennileasiadesign.com/
To learn more about this project, click here:
https://www.jennileasiadesign.com/lake-oswego

Bergen County, NJ - Traditional - Kitchen Designed by Bart Lidsky of The Hammer & Nail Inc.
Photography by: Steve Rossi
This classic white kitchen creamy white Rutt Handcrafted Cabinetry and espresso Stained Rift White Oak Base Cabinetry. The highly articulated storage is a functional hidden feature of this kitchen. The countertops are 2" Thick Danby Marble with a mosaic marble backsplash. Pendant lights are built into the cabinetry above the sink.
http://thehammerandnail.com
#BartLidsky #HNdesigns #KitchenDesign

Granite countertops, wood floor, flat front cabinets (SW Iron Ore), marble and brass hexagonal tile backsplash. Galley butler's pantry includes a wet bar.

Bernard Andre
サンフランシスコにある広いコンテンポラリースタイルのおしゃれなキッチン (アンダーカウンターシンク、オープンシェルフ、中間色木目調キャビネット、マルチカラーのキッチンパネル、シルバーの調理設備、淡色無垢フローリング、大理石カウンター、モザイクタイルのキッチンパネル、ベージュの床) の写真
サンフランシスコにある広いコンテンポラリースタイルのおしゃれなキッチン (アンダーカウンターシンク、オープンシェルフ、中間色木目調キャビネット、マルチカラーのキッチンパネル、シルバーの調理設備、淡色無垢フローリング、大理石カウンター、モザイクタイルのキッチンパネル、ベージュの床) の写真

Kitchen |
A space that feels fresh, inviting and spacious, perfect for family time, entertaining, and cooking up a fabulous meal.
ソルトレイクシティにある高級な広いモダンスタイルのおしゃれなキッチン (エプロンフロントシンク、シェーカースタイル扉のキャビネット、青いキャビネット、木材カウンター、白いキッチンパネル、モザイクタイルのキッチンパネル、シルバーの調理設備、淡色無垢フローリング) の写真
ソルトレイクシティにある高級な広いモダンスタイルのおしゃれなキッチン (エプロンフロントシンク、シェーカースタイル扉のキャビネット、青いキャビネット、木材カウンター、白いキッチンパネル、モザイクタイルのキッチンパネル、シルバーの調理設備、淡色無垢フローリング) の写真

Sliding pull-outs are a great way to stay organized in the kitchen and organize any oils, spices, etc you need!
ニューヨークにある高級な広いトランジショナルスタイルのおしゃれなキッチン (アンダーカウンターシンク、白いキャビネット、クオーツストーンカウンター、白いキッチンパネル、モザイクタイルのキッチンパネル、パネルと同色の調理設備、白いキッチンカウンター、シェーカースタイル扉のキャビネット) の写真
ニューヨークにある高級な広いトランジショナルスタイルのおしゃれなキッチン (アンダーカウンターシンク、白いキャビネット、クオーツストーンカウンター、白いキッチンパネル、モザイクタイルのキッチンパネル、パネルと同色の調理設備、白いキッチンカウンター、シェーカースタイル扉のキャビネット) の写真

Wood-Mode "Brandywine Recessed" cabinets in a Vintage Nordic White finish on Maple. Wood-Mode Oil-Rubbed Bronze Hardware. Taj Mahal Leathered Quartzite Countertops with Ogee Edges on Island and 1/8" Radius Edges on Perimeter.
Photo: John Martinelli
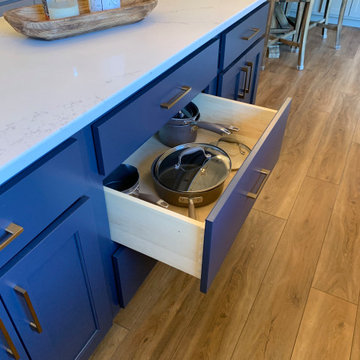
Davenport, Iowa Quad Cities kitchen remodel featuring Hanstone Quartz counters, and a two-tone Koch Cabinet kitchen design in Prairie Fog and Charcoal Blue painted finishes. “Provincial” Italian Impressions Luxury Vinyl Plank and KitchenAid appliances also featured. Complete start to finish kitchen remodel by Village Home Stores.

Mt. Washington, CA - Complete Kitchen Remodel
Installation of the flooring, cabinets/cupboards, countertops, appliances, tiled backsplash. windows and and fresh paint to finish.

A 1920s colonial in a shorefront community in Westchester County had an expansive renovation with new kitchen by Studio Dearborn. Countertops White Macauba; interior design Lorraine Levinson. Photography, Timothy Lenz.

“We want to redo our cabinets…but my kitchen is so small!” We hear this a lot here at Reborn Cabinets. You might be surprised how many people put off refreshing their kitchen simply because homeowners can’t see beyond their own square footage. Not all of us can live in a big, sprawling ranch house, but that doesn’t mean that a small kitchen can’t be polished into a real gem! This project is a great example of how dramatic the difference can be when we rethink our space—even just a little! By removing hanging cabinets, this kitchen opened-up very nicely. The light from the preexisting French doors could flow wonderfully into the adjacent family room. The finishing touches were made by transforming a very small “breakfast nook” into a clean and useful storage space.

The kitchen was stuck in the 1980s with builder stock grade cabinets. It did not have enough space for two cooks to work together comfortably, or to entertain large groups of friends and family. The lighting and wall colors were also dated and made the small kitchen feel even smaller.
By removing some walls between the kitchen and dining room, relocating a pantry closet,, and extending the kitchen footprint into a tiny home office on one end where the new spacious pantry and a built-in desk now reside, and about 4 feet into the family room to accommodate two beverage refrigerators and glass front cabinetry to be used as a bar serving space, the client now has the kitchen they have been dreaming about for years.
Steven Kaye Photography

Photographed by Kyle Caldwell
ソルトレイクシティにある高級な広いモダンスタイルのおしゃれなキッチン (白いキャビネット、人工大理石カウンター、マルチカラーのキッチンパネル、モザイクタイルのキッチンパネル、ステンレスのキッチンパネル、シルバーの調理設備、淡色無垢フローリング、白いキッチンカウンター、アンダーカウンターシンク、茶色い床、フラットパネル扉のキャビネット) の写真
ソルトレイクシティにある高級な広いモダンスタイルのおしゃれなキッチン (白いキャビネット、人工大理石カウンター、マルチカラーのキッチンパネル、モザイクタイルのキッチンパネル、ステンレスのキッチンパネル、シルバーの調理設備、淡色無垢フローリング、白いキッチンカウンター、アンダーカウンターシンク、茶色い床、フラットパネル扉のキャビネット) の写真
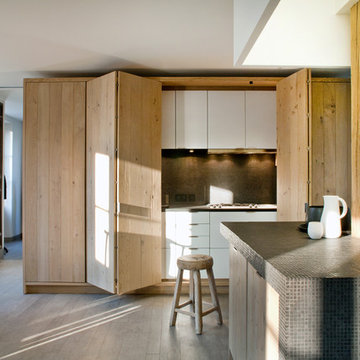
Olivier Chabaud
パリにあるラスティックスタイルのおしゃれなキッチン (フラットパネル扉のキャビネット、茶色いキッチンパネル、モザイクタイルのキッチンパネル、ラミネートの床、茶色い床、茶色いキッチンカウンター、折り上げ天井) の写真
パリにあるラスティックスタイルのおしゃれなキッチン (フラットパネル扉のキャビネット、茶色いキッチンパネル、モザイクタイルのキッチンパネル、ラミネートの床、茶色い床、茶色いキッチンカウンター、折り上げ天井) の写真
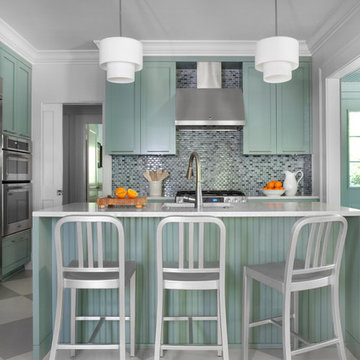
Sarah Dorio
アトランタにある中くらいなコンテンポラリースタイルのおしゃれなキッチン (シルバーの調理設備、緑のキャビネット、シェーカースタイル扉のキャビネット、マルチカラーのキッチンパネル、モザイクタイルのキッチンパネル) の写真
アトランタにある中くらいなコンテンポラリースタイルのおしゃれなキッチン (シルバーの調理設備、緑のキャビネット、シェーカースタイル扉のキャビネット、マルチカラーのキッチンパネル、モザイクタイルのキッチンパネル) の写真

Frieda Kitchen
ロサンゼルスにあるコンテンポラリースタイルのおしゃれなキッチン (ターコイズのキャビネット、シェーカースタイル扉のキャビネット、黒いキッチンパネル、モザイクタイルのキッチンパネル) の写真
ロサンゼルスにあるコンテンポラリースタイルのおしゃれなキッチン (ターコイズのキャビネット、シェーカースタイル扉のキャビネット、黒いキッチンパネル、モザイクタイルのキッチンパネル) の写真

фотограф - Виталий Иванов
ノボシビルスクにあるお手頃価格の中くらいなトランジショナルスタイルのおしゃれなキッチン (アンダーカウンターシンク、落し込みパネル扉のキャビネット、グレーのキャビネット、人工大理石カウンター、白いキッチンパネル、モザイクタイルのキッチンパネル、シルバーの調理設備、淡色無垢フローリング、ベージュの床、グレーのキッチンカウンター) の写真
ノボシビルスクにあるお手頃価格の中くらいなトランジショナルスタイルのおしゃれなキッチン (アンダーカウンターシンク、落し込みパネル扉のキャビネット、グレーのキャビネット、人工大理石カウンター、白いキッチンパネル、モザイクタイルのキッチンパネル、シルバーの調理設備、淡色無垢フローリング、ベージュの床、グレーのキッチンカウンター) の写真
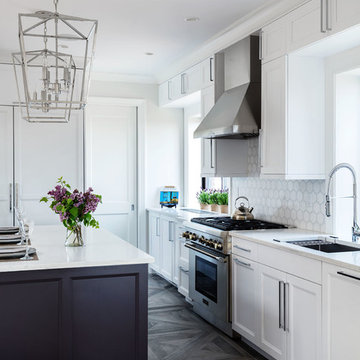
ニューヨークにある高級な小さなトランジショナルスタイルのおしゃれなキッチン (アンダーカウンターシンク、白いキャビネット、白いキッチンパネル、モザイクタイルのキッチンパネル、シルバーの調理設備、磁器タイルの床、茶色い床、白いキッチンカウンター) の写真
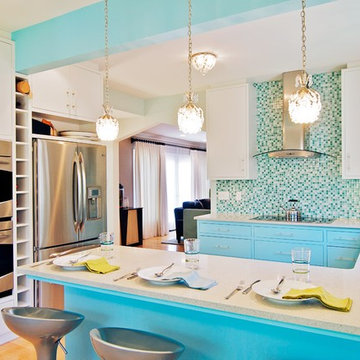
シカゴにあるコンテンポラリースタイルのおしゃれなコの字型キッチン (シルバーの調理設備、アンダーカウンターシンク、フラットパネル扉のキャビネット、白いキャビネット、モザイクタイルのキッチンパネル、マルチカラーのキッチンパネル) の写真
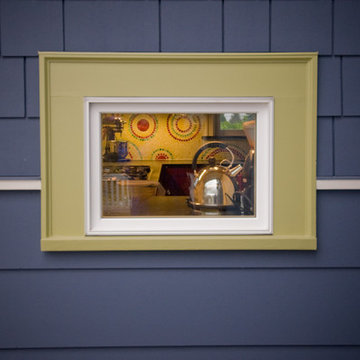
Photo by Sheila Addleman Photography
シアトルにあるコンテンポラリースタイルのおしゃれなキッチン (マルチカラーのキッチンパネル、モザイクタイルのキッチンパネル) の写真
シアトルにあるコンテンポラリースタイルのおしゃれなキッチン (マルチカラーのキッチンパネル、モザイクタイルのキッチンパネル) の写真
青い、ターコイズブルーのキッチン (モザイクタイルのキッチンパネル) の写真
1