ベージュの、木目調のキッチン (モザイクタイルのキッチンパネル、リノリウムの床) の写真
絞り込み:
資材コスト
並び替え:今日の人気順
写真 1〜20 枚目(全 21 枚)
1/5
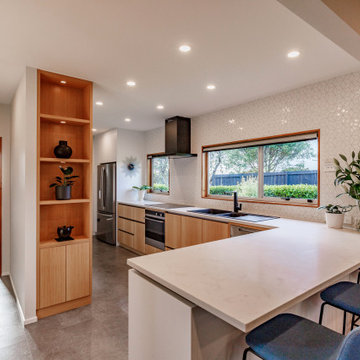
The combination of the wood and the white with the black accents provides a timeless, warm look.
The splash back tiles have been selected to add texture and interest, while remaining a subtle backdrop.
To ensure that the size of the kitchen complimented the rest of the house we actually removed a bathroom. We kept the Powder Room and updated Fixtures & Fittings. The galley style kitchen feels large and comfortable. Its openness and lightness make it a wonderful space to be in.

With such a small footprint for a kitchen (8 feet x 8 feet) we had to maximize the storage, so we added a toekick drawer and a stepstool in the toekick!
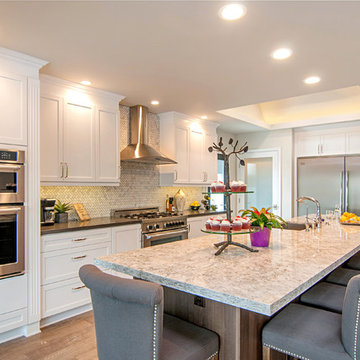
Open concept kitchen with white shaker cabinets. Marble herringbone backsplash. Lots of room for your friends and family.
Island Countertops Cambria Berwyn.

Using white cabinets and wall paint makes this kitchen look larger than it is for a nice crisp look.
デンバーにあるお手頃価格の小さなおしゃれなキッチン (エプロンフロントシンク、シェーカースタイル扉のキャビネット、白いキャビネット、クオーツストーンカウンター、オレンジのキッチンパネル、モザイクタイルのキッチンパネル、シルバーの調理設備、リノリウムの床、アイランドなし、青い床、白いキッチンカウンター、折り上げ天井) の写真
デンバーにあるお手頃価格の小さなおしゃれなキッチン (エプロンフロントシンク、シェーカースタイル扉のキャビネット、白いキャビネット、クオーツストーンカウンター、オレンジのキッチンパネル、モザイクタイルのキッチンパネル、シルバーの調理設備、リノリウムの床、アイランドなし、青い床、白いキッチンカウンター、折り上げ天井) の写真
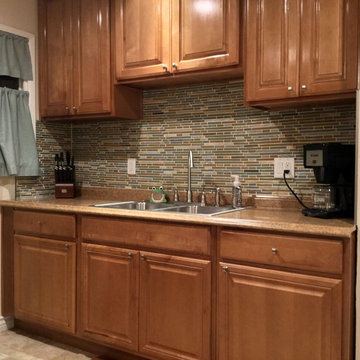
We simply added a glass mosaic back-splash and simple knobs to their only cabinets in the very small kitchen. We added new curtains and installed a two tiered iron shelf to hold their microwave and toaster oven. We were able to free up much needed counter space.
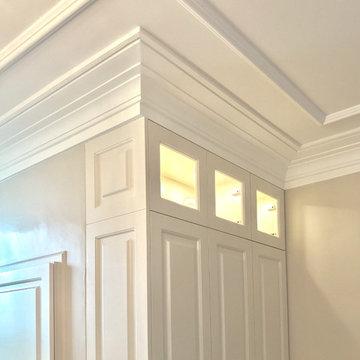
Custom kitchen in Forest Hill, Toronto
トロントにあるラグジュアリーな広いトランジショナルスタイルのおしゃれなキッチン (アンダーカウンターシンク、レイズドパネル扉のキャビネット、ベージュのキャビネット、珪岩カウンター、ベージュキッチンパネル、モザイクタイルのキッチンパネル、白い調理設備、リノリウムの床、アイランドなし、ベージュの床、ベージュのキッチンカウンター) の写真
トロントにあるラグジュアリーな広いトランジショナルスタイルのおしゃれなキッチン (アンダーカウンターシンク、レイズドパネル扉のキャビネット、ベージュのキャビネット、珪岩カウンター、ベージュキッチンパネル、モザイクタイルのキッチンパネル、白い調理設備、リノリウムの床、アイランドなし、ベージュの床、ベージュのキッチンカウンター) の写真
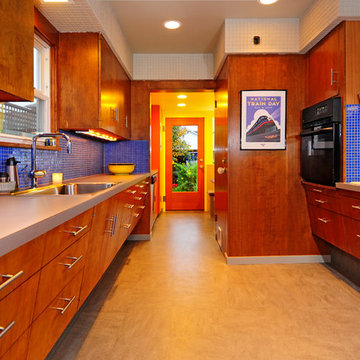
シアトルにある中くらいなトランジショナルスタイルのおしゃれなキッチン (シングルシンク、フラットパネル扉のキャビネット、中間色木目調キャビネット、ラミネートカウンター、青いキッチンパネル、モザイクタイルのキッチンパネル、黒い調理設備、リノリウムの床、アイランドなし) の写真
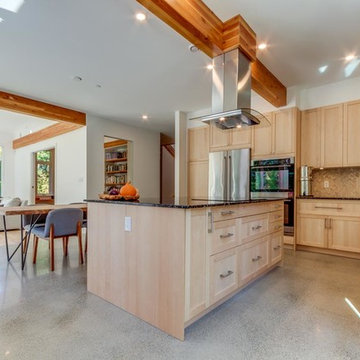
他の地域にある高級な広いコンテンポラリースタイルのおしゃれなキッチン (エプロンフロントシンク、シェーカースタイル扉のキャビネット、淡色木目調キャビネット、人工大理石カウンター、ベージュキッチンパネル、モザイクタイルのキッチンパネル、シルバーの調理設備、リノリウムの床) の写真
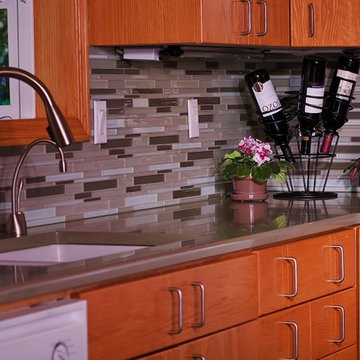
Clients wanted to use existing cabinets and pulls. Cabinets were sanded and refinished with a warm walnut marine varnish. We used steel wool to polish stainless steel pulls. Replaced 8" tile back splash with a mosaic glass and stone. Chroma solid surface counter tops. Seamless faucet and InstaHot faucet. Granite composition under mount sink. Wilson Art laminate. Commercial grade Armstrong linoleum flooring. Replaced clear glass with etched glass . New recessed LED Lights and under cabinet lighting. Custom fabric drape for panel door.
Photos by Tommy Rhode ~ Interior designer Judy Cusack - Transitional Designs, LLC. 425-221-0443
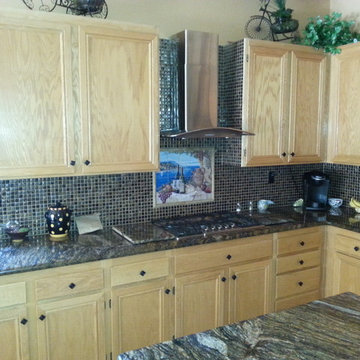
ロサンゼルスにある中くらいなトラディショナルスタイルのおしゃれなキッチン (アンダーカウンターシンク、落し込みパネル扉のキャビネット、淡色木目調キャビネット、御影石カウンター、マルチカラーのキッチンパネル、モザイクタイルのキッチンパネル、黒い調理設備、リノリウムの床) の写真
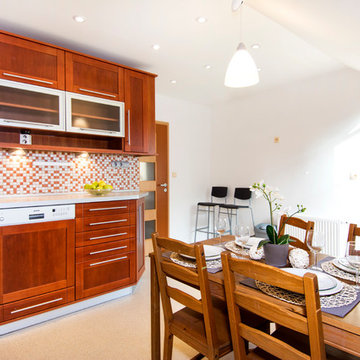
I did not change much at this room. Just a few decorations and better light.
AFTER photos made by Jiří Vávra.
他の地域にある低価格の小さなエクレクティックスタイルのおしゃれなキッチン (シングルシンク、落し込みパネル扉のキャビネット、中間色木目調キャビネット、ラミネートカウンター、オレンジのキッチンパネル、モザイクタイルのキッチンパネル、シルバーの調理設備、リノリウムの床、アイランドなし) の写真
他の地域にある低価格の小さなエクレクティックスタイルのおしゃれなキッチン (シングルシンク、落し込みパネル扉のキャビネット、中間色木目調キャビネット、ラミネートカウンター、オレンジのキッチンパネル、モザイクタイルのキッチンパネル、シルバーの調理設備、リノリウムの床、アイランドなし) の写真
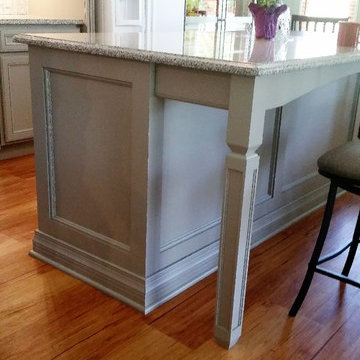
AFTER: 1980's Mobile Home in a beautiful lakefront seasonal community in central Florida.
タンパにあるお手頃価格の小さなビーチスタイルのおしゃれなキッチン (アンダーカウンターシンク、フラットパネル扉のキャビネット、グレーのキャビネット、御影石カウンター、グレーのキッチンパネル、モザイクタイルのキッチンパネル、白い調理設備、リノリウムの床、茶色い床) の写真
タンパにあるお手頃価格の小さなビーチスタイルのおしゃれなキッチン (アンダーカウンターシンク、フラットパネル扉のキャビネット、グレーのキャビネット、御影石カウンター、グレーのキッチンパネル、モザイクタイルのキッチンパネル、白い調理設備、リノリウムの床、茶色い床) の写真
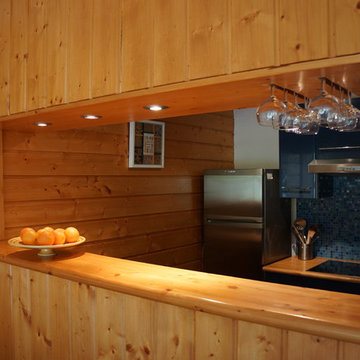
Une cuisine ouverte a été créée sur le séjour. Le choix d’un bleu froid mais très lumineux s’est imposé comme une évidence en opposition au bois chaud très présent dans la pièce. Les meubles hauts ont été dessinés sur mesure avec des racks pour suspendre les verres.
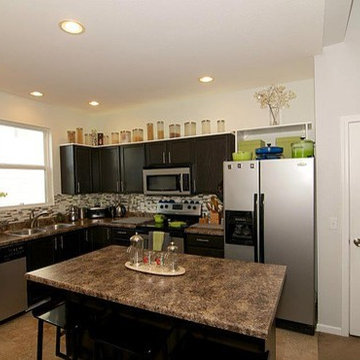
Painted cabinets black and installed hardware. Installed appliance and back splash. Built custom island and painted walls, trim, and door.
オマハにあるコンテンポラリースタイルのおしゃれなキッチン (ドロップインシンク、落し込みパネル扉のキャビネット、黒いキャビネット、ラミネートカウンター、マルチカラーのキッチンパネル、モザイクタイルのキッチンパネル、シルバーの調理設備、リノリウムの床) の写真
オマハにあるコンテンポラリースタイルのおしゃれなキッチン (ドロップインシンク、落し込みパネル扉のキャビネット、黒いキャビネット、ラミネートカウンター、マルチカラーのキッチンパネル、モザイクタイルのキッチンパネル、シルバーの調理設備、リノリウムの床) の写真
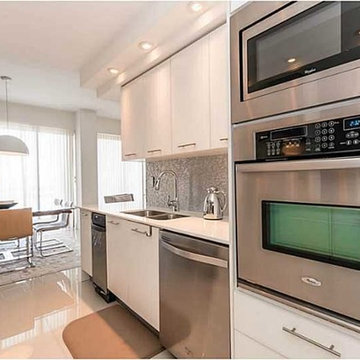
マイアミにあるお手頃価格の中くらいなモダンスタイルのおしゃれなキッチン (ダブルシンク、フラットパネル扉のキャビネット、白いキャビネット、クオーツストーンカウンター、マルチカラーのキッチンパネル、モザイクタイルのキッチンパネル、シルバーの調理設備、リノリウムの床、ベージュの床) の写真
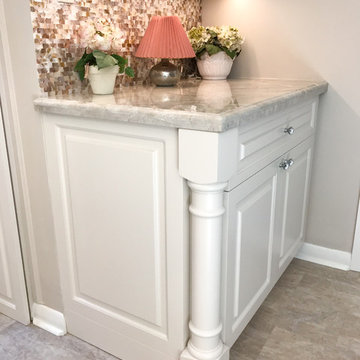
Custom kitchen in Forest Hill, Toronto
トロントにあるラグジュアリーな広いトランジショナルスタイルのおしゃれなキッチン (アンダーカウンターシンク、レイズドパネル扉のキャビネット、ベージュのキャビネット、珪岩カウンター、ベージュキッチンパネル、モザイクタイルのキッチンパネル、白い調理設備、リノリウムの床、アイランドなし、ベージュの床、ベージュのキッチンカウンター) の写真
トロントにあるラグジュアリーな広いトランジショナルスタイルのおしゃれなキッチン (アンダーカウンターシンク、レイズドパネル扉のキャビネット、ベージュのキャビネット、珪岩カウンター、ベージュキッチンパネル、モザイクタイルのキッチンパネル、白い調理設備、リノリウムの床、アイランドなし、ベージュの床、ベージュのキッチンカウンター) の写真
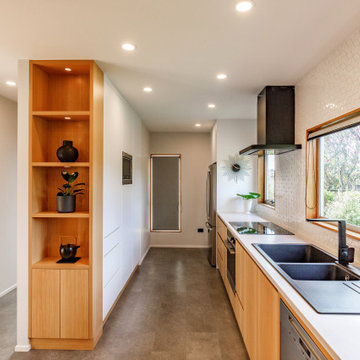
The feature shelving unit hides the inbuilt cabinets and microwave behind.
The combination of the wood and the white with the black accents provides a timeless, warm look.
The splash back tiles have been selected to add texture and interest, while remaining a subtle backdrop.
To ensure that the size of the kitchen complimented the rest of the house we actually removed a bathroom. We kept the Powder Room and updated Fixtures & Fittings. The galley style kitchen feels large and comfortable. Its openness and lightness make it a wonderful space to be in.
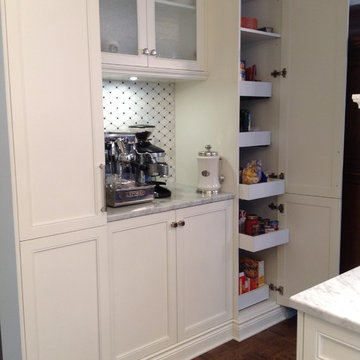
We removed a closet from this area, and stole the space for extra kitchen storage. The client had a mammoth coffee maker, and we just did not have the available counterspace in the main kitchen for it, so we created one in this old closet!
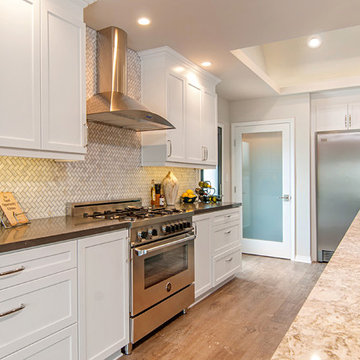
Open concept kitchen with white shaker cabinets. Marble herringbone backsplash. Lots of room for your friends and family.
Island Countertops Cambria Berwyn.
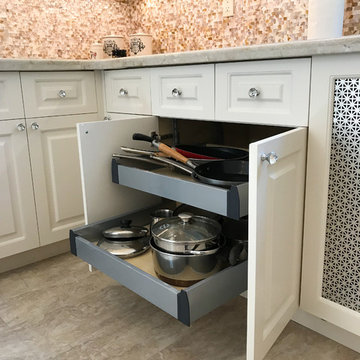
Custom kitchen in Forest Hill, Toronto
トロントにあるラグジュアリーな広いトランジショナルスタイルのおしゃれなキッチン (アンダーカウンターシンク、レイズドパネル扉のキャビネット、ベージュのキャビネット、珪岩カウンター、ベージュキッチンパネル、モザイクタイルのキッチンパネル、白い調理設備、リノリウムの床、アイランドなし、ベージュの床、ベージュのキッチンカウンター) の写真
トロントにあるラグジュアリーな広いトランジショナルスタイルのおしゃれなキッチン (アンダーカウンターシンク、レイズドパネル扉のキャビネット、ベージュのキャビネット、珪岩カウンター、ベージュキッチンパネル、モザイクタイルのキッチンパネル、白い調理設備、リノリウムの床、アイランドなし、ベージュの床、ベージュのキッチンカウンター) の写真
ベージュの、木目調のキッチン (モザイクタイルのキッチンパネル、リノリウムの床) の写真
1