白いキッチン (モザイクタイルのキッチンパネル、レイズドパネル扉のキャビネット、白いキッチンカウンター) の写真
絞り込み:
資材コスト
並び替え:今日の人気順
写真 1〜20 枚目(全 218 枚)
1/5

ボストンにあるトランジショナルスタイルのおしゃれなキッチン (アンダーカウンターシンク、レイズドパネル扉のキャビネット、白いキャビネット、白いキッチンパネル、モザイクタイルのキッチンパネル、シルバーの調理設備、濃色無垢フローリング、茶色い床、白いキッチンカウンター) の写真
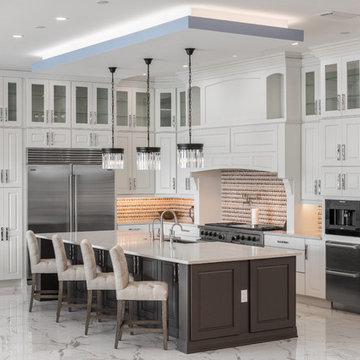
Elegant open concept kitchen design paired with dining room and usable island
オーランドにある高級な広いコンテンポラリースタイルのおしゃれなキッチン (エプロンフロントシンク、レイズドパネル扉のキャビネット、白いキャビネット、クオーツストーンカウンター、マルチカラーのキッチンパネル、モザイクタイルのキッチンパネル、シルバーの調理設備、磁器タイルの床、白い床、白いキッチンカウンター) の写真
オーランドにある高級な広いコンテンポラリースタイルのおしゃれなキッチン (エプロンフロントシンク、レイズドパネル扉のキャビネット、白いキャビネット、クオーツストーンカウンター、マルチカラーのキッチンパネル、モザイクタイルのキッチンパネル、シルバーの調理設備、磁器タイルの床、白い床、白いキッチンカウンター) の写真
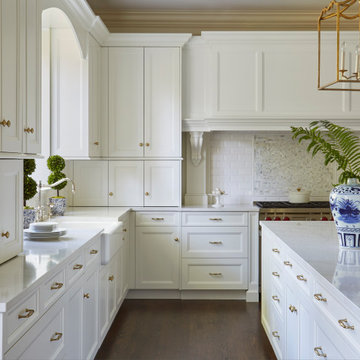
Classic White kitchen in Hinsdale, IL. A large space with tall ceilings and an open floor plan, PB designers responded with a design of appropriate scale.
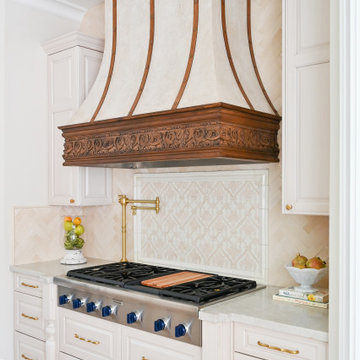
Creamy tones fill this kitchen. It charming space is home to a lovely handcrafted vent hood. It is custom designed, faux-painted and textured by a local artist. It is detailed with intricate wood carved trim and straps.
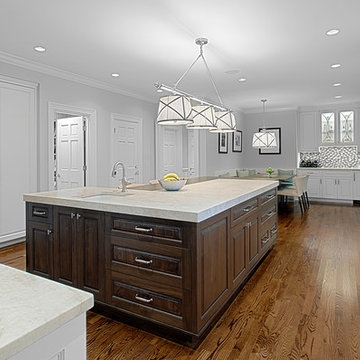
Transitional kitchen with Walnut kitchen island and white painted cabinetry open to banquette dining table.
Norman Sizemore - Photographer
シカゴにあるラグジュアリーな広いトランジショナルスタイルのおしゃれなキッチン (アンダーカウンターシンク、レイズドパネル扉のキャビネット、珪岩カウンター、マルチカラーのキッチンパネル、モザイクタイルのキッチンパネル、無垢フローリング、白いキャビネット、シルバーの調理設備、茶色い床、白いキッチンカウンター) の写真
シカゴにあるラグジュアリーな広いトランジショナルスタイルのおしゃれなキッチン (アンダーカウンターシンク、レイズドパネル扉のキャビネット、珪岩カウンター、マルチカラーのキッチンパネル、モザイクタイルのキッチンパネル、無垢フローリング、白いキャビネット、シルバーの調理設備、茶色い床、白いキッチンカウンター) の写真
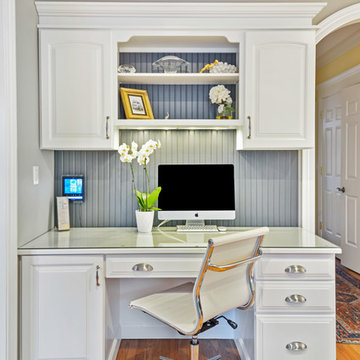
An absolute favorite, this client gave us a long leash in designing this space which WE LOVE! New quartz countertops and backsplash with an elegant blooms marble mosaic inset the completely updated hood surround, framed by beautifully refinished cabinets.

オースティンにあるラグジュアリーな巨大なトランジショナルスタイルのおしゃれなキッチン (アンダーカウンターシンク、レイズドパネル扉のキャビネット、黒いキャビネット、クオーツストーンカウンター、グレーのキッチンパネル、モザイクタイルのキッチンパネル、パネルと同色の調理設備、大理石の床、白い床、白いキッチンカウンター、表し梁) の写真
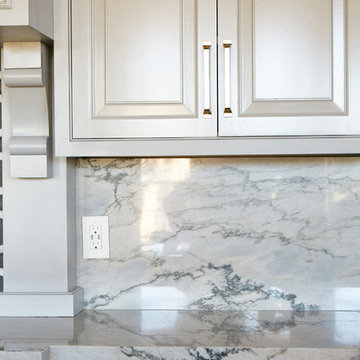
Heather Anne Thomas
他の地域にある広いトランジショナルスタイルのおしゃれなキッチン (エプロンフロントシンク、レイズドパネル扉のキャビネット、白いキャビネット、珪岩カウンター、グレーのキッチンパネル、モザイクタイルのキッチンパネル、シルバーの調理設備、無垢フローリング、茶色い床、白いキッチンカウンター) の写真
他の地域にある広いトランジショナルスタイルのおしゃれなキッチン (エプロンフロントシンク、レイズドパネル扉のキャビネット、白いキャビネット、珪岩カウンター、グレーのキッチンパネル、モザイクタイルのキッチンパネル、シルバーの調理設備、無垢フローリング、茶色い床、白いキッチンカウンター) の写真
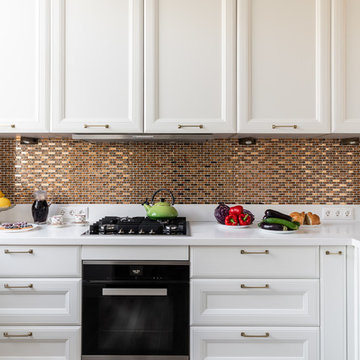
фотограф: Василий Буланов
モスクワにあるお手頃価格の中くらいなトランジショナルスタイルのおしゃれなキッチン (アンダーカウンターシンク、レイズドパネル扉のキャビネット、白いキャビネット、人工大理石カウンター、黄色いキッチンパネル、モザイクタイルのキッチンパネル、シルバーの調理設備、ラミネートの床、ベージュの床、白いキッチンカウンター) の写真
モスクワにあるお手頃価格の中くらいなトランジショナルスタイルのおしゃれなキッチン (アンダーカウンターシンク、レイズドパネル扉のキャビネット、白いキャビネット、人工大理石カウンター、黄色いキッチンパネル、モザイクタイルのキッチンパネル、シルバーの調理設備、ラミネートの床、ベージュの床、白いキッチンカウンター) の写真
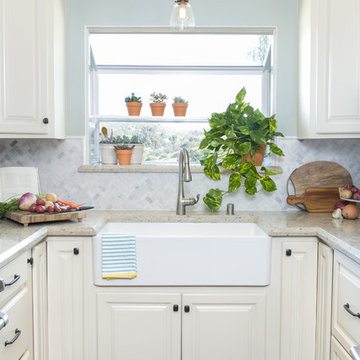
Just because this white kitchen is small it still packs a punch. This "U shaped" Kitchen doesn't have any room for mistakes. Using a farmhouse sink, garden window, and a drawer dishwasher we maximized the space to its fullest potential. The Cambria Quartz countertops and marble mosaic backsplash keeps the tiny kitchen feeling light and open.
Designer completed by Danielle Perkins of Danielle Interior Design and Decor.
Maximizing the space you live in with Storage, Style and Function.
Photography by Taylor Abeel Photography.
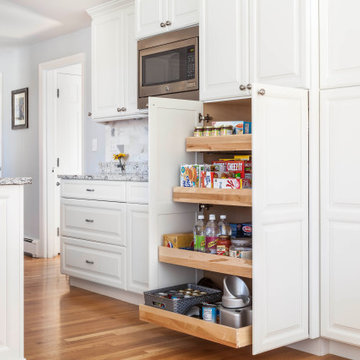
Bright, Clean Kitchen With White Cabinets and Granite Countertops
ボストンにある高級な広いトランジショナルスタイルのおしゃれなキッチン (アンダーカウンターシンク、レイズドパネル扉のキャビネット、白いキャビネット、御影石カウンター、白いキッチンパネル、モザイクタイルのキッチンパネル、シルバーの調理設備、淡色無垢フローリング、白いキッチンカウンター) の写真
ボストンにある高級な広いトランジショナルスタイルのおしゃれなキッチン (アンダーカウンターシンク、レイズドパネル扉のキャビネット、白いキャビネット、御影石カウンター、白いキッチンパネル、モザイクタイルのキッチンパネル、シルバーの調理設備、淡色無垢フローリング、白いキッチンカウンター) の写真
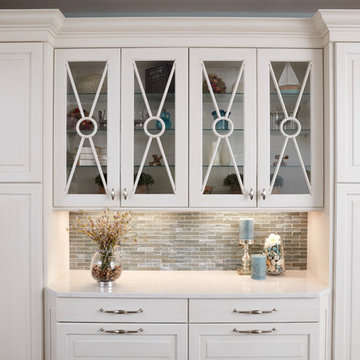
This project complete changed the entire first floor of the home and created a whole new layout for the family to live in. To start the wall into the old dining room was taken down and the kitchen was expanded into that room, windows were taken out and two new French doors were put in to open up onto a deck that connect the kitchen and the new dining room space from the outside. A half wall that separated the former eat-in kitchen area and the old kitchen space was also removed to create the new dining room space. The entire back half of the house has been transformed into an entertainers dream space. In the new kitchen two islands were installed to further help the flow of the space and keep the cooking and prepping area separate from the eating and entertaining space. Light and bright finishes along with a little bit of sparkle from the island lights and iridescent back-splash really finish off the space and make it feel special.
Photo Credit: Paper Camera
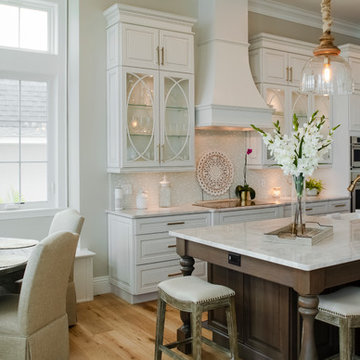
タンパにあるビーチスタイルのおしゃれなキッチン (一体型シンク、レイズドパネル扉のキャビネット、白いキャビネット、白いキッチンパネル、モザイクタイルのキッチンパネル、パネルと同色の調理設備、無垢フローリング、茶色い床、白いキッチンカウンター) の写真
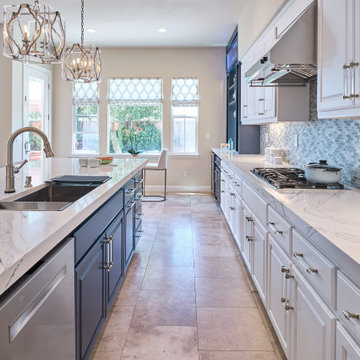
サンフランシスコにあるラグジュアリーな広いコンテンポラリースタイルのおしゃれなキッチン (アンダーカウンターシンク、レイズドパネル扉のキャビネット、青いキャビネット、クオーツストーンカウンター、マルチカラーのキッチンパネル、モザイクタイルのキッチンパネル、シルバーの調理設備、トラバーチンの床、白いキッチンカウンター) の写真
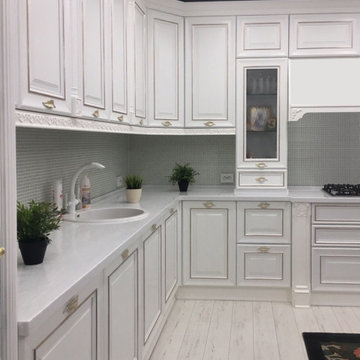
Угловая кухня Инфинити
他の地域にある高級な広いトラディショナルスタイルのおしゃれなキッチン (ドロップインシンク、レイズドパネル扉のキャビネット、白いキャビネット、人工大理石カウンター、白いキッチンパネル、モザイクタイルのキッチンパネル、白い調理設備、ラミネートの床、アイランドなし、白い床、白いキッチンカウンター、格子天井) の写真
他の地域にある高級な広いトラディショナルスタイルのおしゃれなキッチン (ドロップインシンク、レイズドパネル扉のキャビネット、白いキャビネット、人工大理石カウンター、白いキッチンパネル、モザイクタイルのキッチンパネル、白い調理設備、ラミネートの床、アイランドなし、白い床、白いキッチンカウンター、格子天井) の写真
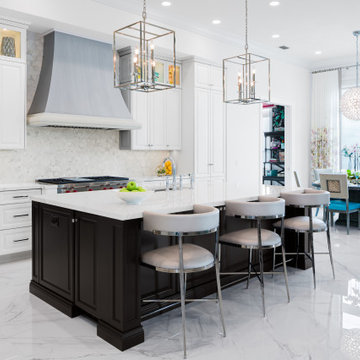
タンパにあるトランジショナルスタイルのおしゃれなキッチン (レイズドパネル扉のキャビネット、白いキャビネット、白いキッチンパネル、モザイクタイルのキッチンパネル、シルバーの調理設備、白い床、白いキッチンカウンター) の写真
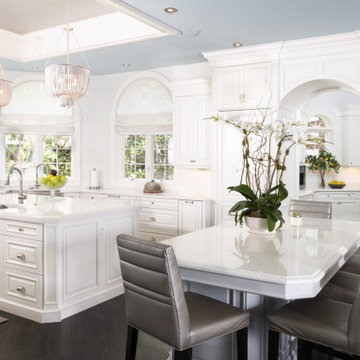
タンパにあるラグジュアリーな広いトランジショナルスタイルのおしゃれなキッチン (エプロンフロントシンク、レイズドパネル扉のキャビネット、白いキャビネット、クオーツストーンカウンター、白いキッチンパネル、モザイクタイルのキッチンパネル、パネルと同色の調理設備、濃色無垢フローリング、茶色い床、白いキッチンカウンター、クロスの天井) の写真
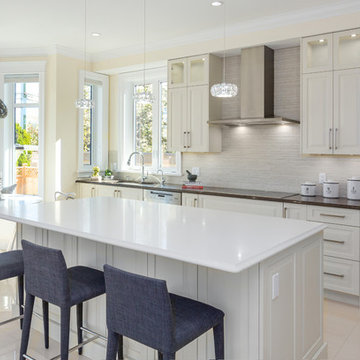
バンクーバーにある高級な中くらいなトラディショナルスタイルのおしゃれなキッチン (ダブルシンク、レイズドパネル扉のキャビネット、白いキャビネット、クオーツストーンカウンター、白いキッチンパネル、モザイクタイルのキッチンパネル、シルバーの調理設備、セラミックタイルの床、白い床、白いキッチンカウンター) の写真
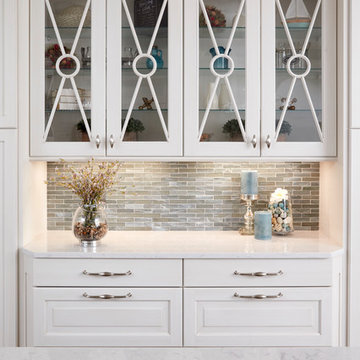
This project complete changed the entire first floor of the home and created a whole new layout for the family to live in. To start the wall into the old dining room was taken down and the kitchen was expanded into that room, windows were taken out and two new French doors were put in to open up onto a deck that connect the kitchen and the new dining room space from the outside. A half wall that separated the former eat-in kitchen area and the old kitchen space was also removed to create the new dining room space. The entire back half of the house has been transformed into an entertainers dream space. In the new kitchen two islands were installed to further help the flow of the space and keep the cooking and prepping area separate from the eating and entertaining space. Light and bright finishes along with a little bit of sparkle from the island lights and iridescent back-splash really finish off the space and make it feel special.
Photo Credit: Paper Camera
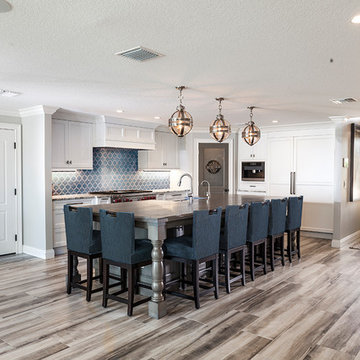
TriplePoint Design Build, Saint Petersburg, Florida, 2019 NARI CotY Award-Winning Residential Kitchen $100,001 to $150,000
タンパにある高級な広いトランジショナルスタイルのおしゃれなキッチン (エプロンフロントシンク、白いキャビネット、白いキッチンパネル、シルバーの調理設備、白いキッチンカウンター、レイズドパネル扉のキャビネット、モザイクタイルのキッチンパネル、マルチカラーの床) の写真
タンパにある高級な広いトランジショナルスタイルのおしゃれなキッチン (エプロンフロントシンク、白いキャビネット、白いキッチンパネル、シルバーの調理設備、白いキッチンカウンター、レイズドパネル扉のキャビネット、モザイクタイルのキッチンパネル、マルチカラーの床) の写真
白いキッチン (モザイクタイルのキッチンパネル、レイズドパネル扉のキャビネット、白いキッチンカウンター) の写真
1