広いグレーのキッチン (モザイクタイルのキッチンパネル、中間色木目調キャビネット) の写真
絞り込み:
資材コスト
並び替え:今日の人気順
写真 1〜20 枚目(全 60 枚)
1/5

Bernard Andre
サンフランシスコにある広いコンテンポラリースタイルのおしゃれなキッチン (アンダーカウンターシンク、オープンシェルフ、中間色木目調キャビネット、マルチカラーのキッチンパネル、シルバーの調理設備、淡色無垢フローリング、大理石カウンター、モザイクタイルのキッチンパネル、ベージュの床) の写真
サンフランシスコにある広いコンテンポラリースタイルのおしゃれなキッチン (アンダーカウンターシンク、オープンシェルフ、中間色木目調キャビネット、マルチカラーのキッチンパネル、シルバーの調理設備、淡色無垢フローリング、大理石カウンター、モザイクタイルのキッチンパネル、ベージュの床) の写真

Italian farmhouse custom kitchen complete with hand carved wood details, flush marble island and quartz counter surfaces, faux finish cabinetry, clay ceiling and wall details, wolf, subzero and Miele appliances and custom light fixtures.
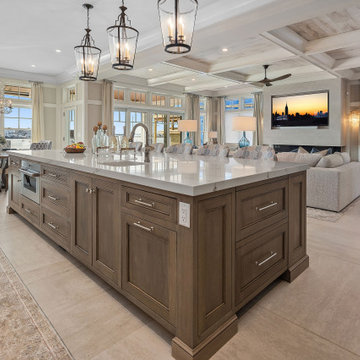
ニューヨークにある広いビーチスタイルのおしゃれなキッチン (エプロンフロントシンク、シェーカースタイル扉のキャビネット、中間色木目調キャビネット、珪岩カウンター、ベージュキッチンパネル、モザイクタイルのキッチンパネル、シルバーの調理設備、磁器タイルの床、ベージュの床、白いキッチンカウンター) の写真
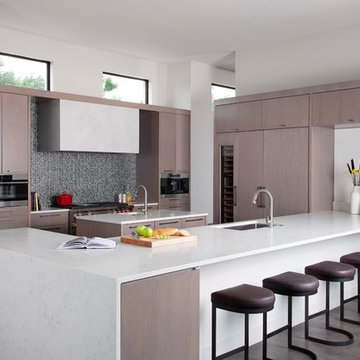
シャーロットにある高級な広いモダンスタイルのおしゃれなキッチン (アンダーカウンターシンク、フラットパネル扉のキャビネット、中間色木目調キャビネット、クオーツストーンカウンター、マルチカラーのキッチンパネル、モザイクタイルのキッチンパネル、パネルと同色の調理設備、無垢フローリング) の写真

Open kitchen plan with minimal wall storage makes for a eye catching space. Flush inset cherry cabinetry and Cambria counters with granite accents complete the space.
To learn more about our 55 year tradition in the design/build business and our 2 complete showrooms, visit: http://www.kbmart.net

広いトランジショナルスタイルのおしゃれなキッチン (フラットパネル扉のキャビネット、ベージュキッチンパネル、パネルと同色の調理設備、淡色無垢フローリング、ベージュの床、アンダーカウンターシンク、モザイクタイルのキッチンパネル、黒いキッチンカウンター、中間色木目調キャビネット、折り上げ天井) の写真
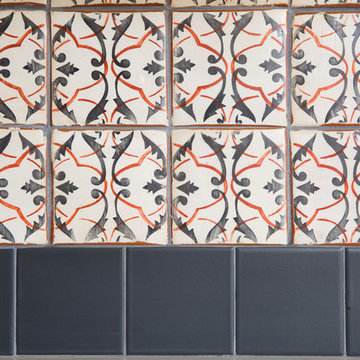
Jan Kepler Designer,
Plato Woodwork Custom Cabinetry,
Contractor: Vince Vanderlip,
Tile: Walker Zanger
Photography: Elliott Johnson
サンルイスオビスポにある高級な広い地中海スタイルのおしゃれなキッチン (アンダーカウンターシンク、落し込みパネル扉のキャビネット、中間色木目調キャビネット、クオーツストーンカウンター、マルチカラーのキッチンパネル、モザイクタイルのキッチンパネル、シルバーの調理設備、テラコッタタイルの床) の写真
サンルイスオビスポにある高級な広い地中海スタイルのおしゃれなキッチン (アンダーカウンターシンク、落し込みパネル扉のキャビネット、中間色木目調キャビネット、クオーツストーンカウンター、マルチカラーのキッチンパネル、モザイクタイルのキッチンパネル、シルバーの調理設備、テラコッタタイルの床) の写真
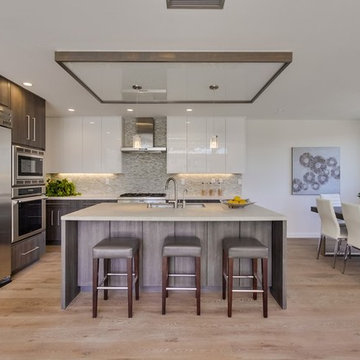
ロサンゼルスにある広いコンテンポラリースタイルのおしゃれなキッチン (フラットパネル扉のキャビネット、中間色木目調キャビネット、クオーツストーンカウンター、マルチカラーのキッチンパネル、モザイクタイルのキッチンパネル、シルバーの調理設備、淡色無垢フローリング) の写真
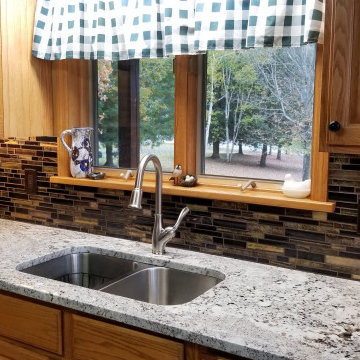
Alaska White (131 02), dual basin, stainless steel, undermount sink.
他の地域にある高級な広いおしゃれなキッチン (ダブルシンク、レイズドパネル扉のキャビネット、中間色木目調キャビネット、御影石カウンター、マルチカラーのキッチンパネル、モザイクタイルのキッチンパネル、シルバーの調理設備、磁器タイルの床、ベージュの床、白いキッチンカウンター) の写真
他の地域にある高級な広いおしゃれなキッチン (ダブルシンク、レイズドパネル扉のキャビネット、中間色木目調キャビネット、御影石カウンター、マルチカラーのキッチンパネル、モザイクタイルのキッチンパネル、シルバーの調理設備、磁器タイルの床、ベージュの床、白いキッチンカウンター) の写真
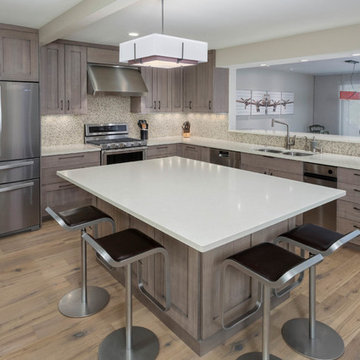
デンバーにある広いトランジショナルスタイルのおしゃれなキッチン (ダブルシンク、シェーカースタイル扉のキャビネット、中間色木目調キャビネット、クオーツストーンカウンター、マルチカラーのキッチンパネル、モザイクタイルのキッチンパネル、シルバーの調理設備、無垢フローリング、茶色い床、白いキッチンカウンター) の写真
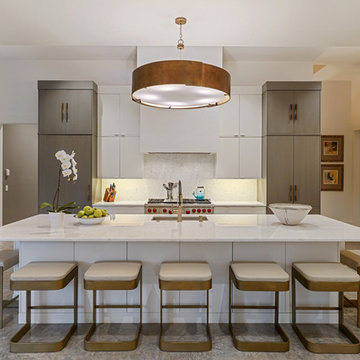
Kitchen and Bar: Brookhaven Vista Door in Vintage Baltic Sea and Nordic White
Two empty nesters sought a downsized yet modern space that was ideal for entertaining at home. For their new home, Cabinets by Design delivered a contemporary, clutter-free interior that also supports the homeowners’ love of wine collecting and dinner parties. A centrally located kitchen is anchored by a large island with seating, and strategically situated between the dining and living rooms. The kitchen and adjacent bar are outfitted with luxury appliances, cabinetry and finishes while the large master bath provides a calm spa-like respite from the couple’s busy social life.
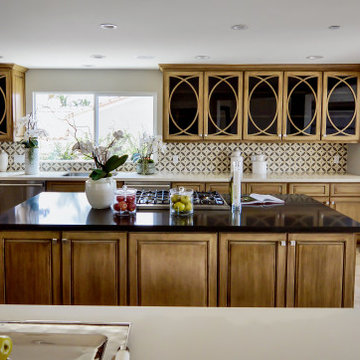
Enrique Lopez
ラグジュアリーな広いコンテンポラリースタイルのおしゃれなキッチン (アンダーカウンターシンク、落し込みパネル扉のキャビネット、中間色木目調キャビネット、クオーツストーンカウンター、ベージュキッチンパネル、モザイクタイルのキッチンパネル、シルバーの調理設備、大理石の床) の写真
ラグジュアリーな広いコンテンポラリースタイルのおしゃれなキッチン (アンダーカウンターシンク、落し込みパネル扉のキャビネット、中間色木目調キャビネット、クオーツストーンカウンター、ベージュキッチンパネル、モザイクタイルのキッチンパネル、シルバーの調理設備、大理石の床) の写真
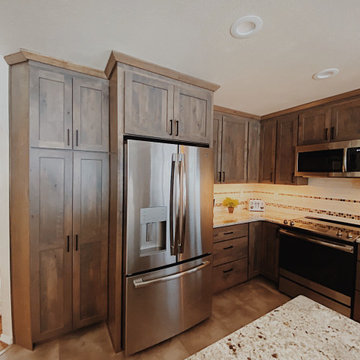
We completely remodeled this kitchen with new cabinets, countertops, backsplash, flooring, and a breakfast bar.
デンバーにある広いトラディショナルスタイルのおしゃれなキッチン (アンダーカウンターシンク、落し込みパネル扉のキャビネット、中間色木目調キャビネット、御影石カウンター、マルチカラーのキッチンパネル、モザイクタイルのキッチンパネル、シルバーの調理設備、トラバーチンの床、ベージュの床、マルチカラーのキッチンカウンター) の写真
デンバーにある広いトラディショナルスタイルのおしゃれなキッチン (アンダーカウンターシンク、落し込みパネル扉のキャビネット、中間色木目調キャビネット、御影石カウンター、マルチカラーのキッチンパネル、モザイクタイルのキッチンパネル、シルバーの調理設備、トラバーチンの床、ベージュの床、マルチカラーのキッチンカウンター) の写真
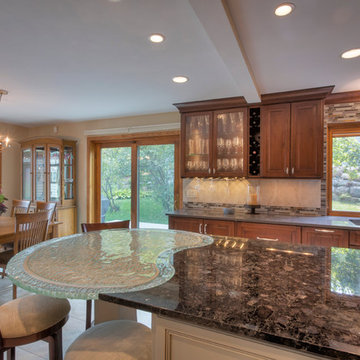
Sutter Photographers
The Hardware Studio - hardware
Martinwood Cabinetry - millwork
Studio GlassWorks - glass countertop
Window Design Center - awning window
Nonn's Showplace - quartz, granite countertops
• The most difficult part of the project was figuring out all the technical details to install the glass counter-top, which would weigh about 300 pounds!
• One goal was to avoid seeing the cabinet supports through the glass. The glass itself proposed problems because it had a wavy texture and separate confetti glass that could be added to the bottom. Therefore, we needed to add something below it.
• A combination of a darker cherry and some painted cabinets with a cherry glaze look nice with their Oak trim throughout the home.
• A glass cabinet was added on the other side of the ceiling soffit to make it convenient for entertaining guests and close to their dining. It also made use of an empty wasted space.
• LED strip lighting was installed on a triangle piece of wood inside the glass cabinet that shined onto the glassware inside the cabinets.
• The lighting subcontractor also installed LED lighting between the glass holders for the wine glasses, so the light would shine through the wine glasses.
• The lighting in the new cabinet creates a nice ambiance in the evening.
• The kitchen was designed so everything has a home: spices, oils, knives, cookie sheets, awkward utensils, silverware, tupperware, trash receptacles, and a “stash spot” for when guests come over. Large pull-out drawers are great for pans and lids particularly on the back side (bottom of picture) of the island.
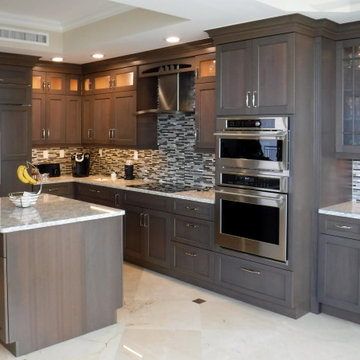
Kitchenaid appliances with a Subzero fridge enhance the functionality as do the increased number of soft-close drawers and china/liquor cabinet.
マイアミにある高級な広いトランジショナルスタイルのおしゃれなキッチン (シングルシンク、フラットパネル扉のキャビネット、中間色木目調キャビネット、クオーツストーンカウンター、マルチカラーのキッチンパネル、モザイクタイルのキッチンパネル、シルバーの調理設備、大理石の床、ベージュの床、マルチカラーのキッチンカウンター) の写真
マイアミにある高級な広いトランジショナルスタイルのおしゃれなキッチン (シングルシンク、フラットパネル扉のキャビネット、中間色木目調キャビネット、クオーツストーンカウンター、マルチカラーのキッチンパネル、モザイクタイルのキッチンパネル、シルバーの調理設備、大理石の床、ベージュの床、マルチカラーのキッチンカウンター) の写真
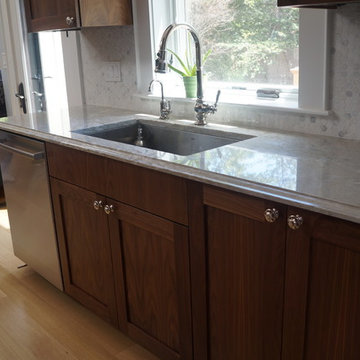
Angela Taylor, Taylor Made Cabinets LLC, Leominster MA
他の地域にある高級な広いモダンスタイルのおしゃれなL型キッチン (シングルシンク、シェーカースタイル扉のキャビネット、中間色木目調キャビネット、クオーツストーンカウンター、白いキッチンパネル、モザイクタイルのキッチンパネル、シルバーの調理設備、淡色無垢フローリング、白いキッチンカウンター) の写真
他の地域にある高級な広いモダンスタイルのおしゃれなL型キッチン (シングルシンク、シェーカースタイル扉のキャビネット、中間色木目調キャビネット、クオーツストーンカウンター、白いキッチンパネル、モザイクタイルのキッチンパネル、シルバーの調理設備、淡色無垢フローリング、白いキッチンカウンター) の写真
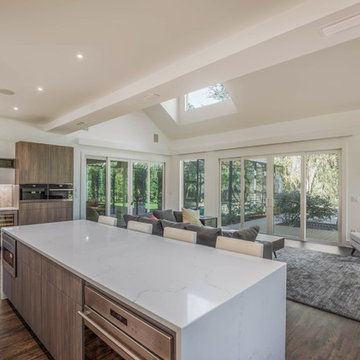
ジャクソンビルにある広いコンテンポラリースタイルのおしゃれなキッチン (アンダーカウンターシンク、フラットパネル扉のキャビネット、クオーツストーンカウンター、シルバーの調理設備、茶色い床、白いキッチンカウンター、中間色木目調キャビネット、ベージュキッチンパネル、モザイクタイルのキッチンパネル、クッションフロア) の写真
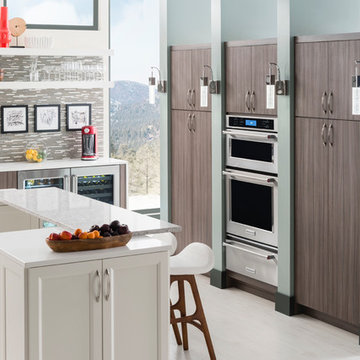
Door Style: Piper Door in Kona (Vertical) and Oakland Park Door in Maple, Melted Brie
Photographer: The ShadowLight Group
ローリーにある広いコンテンポラリースタイルのおしゃれなキッチン (フラットパネル扉のキャビネット、中間色木目調キャビネット、マルチカラーのキッチンパネル、シルバーの調理設備、アンダーカウンターシンク、クオーツストーンカウンター、モザイクタイルのキッチンパネル、白い床) の写真
ローリーにある広いコンテンポラリースタイルのおしゃれなキッチン (フラットパネル扉のキャビネット、中間色木目調キャビネット、マルチカラーのキッチンパネル、シルバーの調理設備、アンダーカウンターシンク、クオーツストーンカウンター、モザイクタイルのキッチンパネル、白い床) の写真
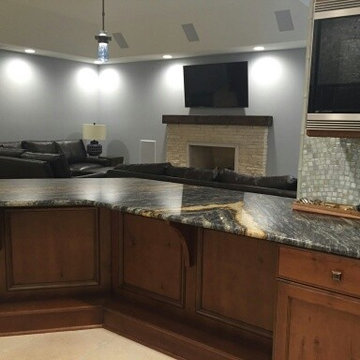
シカゴにあるお手頃価格の広いトラディショナルスタイルのおしゃれなコの字型キッチン (落し込みパネル扉のキャビネット、中間色木目調キャビネット、御影石カウンター、グレーのキッチンパネル、モザイクタイルのキッチンパネル、シルバーの調理設備、トラバーチンの床) の写真
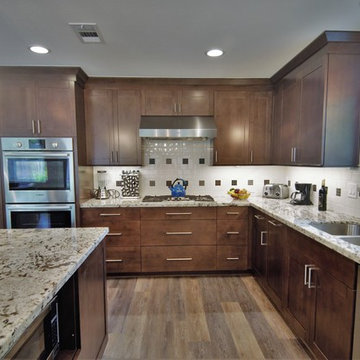
Ample through-ways and counter space offer several directions to head with something hot if there are children under foot. Design: Laura Lerond. Photo: Dan Bawden.
Photo: Dan Bawden.
広いグレーのキッチン (モザイクタイルのキッチンパネル、中間色木目調キャビネット) の写真
1