キッチン (モザイクタイルのキッチンパネル、中間色木目調キャビネット、ルーバー扉のキャビネット、シェーカースタイル扉のキャビネット、ドロップインシンク) の写真
絞り込み:
資材コスト
並び替え:今日の人気順
写真 1〜20 枚目(全 74 枚)
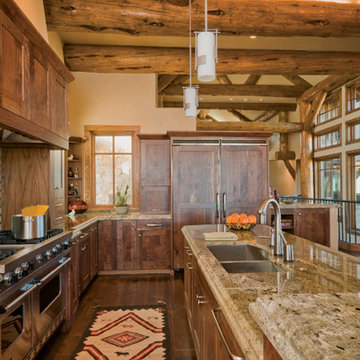
デンバーにある中くらいなラスティックスタイルのおしゃれなキッチン (ドロップインシンク、シェーカースタイル扉のキャビネット、中間色木目調キャビネット、御影石カウンター、マルチカラーのキッチンパネル、モザイクタイルのキッチンパネル、シルバーの調理設備、無垢フローリング) の写真
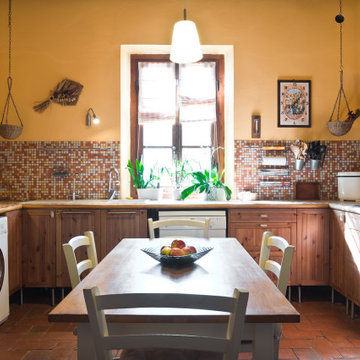
Committente: Arch. Alfredo Merolli RE/MAX Professional Firenze. Ripresa fotografica: impiego obiettivo 24mm su pieno formato; macchina su treppiedi con allineamento ortogonale dell'inquadratura; impiego luce naturale esistente con l'ausilio di luci flash e luci continue 5500°K. Post-produzione: aggiustamenti base immagine; fusione manuale di livelli con differente esposizione per produrre un'immagine ad alto intervallo dinamico ma realistica; rimozione elementi di disturbo. Obiettivo commerciale: realizzazione fotografie di complemento ad annunci su siti web agenzia immobiliare; pubblicità su social network; pubblicità a stampa (principalmente volantini e pieghevoli).
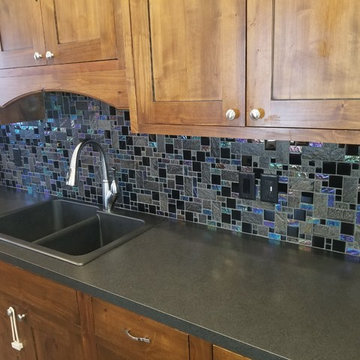
シーダーラピッズにある低価格の中くらいなおしゃれなI型キッチン (ドロップインシンク、シェーカースタイル扉のキャビネット、中間色木目調キャビネット、ラミネートカウンター、黒いキッチンパネル、モザイクタイルのキッチンパネル、グレーのキッチンカウンター) の写真
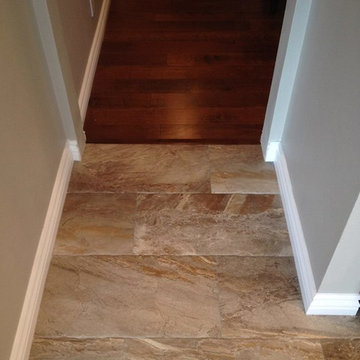
Quad-level whole home remodel in Huntington Harbor: KITCHEN - Decore-ative Specialties Shaker cabinetry in custom finish; Caesarstone US color Concrete counter tops w/ sqare edge; Corona Dove tile backsplash with Basalt Blue Bamboo behind stove & hood and Essence tile floor.
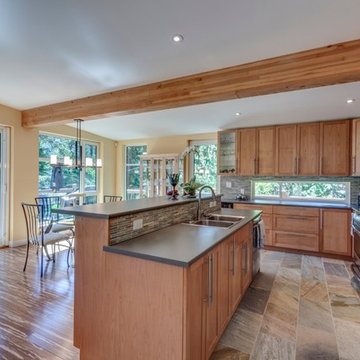
This open concept kitchen kept costs down by using grey laminate counters. It takes advantage of the fabulous views on all sides.
バンクーバーにあるお手頃価格の中くらいなトランジショナルスタイルのおしゃれなキッチン (ドロップインシンク、シェーカースタイル扉のキャビネット、中間色木目調キャビネット、ラミネートカウンター、マルチカラーのキッチンパネル、モザイクタイルのキッチンパネル、シルバーの調理設備、スレートの床) の写真
バンクーバーにあるお手頃価格の中くらいなトランジショナルスタイルのおしゃれなキッチン (ドロップインシンク、シェーカースタイル扉のキャビネット、中間色木目調キャビネット、ラミネートカウンター、マルチカラーのキッチンパネル、モザイクタイルのキッチンパネル、シルバーの調理設備、スレートの床) の写真
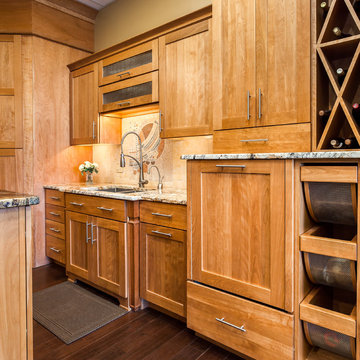
One of our demo kitchens at the showroom at 2324 S. Colorado Blvd. Denver, CO 80222
Phone: (303) 300-4400 Denver
Photo Credit: JM Kitchen & Bath Denver Colorado
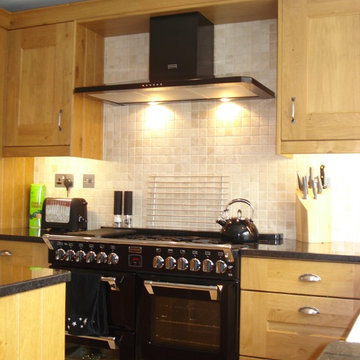
Country cottage kitchen in natural character oak with Angola Black polished granite worktops and natural wall and floor tiles. Originally a dark cramped kitchen with low ceilings typical of a cottage. Natural light was introduced by removing a dividing wall and adding a steel. The kitchen now boasts an island, integrated appliances and range cooker. A window seat with concealed storage below provides a handy seat. An ideal perch for sitting and putting one's boots on ready for a walk in the woods.
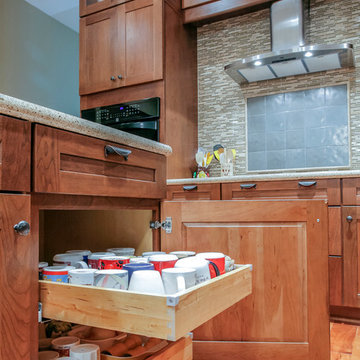
ヒューストンにある中くらいなモダンスタイルのおしゃれなキッチン (ドロップインシンク、シェーカースタイル扉のキャビネット、中間色木目調キャビネット、クオーツストーンカウンター、マルチカラーのキッチンパネル、モザイクタイルのキッチンパネル、黒い調理設備、無垢フローリング) の写真
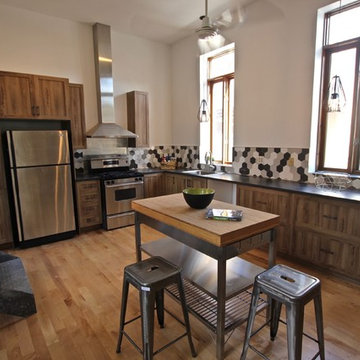
Une cuisine bien pensée avec beaucoup d'espace de rangement.
A well designed kitchen with lots of storage.
モントリオールにある高級な中くらいなインダストリアルスタイルのおしゃれなキッチン (ドロップインシンク、シェーカースタイル扉のキャビネット、中間色木目調キャビネット、人工大理石カウンター、マルチカラーのキッチンパネル、モザイクタイルのキッチンパネル、シルバーの調理設備、淡色無垢フローリング、アイランドなし) の写真
モントリオールにある高級な中くらいなインダストリアルスタイルのおしゃれなキッチン (ドロップインシンク、シェーカースタイル扉のキャビネット、中間色木目調キャビネット、人工大理石カウンター、マルチカラーのキッチンパネル、モザイクタイルのキッチンパネル、シルバーの調理設備、淡色無垢フローリング、アイランドなし) の写真
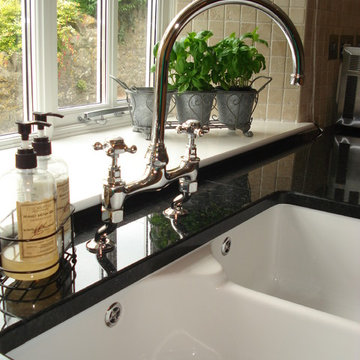
Country cottage kitchen in natural character oak with Angola Black polished granite worktops and natural wall and floor tiles. Originally a dark cramped kitchen with low ceilings typical of a cottage. Natural light was introduced by removing a dividing wall and adding a steel. The kitchen now boasts an island, integrated appliances and range cooker. A window seat with concealed storage below provides a handy seat. An ideal perch for sitting and putting one's boots on ready for a walk in the woods.
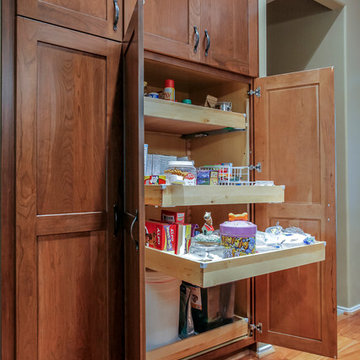
ヒューストンにある中くらいなモダンスタイルのおしゃれなキッチン (ドロップインシンク、シェーカースタイル扉のキャビネット、中間色木目調キャビネット、クオーツストーンカウンター、マルチカラーのキッチンパネル、モザイクタイルのキッチンパネル、黒い調理設備、無垢フローリング) の写真
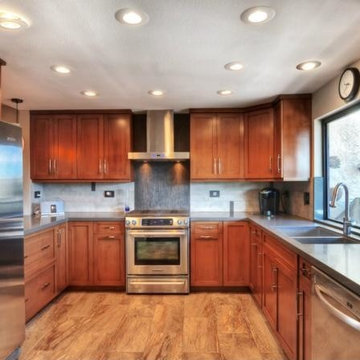
Quad-level whole home remodel in Huntington Harbor: KITCHEN - Decore-ative Specialties Shaker cabinetry in custom finish; Caesarstone US color Concrete counter tops w/ sqare edge; Corona Dove tile backsplash with Basalt Blue Bamboo behind stove & hood and Essence tile floor.
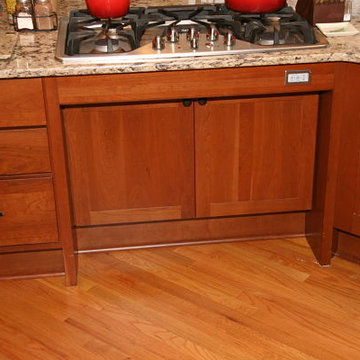
We worked with a Skaneateles, NY couple to build their lakefront dream home that has many special Universal Design features. These features are so subtle that you may not recognize them, but would admire the home for its smart, efficient and practical design. The transitional design of the home is perfect for the owners and very accommodating when they get together with friends and family.
This lakefront home has many amenities including an open floor plan, a state-of-the-art kitchen, comfortable bathrooms, areas for entertaining, a dock and a gorgeous view of Skaneateles Lake from the interior and elevated deck.
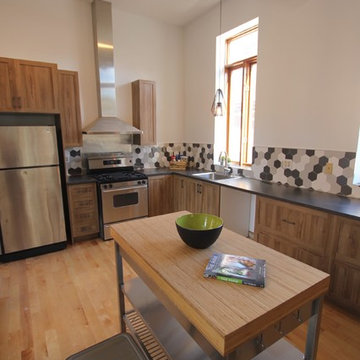
Une cuisine pratique et inspirante
A practical and inspiring kitchen
モントリオールにある高級な中くらいなインダストリアルスタイルのおしゃれなキッチン (ドロップインシンク、シェーカースタイル扉のキャビネット、中間色木目調キャビネット、人工大理石カウンター、マルチカラーのキッチンパネル、モザイクタイルのキッチンパネル、シルバーの調理設備、淡色無垢フローリング、アイランドなし) の写真
モントリオールにある高級な中くらいなインダストリアルスタイルのおしゃれなキッチン (ドロップインシンク、シェーカースタイル扉のキャビネット、中間色木目調キャビネット、人工大理石カウンター、マルチカラーのキッチンパネル、モザイクタイルのキッチンパネル、シルバーの調理設備、淡色無垢フローリング、アイランドなし) の写真
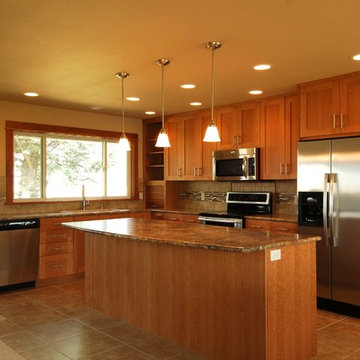
他の地域にあるお手頃価格のトラディショナルスタイルのおしゃれなキッチン (ドロップインシンク、シェーカースタイル扉のキャビネット、中間色木目調キャビネット、御影石カウンター、茶色いキッチンパネル、モザイクタイルのキッチンパネル、シルバーの調理設備) の写真
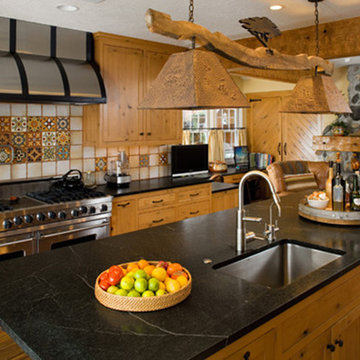
オレンジカウンティにあるラグジュアリーな巨大なカントリー風のおしゃれなキッチン (ドロップインシンク、シェーカースタイル扉のキャビネット、中間色木目調キャビネット、ソープストーンカウンター、ベージュキッチンパネル、モザイクタイルのキッチンパネル、シルバーの調理設備) の写真
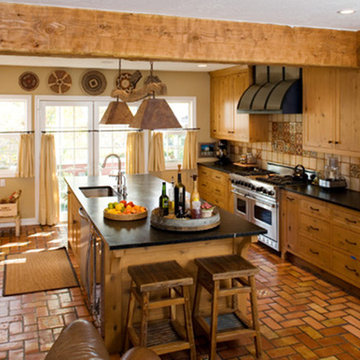
オレンジカウンティにあるラグジュアリーな巨大なカントリー風のおしゃれなキッチン (ドロップインシンク、シェーカースタイル扉のキャビネット、中間色木目調キャビネット、ソープストーンカウンター、ベージュキッチンパネル、モザイクタイルのキッチンパネル、シルバーの調理設備) の写真
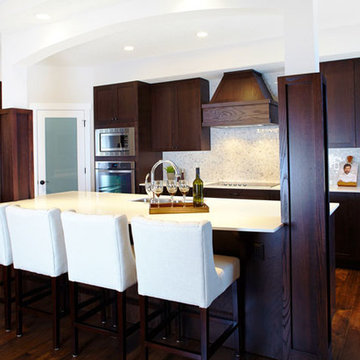
Ken Taylor, VR Photos
カルガリーにある中くらいなトランジショナルスタイルのおしゃれなキッチン (ドロップインシンク、シェーカースタイル扉のキャビネット、中間色木目調キャビネット、クオーツストーンカウンター、白いキッチンパネル、モザイクタイルのキッチンパネル、シルバーの調理設備、無垢フローリング) の写真
カルガリーにある中くらいなトランジショナルスタイルのおしゃれなキッチン (ドロップインシンク、シェーカースタイル扉のキャビネット、中間色木目調キャビネット、クオーツストーンカウンター、白いキッチンパネル、モザイクタイルのキッチンパネル、シルバーの調理設備、無垢フローリング) の写真
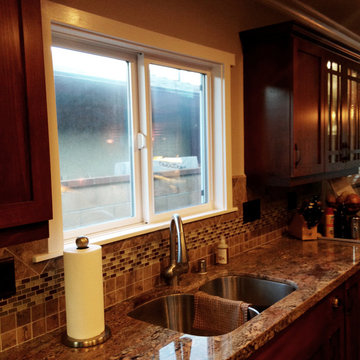
Custom shaker style cabinets in Euro Steamed Beech w/ a Spicy Merlot finish. Large drawers and custom inserts. Crema Bordeaux granite with specialty designed backsplash of travertine and Sedona Blend mosaic glass. Custom island cart with iron and wheels. Stainless steel appliances. Recessed vent hood to keep space open. Custom bar cabinetry with glass doors and shelves. Matching hallway cabinets. Matching powder bath cabinets and granite.
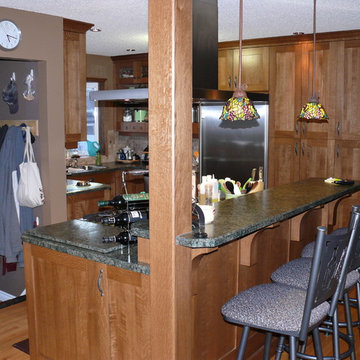
カルガリーにある小さなトラディショナルスタイルのおしゃれなキッチン (ドロップインシンク、シェーカースタイル扉のキャビネット、中間色木目調キャビネット、ラミネートカウンター、ベージュキッチンパネル、モザイクタイルのキッチンパネル、シルバーの調理設備、無垢フローリング) の写真
キッチン (モザイクタイルのキッチンパネル、中間色木目調キャビネット、ルーバー扉のキャビネット、シェーカースタイル扉のキャビネット、ドロップインシンク) の写真
1