キッチン (モザイクタイルのキッチンパネル、中間色木目調キャビネット、ルーバー扉のキャビネット、シェーカースタイル扉のキャビネット、茶色いキッチンカウンター) の写真
絞り込み:
資材コスト
並び替え:今日の人気順
写真 1〜20 枚目(全 32 枚)

サクラメントにあるお手頃価格の中くらいなトラディショナルスタイルのおしゃれなキッチン (シェーカースタイル扉のキャビネット、中間色木目調キャビネット、茶色いキッチンパネル、パネルと同色の調理設備、無垢フローリング、御影石カウンター、モザイクタイルのキッチンパネル、茶色い床、茶色いキッチンカウンター) の写真

Wood cabinets will never go out of style. This kitchen design in a townhome in the city involved removing a wall housing plumbing from the also remodeled Master Bathroom and opening up the space to allow a beautiful flow into the the living and dining area.
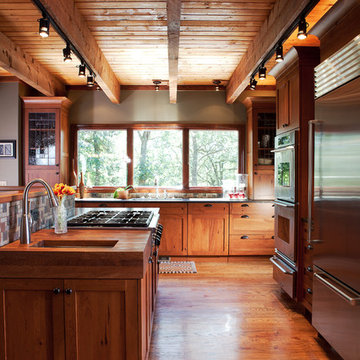
マイアミにあるラスティックスタイルのおしゃれなキッチン (アンダーカウンターシンク、シェーカースタイル扉のキャビネット、中間色木目調キャビネット、木材カウンター、グレーのキッチンパネル、モザイクタイルのキッチンパネル、シルバーの調理設備、無垢フローリング、茶色い床、茶色いキッチンカウンター) の写真
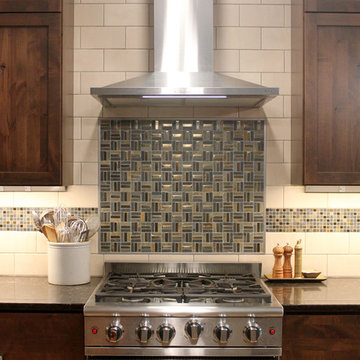
Material details: Skybridge subway tile with Olympus slate and glass mosaic in two patterns. Glass infused grout adds a bit of sparkle.
Caeserstone Woodlands countertop
Photo: S.Lang
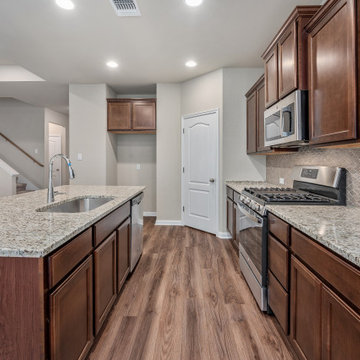
オースティンにある高級な中くらいなトラディショナルスタイルのおしゃれなキッチン (アンダーカウンターシンク、シェーカースタイル扉のキャビネット、中間色木目調キャビネット、御影石カウンター、ベージュキッチンパネル、モザイクタイルのキッチンパネル、シルバーの調理設備、クッションフロア、茶色い床、茶色いキッチンカウンター) の写真
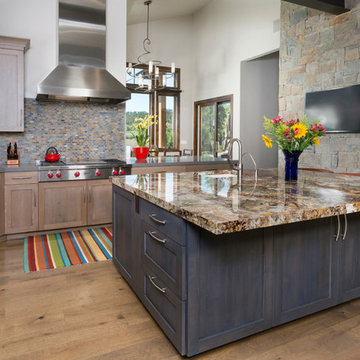
デンバーにある広いコンテンポラリースタイルのおしゃれなキッチン (アンダーカウンターシンク、シェーカースタイル扉のキャビネット、中間色木目調キャビネット、御影石カウンター、マルチカラーのキッチンパネル、モザイクタイルのキッチンパネル、シルバーの調理設備、淡色無垢フローリング、茶色い床、茶色いキッチンカウンター) の写真
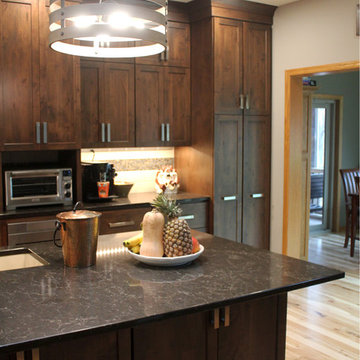
Photo: S.Lang
他の地域にあるお手頃価格の中くらいなトランジショナルスタイルのおしゃれなキッチン (アンダーカウンターシンク、シェーカースタイル扉のキャビネット、中間色木目調キャビネット、クオーツストーンカウンター、ベージュキッチンパネル、モザイクタイルのキッチンパネル、シルバーの調理設備、淡色無垢フローリング、ベージュの床、茶色いキッチンカウンター) の写真
他の地域にあるお手頃価格の中くらいなトランジショナルスタイルのおしゃれなキッチン (アンダーカウンターシンク、シェーカースタイル扉のキャビネット、中間色木目調キャビネット、クオーツストーンカウンター、ベージュキッチンパネル、モザイクタイルのキッチンパネル、シルバーの調理設備、淡色無垢フローリング、ベージュの床、茶色いキッチンカウンター) の写真
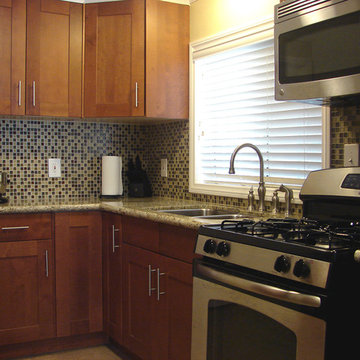
ロサンゼルスにある高級な中くらいなトランジショナルスタイルのおしゃれなキッチン (ダブルシンク、シェーカースタイル扉のキャビネット、中間色木目調キャビネット、御影石カウンター、マルチカラーのキッチンパネル、モザイクタイルのキッチンパネル、シルバーの調理設備、セメントタイルの床、アイランドなし、ベージュの床、茶色いキッチンカウンター) の写真
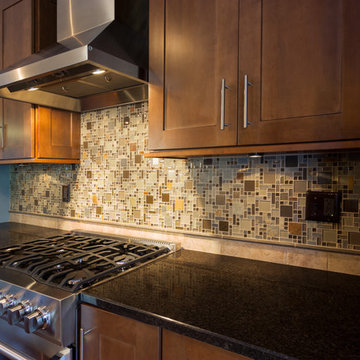
Wood cabinets will never go out of style. This kitchen design in a townhome in the city involved removing a wall housing plumbing from the also remodeled Master Bathroom and opening up the space to allow a beautiful flow into the the living and dining area.
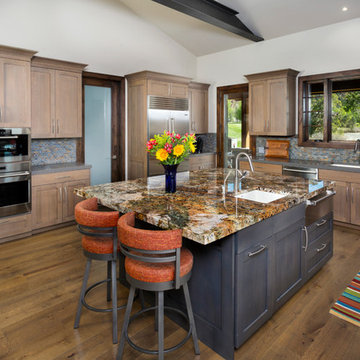
デンバーにある広いコンテンポラリースタイルのおしゃれなキッチン (アンダーカウンターシンク、シェーカースタイル扉のキャビネット、中間色木目調キャビネット、御影石カウンター、マルチカラーのキッチンパネル、モザイクタイルのキッチンパネル、シルバーの調理設備、淡色無垢フローリング、茶色い床、茶色いキッチンカウンター) の写真
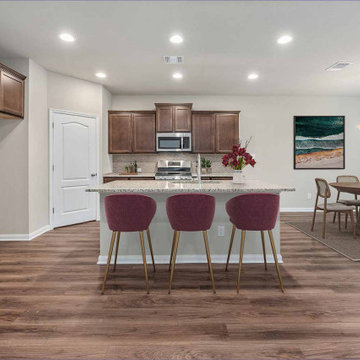
高級な中くらいなトラディショナルスタイルのおしゃれなキッチン (アンダーカウンターシンク、シェーカースタイル扉のキャビネット、中間色木目調キャビネット、御影石カウンター、ベージュキッチンパネル、モザイクタイルのキッチンパネル、シルバーの調理設備、クッションフロア、茶色い床、茶色いキッチンカウンター) の写真
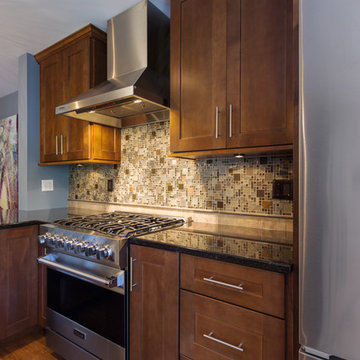
Wood cabinets will never go out of style. This kitchen design in a townhome in the city involved removing a wall housing plumbing from the also remodeled Master Bathroom and opening up the space to allow a beautiful flow into the the living and dining area.
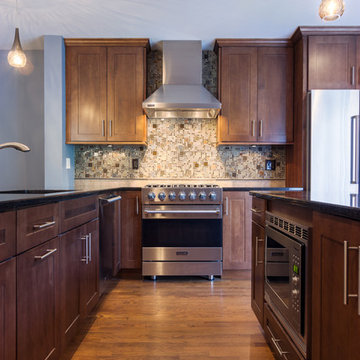
Wood cabinets will never go out of style. This kitchen design in a townhome in the city involved removing a wall housing plumbing from the also remodeled Master Bathroom and opening up the space to allow a beautiful flow into the the living and dining area.
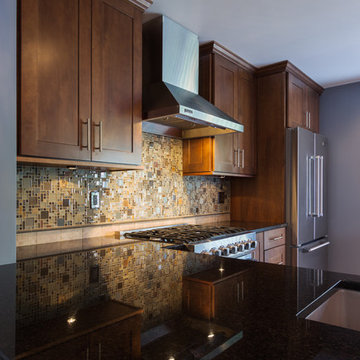
Wood cabinets will never go out of style. This kitchen design in a townhome in the city involved removing a wall housing plumbing from the also remodeled Master Bathroom and opening up the space to allow a beautiful flow into the the living and dining area.
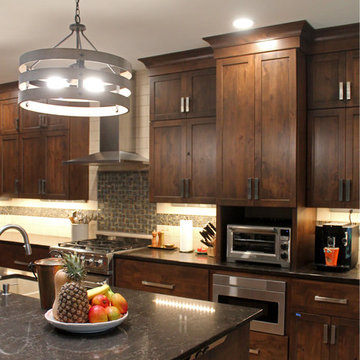
Photo: S.Lang
お手頃価格の中くらいなトランジショナルスタイルのおしゃれなキッチン (アンダーカウンターシンク、シェーカースタイル扉のキャビネット、中間色木目調キャビネット、クオーツストーンカウンター、ベージュキッチンパネル、シルバーの調理設備、淡色無垢フローリング、ベージュの床、茶色いキッチンカウンター、モザイクタイルのキッチンパネル) の写真
お手頃価格の中くらいなトランジショナルスタイルのおしゃれなキッチン (アンダーカウンターシンク、シェーカースタイル扉のキャビネット、中間色木目調キャビネット、クオーツストーンカウンター、ベージュキッチンパネル、シルバーの調理設備、淡色無垢フローリング、ベージュの床、茶色いキッチンカウンター、モザイクタイルのキッチンパネル) の写真
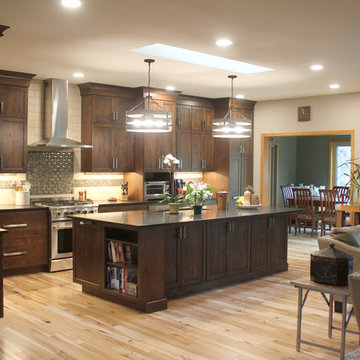
This kitchen was created for a professional cook who used every bit of space while she cooks. She needed more counterspace, better storage, and was tiered of feeling separated from her guests while entertaining. We removed the pantry closet and central wall. The new configuration allows the kitchen to be the center of all activities.
Photo: S.Lang
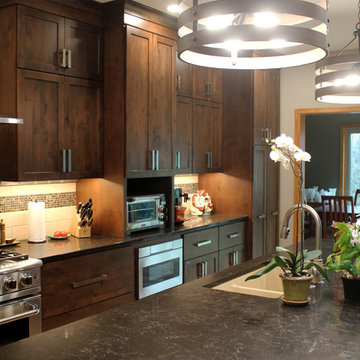
Rustic finishes pulled together with natural elements make the new kitchen an extension of the woodland preserve in the view. Knotty Alder cabinetry, rustic hickory flooring, and slate tile accents bring the Wisconsin outdoors in.
Photo: S.Lang
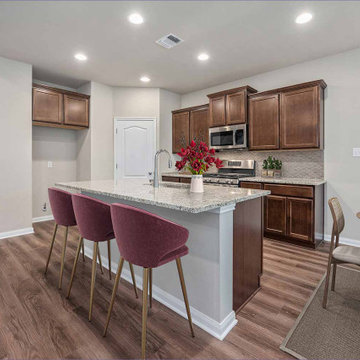
高級な中くらいなトラディショナルスタイルのおしゃれなキッチン (アンダーカウンターシンク、シェーカースタイル扉のキャビネット、中間色木目調キャビネット、御影石カウンター、ベージュキッチンパネル、モザイクタイルのキッチンパネル、シルバーの調理設備、クッションフロア、茶色い床、茶色いキッチンカウンター) の写真
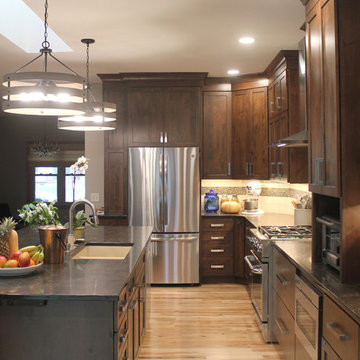
The corner pantry closet and central walll have been removed to create an open concept great room. The original secluded dining room has become the sitting room at the front of the house, while the dining room has been relocated to the sunroom overlooking the woodland preserve.
Photo: S.Lang
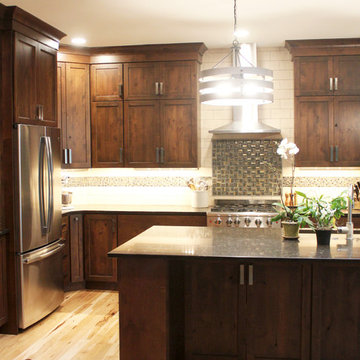
Photo: S.Lang
他の地域にあるお手頃価格の中くらいなトランジショナルスタイルのおしゃれなキッチン (アンダーカウンターシンク、シェーカースタイル扉のキャビネット、中間色木目調キャビネット、クオーツストーンカウンター、ベージュキッチンパネル、モザイクタイルのキッチンパネル、シルバーの調理設備、淡色無垢フローリング、ベージュの床、茶色いキッチンカウンター) の写真
他の地域にあるお手頃価格の中くらいなトランジショナルスタイルのおしゃれなキッチン (アンダーカウンターシンク、シェーカースタイル扉のキャビネット、中間色木目調キャビネット、クオーツストーンカウンター、ベージュキッチンパネル、モザイクタイルのキッチンパネル、シルバーの調理設備、淡色無垢フローリング、ベージュの床、茶色いキッチンカウンター) の写真
キッチン (モザイクタイルのキッチンパネル、中間色木目調キャビネット、ルーバー扉のキャビネット、シェーカースタイル扉のキャビネット、茶色いキッチンカウンター) の写真
1