キッチン (モザイクタイルのキッチンパネル、グレーのキャビネット、ステンレスキャビネット、フラットパネル扉のキャビネット、ベージュのキッチンカウンター) の写真
絞り込み:
資材コスト
並び替え:今日の人気順
写真 1〜20 枚目(全 39 枚)
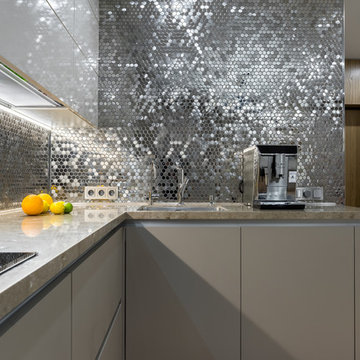
モスクワにあるコンテンポラリースタイルのおしゃれなキッチン (アンダーカウンターシンク、フラットパネル扉のキャビネット、グレーのキャビネット、メタリックのキッチンパネル、モザイクタイルのキッチンパネル、ベージュのキッチンカウンター) の写真
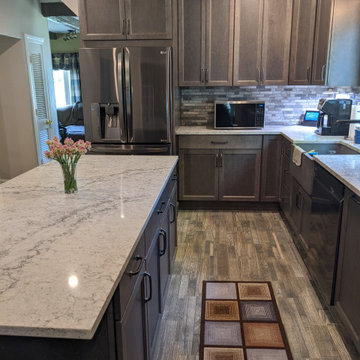
• American capital WELLBORN *AMERICANA CAPITAL* Wyatt Standard; Wyatt Maple; Earl Grey
• Moorland fog ceasarstone
• BP815128143_TRANSITIONAL ANTIQUE NICKEL PULL_128MM Richelieu
• NSK3018-S / NATIVE TRAILS NATIVESTONE FARMHOUSE 3018 SINK SLAT

東京都下にある和モダンなおしゃれなキッチン (セラミックタイルの床、黒い床、クロスの天井、ドロップインシンク、フラットパネル扉のキャビネット、グレーのキャビネット、コンクリートカウンター、黒いキッチンパネル、モザイクタイルのキッチンパネル、黒い調理設備、ベージュのキッチンカウンター、グレーとクリーム色) の写真
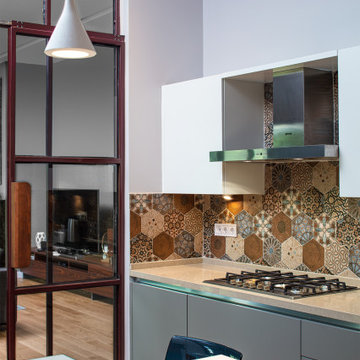
他の地域にあるお手頃価格の中くらいなコンテンポラリースタイルのおしゃれなキッチン (珪岩カウンター、マルチカラーのキッチンパネル、ベージュのキッチンカウンター、フラットパネル扉のキャビネット、グレーのキャビネット、モザイクタイルのキッチンパネル、無垢フローリング、ベージュの床) の写真
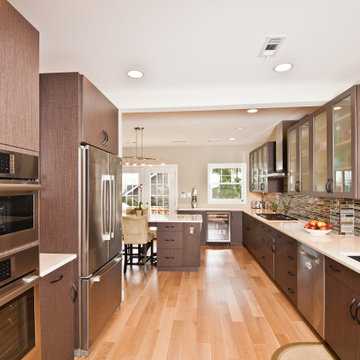
The existing kitchen was a small 7.5 x 11.5 area with inadequate heating and limited natural light, available through an awkward peninsula dividing the kitchen from a previous family room addition.
The design concept was to create a larger, brighter and more open space integrated with an outdoor deck (not shown) off the family room, creating a family and guest gathering space within the overall kitchen area.
The layout was centered around a large “island-table” with seating for seven; extensive countertop space and separate cooktop and ovens allow for family member participation in meal preparation.
The design theme was contemporary, with warm, muted colors and textures. Cabinets were an engineered veneer grey oak with slab door style and obscured glass in the upper cabinets. Countertops are neutral quartz, flooring a natural oak, 5” plank engineered hardwood.
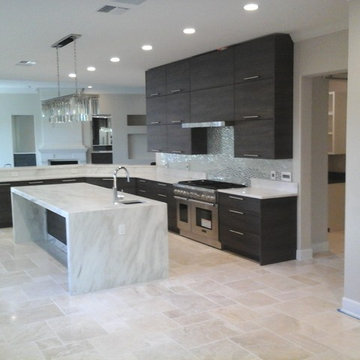
オーランドにあるラグジュアリーな巨大なコンテンポラリースタイルのおしゃれなキッチン (エプロンフロントシンク、フラットパネル扉のキャビネット、グレーのキャビネット、大理石カウンター、メタリックのキッチンパネル、モザイクタイルのキッチンパネル、シルバーの調理設備、トラバーチンの床、ベージュの床、ベージュのキッチンカウンター) の写真
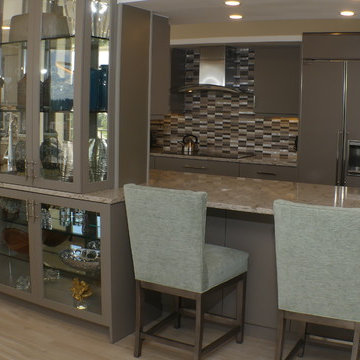
AFTER RENOVATION- Galley Kitchen opened to Living and DIning area. The plumbing stack was covered with display cabinets and illuminated for clients collectables. Left of display- dining area cabinet storage. Right of display- counter top seating for informal eating and conversation.
BACK WALL- SubZero Cabinet faced Freezer/Refrigerator and pullout wall pantry on right.
Mosaic Backsplash is a combination of natural stone, tile, texture tile and brushed stainless, accenting all the colors of the kitchen and quartz counter top.
electrical and Led Lighting strips were added under upper cabinets, keeping backsplash seamless and uncluttered. LED Lighting was added above island for illumination and also in tray kitchen ceiling.
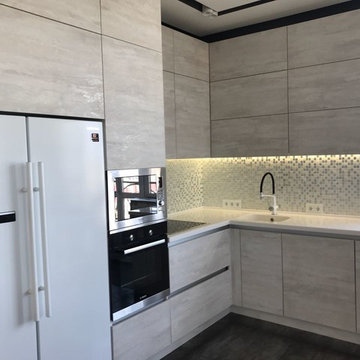
ノボシビルスクにある高級な中くらいなコンテンポラリースタイルのおしゃれなキッチン (一体型シンク、フラットパネル扉のキャビネット、グレーのキャビネット、人工大理石カウンター、メタリックのキッチンパネル、モザイクタイルのキッチンパネル、シルバーの調理設備、磁器タイルの床、アイランドなし、茶色い床、ベージュのキッチンカウンター) の写真
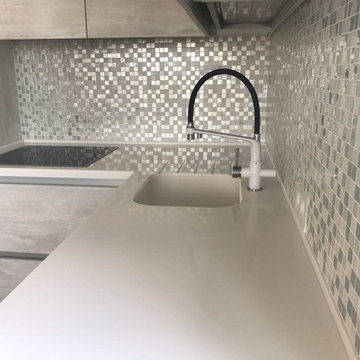
ノボシビルスクにある高級な中くらいなコンテンポラリースタイルのおしゃれなキッチン (一体型シンク、フラットパネル扉のキャビネット、グレーのキャビネット、人工大理石カウンター、メタリックのキッチンパネル、モザイクタイルのキッチンパネル、シルバーの調理設備、磁器タイルの床、アイランドなし、茶色い床、ベージュのキッチンカウンター) の写真
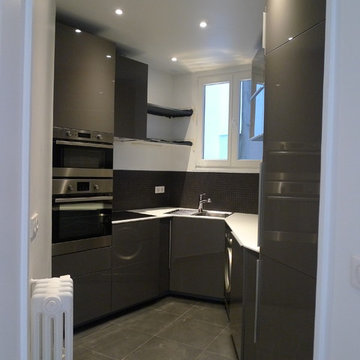
Aucun mur n'est droit dans la cuisine. Néanmoins, grâce à de bons poseurs, cette cuisine Ikéa a pu être adaptée à l'espace restreint (6m²)
パリにあるお手頃価格の小さなコンテンポラリースタイルのおしゃれなキッチン (アンダーカウンターシンク、フラットパネル扉のキャビネット、グレーのキャビネット、クオーツストーンカウンター、グレーのキッチンパネル、モザイクタイルのキッチンパネル、シルバーの調理設備、セメントタイルの床、グレーの床、アイランドなし、ベージュのキッチンカウンター) の写真
パリにあるお手頃価格の小さなコンテンポラリースタイルのおしゃれなキッチン (アンダーカウンターシンク、フラットパネル扉のキャビネット、グレーのキャビネット、クオーツストーンカウンター、グレーのキッチンパネル、モザイクタイルのキッチンパネル、シルバーの調理設備、セメントタイルの床、グレーの床、アイランドなし、ベージュのキッチンカウンター) の写真
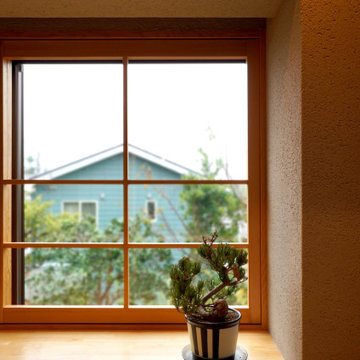
キッチン背面の出窓周りはジョリパッド佐官+白木にて造作、サッシ枠を隠す為の障子は枠のみで設置
東京都下にある和モダンなおしゃれなキッチン (ドロップインシンク、フラットパネル扉のキャビネット、グレーのキャビネット、コンクリートカウンター、黒いキッチンパネル、モザイクタイルのキッチンパネル、セラミックタイルの床、黒い床、ベージュのキッチンカウンター、クロスの天井、グレーと黒) の写真
東京都下にある和モダンなおしゃれなキッチン (ドロップインシンク、フラットパネル扉のキャビネット、グレーのキャビネット、コンクリートカウンター、黒いキッチンパネル、モザイクタイルのキッチンパネル、セラミックタイルの床、黒い床、ベージュのキッチンカウンター、クロスの天井、グレーと黒) の写真
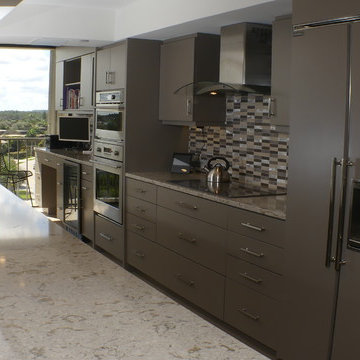
AFTER RENOVATION- Galley Kitchen was expanded to sliding door where a desk, coffee and wine bar is located. The wall oven and speed oven stack seperates the conduction cook top area, SubZero Cabinet faced Freezer/Refrigerator and pullout wall pantry on right. Pull out drawers and doors maximizing storage and ease of access!.
Mosaic Backsplash is a combination of natural stone, tile, texture tile and brushed stainless, accenting all the colors of the kitchen and quartz counter top.
electrical and Led Lighting strips were added under upper cabinets, keeping backsplash seamless and uncluttered.
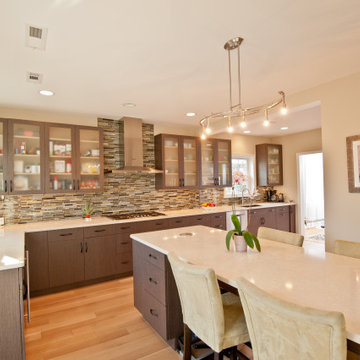
The existing kitchen was a small 7.5 x 11.5 area with inadequate heating and limited natural light, available through an awkward peninsula dividing the kitchen from a previous family room addition.
The design concept was to create a larger, brighter and more open space integrated with an outdoor deck (not shown) off the family room, creating a family and guest gathering space within the overall kitchen area.
The layout was centered around a large “island-table” with seating for seven; extensive countertop space and separate cooktop and ovens allow for family member participation in meal preparation.
The design theme was contemporary, with warm, muted colors and textures. Cabinets were an engineered veneer grey oak with slab door style and obscured glass in the upper cabinets. Countertops are neutral quartz, flooring a natural oak, 5” plank engineered hardwood.
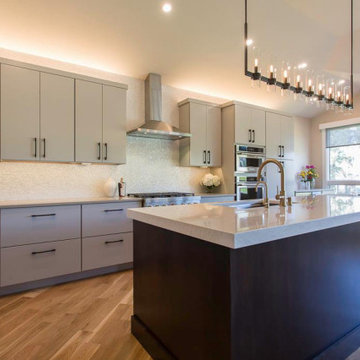
This beautiful, modern kitchen is loaded with classic style, and offers a warm and inviting space to cook and entertain.
デンバーにある高級な中くらいなトランジショナルスタイルのおしゃれなキッチン (アンダーカウンターシンク、フラットパネル扉のキャビネット、グレーのキャビネット、クオーツストーンカウンター、白いキッチンパネル、モザイクタイルのキッチンパネル、シルバーの調理設備、淡色無垢フローリング、茶色い床、ベージュのキッチンカウンター) の写真
デンバーにある高級な中くらいなトランジショナルスタイルのおしゃれなキッチン (アンダーカウンターシンク、フラットパネル扉のキャビネット、グレーのキャビネット、クオーツストーンカウンター、白いキッチンパネル、モザイクタイルのキッチンパネル、シルバーの調理設備、淡色無垢フローリング、茶色い床、ベージュのキッチンカウンター) の写真
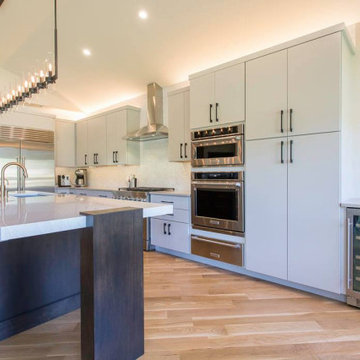
デンバーにある高級な中くらいなトランジショナルスタイルのおしゃれなキッチン (アンダーカウンターシンク、フラットパネル扉のキャビネット、グレーのキャビネット、クオーツストーンカウンター、白いキッチンパネル、モザイクタイルのキッチンパネル、シルバーの調理設備、淡色無垢フローリング、茶色い床、ベージュのキッチンカウンター) の写真
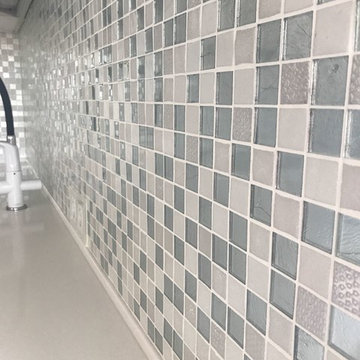
ノボシビルスクにある高級な中くらいなコンテンポラリースタイルのおしゃれなキッチン (一体型シンク、フラットパネル扉のキャビネット、グレーのキャビネット、人工大理石カウンター、メタリックのキッチンパネル、モザイクタイルのキッチンパネル、シルバーの調理設備、磁器タイルの床、アイランドなし、茶色い床、ベージュのキッチンカウンター) の写真
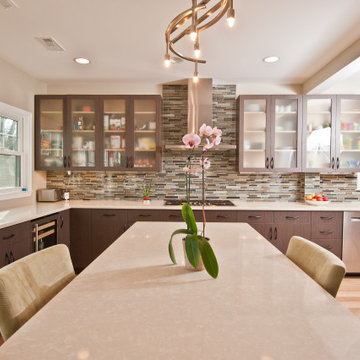
The existing kitchen was a small 7.5 x 11.5 area with inadequate heating and limited natural light, available through an awkward peninsula dividing the kitchen from a previous family room addition.
The design concept was to create a larger, brighter and more open space integrated with an outdoor deck (not shown) off the family room, creating a family and guest gathering space within the overall kitchen area.
The layout was centered around a large “island-table” with seating for seven; extensive countertop space and separate cooktop and ovens allow for family member participation in meal preparation.
The design theme was contemporary, with warm, muted colors and textures. Cabinets were an engineered veneer grey oak with slab door style and obscured glass in the upper cabinets. Countertops are neutral quartz, flooring a natural oak, 5” plank engineered hardwood.
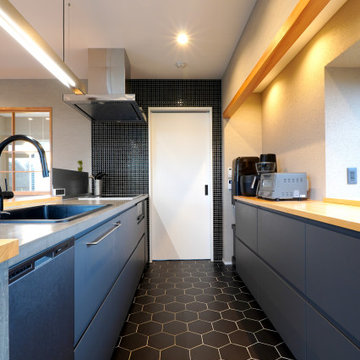
IKEAのキッチンキャビネット+特注のモルタル仕上げ/木製の天板、床はヘキサゴンタイル
東京都下にある和モダンなおしゃれなキッチン (ドロップインシンク、フラットパネル扉のキャビネット、グレーのキャビネット、コンクリートカウンター、黒いキッチンパネル、モザイクタイルのキッチンパネル、セラミックタイルの床、黒い床、ベージュのキッチンカウンター、クロスの天井、グレーと黒) の写真
東京都下にある和モダンなおしゃれなキッチン (ドロップインシンク、フラットパネル扉のキャビネット、グレーのキャビネット、コンクリートカウンター、黒いキッチンパネル、モザイクタイルのキッチンパネル、セラミックタイルの床、黒い床、ベージュのキッチンカウンター、クロスの天井、グレーと黒) の写真

東京都下にある和モダンなおしゃれなキッチン (ドロップインシンク、フラットパネル扉のキャビネット、グレーのキャビネット、コンクリートカウンター、黒いキッチンパネル、モザイクタイルのキッチンパネル、黒い調理設備、セラミックタイルの床、黒い床、ベージュのキッチンカウンター、クロスの天井、グレーとクリーム色) の写真

モスクワにあるコンテンポラリースタイルのおしゃれなキッチン (フラットパネル扉のキャビネット、メタリックのキッチンパネル、モザイクタイルのキッチンパネル、アイランドなし、茶色い床、グレーのキャビネット、シルバーの調理設備、無垢フローリング、ベージュのキッチンカウンター) の写真
キッチン (モザイクタイルのキッチンパネル、グレーのキャビネット、ステンレスキャビネット、フラットパネル扉のキャビネット、ベージュのキッチンカウンター) の写真
1