キッチン (モザイクタイルのキッチンパネル、濃色木目調キャビネット、シェーカースタイル扉のキャビネット、マルチカラーのキッチンカウンター) の写真
絞り込み:
資材コスト
並び替え:今日の人気順
写真 1〜20 枚目(全 30 枚)
1/5
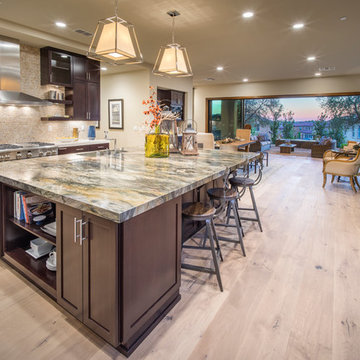
サクラメントにある中くらいなトランジショナルスタイルのおしゃれなキッチン (アンダーカウンターシンク、シェーカースタイル扉のキャビネット、濃色木目調キャビネット、御影石カウンター、ベージュキッチンパネル、モザイクタイルのキッチンパネル、シルバーの調理設備、淡色無垢フローリング、マルチカラーのキッチンカウンター) の写真
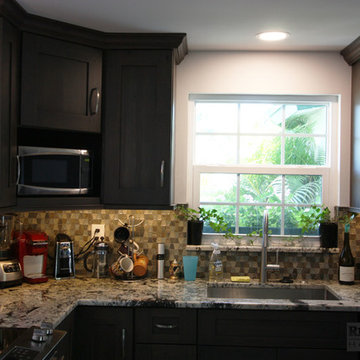
Our latest project in Tarpon Springs was a feat beyond imagination! We refurbished this small home in Tarpon Springs and transformed it to a true work of art. Although the Schlabach Wood Design cabinets make a statement of their own, I would have to say that our Design Team made this a very unique project.
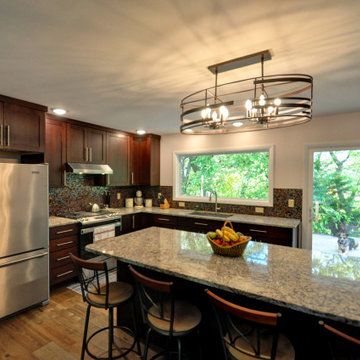
Many West Lafayette homeowners want to change their kitchens, whether because it functions poorly, their tastes have evolved, the kitchen is deteriorating, or they simply want to change.
Tackling several common pain points in their older kitchen, these West Lafayette homeowners approached Riverside Construction with a desire to open up their living area and update all the kitchen amenities including the fixtures, cabinets, and appliances. With peninsula-like counters that were too low, the kitchen also lacked much-needed countertop space. Still yet, the homeowners wanted to add a larger window above the sink to bring in natural light and expand the view of the ravine in the backyard.
Riverside Construction took out the wall separating the living room from the kitchen, and changed the layout (from U-shaped to L-shaped) to create the larger, more functional space our clients were looking for. We swapped the old white cabinetry for new custom Wellborn shaker-style cabinets in a coffee stain and installed a 'City Lights Tokyo' Daltile tile backsplash. The countertops were topped with Giallo Verona granite.
An oversize island was designed into the space to match the new custom cabinetry and provided comfortable seating for five, also eliminating the need for a kitchen table. The old back door was replaced with a large sliding glass door letting in more natural light.
Other highlights of this kitchen remodel include a beautiful Maglia Bronze chandelier that creates a stunning focal point, along with warm and durable Bella Cera Sisters chester engineered hickory hardwood flooring throughout.
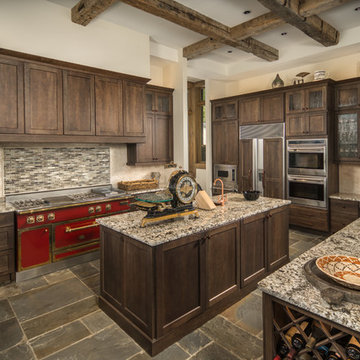
シャーロットにあるラスティックスタイルのおしゃれなキッチン (シェーカースタイル扉のキャビネット、濃色木目調キャビネット、マルチカラーのキッチンパネル、モザイクタイルのキッチンパネル、カラー調理設備、グレーの床、マルチカラーのキッチンカウンター) の写真
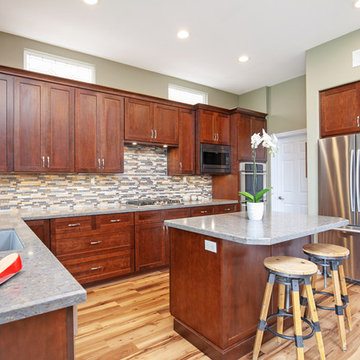
サンディエゴにある広いトラディショナルスタイルのおしゃれなキッチン (アンダーカウンターシンク、シェーカースタイル扉のキャビネット、濃色木目調キャビネット、クオーツストーンカウンター、マルチカラーのキッチンパネル、モザイクタイルのキッチンパネル、シルバーの調理設備、クッションフロア、マルチカラーの床、マルチカラーのキッチンカウンター) の写真
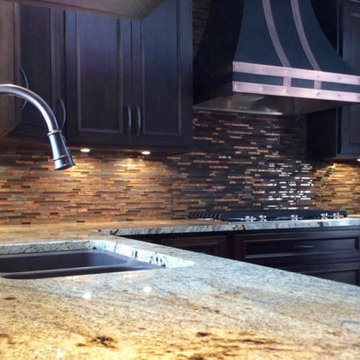
他の地域にある中くらいなトラディショナルスタイルのおしゃれなキッチン (ダブルシンク、シェーカースタイル扉のキャビネット、濃色木目調キャビネット、御影石カウンター、マルチカラーのキッチンパネル、モザイクタイルのキッチンパネル、マルチカラーのキッチンカウンター) の写真
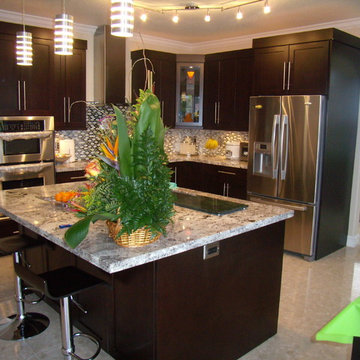
マイアミにある中くらいなトランジショナルスタイルのおしゃれなキッチン (シェーカースタイル扉のキャビネット、濃色木目調キャビネット、クオーツストーンカウンター、マルチカラーのキッチンパネル、モザイクタイルのキッチンパネル、シルバーの調理設備、磁器タイルの床、ベージュの床、マルチカラーのキッチンカウンター) の写真
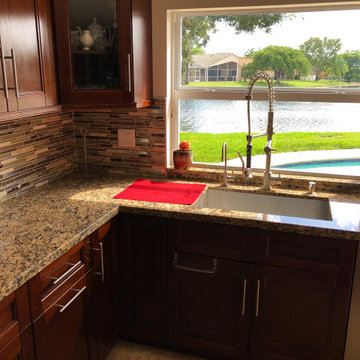
And when all the cooking is done, the extra deep, extra wide stainless steel sink and spacious counter lets the cleanup be a breeze with a view of the pool and lake.
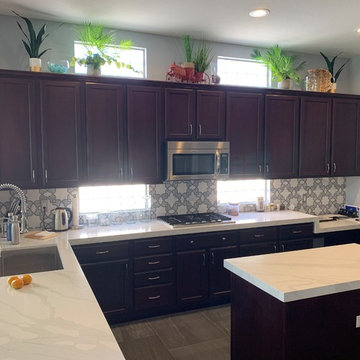
ラスベガスにある低価格の中くらいなトランジショナルスタイルのおしゃれなキッチン (アンダーカウンターシンク、シェーカースタイル扉のキャビネット、濃色木目調キャビネット、珪岩カウンター、マルチカラーのキッチンパネル、モザイクタイルのキッチンパネル、シルバーの調理設備、セラミックタイルの床、グレーの床、マルチカラーのキッチンカウンター) の写真
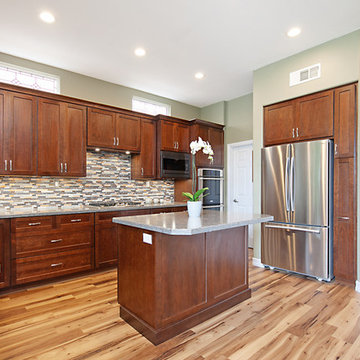
サンディエゴにある広いトラディショナルスタイルのおしゃれなキッチン (アンダーカウンターシンク、シェーカースタイル扉のキャビネット、濃色木目調キャビネット、クオーツストーンカウンター、マルチカラーのキッチンパネル、モザイクタイルのキッチンパネル、シルバーの調理設備、クッションフロア、マルチカラーの床、マルチカラーのキッチンカウンター) の写真
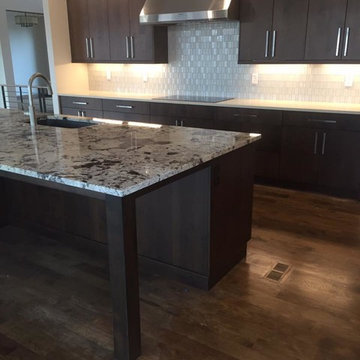
Counter-top
デンバーにある広いコンテンポラリースタイルのおしゃれなキッチン (アンダーカウンターシンク、シェーカースタイル扉のキャビネット、濃色木目調キャビネット、御影石カウンター、白いキッチンパネル、モザイクタイルのキッチンパネル、シルバーの調理設備、濃色無垢フローリング、マルチカラーのキッチンカウンター) の写真
デンバーにある広いコンテンポラリースタイルのおしゃれなキッチン (アンダーカウンターシンク、シェーカースタイル扉のキャビネット、濃色木目調キャビネット、御影石カウンター、白いキッチンパネル、モザイクタイルのキッチンパネル、シルバーの調理設備、濃色無垢フローリング、マルチカラーのキッチンカウンター) の写真
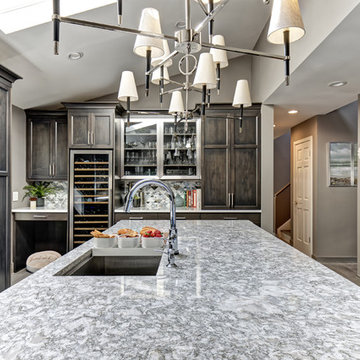
Photo: Jim Fuhrmann
ニューヨークにある高級な中くらいなトラディショナルスタイルのおしゃれなキッチン (アンダーカウンターシンク、シェーカースタイル扉のキャビネット、濃色木目調キャビネット、クオーツストーンカウンター、マルチカラーのキッチンパネル、モザイクタイルのキッチンパネル、パネルと同色の調理設備、磁器タイルの床、グレーの床、マルチカラーのキッチンカウンター) の写真
ニューヨークにある高級な中くらいなトラディショナルスタイルのおしゃれなキッチン (アンダーカウンターシンク、シェーカースタイル扉のキャビネット、濃色木目調キャビネット、クオーツストーンカウンター、マルチカラーのキッチンパネル、モザイクタイルのキッチンパネル、パネルと同色の調理設備、磁器タイルの床、グレーの床、マルチカラーのキッチンカウンター) の写真
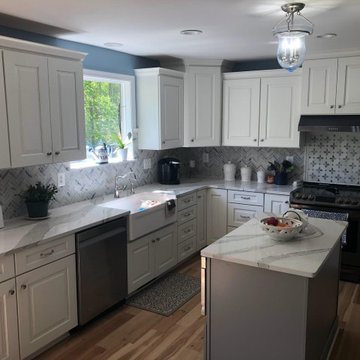
Traditional Kitchen Remodel with Bump-Out to Create More Spacious Kitchen, with White, Raised-Panel Kitchen Cabinets; Stainless Steel Appliances & Fixtures; Small Kitchen Island, Quartz Countertops, Herringbone Backplash Tile & Mosaic Accent Tile, Recessed Lighting and Island Pendant Light
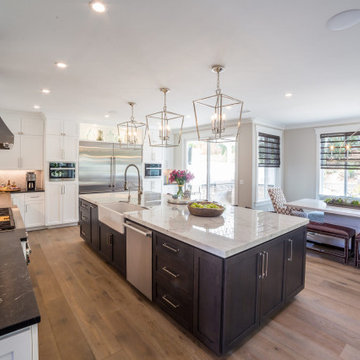
ヒューストンにある広いおしゃれなキッチン (エプロンフロントシンク、シェーカースタイル扉のキャビネット、濃色木目調キャビネット、大理石カウンター、グレーのキッチンパネル、モザイクタイルのキッチンパネル、シルバーの調理設備、磁器タイルの床、茶色い床、マルチカラーのキッチンカウンター) の写真
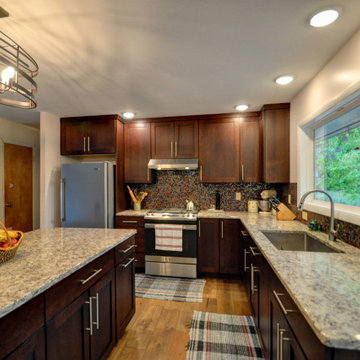
Many West Lafayette homeowners want to change their kitchens, whether because it functions poorly, their tastes have evolved, the kitchen is deteriorating, or they simply want to change.
Tackling several common pain points in their older kitchen, these West Lafayette homeowners approached Riverside Construction with a desire to open up their living area and update all the kitchen amenities including the fixtures, cabinets, and appliances. With peninsula-like counters that were too low, the kitchen also lacked much-needed countertop space. Still yet, the homeowners wanted to add a larger window above the sink to bring in natural light and expand the view of the ravine in the backyard.
Riverside Construction took out the wall separating the living room from the kitchen, and changed the layout (from U-shaped to L-shaped) to create the larger, more functional space our clients were looking for. We swapped the old white cabinetry for new custom Wellborn shaker-style cabinets in a coffee stain and installed a 'City Lights Tokyo' Daltile tile backsplash. The countertops were topped with Giallo Verona granite.
An oversize island was designed into the space to match the new custom cabinetry and provided comfortable seating for five, also eliminating the need for a kitchen table. The old back door was replaced with a large sliding glass door letting in more natural light.
Other highlights of this kitchen remodel include a beautiful Maglia Bronze chandelier that creates a stunning focal point, along with warm and durable Bella Cera Sisters chester engineered hickory hardwood flooring throughout.
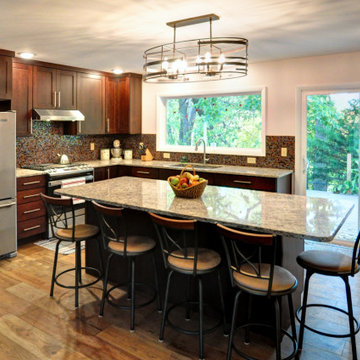
Many West Lafayette homeowners want to change their kitchens, whether because it functions poorly, their tastes have evolved, the kitchen is deteriorating, or they simply want to change.
Tackling several common pain points in their older kitchen, these West Lafayette homeowners approached Riverside Construction with a desire to open up their living area and update all the kitchen amenities including the fixtures, cabinets, and appliances. With peninsula-like counters that were too low, the kitchen also lacked much-needed countertop space. Still yet, the homeowners wanted to add a larger window above the sink to bring in natural light and expand the view of the ravine in the backyard.
Riverside Construction took out the wall separating the living room from the kitchen, and changed the layout (from U-shaped to L-shaped) to create the larger, more functional space our clients were looking for. We swapped the old white cabinetry for new custom Wellborn shaker-style cabinets in a coffee stain and installed a 'City Lights Tokyo' Daltile tile backsplash. The countertops were topped with Giallo Verona granite.
An oversize island was designed into the space to match the new custom cabinetry and provided comfortable seating for five, also eliminating the need for a kitchen table. The old back door was replaced with a large sliding glass door letting in more natural light.
Other highlights of this kitchen remodel include a beautiful Maglia Bronze chandelier that creates a stunning focal point, along with warm and durable Bella Cera Sisters chester engineered hickory hardwood flooring throughout.
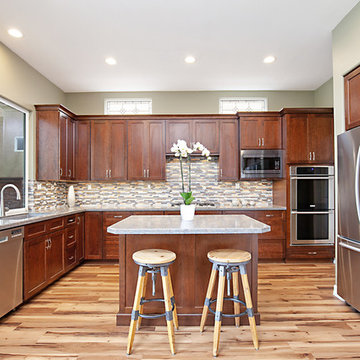
サンディエゴにある広いトラディショナルスタイルのおしゃれなキッチン (アンダーカウンターシンク、シェーカースタイル扉のキャビネット、濃色木目調キャビネット、クオーツストーンカウンター、マルチカラーのキッチンパネル、モザイクタイルのキッチンパネル、シルバーの調理設備、クッションフロア、マルチカラーの床、マルチカラーのキッチンカウンター) の写真
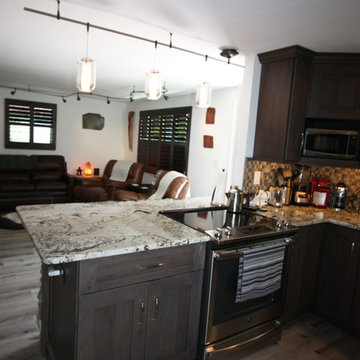
Our latest project in Tarpon Springs was a feat beyond imagination! We refurbished this small home in Tarpon Springs and transformed it to a true work of art. Although the Schlabach Wood Design cabinets make a statement of their own, I would have to say that our Design Team made this a very unique project.
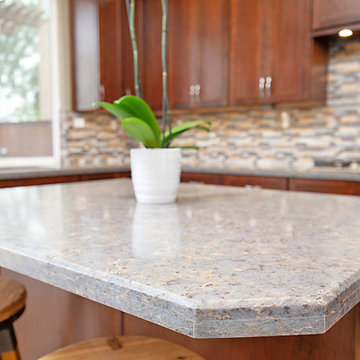
サンディエゴにある広いトラディショナルスタイルのおしゃれなキッチン (アンダーカウンターシンク、シェーカースタイル扉のキャビネット、濃色木目調キャビネット、クオーツストーンカウンター、マルチカラーのキッチンパネル、モザイクタイルのキッチンパネル、シルバーの調理設備、クッションフロア、マルチカラーの床、マルチカラーのキッチンカウンター) の写真
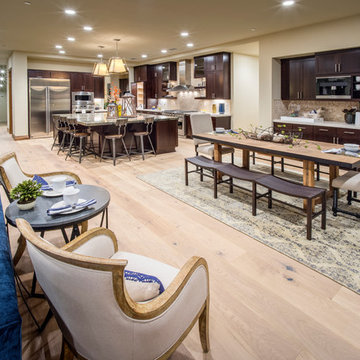
サクラメントにある中くらいなトランジショナルスタイルのおしゃれなキッチン (アンダーカウンターシンク、シェーカースタイル扉のキャビネット、濃色木目調キャビネット、御影石カウンター、ベージュキッチンパネル、モザイクタイルのキッチンパネル、シルバーの調理設備、淡色無垢フローリング、マルチカラーのキッチンカウンター) の写真
キッチン (モザイクタイルのキッチンパネル、濃色木目調キャビネット、シェーカースタイル扉のキャビネット、マルチカラーのキッチンカウンター) の写真
1