キッチン (モザイクタイルのキッチンパネル、濃色木目調キャビネット、フラットパネル扉のキャビネット、ガラス扉のキャビネット、コンクリートカウンター、御影石カウンター、木材カウンター、無垢フローリング、クッションフロア) の写真
絞り込み:
資材コスト
並び替え:今日の人気順
写真 1〜20 枚目(全 80 枚)
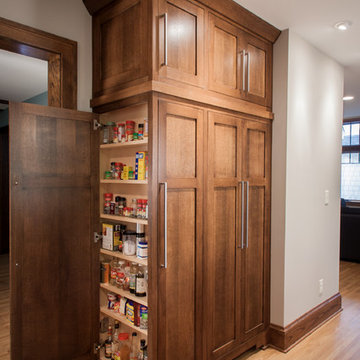
Sid Levin Revolution Design Build
ミネアポリスにある広いトラディショナルスタイルのおしゃれなキッチン (エプロンフロントシンク、フラットパネル扉のキャビネット、濃色木目調キャビネット、御影石カウンター、白いキッチンパネル、モザイクタイルのキッチンパネル、シルバーの調理設備、無垢フローリング) の写真
ミネアポリスにある広いトラディショナルスタイルのおしゃれなキッチン (エプロンフロントシンク、フラットパネル扉のキャビネット、濃色木目調キャビネット、御影石カウンター、白いキッチンパネル、モザイクタイルのキッチンパネル、シルバーの調理設備、無垢フローリング) の写真
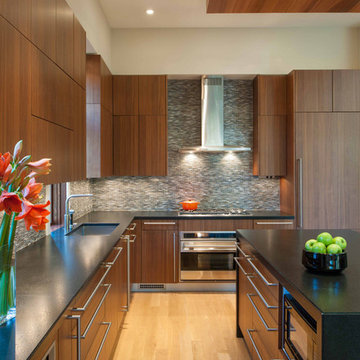
Maxwell Mackenzie
ワシントンD.C.にあるコンテンポラリースタイルのおしゃれなキッチン (アンダーカウンターシンク、フラットパネル扉のキャビネット、御影石カウンター、モザイクタイルのキッチンパネル、パネルと同色の調理設備、濃色木目調キャビネット、グレーのキッチンパネル、無垢フローリング) の写真
ワシントンD.C.にあるコンテンポラリースタイルのおしゃれなキッチン (アンダーカウンターシンク、フラットパネル扉のキャビネット、御影石カウンター、モザイクタイルのキッチンパネル、パネルと同色の調理設備、濃色木目調キャビネット、グレーのキッチンパネル、無垢フローリング) の写真
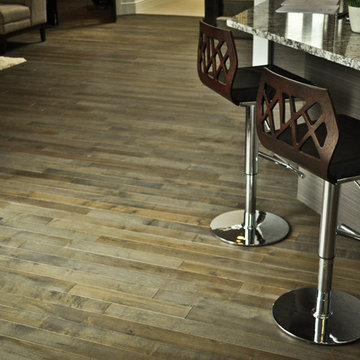
This showhome in Saskatoon features and oiled maple hardwood. This is an excellent choice when using hardwood in high traffic households. The wear and tear that naturally occurs blends into the wood creating natural character.
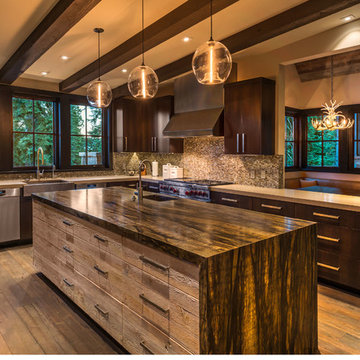
Interior Designer: Sarah Jones
Photo Credit: Vance Fox
Woodwork: Old Durham Floors + Westgate Hardwoods
サクラメントにある高級な広いトランジショナルスタイルのおしゃれなキッチン (エプロンフロントシンク、フラットパネル扉のキャビネット、濃色木目調キャビネット、御影石カウンター、マルチカラーのキッチンパネル、モザイクタイルのキッチンパネル、シルバーの調理設備、無垢フローリング) の写真
サクラメントにある高級な広いトランジショナルスタイルのおしゃれなキッチン (エプロンフロントシンク、フラットパネル扉のキャビネット、濃色木目調キャビネット、御影石カウンター、マルチカラーのキッチンパネル、モザイクタイルのキッチンパネル、シルバーの調理設備、無垢フローリング) の写真
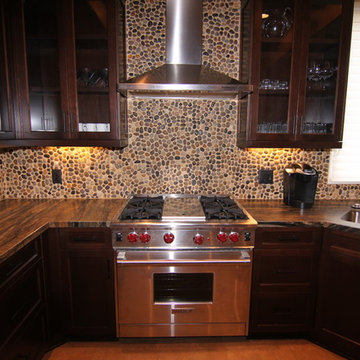
A Wolf stove is surrounded by custom cabinets, distressed granite counter top and carefully laid pebble stone backsplash.
Robin Marroquin
サンディエゴにあるお手頃価格の中くらいなトラディショナルスタイルのおしゃれなキッチン (ダブルシンク、ガラス扉のキャビネット、濃色木目調キャビネット、御影石カウンター、マルチカラーのキッチンパネル、シルバーの調理設備、モザイクタイルのキッチンパネル、無垢フローリング、茶色い床) の写真
サンディエゴにあるお手頃価格の中くらいなトラディショナルスタイルのおしゃれなキッチン (ダブルシンク、ガラス扉のキャビネット、濃色木目調キャビネット、御影石カウンター、マルチカラーのキッチンパネル、シルバーの調理設備、モザイクタイルのキッチンパネル、無垢フローリング、茶色い床) の写真
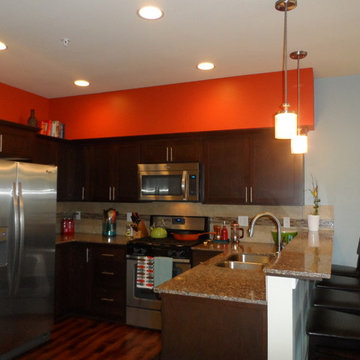
After picture of townhouse kitchen. Orange painted accent walls above the cabinets tie the color scheme from the living and dining room open floor plan.
Photo by: Carrie Case Designs
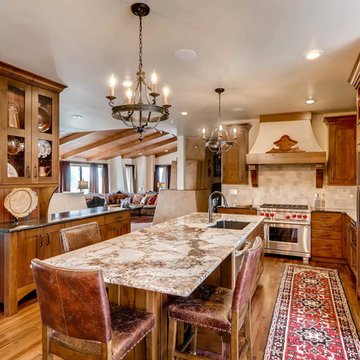
デンバーにある広いラスティックスタイルのおしゃれなアイランドキッチン (アンダーカウンターシンク、フラットパネル扉のキャビネット、濃色木目調キャビネット、御影石カウンター、ベージュキッチンパネル、モザイクタイルのキッチンパネル、シルバーの調理設備、無垢フローリング) の写真
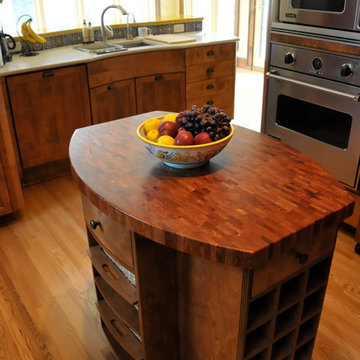
Custom egg-shaped island w/mesquite end-grain butcher-block top,
wine storage, bookshelves, basket nooks
シーダーラピッズにある高級な広いトラディショナルスタイルのおしゃれなキッチン (ダブルシンク、フラットパネル扉のキャビネット、濃色木目調キャビネット、木材カウンター、マルチカラーのキッチンパネル、モザイクタイルのキッチンパネル、シルバーの調理設備、無垢フローリング、茶色い床) の写真
シーダーラピッズにある高級な広いトラディショナルスタイルのおしゃれなキッチン (ダブルシンク、フラットパネル扉のキャビネット、濃色木目調キャビネット、木材カウンター、マルチカラーのキッチンパネル、モザイクタイルのキッチンパネル、シルバーの調理設備、無垢フローリング、茶色い床) の写真
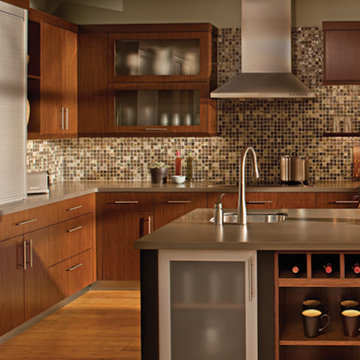
他の地域にある広いトランジショナルスタイルのおしゃれなキッチン (アンダーカウンターシンク、フラットパネル扉のキャビネット、濃色木目調キャビネット、コンクリートカウンター、マルチカラーのキッチンパネル、モザイクタイルのキッチンパネル、無垢フローリング、茶色い床) の写真
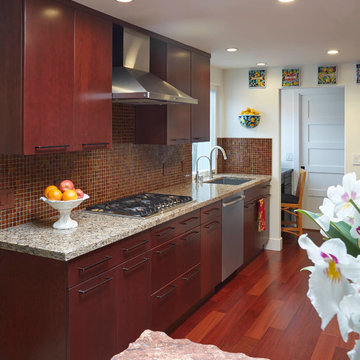
サンフランシスコにある小さなミッドセンチュリースタイルのおしゃれなキッチン (アンダーカウンターシンク、フラットパネル扉のキャビネット、濃色木目調キャビネット、御影石カウンター、茶色いキッチンパネル、モザイクタイルのキッチンパネル、シルバーの調理設備、無垢フローリング) の写真
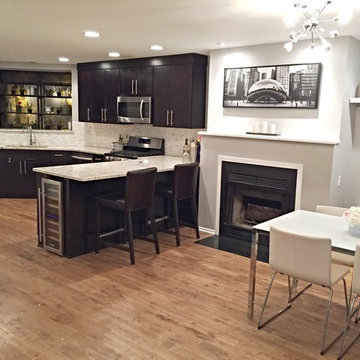
Beautiful centrally located Chicago condo located in the Lakeview neighborhood close to the Belmont "L" train.
シカゴにあるお手頃価格の中くらいなモダンスタイルのおしゃれなキッチン (アンダーカウンターシンク、フラットパネル扉のキャビネット、濃色木目調キャビネット、御影石カウンター、白いキッチンパネル、モザイクタイルのキッチンパネル、シルバーの調理設備、無垢フローリング) の写真
シカゴにあるお手頃価格の中くらいなモダンスタイルのおしゃれなキッチン (アンダーカウンターシンク、フラットパネル扉のキャビネット、濃色木目調キャビネット、御影石カウンター、白いキッチンパネル、モザイクタイルのキッチンパネル、シルバーの調理設備、無垢フローリング) の写真
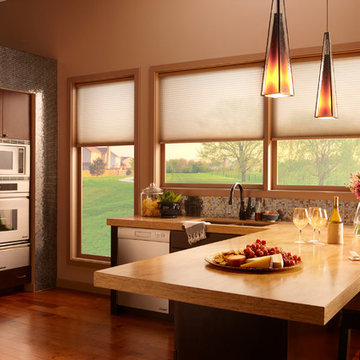
他の地域にあるコンテンポラリースタイルのおしゃれなキッチン (ダブルシンク、フラットパネル扉のキャビネット、濃色木目調キャビネット、木材カウンター、マルチカラーのキッチンパネル、モザイクタイルのキッチンパネル、シルバーの調理設備、無垢フローリング) の写真

As with many residents of the Armitage neighborhood in South Minneapolis, the owners of this 1940-built Tudor home love where they live. So much so, they were willing to commit to a large, whole-house remodel in order to stay put.
Castle worked diligently with these homeowners to help them realize their ultimate goals for their home.
By redesigning the first-floor layout, Castle was able to create a much more open space. Walls previously separating the kitchen and dining room were removed and replaced with more countertop space in the form of a seated peninsula. The kitchen was also updated with new granite countertops, more backsplash tile to match the existing, and partial new cabinetry by The Woodshop of Avon to match existing.
New hardwood flooring was installed in the kitchen to match the existing dining room. The size of the dining room was then almost doubled by removing an adjacent first-floor bedroom.
A new sunroom was added in the back which opened the space even further. Dixie Caress carpet in the color “Wisteria” was chosen for the sunroom and throughout the 2nd floor.
The 2nd floor was given a total makeover with a large dormer addition and a master bedroom suite above the new sunroom. Corbels decorate the exterior while giving support to the overhanging floor of the master bedroom.
Now with three bedrooms and two bathrooms upstairs, there’s room for everyone, and a wonderful great room on the main floor to go with it.
See this project in person on the Castle Home Tour, September 28 – 29th, 2019.
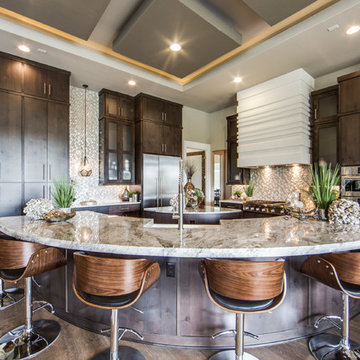
Shoot2Sell
ダラスにある広いトランジショナルスタイルのおしゃれなキッチン (エプロンフロントシンク、フラットパネル扉のキャビネット、濃色木目調キャビネット、御影石カウンター、メタリックのキッチンパネル、モザイクタイルのキッチンパネル、シルバーの調理設備、無垢フローリング、茶色い床、白いキッチンカウンター) の写真
ダラスにある広いトランジショナルスタイルのおしゃれなキッチン (エプロンフロントシンク、フラットパネル扉のキャビネット、濃色木目調キャビネット、御影石カウンター、メタリックのキッチンパネル、モザイクタイルのキッチンパネル、シルバーの調理設備、無垢フローリング、茶色い床、白いキッチンカウンター) の写真
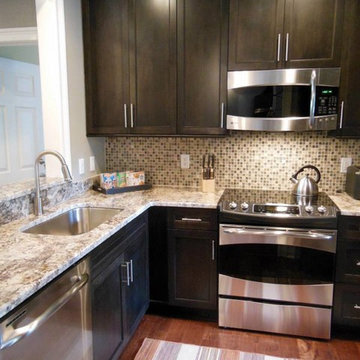
他の地域にある小さなトランジショナルスタイルのおしゃれな独立型キッチン (アンダーカウンターシンク、フラットパネル扉のキャビネット、濃色木目調キャビネット、御影石カウンター、マルチカラーのキッチンパネル、モザイクタイルのキッチンパネル、シルバーの調理設備、無垢フローリング) の写真
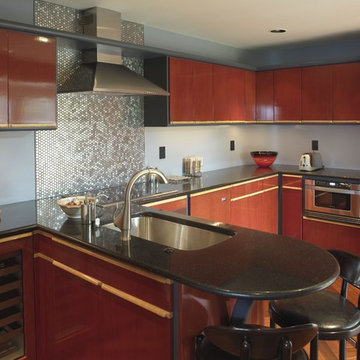
Eric Ferguson Photography
他の地域にある中くらいなモダンスタイルのおしゃれなキッチン (シングルシンク、フラットパネル扉のキャビネット、濃色木目調キャビネット、御影石カウンター、メタリックのキッチンパネル、モザイクタイルのキッチンパネル、シルバーの調理設備、無垢フローリング、茶色い床、黒いキッチンカウンター) の写真
他の地域にある中くらいなモダンスタイルのおしゃれなキッチン (シングルシンク、フラットパネル扉のキャビネット、濃色木目調キャビネット、御影石カウンター、メタリックのキッチンパネル、モザイクタイルのキッチンパネル、シルバーの調理設備、無垢フローリング、茶色い床、黒いキッチンカウンター) の写真
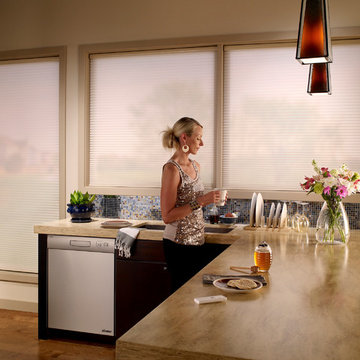
他の地域にあるコンテンポラリースタイルのおしゃれなキッチン (ダブルシンク、フラットパネル扉のキャビネット、濃色木目調キャビネット、木材カウンター、マルチカラーのキッチンパネル、モザイクタイルのキッチンパネル、シルバーの調理設備、無垢フローリング) の写真
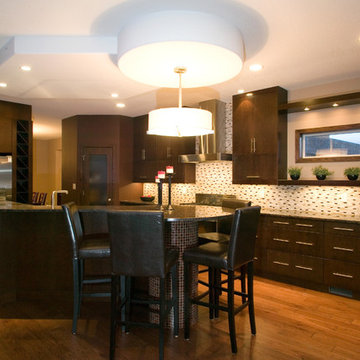
他の地域にあるお手頃価格の中くらいなモダンスタイルのおしゃれなキッチン (アンダーカウンターシンク、フラットパネル扉のキャビネット、濃色木目調キャビネット、御影石カウンター、ベージュキッチンパネル、モザイクタイルのキッチンパネル、シルバーの調理設備、無垢フローリング) の写真
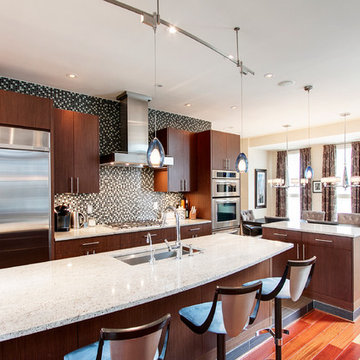
フィラデルフィアにある広いコンテンポラリースタイルのおしゃれなマルチアイランドキッチン (アンダーカウンターシンク、フラットパネル扉のキャビネット、濃色木目調キャビネット、御影石カウンター、マルチカラーのキッチンパネル、モザイクタイルのキッチンパネル、シルバーの調理設備、無垢フローリング) の写真
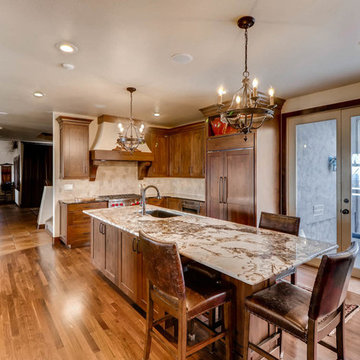
This kitchen was once a dark and enclosed space, and was not suited for the homeowners love for entertaining and family visits. With the removal of a few walls this kitchen has brightened and feels more open and airy. Knotty Alder cabinets in a cinnamon color warm the space and bring the rustic feel of the home into the kitchen. Matching appliance panels were put on the refrigerator, and a custom wood skin was created for the bell shaped vent hood above the wolf range.
キッチン (モザイクタイルのキッチンパネル、濃色木目調キャビネット、フラットパネル扉のキャビネット、ガラス扉のキャビネット、コンクリートカウンター、御影石カウンター、木材カウンター、無垢フローリング、クッションフロア) の写真
1