キッチン (モザイクタイルのキッチンパネル、黒いキャビネット、ピンクのキャビネット、御影石カウンター) の写真
絞り込み:
資材コスト
並び替え:今日の人気順
写真 1〜20 枚目(全 258 枚)
1/5
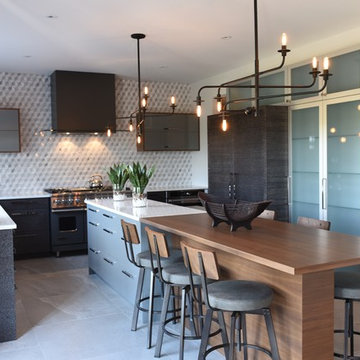
Atelier Collection 8 Light pendant by Sonneman
Lighting Supplied by Living Lighting Ottawa
Photo courtesy of the CHEO Foundation
オタワにある高級な広いインダストリアルスタイルのおしゃれなキッチン (御影石カウンター、大理石の床、フラットパネル扉のキャビネット、黒いキャビネット、マルチカラーのキッチンパネル、モザイクタイルのキッチンパネル、パネルと同色の調理設備、グレーの床) の写真
オタワにある高級な広いインダストリアルスタイルのおしゃれなキッチン (御影石カウンター、大理石の床、フラットパネル扉のキャビネット、黒いキャビネット、マルチカラーのキッチンパネル、モザイクタイルのキッチンパネル、パネルと同色の調理設備、グレーの床) の写真

Floating Shelves from Etsy.
デトロイトにある中くらいなインダストリアルスタイルのおしゃれなキッチン (アンダーカウンターシンク、レイズドパネル扉のキャビネット、黒いキャビネット、御影石カウンター、白いキッチンパネル、モザイクタイルのキッチンパネル、シルバーの調理設備、淡色無垢フローリング、マルチカラーのキッチンカウンター、三角天井) の写真
デトロイトにある中くらいなインダストリアルスタイルのおしゃれなキッチン (アンダーカウンターシンク、レイズドパネル扉のキャビネット、黒いキャビネット、御影石カウンター、白いキッチンパネル、モザイクタイルのキッチンパネル、シルバーの調理設備、淡色無垢フローリング、マルチカラーのキッチンカウンター、三角天井) の写真
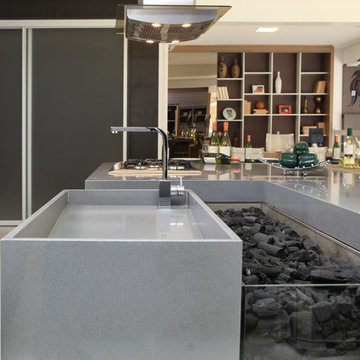
サクラメントにある高級な中くらいなミッドセンチュリースタイルのおしゃれなキッチン (ダブルシンク、フラットパネル扉のキャビネット、黒いキャビネット、御影石カウンター、マルチカラーのキッチンパネル、モザイクタイルのキッチンパネル、シルバーの調理設備、テラコッタタイルの床) の写真
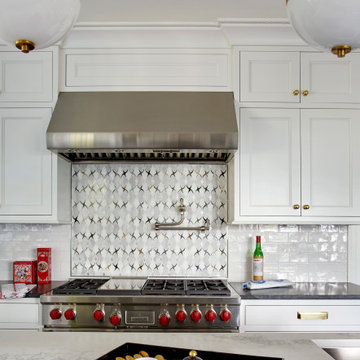
Tradition meets today in this pared-down classic. The enduring charm of inset cabinetry is combined with double-door wall cabinets, a graceful ogee profile, and recessed panel doors to recall vintage style. The color scheme establishes the light / dark theme: white perimeter cabinets support honed “Jet Mist” granite tops, while the black paneled island features 2” thick marble-like quartz. Antique bin pulls are reinterpreted here with an updated square silhouette and repeat the brass accents on the knobs and island pendant trims. Continuing the nostalgia is the timeless apron-front “farmhouse” sink. Handmade subway tiles yield understated depth to the backsplash. Holding the place of honor over the range is a mosaic of stylized houndstooth echoing the neutral palette. That pattern is playfully reiterated in the pillows on the paneled banquette. Contemporary touches are found in the cheerful red cushion, double tripod table base, and the simple brass-lined dome pendant. Adjacent to the kitchen is a dramatic black wet bar whose Gothic mullion doors reflect the curve of the demilune base cabinet. The focal point is another mosaic backsplash, here with a diamond motif. Mixed metals make a statement with a satin nickel faucet, hammered nickel bar sink, and brass decorative hardware. This project was designed by Bilotta Designer Paula Greer in collaboration with Maria LoIacono Interiors. Written by Paulette Gambacorta adapted for Houzz.
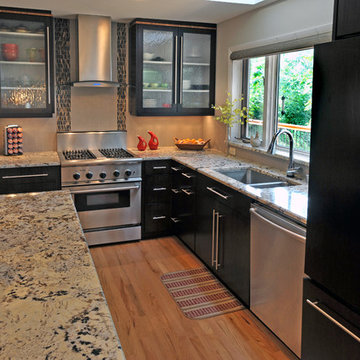
Custom modern vertical grained bamboo frameless cabinets with full overlay doors were selected for their beauty, clean lines, minimal impact on the environment and the unique desired finishes. A rich Espresso color was selected for the perimeter cabinets while contrasting with the lighter caramelized finish of the island. The former refrigerator wall became a wall of 17” deep pantry cabinets to accommodate a built in coffee bar with toaster that is hidden from view with two matching pocket doors. To break up the massing of the wall, two aluminum framed glass full overlay doors with touch latches were added with tempered decorative rain glass. Additional efficient storage features of the cabinetry included tray dividers and three pull out drawers in the bottom drawer of the pantry cabinet, the new counter depth refrigerator was relocated to the opposite wall and housed in a full depth cabinet. Matching vertical grained bamboo espresso panels were used to finish the front face of the refrigerator. Long vertical stainless steel bar pulls were used on the doors for a linear accent.
One of the focal points in the kitchen is the range wall which was updated with a 30” stainless steel Electrolux designer glass canopy wall mount exhaust hood with dual halogen lights. It’s flanked by a rich blend of vertical honed marble mosaics and vertical grained full overlay bamboo espresso wall cabinets with glass inserts. The top of the cabinets feature a vertical grained bamboo banding with a caramelized finish. The base blind cabinet to the right of the stove has three corner drawers that allow for easy access. The existing peninsula that hampered floor traffic was removed and replaced with a 42”x84” central island featuring an abundance of storage via drawers, doors and easily accessible microwave which maximizes the counter working space. The island also serves a dual purpose in allowing for additional large flat space for quilting.
The decorative tile pattern behind the range is a cascade canyon mosaic marble installed vertically in two bands of different widths creating visual interest. The sink has been upgraded to a Kohler Undertone undermount stainless steel sink with a Brizo pull-down touchless faucet with smart technology. The countertop chosen is a 3cm Delicatus Granite with a T edge treatment which complements the wood tones of the cabinetry.
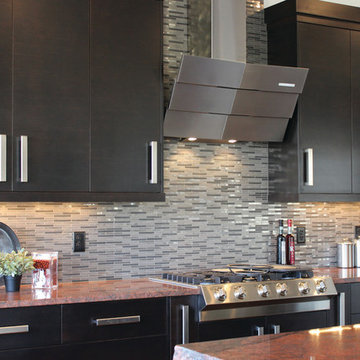
Questech Cast Stone mosaic
ワシントンD.C.にあるコンテンポラリースタイルのおしゃれなキッチン (フラットパネル扉のキャビネット、黒いキャビネット、御影石カウンター、マルチカラーのキッチンパネル、モザイクタイルのキッチンパネル、シルバーの調理設備) の写真
ワシントンD.C.にあるコンテンポラリースタイルのおしゃれなキッチン (フラットパネル扉のキャビネット、黒いキャビネット、御影石カウンター、マルチカラーのキッチンパネル、モザイクタイルのキッチンパネル、シルバーの調理設備) の写真
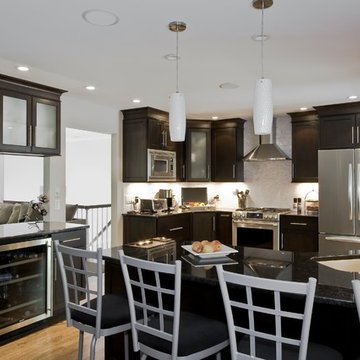
Kitchen designed and developed by the Design Build Pros. Project managed and built by Innovative Remodeling Solutions.
ニューアークにある中くらいなコンテンポラリースタイルのおしゃれなキッチン (アンダーカウンターシンク、シェーカースタイル扉のキャビネット、黒いキャビネット、御影石カウンター、グレーのキッチンパネル、モザイクタイルのキッチンパネル、シルバーの調理設備、淡色無垢フローリング) の写真
ニューアークにある中くらいなコンテンポラリースタイルのおしゃれなキッチン (アンダーカウンターシンク、シェーカースタイル扉のキャビネット、黒いキャビネット、御影石カウンター、グレーのキッチンパネル、モザイクタイルのキッチンパネル、シルバーの調理設備、淡色無垢フローリング) の写真
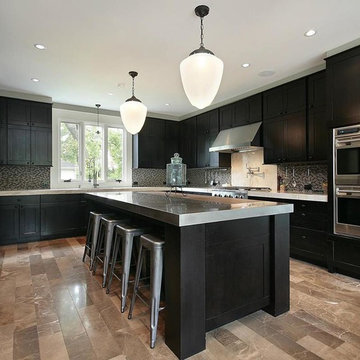
プロビデンスにあるお手頃価格の中くらいなコンテンポラリースタイルのおしゃれなキッチン (ドロップインシンク、黒いキャビネット、御影石カウンター、白いキッチンパネル、モザイクタイルのキッチンパネル、シルバーの調理設備、インセット扉のキャビネット、大理石の床、茶色い床) の写真
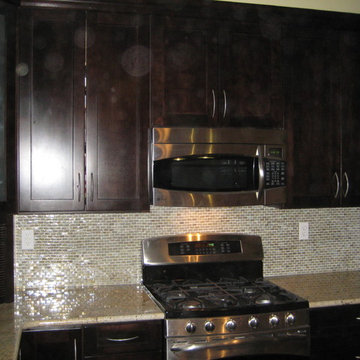
フィラデルフィアにある中くらいなトランジショナルスタイルのおしゃれなキッチン (ダブルシンク、シェーカースタイル扉のキャビネット、黒いキャビネット、御影石カウンター、ベージュキッチンパネル、モザイクタイルのキッチンパネル、シルバーの調理設備) の写真
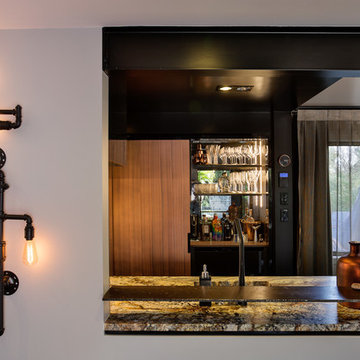
Industrial lighting fetures heavily throughout the renovation and beome art in themselves.
Looking through to the kitchen, copper clad Sliding doors house the pantry and bar.
Kitchen Designer: Hayley Dryland
Photgrpahy: Jamie Cobel
Photo by Sonia Boukair
オースティンにある高級な中くらいなモダンスタイルのおしゃれなキッチン (アンダーカウンターシンク、シェーカースタイル扉のキャビネット、黒いキャビネット、御影石カウンター、マルチカラーのキッチンパネル、モザイクタイルのキッチンパネル、シルバーの調理設備、磁器タイルの床、白い床) の写真
オースティンにある高級な中くらいなモダンスタイルのおしゃれなキッチン (アンダーカウンターシンク、シェーカースタイル扉のキャビネット、黒いキャビネット、御影石カウンター、マルチカラーのキッチンパネル、モザイクタイルのキッチンパネル、シルバーの調理設備、磁器タイルの床、白い床) の写真
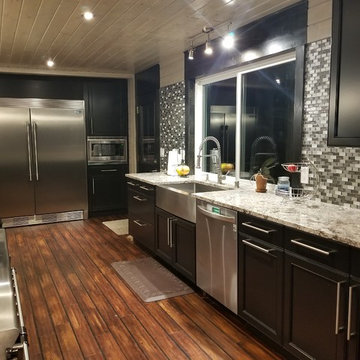
Great Room update:
Refrigerator Freezer Combo – Electrolux / Frigidaire PROFESSIONAL Stainless Steel & Trim FPRU19F8RF FPFU19F8RF TRIMKITEZ2,
Microwave Oven - Sharp ZR651ZS 2.2 cu. ft. 1200W Stainless Steel with Sensor Cooking with 27 In. Built-In Trim Kit for Sharp Microwave R651ZS,
Kitchen cabinets from Holiday Kitchens in Rio with black paint,
Granite counters in Bianco Cream from Stone Countertop Outlet, Eau Claire WI,
Hardwood Flooring - Floors of Distinction® SuperFast® Diamond 5/8" x 4-3/4" Manchurian Walnut Oak Solid Hardwood
Cabinet Door Pulls - Probrico Stainless Steel Boss Bar 224mm(8.8inch) Hole Centers Diameter 14mm Length 261mm(10.44inch) Brushed Nickel,
Sink - Zuhne Prato 36 Farmhouse Apron Deep Single Bowl Stainless Steel Kitchen Sink with Unique Curved Corners, 16 Gauge,
Faucet - Geyser GF51-S Stainless Steel Commercial-Style Coiled Spring Kitchen Pull-Out Faucet,
Soap Dispenser - Premier 552029 with 13-Ounce Capacity, Brushed Nickel,
Dishwasher - LG® 6-Cycle Built-In LDF7774ST,
Track Light - Patriot Lighting® Britt 29" Brushed Nickel 3-Light Track with Metal Heads,
Recessed lights - Globe Electric 4" Swivel Spotlight Recessed Lighting Kit Dimmable Downlight, Brushed Nickel Finish, Easy Install Push-N-Click Clips, 90542
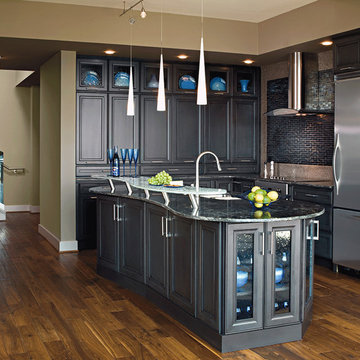
Decora
Decora Leyden - Wood: Maple, Finish: Cobblestone
ニューヨークにあるラグジュアリーな中くらいなモダンスタイルのおしゃれなキッチン (インセット扉のキャビネット、黒いキャビネット、シルバーの調理設備、無垢フローリング、アンダーカウンターシンク、御影石カウンター、マルチカラーのキッチンパネル、モザイクタイルのキッチンパネル、茶色い床、黒いキッチンカウンター) の写真
ニューヨークにあるラグジュアリーな中くらいなモダンスタイルのおしゃれなキッチン (インセット扉のキャビネット、黒いキャビネット、シルバーの調理設備、無垢フローリング、アンダーカウンターシンク、御影石カウンター、マルチカラーのキッチンパネル、モザイクタイルのキッチンパネル、茶色い床、黒いキッチンカウンター) の写真
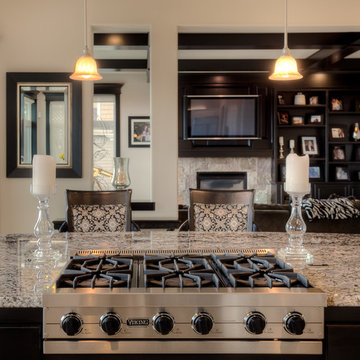
A kitchen and dining area with dark wooden built-in shelves, granite kitchen island with dark wood cabinets, wooden breakfast table, pendant lighting, classic patterned chairs, white kitchen cabinets, server table, and tile flooring.
Designed by Michelle Yorke Interiors who also serves Issaquah, Redmond, Sammamish, Mercer Island, Kirkland, Medina, Seattle, and Clyde Hill.
For more about Michelle Yorke, click here: https://michelleyorkedesign.com/
To learn more about this project, click here: https://michelleyorkedesign.com/issaquah-remodel/
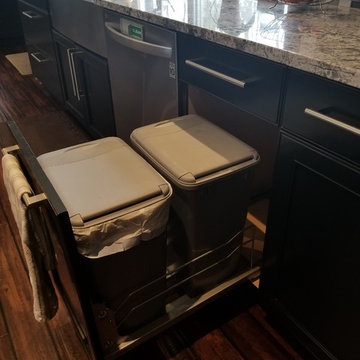
super convenient undercounter pull out garbage cans! Rev-A-Shelf 53WC-1835SCDM-217 Metallic Silver 53WC Series Bottom Mount Double Bin Trash Can with Full Extension Slides - 35 Quart Capacity per Bin,
Cabinet Door Pulls - Probrico Stainless Steel Boss Bar 224mm(8.8inch) Hole Centers Diameter 14mm Length 261mm(10.44inch) Brushed Nickel,
Kitchen cabinets from Holiday Kitchens in Rio with black paint,
Granite counters in Bianco Cream from Stone Countertop Outlet, Eau Claire WI,
Hardwood Flooring - Floors of Distinction® SuperFast® Diamond 5/8" x 4-3/4" Manchurian Walnut Oak Solid Hardwood
Backsplash - Mohawk Grand Terrace Mountain Morning brick joint glass mosaic,
Sink - Zuhne Prato 36 Farmhouse Apron Deep Single Bowl Stainless Steel Kitchen Sink with Unique Curved Corners, 16 Gauge
Faucet - Geyser GF51-S Stainless Steel Commercial-Style Coiled Spring Kitchen Pull-Out Faucet
Soap Dispenser - Premier 552029 with 13-Ounce Capacity, Brushed Nickel
Dishwasher - LG® 6-Cycle Built-In LDF7774ST
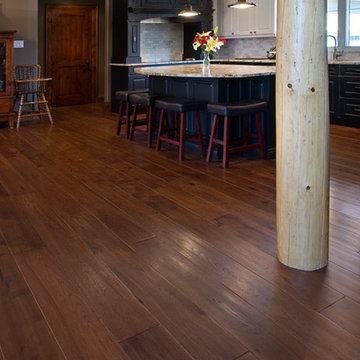
Private Residence, Cottage Country, Ontario
Estate Plank Collection Hickory Hardwood Flooring, in 7" Conestoga colour
Our Conestoga, with its natural quality and medium warm hues, adds comfort and character to this bright lakeside cottage.
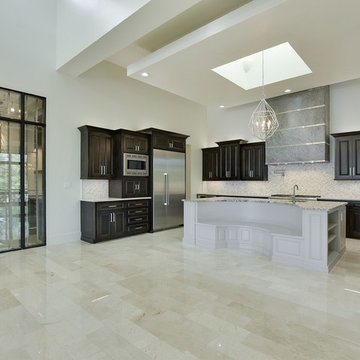
オースティンにある高級な広いトランジショナルスタイルのおしゃれなキッチン (エプロンフロントシンク、レイズドパネル扉のキャビネット、黒いキャビネット、御影石カウンター、グレーのキッチンパネル、モザイクタイルのキッチンパネル、シルバーの調理設備、磁器タイルの床、ベージュの床、白いキッチンカウンター、三角天井) の写真
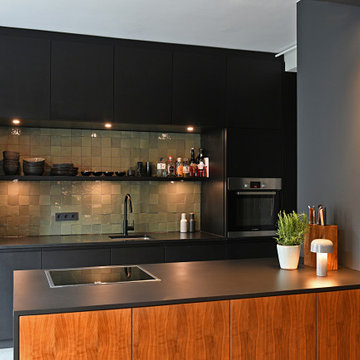
Die moderne offene Wohnküche wurde von einem Schreiner gefertigt. Die dunklen Oberflächen in Kombination mit den handgemachten grünen Fliesen und dem Nussbaum Furnier erzeugen eine gemütlich-moderne Atmosphäre.
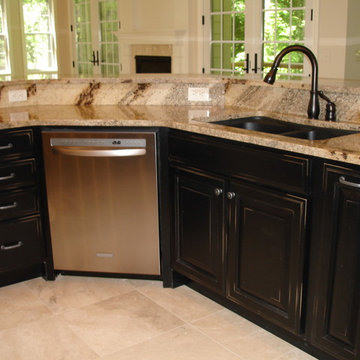
他の地域にある中くらいなおしゃれなキッチン (レイズドパネル扉のキャビネット、黒いキャビネット、御影石カウンター、モザイクタイルのキッチンパネル、シルバーの調理設備、アンダーカウンターシンク、セラミックタイルの床) の写真
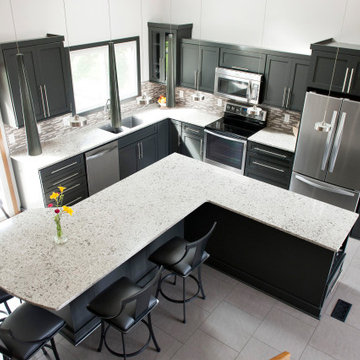
This remodel received an incredible update going from dated and drab to clean, sharp lines and modern elegance. The l-shaped perimeter allowed adequate space for all of the necessary appliances, leaving the island full of storage and specialty inserts. While the cabinet finish itself is dark, the addition of light countertops with crisp white walls leaves the space feeling open and airy.
Schedule a free consultation with one of our designers today:
https://paramount-kitchens.com/
キッチン (モザイクタイルのキッチンパネル、黒いキャビネット、ピンクのキャビネット、御影石カウンター) の写真
1