低価格のキッチン (モザイクタイルのキッチンパネル、全タイプのキャビネット扉) の写真
絞り込み:
資材コスト
並び替え:今日の人気順
写真 1〜20 枚目(全 868 枚)
1/4
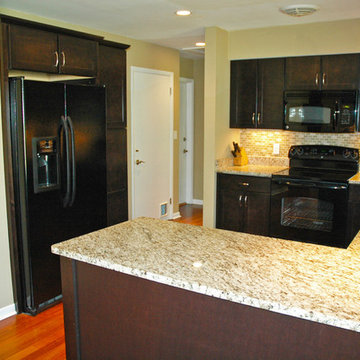
This home located in Thiensville, Wisconsin was an original 1950's ranch with three bedrooms and one and one half baths. The remodel consisted of all new finishes throughout with a new kitchen matching the existing kitchen layout. The main bath was completely remodeled with new fixtures and finishes using the existing cabinetry. The original half bath was converted into a full bath by using an adjoining closet for more space. The new bathroom consists of new custom shower, fixtures and cabinets. This project is a good example of how to fix up an outdated house with a low budget.

Most people would relate to the typical floor plan of a 1980's Brick Veneer home. Disconnected living spaces with closed off rooms, the original layout comprised of a u shaped kitchen with an archway leading to the adjoining dining area that hooked around to a living room behind the kitchen wall.
The client had put a lot of thought into their requirements for the renovation, knowing building works would be involved. After seeing Ultimate Kitchens and Bathrooms projects feature in various magazines, they approached us confidently, knowing we would be able to manage this scale of work alongside their new dream kitchen.
Our designer, Beata Brzozowska worked closely with the client to gauge their ideals. The space was transformed with the archway wall between the being replaced by a beam to open up the run of the space to allow for a galley style kitchen. An idealistic walk in pantry was then cleverly incorporated to the design, where all storage needs could be concealed behind sliding doors. This gave scope for the bench top to be clutter free leading out to an alfresco space via bi-fold bay windows which acted as a servery.
An island bench at the living end side creates a great area for children to sit engaged in their homework or for another servery area to the interior zone.
A lot of research had been undertaken by this client before contacting us at Ultimate Kitchens & Bathrooms.
Photography: Marcel Voestermans
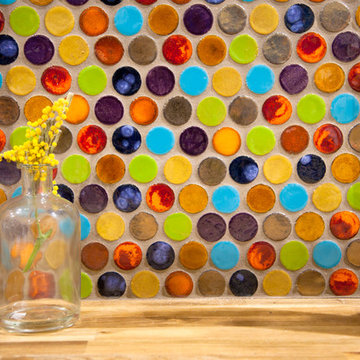
ミネアポリスにある低価格のエクレクティックスタイルのおしゃれなキッチン (フラットパネル扉のキャビネット、黒いキャビネット、木材カウンター、マルチカラーのキッチンパネル、モザイクタイルのキッチンパネル) の写真

Mom has two small children and loves to cook for her family. Each day she preps using fresh ingredients and "mise en place" is her motto, a culinary term meaning "everything in its place" so having her dishes and cookware close at hand and displayed beautifully was paramount.

I wanted to paint the lower kitchen cabinets navy or teal, but I thought black would hide the dishwasher and stove better. The blue ceiling makes up for it though! We also covered the peeling particle-board countertop next to the stove with a polished marble remnant.
Photo © Bethany Nauert

Open Kitchen with expansive views to open meadow below home. 3 level Island with multiple areas for storage and baking center. Counters are Fireslate and Granite.
David Patterson Photography

シドニーにある低価格の広いコンテンポラリースタイルのおしゃれなキッチン (ドロップインシンク、シェーカースタイル扉のキャビネット、白いキャビネット、クオーツストーンカウンター、グレーのキッチンパネル、モザイクタイルのキッチンパネル、シルバーの調理設備、無垢フローリング、アイランドなし、茶色い床、グレーのキッチンカウンター) の写真

ワシントンD.C.にある低価格の小さなモダンスタイルのおしゃれなキッチン (シングルシンク、落し込みパネル扉のキャビネット、濃色木目調キャビネット、クオーツストーンカウンター、白いキッチンパネル、モザイクタイルのキッチンパネル、シルバーの調理設備、淡色無垢フローリング、ベージュの床、白いキッチンカウンター) の写真
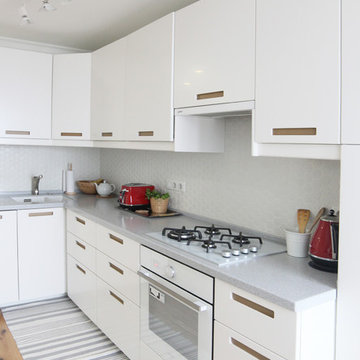
Вера Василенко
モスクワにある低価格の中くらいなコンテンポラリースタイルのおしゃれなL型キッチン (アンダーカウンターシンク、フラットパネル扉のキャビネット、白いキャビネット、人工大理石カウンター、白いキッチンパネル、モザイクタイルのキッチンパネル、白い調理設備、無垢フローリング、アイランドなし) の写真
モスクワにある低価格の中くらいなコンテンポラリースタイルのおしゃれなL型キッチン (アンダーカウンターシンク、フラットパネル扉のキャビネット、白いキャビネット、人工大理石カウンター、白いキッチンパネル、モザイクタイルのキッチンパネル、白い調理設備、無垢フローリング、アイランドなし) の写真

Фото: Михаил Поморцев
エカテリンブルクにある低価格の小さなエクレクティックスタイルのおしゃれなキッチン (アンダーカウンターシンク、フラットパネル扉のキャビネット、人工大理石カウンター、黄色いキッチンパネル、モザイクタイルのキッチンパネル、白い調理設備、磁器タイルの床、茶色い床、アイランドなし、ベージュのキャビネット、ベージュのキッチンカウンター) の写真
エカテリンブルクにある低価格の小さなエクレクティックスタイルのおしゃれなキッチン (アンダーカウンターシンク、フラットパネル扉のキャビネット、人工大理石カウンター、黄色いキッチンパネル、モザイクタイルのキッチンパネル、白い調理設備、磁器タイルの床、茶色い床、アイランドなし、ベージュのキャビネット、ベージュのキッチンカウンター) の写真

Cette cuisine datée avec ses meubles des années 80 méritait un réel coup de jeune. Elle a donc subi une réelle transformation à peu de frais.
Le plan de travail, la vasque, les poignées de porte et la crédence ont été changés.
Le plafond a été entièrement refait.
Le propriétaire voulait conserver son organisation spatiale face à la fenêtre.
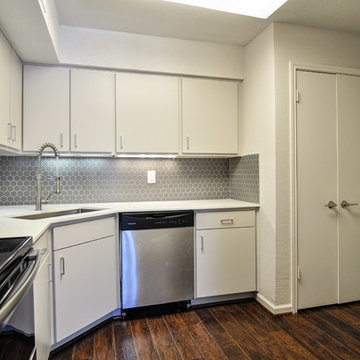
Sandy
ダラスにある低価格の中くらいなトランジショナルスタイルのおしゃれなキッチン (シングルシンク、フラットパネル扉のキャビネット、白いキャビネット、クオーツストーンカウンター、グレーのキッチンパネル、モザイクタイルのキッチンパネル、シルバーの調理設備、濃色無垢フローリング、アイランドなし) の写真
ダラスにある低価格の中くらいなトランジショナルスタイルのおしゃれなキッチン (シングルシンク、フラットパネル扉のキャビネット、白いキャビネット、クオーツストーンカウンター、グレーのキッチンパネル、モザイクタイルのキッチンパネル、シルバーの調理設備、濃色無垢フローリング、アイランドなし) の写真
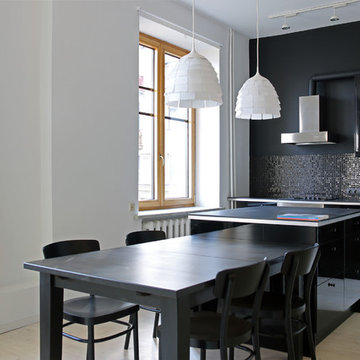
Кухня, плита, освещение: IKEA.
Плитка: Leroy Merlin.
Вытяжка: собственность заказчика.
Краска: Tikkurila Наrmony.
Пол: сосновую доску на полу реставрировали и сделали светлее при помощи масла OSMO.
Бюджет:
Кухня с техникой - 150 000 руб.
Стол – 15 000 руб.
Стулья 1500х4= 6 000 руб.
Плитка 1100 руб/кв.м.
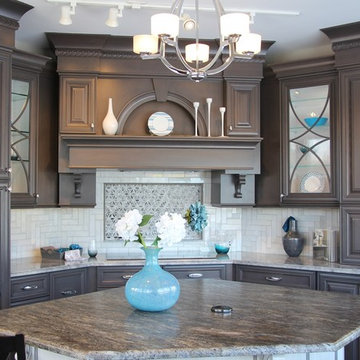
Gray is the hot new color in cabinetry. This kitchen takes gray and steps it up a notch by using this fabulous color on the classic cabinetry, intricate tile back splash and leathered island counter top. Adding a few ice blue accents makes this kitchen a winner. The hanging lights add layers to the room and really elevate it, while the unique designs of the cabinets make the room extremely stylish and chic.
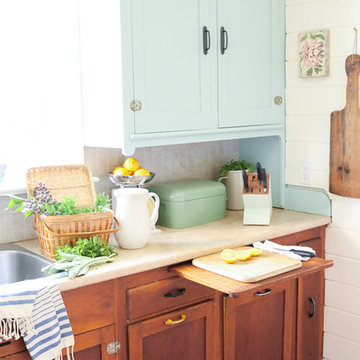
This original 1940's farmhouse kitchen was updated with mint paint and some inexpensive pulls. Previous owners had changed the counter tops, backsplash and sink/faucet.
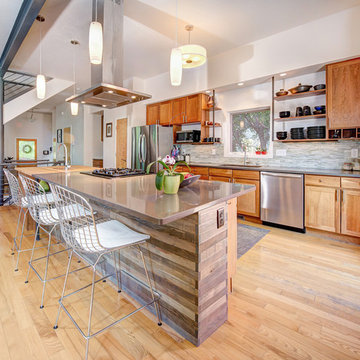
Ryan Trupp Photography
デンバーにある低価格の小さなコンテンポラリースタイルのおしゃれなキッチン (落し込みパネル扉のキャビネット、中間色木目調キャビネット、珪岩カウンター、マルチカラーのキッチンパネル、モザイクタイルのキッチンパネル、シルバーの調理設備、シングルシンク、淡色無垢フローリング) の写真
デンバーにある低価格の小さなコンテンポラリースタイルのおしゃれなキッチン (落し込みパネル扉のキャビネット、中間色木目調キャビネット、珪岩カウンター、マルチカラーのキッチンパネル、モザイクタイルのキッチンパネル、シルバーの調理設備、シングルシンク、淡色無垢フローリング) の写真
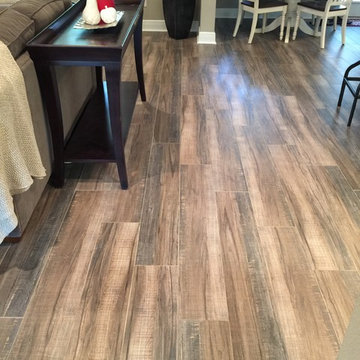
This is a wood plank tile that stands up to your high traffic areas and has a great look. It's a porcelain tile made by Bedrosians. It is called Forest Walnut and it comes in 8"x36" planks as well as 8"x48" (pictured). This is a great looking tile and very affordable.
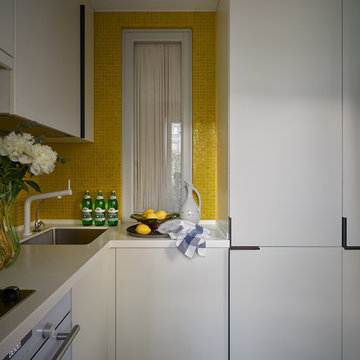
Фото: Михаил Поморцев
エカテリンブルクにある低価格の小さなエクレクティックスタイルのおしゃれなキッチン (アンダーカウンターシンク、フラットパネル扉のキャビネット、白いキャビネット、人工大理石カウンター、黄色いキッチンパネル、モザイクタイルのキッチンパネル、白い調理設備、磁器タイルの床、茶色い床、白いキッチンカウンター) の写真
エカテリンブルクにある低価格の小さなエクレクティックスタイルのおしゃれなキッチン (アンダーカウンターシンク、フラットパネル扉のキャビネット、白いキャビネット、人工大理石カウンター、黄色いキッチンパネル、モザイクタイルのキッチンパネル、白い調理設備、磁器タイルの床、茶色い床、白いキッチンカウンター) の写真
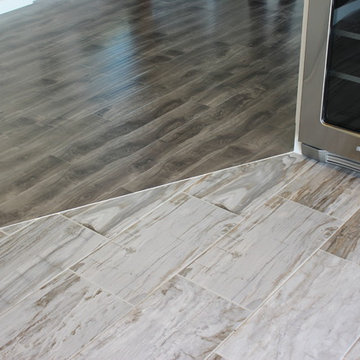
ロサンゼルスにある低価格の中くらいなモダンスタイルのおしゃれなキッチン (アンダーカウンターシンク、シェーカースタイル扉のキャビネット、濃色木目調キャビネット、クオーツストーンカウンター、緑のキッチンパネル、モザイクタイルのキッチンパネル、シルバーの調理設備、磁器タイルの床、アイランドなし) の写真
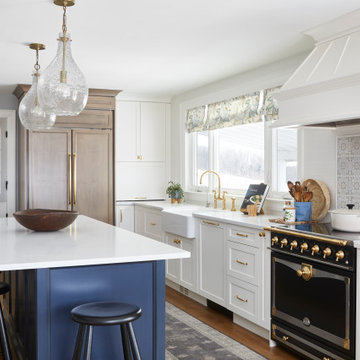
トロントにある低価格の中くらいなトランジショナルスタイルのおしゃれなキッチン (エプロンフロントシンク、シェーカースタイル扉のキャビネット、白いキャビネット、クオーツストーンカウンター、白いキッチンパネル、モザイクタイルのキッチンパネル、黒い調理設備、無垢フローリング、茶色い床、白いキッチンカウンター、窓) の写真
低価格のキッチン (モザイクタイルのキッチンパネル、全タイプのキャビネット扉) の写真
1