ラグジュアリーなキッチン (モザイクタイルのキッチンパネル、茶色い床) の写真
絞り込み:
資材コスト
並び替え:今日の人気順
写真 1〜20 枚目(全 1,170 枚)
1/4

他の地域にあるラグジュアリーな広いトランジショナルスタイルのおしゃれなキッチン (エプロンフロントシンク、落し込みパネル扉のキャビネット、珪岩カウンター、マルチカラーのキッチンパネル、モザイクタイルのキッチンパネル、淡色無垢フローリング、茶色い床、白いキッチンカウンター、クロスの天井) の写真

他の地域にあるラグジュアリーな広いラスティックスタイルのおしゃれなキッチン (エプロンフロントシンク、落し込みパネル扉のキャビネット、白いキャビネット、クオーツストーンカウンター、グレーのキッチンパネル、無垢フローリング、茶色い床、白いキッチンカウンター、モザイクタイルのキッチンパネル、シルバーの調理設備、出窓) の写真
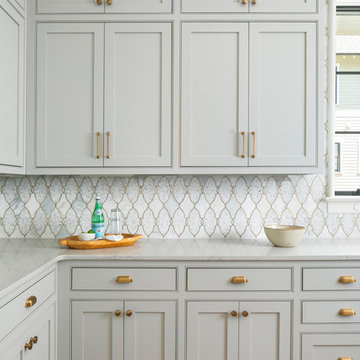
All the cabinet hardware in this kitchen consists of Shaub and Company Menlo Park in Satin Brass, with the exception of the cup pulls which are Nostalgic Warehouse Farmhouse Cup Pulls in Satin Brass.
https://schaubandcompany.com/product/menlo-park/transitional/cabinet-pull/522-ssb/2373/4
https://www.nostalgicwarehouse.com/products/farmhouse-large-cup-pull/
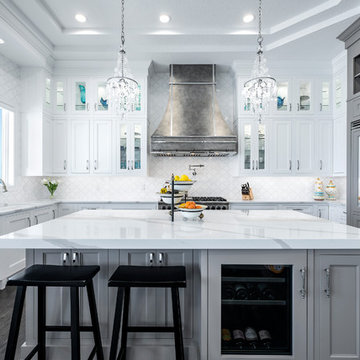
Photos by Project Focus Photography
タンパにあるラグジュアリーな巨大なトランジショナルスタイルのおしゃれなキッチン (アンダーカウンターシンク、落し込みパネル扉のキャビネット、白いキャビネット、クオーツストーンカウンター、白いキッチンパネル、モザイクタイルのキッチンパネル、パネルと同色の調理設備、濃色無垢フローリング、茶色い床、白いキッチンカウンター) の写真
タンパにあるラグジュアリーな巨大なトランジショナルスタイルのおしゃれなキッチン (アンダーカウンターシンク、落し込みパネル扉のキャビネット、白いキャビネット、クオーツストーンカウンター、白いキッチンパネル、モザイクタイルのキッチンパネル、パネルと同色の調理設備、濃色無垢フローリング、茶色い床、白いキッチンカウンター) の写真

デンバーにあるラグジュアリーな小さなトランジショナルスタイルのおしゃれなキッチン (茶色い床、グレーのキャビネット、グレーのキッチンパネル、シルバーの調理設備、落し込みパネル扉のキャビネット、モザイクタイルのキッチンパネル、無垢フローリング、白いキッチンカウンター) の写真

Bob Narod Photography
ワシントンD.C.にあるラグジュアリーな広いトラディショナルスタイルのおしゃれなキッチン (エプロンフロントシンク、落し込みパネル扉のキャビネット、白いキャビネット、マルチカラーのキッチンパネル、シルバーの調理設備、濃色無垢フローリング、マルチカラーのキッチンカウンター、大理石カウンター、モザイクタイルのキッチンパネル、茶色い床、窓) の写真
ワシントンD.C.にあるラグジュアリーな広いトラディショナルスタイルのおしゃれなキッチン (エプロンフロントシンク、落し込みパネル扉のキャビネット、白いキャビネット、マルチカラーのキッチンパネル、シルバーの調理設備、濃色無垢フローリング、マルチカラーのキッチンカウンター、大理石カウンター、モザイクタイルのキッチンパネル、茶色い床、窓) の写真
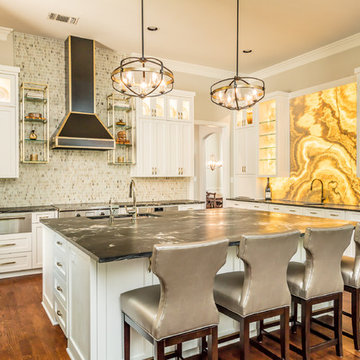
This retired couple loves collecting art on their worldwide travels and didn't want to settle for a predictable look for their new kitchen. We began with the black and gold honed granite they fell in love with, and added the glass tile mosaic back splash and custom mixed metal hood. The result is truly a work of art!
Collaboration with Sterling Renovations
Matt Ross-photos

Craig Denis Photography: The Family Room, Kitchen and Breakfast Nook feature coastal accents in WCI's "Hibiscus" Model. Large square moldings with blue wallpaper inserts were added to family room walls to bring in the "blue" and create a coastal theme to the design.

Kitchen remodel with beaded inset cabinets , stained accents , neolith countertops , gold accents , paneled appliances , lots of accent lighting , ilve range , mosaic tile backsplash , arched coffee bar , banquette seating , mitered countertops and lots more

The custom Butler's Panty showcases high gloss navy cabinetry, which conceals both a Scotsman Ice Maker and Sub Zero Refrigerator Drawers. The custom mosaic backsplash is created from gold harlequin interlocking pieces.

Spacecrafting Photography
ミネアポリスにあるラグジュアリーな広いビーチスタイルのおしゃれなキッチン (エプロンフロントシンク、白いキャビネット、クオーツストーンカウンター、白いキッチンパネル、モザイクタイルのキッチンパネル、シルバーの調理設備、茶色い床、落し込みパネル扉のキャビネット、無垢フローリング、黒いキッチンカウンター) の写真
ミネアポリスにあるラグジュアリーな広いビーチスタイルのおしゃれなキッチン (エプロンフロントシンク、白いキャビネット、クオーツストーンカウンター、白いキッチンパネル、モザイクタイルのキッチンパネル、シルバーの調理設備、茶色い床、落し込みパネル扉のキャビネット、無垢フローリング、黒いキッチンカウンター) の写真
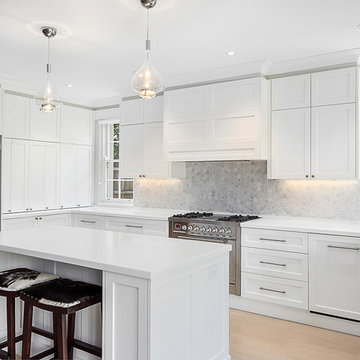
シドニーにあるラグジュアリーな巨大なカントリー風のおしゃれなキッチン (一体型シンク、シェーカースタイル扉のキャビネット、白いキャビネット、人工大理石カウンター、グレーのキッチンパネル、モザイクタイルのキッチンパネル、シルバーの調理設備、淡色無垢フローリング、茶色い床、白いキッチンカウンター) の写真

Southwestern style kitchen with rustic wood island and limestone counters.
Architect: Urban Design Associates
Builder: R-Net Custom Homes
Interiors: Billie Springer
Photography: Thompson Photographic

On the opposite side of the kitchen, two rows of deep pan drawers provide plenty of storage space, with the top drawers provide easy access for silverware and utensils within reach from the cooktop. The stunning Café brand 36” gas range with double oven is fit for a chef!
The clients wanted to keep the existing flooring and also incorporate their antique buffet cabinet. Our designers picked the perfect stain to blend all the wood finishes in the new kitchen.
Final photos by www.impressia.net
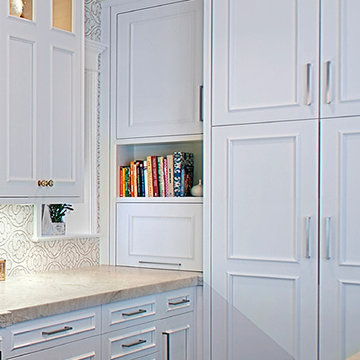
Chicago Lakeview kitchen has hidden coffee unit, microwave, storage drawers and a vertical slide cup drawer concelaed by two large pocket cabinet doors seen closed here.
Norman Sizemore- photographer

Modern farmhouse kitchen, living room, and dining room featuring a brick floor to ceiling fireplace, custom staircase railing, eat in kitchen and dining, wood plank tile floors, and custom paneled appliances.
Photo Credit: David Elton
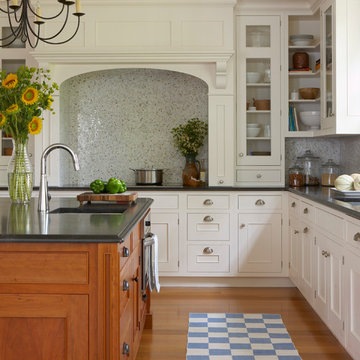
ボストンにあるラグジュアリーな中くらいなカントリー風のおしゃれなキッチン (アンダーカウンターシンク、白いキャビネット、グレーのキッチンパネル、落し込みパネル扉のキャビネット、モザイクタイルのキッチンパネル、パネルと同色の調理設備、無垢フローリング、茶色い床) の写真

シャーロットにあるラグジュアリーな広いラスティックスタイルのおしゃれなキッチン (エプロンフロントシンク、シェーカースタイル扉のキャビネット、ヴィンテージ仕上げキャビネット、御影石カウンター、白いキッチンパネル、モザイクタイルのキッチンパネル、シルバーの調理設備、レンガの床、アイランドなし、茶色い床) の写真

J. Weiland Photography-
Breathtaking Beauty and Luxurious Relaxation awaits in this Massive and Fabulous Mountain Retreat. The unparalleled Architectural Degree, Design & Style are credited to the Designer/Architect, Mr. Raymond W. Smith, https://www.facebook.com/Raymond-W-Smith-Residential-Designer-Inc-311235978898996/, the Interior Designs to Marina Semprevivo, and are an extent of the Home Owners Dreams and Lavish Good Tastes. Sitting atop a mountain side in the desirable gated-community of The Cliffs at Walnut Cove, https://cliffsliving.com/the-cliffs-at-walnut-cove, this Skytop Beauty reaches into the Sky and Invites the Stars to Shine upon it. Spanning over 6,000 SF, this Magnificent Estate is Graced with Soaring Ceilings, Stone Fireplace and Wall-to-Wall Windows in the Two-Story Great Room and provides a Haven for gazing at South Asheville’s view from multiple vantage points. Coffered ceilings, Intricate Stonework and Extensive Interior Stained Woodwork throughout adds Dimension to every Space. Multiple Outdoor Private Bedroom Balconies, Decks and Patios provide Residents and Guests with desired Spaciousness and Privacy similar to that of the Biltmore Estate, http://www.biltmore.com/visit. The Lovely Kitchen inspires Joy with High-End Custom Cabinetry and a Gorgeous Contrast of Colors. The Striking Beauty and Richness are created by the Stunning Dark-Colored Island Cabinetry, Light-Colored Perimeter Cabinetry, Refrigerator Door Panels, Exquisite Granite, Multiple Leveled Island and a Fun, Colorful Backsplash. The Vintage Bathroom creates Nostalgia with a Cast Iron Ball & Claw-Feet Slipper Tub, Old-Fashioned High Tank & Pull Toilet and Brick Herringbone Floor. Garden Tubs with Granite Surround and Custom Tile provide Peaceful Relaxation. Waterfall Trickles and Running Streams softly resound from the Outdoor Water Feature while the bench in the Landscape Garden calls you to sit down and relax a while.
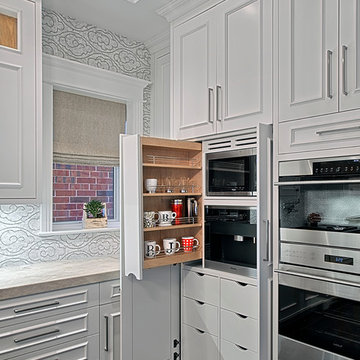
Chicago modern kitchen remodel with concealed breakfast center. Pocket doors hide pull out drawer for cup storage, coffee unit and microwave.
Norman Sizemore-Photographer
ラグジュアリーなキッチン (モザイクタイルのキッチンパネル、茶色い床) の写真
1