キッチン (モザイクタイルのキッチンパネル、木材のキッチンパネル、表し梁、シングルシンク) の写真
絞り込み:
資材コスト
並び替え:今日の人気順
写真 1〜20 枚目(全 74 枚)
1/5

These homeowners wanted an updated look for their kitchen while still having a similar style to the rest of the home. We love how it turned out!
ローリーにある高級な中くらいなトランジショナルスタイルのおしゃれなキッチン (シングルシンク、シェーカースタイル扉のキャビネット、白いキャビネット、珪岩カウンター、グレーのキッチンパネル、モザイクタイルのキッチンパネル、パネルと同色の調理設備、無垢フローリング、茶色い床、マルチカラーのキッチンカウンター、表し梁) の写真
ローリーにある高級な中くらいなトランジショナルスタイルのおしゃれなキッチン (シングルシンク、シェーカースタイル扉のキャビネット、白いキャビネット、珪岩カウンター、グレーのキッチンパネル、モザイクタイルのキッチンパネル、パネルと同色の調理設備、無垢フローリング、茶色い床、マルチカラーのキッチンカウンター、表し梁) の写真

ARRA Interiors is a well established professional home interior solutions company comprising predominantly of a maverick group of engineers, designers, artists and dreamers who are equipped to transform a lack luster space into a dream home of yours at very affordable rates!

Designed by Pinnacle Architectural Studio
ラスベガスにあるラグジュアリーな巨大な地中海スタイルのおしゃれなキッチン (シングルシンク、濃色木目調キャビネット、御影石カウンター、茶色いキッチンパネル、モザイクタイルのキッチンパネル、シルバーの調理設備、セラミックタイルの床、ベージュの床、茶色いキッチンカウンター、表し梁) の写真
ラスベガスにあるラグジュアリーな巨大な地中海スタイルのおしゃれなキッチン (シングルシンク、濃色木目調キャビネット、御影石カウンター、茶色いキッチンパネル、モザイクタイルのキッチンパネル、シルバーの調理設備、セラミックタイルの床、ベージュの床、茶色いキッチンカウンター、表し梁) の写真
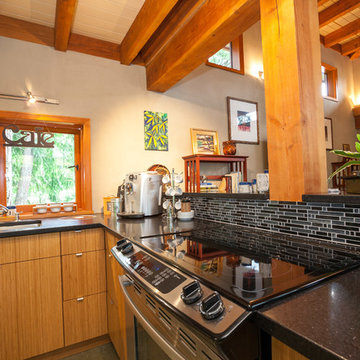
This studio kitchen includes vertical bamboo cabinets with black granite counter tops, terrazzo flooring, Douglas fir beams, and floor to ceiling windows with a view to the garden.

ラスティックスタイルのおしゃれなキッチン (淡色無垢フローリング、表し梁、シングルシンク、フラットパネル扉のキャビネット、黒いキャビネット、ラミネートカウンター、ベージュキッチンパネル、木材のキッチンパネル、パネルと同色の調理設備、アイランドなし、ベージュのキッチンカウンター、窓) の写真
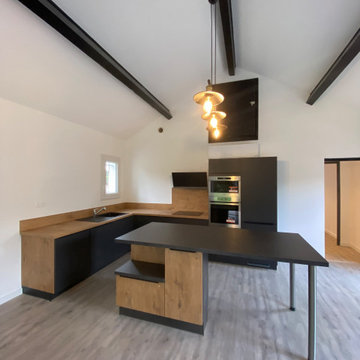
L’équipe Cuisines Turini présente sur le marché de la cuisine, de la salle de bains et du rangements intégrés vous accueille et vous accompagne de A à Z pour la réalisation de votre projet.
Une de nos dernières réalisation à Bessières, c’est une grande cuisine ouverte car la pièce dispose d’un grand espace et des plafonds hauts.
Cette cuisine atypique est disposée en L avec un îlot central avec coin repas pour six personnes.
Pour les coloris un mix très tendance avec des façades grises graphite et un plan de travail en bois chêne vintage.
Le colorie du caisson est intérieur blanc avec des poignées profilé noir.
Pour l’implantation de cette grande cuisine ouverte atypique grise et bois elle se décompose de la façon suivante :
- Plan de travail et crédence en imitation bois chêne vintage.
- Un meuble bas une porte deux étagères réglables.
- Un meuble bas sous évier.
- Façade pour lave vaisselle Whirlpool tout intégrable suprême clean 14 couverts.
- Un module bas coulissant.
- Un meuble bas pour table de cuisson à Induction Hot Point 60 cm puissance total 7200 W.
- Range couvert induction anthracite.
- Fond de protection plaque aluminium structuré.
- Hotte verticale Hot point 80 cm, 3 vitesses et booster.
- Une armoire pour électroménager intégré.
- Un micro-ondes encastrable Whirlpool inox anti-trace.
- Un four Whirlpool multifonction pyrolyse inox anti-trace.
- Une armoire pour réfrigérateur /congélateur intégrable.
- Un îlot central coin repas pour six personnes meubles bois chêne vintage et plan de travail gris graphite.
Le haut du plafond de cette grande cuisine ouverte atypique grise et bois à Bessières a trois poutres apparentes avec trois luminaires suspension au dessus de l’îlot central, ces éléments s’harmonisent parfaitement.
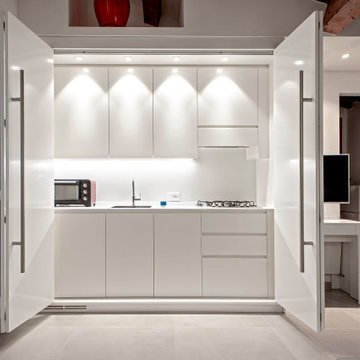
フィレンツェにある小さなモダンスタイルのおしゃれなキッチン (シングルシンク、フラットパネル扉のキャビネット、白いキャビネット、ラミネートカウンター、白いキッチンパネル、木材のキッチンパネル、シルバーの調理設備、磁器タイルの床、アイランドなし、ベージュの床、白いキッチンカウンター、表し梁) の写真
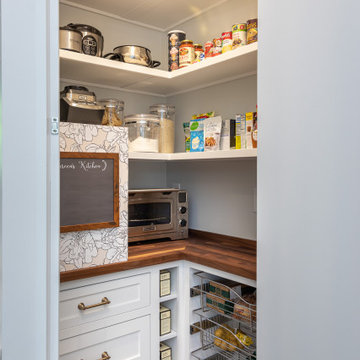
A pantry can still be pretty to look at too! We made sure to combine functionality and style in this corner pantry, and we love how it turned out!
ローリーにある高級な中くらいなトランジショナルスタイルのおしゃれなキッチン (シングルシンク、シェーカースタイル扉のキャビネット、白いキャビネット、珪岩カウンター、グレーのキッチンパネル、モザイクタイルのキッチンパネル、パネルと同色の調理設備、無垢フローリング、茶色い床、マルチカラーのキッチンカウンター、表し梁) の写真
ローリーにある高級な中くらいなトランジショナルスタイルのおしゃれなキッチン (シングルシンク、シェーカースタイル扉のキャビネット、白いキャビネット、珪岩カウンター、グレーのキッチンパネル、モザイクタイルのキッチンパネル、パネルと同色の調理設備、無垢フローリング、茶色い床、マルチカラーのキッチンカウンター、表し梁) の写真
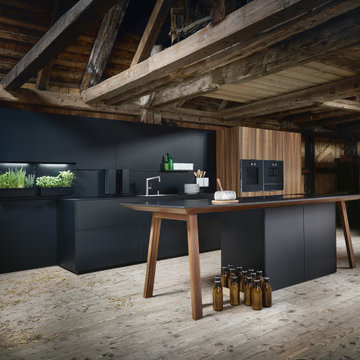
他の地域にある高級な巨大なモダンスタイルのおしゃれなキッチン (シングルシンク、フラットパネル扉のキャビネット、濃色木目調キャビネット、タイルカウンター、木材のキッチンパネル、黒い調理設備、淡色無垢フローリング、グレーの床、黒いキッチンカウンター、表し梁) の写真
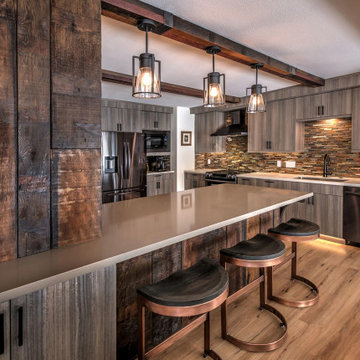
他の地域にある中くらいなコンテンポラリースタイルのおしゃれなキッチン (シングルシンク、フラットパネル扉のキャビネット、茶色いキャビネット、珪岩カウンター、マルチカラーのキッチンパネル、モザイクタイルのキッチンパネル、シルバーの調理設備、無垢フローリング、茶色い床、茶色いキッチンカウンター、表し梁) の写真
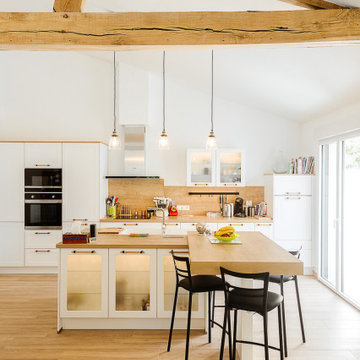
Réalisation d'une cuisine blanche et bois style neoclassique. Cuisine avec îlot central accompagnée de ses colonnes avec frigo, four et micro-ondes encastrables
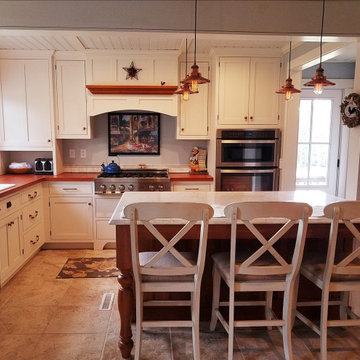
A cook's dream kitchen with a perfect working triangle and plenty of counter space for several work stations.
他の地域にあるお手頃価格の小さなカントリー風のおしゃれなキッチン (シングルシンク、シェーカースタイル扉のキャビネット、白いキャビネット、ラミネートカウンター、グレーのキッチンパネル、木材のキッチンパネル、シルバーの調理設備、磁器タイルの床、マルチカラーの床、茶色いキッチンカウンター、表し梁) の写真
他の地域にあるお手頃価格の小さなカントリー風のおしゃれなキッチン (シングルシンク、シェーカースタイル扉のキャビネット、白いキャビネット、ラミネートカウンター、グレーのキッチンパネル、木材のキッチンパネル、シルバーの調理設備、磁器タイルの床、マルチカラーの床、茶色いキッチンカウンター、表し梁) の写真
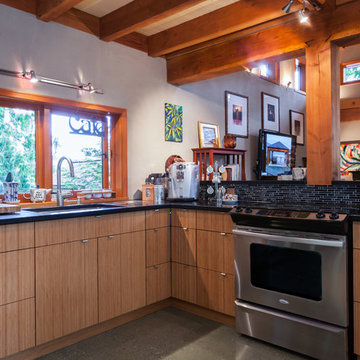
This studio kitchen includes vertical bamboo cabinets with black granite counter tops, terrazzo flooring, Douglas fir beams, and floor to ceiling windows with a view to the garden.
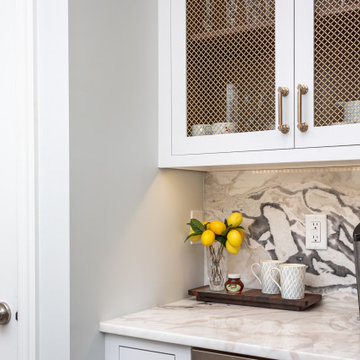
ローリーにある高級な中くらいなトランジショナルスタイルのおしゃれなキッチン (シングルシンク、シェーカースタイル扉のキャビネット、白いキャビネット、珪岩カウンター、グレーのキッチンパネル、モザイクタイルのキッチンパネル、パネルと同色の調理設備、無垢フローリング、茶色い床、マルチカラーのキッチンカウンター、表し梁) の写真
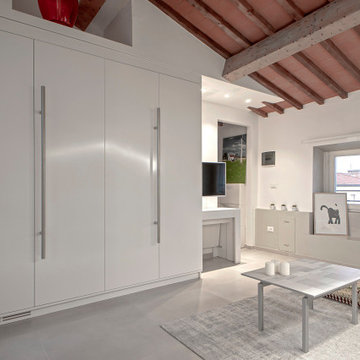
フィレンツェにある小さなモダンスタイルのおしゃれなキッチン (シングルシンク、フラットパネル扉のキャビネット、白いキャビネット、ラミネートカウンター、白いキッチンパネル、木材のキッチンパネル、シルバーの調理設備、磁器タイルの床、アイランドなし、ベージュの床、白いキッチンカウンター、表し梁) の写真
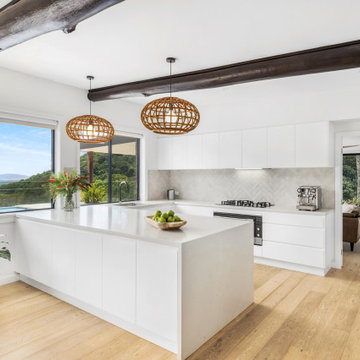
ウーロンゴンにあるお手頃価格の中くらいなコンテンポラリースタイルのおしゃれなキッチン (シングルシンク、フラットパネル扉のキャビネット、白いキャビネット、クオーツストーンカウンター、グレーのキッチンパネル、モザイクタイルのキッチンパネル、シルバーの調理設備、淡色無垢フローリング、茶色い床、グレーのキッチンカウンター、表し梁) の写真
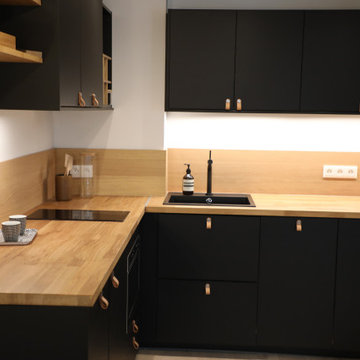
Détail sur la cuisine du studio.
パリにあるお手頃価格の小さなコンテンポラリースタイルのおしゃれなキッチン (シングルシンク、インセット扉のキャビネット、黒いキャビネット、木材カウンター、オレンジのキッチンパネル、木材のキッチンパネル、パネルと同色の調理設備、淡色無垢フローリング、ベージュの床、オレンジのキッチンカウンター、表し梁) の写真
パリにあるお手頃価格の小さなコンテンポラリースタイルのおしゃれなキッチン (シングルシンク、インセット扉のキャビネット、黒いキャビネット、木材カウンター、オレンジのキッチンパネル、木材のキッチンパネル、パネルと同色の調理設備、淡色無垢フローリング、ベージュの床、オレンジのキッチンカウンター、表し梁) の写真
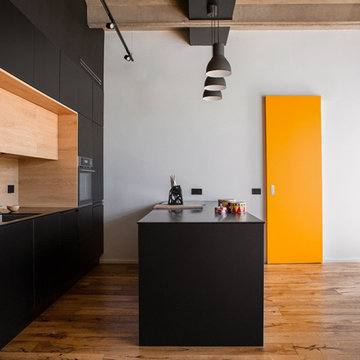
La cucina è stata realizzata su misura per un loft di una giovane coppia di creativi.
Le basi e i pensili sono stati realizzati in mdf Maxi Matt nero e in nobilitato effetto poro aperto colore Rovere, mentre il piano in Betacryl. Gli elettrodomestici sono della Whirpool e della Franke in acciaio.
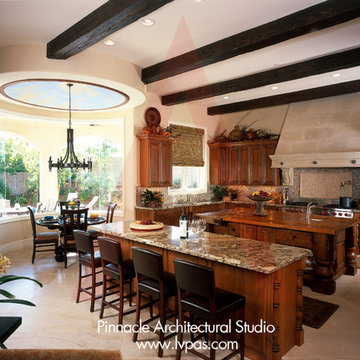
Designed by Pinnacle Architectural Studio
ラスベガスにあるラグジュアリーな巨大な地中海スタイルのおしゃれなキッチン (シングルシンク、濃色木目調キャビネット、御影石カウンター、茶色いキッチンパネル、モザイクタイルのキッチンパネル、シルバーの調理設備、セラミックタイルの床、ベージュの床、茶色いキッチンカウンター、表し梁) の写真
ラスベガスにあるラグジュアリーな巨大な地中海スタイルのおしゃれなキッチン (シングルシンク、濃色木目調キャビネット、御影石カウンター、茶色いキッチンパネル、モザイクタイルのキッチンパネル、シルバーの調理設備、セラミックタイルの床、ベージュの床、茶色いキッチンカウンター、表し梁) の写真
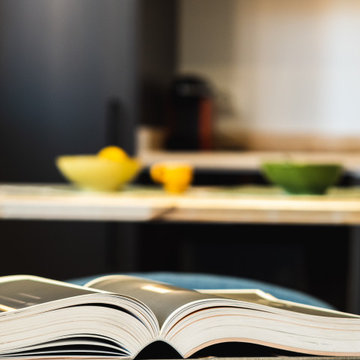
バルセロナにある中くらいなコンテンポラリースタイルのおしゃれなキッチン (シングルシンク、落し込みパネル扉のキャビネット、黒いキャビネット、木材カウンター、木材のキッチンパネル、パネルと同色の調理設備、無垢フローリング、表し梁) の写真
キッチン (モザイクタイルのキッチンパネル、木材のキッチンパネル、表し梁、シングルシンク) の写真
1