ピンクのキッチン (モザイクタイルのキッチンパネル、トラバーチンのキッチンパネル) の写真
絞り込み:
資材コスト
並び替え:今日の人気順
写真 1〜20 枚目(全 29 枚)
1/4

Fun wallpaper, furniture in bright colorful accents, and spectacular views of New York City. Our Oakland studio gave this New York condo a youthful renovation:
Designed by Oakland interior design studio Joy Street Design. Serving Alameda, Berkeley, Orinda, Walnut Creek, Piedmont, and San Francisco.
For more about Joy Street Design, click here:
https://www.joystreetdesign.com/
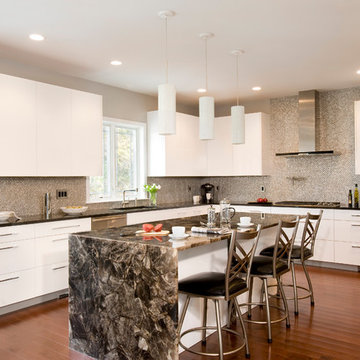
Shelly Harrison Photography
ボストンにある広いコンテンポラリースタイルのおしゃれなキッチン (モザイクタイルのキッチンパネル、シルバーの調理設備、フラットパネル扉のキャビネット、白いキャビネット、無垢フローリング、アンダーカウンターシンク、クオーツストーンカウンター、グレーのキッチンパネル) の写真
ボストンにある広いコンテンポラリースタイルのおしゃれなキッチン (モザイクタイルのキッチンパネル、シルバーの調理設備、フラットパネル扉のキャビネット、白いキャビネット、無垢フローリング、アンダーカウンターシンク、クオーツストーンカウンター、グレーのキッチンパネル) の写真

Mt. Washington, CA - This modern, one of a kind kitchen remodel, brings us flat paneled cabinets, in both blue/gray and white with a a beautiful mosaic styled blue backsplash.
It is offset by a wonderful, burnt orange flooring (as seen in the reflection of the stove) and also provides stainless steel fixtures and appliances.
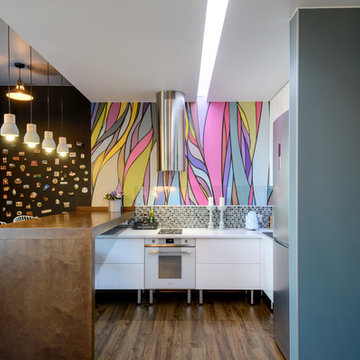
モスクワにあるコンテンポラリースタイルのおしゃれなキッチン (マルチカラーのキッチンパネル、ラミネートの床、茶色い床、白いキッチンカウンター、フラットパネル扉のキャビネット、白いキャビネット、モザイクタイルのキッチンパネル、シルバーの調理設備) の写真
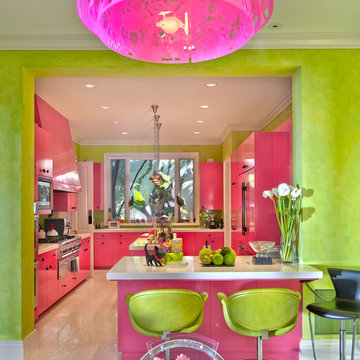
ロサンゼルスにある高級な中くらいなエクレクティックスタイルのおしゃれなキッチン (アンダーカウンターシンク、フラットパネル扉のキャビネット、紫のキャビネット、クオーツストーンカウンター、緑のキッチンパネル、モザイクタイルのキッチンパネル、パネルと同色の調理設備、セラミックタイルの床、ベージュの床) の写真
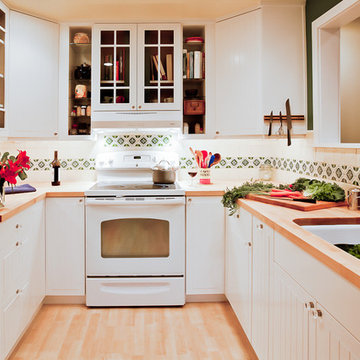
シアトルにある中くらいなおしゃれなキッチン (ダブルシンク、白いキャビネット、木材カウンター、マルチカラーのキッチンパネル、モザイクタイルのキッチンパネル、白い調理設備、淡色無垢フローリング、アイランドなし、フラットパネル扉のキャビネット) の写真

Автор проекта: Елена Теплицкая
Фото: Степан Теплицкий
Из-за небольших размеров кухни здесь поместился только маленький столик для завтраков. Дружеские посиделки проходят в гостиной за барной стойкой.
Стена за столиком украшена мозаичным панно.
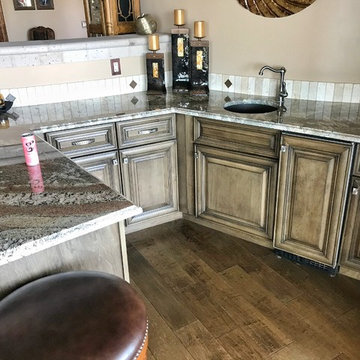
Raised panel, stained wood cabinets with a contrasting painted cream island set the Traditional tone for this expansive kitchen project. The counter tops are a combination of polished earth tone granite in the kitchen and prep island, and matte finished quartzite for the serving island. The floors are engineered wood that transitions into travertine. And we also used a combination of travertine and a custom tile pattern for the backsplash and trim around the hood. Enjoy!
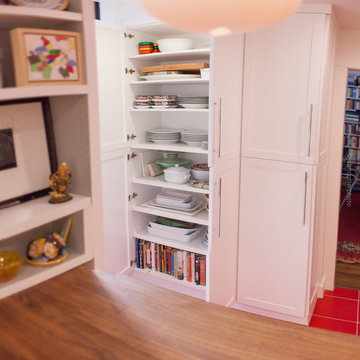
John Cotter Photography
シカゴにある高級な中くらいなコンテンポラリースタイルのおしゃれなペニンシュラキッチン (エプロンフロントシンク、落し込みパネル扉のキャビネット、白いキャビネット、クオーツストーンカウンター、グレーのキッチンパネル、モザイクタイルのキッチンパネル、シルバーの調理設備、セラミックタイルの床) の写真
シカゴにある高級な中くらいなコンテンポラリースタイルのおしゃれなペニンシュラキッチン (エプロンフロントシンク、落し込みパネル扉のキャビネット、白いキャビネット、クオーツストーンカウンター、グレーのキッチンパネル、モザイクタイルのキッチンパネル、シルバーの調理設備、セラミックタイルの床) の写真
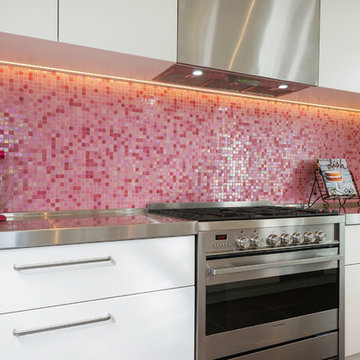
The owners of this renovated workers cottage are enthusiastic about entertaining and wanted a practical yet interesting kitchen to fit into this uniquely shaped lean-to space.
The generous island has a Corian Raincloud benchtop with space for seating at the far end. A pink mosaic splashback and pendant lights add interest and reflect the personality of the owners.
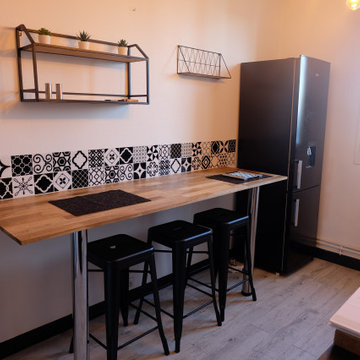
Ajout d'un espace lave vaisselle et micro-ondes et d'un coin repas
レンヌにある低価格の小さなコンテンポラリースタイルのおしゃれなキッチン (フラットパネル扉のキャビネット、黒いキャビネット、木材カウンター、黒いキッチンパネル、モザイクタイルのキッチンパネル、黒い調理設備、クッションフロア、グレーの床、ベージュのキッチンカウンター) の写真
レンヌにある低価格の小さなコンテンポラリースタイルのおしゃれなキッチン (フラットパネル扉のキャビネット、黒いキャビネット、木材カウンター、黒いキッチンパネル、モザイクタイルのキッチンパネル、黒い調理設備、クッションフロア、グレーの床、ベージュのキッチンカウンター) の写真
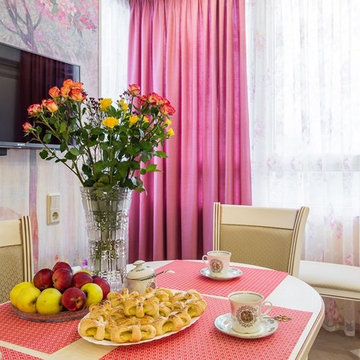
サンクトペテルブルクにあるお手頃価格の中くらいなトランジショナルスタイルのおしゃれなキッチン (ドロップインシンク、インセット扉のキャビネット、ベージュのキャビネット、ラミネートカウンター、ベージュキッチンパネル、モザイクタイルのキッチンパネル、カラー調理設備、磁器タイルの床、ベージュの床、茶色いキッチンカウンター) の写真
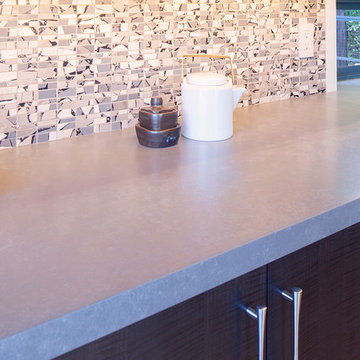
Staff
サンフランシスコにあるコンテンポラリースタイルのおしゃれなキッチン (クオーツストーンカウンター、モザイクタイルのキッチンパネル、シルバーの調理設備) の写真
サンフランシスコにあるコンテンポラリースタイルのおしゃれなキッチン (クオーツストーンカウンター、モザイクタイルのキッチンパネル、シルバーの調理設備) の写真
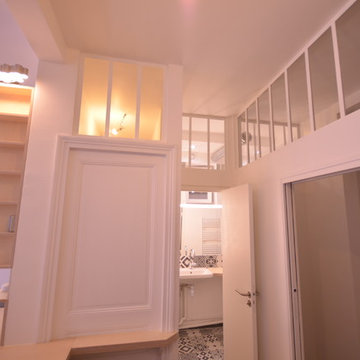
パリにある低価格の中くらいなモダンスタイルのおしゃれなキッチン (シングルシンク、インセット扉のキャビネット、青いキャビネット、木材カウンター、白いキッチンパネル、モザイクタイルのキッチンパネル、シルバーの調理設備、淡色無垢フローリング、アイランドなし、ベージュの床) の写真
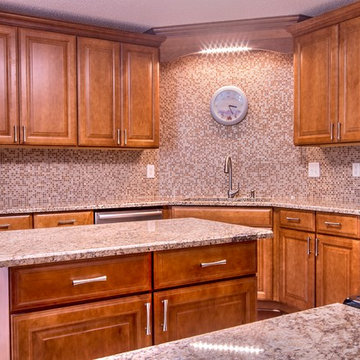
David Flater Photography
マイアミにある高級な中くらいなトランジショナルスタイルのおしゃれなキッチン (アンダーカウンターシンク、レイズドパネル扉のキャビネット、中間色木目調キャビネット、御影石カウンター、茶色いキッチンパネル、モザイクタイルのキッチンパネル、シルバーの調理設備、磁器タイルの床) の写真
マイアミにある高級な中くらいなトランジショナルスタイルのおしゃれなキッチン (アンダーカウンターシンク、レイズドパネル扉のキャビネット、中間色木目調キャビネット、御影石カウンター、茶色いキッチンパネル、モザイクタイルのキッチンパネル、シルバーの調理設備、磁器タイルの床) の写真
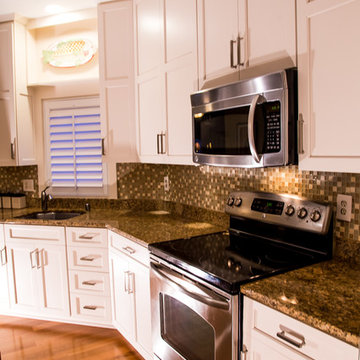
This white transitional kitchen was refaced with Carrara laminate. The crisp look of the recessed panel doors is accentuated with base and crown molding. Internal improvements include a tip-out-tray, trash can pull out and blind corner optimizer, all of which add efficiency and ease of use to a beautiful room.
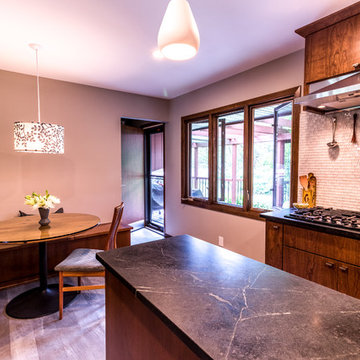
This beautiful St. Anthony, MN mid-century home needed some major updates to the kitchen and main bathroom. The original 1972 kitchen and bathroom were extremely dark and quirky – an old bidet in the bathroom and cooktop shoved into the corner of the kitchen made it difficult for the homeowners to cook and clean efficiently in both spaces. The remodel gave them the opportunity to create a new layout in each of the rooms – the kitchen was opened to the eat-in area, the cooktop was relocated for a better work triangle, and more counter space was added through a small island. Custom bench seats were added to the eat-in area for added storage and character to the kitchen. The bathroom was reconfigured to eliminate the old 70’s bidet, and a useless storage cabinet, which allowed us to add a large, walk in shower with bench and a separate soaking tub. The same cabinetry and earthy color palette was used in the bathroom to create cohesion and to emphasize the mid-century character of the home. What was created is much brighter, more functional and is a timeless yet new space for the homeowners to enjoy as they age in the home.
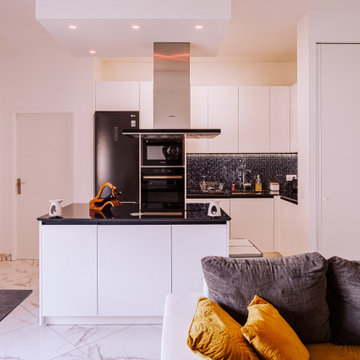
Réalisation d'une cuisine ouverte avec les façades blanches et le plan de travail en granit noir.
L'ilot centrale avec plaque à induction intégrée et la crédence en mosaïque qui rend la cuisine tendance et sophistiquée !
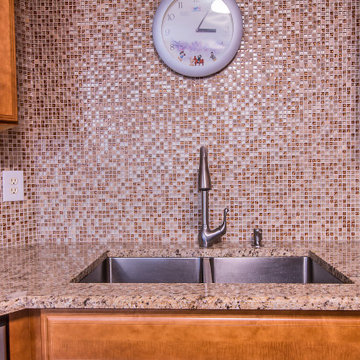
Wellborn cabinets with glass tile backsplash and granite countertops. The cabinets are Wellborn Premier Seville Square Maple with Hazelnut finish.
他の地域にある高級な中くらいなおしゃれなキッチン (アンダーカウンターシンク、レイズドパネル扉のキャビネット、中間色木目調キャビネット、御影石カウンター、茶色いキッチンパネル、モザイクタイルのキッチンパネル、シルバーの調理設備、セメントタイルの床、茶色いキッチンカウンター) の写真
他の地域にある高級な中くらいなおしゃれなキッチン (アンダーカウンターシンク、レイズドパネル扉のキャビネット、中間色木目調キャビネット、御影石カウンター、茶色いキッチンパネル、モザイクタイルのキッチンパネル、シルバーの調理設備、セメントタイルの床、茶色いキッチンカウンター) の写真
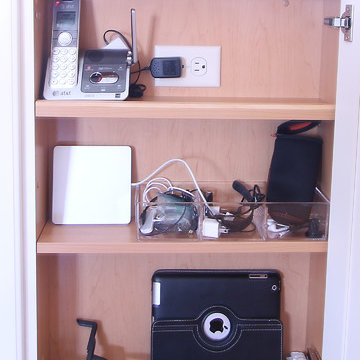
他の地域にある高級な中くらいなトラディショナルスタイルのおしゃれなキッチン (アンダーカウンターシンク、落し込みパネル扉のキャビネット、白いキャビネット、御影石カウンター、ベージュキッチンパネル、トラバーチンのキッチンパネル、シルバーの調理設備、無垢フローリング、茶色い床、ベージュのキッチンカウンター) の写真
ピンクのキッチン (モザイクタイルのキッチンパネル、トラバーチンのキッチンパネル) の写真
1