黄色いキッチン (モザイクタイルのキッチンパネル、サブウェイタイルのキッチンパネル、珪岩カウンター) の写真
絞り込み:
資材コスト
並び替え:今日の人気順
写真 1〜20 枚目(全 44 枚)
1/5

With tall ceilings, an impressive stone fireplace, and original wooden beams, this home in Glen Ellyn, a suburb of Chicago, had plenty of character and a style that felt coastal. Six months into the purchase of their home, this family of six contacted Alessia Loffredo and Sarah Coscarelli of ReDesign Home to complete their home’s renovation by tackling the kitchen.
“Surprisingly, the kitchen was the one room in the home that lacked interest due to a challenging layout between kitchen, butler pantry, and pantry,” the designer shared, “the cabinetry was not proportionate to the space’s large footprint and height. None of the house’s architectural features were introduced into kitchen aside from the wooden beams crossing the room throughout the main floor including the family room.” She moved the pantry door closer to the prepping and cooking area while converting the former butler pantry a bar. Alessia designed an oversized hood around the stove to counterbalance the impressive stone fireplace located at the opposite side of the living space.
She then wanted to include functionality, using Trim Tech‘s cabinets, featuring a pair with retractable doors, for easy access, flanking both sides of the range. The client had asked for an island that would be larger than the original in their space – Alessia made the smart decision that if it was to increase in size it shouldn’t increase in visual weight and designed it with legs, raised above the floor. Made out of steel, by Wayward Machine Co., along with a marble-replicating porcelain countertop, it was designed with durability in mind to withstand anything that her client’s four children would throw at it. Finally, she added finishing touches to the space in the form of brass hardware from Katonah Chicago, with similar toned wall lighting and faucet.

ニューヨークにある小さなコンテンポラリースタイルのおしゃれなキッチン (エプロンフロントシンク、青いキャビネット、白いキッチンパネル、シルバーの調理設備、濃色無垢フローリング、茶色い床、白いキッチンカウンター、フラットパネル扉のキャビネット、珪岩カウンター、サブウェイタイルのキッチンパネル、アイランドなし) の写真
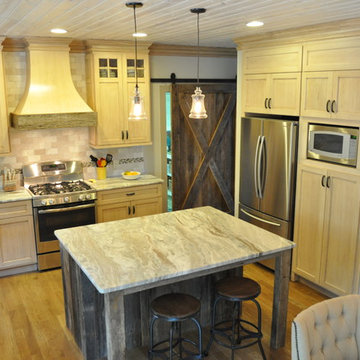
Complete kitchen renovation with "washed" cabinets, island and range hood wrapped in barn wood and custom barn door made with same reclaimed wood.
アトランタにある中くらいなラスティックスタイルのおしゃれなアイランドキッチン (エプロンフロントシンク、ヴィンテージ仕上げキャビネット、珪岩カウンター、ベージュキッチンパネル、サブウェイタイルのキッチンパネル、シルバーの調理設備、淡色無垢フローリング、落し込みパネル扉のキャビネット) の写真
アトランタにある中くらいなラスティックスタイルのおしゃれなアイランドキッチン (エプロンフロントシンク、ヴィンテージ仕上げキャビネット、珪岩カウンター、ベージュキッチンパネル、サブウェイタイルのキッチンパネル、シルバーの調理設備、淡色無垢フローリング、落し込みパネル扉のキャビネット) の写真

Even though many homeowners know there are maintenance issues with marble, they can't resist its beauty. 5. White subway tile. It really doesn't matter what size, though the classic is 3x6. It can be glossy, crackle, beveled or square edged, handmade or machine made, or even in white marble. If you're looking for a twist on the classic, try a 2x6 or 2x8 or 2x4 — the proportions can really change the look of your kitchen, as can the grout color. 6.
An Inspiration for an elegant kitchen in San Diego with inset cabinets, white cabinets, quartz countertops, white backsplash, subway tile backsplash and stainless steel appliances. — Houzz
Sand Kasl Imaging
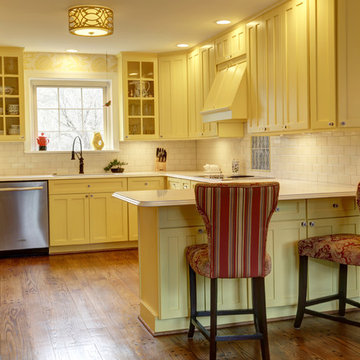
This uplifting, cozy kitchen and dining area are comprised of sunshine yellow craftsman-style cabinets (with built-in under-cabinet wine rack) and refrigerator covers, sparkling white subway tile, floral brocade wallpaper, gorgeous accent lighting (including a tree-branch themed crystal chandelier), custom-built storage benches, and red/white/yellow accent chairs to tie the whole look together. Color, light, and careful placement design maximize the space and natural light, providing ample storage and excellent maneuverability. The extra-deep copper sink is simultaneously decorative and utilitarian. The beautiful wood country-style table and rooster-themed accents tie the whole look together beautifully.

ニューヨークにある高級な中くらいなサンタフェスタイルのおしゃれなキッチン (アンダーカウンターシンク、落し込みパネル扉のキャビネット、濃色木目調キャビネット、珪岩カウンター、黄色いキッチンパネル、サブウェイタイルのキッチンパネル、シルバーの調理設備、テラコッタタイルの床、オレンジの床、マルチカラーのキッチンカウンター) の写真
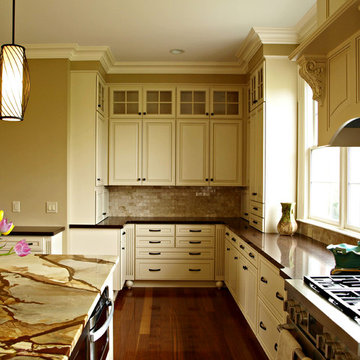
Dave Albertson
ニューヨークにある高級な広いトランジショナルスタイルのおしゃれなキッチン (アンダーカウンターシンク、レイズドパネル扉のキャビネット、ベージュのキャビネット、珪岩カウンター、ベージュキッチンパネル、サブウェイタイルのキッチンパネル、シルバーの調理設備、無垢フローリング) の写真
ニューヨークにある高級な広いトランジショナルスタイルのおしゃれなキッチン (アンダーカウンターシンク、レイズドパネル扉のキャビネット、ベージュのキャビネット、珪岩カウンター、ベージュキッチンパネル、サブウェイタイルのキッチンパネル、シルバーの調理設備、無垢フローリング) の写真
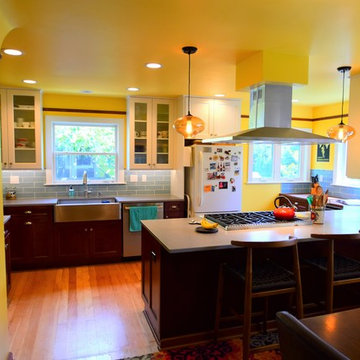
ポートランドにある高級な広いエクレクティックスタイルのおしゃれなキッチン (無垢フローリング、茶色い床、エプロンフロントシンク、ガラス扉のキャビネット、白いキャビネット、珪岩カウンター、青いキッチンパネル、サブウェイタイルのキッチンパネル、シルバーの調理設備) の写真
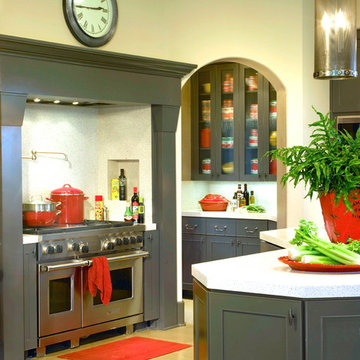
Red accents make this contemporary kitchen designed by David Dalton a cheerful space.
ロサンゼルスにある中くらいなコンテンポラリースタイルのおしゃれなキッチン (落し込みパネル扉のキャビネット、グレーのキャビネット、珪岩カウンター、白いキッチンパネル、モザイクタイルのキッチンパネル、シルバーの調理設備、淡色無垢フローリング) の写真
ロサンゼルスにある中くらいなコンテンポラリースタイルのおしゃれなキッチン (落し込みパネル扉のキャビネット、グレーのキャビネット、珪岩カウンター、白いキッチンパネル、モザイクタイルのキッチンパネル、シルバーの調理設備、淡色無垢フローリング) の写真
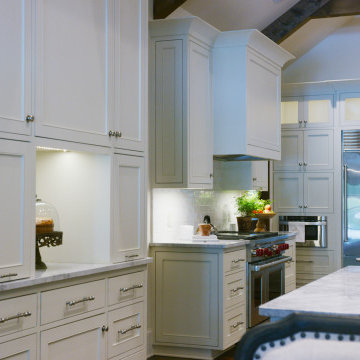
The second island is great for entertaining. The custom cabinets allows the space to look clutter free.
他の地域にあるラグジュアリーな巨大なトランジショナルスタイルのおしゃれなキッチン (シェーカースタイル扉のキャビネット、ベージュのキャビネット、珪岩カウンター、ベージュキッチンパネル、サブウェイタイルのキッチンパネル、シルバーの調理設備、濃色無垢フローリング、茶色い床、白いキッチンカウンター、表し梁) の写真
他の地域にあるラグジュアリーな巨大なトランジショナルスタイルのおしゃれなキッチン (シェーカースタイル扉のキャビネット、ベージュのキャビネット、珪岩カウンター、ベージュキッチンパネル、サブウェイタイルのキッチンパネル、シルバーの調理設備、濃色無垢フローリング、茶色い床、白いキッチンカウンター、表し梁) の写真
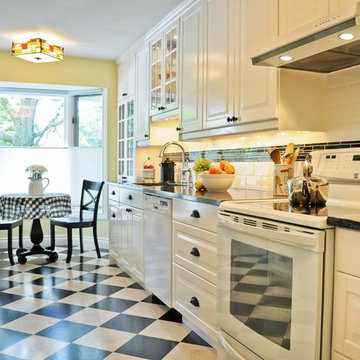
オタワにあるお手頃価格の中くらいなトラディショナルスタイルのおしゃれなキッチン (ルーバー扉のキャビネット、白いキャビネット、珪岩カウンター、白いキッチンパネル、サブウェイタイルのキッチンパネル、白い調理設備、リノリウムの床) の写真
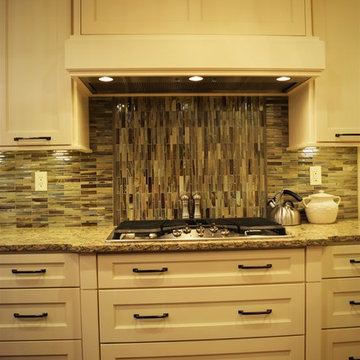
シカゴにある中くらいなトランジショナルスタイルのおしゃれなキッチン (アンダーカウンターシンク、落し込みパネル扉のキャビネット、白いキャビネット、珪岩カウンター、マルチカラーのキッチンパネル、モザイクタイルのキッチンパネル、シルバーの調理設備、無垢フローリング) の写真
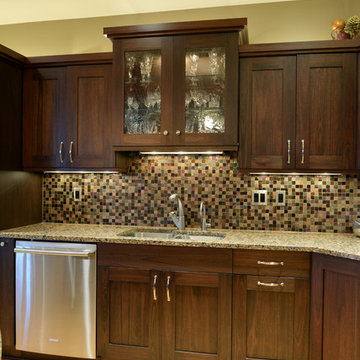
Design by: Bill Tweten, CKD, CBD
Photo by: Robb Siverson
www.robbsiverson.com
Lyptus cabinets finished in a rich Blackstone are the feature of this Crystal kitchen. Cambria’s Cantebury quartz countertop is the perfect match to these rich cabinets and brushed satin nickel hardware bejewel the cabinets and complete the look of this incredible kitchen remodel.
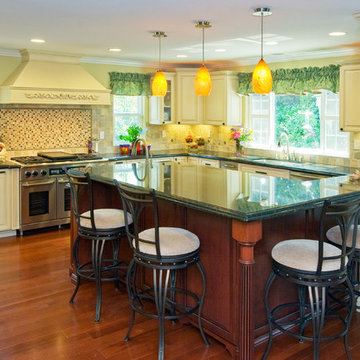
White painted kitchen with cherry stained island. Yellow lights, flowers, green valance, and bunny art give this kitchen an Easter feel.
サンフランシスコにある高級な広いトラディショナルスタイルのおしゃれなキッチン (レイズドパネル扉のキャビネット、白いキャビネット、シルバーの調理設備、アンダーカウンターシンク、珪岩カウンター、マルチカラーのキッチンパネル、モザイクタイルのキッチンパネル、無垢フローリング、茶色い床) の写真
サンフランシスコにある高級な広いトラディショナルスタイルのおしゃれなキッチン (レイズドパネル扉のキャビネット、白いキャビネット、シルバーの調理設備、アンダーカウンターシンク、珪岩カウンター、マルチカラーのキッチンパネル、モザイクタイルのキッチンパネル、無垢フローリング、茶色い床) の写真
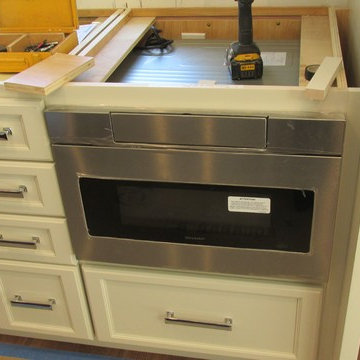
他の地域にある高級な広いトランジショナルスタイルのおしゃれなアイランドキッチン (アンダーカウンターシンク、落し込みパネル扉のキャビネット、白いキャビネット、珪岩カウンター、グレーのキッチンパネル、サブウェイタイルのキッチンパネル、シルバーの調理設備、セラミックタイルの床) の写真
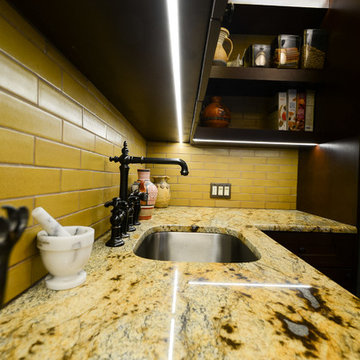
ニューヨークにある高級な中くらいなサンタフェスタイルのおしゃれなキッチン (アンダーカウンターシンク、落し込みパネル扉のキャビネット、濃色木目調キャビネット、珪岩カウンター、黄色いキッチンパネル、サブウェイタイルのキッチンパネル、シルバーの調理設備、テラコッタタイルの床、オレンジの床、マルチカラーのキッチンカウンター) の写真
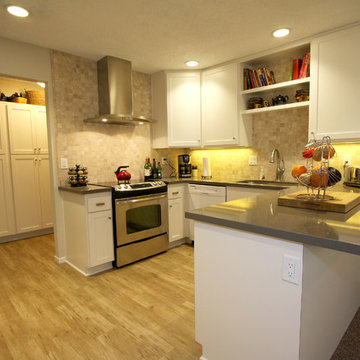
Designer: Kathy Starrett
Photography: Lesliekatephotography@gmail.com
サクラメントにある小さなトランジショナルスタイルのおしゃれなキッチン (アンダーカウンターシンク、シェーカースタイル扉のキャビネット、白いキャビネット、珪岩カウンター、ベージュキッチンパネル、サブウェイタイルのキッチンパネル、シルバーの調理設備、アイランドなし) の写真
サクラメントにある小さなトランジショナルスタイルのおしゃれなキッチン (アンダーカウンターシンク、シェーカースタイル扉のキャビネット、白いキャビネット、珪岩カウンター、ベージュキッチンパネル、サブウェイタイルのキッチンパネル、シルバーの調理設備、アイランドなし) の写真
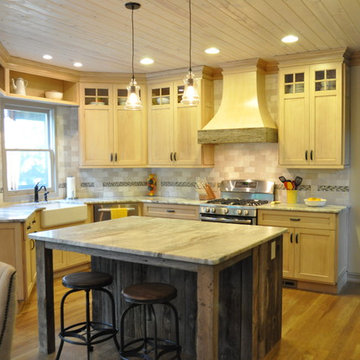
Complete kitchen renovation finished with distressed cabinets and reclaimed barn wood.
アトランタにある中くらいなラスティックスタイルのおしゃれなキッチン (エプロンフロントシンク、ヴィンテージ仕上げキャビネット、珪岩カウンター、ベージュキッチンパネル、サブウェイタイルのキッチンパネル、シルバーの調理設備、淡色無垢フローリング、落し込みパネル扉のキャビネット) の写真
アトランタにある中くらいなラスティックスタイルのおしゃれなキッチン (エプロンフロントシンク、ヴィンテージ仕上げキャビネット、珪岩カウンター、ベージュキッチンパネル、サブウェイタイルのキッチンパネル、シルバーの調理設備、淡色無垢フローリング、落し込みパネル扉のキャビネット) の写真
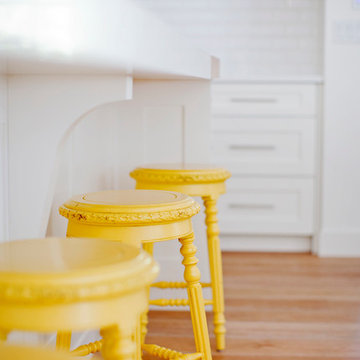
Janis Nicolay
バンクーバーにあるトランジショナルスタイルのおしゃれなキッチン (アンダーカウンターシンク、レイズドパネル扉のキャビネット、白いキャビネット、珪岩カウンター、白いキッチンパネル、サブウェイタイルのキッチンパネル、シルバーの調理設備、淡色無垢フローリング、ベージュの床) の写真
バンクーバーにあるトランジショナルスタイルのおしゃれなキッチン (アンダーカウンターシンク、レイズドパネル扉のキャビネット、白いキャビネット、珪岩カウンター、白いキッチンパネル、サブウェイタイルのキッチンパネル、シルバーの調理設備、淡色無垢フローリング、ベージュの床) の写真
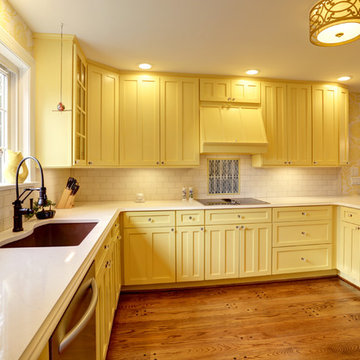
This uplifting, cozy kitchen and dining area are comprised of sunshine yellow craftsman-style cabinets (with built-in under-cabinet wine rack) and refrigerator covers, sparkling white subway tile, floral brocade wallpaper, gorgeous accent lighting (including a tree-branch themed crystal chandelier), custom-built storage benches, and red/white/yellow accent chairs to tie the whole look together. Color, light, and careful placement design maximize the space and natural light, providing ample storage and excellent maneuverability. The extra-deep copper sink is simultaneously decorative and utilitarian. The beautiful wood country-style table and rooster-themed accents tie the whole look together beautifully.
黄色いキッチン (モザイクタイルのキッチンパネル、サブウェイタイルのキッチンパネル、珪岩カウンター) の写真
1