巨大なキッチン (ミラータイルのキッチンパネル、淡色無垢フローリング) の写真
絞り込み:
資材コスト
並び替え:今日の人気順
写真 1〜20 枚目(全 59 枚)
1/4

Starlight Images Inc
ヒューストンにあるラグジュアリーな巨大なトランジショナルスタイルのおしゃれなキッチン (アンダーカウンターシンク、シェーカースタイル扉のキャビネット、青いキャビネット、クオーツストーンカウンター、メタリックのキッチンパネル、ミラータイルのキッチンパネル、シルバーの調理設備、淡色無垢フローリング、ベージュの床、白いキッチンカウンター) の写真
ヒューストンにあるラグジュアリーな巨大なトランジショナルスタイルのおしゃれなキッチン (アンダーカウンターシンク、シェーカースタイル扉のキャビネット、青いキャビネット、クオーツストーンカウンター、メタリックのキッチンパネル、ミラータイルのキッチンパネル、シルバーの調理設備、淡色無垢フローリング、ベージュの床、白いキッチンカウンター) の写真

This clean line kitchen boasts a stunning combination of white oak and white cabinetry that exudes a sense of modern luxury. The cabinets provide ample storage space while seamlessly blending into the walls, creating a sleek and uncluttered look. The quartzite countertops add a touch of elegance to the space, with their natural veining and subtle sparkle catching the eye.
The flooring is made of white oak parquet, providing a warm and inviting feel to the kitchen. The delicious texture and subtle grain of the wood flooring balance the coolness of the white cabinetry and the smooth countertop, creating a perfect blend that is both picturesque and functional.
The stainless-steel appliances are not just practical and robust, they also add a touch of sophistication and chic to the kitchen. These appliances were carefully chosen to match the cool tones of the cabinetry, harmonizing the entire kitchen space.
Overall, this clean line kitchen has been designed to be both functional and aesthetically pleasing. The combination of white oak and white cabinetry, quartzite countertops, white oak parquet floors, and stainless steel appliances blend perfectly together to create a timeless design that will never go out of style. It is a true masterpiece that will entice anyone to cook, entertain and hang out in.

ロンドンにあるラグジュアリーな巨大なモダンスタイルのおしゃれなキッチン (ドロップインシンク、フラットパネル扉のキャビネット、白いキャビネット、ステンレスカウンター、メタリックのキッチンパネル、ミラータイルのキッチンパネル、シルバーの調理設備、淡色無垢フローリング、白い床、グレーのキッチンカウンター) の写真
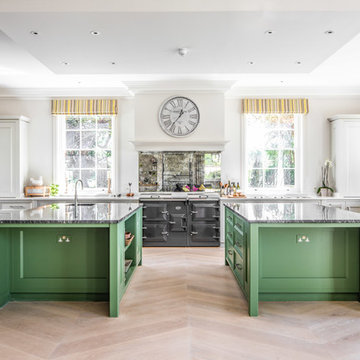
Charlie O'Beirne
Kitchen designed built and installed by Guild Anderson Furniture of Wiltshire, England
ウィルトシャーにある巨大なトランジショナルスタイルのおしゃれなマルチアイランドキッチン (ミラータイルのキッチンパネル、淡色無垢フローリング、アンダーカウンターシンク、シェーカースタイル扉のキャビネット、グレーのキャビネット、黒い調理設備、ベージュの床、白いキッチンカウンター、御影石カウンター) の写真
ウィルトシャーにある巨大なトランジショナルスタイルのおしゃれなマルチアイランドキッチン (ミラータイルのキッチンパネル、淡色無垢フローリング、アンダーカウンターシンク、シェーカースタイル扉のキャビネット、グレーのキャビネット、黒い調理設備、ベージュの床、白いキッチンカウンター、御影石カウンター) の写真
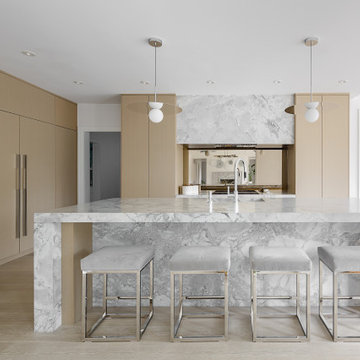
Innovation and esthetics merge in this stunning cutting edge kitchen. White oak floors and custom-stained rift cut white oak cabinets establish the airy scheme. A variety of closure devices were chosen: touch latches on the tall cabinets except for the polished chrome handles on the refrigeration columns; beveled top edges with black backing for contrast on the pot drawers; and low-profile chrome edge pulls for cabinets on the island.
The first technology update is the cooktop: the knobs are separate, and are set into the oversized marble counter edge. Another surprise is the marble countertop fronts on either side of the cooktop: they’re actually drawers with beveled top edges that disappear when closed. An additional upgrade is the electrical sockets (without switch plates) that are set flush into the tall cabinet sides.
Both tall sections flanking the cooktop have retractable doors: at left is a coffee station; at right is storage for serving pieces and pantry items.
Boldly veined marble adds organic pattern in several applications: countertops; the double-waterfall island; the back of the island; and the recessed vent hood front. Polished stainless steel is the cooktop alcove’s backsplash, reflecting the entire kitchen when viewed from the adjoining family room.
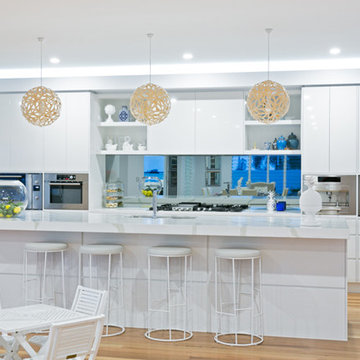
Luxury waterfront home in canal estate
ブリスベンにあるラグジュアリーな巨大なビーチスタイルのおしゃれなキッチン (アンダーカウンターシンク、白いキャビネット、クオーツストーンカウンター、メタリックのキッチンパネル、ミラータイルのキッチンパネル、シルバーの調理設備、淡色無垢フローリング、ベージュの床、白いキッチンカウンター) の写真
ブリスベンにあるラグジュアリーな巨大なビーチスタイルのおしゃれなキッチン (アンダーカウンターシンク、白いキャビネット、クオーツストーンカウンター、メタリックのキッチンパネル、ミラータイルのキッチンパネル、シルバーの調理設備、淡色無垢フローリング、ベージュの床、白いキッチンカウンター) の写真
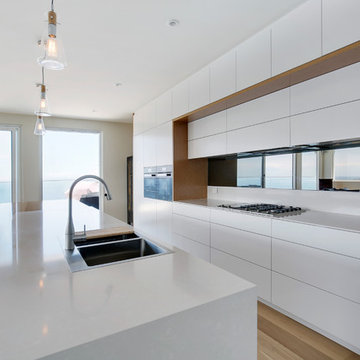
live by the sea photograghy
シドニーにある高級な巨大な北欧スタイルのおしゃれなキッチン (ダブルシンク、クオーツストーンカウンター、ミラータイルのキッチンパネル、黒い調理設備、淡色無垢フローリング) の写真
シドニーにある高級な巨大な北欧スタイルのおしゃれなキッチン (ダブルシンク、クオーツストーンカウンター、ミラータイルのキッチンパネル、黒い調理設備、淡色無垢フローリング) の写真
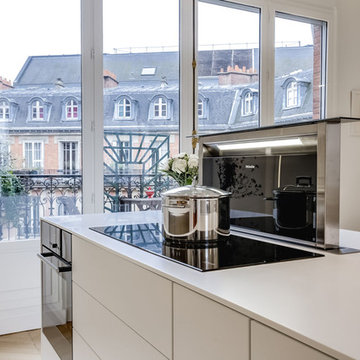
Une cuisine de luxe ouverte sur l’espace de vie dans l'appartement Haussmannien, fonctionnelle aussi que élégante et épurée, se mariant parfaitement avec la magnifique architecture Haussmannienne de l’appartement.
MEERO
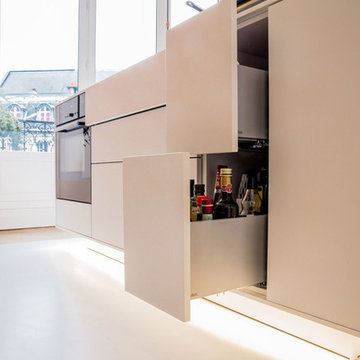
La palette des matériaux et finitions a été adaptée au style de l’appartement, tout en y apportant une touche contemporaine. Le mariage de meubles en blanc mat, sélectionné pour son côté neutre, pure et intemporel, et de façades en métal bronze brossé, apportant la chaleur, l’élégance et une touche d’exception, s’harmonise parfaitement à l’architecture Haussmannienne et au parquet de style de la pièce.
MEERO
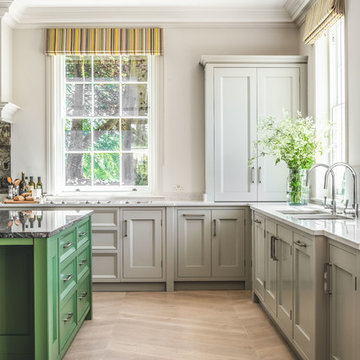
Charlie O'Beirne
Kitchen designed built and installed by Guild Anderson Furniture of Wiltshire, England
ウィルトシャーにある巨大なトランジショナルスタイルのおしゃれなキッチン (御影石カウンター、ミラータイルのキッチンパネル、淡色無垢フローリング) の写真
ウィルトシャーにある巨大なトランジショナルスタイルのおしゃれなキッチン (御影石カウンター、ミラータイルのキッチンパネル、淡色無垢フローリング) の写真
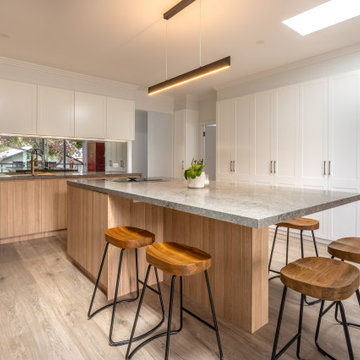
New renovated family home with a dedicated parents retreat, ensuite and walk in robe plus 3 bedrooms all with new built in wardrobes and joinery. New area for home office. Large entertaining kitchen leading out on to extended alfresco area with flyover, ceiling fans and exterior heating incorporated. Main bathroom with separate toilet redesign.
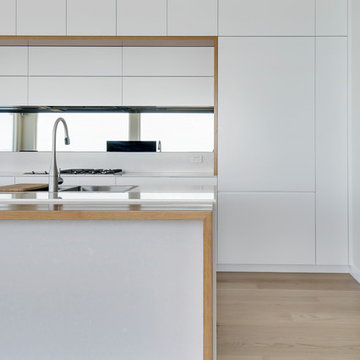
live by the sea photograghy
シドニーにある高級な巨大な北欧スタイルのおしゃれなキッチン (ダブルシンク、クオーツストーンカウンター、ミラータイルのキッチンパネル、黒い調理設備、淡色無垢フローリング) の写真
シドニーにある高級な巨大な北欧スタイルのおしゃれなキッチン (ダブルシンク、クオーツストーンカウンター、ミラータイルのキッチンパネル、黒い調理設備、淡色無垢フローリング) の写真
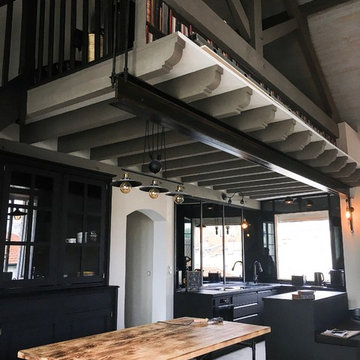
他の地域にあるラグジュアリーな巨大なモダンスタイルのおしゃれなキッチン (アンダーカウンターシンク、ガラス扉のキャビネット、黒いキャビネット、ラミネートカウンター、ミラータイルのキッチンパネル、パネルと同色の調理設備、淡色無垢フローリング、ベージュの床、黒いキッチンカウンター) の写真
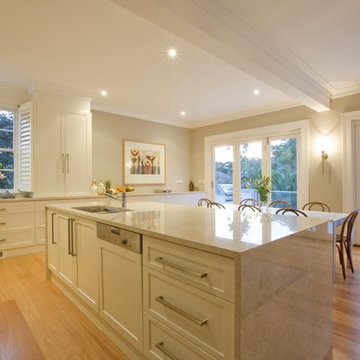
シドニーにある巨大なコンテンポラリースタイルのおしゃれなキッチン (落し込みパネル扉のキャビネット、白いキャビネット、ミラータイルのキッチンパネル、シルバーの調理設備、淡色無垢フローリング) の写真
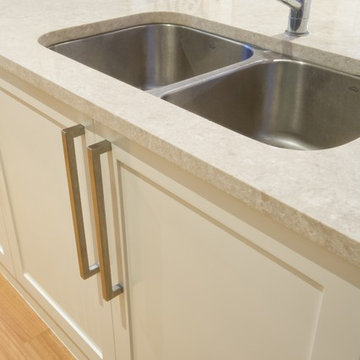
シドニーにある巨大なコンテンポラリースタイルのおしゃれなキッチン (落し込みパネル扉のキャビネット、白いキャビネット、ミラータイルのキッチンパネル、シルバーの調理設備、淡色無垢フローリング) の写真
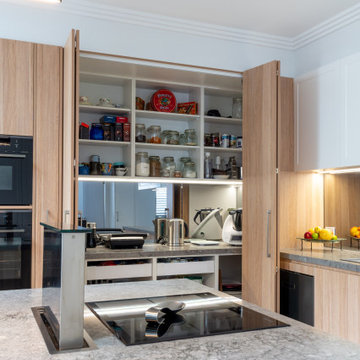
New renovated family home with a dedicated parents retreat, ensuite and walk in robe plus 3 bedrooms all with new built in wardrobes and joinery. New area for home office. Large entertaining kitchen leading out on to extended alfresco area with flyover, ceiling fans and exterior heating incorporated. Main bathroom with separate toilet redesign.
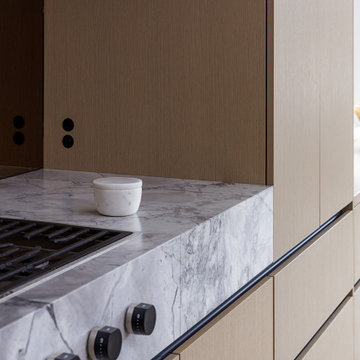
Innovation and esthetics merge in this stunning cutting edge kitchen. White oak floors and custom-stained rift cut white oak cabinets establish the airy scheme. A variety of closure devices were chosen: touch latches on the tall cabinets except for the polished chrome handles on the refrigeration columns; beveled top edges with black backing for contrast on the pot drawers; and low-profile chrome edge pulls for cabinets on the island.
The first technology update is the cooktop: the knobs are separate, and are set into the oversized marble counter edge. Another surprise is the marble countertop fronts on either side of the cooktop: they’re actually drawers with beveled top edges that disappear when closed. An additional upgrade is the electrical sockets (without switch plates) that are set flush into the tall cabinet sides.
Both tall sections flanking the cooktop have retractable doors: at left is a coffee station; at right is storage for serving pieces and pantry items.
Boldly veined marble adds organic pattern in several applications: countertops; the double-waterfall island; the back of the island; and the recessed vent hood front. Polished stainless steel is the cooktop alcove’s backsplash, reflecting the entire kitchen when viewed from the adjoining family room.
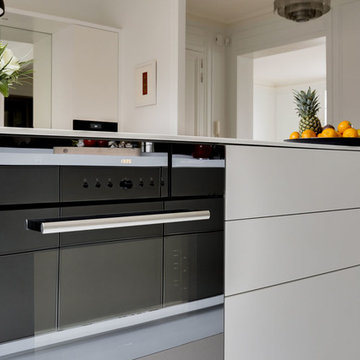
La palette des matériaux et finitions a été adaptée au style de l’appartement, tout en y apportant une touche contemporaine. Le mariage de meubles en blanc mat, sélectionné pour son côté neutre, pure et intemporel, et de façades en métal bronze brossé, apportant la chaleur, l’élégance et une touche d’exception, s’harmonise parfaitement à l’architecture Haussmannienne et au parquet de style de la pièce.
MEERO
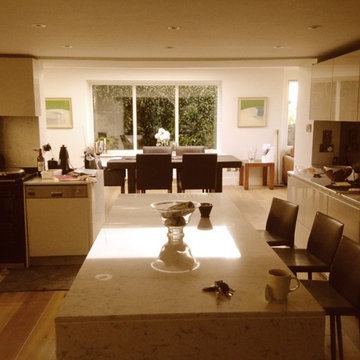
Gavin Buggy
ダブリンにあるお手頃価格の巨大なコンテンポラリースタイルのおしゃれなキッチン (ドロップインシンク、フラットパネル扉のキャビネット、グレーのキャビネット、大理石カウンター、メタリックのキッチンパネル、ミラータイルのキッチンパネル、パネルと同色の調理設備、淡色無垢フローリング) の写真
ダブリンにあるお手頃価格の巨大なコンテンポラリースタイルのおしゃれなキッチン (ドロップインシンク、フラットパネル扉のキャビネット、グレーのキャビネット、大理石カウンター、メタリックのキッチンパネル、ミラータイルのキッチンパネル、パネルと同色の調理設備、淡色無垢フローリング) の写真
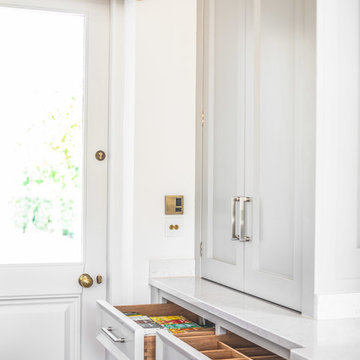
Charlie O'Beirne
Kitchen designed built and installed by Guild Anderson Furniture of Wiltshire, England
ウィルトシャーにある巨大なトランジショナルスタイルのおしゃれなキッチン (御影石カウンター、ミラータイルのキッチンパネル、淡色無垢フローリング) の写真
ウィルトシャーにある巨大なトランジショナルスタイルのおしゃれなキッチン (御影石カウンター、ミラータイルのキッチンパネル、淡色無垢フローリング) の写真
巨大なキッチン (ミラータイルのキッチンパネル、淡色無垢フローリング) の写真
1