キッチン (ミラータイルのキッチンパネル、コンクリートの床) の写真
絞り込み:
資材コスト
並び替え:今日の人気順
写真 1〜20 枚目(全 51 枚)
1/5
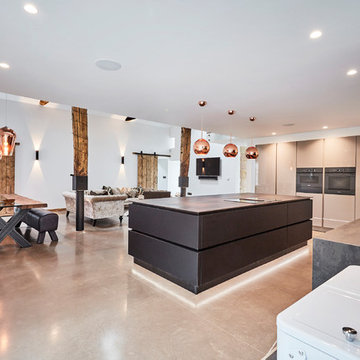
This is one of our recent projects, which was part of a stunning Barn conversion. We saw this project transform from a Cow shed, with raw bricks and mud, through to a beautiful home. The kitchen is a Kuhlmann German handle-less Kitchen in Black supermatt & Magic Grey high gloss, with Copper accents and Dekton Radium worktops. The simple design complements the rustic features of this stunning open plan room. Ovens are Miele Artline Graphite. Installation by Boxwood Joinery Dekton worktops installed by Stone Connection Photos by muratphotography.com
Bespoke table, special order from Ennis and Brown.
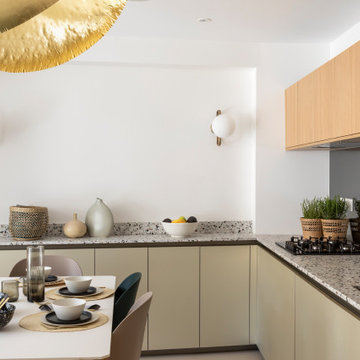
Une cuisine ouverte sur le salon, un espace ouvert pensé dans son ensemble, la cuisine joue sur les matériaux lumineux comme les façades basses métallisées couleur champagne, le miroir en crédence qui dilate l'espace. Le plan de travail en terrazzo apporte sa texture, tandis que le chêne des meubles haut de cuisine fait écho à la bibliothèque sur mesure dans le salon.
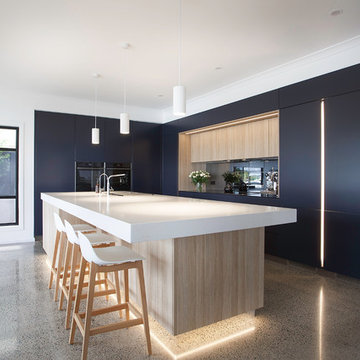
Tony Dailo
ブリスベンにある高級な広いコンテンポラリースタイルのおしゃれなキッチン (ダブルシンク、フラットパネル扉のキャビネット、クオーツストーンカウンター、ミラータイルのキッチンパネル、黒い調理設備、コンクリートの床、白いキッチンカウンター、黒いキャビネット、グレーの床) の写真
ブリスベンにある高級な広いコンテンポラリースタイルのおしゃれなキッチン (ダブルシンク、フラットパネル扉のキャビネット、クオーツストーンカウンター、ミラータイルのキッチンパネル、黒い調理設備、コンクリートの床、白いキッチンカウンター、黒いキャビネット、グレーの床) の写真
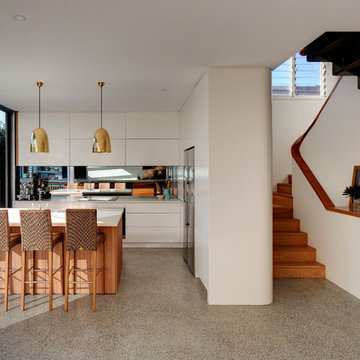
Michael Nicholson
シドニーにある中くらいなコンテンポラリースタイルのおしゃれなキッチン (ドロップインシンク、白いキャビネット、クオーツストーンカウンター、メタリックのキッチンパネル、ミラータイルのキッチンパネル、シルバーの調理設備、コンクリートの床、フラットパネル扉のキャビネット) の写真
シドニーにある中くらいなコンテンポラリースタイルのおしゃれなキッチン (ドロップインシンク、白いキャビネット、クオーツストーンカウンター、メタリックのキッチンパネル、ミラータイルのキッチンパネル、シルバーの調理設備、コンクリートの床、フラットパネル扉のキャビネット) の写真
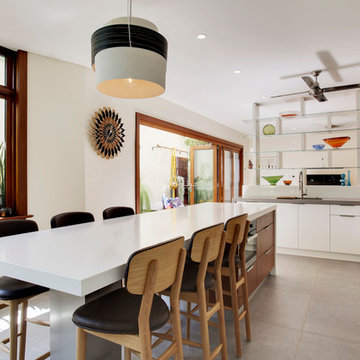
An eclectic terrace home with a modern style kitchen opened up to the living room, separated by an exposed glass shelf display. Other notable Features: narrow cantilevered island with seating for 6, integrated appliances, Caesarstone Raw Concrete benchtops and large concrete tiles.
Photos: Paul Worsley @ Live By The Sea
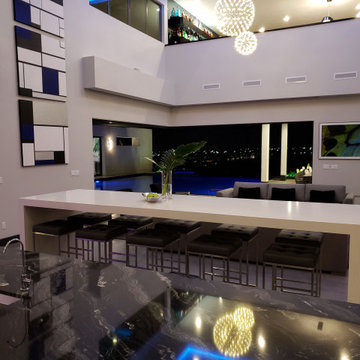
ラスベガスにあるラグジュアリーな広いモダンスタイルのおしゃれなキッチン (アンダーカウンターシンク、フラットパネル扉のキャビネット、白いキャビネット、クオーツストーンカウンター、グレーのキッチンパネル、ミラータイルのキッチンパネル、シルバーの調理設備、コンクリートの床、グレーの床、白いキッチンカウンター、折り上げ天井) の写真
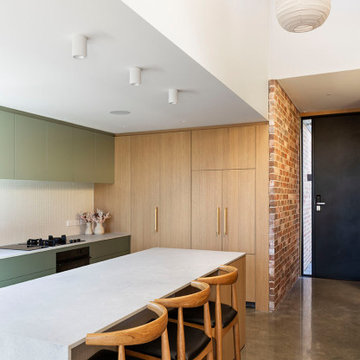
オークランドにあるラグジュアリーな中くらいなコンテンポラリースタイルのおしゃれなキッチン (アンダーカウンターシンク、緑のキャビネット、クオーツストーンカウンター、白いキッチンパネル、ミラータイルのキッチンパネル、黒い調理設備、コンクリートの床、グレーの床、グレーのキッチンカウンター) の写真
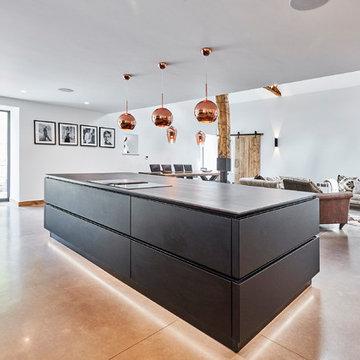
This is one of our recent projects, which was part of a stunning Barn conversion. We saw this project transform from a Cow shed, with raw bricks and mud, through to a beautiful home. The kitchen is a Kuhlmann German handle-less Kitchen in Black supermatt & Magic Grey high gloss, with Copper accents and Dekton Radium worktops. The simple design complements the rustic features of this stunning open plan room. Ovens are Miele Artline Graphite. Installation by Boxwood Joinery Dekton worktops installed by Stone Connection Photos by muratphotography.com
Bespoke table, special order from Ennis and Brown.
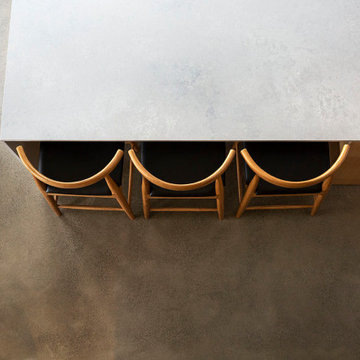
オークランドにあるラグジュアリーな中くらいなコンテンポラリースタイルのおしゃれなキッチン (アンダーカウンターシンク、緑のキャビネット、クオーツストーンカウンター、白いキッチンパネル、ミラータイルのキッチンパネル、黒い調理設備、コンクリートの床、グレーの床、グレーのキッチンカウンター) の写真
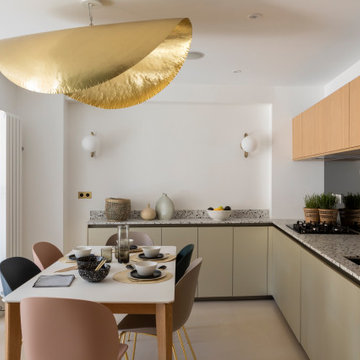
Une cuisine ouverte sur le salon, un espace ouvert pensé dans son ensemble, la cuisine joue sur les matériaux lumineux comme les façades basses métallisées couleur champagne, le miroir en crédence qui dilate l'espace. Le plan de travail en terrazzo apporte sa texture, tandis que le chêne des meubles haut de cuisine fait écho à la bibliothèque sur mesure dans le salon.
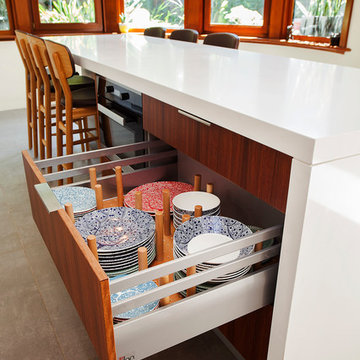
Storage idea: plate drawers.
An eclectic terrace home with a modern style kitchen opened up to the living room, separated by an exposed glass shelf display. Other notable Features: narrow cantilevered island with seating for 6, integrated appliances, Caesarstone Raw Concrete benchtops and large concrete tiles.
Photos: Paul Worsley @ Live By The Sea
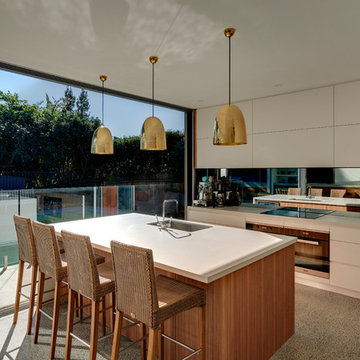
Michael Nicholson
シドニーにある中くらいなコンテンポラリースタイルのおしゃれなキッチン (ドロップインシンク、白いキャビネット、クオーツストーンカウンター、メタリックのキッチンパネル、ミラータイルのキッチンパネル、シルバーの調理設備、コンクリートの床、フラットパネル扉のキャビネット) の写真
シドニーにある中くらいなコンテンポラリースタイルのおしゃれなキッチン (ドロップインシンク、白いキャビネット、クオーツストーンカウンター、メタリックのキッチンパネル、ミラータイルのキッチンパネル、シルバーの調理設備、コンクリートの床、フラットパネル扉のキャビネット) の写真
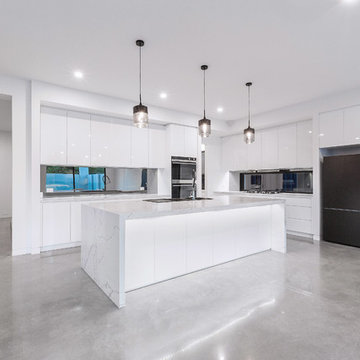
Sam Martin - 4 Walls Media
メルボルンにあるお手頃価格の中くらいなモダンスタイルのおしゃれなキッチン (アンダーカウンターシンク、白いキャビネット、大理石カウンター、ミラータイルのキッチンパネル、黒い調理設備、コンクリートの床、グレーの床、白いキッチンカウンター) の写真
メルボルンにあるお手頃価格の中くらいなモダンスタイルのおしゃれなキッチン (アンダーカウンターシンク、白いキャビネット、大理石カウンター、ミラータイルのキッチンパネル、黒い調理設備、コンクリートの床、グレーの床、白いキッチンカウンター) の写真
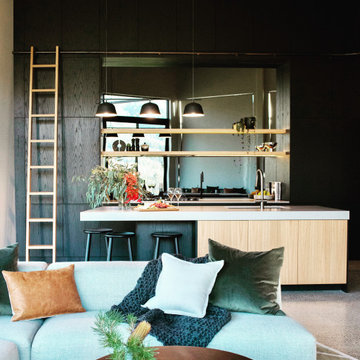
Communal lounge and kitchen of the Retreat at Mt Cathedral, Buxton, Victoria by Studio Jung.
メルボルンにある高級な広いコンテンポラリースタイルのおしゃれなキッチン (コンクリートの床、グレーの床、塗装板張りの天井、ダブルシンク、人工大理石カウンター、ミラータイルのキッチンパネル、黒い調理設備、グレーのキッチンカウンター、レイズドパネル扉のキャビネット、黒いキャビネット、メタリックのキッチンパネル) の写真
メルボルンにある高級な広いコンテンポラリースタイルのおしゃれなキッチン (コンクリートの床、グレーの床、塗装板張りの天井、ダブルシンク、人工大理石カウンター、ミラータイルのキッチンパネル、黒い調理設備、グレーのキッチンカウンター、レイズドパネル扉のキャビネット、黒いキャビネット、メタリックのキッチンパネル) の写真
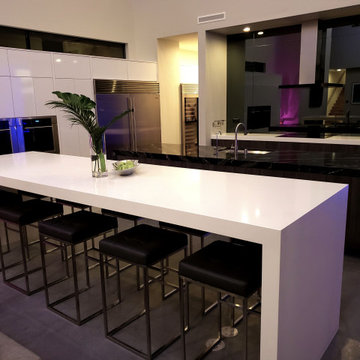
ラスベガスにあるラグジュアリーな広いモダンスタイルのおしゃれなキッチン (アンダーカウンターシンク、フラットパネル扉のキャビネット、白いキャビネット、クオーツストーンカウンター、グレーのキッチンパネル、ミラータイルのキッチンパネル、シルバーの調理設備、コンクリートの床、グレーの床、白いキッチンカウンター、折り上げ天井) の写真
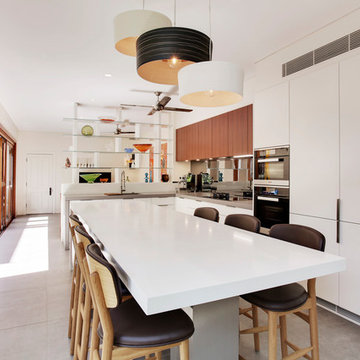
An eclectic terrace home with a modern style kitchen opened up to the living room, separated by an exposed glass shelf display. Other notable Features: narrow cantilevered island with seating for 6, integrated appliances, Caesarstone Raw Concrete benchtops and large concrete tiles.
Photos: Paul Worsley @ Live By The Sea
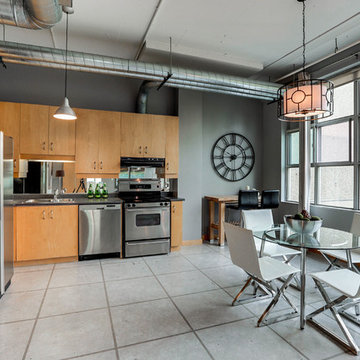
This amazing über contemporary loft space is located in the heart of the very trendy and oh so upscale Yonge and Eglinton district.
This loft oozes style and epitomizes the uptown lifestyle. It's raw industrial look really resonates with the uptown crowd.
The polished concrete floors, exposed sprinklers. ductwork and huge 9ft barn doors all helped to set the stage.
There was only one problem......it didn't sell!
We were called in by the Realtor to give this loft and urban trendy vibe.
We encouraged the clients to repaint utilizing a more current, trending palette. We choose a pallet of several grey tones.
Our list of suggested updates included, switching out the light fixtures, replacing old worn carpeting with a Berber and staging utilizing key pieces one would expect with the loft look. We brought in contemporary furnishings and decor pieces including a live edge coffee table and a cowhide rug. All of these updates translated to SOLD within weeks of staging! Another successful transformation.
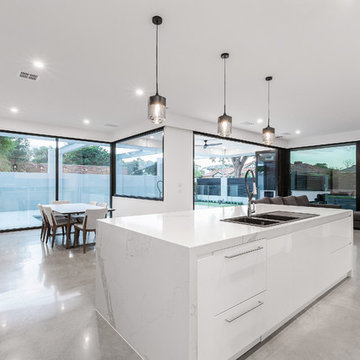
Sam Martin - 4 Walls Media
メルボルンにあるお手頃価格の中くらいなコンテンポラリースタイルのおしゃれなキッチン (白いキャビネット、大理石カウンター、ミラータイルのキッチンパネル、黒い調理設備、コンクリートの床、グレーの床、白いキッチンカウンター) の写真
メルボルンにあるお手頃価格の中くらいなコンテンポラリースタイルのおしゃれなキッチン (白いキャビネット、大理石カウンター、ミラータイルのキッチンパネル、黒い調理設備、コンクリートの床、グレーの床、白いキッチンカウンター) の写真
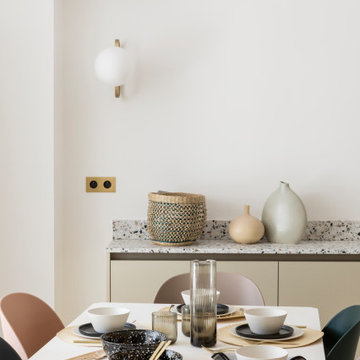
Une cuisine ouverte sur le salon, un espace ouvert pensé dans son ensemble, la cuisine joue sur les matériaux lumineux comme les façades basses métallisées couleur champagne, le miroir en crédence qui dilate l'espace. Le plan de travail en terrazzo apporte sa texture, tandis que le chêne des meubles haut de cuisine fait écho à la bibliothèque sur mesure dans le salon.
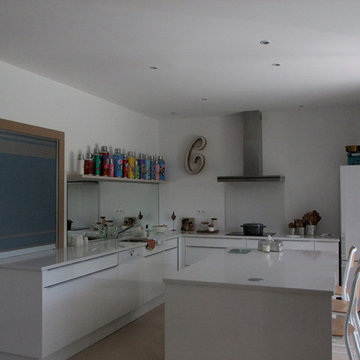
Marion Guinet
リヨンにある高級な広いコンテンポラリースタイルのおしゃれなキッチン (アンダーカウンターシンク、インセット扉のキャビネット、白いキャビネット、クオーツストーンカウンター、グレーのキッチンパネル、ミラータイルのキッチンパネル、白い調理設備、コンクリートの床、ベージュの床、ベージュのキッチンカウンター) の写真
リヨンにある高級な広いコンテンポラリースタイルのおしゃれなキッチン (アンダーカウンターシンク、インセット扉のキャビネット、白いキャビネット、クオーツストーンカウンター、グレーのキッチンパネル、ミラータイルのキッチンパネル、白い調理設備、コンクリートの床、ベージュの床、ベージュのキッチンカウンター) の写真
キッチン (ミラータイルのキッチンパネル、コンクリートの床) の写真
1