巨大なベージュのキッチン (ミラータイルのキッチンパネル) の写真
絞り込み:
資材コスト
並び替え:今日の人気順
写真 1〜20 枚目(全 61 枚)
1/4

ニューヨークにある巨大なトランジショナルスタイルのおしゃれなダイニングキッチン (エプロンフロントシンク、珪岩カウンター、濃色無垢フローリング、グレーのキャビネット、メタリックのキッチンパネル、ミラータイルのキッチンパネル、落し込みパネル扉のキャビネット) の写真

Keith met this couple from Hastings at Grand Designs who stumbled upon his talk on Creating Kitchens with Light Space & Laughter.
A contemporary look was their wish for the new kitchen extension and had been disappointed with previous kitchen plan/designs suggested by other home & kitchen retailers.
We made a few minor alterations to the architecture of their new extension by moving the position of the utility room door, stopped the kitchen island becoming a corridor and included a secret bookcase area which they love. We also created a link window into the lounge area that opened up the space and allowed the outdoor area to flow into the room with the use of reflected glass. The window was positioned opposite the kitchen island with cushioned seating to admire their newly landscaped garden and created a build-down above.
The design comprises SieMatic Pure S2 collection in Sterling Grey, Miele appliances with 12mm Dekton worktops and 30mm Spekva Breakfast Bar on one corner of the Island for casual dining or perching.

For this project, the entire kitchen was designed around the “must-have” Lacanche range in the stunning French Blue with brass trim. That was the client’s dream and everything had to be built to complement it. Bilotta senior designer, Randy O’Kane, CKD worked with Paul Benowitz and Dipti Shah of Benowitz Shah Architects to contemporize the kitchen while staying true to the original house which was designed in 1928 by regionally noted architect Franklin P. Hammond. The clients purchased the home over two years ago from the original owner. While the house has a magnificent architectural presence from the street, the basic systems, appointments, and most importantly, the layout and flow were inappropriately suited to contemporary living.
The new plan removed an outdated screened porch at the rear which was replaced with the new family room and moved the kitchen from a dark corner in the front of the house to the center. The visual connection from the kitchen through the family room is dramatic and gives direct access to the rear yard and patio. It was important that the island separating the kitchen from the family room have ample space to the left and right to facilitate traffic patterns, and interaction among family members. Hence vertical kitchen elements were placed primarily on existing interior walls. The cabinetry used was Bilotta’s private label, the Bilotta Collection – they selected beautiful, dramatic, yet subdued finishes for the meticulously handcrafted cabinetry. The double islands allow for the busy family to have a space for everything – the island closer to the range has seating and makes a perfect space for doing homework or crafts, or having breakfast or snacks. The second island has ample space for storage and books and acts as a staging area from the kitchen to the dinner table. The kitchen perimeter and both islands are painted in Benjamin Moore’s Paper White. The wall cabinets flanking the sink have wire mesh fronts in a statuary bronze – the insides of these cabinets are painted blue to match the range. The breakfast room cabinetry is Benjamin Moore’s Lampblack with the interiors of the glass cabinets painted in Paper White to match the kitchen. All countertops are Vermont White Quartzite from Eastern Stone. The backsplash is Artistic Tile’s Kyoto White and Kyoto Steel. The fireclay apron-front main sink is from Rohl while the smaller prep sink is from Linkasink. All faucets are from Waterstone in their antique pewter finish. The brass hardware is from Armac Martin and the pendants above the center island are from Circa Lighting. The appliances, aside from the range, are a mix of Sub-Zero, Thermador and Bosch with panels on everything.

The key design goal of the homeowners was to install “an extremely well-made kitchen with quality appliances that would stand the test of time”. The kitchen design had to be timeless with all aspects using the best quality materials and appliances. The new kitchen is an extension to the farmhouse and the dining area is set in a beautiful timber-framed orangery by Westbury Garden Rooms, featuring a bespoke refectory table that we constructed on site due to its size.
The project involved a major extension and remodelling project that resulted in a very large space that the homeowners were keen to utilise and include amongst other things, a walk in larder, a scullery, and a large island unit to act as the hub of the kitchen.
The design of the orangery allows light to flood in along one length of the kitchen so we wanted to ensure that light source was utilised to maximum effect. Installing the distressed mirror splashback situated behind the range cooker allows the light to reflect back over the island unit, as do the hammered nickel pendant lamps.
The sheer scale of this project, together with the exceptionally high specification of the design make this kitchen genuinely thrilling. Every element, from the polished nickel handles, to the integration of the Wolf steamer cooktop, has been precisely considered. This meticulous attention to detail ensured the kitchen design is absolutely true to the homeowners’ original design brief and utilises all the innovative expertise our years of experience have provided.
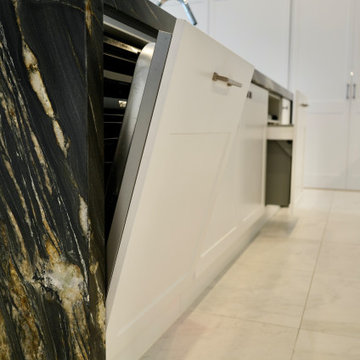
GRAND OPULANCE
- Large custom designed kitchen and butlers pantry, using the 'shaker' profile in a white satin polyurethane
- Extra high custom tall cabinetry
- Butlers pantry, with ample storage and wet area
- Custom made mantle, with metal detailing
- Large glass display cabinets with glass shelves
- Integrated fridge, freezer, dishwasher and bin units
- Natural marble used throughout the whole kitchen
- Large island with marble waterfall ends
- Smokey mirror splashback
- Satin nickel hardware
- Blum hardware
Sheree Bounassif, Kitchens by Emanuel
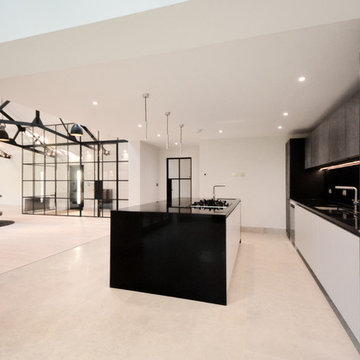
Kitchen by Hacker
Mike Waterman
ケントにあるラグジュアリーな巨大なモダンスタイルのおしゃれなキッチン (ダブルシンク、フラットパネル扉のキャビネット、グレーのキャビネット、御影石カウンター、メタリックのキッチンパネル、ミラータイルのキッチンパネル、シルバーの調理設備、ライムストーンの床) の写真
ケントにあるラグジュアリーな巨大なモダンスタイルのおしゃれなキッチン (ダブルシンク、フラットパネル扉のキャビネット、グレーのキャビネット、御影石カウンター、メタリックのキッチンパネル、ミラータイルのキッチンパネル、シルバーの調理設備、ライムストーンの床) の写真

ラスベガスにあるラグジュアリーな巨大なモダンスタイルのおしゃれなキッチン (ドロップインシンク、淡色木目調キャビネット、ミラータイルのキッチンパネル、シルバーの調理設備、グレーの床) の写真
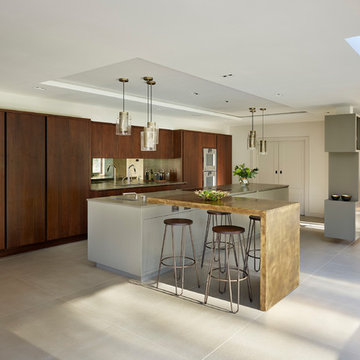
This large open plan kitchen features a combination of stunning textures as well as colours from natural wood grain, to copper and hand painted elements creating an exciting Mix & Match style. An open room divider provides the perfect zoning piece of furniture to allow interaction between the kitchen and cosy relaxed seating area. A large dining area forms the other end of the room for continued conversation whilst entertaining and cooking.
Photography credit:Darren Chung
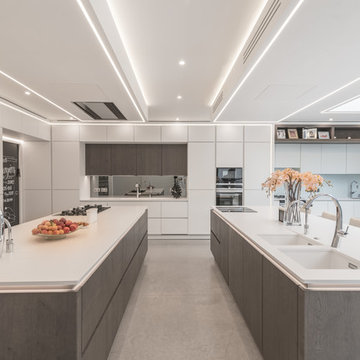
ロンドンにある巨大なコンテンポラリースタイルのおしゃれなキッチン (ダブルシンク、フラットパネル扉のキャビネット、グレーのキャビネット、ミラータイルのキッチンパネル、シルバーの調理設備、コンクリートの床、グレーの床) の写真

Stephen Byrne, Inik Designs LLC
ニューオリンズにあるラグジュアリーな巨大なトラディショナルスタイルのおしゃれなキッチン (ドロップインシンク、白いキャビネット、御影石カウンター、メタリックのキッチンパネル、ミラータイルのキッチンパネル、シルバーの調理設備、セラミックタイルの床、白い床、レイズドパネル扉のキャビネット) の写真
ニューオリンズにあるラグジュアリーな巨大なトラディショナルスタイルのおしゃれなキッチン (ドロップインシンク、白いキャビネット、御影石カウンター、メタリックのキッチンパネル、ミラータイルのキッチンパネル、シルバーの調理設備、セラミックタイルの床、白い床、レイズドパネル扉のキャビネット) の写真
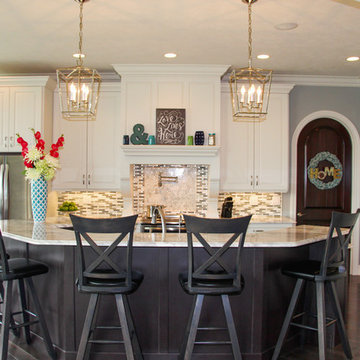
Becca Feauto
他の地域にあるラグジュアリーな巨大なシャビーシック調のおしゃれなキッチン (アンダーカウンターシンク、レイズドパネル扉のキャビネット、白いキャビネット、御影石カウンター、グレーのキッチンパネル、ミラータイルのキッチンパネル、シルバーの調理設備、無垢フローリング) の写真
他の地域にあるラグジュアリーな巨大なシャビーシック調のおしゃれなキッチン (アンダーカウンターシンク、レイズドパネル扉のキャビネット、白いキャビネット、御影石カウンター、グレーのキッチンパネル、ミラータイルのキッチンパネル、シルバーの調理設備、無垢フローリング) の写真
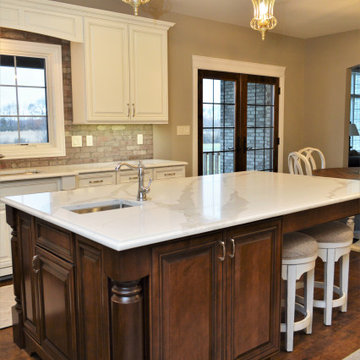
Cabinet Brand: Haas Signature Collection
Wood Species: Maple
Cabinet Finish: Bistro (Wall Cabinets) & Sienna (Discontinued finish - Island and Stove Hood)
Door Style: Monticello
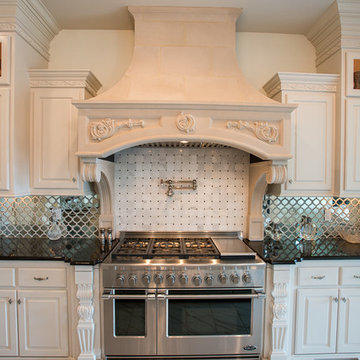
Stephen Byrne, Inik Designs LLC
ニューオリンズにあるラグジュアリーな巨大なトラディショナルスタイルのおしゃれなキッチン (ドロップインシンク、白いキャビネット、御影石カウンター、メタリックのキッチンパネル、ミラータイルのキッチンパネル、シルバーの調理設備、セラミックタイルの床、白い床、レイズドパネル扉のキャビネット) の写真
ニューオリンズにあるラグジュアリーな巨大なトラディショナルスタイルのおしゃれなキッチン (ドロップインシンク、白いキャビネット、御影石カウンター、メタリックのキッチンパネル、ミラータイルのキッチンパネル、シルバーの調理設備、セラミックタイルの床、白い床、レイズドパネル扉のキャビネット) の写真
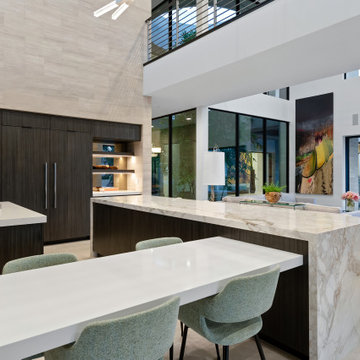
ラスベガスにあるラグジュアリーな巨大なコンテンポラリースタイルのおしゃれなキッチン (ドロップインシンク、濃色木目調キャビネット、大理石カウンター、ミラータイルのキッチンパネル、シルバーの調理設備、ベージュの床、白いキッチンカウンター) の写真
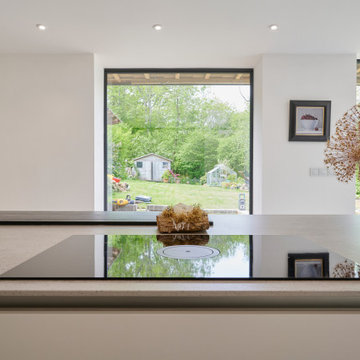
Keith met this couple from Hastings at Grand Designs who stumbled upon his talk on Creating Kitchens with Light Space & Laughter.
A contemporary look was their wish for the new kitchen extension and had been disappointed with previous kitchen plan/designs suggested by other home & kitchen retailers.
We made a few minor alterations to the architecture of their new extension by moving the position of the utility room door, stopped the kitchen island becoming a corridor and included a secret bookcase area which they love. We also created a link window into the lounge area that opened up the space and allowed the outdoor area to flow into the room with the use of reflected glass. The window was positioned opposite the kitchen island with cushioned seating to admire their newly landscaped garden and created a build-down above.
The design comprises SieMatic Pure S2 collection in Sterling Grey, Miele appliances with 12mm Dekton worktops and 30mm Spekva Breakfast Bar on one corner of the Island for casual dining or perching.
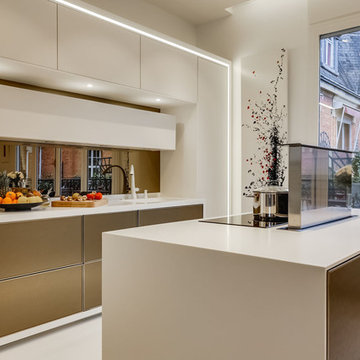
Une cuisine de luxe ouverte sur l’espace de vie dans l'appartement Haussmannien, fonctionnelle aussi que élégante et épurée, se mariant parfaitement avec la magnifique architecture Haussmannienne de l’appartement.
MEERO
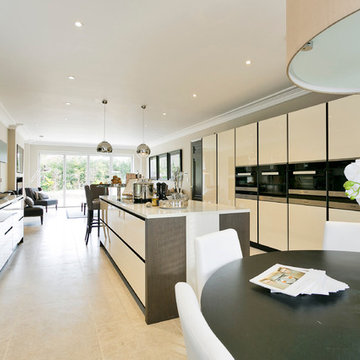
The kitchen runs from front to back of this large family house, with windows to three sides making it extremely light and bright. There is a run of units down each side of the room with a large rectangular island in the centre, emphasising the clean lines and linearity of the space. The cabinetry in a combination of grey oak veneer and cream gloss lacquer adds contrast in both colour and texture.
The cream gloss lacquer on the cupboard doors also reflects the abundant light, as does the bronze mirror above the upstands. The linearity of the room is further emphasised by the strong vertical and horizontal divisions formed by the burnished metal plinths and golas. The cooking appliances form a horizontal row to one side of the kitchen where they are housed within columns, echoing the island. The island has a stone work top in off white, and vertical stone strips that contrast with the grey oak of the cabinets. The hob and downdraft extractor are sited on the island, with a bespoke frosted glass breakfast table at one end. The difference in height of this table breaks up the angularity of the design. On the opposite wall there is another line of base and wall units and the sink. Here, the wall units are set onto wooden back boards, which again emphasise the linearity of the design. Between the wooden backboards and the 300mm stone upstands, bronze mirrors reflecting even more light.
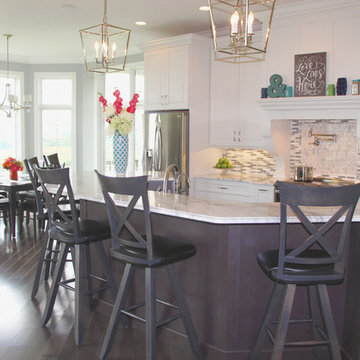
Becca Feauto
他の地域にあるラグジュアリーな巨大なシャビーシック調のおしゃれなキッチン (アンダーカウンターシンク、レイズドパネル扉のキャビネット、白いキャビネット、御影石カウンター、グレーのキッチンパネル、ミラータイルのキッチンパネル、シルバーの調理設備、無垢フローリング) の写真
他の地域にあるラグジュアリーな巨大なシャビーシック調のおしゃれなキッチン (アンダーカウンターシンク、レイズドパネル扉のキャビネット、白いキャビネット、御影石カウンター、グレーのキッチンパネル、ミラータイルのキッチンパネル、シルバーの調理設備、無垢フローリング) の写真
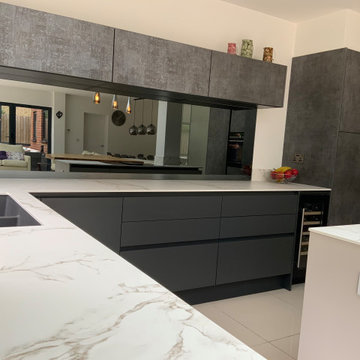
This grey scale kitchen features a smoked mirror splashback which adds depth to the room. The shorter lift-up wall units as well as the thinner style Dekton work surfaces give a more contemporary feel.
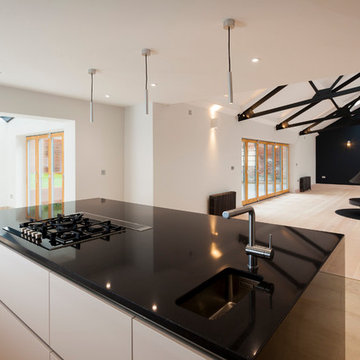
Open Plan Living
Chris Kemp
ケントにあるラグジュアリーな巨大なインダストリアルスタイルのおしゃれなキッチン (ダブルシンク、フラットパネル扉のキャビネット、グレーのキャビネット、御影石カウンター、メタリックのキッチンパネル、ミラータイルのキッチンパネル、シルバーの調理設備、ライムストーンの床) の写真
ケントにあるラグジュアリーな巨大なインダストリアルスタイルのおしゃれなキッチン (ダブルシンク、フラットパネル扉のキャビネット、グレーのキャビネット、御影石カウンター、メタリックのキッチンパネル、ミラータイルのキッチンパネル、シルバーの調理設備、ライムストーンの床) の写真
巨大なベージュのキッチン (ミラータイルのキッチンパネル) の写真
1