キッチン (ミラータイルのキッチンパネル、フラットパネル扉のキャビネット、オープンシェルフ、ラミネートカウンター、セラミックタイルの床、クッションフロア) の写真
絞り込み:
資材コスト
並び替え:今日の人気順
写真 1〜20 枚目(全 30 枚)

Designing a completely round home is challenging! Add to that, the two tubes are merely 8' wide. This requires EVERY piece of furniture to be custom built to fit the continuous rounding walls, floors and ceiling. We used every possible inch to provide storage for our clients personal belongings and household needs... sustainable for 3 years!
Solid walnut wood paneling and custom built shelving was used throughout as well as tons of hidden storage... in, under and atop every possible inch of this project was locate and utilized! Backsplash above the Kitchen sink is super thinly cut mosaic tile made out of MIRROR! It's reflective, creates an illusion of space and light, It sparkles and looks AMAZING!
MMM Photography
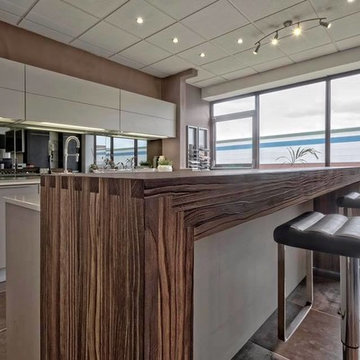
Beautiful taupe kitchen by SPEKVA. With lots of natural lighting and a wooden bar, it's the perfect space to entertain guests!
ヒューストンにある高級な中くらいなコンテンポラリースタイルのおしゃれなキッチン (フラットパネル扉のキャビネット、ベージュのキャビネット、ラミネートカウンター、ミラータイルのキッチンパネル、シルバーの調理設備、セラミックタイルの床) の写真
ヒューストンにある高級な中くらいなコンテンポラリースタイルのおしゃれなキッチン (フラットパネル扉のキャビネット、ベージュのキャビネット、ラミネートカウンター、ミラータイルのキッチンパネル、シルバーの調理設備、セラミックタイルの床) の写真
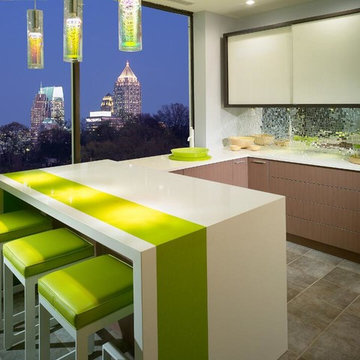
ワシントンD.C.にあるラグジュアリーな小さなコンテンポラリースタイルのおしゃれなキッチン (フラットパネル扉のキャビネット、シングルシンク、白いキャビネット、ラミネートカウンター、メタリックのキッチンパネル、ミラータイルのキッチンパネル、白い調理設備、セラミックタイルの床) の写真
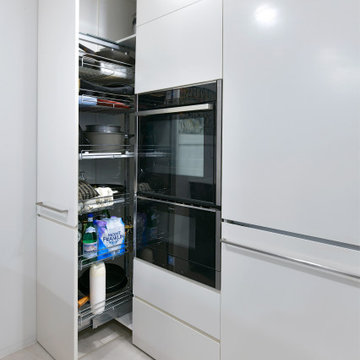
A sleek, sophisticated and stunning modern kitchen complete with custom made black gloss base cabinets and a glass white benchtop with mirror splashback. With all the door and drawer fronts built with shark nose finishes, it creates a strikingly clean and minimalist look that suits the client's space and dream perfectly.
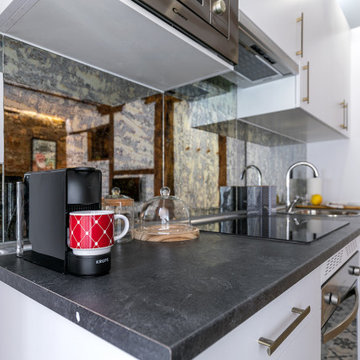
マドリードにあるお手頃価格の中くらいなコンテンポラリースタイルのおしゃれなキッチン (エプロンフロントシンク、フラットパネル扉のキャビネット、ラミネートカウンター、ミラータイルのキッチンパネル、シルバーの調理設備、セラミックタイルの床、アイランドなし、マルチカラーの床、白いキャビネット) の写真
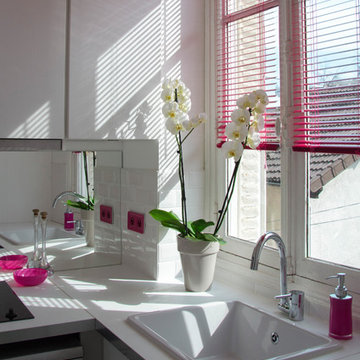
Emilie Lagrange
他の地域にある低価格の小さなコンテンポラリースタイルのおしゃれなキッチン (アンダーカウンターシンク、フラットパネル扉のキャビネット、淡色木目調キャビネット、ラミネートカウンター、白いキッチンパネル、ミラータイルのキッチンパネル、クッションフロア、アイランドなし) の写真
他の地域にある低価格の小さなコンテンポラリースタイルのおしゃれなキッチン (アンダーカウンターシンク、フラットパネル扉のキャビネット、淡色木目調キャビネット、ラミネートカウンター、白いキッチンパネル、ミラータイルのキッチンパネル、クッションフロア、アイランドなし) の写真
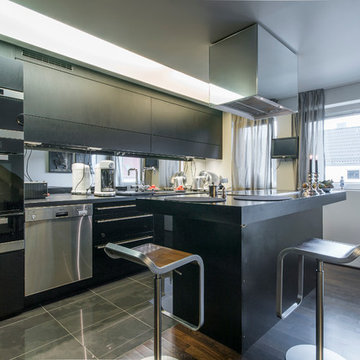
schwarze Fronten , teils schwarz gebeizte Esche, teils hochglänzend, Lichtdecke
ハノーファーにあるコンテンポラリースタイルのおしゃれなキッチン (アンダーカウンターシンク、フラットパネル扉のキャビネット、濃色木目調キャビネット、ラミネートカウンター、黒いキッチンパネル、ミラータイルのキッチンパネル、黒い調理設備、セラミックタイルの床、茶色い床) の写真
ハノーファーにあるコンテンポラリースタイルのおしゃれなキッチン (アンダーカウンターシンク、フラットパネル扉のキャビネット、濃色木目調キャビネット、ラミネートカウンター、黒いキッチンパネル、ミラータイルのキッチンパネル、黒い調理設備、セラミックタイルの床、茶色い床) の写真
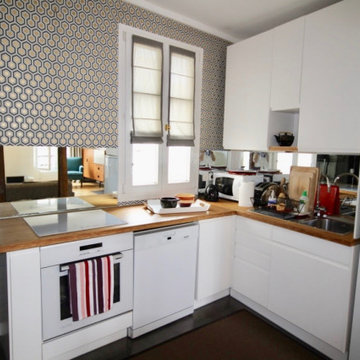
パリにある小さなモダンスタイルのおしゃれなキッチン (アンダーカウンターシンク、フラットパネル扉のキャビネット、白いキャビネット、ラミネートカウンター、ミラータイルのキッチンパネル、パネルと同色の調理設備、セラミックタイルの床、グレーの床) の写真
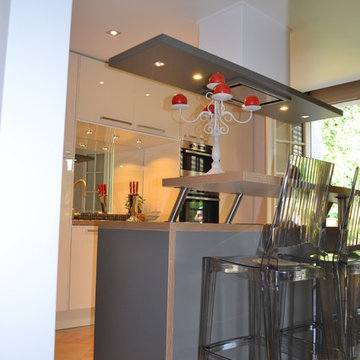
Cette maison bien construire des années 80 a été relookée selon les critères du moment. L’astuce a consisté à conserver le sol en pierre de Bourgogne tout en ouvrant des murs porteurs et donner un sentiment d’espace très conviviale. L’aménagement partiel du sous-sol en 2 chambres de garçons en font une grande maison familiale à partir d’un produit basique subtilement optimisé.
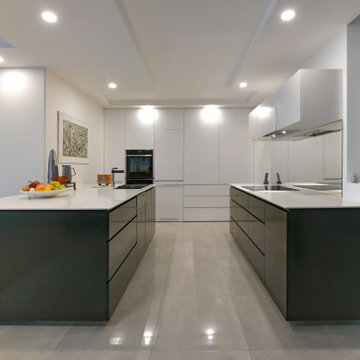
A sleek, sophisticated and stunning modern kitchen complete with custom made black gloss base cabinets and a glass white benchtop with mirror splashback. With all the door and drawer fronts built with shark nose finishes, it creates a strikingly clean and minimalist look that suits the client's space and dream perfectly.
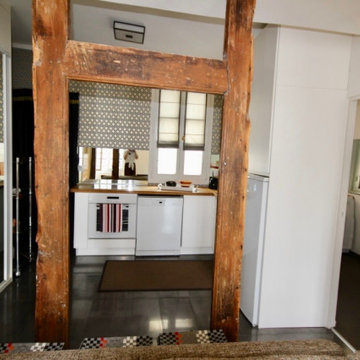
パリにある小さなエクレクティックスタイルのおしゃれなキッチン (アンダーカウンターシンク、フラットパネル扉のキャビネット、白いキャビネット、ラミネートカウンター、ミラータイルのキッチンパネル、パネルと同色の調理設備、セラミックタイルの床、グレーの床) の写真
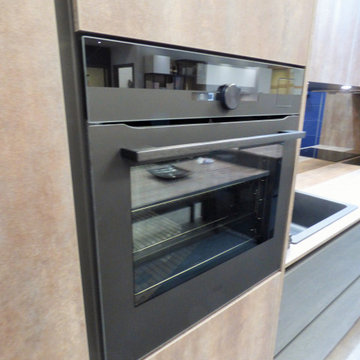
Our newest display. German handleless in Graphite gloss and Oxide with graphite channel handle. AEG appliances including the new connected matt black range and Blanco black sink and tap. The kitchen island has a custom made matching bench style seating area. Grey mirror glass splashback and glass front doors with internal lights on the front of the island.
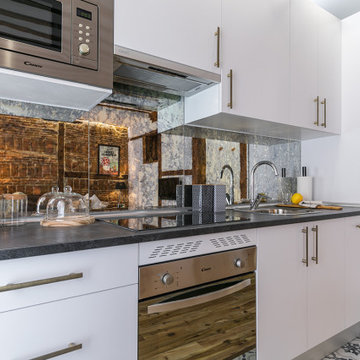
マドリードにあるお手頃価格の中くらいなコンテンポラリースタイルのおしゃれなキッチン (エプロンフロントシンク、フラットパネル扉のキャビネット、ラミネートカウンター、ミラータイルのキッチンパネル、シルバーの調理設備、セラミックタイルの床、アイランドなし、マルチカラーの床、白いキャビネット) の写真
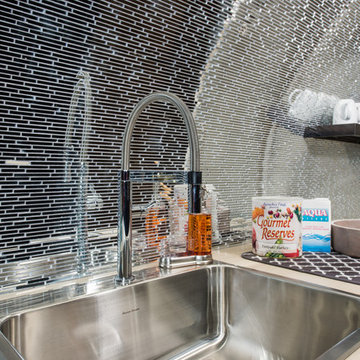
We used a reflective mirror tile to cover the wall above the sink and prep area providing light, reflection and an illusion of space. Light grey paint with dark walnut stained woodwork provided a visually appealing contrast.
Minimalist low profile chrome and stainless appliances and plumbing fixtures. Single bowl stainless sink drops into a laminated countertop featuring a subtle striation of white on white which completes this modern Kitchen. Below... sliding doors save space and eliminate the need of protruding cabinet hardware.
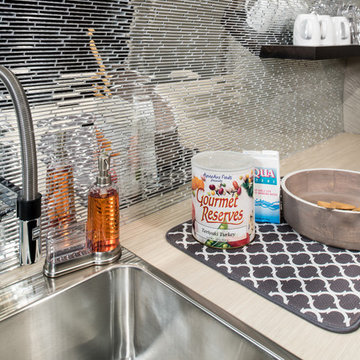
PROJECT AIRSTREAM
Challenge:
Tiny 8' round Kitchen
Curved walls, floor and ceiling
Limited storage space available
No Windows
No Way out!
ENTER... Robeson Design :-)
Family of 4 contacted us after following us on YouTube. Their inquiry... Have you ever designed a home 20' underground?
WHAT???
Did you say "Underground" ?
Heres how we did it...
(Tiny 8' round Kitchen)
Used a reflective mirror tile to cover the wall above the sink and prep area providing light, reflection and an illusion of space. Light grey paint with dark walnut stained woodwork provided a visually appealing contrast.
Minimalist low profile chrome and stainless appliances and plumbing fixtures.
Ran the flooring: striped carpet and vinyl flooring, horizontally to emphasize the width.
(Curved walls, floor and ceiling)
Design custom furniture and built-in pieces with rounded sides to fit the tube perfectly.
Furniture pieces convert for multiple uses... we call it our "Transformer Furniture"
(Limited storage space available)
Hidden storage in, below, beneath, above and atop without you even knowing it :-) Its functional AND fashionable all at the same time.
(No Windows)
Commissioned a hand painted mural in selected areas adding color, texture, visual interest and most important an illusion of perspective that takes your eye beyond the 8' steel walls.
(No Way out!)
Heck, Project Airstream turned out so Amazing... why would you ever want to leave :-)
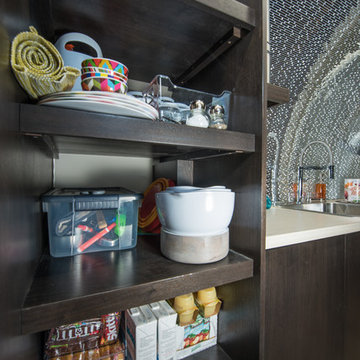
Designing a completely round home is challenging! Add to that, the two tubes are merely 8' wide. This requires EVERY piece of furniture to be custom built to fit the continuous rounding walls, floors and ceiling. We used every possible inch to provide storage for our clients personal belongings and household needs... sustainable for 3 years!
Solid walnut wood paneling and custom built shelving was used throughout as well as tons of hidden storage... in, under and atop every possible inch of this project was locate and utilized! Backsplash above the Kitchen sink is super thinly cut mosaic tile made out of MIRROR! It's reflective, creates an illusion of space and light, It sparkles and looks AMAZING!
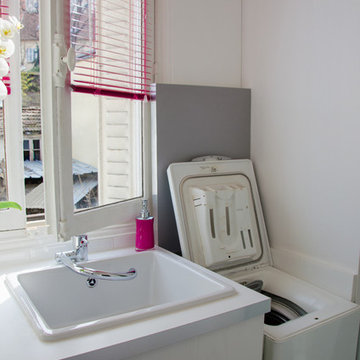
Emilie Lagrange
他の地域にある低価格の小さなコンテンポラリースタイルのおしゃれなキッチン (アンダーカウンターシンク、フラットパネル扉のキャビネット、淡色木目調キャビネット、ラミネートカウンター、白いキッチンパネル、ミラータイルのキッチンパネル、クッションフロア、アイランドなし) の写真
他の地域にある低価格の小さなコンテンポラリースタイルのおしゃれなキッチン (アンダーカウンターシンク、フラットパネル扉のキャビネット、淡色木目調キャビネット、ラミネートカウンター、白いキッチンパネル、ミラータイルのキッチンパネル、クッションフロア、アイランドなし) の写真
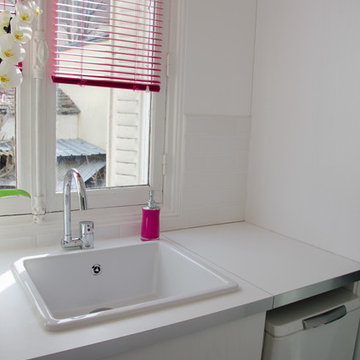
Emilie Lagrange
他の地域にある低価格の小さなコンテンポラリースタイルのおしゃれなキッチン (アンダーカウンターシンク、フラットパネル扉のキャビネット、淡色木目調キャビネット、ラミネートカウンター、白いキッチンパネル、ミラータイルのキッチンパネル、クッションフロア、アイランドなし) の写真
他の地域にある低価格の小さなコンテンポラリースタイルのおしゃれなキッチン (アンダーカウンターシンク、フラットパネル扉のキャビネット、淡色木目調キャビネット、ラミネートカウンター、白いキッチンパネル、ミラータイルのキッチンパネル、クッションフロア、アイランドなし) の写真
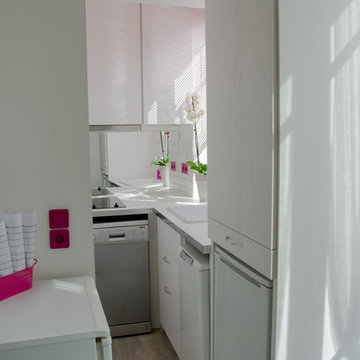
Emilie Lagrange
他の地域にある低価格の小さなコンテンポラリースタイルのおしゃれなキッチン (アンダーカウンターシンク、フラットパネル扉のキャビネット、淡色木目調キャビネット、ラミネートカウンター、白いキッチンパネル、ミラータイルのキッチンパネル、クッションフロア、アイランドなし) の写真
他の地域にある低価格の小さなコンテンポラリースタイルのおしゃれなキッチン (アンダーカウンターシンク、フラットパネル扉のキャビネット、淡色木目調キャビネット、ラミネートカウンター、白いキッチンパネル、ミラータイルのキッチンパネル、クッションフロア、アイランドなし) の写真
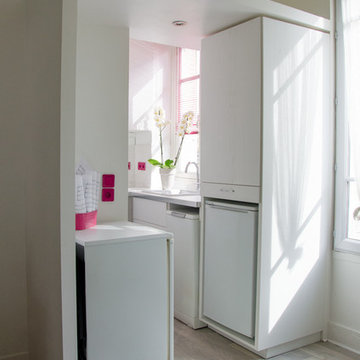
Emilie Lagrange
他の地域にある低価格の小さなコンテンポラリースタイルのおしゃれなキッチン (アンダーカウンターシンク、フラットパネル扉のキャビネット、淡色木目調キャビネット、ラミネートカウンター、白いキッチンパネル、ミラータイルのキッチンパネル、クッションフロア、アイランドなし) の写真
他の地域にある低価格の小さなコンテンポラリースタイルのおしゃれなキッチン (アンダーカウンターシンク、フラットパネル扉のキャビネット、淡色木目調キャビネット、ラミネートカウンター、白いキッチンパネル、ミラータイルのキッチンパネル、クッションフロア、アイランドなし) の写真
キッチン (ミラータイルのキッチンパネル、フラットパネル扉のキャビネット、オープンシェルフ、ラミネートカウンター、セラミックタイルの床、クッションフロア) の写真
1