キッチン (ミラータイルのキッチンパネル、濃色木目調キャビネット、黄色いキャビネット、アイランドなし) の写真
並び替え:今日の人気順
写真 1〜20 枚目(全 87 枚)
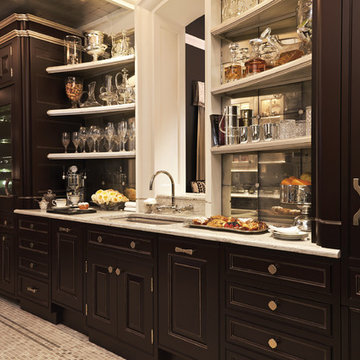
ナッシュビルにある中くらいなトラディショナルスタイルのおしゃれなキッチン (アンダーカウンターシンク、濃色木目調キャビネット、ベージュの床、レイズドパネル扉のキャビネット、クオーツストーンカウンター、メタリックのキッチンパネル、ミラータイルのキッチンパネル、シルバーの調理設備、セラミックタイルの床、アイランドなし、ベージュのキッチンカウンター) の写真
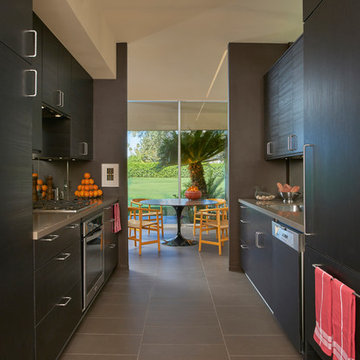
Kitchen looking towards Dining Room
Mike Schwartz Photo
シカゴにある低価格の小さなミッドセンチュリースタイルのおしゃれなII型キッチン (フラットパネル扉のキャビネット、濃色木目調キャビネット、ミラータイルのキッチンパネル、シルバーの調理設備、磁器タイルの床、アイランドなし、茶色い床) の写真
シカゴにある低価格の小さなミッドセンチュリースタイルのおしゃれなII型キッチン (フラットパネル扉のキャビネット、濃色木目調キャビネット、ミラータイルのキッチンパネル、シルバーの調理設備、磁器タイルの床、アイランドなし、茶色い床) の写真
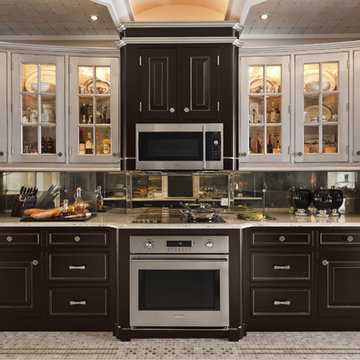
マイアミにある中くらいなトラディショナルスタイルのおしゃれなキッチン (レイズドパネル扉のキャビネット、濃色木目調キャビネット、クオーツストーンカウンター、ミラータイルのキッチンパネル、シルバーの調理設備、磁器タイルの床、アイランドなし、ベージュの床) の写真
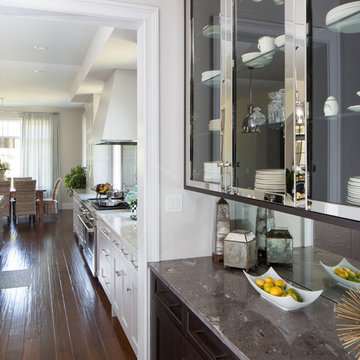
Gegg Design and Cabinetry
セントルイスにある中くらいなトラディショナルスタイルのおしゃれなキッチン (シェーカースタイル扉のキャビネット、濃色木目調キャビネット、御影石カウンター、ミラータイルのキッチンパネル、無垢フローリング、アイランドなし) の写真
セントルイスにある中くらいなトラディショナルスタイルのおしゃれなキッチン (シェーカースタイル扉のキャビネット、濃色木目調キャビネット、御影石カウンター、ミラータイルのキッチンパネル、無垢フローリング、アイランドなし) の写真
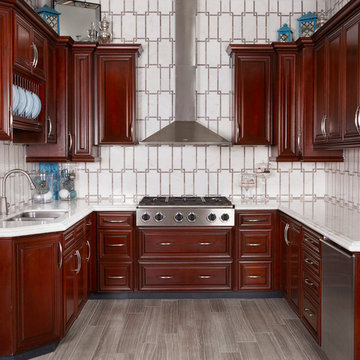
Imperial Danby Marble Countertop, Links Backsplash, Eramosa Clay Flooring @ Arizona Tile
ロサンゼルスにある高級な中くらいなおしゃれなコの字型キッチン (大理石カウンター、白いキッチンパネル、ミラータイルのキッチンパネル、磁器タイルの床、ダブルシンク、濃色木目調キャビネット、シルバーの調理設備、アイランドなし、グレーの床、白いキッチンカウンター、レイズドパネル扉のキャビネット) の写真
ロサンゼルスにある高級な中くらいなおしゃれなコの字型キッチン (大理石カウンター、白いキッチンパネル、ミラータイルのキッチンパネル、磁器タイルの床、ダブルシンク、濃色木目調キャビネット、シルバーの調理設備、アイランドなし、グレーの床、白いキッチンカウンター、レイズドパネル扉のキャビネット) の写真
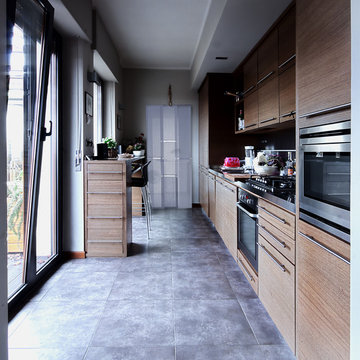
2013 - © Daniela Bortolato Fotografa
トゥーリンにある低価格の中くらいなコンテンポラリースタイルのおしゃれなキッチン (ドロップインシンク、フラットパネル扉のキャビネット、濃色木目調キャビネット、ステンレスカウンター、ミラータイルのキッチンパネル、シルバーの調理設備、磁器タイルの床、アイランドなし) の写真
トゥーリンにある低価格の中くらいなコンテンポラリースタイルのおしゃれなキッチン (ドロップインシンク、フラットパネル扉のキャビネット、濃色木目調キャビネット、ステンレスカウンター、ミラータイルのキッチンパネル、シルバーの調理設備、磁器タイルの床、アイランドなし) の写真
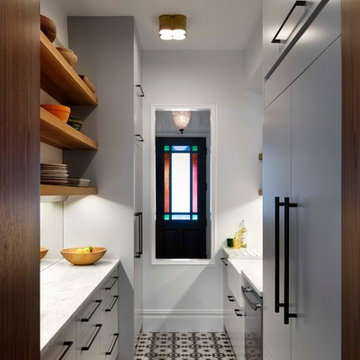
デンバーにある小さなトランジショナルスタイルのおしゃれなII型キッチン (エプロンフロントシンク、フラットパネル扉のキャビネット、濃色木目調キャビネット、大理石カウンター、ミラータイルのキッチンパネル、パネルと同色の調理設備、セラミックタイルの床、アイランドなし) の写真
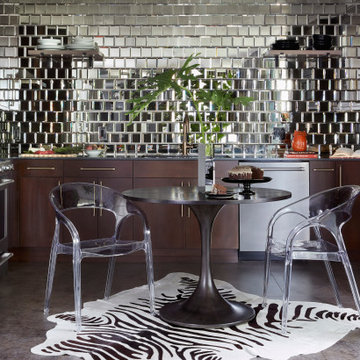
ロサンゼルスにある中くらいなミッドセンチュリースタイルのおしゃれなキッチン (アンダーカウンターシンク、フラットパネル扉のキャビネット、濃色木目調キャビネット、メタリックのキッチンパネル、ミラータイルのキッチンパネル、シルバーの調理設備、コンクリートの床、アイランドなし、グレーの床、黒いキッチンカウンター) の写真
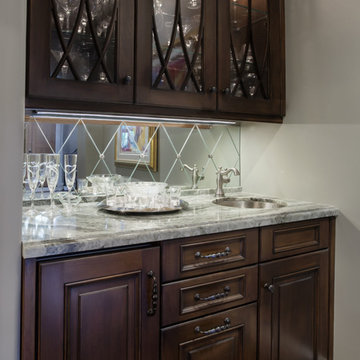
We removed a soffit, dated cabinetry & ineffective appliances in this Bar/ Butler's Pantry Area. We were able to create an elegant & beautiful area between the Kitchen and Dining Room, that is also visible from the entry way. The new custom cabinetry and countertops provide ample storage and prep space. Photo Credit: Julie Sopher Photography.
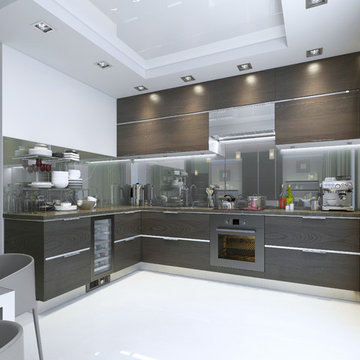
シャーロットにあるお手頃価格の小さなモダンスタイルのおしゃれなキッチン (フラットパネル扉のキャビネット、濃色木目調キャビネット、人工大理石カウンター、メタリックのキッチンパネル、ミラータイルのキッチンパネル、カラー調理設備、アイランドなし、白い床、マルチカラーのキッチンカウンター) の写真
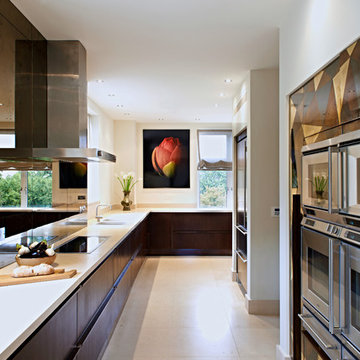
Rebecca Hughes Interiors showcases a fitted kitchen with bespoke finishes on the unit doors.
ロンドンにあるラグジュアリーな中くらいなコンテンポラリースタイルのおしゃれなキッチン (ドロップインシンク、フラットパネル扉のキャビネット、濃色木目調キャビネット、茶色いキッチンパネル、ミラータイルのキッチンパネル、パネルと同色の調理設備、アイランドなし) の写真
ロンドンにあるラグジュアリーな中くらいなコンテンポラリースタイルのおしゃれなキッチン (ドロップインシンク、フラットパネル扉のキャビネット、濃色木目調キャビネット、茶色いキッチンパネル、ミラータイルのキッチンパネル、パネルと同色の調理設備、アイランドなし) の写真
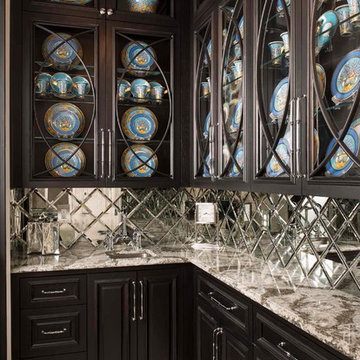
ダラスにあるラグジュアリーな小さなトランジショナルスタイルのおしゃれなキッチン (アンダーカウンターシンク、レイズドパネル扉のキャビネット、濃色木目調キャビネット、クオーツストーンカウンター、メタリックのキッチンパネル、ミラータイルのキッチンパネル、大理石の床、アイランドなし) の写真
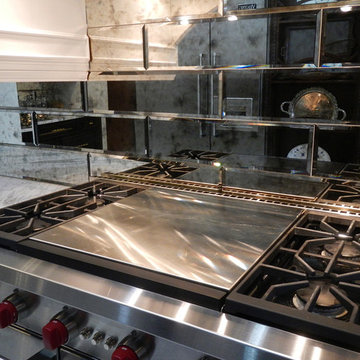
Custom 6" X 24" beveled antique mirror. Designed in mirror or antique mirror. Custom sizes available from 3" X 3" and up. No quantity limit on custom orders.
Photo by Gary Goldenstein

Designing a completely round home is challenging! Add to that, the two tubes are merely 8' wide. This requires EVERY piece of furniture to be custom built to fit the continuous rounding walls, floors and ceiling. We used every possible inch to provide storage for our clients personal belongings and household needs... sustainable for 3 years!
Solid walnut wood paneling and custom built shelving was used throughout as well as tons of hidden storage... in, under and atop every possible inch of this project was locate and utilized! Backsplash above the Kitchen sink is super thinly cut mosaic tile made out of MIRROR! It's reflective, creates an illusion of space and light, It sparkles and looks AMAZING!
MMM Photography
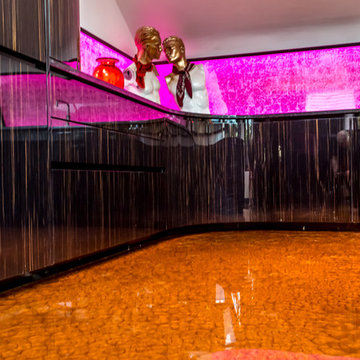
One of the ownersof this apartment is a science fiction writer, and wanted a kitchen that harked back to the 60’s and 70’s with elements of Barbarella, the other wanted a kitchen that worked and functioned as a kitchen - but that looked more like an piece of art piece with a bar, but not a breakfast bar!
The entire composition wraps around the space, with full height units curving sinuously into one corner and then flowing around the wall with the bar turning back on itself. The doors are handle-less, and the bar front uses the doors as cladding to give a scalloped detail, to tie in with the bubble tubes that support the eccentric breakfast bar. The bubble tubes have full RGB fibre optics, creating the most amazing effect, combining particularly well with the antique brown granite worktop.
Black Miele appliances that would be as discrete as possiblekeep maintain the sleek Sci Fi theme along with flush fit induction pads! A Quooker boiling tap completes the look. To complete this theatrical kitchenthere is a silver leaf splashback with full RGB colour changing LED to create some really dramatic effects. The flooring is made of poured resin with a stunning lava effect, which really adds to the drama.
Photography -Tony Mitchell Face Studios
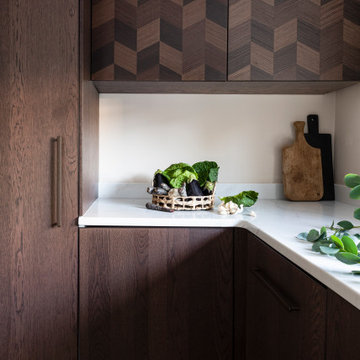
The brief for this project involved a full house renovation, and extension to reconfigure the ground floor layout. To maximise the untapped potential and make the most out of the existing space for a busy family home.
When we spoke with the homeowner about their project, it was clear that for them, this wasn’t just about a renovation or extension. It was about creating a home that really worked for them and their lifestyle. We built in plenty of storage, a large dining area so they could entertain family and friends easily. And instead of treating each space as a box with no connections between them, we designed a space to create a seamless flow throughout.
A complete refurbishment and interior design project, for this bold and brave colourful client. The kitchen was designed and all finishes were specified to create a warm modern take on a classic kitchen. Layered lighting was used in all the rooms to create a moody atmosphere. We designed fitted seating in the dining area and bespoke joinery to complete the look. We created a light filled dining space extension full of personality, with black glazing to connect to the garden and outdoor living.
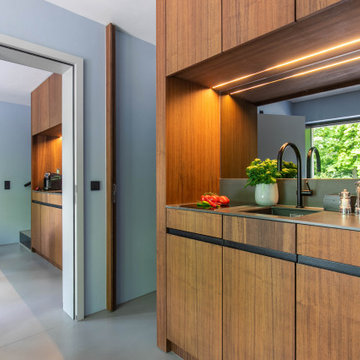
NO 61 SURF´S UP - Kühler Meerblau-Ton. Kombiniert mit Weiß-Tönen bekommt er eine skandinavische Note. „Surf’s up“ ist Slang für den perfekten Wellengang zum Surfen. Kalifornien exportierte in den 50ern seine Surfkultur von Bondi Beach bis Puerto Escondido. Hang loose!
Photo Credit: fiveam
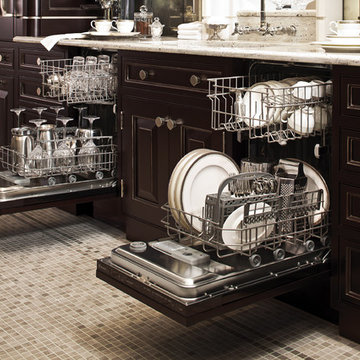
ナッシュビルにある中くらいなトラディショナルスタイルのおしゃれなキッチン (アンダーカウンターシンク、濃色木目調キャビネット、ベージュの床、レイズドパネル扉のキャビネット、クオーツストーンカウンター、メタリックのキッチンパネル、ミラータイルのキッチンパネル、シルバーの調理設備、セラミックタイルの床、アイランドなし、ベージュのキッチンカウンター) の写真
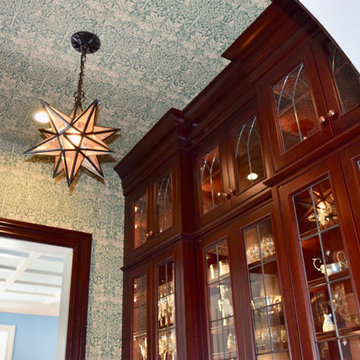
フィラデルフィアにある中くらいなトラディショナルスタイルのおしゃれなキッチン (アンダーカウンターシンク、インセット扉のキャビネット、濃色木目調キャビネット、大理石カウンター、ミラータイルのキッチンパネル、濃色無垢フローリング、アイランドなし、茶色い床、マルチカラーのキッチンカウンター) の写真
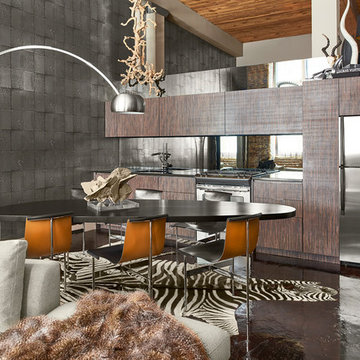
Step in this dining room, and your guests can’t help but feel supremely inspired. This space exudes an air of tranquility. The metallic shimmer walls play off the zebra rug and pop-color chairs. Sleek silhouette statues give a feel of ancient regality while the entire space is tied to earth with art by God: an elephant ear selenite rock. Organic, sleek and shimmer greet you and your guests, telling you: yes, this is life.
MaRae Simone Interiors, Marc Mauldin photography
キッチン (ミラータイルのキッチンパネル、濃色木目調キャビネット、黄色いキャビネット、アイランドなし) の写真
1