お手頃価格のキッチン (ミラータイルのキッチンパネル、シェーカースタイル扉のキャビネット) の写真
絞り込み:
資材コスト
並び替え:今日の人気順
写真 1〜20 枚目(全 198 枚)
1/4
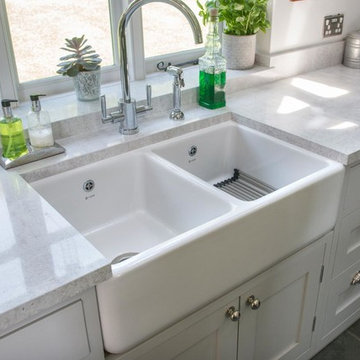
他の地域にあるお手頃価格の中くらいなカントリー風のおしゃれなキッチン (エプロンフロントシンク、シェーカースタイル扉のキャビネット、白いキャビネット、大理石カウンター、メタリックのキッチンパネル、ミラータイルのキッチンパネル、スレートの床) の写真

パリにあるお手頃価格のトランジショナルスタイルのおしゃれなキッチン (セメントタイルの床、黒いキッチンカウンター、アンダーカウンターシンク、シェーカースタイル扉のキャビネット、淡色木目調キャビネット、シルバーの調理設備、青い床、御影石カウンター、ミラータイルのキッチンパネル) の写真
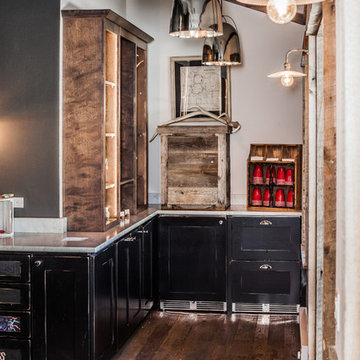
This Comfort Station is Located at Moonlight Basin, Big Sky MT. It is a two bathroom facility for the Moonlight Basin Golf Course mad with an old log stack. It offers all the amenities from beer, sodas, snack to Ice cream. For more information contact R Lake Construction 406-209-4805
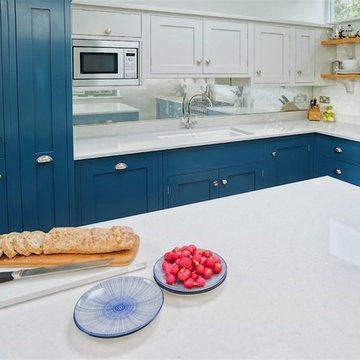
A well planned family kitchen hand built in the Shaker style. Designed to meet the customers brief of an eating and cooking space which all the family could enjoy. The kitchen includes a bespoke island with a Quartz worktop and breakfast bar seating in Caesarstone's Misty Carrara. Like the base cabinets it's painted in Farrow & Ball's Stiffkey Blue whilst the wall units are painted in Pavilion Grey. The cabinetry is perfectly complemented by the brushed nickel handles and solid oak shelves with painted gallows brackets.
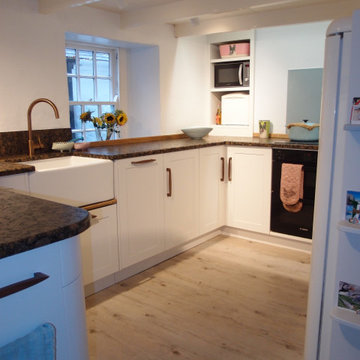
North facing kitchen with white painted shaker style doors, walnut handles and brown granite worktops. White wood effect floor and copper tap. Low ceiling. Solid wood cabinetry and doors
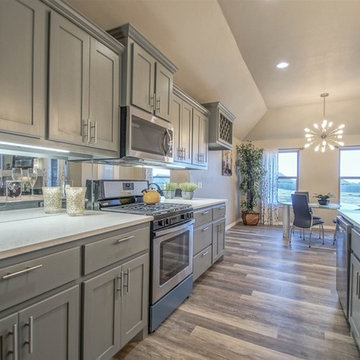
Tiffany Karen Blevins Realty Group
オクラホマシティにあるお手頃価格の中くらいなトランジショナルスタイルのおしゃれなキッチン (アンダーカウンターシンク、シェーカースタイル扉のキャビネット、グレーのキャビネット、珪岩カウンター、ミラータイルのキッチンパネル、シルバーの調理設備、クッションフロア) の写真
オクラホマシティにあるお手頃価格の中くらいなトランジショナルスタイルのおしゃれなキッチン (アンダーカウンターシンク、シェーカースタイル扉のキャビネット、グレーのキャビネット、珪岩カウンター、ミラータイルのキッチンパネル、シルバーの調理設備、クッションフロア) の写真
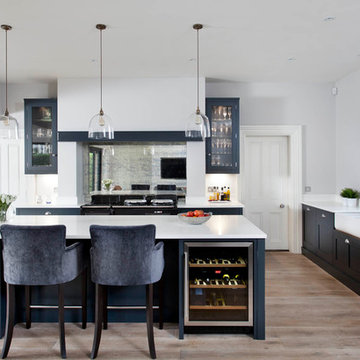
Rory Corrigan
ベルファストにあるお手頃価格の中くらいなカントリー風のおしゃれなキッチン (エプロンフロントシンク、シェーカースタイル扉のキャビネット、グレーのキャビネット、珪岩カウンター、メタリックのキッチンパネル、シルバーの調理設備、無垢フローリング、ミラータイルのキッチンパネル) の写真
ベルファストにあるお手頃価格の中くらいなカントリー風のおしゃれなキッチン (エプロンフロントシンク、シェーカースタイル扉のキャビネット、グレーのキャビネット、珪岩カウンター、メタリックのキッチンパネル、シルバーの調理設備、無垢フローリング、ミラータイルのキッチンパネル) の写真
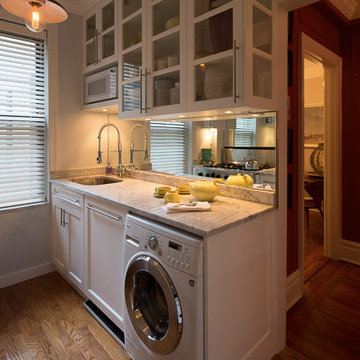
Design by Virginia Bishop Interiors. Photography by Angus Oborn.
ニューヨークにあるお手頃価格の小さなコンテンポラリースタイルのおしゃれなキッチン (アンダーカウンターシンク、シェーカースタイル扉のキャビネット、白いキャビネット、大理石カウンター、ミラータイルのキッチンパネル、白い調理設備、無垢フローリング) の写真
ニューヨークにあるお手頃価格の小さなコンテンポラリースタイルのおしゃれなキッチン (アンダーカウンターシンク、シェーカースタイル扉のキャビネット、白いキャビネット、大理石カウンター、ミラータイルのキッチンパネル、白い調理設備、無垢フローリング) の写真
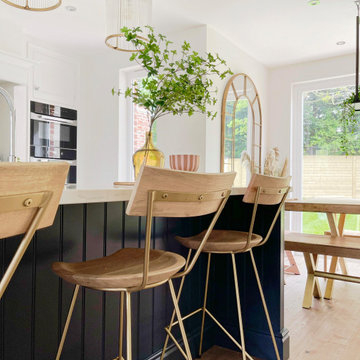
他の地域にあるお手頃価格の広いコンテンポラリースタイルのおしゃれなキッチン (アンダーカウンターシンク、シェーカースタイル扉のキャビネット、白いキャビネット、大理石カウンター、メタリックのキッチンパネル、ミラータイルのキッチンパネル、シルバーの調理設備、無垢フローリング、茶色い床、白いキッチンカウンター) の写真
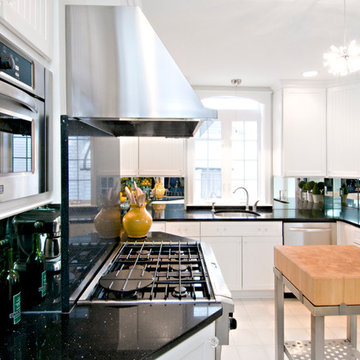
クリーブランドにあるお手頃価格の中くらいなトラディショナルスタイルのおしゃれなキッチン (アンダーカウンターシンク、シェーカースタイル扉のキャビネット、白いキャビネット、クオーツストーンカウンター、シルバーの調理設備、ミラータイルのキッチンパネル、セラミックタイルの床、ベージュの床) の写真
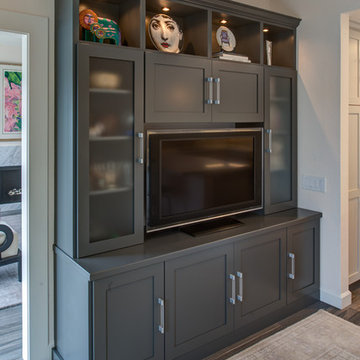
The client was recently widowed and had been wanting to remodel her kitchen for a long time. Although the floor plan of the space remained the same, the kitchen received a major makeover in terms of aesthetic and function to fit the style and needs of the client and her small dog in this water front residence.
The peninsula was brought down in height to achieve a more spacious and inviting feel into the living space and patio facing the water. Shades of gray were used to veer away from the all white kitchen and adding a dark gray entertainment unit really added drama to the space.
Schedule an appointment with one of our designers:
http://www.gkandb.com/contact-us/
DESIGNER: CJ LOWENTHAL
PHOTOGRAPHY: TREVE JOHNSON
CABINETS: DURA SUPREME CABINETRY
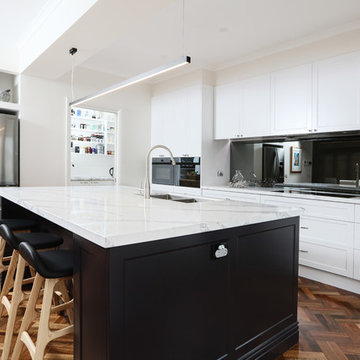
The clients approached Ultimate Kitchens & Bathrooms as part of a bigger project they were undertaking, seeking our expertise in custom design joinery and project management. The space for the kitchen was pre-existing and they had clear ideas on how they wanted to use the space, with a butler's pantry to be included, extensive drawers and double ended storage in the island bench. They had fully researched the appliances they liked and the V-Zug double steam ovens were incorporated into the design, closely linked with the "working area" being the butler's pantry which hosted the under bench Miele oven. The layout of the space lending itself to a galley style kitchen with the tall cabinets framing the space in an asymmetrical design. The black and white two pack shaker style cabinets were a timeless choice, along with the smoked mirror splash back, resulting in a classic space with the beautiful parquetry flooring which was arranged by the client.
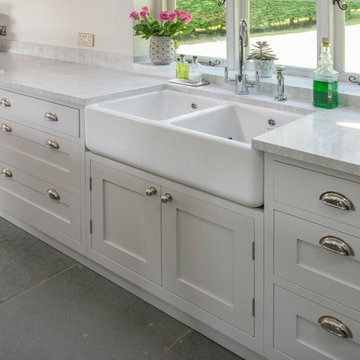
他の地域にあるお手頃価格の中くらいなカントリー風のおしゃれなキッチン (エプロンフロントシンク、シェーカースタイル扉のキャビネット、白いキャビネット、大理石カウンター、メタリックのキッチンパネル、ミラータイルのキッチンパネル、スレートの床) の写真
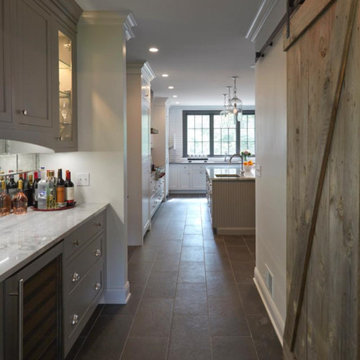
シカゴにあるお手頃価格の巨大なカントリー風のおしゃれなキッチン (グレーのキャビネット、大理石カウンター、ミラータイルのキッチンパネル、シルバーの調理設備、磁器タイルの床、ダブルシンク、白いキッチンパネル、茶色い床、シェーカースタイル扉のキャビネット) の写真
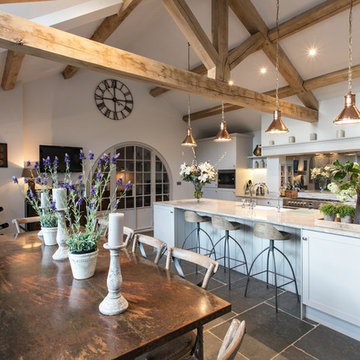
Rebecca Faith Photography
サリーにあるお手頃価格の広いカントリー風のおしゃれなキッチン (エプロンフロントシンク、シェーカースタイル扉のキャビネット、グレーのキャビネット、御影石カウンター、グレーのキッチンパネル、ミラータイルのキッチンパネル、シルバーの調理設備、ライムストーンの床、グレーの床、白いキッチンカウンター) の写真
サリーにあるお手頃価格の広いカントリー風のおしゃれなキッチン (エプロンフロントシンク、シェーカースタイル扉のキャビネット、グレーのキャビネット、御影石カウンター、グレーのキッチンパネル、ミラータイルのキッチンパネル、シルバーの調理設備、ライムストーンの床、グレーの床、白いキッチンカウンター) の写真
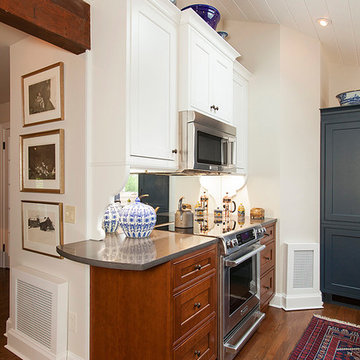
Three different finishes complete this Dura Supreme kitchen. Here the white painted and cherry show off against a dark Caesarstone Quartz counter top.
The microwave has custom stainless steel side panels.
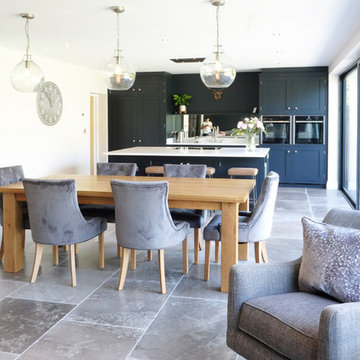
A full width contemporary extension to the rear of this period property in Quorn, Leicestershire was the starting point for this delightfully light open plan family kitchen. Our clients' where looking to use the project as a catalyst for a lifestyle change, with the large open plan space providing kitchen, dining and seating areas, allowing the original ding room to be used as a children' play room / den. Full width glazed doors admit sumptuous light levels which are reflected upwards by the white Quartz worktops and grey limestone floor, and allow the bold choice of Farrow&Ball Downpipe for the cabinetry colour. Sleek modern appliances are carefully integrated, together with a concealed extractor and ducting which sit flush with the ceiling plasterwork. The completed project has brought about the desired change in how the whole ground floor of the home is utilised.

Beautiful new construction, this kitchen is designed for entertaining. Notice the center island between the cooking wall and the cabinets with hardwood flooring.
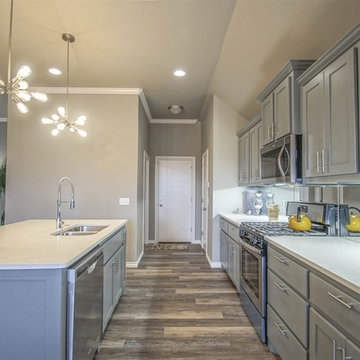
Tiffany Karen Blevins Realty Group
オクラホマシティにあるお手頃価格の中くらいなトランジショナルスタイルのおしゃれなキッチン (アンダーカウンターシンク、シェーカースタイル扉のキャビネット、グレーのキャビネット、珪岩カウンター、ミラータイルのキッチンパネル、シルバーの調理設備、クッションフロア) の写真
オクラホマシティにあるお手頃価格の中くらいなトランジショナルスタイルのおしゃれなキッチン (アンダーカウンターシンク、シェーカースタイル扉のキャビネット、グレーのキャビネット、珪岩カウンター、ミラータイルのキッチンパネル、シルバーの調理設備、クッションフロア) の写真
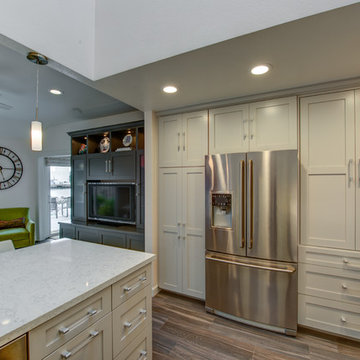
The client was recently widowed and had been wanting to remodel her kitchen for a long time. Although the floor plan of the space remained the same, the kitchen received a major makeover in terms of aesthetic and function to fit the style and needs of the client and her small dog in this water front residence.
The peninsula was brought down in height to achieve a more spacious and inviting feel into the living space and patio facing the water. Shades of gray were used to veer away from the all white kitchen and adding a dark gray entertainment unit really added drama to the space.
Schedule an appointment with one of our designers:
http://www.gkandb.com/contact-us/
DESIGNER: CJ LOWENTHAL
PHOTOGRAPHY: TREVE JOHNSON
CABINETS: DURA SUPREME CABINETRY
お手頃価格のキッチン (ミラータイルのキッチンパネル、シェーカースタイル扉のキャビネット) の写真
1