ラグジュアリーなキッチン (ミラータイルのキッチンパネル) の写真
絞り込み:
資材コスト
並び替え:今日の人気順
写真 1〜20 枚目(全 226 枚)
1/5
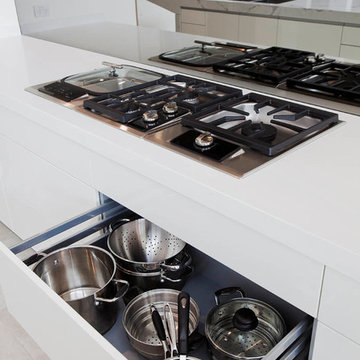
Storage Idea: Pot & Pan Drawer (open). Soft, light-filled Northern Beaches home by the water. Modern style kitchen with scullery. Sculptural island all in calacatta engineered stone.
Photos: Paul Worsley @ Live By The Sea

This custom coffee station sits on the countertop and features a bi-fold door, a flat roll out shelf and an adjustable shelf above the appliances for tea and coffee accouterments.
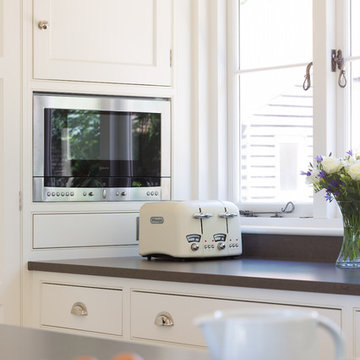
At more than 500 years old, this historic forge in the beautiful Hertfordshire countryside, has been lovingly converted into a stunning family home. The kitchen was designed by Peter Humphrey, Design Director of Humphrey Munson, and handcrafted by our team of cabinetmakers at our workshop in Felsted, Essex.
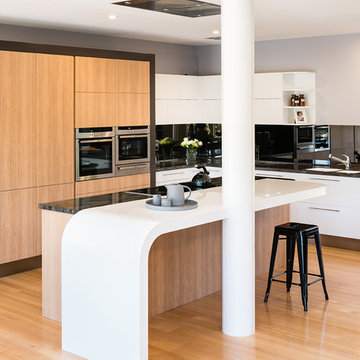
Two door finishes:-
Laminex Sublime Teak
Two pack paint in 'White on White'
Bench top - Corian 'Sorrel', 'Glacier White' and 'Glacier Ice' used to clad column with LEDs for evening effect.
Photography by Tim Turner
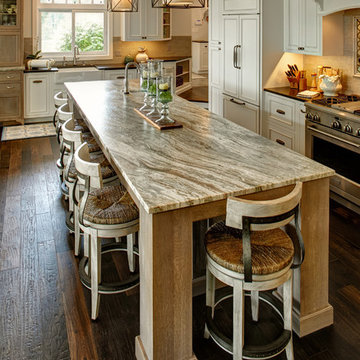
Transitional/traditional design. Hand scraped wood flooring, wolf & sub zero appliances. Antique mirrored tile, Custom cabinetry
他の地域にあるラグジュアリーな巨大なトランジショナルスタイルのおしゃれなキッチン (エプロンフロントシンク、インセット扉のキャビネット、白いキャビネット、御影石カウンター、ベージュキッチンパネル、ミラータイルのキッチンパネル、シルバーの調理設備、濃色無垢フローリング、マルチカラーのキッチンカウンター) の写真
他の地域にあるラグジュアリーな巨大なトランジショナルスタイルのおしゃれなキッチン (エプロンフロントシンク、インセット扉のキャビネット、白いキャビネット、御影石カウンター、ベージュキッチンパネル、ミラータイルのキッチンパネル、シルバーの調理設備、濃色無垢フローリング、マルチカラーのキッチンカウンター) の写真
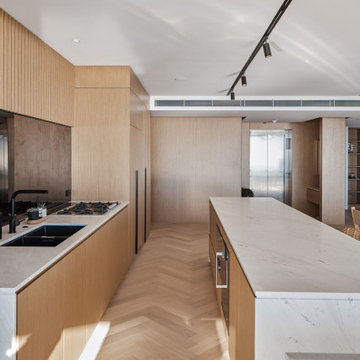
ゴールドコーストにあるラグジュアリーな巨大なコンテンポラリースタイルのおしゃれなキッチン (中間色木目調キャビネット、アンダーカウンターシンク、フラットパネル扉のキャビネット、黒いキッチンパネル、ミラータイルのキッチンパネル、ベージュの床、白いキッチンカウンター) の写真

Stu Morley
メルボルンにあるラグジュアリーな広いコンテンポラリースタイルのおしゃれなキッチン (ミラータイルのキッチンパネル、ダブルシンク、フラットパネル扉のキャビネット、ベージュのキャビネット、大理石カウンター、メタリックのキッチンパネル、シルバーの調理設備、濃色無垢フローリング、茶色い床) の写真
メルボルンにあるラグジュアリーな広いコンテンポラリースタイルのおしゃれなキッチン (ミラータイルのキッチンパネル、ダブルシンク、フラットパネル扉のキャビネット、ベージュのキャビネット、大理石カウンター、メタリックのキッチンパネル、シルバーの調理設備、濃色無垢フローリング、茶色い床) の写真

This large open plan kitchen features a combination of stunning textures as well as colours from natural wood grain, to copper and hand painted elements creating an exciting Mix & Match style. An open room divider provides the perfect zoning piece of furniture to allow interaction between the kitchen and cosy relaxed seating area. A large dining area forms the other end of the room for continued conversation whilst entertaining and cooking.
Photography credit: Darren Chung
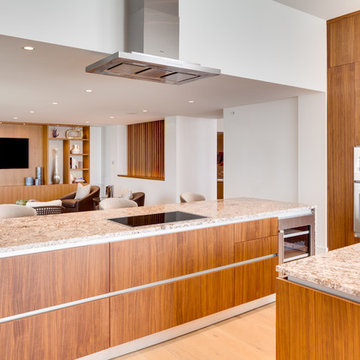
マイアミにあるラグジュアリーな広いモダンスタイルのおしゃれなキッチン (アンダーカウンターシンク、フラットパネル扉のキャビネット、中間色木目調キャビネット、御影石カウンター、ミラータイルのキッチンパネル、シルバーの調理設備、淡色無垢フローリング、ベージュの床、マルチカラーのキッチンカウンター) の写真
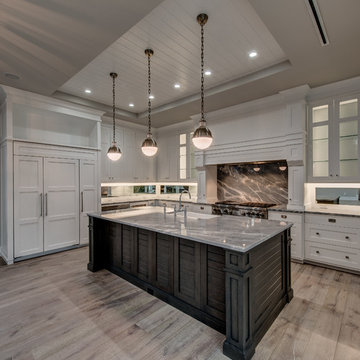
Matt Steeves
他の地域にあるラグジュアリーな広いトランジショナルスタイルのおしゃれなキッチン (エプロンフロントシンク、落し込みパネル扉のキャビネット、白いキャビネット、大理石カウンター、ミラータイルのキッチンパネル、シルバーの調理設備、淡色無垢フローリング) の写真
他の地域にあるラグジュアリーな広いトランジショナルスタイルのおしゃれなキッチン (エプロンフロントシンク、落し込みパネル扉のキャビネット、白いキャビネット、大理石カウンター、ミラータイルのキッチンパネル、シルバーの調理設備、淡色無垢フローリング) の写真
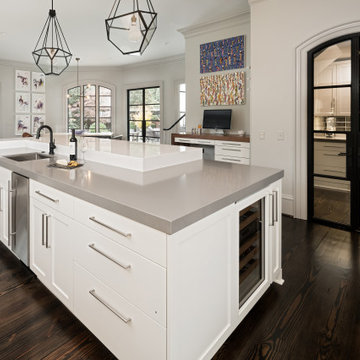
The contemporary island features two mitered counter top surfaces, a prep sink, ice maker, hidden warming drawer, trash and recycling, and a paneled wine refrigerator for maximum storage and efficiency for entertaining.
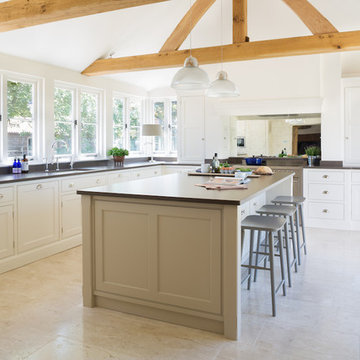
At more than 500 years old, this historic forge in the beautiful Hertfordshire countryside, has been lovingly converted into a stunning family home. The kitchen was designed by Peter Humphrey, Design Director of Humphrey Munson, and handcrafted by our team of cabinetmakers at our workshop in Felsted, Essex.
With windows on two sides as well as bi-folding glass doors the full length of the kitchen, the space is light, airy and welcoming. The kitchen is from the Nickleby range, a simple and understated design perfect for modern living. The neutral colour palette gives the kitchen a really calm, tranquil and uncomplicated feel.
The worktops (including the island) are Amazon Suede – a new extra-matt finish by Silestone which has a more intense colour with darker shades of brown flecks. It’s a natural quartz surface treated with the anti-bacterial protection exclusive to Silestone.
The sink area looks out across the front of the home and has an IO mixer tap in chrome by Perrin & Rowe. Cooking appliances include the Britannia Delphi range cooker and Siemens Microwave oven. Refrigeration is by Liebherr and includes a fridge and freezer with ice maker, both of which are integrated behind Nickleby pantry style doors.
The wine fridge by CDA provides excellent wine preservation and is integrated into the kitchen island. The Miele dishwasher is also integrated behind a Nickleby door and situated just underneath the sink run for maximum convenience and ease when clearing away dishes after a meal.
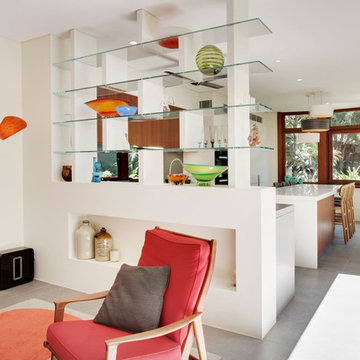
An eclectic terrace home with a modern style kitchen opened up to the living room, separated by an exposed glass shelf display. Other notable Features: narrow cantilevered island with seating for 6, integrated appliances, Caesarstone Raw Concrete benchtops and large concrete tiles.
Photos: Paul Worsley @ Live By The Sea
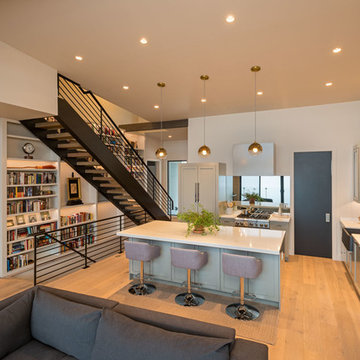
The floating black metal staircase with wood treads and built-in bookshelves holding favorites and memorabilia, bring warmth to the clean lines and open space of this modern home. The mirrored back splash reflects light from the wall of windows opposite the mirror and brings even more openness to the kitchen.
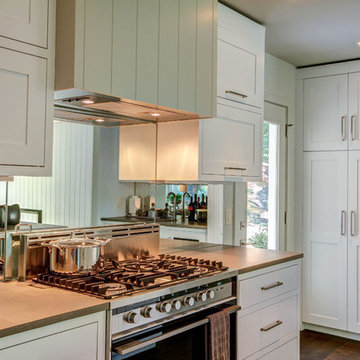
Dave Kingma
グランドラピッズにあるラグジュアリーな中くらいなエクレクティックスタイルのおしゃれなキッチン (ダブルシンク、落し込みパネル扉のキャビネット、白いキャビネット、コンクリートカウンター、ミラータイルのキッチンパネル、シルバーの調理設備、濃色無垢フローリング) の写真
グランドラピッズにあるラグジュアリーな中くらいなエクレクティックスタイルのおしゃれなキッチン (ダブルシンク、落し込みパネル扉のキャビネット、白いキャビネット、コンクリートカウンター、ミラータイルのキッチンパネル、シルバーの調理設備、濃色無垢フローリング) の写真
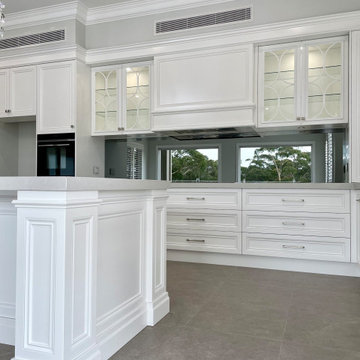
CLASSIC ELEGANCE
- Custom designed kitchen and walk in pantry with an 'in-house' profile, finished in a white satin polyurethane
- Detailed moulding and joinery build ups
- Integrated dishwasher and bin units
- Large custom mantle, with detailed profiling
- Custom designed and manufactured glass profiled display doors, with clear glass shelving and feature round LED lights
- 60mm mitred Caesarstone island benchtop
- 40mm mitred Caesarstone benchtop (for pantry / cooktop side)
- Smokey mirror splashback
- Tall appliance cabinet, with stone benchtop
- Satin nickel hardware
- Recessed round LED lights
- Blum hardware
Sheree Bounassif, Kitchens by Emanuel
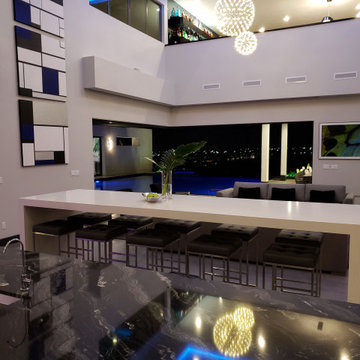
ラスベガスにあるラグジュアリーな広いモダンスタイルのおしゃれなキッチン (アンダーカウンターシンク、フラットパネル扉のキャビネット、白いキャビネット、クオーツストーンカウンター、グレーのキッチンパネル、ミラータイルのキッチンパネル、シルバーの調理設備、コンクリートの床、グレーの床、白いキッチンカウンター、折り上げ天井) の写真
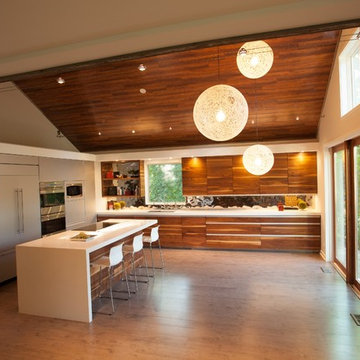
シカゴにあるラグジュアリーな広いモダンスタイルのおしゃれなキッチン (アンダーカウンターシンク、フラットパネル扉のキャビネット、中間色木目調キャビネット、クオーツストーンカウンター、メタリックのキッチンパネル、ミラータイルのキッチンパネル、シルバーの調理設備、磁器タイルの床) の写真
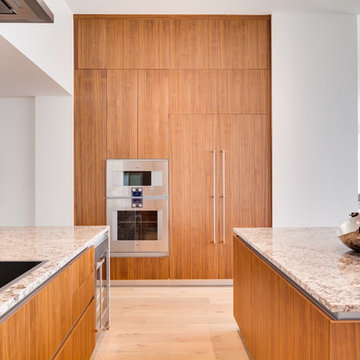
マイアミにあるラグジュアリーな広いモダンスタイルのおしゃれなキッチン (アンダーカウンターシンク、フラットパネル扉のキャビネット、中間色木目調キャビネット、御影石カウンター、ミラータイルのキッチンパネル、シルバーの調理設備、淡色無垢フローリング、ベージュの床、マルチカラーのキッチンカウンター) の写真
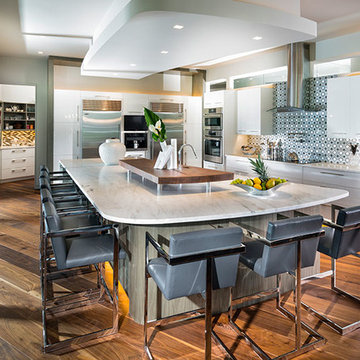
他の地域にあるラグジュアリーな巨大なコンテンポラリースタイルのおしゃれなキッチン (フラットパネル扉のキャビネット、グレーのキャビネット、珪岩カウンター、グレーのキッチンパネル、ミラータイルのキッチンパネル、シルバーの調理設備、無垢フローリング、茶色い床、白いキッチンカウンター) の写真
ラグジュアリーなキッチン (ミラータイルのキッチンパネル) の写真
1