キッチン (ミラータイルのキッチンパネル、スレートのキッチンパネル、御影石カウンター) の写真
絞り込み:
資材コスト
並び替え:今日の人気順
写真 1〜20 枚目(全 1,982 枚)
1/4

When other firms refused we steped to the challenge of designing this small space kitchen! Midway through I lamented accepting but we plowed through to this fabulous conclusion. Flooring natural bamboo planks, custom designed maple cabinetry in custom stain, Granite counter top- ubatuba , backsplash slate tiles, Paint BM HC-65 Alexaner Robertson Photography

Rustic kitchen cabinets with green Viking appliances. Cabinets were built by Fedewa Custom Works. Warm, sunset colors make this kitchen very inviting. Steamboat Springs, Colorado. The cabinets are knotty alder wood, with a stain and glaze we developed here in our shop.
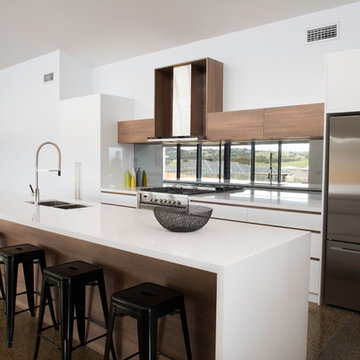
This new build in Bonner was managed by us from the ground up. With a focus on open plan living, the house is centered around the kitchen with striking 4 meter raked ceilings and polished concrete floors throughout.

Designer: Kristin Petro; Photographer: kellyallison photography
シカゴにある高級な中くらいなラスティックスタイルのおしゃれなキッチン (アンダーカウンターシンク、シェーカースタイル扉のキャビネット、淡色木目調キャビネット、御影石カウンター、グレーのキッチンパネル、シルバーの調理設備、磁器タイルの床、マルチカラーの床、スレートのキッチンパネル) の写真
シカゴにある高級な中くらいなラスティックスタイルのおしゃれなキッチン (アンダーカウンターシンク、シェーカースタイル扉のキャビネット、淡色木目調キャビネット、御影石カウンター、グレーのキッチンパネル、シルバーの調理設備、磁器タイルの床、マルチカラーの床、スレートのキッチンパネル) の写真

Pour profiter au maximum de la vue et de la lumière naturelle, la cuisine s’ouvre désormais sur le séjour et la salle à manger. Cet espace est particulièrement convivial, moderne et surtout fonctionnel et inclut un garde-manger dissimulé derrière une porte de placard. Coup de cœur pour l’alliance chaleureuse du granit blanc, du chêne et des carreaux de ciment qui s’accordent parfaitement avec les autres pièces de l’appartement.

ミネアポリスにある中くらいなラスティックスタイルのおしゃれなキッチン (エプロンフロントシンク、落し込みパネル扉のキャビネット、中間色木目調キャビネット、御影石カウンター、マルチカラーのキッチンパネル、スレートのキッチンパネル、パネルと同色の調理設備、濃色無垢フローリング、ベージュのキッチンカウンター) の写真

Ken Vaughn
ダラスにある中くらいなトラディショナルスタイルのおしゃれなキッチン (落し込みパネル扉のキャビネット、白いキャビネット、グレーのキッチンパネル、黒い調理設備、濃色無垢フローリング、スレートのキッチンパネル、御影石カウンター、茶色い床) の写真
ダラスにある中くらいなトラディショナルスタイルのおしゃれなキッチン (落し込みパネル扉のキャビネット、白いキャビネット、グレーのキッチンパネル、黒い調理設備、濃色無垢フローリング、スレートのキッチンパネル、御影石カウンター、茶色い床) の写真

シカゴにある中くらいなコンテンポラリースタイルのおしゃれなキッチン (レイズドパネル扉のキャビネット、シルバーの調理設備、アンダーカウンターシンク、白いキャビネット、御影石カウンター、マルチカラーのキッチンパネル、スレートの床、スレートのキッチンパネル) の写真

Réalisation d'une cuisine Cesar avec façades laquées blanc brillant, plans de travail en Granit Noir du Zimbabwe effet cuir et table en chêne massif vernis mat.
Le tout totalement sans poignées, avec gorges en aluminium.
L'encadrement des meubles hauts est réalisé avec des panneaux en chêne de la même finition que la table mange debout galbée en bois massif.
La table de cuisson est une BORA Pure.
La crédence miroir bronze apporte une touche d'originalité et de profondeur à la pièce.
Enfin, le meuble bas une porte, situé au dos de la péninsule, est réalisé sur-mesure avec une façade allant jusqu'au sol pour qu'il s'intègre et se dissimule parfaitement côté salle à manger.
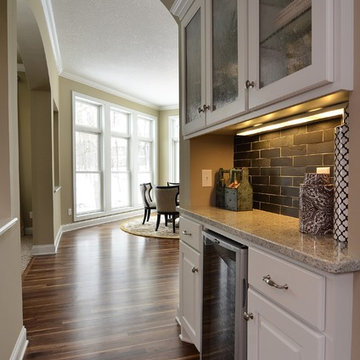
Photos by Spacecrafting (www.spacecrafting.com)
ミネアポリスにあるトラディショナルスタイルのおしゃれなキッチン (御影石カウンター、スレートのキッチンパネル) の写真
ミネアポリスにあるトラディショナルスタイルのおしゃれなキッチン (御影石カウンター、スレートのキッチンパネル) の写真

シカゴにあるお手頃価格の中くらいなトラディショナルスタイルのおしゃれなキッチン (アンダーカウンターシンク、落し込みパネル扉のキャビネット、白いキャビネット、御影石カウンター、ベージュキッチンパネル、スレートのキッチンパネル、シルバーの調理設備、無垢フローリング、茶色い床、ベージュのキッチンカウンター) の写真
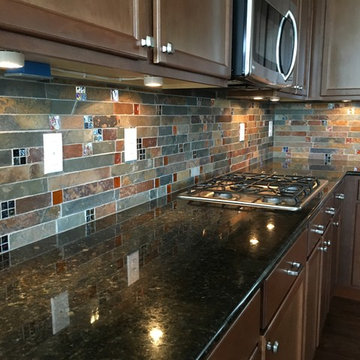
デンバーにあるお手頃価格のラスティックスタイルのおしゃれなキッチン (落し込みパネル扉のキャビネット、濃色木目調キャビネット、御影石カウンター、マルチカラーのキッチンパネル、スレートのキッチンパネル、シルバーの調理設備、濃色無垢フローリング、茶色い床) の写真
Eric Roth Photography
Amy McFadden Interior Design
Marcia Smith - Styling
ボストンにある小さなコンテンポラリースタイルのおしゃれなキッチン (アンダーカウンターシンク、フラットパネル扉のキャビネット、グレーのキャビネット、御影石カウンター、メタリックのキッチンパネル、ミラータイルのキッチンパネル、シルバーの調理設備、淡色無垢フローリング) の写真
ボストンにある小さなコンテンポラリースタイルのおしゃれなキッチン (アンダーカウンターシンク、フラットパネル扉のキャビネット、グレーのキャビネット、御影石カウンター、メタリックのキッチンパネル、ミラータイルのキッチンパネル、シルバーの調理設備、淡色無垢フローリング) の写真
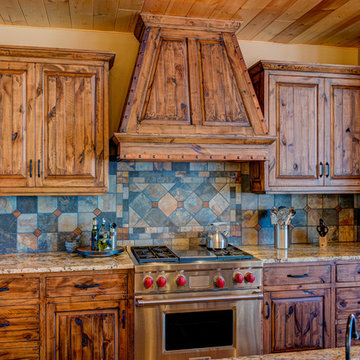
Todd Myra Photography
ミネアポリスにある中くらいなラスティックスタイルのおしゃれなキッチン (レイズドパネル扉のキャビネット、中間色木目調キャビネット、御影石カウンター、シルバーの調理設備、無垢フローリング、茶色い床、グレーのキッチンパネル、スレートのキッチンパネル) の写真
ミネアポリスにある中くらいなラスティックスタイルのおしゃれなキッチン (レイズドパネル扉のキャビネット、中間色木目調キャビネット、御影石カウンター、シルバーの調理設備、無垢フローリング、茶色い床、グレーのキッチンパネル、スレートのキッチンパネル) の写真

Renaissance Builders
Phil Bjork of Great Northern Wood works
Photo bySusan Gilmore
ミネアポリスにある高級な広いトラディショナルスタイルのおしゃれなキッチン (インセット扉のキャビネット、シルバーの調理設備、中間色木目調キャビネット、アンダーカウンターシンク、御影石カウンター、マルチカラーのキッチンパネル、スレートの床、スレートのキッチンパネル、マルチカラーの床) の写真
ミネアポリスにある高級な広いトラディショナルスタイルのおしゃれなキッチン (インセット扉のキャビネット、シルバーの調理設備、中間色木目調キャビネット、アンダーカウンターシンク、御影石カウンター、マルチカラーのキッチンパネル、スレートの床、スレートのキッチンパネル、マルチカラーの床) の写真
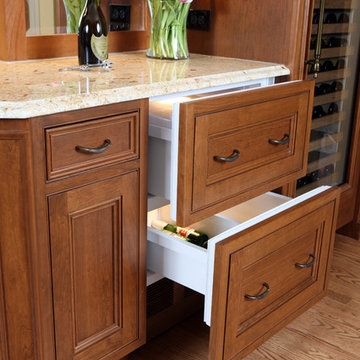
These built-in refrigerator drawers are perfect for extra beverages and ideal for entertaining. Located in the home bar, the wood panel drawers allow the appliances to blend seamlessly with the rest of this traditional kitchen. For more on home beverage centers, click here: http://www.normandyremodeling.com/blog/beverage-refrigerator-in-kitchen-design
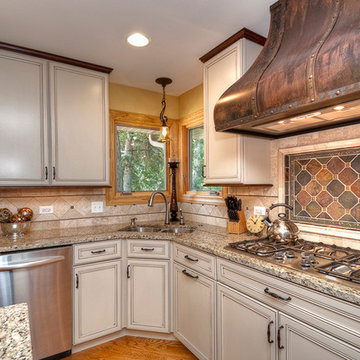
他の地域にあるラグジュアリーなトランジショナルスタイルのおしゃれなキッチン (御影石カウンター、ダブルシンク、白いキャビネット、シルバーの調理設備、インセット扉のキャビネット、スレートのキッチンパネル) の写真
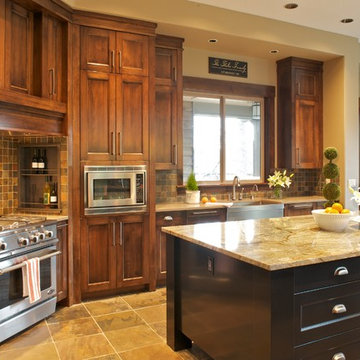
Beautiful kitchen with range on an angle makes a great focal point in this kitchen. Plenty of room for everyone to prep and cook in this spacious kitchen.

Architecture & Interior Design: David Heide Design Studio -- Photos: Susan Gilmore
ミネアポリスにあるトラディショナルスタイルのおしゃれなダイニングキッチン (落し込みパネル扉のキャビネット、淡色木目調キャビネット、グレーのキッチンパネル、シルバーの調理設備、無垢フローリング、アイランドなし、御影石カウンター、エプロンフロントシンク、スレートのキッチンパネル) の写真
ミネアポリスにあるトラディショナルスタイルのおしゃれなダイニングキッチン (落し込みパネル扉のキャビネット、淡色木目調キャビネット、グレーのキッチンパネル、シルバーの調理設備、無垢フローリング、アイランドなし、御影石カウンター、エプロンフロントシンク、スレートのキッチンパネル) の写真

Open plan living/dining/kitchen in refurbished Cotswold country house
グロスタシャーにある高級な広いカントリー風のおしゃれなキッチン (エプロンフロントシンク、シェーカースタイル扉のキャビネット、緑のキャビネット、御影石カウンター、ミラータイルのキッチンパネル、パネルと同色の調理設備、ライムストーンの床、ベージュの床、マルチカラーのキッチンカウンター) の写真
グロスタシャーにある高級な広いカントリー風のおしゃれなキッチン (エプロンフロントシンク、シェーカースタイル扉のキャビネット、緑のキャビネット、御影石カウンター、ミラータイルのキッチンパネル、パネルと同色の調理設備、ライムストーンの床、ベージュの床、マルチカラーのキッチンカウンター) の写真
キッチン (ミラータイルのキッチンパネル、スレートのキッチンパネル、御影石カウンター) の写真
1