キッチン (ミラータイルのキッチンパネル、スレートのキッチンパネル、中間色木目調キャビネット、グレーのキッチンカウンター、グレーの床) の写真
絞り込み:
資材コスト
並び替え:今日の人気順
写真 1〜20 枚目(全 26 枚)
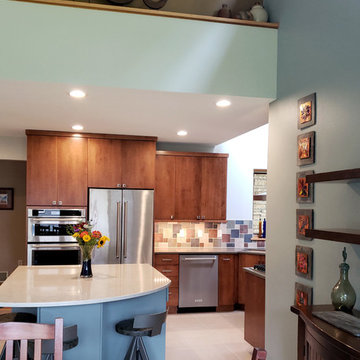
the wall seperating the dining room was removed and a curved island was added to connect the two spaces and provide an area for guests to linger while dinner is prepared. Custom "Architect" stools pay tribute to the famous architectural petigree.
Photo: S. Lang
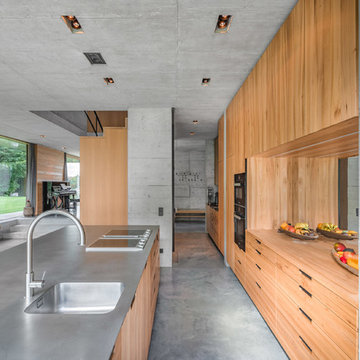
Jonathan Sage
ミュンヘンにあるインダストリアルスタイルのおしゃれなキッチン (一体型シンク、フラットパネル扉のキャビネット、中間色木目調キャビネット、ミラータイルのキッチンパネル、コンクリートの床、グレーの床、グレーのキッチンカウンター) の写真
ミュンヘンにあるインダストリアルスタイルのおしゃれなキッチン (一体型シンク、フラットパネル扉のキャビネット、中間色木目調キャビネット、ミラータイルのキッチンパネル、コンクリートの床、グレーの床、グレーのキッチンカウンター) の写真
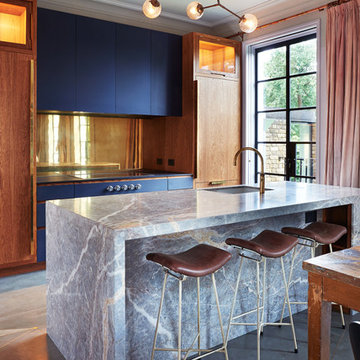
Designed in collaboration with Rachel Chudley Interior Design, this bespoke kitchen was part of the full renovation of a North London villa to create a unique family home.
The design brings together the signature handleless detailing of our JT Classic in Richlite design alongside custom-bespoke cabinetry in specially sourced European brown oak and custom-fabricated solid brass handles.
Materials: Richlite (Blue Canyon), European brown oak (solid and custom-veneered), polished brass, honed Fior di Pesco marble
Appliances & Fitments: Gaggenau single oven, combi-microwave, warming drawer and induction cooktop, Miele fridge-freezer and dishwasher, Westin extractor and Quooker tap with a custom brass finish
JT Design: JT Classic in Richlite and JT Custom Bespoke
Interior Designer: Rachel Chudley
Photography by Sean Myers
Private client
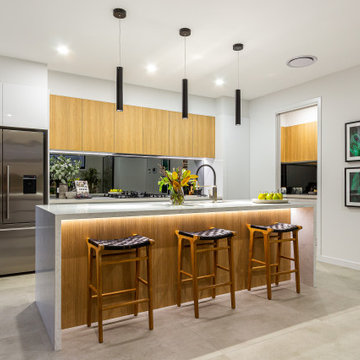
ブリスベンにある広いコンテンポラリースタイルのおしゃれなキッチン (アンダーカウンターシンク、フラットパネル扉のキャビネット、中間色木目調キャビネット、ミラータイルのキッチンパネル、シルバーの調理設備、グレーの床、グレーのキッチンカウンター) の写真
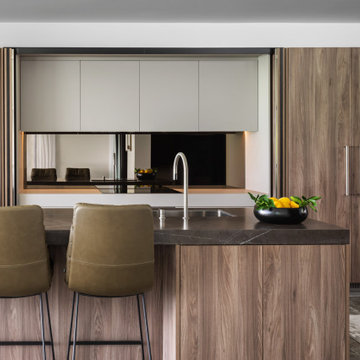
ハワイにあるラグジュアリーな広いコンテンポラリースタイルのおしゃれなキッチン (ドロップインシンク、ルーバー扉のキャビネット、中間色木目調キャビネット、御影石カウンター、ミラータイルのキッチンパネル、シルバーの調理設備、スレートの床、グレーの床、グレーのキッチンカウンター、折り上げ天井) の写真
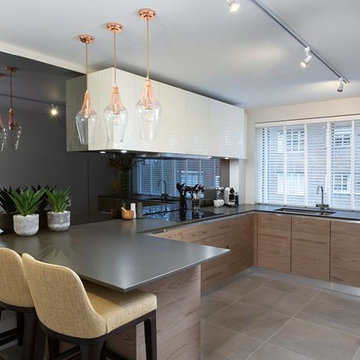
We recently installed this kitchen in a beautiful apartment overlooking Regents Park in London. We mixed the textures of the doors using White gloss to open up the space and Frassino Savana on the base unit doors to add contrast and texture. To add depth to the space we clad the walls in Grey Mirror. We love the worktop in this project, silky and smooth to the touch, This Composite in Ground from Stone Italian really is a stunning product.
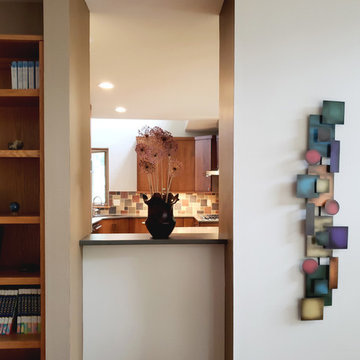
View into the kitchen fron the great room.
Photo: S. Lang
他の地域にあるお手頃価格の中くらいなモダンスタイルのおしゃれなキッチン (アンダーカウンターシンク、フラットパネル扉のキャビネット、中間色木目調キャビネット、クオーツストーンカウンター、マルチカラーのキッチンパネル、スレートのキッチンパネル、シルバーの調理設備、コンクリートの床、グレーの床、グレーのキッチンカウンター) の写真
他の地域にあるお手頃価格の中くらいなモダンスタイルのおしゃれなキッチン (アンダーカウンターシンク、フラットパネル扉のキャビネット、中間色木目調キャビネット、クオーツストーンカウンター、マルチカラーのキッチンパネル、スレートのキッチンパネル、シルバーの調理設備、コンクリートの床、グレーの床、グレーのキッチンカウンター) の写真
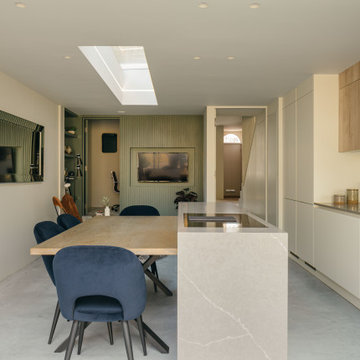
ロンドンにある高級な中くらいなコンテンポラリースタイルのおしゃれなキッチン (ドロップインシンク、フラットパネル扉のキャビネット、中間色木目調キャビネット、人工大理石カウンター、メタリックのキッチンパネル、ミラータイルのキッチンパネル、パネルと同色の調理設備、コンクリートの床、グレーの床、グレーのキッチンカウンター、グレーとクリーム色) の写真
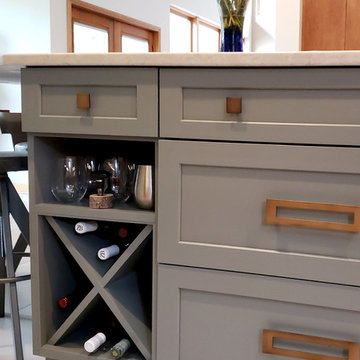
We designed a custom wine cabinet for the stemless wine glasses, bottles and openers. The island was created to be a furniture piece by changing the finish and door style. The Shaker style doors and painted finish set this piece apart from the rest of the kitchen.Specialty copper hardware furthers the drama.
Photo: S. Lang
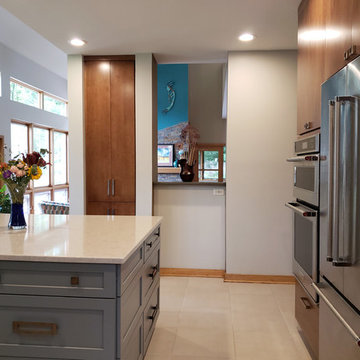
Large concrete tile floors were added creating a clean streamlined look while tying intothe custom concrete floors in the living area.
With the divisionary wall removed, the kitchen is flooded with light from the windows looking out to the garden. The "pass through" keeps the host connected with the conversations in the living room.
Photo: S. Lang
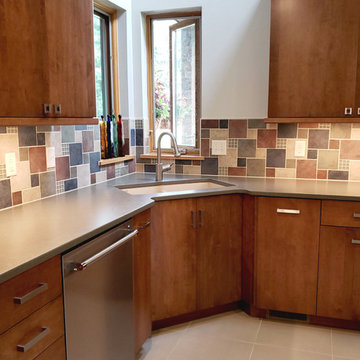
The windows above the sink look out to the front portico, while the ceiling opens to the second floor. The homeowner loves this space and requested the sink be located here.
Photo: S. Lang
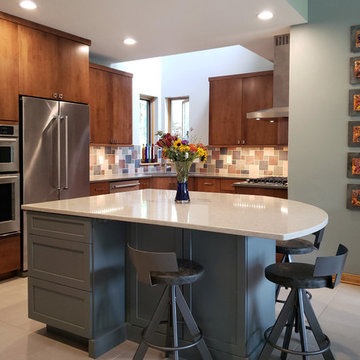
The owners of this stunning home in Verona WI wanted to update the kitchen area to feel more connected to the living and dining rooms. James Dresser the original architect of this home, a student of Frank Lloyd
Wright, had created interesting lines and beautiful windows focusing the view. We wanted to update the kitchen and dining room in keeping with this original intent. Using modern materials and keeping the focus on design created a new space that feels as if it has always belonged.
Photo: S. Lang
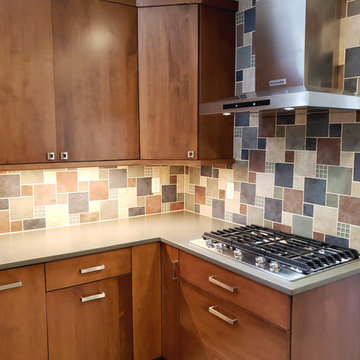
This stunning backsplash was designed using nine different tiles in three different sizes. The desire was to create a slate backsplash to connect to the fireplace surround in the living room, which is visible from the kitchen. The natural colors of the stone and accents of grey-green glass provide movment and complement the soft green quartz countertop with a suede finish.
Photo: S. Lang
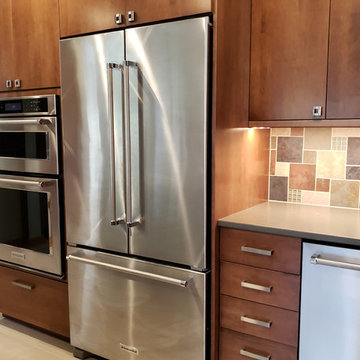
Stainless steel appliances gave the kithcen a touch of industrial flair, but where built -in for a custom look.
Photo: S. Lang
他の地域にあるお手頃価格の中くらいなモダンスタイルのおしゃれなキッチン (アンダーカウンターシンク、フラットパネル扉のキャビネット、中間色木目調キャビネット、クオーツストーンカウンター、マルチカラーのキッチンパネル、スレートのキッチンパネル、シルバーの調理設備、コンクリートの床、グレーの床、グレーのキッチンカウンター) の写真
他の地域にあるお手頃価格の中くらいなモダンスタイルのおしゃれなキッチン (アンダーカウンターシンク、フラットパネル扉のキャビネット、中間色木目調キャビネット、クオーツストーンカウンター、マルチカラーのキッチンパネル、スレートのキッチンパネル、シルバーの調理設備、コンクリートの床、グレーの床、グレーのキッチンカウンター) の写真
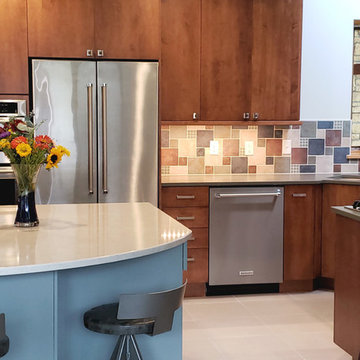
The island was finished with a soft gray-green paint and bronze hardware. While the perimiter cabinetry was kept modern by utilizing slab front solid cherry doors in a spice tone. Modern geometric hardware in a brushed nickel adds drama and coordinates niecly with the custom designed backsplash.
Photo: S. Lang
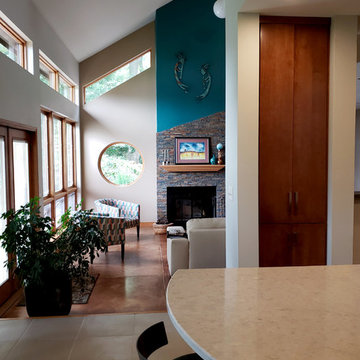
This photo shows the repetition of the long narrow lines created by the architecture and how the kitchen design flows into it. The curved island mimics the circular window looking onto the garden.
Photo: S. Lang
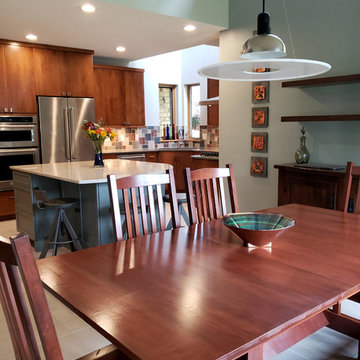
Photo: S. Lang
他の地域にあるお手頃価格の中くらいなモダンスタイルのおしゃれなキッチン (アンダーカウンターシンク、フラットパネル扉のキャビネット、中間色木目調キャビネット、クオーツストーンカウンター、マルチカラーのキッチンパネル、スレートのキッチンパネル、シルバーの調理設備、コンクリートの床、グレーの床、グレーのキッチンカウンター) の写真
他の地域にあるお手頃価格の中くらいなモダンスタイルのおしゃれなキッチン (アンダーカウンターシンク、フラットパネル扉のキャビネット、中間色木目調キャビネット、クオーツストーンカウンター、マルチカラーのキッチンパネル、スレートのキッチンパネル、シルバーの調理設備、コンクリートの床、グレーの床、グレーのキッチンカウンター) の写真
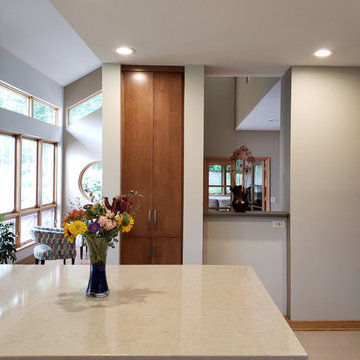
Clean, simple geometric shapes kept this kitchen looking large and modern.
Photo: S. Lang
他の地域にあるお手頃価格の中くらいなモダンスタイルのおしゃれなキッチン (アンダーカウンターシンク、フラットパネル扉のキャビネット、中間色木目調キャビネット、クオーツストーンカウンター、マルチカラーのキッチンパネル、スレートのキッチンパネル、シルバーの調理設備、コンクリートの床、グレーの床、グレーのキッチンカウンター) の写真
他の地域にあるお手頃価格の中くらいなモダンスタイルのおしゃれなキッチン (アンダーカウンターシンク、フラットパネル扉のキャビネット、中間色木目調キャビネット、クオーツストーンカウンター、マルチカラーのキッチンパネル、スレートのキッチンパネル、シルバーの調理設備、コンクリートの床、グレーの床、グレーのキッチンカウンター) の写真
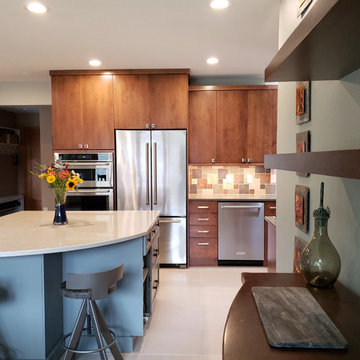
Free floating shelves placed above the sideboard create a lovely place for art. The sideboard adds additional dining storage.
Photo: S. Lang
他の地域にあるお手頃価格の中くらいなモダンスタイルのおしゃれなキッチン (アンダーカウンターシンク、フラットパネル扉のキャビネット、中間色木目調キャビネット、クオーツストーンカウンター、マルチカラーのキッチンパネル、スレートのキッチンパネル、シルバーの調理設備、コンクリートの床、グレーの床、グレーのキッチンカウンター) の写真
他の地域にあるお手頃価格の中くらいなモダンスタイルのおしゃれなキッチン (アンダーカウンターシンク、フラットパネル扉のキャビネット、中間色木目調キャビネット、クオーツストーンカウンター、マルチカラーのキッチンパネル、スレートのキッチンパネル、シルバーの調理設備、コンクリートの床、グレーの床、グレーのキッチンカウンター) の写真
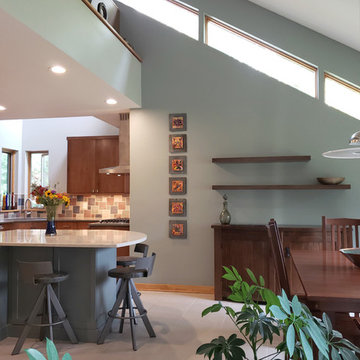
Photo: S. Lang
他の地域にあるお手頃価格の中くらいなモダンスタイルのおしゃれなキッチン (アンダーカウンターシンク、フラットパネル扉のキャビネット、中間色木目調キャビネット、クオーツストーンカウンター、マルチカラーのキッチンパネル、スレートのキッチンパネル、シルバーの調理設備、コンクリートの床、グレーの床、グレーのキッチンカウンター) の写真
他の地域にあるお手頃価格の中くらいなモダンスタイルのおしゃれなキッチン (アンダーカウンターシンク、フラットパネル扉のキャビネット、中間色木目調キャビネット、クオーツストーンカウンター、マルチカラーのキッチンパネル、スレートのキッチンパネル、シルバーの調理設備、コンクリートの床、グレーの床、グレーのキッチンカウンター) の写真
キッチン (ミラータイルのキッチンパネル、スレートのキッチンパネル、中間色木目調キャビネット、グレーのキッチンカウンター、グレーの床) の写真
1