小さなキッチン (ミラータイルのキッチンパネル、塗装板のキッチンパネル、茶色いキッチンカウンター) の写真
絞り込み:
資材コスト
並び替え:今日の人気順
写真 1〜20 枚目(全 25 枚)
1/5
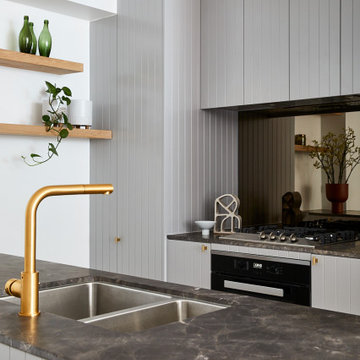
シドニーにある高級な小さなコンテンポラリースタイルのおしゃれなキッチン (グレーのキャビネット、大理石カウンター、茶色いキッチンパネル、ミラータイルのキッチンパネル、淡色無垢フローリング、茶色いキッチンカウンター) の写真
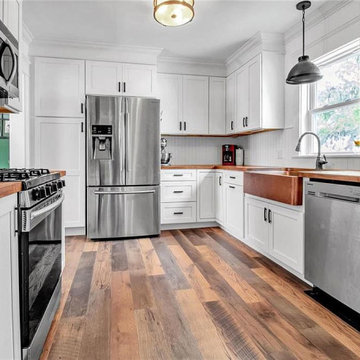
Cabinetry: Wellborn Cabinetry
Door Style: Hancock, MDF door
Finish: Glacier - White
Wood tops
Copper sink
他の地域にあるお手頃価格の小さなカントリー風のおしゃれなキッチン (エプロンフロントシンク、シェーカースタイル扉のキャビネット、白いキャビネット、木材カウンター、白いキッチンパネル、塗装板のキッチンパネル、シルバーの調理設備、無垢フローリング、アイランドなし、茶色い床、茶色いキッチンカウンター) の写真
他の地域にあるお手頃価格の小さなカントリー風のおしゃれなキッチン (エプロンフロントシンク、シェーカースタイル扉のキャビネット、白いキャビネット、木材カウンター、白いキッチンパネル、塗装板のキッチンパネル、シルバーの調理設備、無垢フローリング、アイランドなし、茶色い床、茶色いキッチンカウンター) の写真
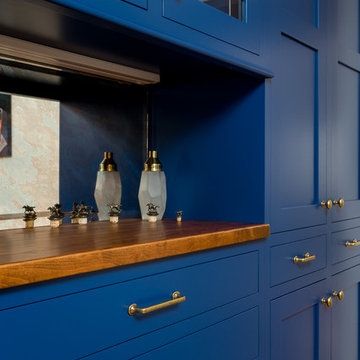
Photos by J.L. Jordan Photography
ルイビルにある高級な小さなトラディショナルスタイルのおしゃれなキッチン (シェーカースタイル扉のキャビネット、青いキャビネット、木材カウンター、メタリックのキッチンパネル、ミラータイルのキッチンパネル、淡色無垢フローリング、茶色い床、茶色いキッチンカウンター) の写真
ルイビルにある高級な小さなトラディショナルスタイルのおしゃれなキッチン (シェーカースタイル扉のキャビネット、青いキャビネット、木材カウンター、メタリックのキッチンパネル、ミラータイルのキッチンパネル、淡色無垢フローリング、茶色い床、茶色いキッチンカウンター) の写真
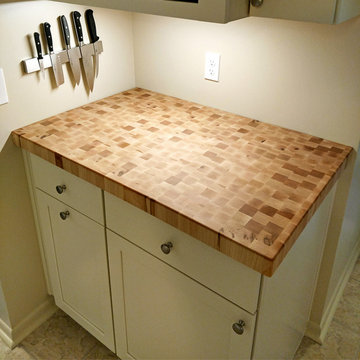
"I found Hardwood Lumber Co. on line and I'm so glad that I did. Martha was very helpful and friendly in the purchase process and your wood working team are artisans. Thank you!" Charles
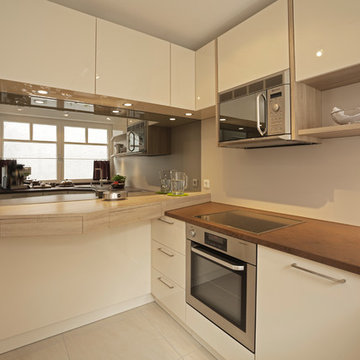
ミュンヘンにある小さなコンテンポラリースタイルのおしゃれなキッチン (一体型シンク、フラットパネル扉のキャビネット、白いキャビネット、珪岩カウンター、白いキッチンパネル、シルバーの調理設備、磁器タイルの床、白い床、茶色いキッチンカウンター、ミラータイルのキッチンパネル) の写真
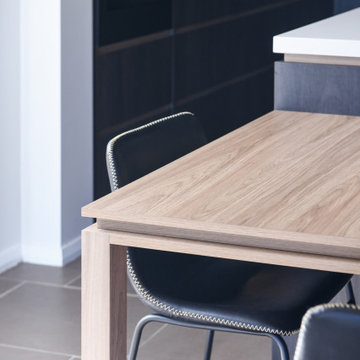
These custom island joinery legs not only serve as functional supports but also become an integral part of this kitchen's design statement. Their bespoke nature brings a sense of exclusivity and individuality to the space, elevating it beyond a typical seating area.
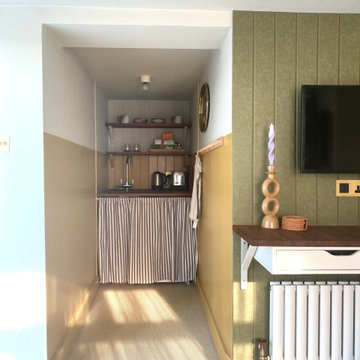
Paired back guest studio with T&G panelling to bedhead wall with feature marble wall sconces and floating oak bedside drawers. Colour drenched in greige eggshell to walls, ceiling and woodwork. Woven vinyl flooring in a sisal look, to allow for continuous flooring from bedroom area, through to bathroom and kitchen and to outside terrace area. Pantry kitchen with T&G panelling painted half way in India Yellow F&B eggshell. Shelves, worktop and desk were created from a reclaimed piece of Iroko. Fitted with a filter tap and fridge underneath worktop concealed by a ticking stripe counter curtain. The Fitted with a filter tap and fridge underneath worktop concealed by a ticking stripe counter curtain. The studio sliding doors connect directly to the outside terrace. lounge furniture is contemporary outdoor furniture so that it can be used on the terrace as well as in the studio. There is a wall hung desk with drawers that can also be used as a breakfast bar, acoustic T&G panelling is mounted on the wall behind the TV to alleviate noise reverberation.
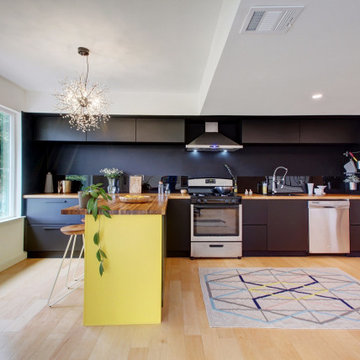
高級な小さなモダンスタイルのおしゃれなキッチン (アンダーカウンターシンク、フラットパネル扉のキャビネット、黒いキャビネット、木材カウンター、黒いキッチンパネル、ミラータイルのキッチンパネル、シルバーの調理設備、ラミネートの床、茶色い床、茶色いキッチンカウンター) の写真
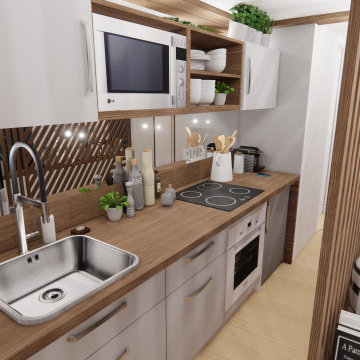
Petite cuisine bien équipée malgré l'espace restreint. La majorité de bois crée un espace chaleureux tandis que le crédence en miroir donne un effet de profondeur tout à fait bienvenu ici.
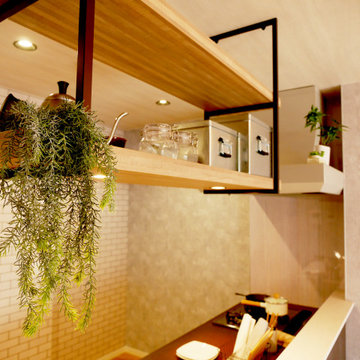
キッチンカウンタ上の吊戸棚です。
調理器具や調味料、インテリア雑貨を置いてもいいですね。収納を吊戸棚にすることで空間が空き、LDK全体が広く感じます。
他の地域にある小さなコンテンポラリースタイルのおしゃれなキッチン (一体型シンク、オープンシェルフ、中間色木目調キャビネット、人工大理石カウンター、茶色いキッチンパネル、塗装板のキッチンパネル、合板フローリング、アイランドなし、茶色い床、茶色いキッチンカウンター、クロスの天井) の写真
他の地域にある小さなコンテンポラリースタイルのおしゃれなキッチン (一体型シンク、オープンシェルフ、中間色木目調キャビネット、人工大理石カウンター、茶色いキッチンパネル、塗装板のキッチンパネル、合板フローリング、アイランドなし、茶色い床、茶色いキッチンカウンター、クロスの天井) の写真
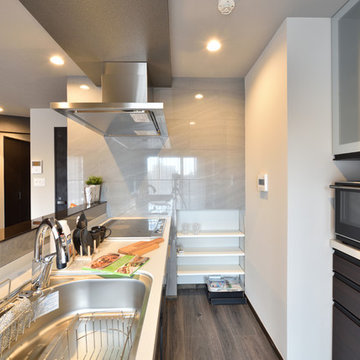
Renovation For Next Life
他の地域にある小さなモダンスタイルのおしゃれなキッチン (シングルシンク、ガラス扉のキャビネット、白いキャビネット、人工大理石カウンター、白いキッチンパネル、ミラータイルのキッチンパネル、黒い調理設備、塗装フローリング、グレーの床、茶色いキッチンカウンター) の写真
他の地域にある小さなモダンスタイルのおしゃれなキッチン (シングルシンク、ガラス扉のキャビネット、白いキャビネット、人工大理石カウンター、白いキッチンパネル、ミラータイルのキッチンパネル、黒い調理設備、塗装フローリング、グレーの床、茶色いキッチンカウンター) の写真
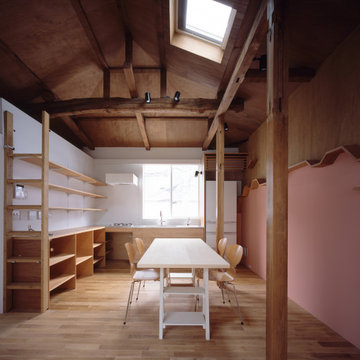
【将来カフェにできるダイニングキッチン】
2階の居住スペースのダイニングキッチンは、将来カフェにもできるつくりにしている。
片側の壁(写真右)には猫用の通路になる棚をつくり、ロフト(写真左)まで猫が歩けるようになっている。
写真:西川公朗
東京23区にある高級な小さなおしゃれなキッチン (一体型シンク、インセット扉のキャビネット、中間色木目調キャビネット、ステンレスカウンター、白いキッチンパネル、塗装板のキッチンパネル、シルバーの調理設備、無垢フローリング、アイランドなし、茶色い床、茶色いキッチンカウンター、板張り天井) の写真
東京23区にある高級な小さなおしゃれなキッチン (一体型シンク、インセット扉のキャビネット、中間色木目調キャビネット、ステンレスカウンター、白いキッチンパネル、塗装板のキッチンパネル、シルバーの調理設備、無垢フローリング、アイランドなし、茶色い床、茶色いキッチンカウンター、板張り天井) の写真
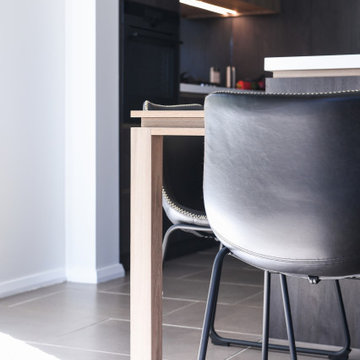
These custom island joinery legs not only serve as functional supports but also become an integral part of this kitchen's design statement. Their bespoke nature brings a sense of exclusivity and individuality to the space, elevating it beyond a typical seating area.
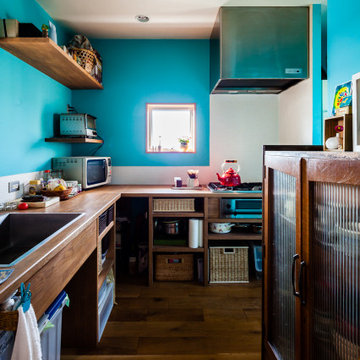
他の地域にある小さな北欧スタイルのおしゃれなキッチン (ドロップインシンク、オープンシェルフ、濃色木目調キャビネット、木材カウンター、青いキッチンパネル、塗装板のキッチンパネル、シルバーの調理設備、濃色無垢フローリング、茶色い床、茶色いキッチンカウンター、塗装板張りの天井) の写真
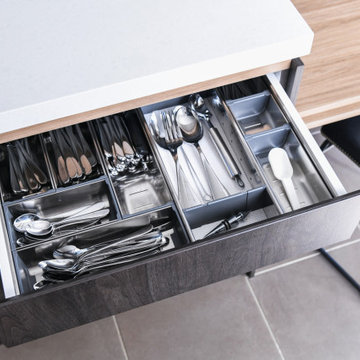
A charming kitchen featuring a carefully designed cutlery drawer that enhances both functionality and aesthetic appeal. The cutlery drawer stands out as a thoughtful addition, providing a dedicated space to store and organise silverware and utensils.
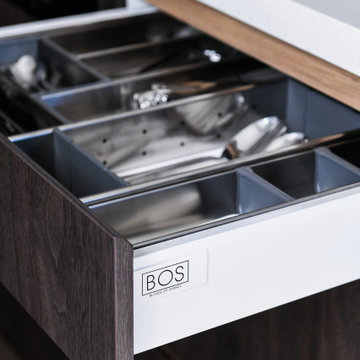
A charming kitchen featuring a carefully designed cutlery drawer that enhances both functionality and aesthetic appeal. The cutlery drawer stands out as a thoughtful addition, providing a dedicated space to store and organise silverware and utensils.
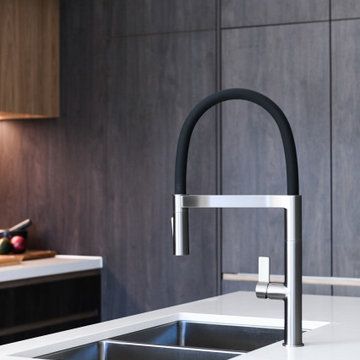
The combination of Caesarstone organic white benchtops and the black and stainless steel tap creates a harmonious and visually appealing kitchen. The clean lines, neutral colour palette, and contrasting elements come together to form a space that is both inviting and functional.
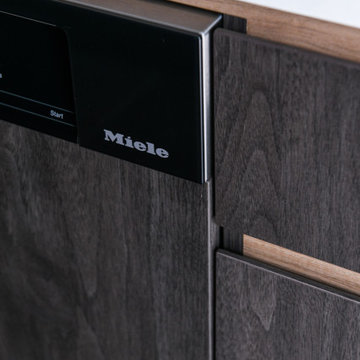
The combination of the semi-integrated dishwasher and the prime oak wood matt shadow lines demonstrates a thoughtful design approach. It showcases a balance between functionality and aesthetics, where modern appliances seamlessly integrate with the timeless beauty of natural wood finishes.
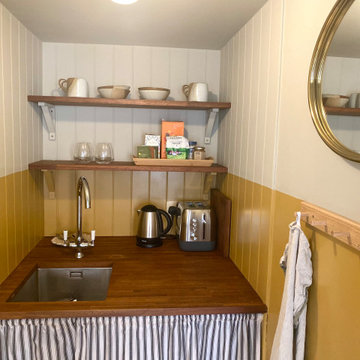
Paired back guest studio with T&G panelling to bedhead wall with feature marble wall sconces and floating oak bedside drawers. Colour drenched in greige eggshell to walls, ceiling and woodwork. Woven vinyl flooring in a sisal look, to allow for continuous flooring from bedroom area, through to bathroom and kitchen and to outside terrace area. Pantry kitchen with T&G panelling painted half way in India Yellow F&B eggshell. Shelves, worktop and desk were created from a reclaimed piece of Iroko. Fitted with a filter tap and fridge underneath worktop concealed by a ticking stripe counter curtain.
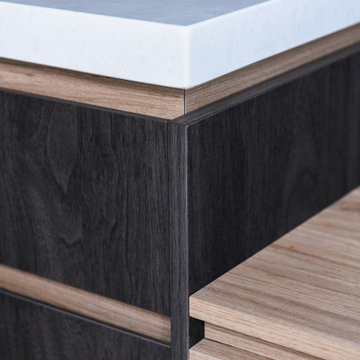
The combination of the semi-integrated dishwasher and the prime oak wood matt shadow lines demonstrates a thoughtful design approach. It showcases a balance between functionality and aesthetics, where modern appliances seamlessly integrate with the timeless beauty of natural wood finishes.
小さなキッチン (ミラータイルのキッチンパネル、塗装板のキッチンパネル、茶色いキッチンカウンター) の写真
1