キッチン (メタルタイルのキッチンパネル、竹フローリング、ラミネートの床、無垢フローリング) の写真
絞り込み:
資材コスト
並び替え:今日の人気順
写真 1〜20 枚目(全 2,075 枚)
1/5

The kitchen has a very large island that wraps over the edge of the cabinet ends. Clerestory windows bring in light above the cabinets.
An organic 'branch' inspired series of pendants are set above the dining room table. http://www.kipnisarch.com
Cable Photo/Wayne Cable http://selfmadephoto.com
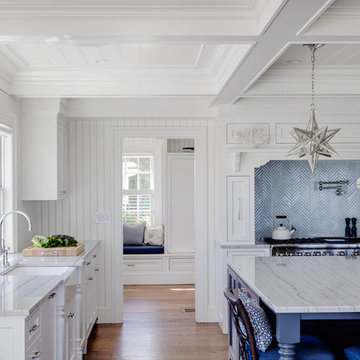
Greg Premru Photography
ボストンにある高級な広いビーチスタイルのおしゃれなキッチン (シェーカースタイル扉のキャビネット、大理石カウンター、シルバーの調理設備、無垢フローリング、エプロンフロントシンク、白いキャビネット、青いキッチンパネル、メタルタイルのキッチンパネル) の写真
ボストンにある高級な広いビーチスタイルのおしゃれなキッチン (シェーカースタイル扉のキャビネット、大理石カウンター、シルバーの調理設備、無垢フローリング、エプロンフロントシンク、白いキャビネット、青いキッチンパネル、メタルタイルのキッチンパネル) の写真

Cabinets painted by Divine Patina with custom chalk paint
Photo by Todd White
オースティンにある低価格の小さなトラディショナルスタイルのおしゃれなキッチン (シングルシンク、落し込みパネル扉のキャビネット、ターコイズのキャビネット、木材カウンター、グレーのキッチンパネル、メタルタイルのキッチンパネル、無垢フローリング) の写真
オースティンにある低価格の小さなトラディショナルスタイルのおしゃれなキッチン (シングルシンク、落し込みパネル扉のキャビネット、ターコイズのキャビネット、木材カウンター、グレーのキッチンパネル、メタルタイルのキッチンパネル、無垢フローリング) の写真
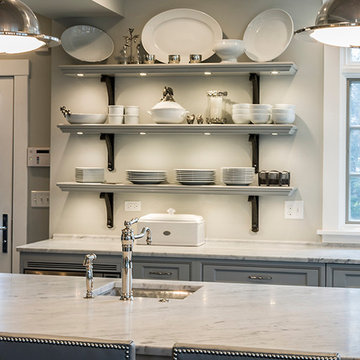
This kitchen was part of a significant remodel to the entire home. Our client, having remodeled several kitchens previously, had a high standard for this project. The result is stunning. Using earthy, yet industrial and refined details simultaneously, the combination of design elements in this kitchen is fashion forward and fresh.
Project specs: Viking 36” Range, Sub Zero 48” Pro style refrigerator, custom marble apron front sink, cabinets by Premier Custom-Built in a tone on tone milk paint finish, hammered steel brackets.

ウィルミントンにある中くらいなトラディショナルスタイルのおしゃれなキッチン (アンダーカウンターシンク、シェーカースタイル扉のキャビネット、白いキャビネット、クオーツストーンカウンター、メタリックのキッチンパネル、メタルタイルのキッチンパネル、シルバーの調理設備、無垢フローリング、茶色い床) の写真
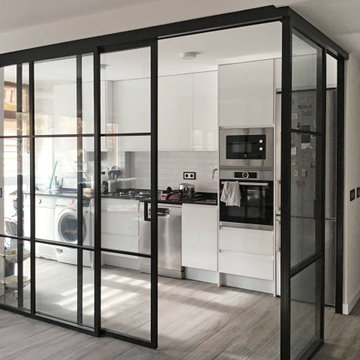
Uno de los objetivos de esta reforma ha sido ganar en amplitud visual y aumentar la luminosidad de la vivienda.
Hemos eliminado la pared divisora entre cocina y salón creando un espacio de vida más amplio. Se ha subido también el techo original de la cocina con lo que hemos ganado además 15cm en altura lo que ha supuesto rehacer la instalación eléctrica y fontanería ubicada el el falso techo.
La cocina lleva un cerramiento de cristal montado en estructura en hierro con acabado negro con dos aperturas, una hacia el salón y otra hacia el pasillo por lo que puede dejarse cerrada por completo para aislar de olores y ruidos o abierta para tener que el espacio no tenga barreras.
En el mobiliario de la cocina se ha elegido un acabando blanco brillo para sensación de espejo que aporta más luz. La Iluminación, con focos de luz cálida y fría a tu elección, pueden alternarse según tus necesidades.
La entrada original a la vivienda era pequeña y cerrada con una puerta al salón y al pasillo que era muy largo y sin luz natural, de esta manera tenemos luz natural al entrar en la casa y por el pasillo.
Papel decorativo en el pasillo con ondas y tonos metálicos en el pasillo que da dinamismo y luz. También en la entrada decoración sencilla con un foco decorativo sobre papel de damasco.
Hemos aprovechado todos los armarios existentes en la vivienda dándoles un acabado blanco acorde con el nuevo estilo lo que a supuesto un ahorro importante dentro de la reforma.
Para mejorar la eficiencia energética se ha sustituido las ventanas por cerramientos de kommerling.
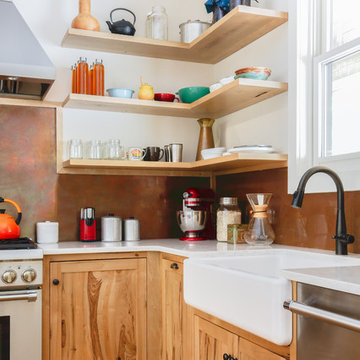
Rachel Black
ナッシュビルにある中くらいなカントリー風のおしゃれなキッチン (エプロンフロントシンク、シェーカースタイル扉のキャビネット、中間色木目調キャビネット、クオーツストーンカウンター、メタリックのキッチンパネル、メタルタイルのキッチンパネル、シルバーの調理設備、無垢フローリング、茶色い床、白いキッチンカウンター) の写真
ナッシュビルにある中くらいなカントリー風のおしゃれなキッチン (エプロンフロントシンク、シェーカースタイル扉のキャビネット、中間色木目調キャビネット、クオーツストーンカウンター、メタリックのキッチンパネル、メタルタイルのキッチンパネル、シルバーの調理設備、無垢フローリング、茶色い床、白いキッチンカウンター) の写真
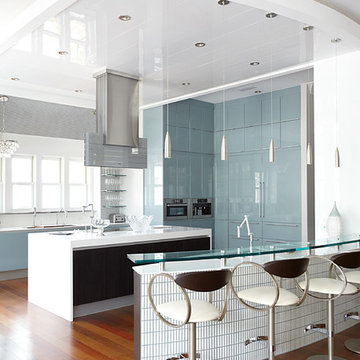
In the kitchen, we used Poggenpohl cabinetry in both a shimmering blue color, and a dark wenge wood finish for contrast. The backsplash over the sink is Ann Sacks penny round tiles, and the bar front is Ann Sacks rectangular ceramic tiles

Denash Photography, Designed by Jenny Rausch C.K.D. A view of a small bar area in a large kitchen. Wood flooring, recessed ceiling cans. Light blue cabinetry color with decorative accents. Tile backsplash, Custom open shelving with mirrored back. X mullion glass door inserts. Stainless steel appliances. Pendant lighting over peninsula.

A l’entrada, una catifa de mosaic hidràulic en rep i ens dona pas a la cuina.
Una illa central i una campana extractora d’acer inoxidable penjant que combina amb el gris dels mobles de la cuina on hi tenim tots els electrodomèstics integrats.
La cuina queda separada per una estructura de fusta i vidre que tot i que delimita l’espai, deixa passar la llum i les vistes a través seu.

Marshall Skinner - Marshall Evan Photography
コロンバスにある高級な中くらいなトランジショナルスタイルのおしゃれなキッチン (エプロンフロントシンク、シェーカースタイル扉のキャビネット、白いキャビネット、珪岩カウンター、カラー調理設備、無垢フローリング、メタリックのキッチンパネル、メタルタイルのキッチンパネル、茶色い床、窓) の写真
コロンバスにある高級な中くらいなトランジショナルスタイルのおしゃれなキッチン (エプロンフロントシンク、シェーカースタイル扉のキャビネット、白いキャビネット、珪岩カウンター、カラー調理設備、無垢フローリング、メタリックのキッチンパネル、メタルタイルのキッチンパネル、茶色い床、窓) の写真
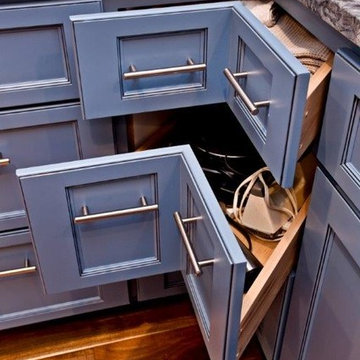
ミネアポリスにある広いトラディショナルスタイルのおしゃれなキッチン (アンダーカウンターシンク、シェーカースタイル扉のキャビネット、青いキャビネット、銅製カウンター、メタリックのキッチンパネル、メタルタイルのキッチンパネル、シルバーの調理設備、無垢フローリング、茶色い床) の写真

This luxurious cabin was designed by Fratantoni Interior Designers and built by Fratantoni Luxury Estates.
Follow us on Facebook, Twitter, Pinterest and Instagram for more inspiring photos.
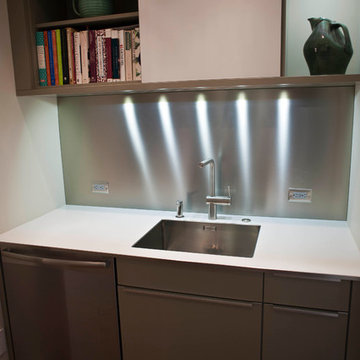
他の地域にあるラグジュアリーな小さなモダンスタイルのおしゃれなキッチン (シングルシンク、フラットパネル扉のキャビネット、グレーのキャビネット、メタリックのキッチンパネル、メタルタイルのキッチンパネル、シルバーの調理設備、無垢フローリング、ラミネートカウンター) の写真

Tucked neatly into an existing bay of the barn, the open kitchen is a comfortable hub of the home. Rather than create a solid division between the kitchen and the children's TV area, Franklin finished only the lower portion of the post-and-beam supports.
The ladder is one of the original features of the barn that Franklin could not imagine ever removing. Cleverly integrated into the support post, its original function allowed workers to climb above large haystacks and pick and toss hay down a chute to the feeding area below. Franklin's children, 10 and 14, also enjoy this aspect of their home. "The kids and their friends run, slide, climb up the ladder and have a ton of fun," he explains, "It’s a barn! It is a place to share with friends and family."
Adrienne DeRosa Photography

デンバーにあるラスティックスタイルのおしゃれなキッチン (アンダーカウンターシンク、シェーカースタイル扉のキャビネット、中間色木目調キャビネット、木材カウンター、グレーのキッチンパネル、メタルタイルのキッチンパネル、カラー調理設備、無垢フローリング、茶色い床、茶色いキッチンカウンター、板張り天井) の写真
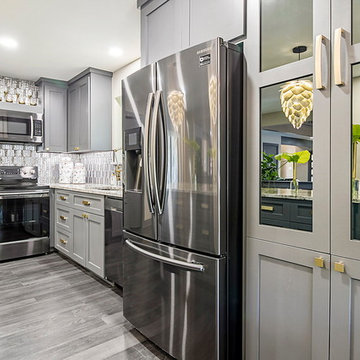
オクラホマシティにある中くらいなコンテンポラリースタイルのおしゃれなキッチン (アンダーカウンターシンク、シェーカースタイル扉のキャビネット、グレーのキャビネット、御影石カウンター、グレーのキッチンパネル、メタルタイルのキッチンパネル、シルバーの調理設備、無垢フローリング、グレーの床、グレーのキッチンカウンター) の写真
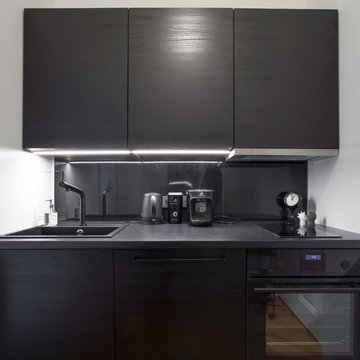
ベルリンにある低価格の小さなモダンスタイルのおしゃれなキッチン (一体型シンク、ルーバー扉のキャビネット、黒いキャビネット、ラミネートカウンター、黒いキッチンパネル、メタルタイルのキッチンパネル、黒い調理設備、無垢フローリング、アイランドなし、茶色い床) の写真
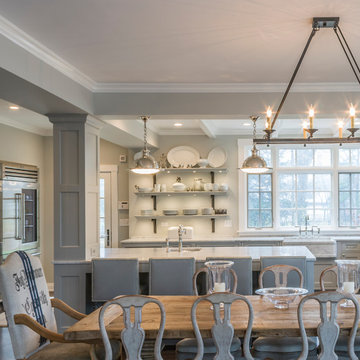
This kitchen was part of a significant remodel to the entire home. Our client, having remodeled several kitchens previously, had a high standard for this project. The result is stunning. Using earthy, yet industrial and refined details simultaneously, the combination of design elements in this kitchen is fashion forward and fresh.
Project specs: Viking 36” Range, Sub Zero 48” Pro style refrigerator, custom marble apron front sink, cabinets by Premier Custom-Built in a tone on tone milk paint finish, hammered steel brackets.
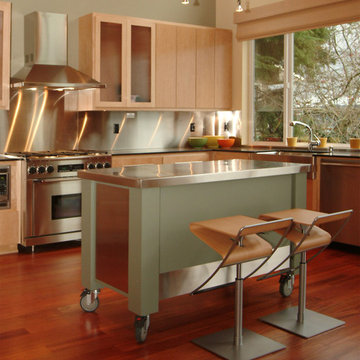
Custom designed rolling island. Photography by Ian Gleadle.
シアトルにあるモダンスタイルのおしゃれなキッチン (エプロンフロントシンク、フラットパネル扉のキャビネット、淡色木目調キャビネット、メタリックのキッチンパネル、メタルタイルのキッチンパネル、シルバーの調理設備、無垢フローリング) の写真
シアトルにあるモダンスタイルのおしゃれなキッチン (エプロンフロントシンク、フラットパネル扉のキャビネット、淡色木目調キャビネット、メタリックのキッチンパネル、メタルタイルのキッチンパネル、シルバーの調理設備、無垢フローリング) の写真
キッチン (メタルタイルのキッチンパネル、竹フローリング、ラミネートの床、無垢フローリング) の写真
1