L型キッチン (メタルタイルのキッチンパネル、ラミネートカウンター、テラゾーカウンター) の写真
絞り込み:
資材コスト
並び替え:今日の人気順
写真 1〜20 枚目(全 107 枚)
1/5
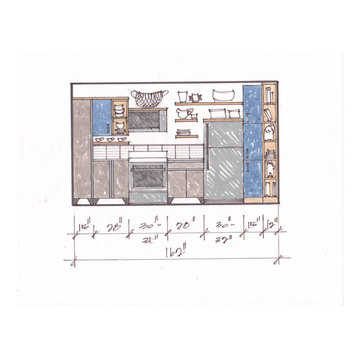
Existing updated ranch home expands living quarters for future use by guest, family member, visiting student or for family's use.
フェニックスにあるお手頃価格の小さなミッドセンチュリースタイルのおしゃれなキッチン (ドロップインシンク、フラットパネル扉のキャビネット、青いキャビネット、ラミネートカウンター、グレーのキッチンパネル、メタルタイルのキッチンパネル、シルバーの調理設備、コンクリートの床、ベージュの床、グレーのキッチンカウンター) の写真
フェニックスにあるお手頃価格の小さなミッドセンチュリースタイルのおしゃれなキッチン (ドロップインシンク、フラットパネル扉のキャビネット、青いキャビネット、ラミネートカウンター、グレーのキッチンパネル、メタルタイルのキッチンパネル、シルバーの調理設備、コンクリートの床、ベージュの床、グレーのキッチンカウンター) の写真
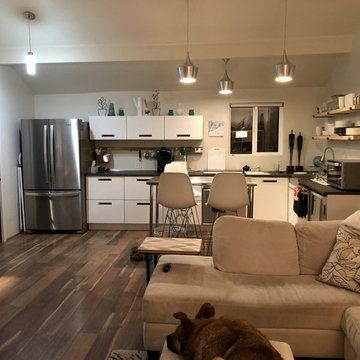
The small kitchen was completely reconfigured into an efficient L with a small stainless steel island. Lots of counter space,Horizontal drawers with internal drawers and tool rail keep the clutter away and lots of organization. Pendant lighting for task and new appliances. The floating shelves are native Aspen slabs of wood with steel supports.
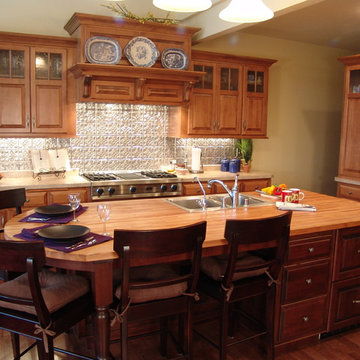
maple stained cabinets, island darker finish, custom wood hood cover, laminate tops w/ butcher block top on island
他の地域にある中くらいなトラディショナルスタイルのおしゃれなキッチン (ドロップインシンク、レイズドパネル扉のキャビネット、中間色木目調キャビネット、ラミネートカウンター、メタリックのキッチンパネル、メタルタイルのキッチンパネル、シルバーの調理設備) の写真
他の地域にある中くらいなトラディショナルスタイルのおしゃれなキッチン (ドロップインシンク、レイズドパネル扉のキャビネット、中間色木目調キャビネット、ラミネートカウンター、メタリックのキッチンパネル、メタルタイルのキッチンパネル、シルバーの調理設備) の写真
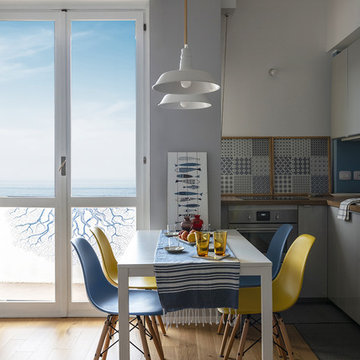
Mauro Santoro
ミラノにある低価格の小さなコンテンポラリースタイルのおしゃれなキッチン (ドロップインシンク、フラットパネル扉のキャビネット、グレーのキャビネット、ラミネートカウンター、青いキッチンパネル、メタルタイルのキッチンパネル、パネルと同色の調理設備、淡色無垢フローリング、アイランドなし、ベージュの床、茶色いキッチンカウンター) の写真
ミラノにある低価格の小さなコンテンポラリースタイルのおしゃれなキッチン (ドロップインシンク、フラットパネル扉のキャビネット、グレーのキャビネット、ラミネートカウンター、青いキッチンパネル、メタルタイルのキッチンパネル、パネルと同色の調理設備、淡色無垢フローリング、アイランドなし、ベージュの床、茶色いキッチンカウンター) の写真
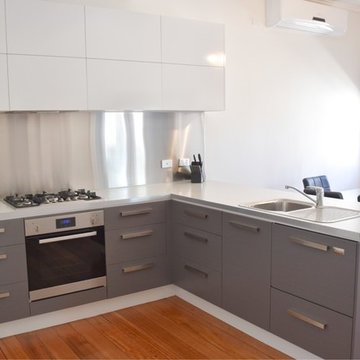
Rebecca Lishman
シドニーにある低価格の小さなモダンスタイルのおしゃれなキッチン (シングルシンク、フラットパネル扉のキャビネット、グレーのキャビネット、ラミネートカウンター、メタリックのキッチンパネル、シルバーの調理設備、メタルタイルのキッチンパネル、無垢フローリング) の写真
シドニーにある低価格の小さなモダンスタイルのおしゃれなキッチン (シングルシンク、フラットパネル扉のキャビネット、グレーのキャビネット、ラミネートカウンター、メタリックのキッチンパネル、シルバーの調理設備、メタルタイルのキッチンパネル、無垢フローリング) の写真
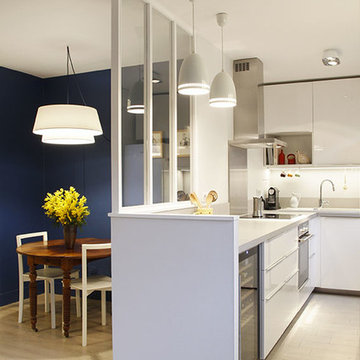
La cuisine, disposée en L, hyperfonctionnelle et baignée de lumière, reste ouverte sur le séjour grâce au vitrage atelier sur-mesure, réalisée en blanc pour plus de discrétion.
photos @ Gaela Blandy
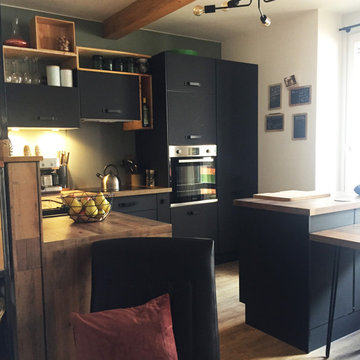
Les clients ont acheté cet appartement de 64 m² dans le but de faire des travaux pour le rénover !
Leur souhait : créer une pièce de vie ouverte accueillant la cuisine, la salle à manger, le salon ainsi qu'un coin bureau.
Pour permettre d'agrandir la pièce de vie : proposition de supprimer la cloison entre la cuisine et le salon.
Tons assez doux : blanc, vert Lichen de @farrowandball , lin.
Matériaux chaleureux : stratifié bois pour le plan de travail, parquet stratifié bois assez foncé, chêne pour le meuble sur mesure.
Les clients ont complètement respecté les différentes idées que je leur avais proposé en 3D.
Le meuble TV/bibliothèque/bureau a été conçu directement par le client lui même, selon les différents plans techniques que je leur avais fourni.
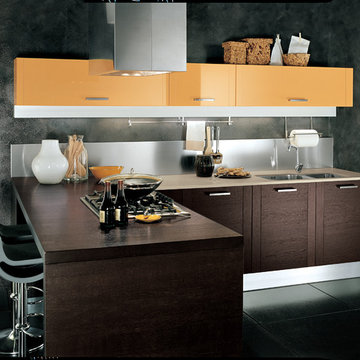
DADA marks a return to naturalness, to the physical feeling of real wood and its solidity, to the prestigious look of its grain and to its porous surface. With the Dada collection, space can always be custom designed to suit one’s own style and thus enhance the quality of domestic living. Dada combines simplicity and elegance. A fine example is the use of convenient, custom-sized “Samoa” handles.
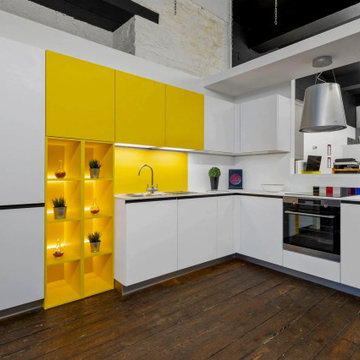
他の地域にある小さなおしゃれなキッチン (ドロップインシンク、フラットパネル扉のキャビネット、白いキャビネット、ラミネートカウンター、黄色いキッチンパネル、メタルタイルのキッチンパネル、シルバーの調理設備、濃色無垢フローリング、アイランドなし、茶色い床、白いキッチンカウンター) の写真
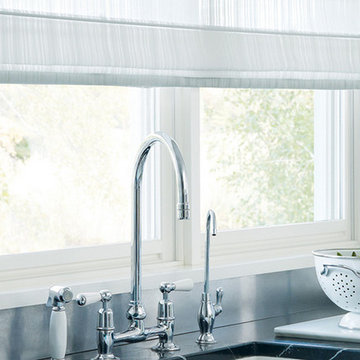
White sheer Hunter Douglas Roman shades are flawless in this modern kitchen.
ニューヨークにある広いコンテンポラリースタイルのおしゃれなキッチン (ダブルシンク、フラットパネル扉のキャビネット、白いキャビネット、ラミネートカウンター、メタリックのキッチンパネル、メタルタイルのキッチンパネル、シルバーの調理設備、磁器タイルの床) の写真
ニューヨークにある広いコンテンポラリースタイルのおしゃれなキッチン (ダブルシンク、フラットパネル扉のキャビネット、白いキャビネット、ラミネートカウンター、メタリックのキッチンパネル、メタルタイルのキッチンパネル、シルバーの調理設備、磁器タイルの床) の写真
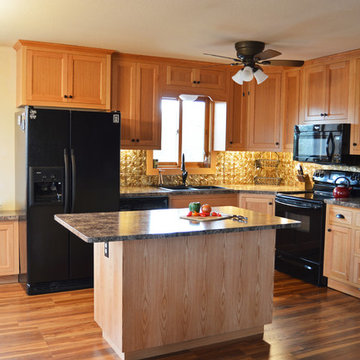
Full view of the kitchen.
ミネアポリスにある高級な中くらいなトラディショナルスタイルのおしゃれなキッチン (ダブルシンク、落し込みパネル扉のキャビネット、淡色木目調キャビネット、ラミネートカウンター、メタリックのキッチンパネル、メタルタイルのキッチンパネル、黒い調理設備) の写真
ミネアポリスにある高級な中くらいなトラディショナルスタイルのおしゃれなキッチン (ダブルシンク、落し込みパネル扉のキャビネット、淡色木目調キャビネット、ラミネートカウンター、メタリックのキッチンパネル、メタルタイルのキッチンパネル、黒い調理設備) の写真
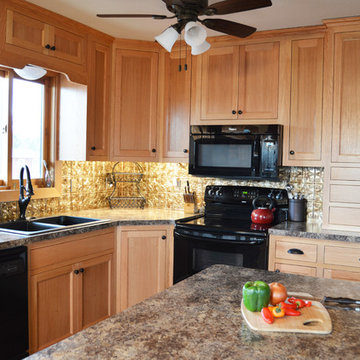
Full-inset natural oak doors and rubbed bronze hardware give this custom kitchen a clean look that is timeless. We went with full height cabinets for the additional storage space.
If you're on a budget, laminate tops are a great option. The new styles and textures can really look great. We used Formica Etchings Jamocha Granite, and it really looks great with everything.
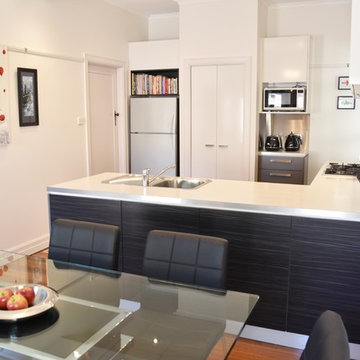
Rebecca Lishman
シドニーにある低価格の小さなモダンスタイルのおしゃれなキッチン (シングルシンク、フラットパネル扉のキャビネット、グレーのキャビネット、ラミネートカウンター、メタリックのキッチンパネル、メタルタイルのキッチンパネル、シルバーの調理設備、無垢フローリング) の写真
シドニーにある低価格の小さなモダンスタイルのおしゃれなキッチン (シングルシンク、フラットパネル扉のキャビネット、グレーのキャビネット、ラミネートカウンター、メタリックのキッチンパネル、メタルタイルのキッチンパネル、シルバーの調理設備、無垢フローリング) の写真
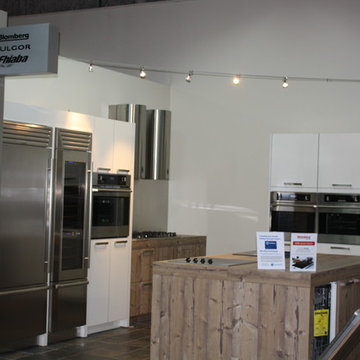
Puro high gloss white cabinetry mixed with Lano Cortina wood cabinetry for that dual wood & white look that is modern yet timeless. Stainless appliances mixed with some integrated appliances.
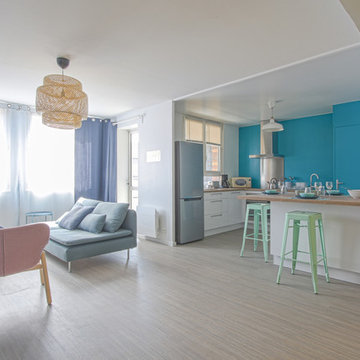
Peinture - fourniture et pose de la cuisine, du mobilier et de la décoration
パリにあるお手頃価格の中くらいな北欧スタイルのおしゃれなキッチン (アンダーカウンターシンク、フラットパネル扉のキャビネット、白いキャビネット、ラミネートカウンター、メタリックのキッチンパネル、メタルタイルのキッチンパネル、シルバーの調理設備、クッションフロア、ベージュの床、茶色いキッチンカウンター) の写真
パリにあるお手頃価格の中くらいな北欧スタイルのおしゃれなキッチン (アンダーカウンターシンク、フラットパネル扉のキャビネット、白いキャビネット、ラミネートカウンター、メタリックのキッチンパネル、メタルタイルのキッチンパネル、シルバーの調理設備、クッションフロア、ベージュの床、茶色いキッチンカウンター) の写真
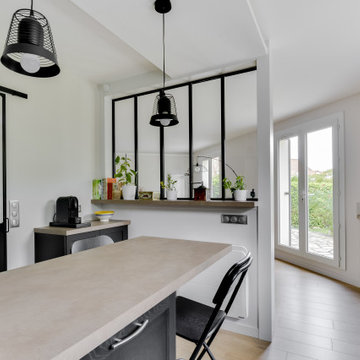
パリにあるお手頃価格の中くらいなインダストリアルスタイルのおしゃれなキッチン (アンダーカウンターシンク、インセット扉のキャビネット、黒いキャビネット、ラミネートカウンター、メタリックのキッチンパネル、メタルタイルのキッチンパネル、シルバーの調理設備、淡色無垢フローリング、ベージュの床、ベージュのキッチンカウンター) の写真
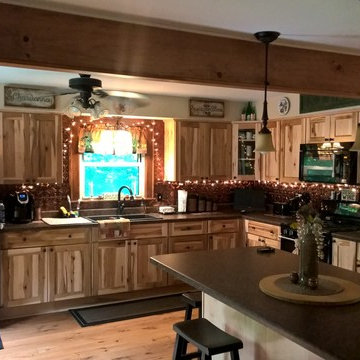
Michelle Voudrie
シカゴにある低価格の広いラスティックスタイルのおしゃれなキッチン (ドロップインシンク、シェーカースタイル扉のキャビネット、ヴィンテージ仕上げキャビネット、ラミネートカウンター、メタリックのキッチンパネル、メタルタイルのキッチンパネル、黒い調理設備、淡色無垢フローリング) の写真
シカゴにある低価格の広いラスティックスタイルのおしゃれなキッチン (ドロップインシンク、シェーカースタイル扉のキャビネット、ヴィンテージ仕上げキャビネット、ラミネートカウンター、メタリックのキッチンパネル、メタルタイルのキッチンパネル、黒い調理設備、淡色無垢フローリング) の写真
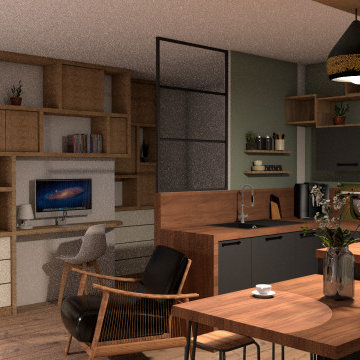
Les clients ont acheté cet appartement de 64 m² dans le but de faire des travaux pour le rénover !
Leur souhait : créer une pièce de vie ouverte accueillant la cuisine, la salle à manger, le salon ainsi qu'un coin bureau.
Pour permettre d'agrandir la pièce de vie : proposition de supprimer la cloison entre la cuisine et le salon.
Tons assez doux : blanc, vert Lichen de @farrowandball , lin.
Matériaux chaleureux : stratifié bois pour le plan de travail, parquet stratifié bois assez foncé, chêne pour le meuble sur mesure.
Les clients ont complètement respecté les différentes idées que je leur avais proposé en 3D.
Le meuble TV/bibliothèque/bureau a été conçu directement par le client lui même, selon les différents plans techniques que je leur avais fourni.
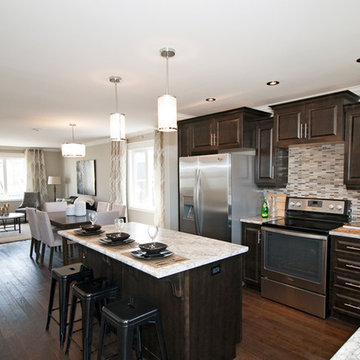
Light and airy main floor featuring neutral colours, kitchen with dark stained cabinets and open concept layout
他の地域にあるお手頃価格の中くらいなトランジショナルスタイルのおしゃれなキッチン (ドロップインシンク、レイズドパネル扉のキャビネット、濃色木目調キャビネット、ラミネートカウンター、マルチカラーのキッチンパネル、メタルタイルのキッチンパネル、シルバーの調理設備、濃色無垢フローリング) の写真
他の地域にあるお手頃価格の中くらいなトランジショナルスタイルのおしゃれなキッチン (ドロップインシンク、レイズドパネル扉のキャビネット、濃色木目調キャビネット、ラミネートカウンター、マルチカラーのキッチンパネル、メタルタイルのキッチンパネル、シルバーの調理設備、濃色無垢フローリング) の写真
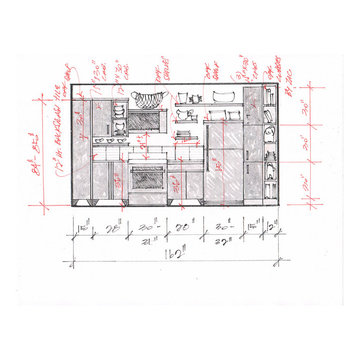
Existing updated ranch home expands living quarters for future use by guest, family member, visiting student or for family's use.
フェニックスにあるお手頃価格の小さなミッドセンチュリースタイルのおしゃれなキッチン (ドロップインシンク、フラットパネル扉のキャビネット、青いキャビネット、ラミネートカウンター、グレーのキッチンパネル、メタルタイルのキッチンパネル、シルバーの調理設備、コンクリートの床、ベージュの床、グレーのキッチンカウンター) の写真
フェニックスにあるお手頃価格の小さなミッドセンチュリースタイルのおしゃれなキッチン (ドロップインシンク、フラットパネル扉のキャビネット、青いキャビネット、ラミネートカウンター、グレーのキッチンパネル、メタルタイルのキッチンパネル、シルバーの調理設備、コンクリートの床、ベージュの床、グレーのキッチンカウンター) の写真
L型キッチン (メタルタイルのキッチンパネル、ラミネートカウンター、テラゾーカウンター) の写真
1