キッチン (メタルタイルのキッチンパネル、ラミネートカウンター、珪岩カウンター、ダブルシンク) の写真
絞り込み:
資材コスト
並び替え:今日の人気順
写真 1〜20 枚目(全 129 枚)
1/5
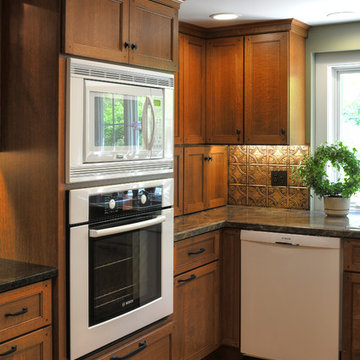
ボストンにある中くらいなトラディショナルスタイルのおしゃれなキッチン (ダブルシンク、ガラス扉のキャビネット、茶色いキャビネット、ラミネートカウンター、茶色いキッチンパネル、白い調理設備、メタルタイルのキッチンパネル、無垢フローリング、アイランドなし、茶色い床) の写真
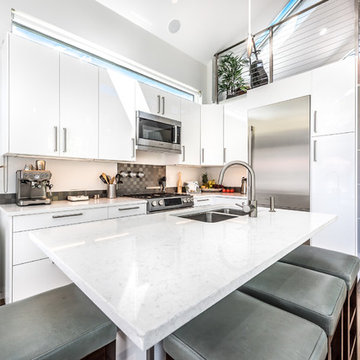
Photography by Patrick Ray
With a footprint of just 450 square feet, this micro residence embodies minimalism and elegance through efficiency. Particular attention was paid to creating spaces that support multiple functions as well as innovative storage solutions. A mezzanine-level sleeping space looks down over the multi-use kitchen/living/dining space as well out to multiple view corridors on the site. To create a expansive feel, the lower living space utilizes a bifold door to maximize indoor-outdoor connectivity, opening to the patio, endless lap pool, and Boulder open space beyond. The home sits on a ¾ acre lot within the city limits and has over 100 trees, shrubs and grasses, providing privacy and meditation space. This compact home contains a fully-equipped kitchen, ¾ bath, office, sleeping loft and a subgrade storage area as well as detached carport.
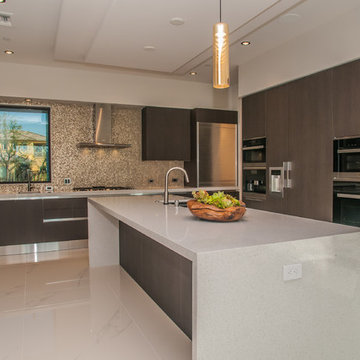
ロサンゼルスにある広いコンテンポラリースタイルのおしゃれなキッチン (ダブルシンク、フラットパネル扉のキャビネット、濃色木目調キャビネット、珪岩カウンター、マルチカラーのキッチンパネル、メタルタイルのキッチンパネル、シルバーの調理設備、磁器タイルの床) の写真
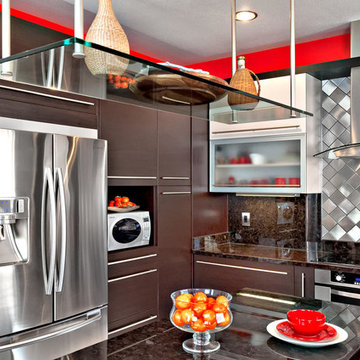
Magika – bright and dynamic, uniting innovative features and traditional uses, connecting synthesis of form and rational layout solutions.
サンディエゴにある高級な広いコンテンポラリースタイルのおしゃれなキッチン (フラットパネル扉のキャビネット、シルバーの調理設備、メタルタイルのキッチンパネル、濃色木目調キャビネット、メタリックのキッチンパネル、ダブルシンク、珪岩カウンター、淡色無垢フローリング) の写真
サンディエゴにある高級な広いコンテンポラリースタイルのおしゃれなキッチン (フラットパネル扉のキャビネット、シルバーの調理設備、メタルタイルのキッチンパネル、濃色木目調キャビネット、メタリックのキッチンパネル、ダブルシンク、珪岩カウンター、淡色無垢フローリング) の写真
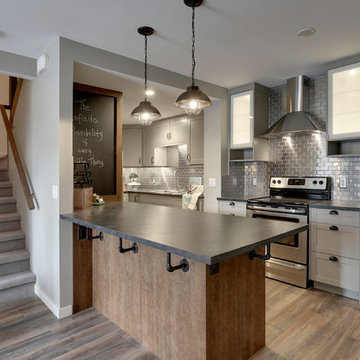
78 x 42 counter height island allows for lots of counter/dining space. Small desk area provides a work space of 46" for computer work. There is now room for several people to work and contribute to cooking. Great for entertaining!
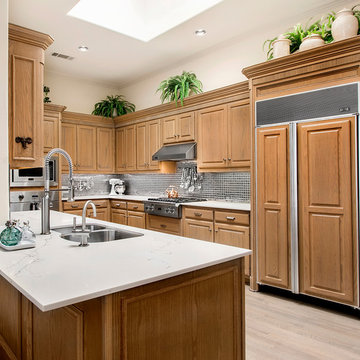
Versatile Imaging
ダラスにあるお手頃価格の中くらいなトランジショナルスタイルのおしゃれなキッチン (ダブルシンク、インセット扉のキャビネット、中間色木目調キャビネット、珪岩カウンター、メタリックのキッチンパネル、メタルタイルのキッチンパネル、シルバーの調理設備、無垢フローリング、白いキッチンカウンター) の写真
ダラスにあるお手頃価格の中くらいなトランジショナルスタイルのおしゃれなキッチン (ダブルシンク、インセット扉のキャビネット、中間色木目調キャビネット、珪岩カウンター、メタリックのキッチンパネル、メタルタイルのキッチンパネル、シルバーの調理設備、無垢フローリング、白いキッチンカウンター) の写真
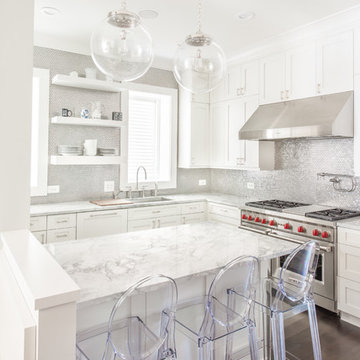
Visual Etiquette
シカゴにある中くらいなトランジショナルスタイルのおしゃれなキッチン (ダブルシンク、シェーカースタイル扉のキャビネット、白いキャビネット、珪岩カウンター、メタリックのキッチンパネル、メタルタイルのキッチンパネル、シルバーの調理設備、濃色無垢フローリング) の写真
シカゴにある中くらいなトランジショナルスタイルのおしゃれなキッチン (ダブルシンク、シェーカースタイル扉のキャビネット、白いキャビネット、珪岩カウンター、メタリックのキッチンパネル、メタルタイルのキッチンパネル、シルバーの調理設備、濃色無垢フローリング) の写真
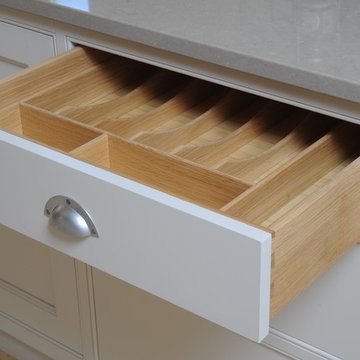
Cutlery drawer crafted from oak and situated within easy reach of the integrated dishwasher
グロスタシャーにあるトラディショナルスタイルのおしゃれなキッチン (ダブルシンク、落し込みパネル扉のキャビネット、珪岩カウンター、メタルタイルのキッチンパネル、シルバーの調理設備、ライムストーンの床) の写真
グロスタシャーにあるトラディショナルスタイルのおしゃれなキッチン (ダブルシンク、落し込みパネル扉のキャビネット、珪岩カウンター、メタルタイルのキッチンパネル、シルバーの調理設備、ライムストーンの床) の写真
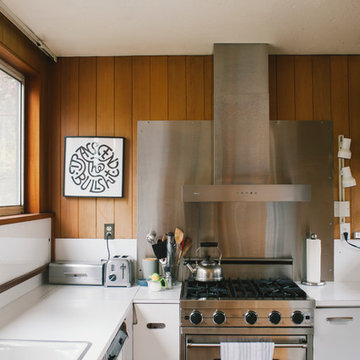
Photo: A Darling Felicity Photography © 2015 Houzz
シアトルにあるお手頃価格の小さなミッドセンチュリースタイルのおしゃれなキッチン (ダブルシンク、フラットパネル扉のキャビネット、白いキャビネット、ラミネートカウンター、メタリックのキッチンパネル、メタルタイルのキッチンパネル、アイランドなし) の写真
シアトルにあるお手頃価格の小さなミッドセンチュリースタイルのおしゃれなキッチン (ダブルシンク、フラットパネル扉のキャビネット、白いキャビネット、ラミネートカウンター、メタリックのキッチンパネル、メタルタイルのキッチンパネル、アイランドなし) の写真
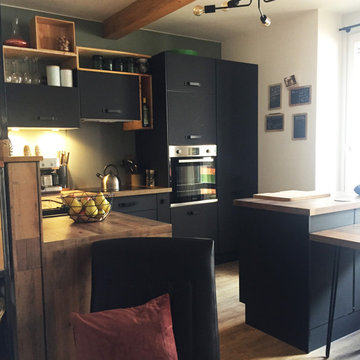
Les clients ont acheté cet appartement de 64 m² dans le but de faire des travaux pour le rénover !
Leur souhait : créer une pièce de vie ouverte accueillant la cuisine, la salle à manger, le salon ainsi qu'un coin bureau.
Pour permettre d'agrandir la pièce de vie : proposition de supprimer la cloison entre la cuisine et le salon.
Tons assez doux : blanc, vert Lichen de @farrowandball , lin.
Matériaux chaleureux : stratifié bois pour le plan de travail, parquet stratifié bois assez foncé, chêne pour le meuble sur mesure.
Les clients ont complètement respecté les différentes idées que je leur avais proposé en 3D.
Le meuble TV/bibliothèque/bureau a été conçu directement par le client lui même, selon les différents plans techniques que je leur avais fourni.
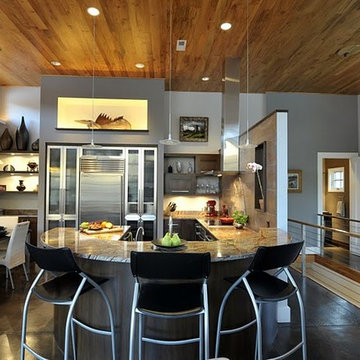
他の地域にある高級な中くらいなモダンスタイルのおしゃれなキッチン (フラットパネル扉のキャビネット、珪岩カウンター、オレンジのキッチンパネル、シルバーの調理設備、濃色無垢フローリング、ダブルシンク、紫のキャビネット、メタルタイルのキッチンパネル) の写真
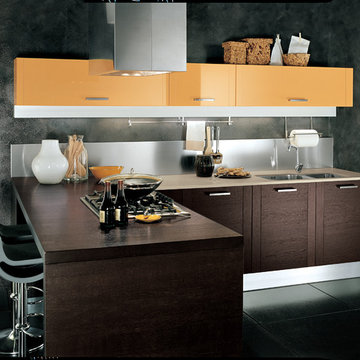
DADA marks a return to naturalness, to the physical feeling of real wood and its solidity, to the prestigious look of its grain and to its porous surface. With the Dada collection, space can always be custom designed to suit one’s own style and thus enhance the quality of domestic living. Dada combines simplicity and elegance. A fine example is the use of convenient, custom-sized “Samoa” handles.
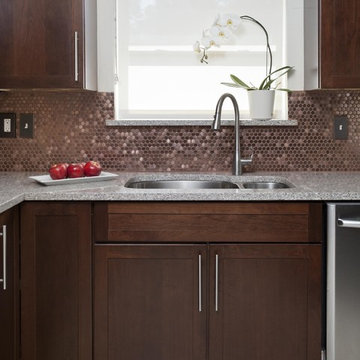
Quartz countertops and stainless steel fixtures finish off the cool, clean look.
ダラスにあるコンテンポラリースタイルのおしゃれなキッチン (ダブルシンク、シェーカースタイル扉のキャビネット、濃色木目調キャビネット、珪岩カウンター、メタリックのキッチンパネル、メタルタイルのキッチンパネル、シルバーの調理設備、磁器タイルの床、アイランドなし、白い床、グレーのキッチンカウンター、三角天井) の写真
ダラスにあるコンテンポラリースタイルのおしゃれなキッチン (ダブルシンク、シェーカースタイル扉のキャビネット、濃色木目調キャビネット、珪岩カウンター、メタリックのキッチンパネル、メタルタイルのキッチンパネル、シルバーの調理設備、磁器タイルの床、アイランドなし、白い床、グレーのキッチンカウンター、三角天井) の写真
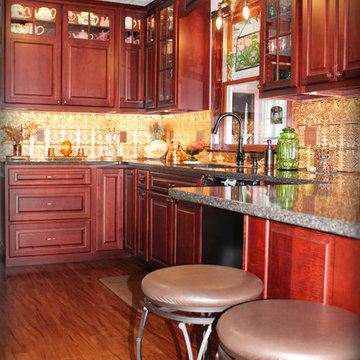
Karla Gossling
シーダーラピッズにあるお手頃価格の小さなヴィクトリアン調のおしゃれなキッチン (レイズドパネル扉のキャビネット、濃色木目調キャビネット、珪岩カウンター、メタリックのキッチンパネル、黒い調理設備、ダブルシンク、メタルタイルのキッチンパネル、無垢フローリング、ベージュの床) の写真
シーダーラピッズにあるお手頃価格の小さなヴィクトリアン調のおしゃれなキッチン (レイズドパネル扉のキャビネット、濃色木目調キャビネット、珪岩カウンター、メタリックのキッチンパネル、黒い調理設備、ダブルシンク、メタルタイルのキッチンパネル、無垢フローリング、ベージュの床) の写真
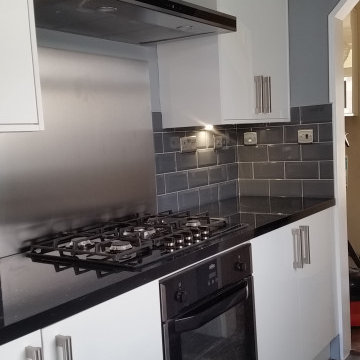
A new kitchen installation with new vinyl plank flooring
ロンドンにあるお手頃価格の小さなコンテンポラリースタイルのおしゃれなキッチン (ダブルシンク、フラットパネル扉のキャビネット、ベージュのキャビネット、ラミネートカウンター、メタリックのキッチンパネル、メタルタイルのキッチンパネル、シルバーの調理設備、クッションフロア、アイランドなし、グレーの床、黒いキッチンカウンター) の写真
ロンドンにあるお手頃価格の小さなコンテンポラリースタイルのおしゃれなキッチン (ダブルシンク、フラットパネル扉のキャビネット、ベージュのキャビネット、ラミネートカウンター、メタリックのキッチンパネル、メタルタイルのキッチンパネル、シルバーの調理設備、クッションフロア、アイランドなし、グレーの床、黒いキッチンカウンター) の写真
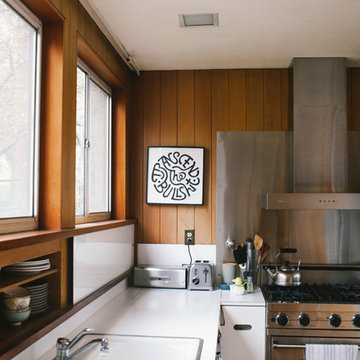
Photo: A Darling Felicity Photography © 2015 Houzz
シアトルにあるお手頃価格の小さなミッドセンチュリースタイルのおしゃれなキッチン (ダブルシンク、フラットパネル扉のキャビネット、白いキャビネット、ラミネートカウンター、メタリックのキッチンパネル、メタルタイルのキッチンパネル、シルバーの調理設備) の写真
シアトルにあるお手頃価格の小さなミッドセンチュリースタイルのおしゃれなキッチン (ダブルシンク、フラットパネル扉のキャビネット、白いキャビネット、ラミネートカウンター、メタリックのキッチンパネル、メタルタイルのキッチンパネル、シルバーの調理設備) の写真
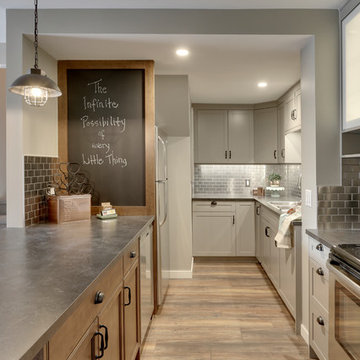
Big improvement! Way better work space. The original kitchen ended at the bulk head opening.
カルガリーにあるお手頃価格の小さなカントリー風のおしゃれなキッチン (ダブルシンク、シェーカースタイル扉のキャビネット、グレーのキャビネット、ラミネートカウンター、メタリックのキッチンパネル、メタルタイルのキッチンパネル、シルバーの調理設備、無垢フローリング) の写真
カルガリーにあるお手頃価格の小さなカントリー風のおしゃれなキッチン (ダブルシンク、シェーカースタイル扉のキャビネット、グレーのキャビネット、ラミネートカウンター、メタリックのキッチンパネル、メタルタイルのキッチンパネル、シルバーの調理設備、無垢フローリング) の写真
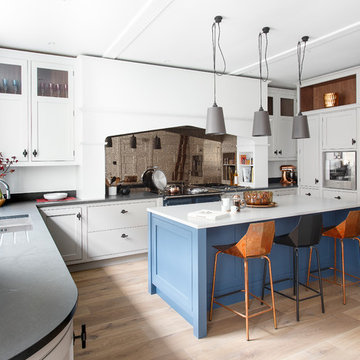
Douglas Gibb
エディンバラにあるラグジュアリーな広いトランジショナルスタイルのおしゃれなアイランドキッチン (ダブルシンク、シェーカースタイル扉のキャビネット、珪岩カウンター、メタリックのキッチンパネル、シルバーの調理設備、淡色無垢フローリング、白いキャビネット、メタルタイルのキッチンパネル、ベージュの床、白いキッチンカウンター) の写真
エディンバラにあるラグジュアリーな広いトランジショナルスタイルのおしゃれなアイランドキッチン (ダブルシンク、シェーカースタイル扉のキャビネット、珪岩カウンター、メタリックのキッチンパネル、シルバーの調理設備、淡色無垢フローリング、白いキャビネット、メタルタイルのキッチンパネル、ベージュの床、白いキッチンカウンター) の写真
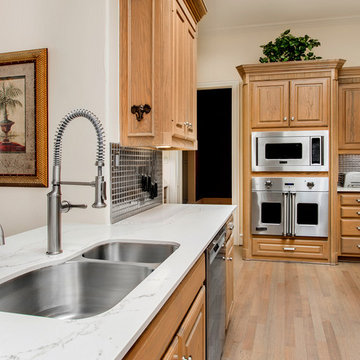
Versatile Imaging
ダラスにあるお手頃価格の中くらいなトランジショナルスタイルのおしゃれなキッチン (ダブルシンク、インセット扉のキャビネット、中間色木目調キャビネット、珪岩カウンター、メタリックのキッチンパネル、メタルタイルのキッチンパネル、シルバーの調理設備、無垢フローリング、白いキッチンカウンター) の写真
ダラスにあるお手頃価格の中くらいなトランジショナルスタイルのおしゃれなキッチン (ダブルシンク、インセット扉のキャビネット、中間色木目調キャビネット、珪岩カウンター、メタリックのキッチンパネル、メタルタイルのキッチンパネル、シルバーの調理設備、無垢フローリング、白いキッチンカウンター) の写真
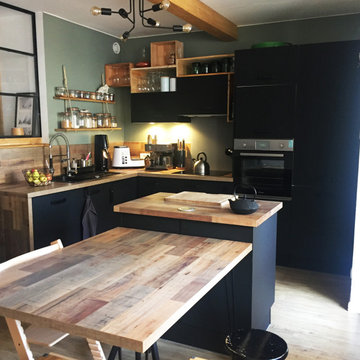
Les clients ont acheté cet appartement de 64 m² dans le but de faire des travaux pour le rénover !
Leur souhait : créer une pièce de vie ouverte accueillant la cuisine, la salle à manger, le salon ainsi qu'un coin bureau.
Pour permettre d'agrandir la pièce de vie : proposition de supprimer la cloison entre la cuisine et le salon.
Tons assez doux : blanc, vert Lichen de @farrowandball , lin.
Matériaux chaleureux : stratifié bois pour le plan de travail, parquet stratifié bois assez foncé, chêne pour le meuble sur mesure.
Les clients ont complètement respecté les différentes idées que je leur avais proposé en 3D.
Le meuble TV/bibliothèque/bureau a été conçu directement par le client lui même, selon les différents plans techniques que je leur avais fourni.
キッチン (メタルタイルのキッチンパネル、ラミネートカウンター、珪岩カウンター、ダブルシンク) の写真
1