キッチン (メタルタイルのキッチンパネル、グレーのキッチンカウンター、コンクリートカウンター) の写真
絞り込み:
資材コスト
並び替え:今日の人気順
写真 1〜20 枚目(全 32 枚)
1/4

Eric Roth Photography
ボストンにある広いカントリー風のおしゃれなキッチン (オープンシェルフ、白いキャビネット、メタリックのキッチンパネル、シルバーの調理設備、淡色無垢フローリング、エプロンフロントシンク、コンクリートカウンター、メタルタイルのキッチンパネル、ベージュの床、グレーのキッチンカウンター、窓) の写真
ボストンにある広いカントリー風のおしゃれなキッチン (オープンシェルフ、白いキャビネット、メタリックのキッチンパネル、シルバーの調理設備、淡色無垢フローリング、エプロンフロントシンク、コンクリートカウンター、メタルタイルのキッチンパネル、ベージュの床、グレーのキッチンカウンター、窓) の写真

This modern lake house is located in the foothills of the Blue Ridge Mountains. The residence overlooks a mountain lake with expansive mountain views beyond. The design ties the home to its surroundings and enhances the ability to experience both home and nature together. The entry level serves as the primary living space and is situated into three groupings; the Great Room, the Guest Suite and the Master Suite. A glass connector links the Master Suite, providing privacy and the opportunity for terrace and garden areas.
Won a 2013 AIANC Design Award. Featured in the Austrian magazine, More Than Design. Featured in Carolina Home and Garden, Summer 2015.

This contemporary kitchen takes the meaning of custom to another level. The display nooks built into the cabinets are something a little different but what makes the cabinets so special is that they were designed and built so that the grain of the wood was continuous from one door or drawer front to the next.
For more information about this project please visit: www.gryphonbuilders.com. Or contact Allen Griffin, President of Gryphon Builders, at 281-236-8043 cell or email him at allen@gryphonbuilders.com

Un loft immense, dans un ancien garage, à rénover entièrement pour moins de 250 euros par mètre carré ! Il a fallu ruser.... les anciens propriétaires avaient peint les murs en vert pomme et en violet, aucun sol n'était semblable à l'autre.... l'uniformisation s'est faite par le choix d'un beau blanc mat partout, sols murs et plafonds, avec un revêtement de sol pour usage commercial qui a permis de proposer de la résistance tout en conservant le bel aspect des lattes de parquet (en réalité un parquet flottant de très mauvaise facture, qui semble ainsi du parquet massif simplement peint). Le blanc a aussi apporté de la luminosité et une impression de calme, d'espace et de quiétude, tout en jouant au maximum de la luminosité naturelle dans cet ancien garage où les seules fenêtres sont des fenêtres de toit qui laissent seulement voir le ciel. La salle de bain était en carrelage marron, remplacé par des carreaux émaillés imitation zelliges ; pour donner du cachet et un caractère unique au lieu, les meubles ont été maçonnés sur mesure : plan vasque dans la salle de bain, bibliothèque dans le salon de lecture, vaisselier dans l'espace dinatoire, meuble de rangement pour les jouets dans le coin des enfants. La cuisine ne pouvait pas être refaite entièrement pour une question de budget, on a donc simplement remplacé les portes blanches laquées d'origine par du beau pin huilé et des poignées industrielles. Toujours pour respecter les contraintes financières de la famille, les meubles et accessoires ont été dans la mesure du possible chinés sur internet ou aux puces. Les nouveaux propriétaires souhaitaient un univers industriels campagnard, un sentiment de maison de vacances en noir, blanc et bois. Seule exception : la chambre d'enfants (une petite fille et un bébé) pour laquelle une estrade sur mesure a été imaginée, avec des rangements en dessous et un espace pour la tête de lit du berceau. Le papier peint Rebel Walls à l'ambiance sylvestre complète la déco, très nature et poétique.
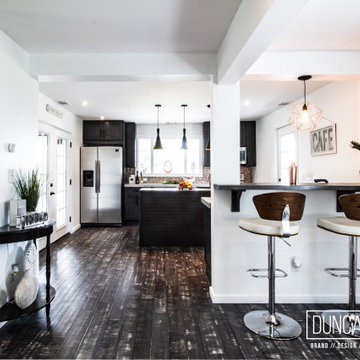
Farmhouse Reinvented - Interior Design Project in Marlboro, New York
Design: Duncan Avenue // Maxwell & Dino Alexander
Construction: ToughConstruct | Hudson Valley
Welcome to the historic (circa 1870) Hudson Valley Farmhouse in the heart of legendary Marlboro, NY. It has been completely reimagined by the Award-Winning Duncan Avenue Design Studio and has become an inspiring, stylish and extremely comfortable zero-emissions 21st century smart home just minutes away from NYC. Situated on top of a hill and an acre of picturesque landscape, it could become your turnkey second-home, a vacation home, rental or investment property, or an authentic Hudson Valley Style dream home for generations to come.
The Farmhouse has been renovated with style, design, sustainability, functionality, and comfort in mind and incorporates more than a dozen smart technology, energy efficiency, and sustainability features.
Contemporary open concept floorplan, glass french doors and 210° wraparound porch with 3-season outdoor dining space blur the line between indoor and outdoor living and allow residents and guests to enjoy a true connection with surrounding nature.
Wake up to the sunrise shining through double glass doors on the east side of the house and watch the warm sunset rays shining through plenty of energy-efficient windows and french doors on the west. High-end finishes such as sustainable bamboo hardwood floors, sustainable concrete countertops, solid wood kitchen cabinets with soft closing drawers, energy star stainless steel appliances, and designer light fixtures are only a few of the updates along with a brand-new central HVAC heat pump system controlled by smart Nest thermostat with two-zone sensors. Brand new roof, utilities, and all LED lighting bring additional value and comfort for many years to come. The property features a beautiful designer pergola on the edge of the hill with an opportunity for the in-ground infinity pool. Property's sun number is 91 and is all set for installation of your own solar farm that will take the property go 100% off-grid.
Superior quality renovation, energy-efficient smart utilities, world-class interior design, sustainable materials, and Authentic Hudson Valley Style make this unique property a true real estate gem and once-in-a-lifetime investment opportunity to own a turnkey second-home and a piece of the Hudson Valley history.
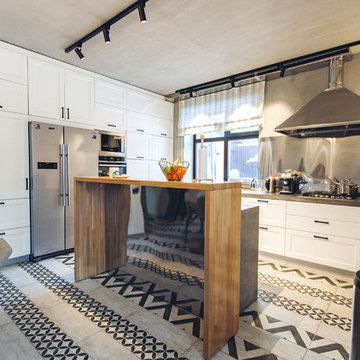
Слепцов Денис
他の地域にある中くらいなインダストリアルスタイルのおしゃれなキッチン (アンダーカウンターシンク、レイズドパネル扉のキャビネット、白いキャビネット、コンクリートカウンター、メタリックのキッチンパネル、メタルタイルのキッチンパネル、シルバーの調理設備、セラミックタイルの床、マルチカラーの床、グレーのキッチンカウンター) の写真
他の地域にある中くらいなインダストリアルスタイルのおしゃれなキッチン (アンダーカウンターシンク、レイズドパネル扉のキャビネット、白いキャビネット、コンクリートカウンター、メタリックのキッチンパネル、メタルタイルのキッチンパネル、シルバーの調理設備、セラミックタイルの床、マルチカラーの床、グレーのキッチンカウンター) の写真
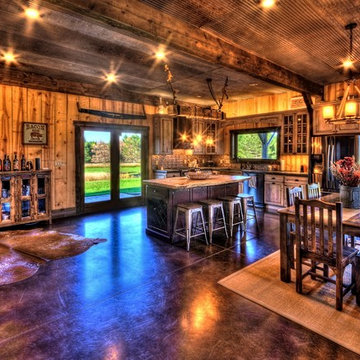
Open Floor Plan for kitchen, dinig and living room. Concrete floors, wood walls, concrete countertop and farmhouse sink, metail ceiling, wood slab island counter.
Photo Credit : D.E. Grabenstein
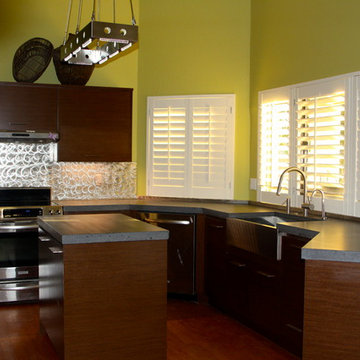
フェニックスにある広いエクレクティックスタイルのおしゃれなキッチン (フラットパネル扉のキャビネット、濃色木目調キャビネット、コンクリートカウンター、シルバーの調理設備、エプロンフロントシンク、メタリックのキッチンパネル、メタルタイルのキッチンパネル、濃色無垢フローリング、茶色い床、グレーのキッチンカウンター) の写真
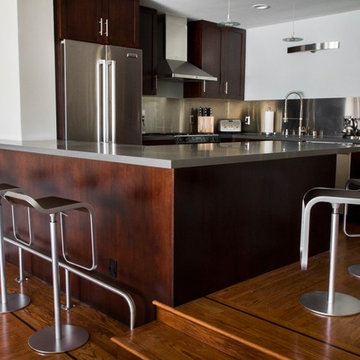
サンフランシスコにある中くらいなモダンスタイルのおしゃれなキッチン (シェーカースタイル扉のキャビネット、濃色木目調キャビネット、コンクリートカウンター、メタリックのキッチンパネル、メタルタイルのキッチンパネル、シルバーの調理設備、濃色無垢フローリング、茶色い床、グレーのキッチンカウンター、シングルシンク) の写真
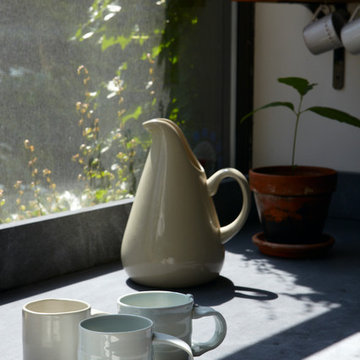
Graham Atkins-Hughes
ニューヨークにある高級な中くらいなビーチスタイルのおしゃれなキッチン (アンダーカウンターシンク、オープンシェルフ、白いキャビネット、コンクリートカウンター、メタリックのキッチンパネル、メタルタイルのキッチンパネル、シルバーの調理設備、塗装フローリング、白い床、グレーのキッチンカウンター) の写真
ニューヨークにある高級な中くらいなビーチスタイルのおしゃれなキッチン (アンダーカウンターシンク、オープンシェルフ、白いキャビネット、コンクリートカウンター、メタリックのキッチンパネル、メタルタイルのキッチンパネル、シルバーの調理設備、塗装フローリング、白い床、グレーのキッチンカウンター) の写真
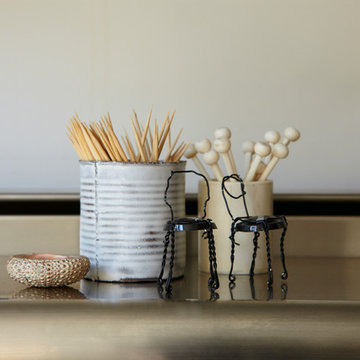
Graham Atkins-Hughes
ニューヨークにある高級な中くらいなビーチスタイルのおしゃれなキッチン (アンダーカウンターシンク、オープンシェルフ、白いキャビネット、コンクリートカウンター、メタリックのキッチンパネル、メタルタイルのキッチンパネル、シルバーの調理設備、塗装フローリング、白い床、グレーのキッチンカウンター) の写真
ニューヨークにある高級な中くらいなビーチスタイルのおしゃれなキッチン (アンダーカウンターシンク、オープンシェルフ、白いキャビネット、コンクリートカウンター、メタリックのキッチンパネル、メタルタイルのキッチンパネル、シルバーの調理設備、塗装フローリング、白い床、グレーのキッチンカウンター) の写真
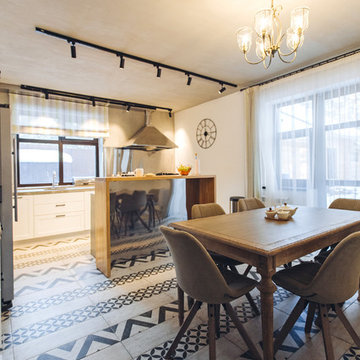
Слепцов Денис
他の地域にある中くらいなインダストリアルスタイルのおしゃれなキッチン (アンダーカウンターシンク、レイズドパネル扉のキャビネット、白いキャビネット、コンクリートカウンター、メタリックのキッチンパネル、メタルタイルのキッチンパネル、シルバーの調理設備、セラミックタイルの床、マルチカラーの床、グレーのキッチンカウンター) の写真
他の地域にある中くらいなインダストリアルスタイルのおしゃれなキッチン (アンダーカウンターシンク、レイズドパネル扉のキャビネット、白いキャビネット、コンクリートカウンター、メタリックのキッチンパネル、メタルタイルのキッチンパネル、シルバーの調理設備、セラミックタイルの床、マルチカラーの床、グレーのキッチンカウンター) の写真
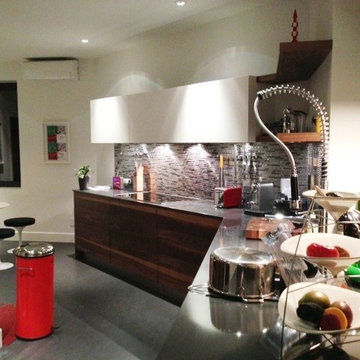
The clients wanted to have a more spacious kitchen with an updated look while conserving the original woodwork and heritage of the home. We created plans for a spacious and functional kitchen. We removed a wall to enlarge it and updated all the finishes and lighting. We assisted the client in all material selections and coordinated the deliveries in the proper sequence and on time.
Poured cement countertops, stainless steel mosaic backsplash tile, heated Marmoleum floor in charcoal grey, solid walnut cabinets, white lacquer cabinets, Panel-ready fridge cabinetry and integrated wall microwave and oven, industrial-style pendant lighting.Poured cement countertops on site, stainless steel mosaic backsplash tile, heated Marmoleum floor in charcoal grey, solid walnut cabinets, white lacquer upper cabinets, built-in fridge cabinetry and integrated wall microwave and oven, industrial-style pendant lighting.
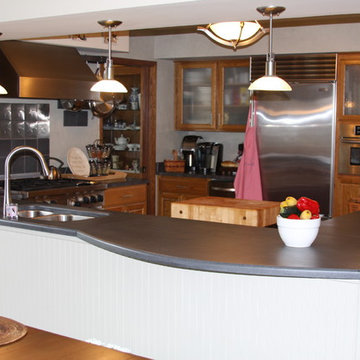
ミルウォーキーにある広いトラディショナルスタイルのおしゃれなキッチン (ダブルシンク、レイズドパネル扉のキャビネット、中間色木目調キャビネット、コンクリートカウンター、メタリックのキッチンパネル、メタルタイルのキッチンパネル、シルバーの調理設備、グレーのキッチンカウンター) の写真
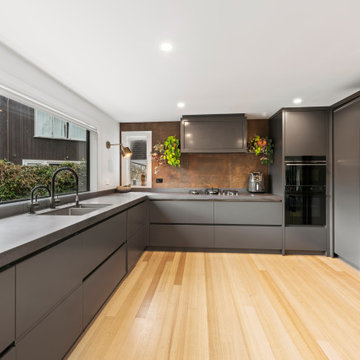
Unique features of the original house were enhanced or made way for modern alternatives such as the designer kitchen with bespoke concrete bench tops,
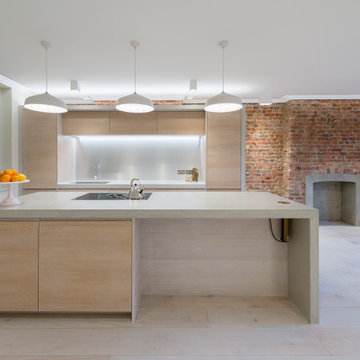
ロンドンにある高級な広いコンテンポラリースタイルのおしゃれなキッチン (シングルシンク、淡色木目調キャビネット、コンクリートカウンター、メタリックのキッチンパネル、メタルタイルのキッチンパネル、白い調理設備、淡色無垢フローリング、白い床、グレーのキッチンカウンター) の写真
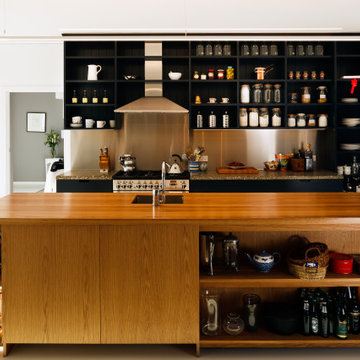
Hand crafted contemporary kitchen. Rear shelving and cupboards are hand painted in blue/black. Kitchen Island is crafted in American Oak with an oil finish.
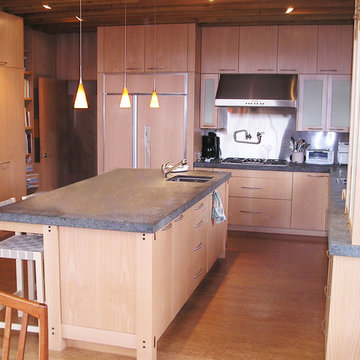
Dreamy Kitchens come standard in all Castlerock Homes. This kitchen features natural wood cabinets with a euro-design and a large rectangular island. Design your own kitchen today and watch it become reality!
Castlerock Homes | CRHidaho.com | (208) 557-3793 | 3410 Pheasant Grove Drive, Idaho Falls, ID 83401

Eric Roth Photography
ボストンにある広いカントリー風のおしゃれなキッチン (オープンシェルフ、白いキャビネット、メタリックのキッチンパネル、シルバーの調理設備、淡色無垢フローリング、エプロンフロントシンク、コンクリートカウンター、メタルタイルのキッチンパネル、茶色い床、グレーのキッチンカウンター) の写真
ボストンにある広いカントリー風のおしゃれなキッチン (オープンシェルフ、白いキャビネット、メタリックのキッチンパネル、シルバーの調理設備、淡色無垢フローリング、エプロンフロントシンク、コンクリートカウンター、メタルタイルのキッチンパネル、茶色い床、グレーのキッチンカウンター) の写真

Un loft immense, dans un ancien garage, à rénover entièrement pour moins de 250 euros par mètre carré ! Il a fallu ruser.... les anciens propriétaires avaient peint les murs en vert pomme et en violet, aucun sol n'était semblable à l'autre.... l'uniformisation s'est faite par le choix d'un beau blanc mat partout, sols murs et plafonds, avec un revêtement de sol pour usage commercial qui a permis de proposer de la résistance tout en conservant le bel aspect des lattes de parquet (en réalité un parquet flottant de très mauvaise facture, qui semble ainsi du parquet massif simplement peint). Le blanc a aussi apporté de la luminosité et une impression de calme, d'espace et de quiétude, tout en jouant au maximum de la luminosité naturelle dans cet ancien garage où les seules fenêtres sont des fenêtres de toit qui laissent seulement voir le ciel. La salle de bain était en carrelage marron, remplacé par des carreaux émaillés imitation zelliges ; pour donner du cachet et un caractère unique au lieu, les meubles ont été maçonnés sur mesure : plan vasque dans la salle de bain, bibliothèque dans le salon de lecture, vaisselier dans l'espace dinatoire, meuble de rangement pour les jouets dans le coin des enfants. La cuisine ne pouvait pas être refaite entièrement pour une question de budget, on a donc simplement remplacé les portes blanches laquées d'origine par du beau pin huilé et des poignées industrielles. Toujours pour respecter les contraintes financières de la famille, les meubles et accessoires ont été dans la mesure du possible chinés sur internet ou aux puces. Les nouveaux propriétaires souhaitaient un univers industriels campagnard, un sentiment de maison de vacances en noir, blanc et bois. Seule exception : la chambre d'enfants (une petite fille et un bébé) pour laquelle une estrade sur mesure a été imaginée, avec des rangements en dessous et un espace pour la tête de lit du berceau. Le papier peint Rebel Walls à l'ambiance sylvestre complète la déco, très nature et poétique.
キッチン (メタルタイルのキッチンパネル、グレーのキッチンカウンター、コンクリートカウンター) の写真
1