キッチン (メタルタイルのキッチンパネル、ガラス扉のキャビネット、御影石カウンター、濃色無垢フローリング) の写真
絞り込み:
資材コスト
並び替え:今日の人気順
写真 1〜17 枚目(全 17 枚)
1/5
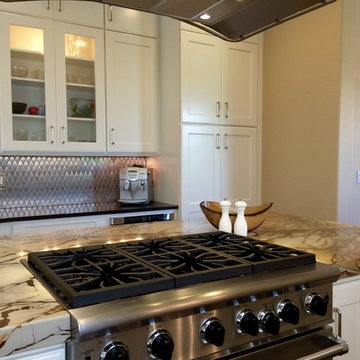
After: Peninsula is removed to create open flow from living room through kitchen to dining room beyond. Work triangle is condensed to one side of the island for improved workspace and circulation when entertaining. Storage is maximized with upper cabinet storage and pantry wall cabinets systems.
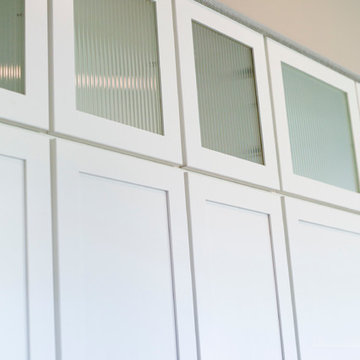
Gavin Peters
ウィチタにあるコンテンポラリースタイルのおしゃれなアイランドキッチン (アンダーカウンターシンク、ガラス扉のキャビネット、濃色木目調キャビネット、御影石カウンター、メタリックのキッチンパネル、メタルタイルのキッチンパネル、シルバーの調理設備、濃色無垢フローリング) の写真
ウィチタにあるコンテンポラリースタイルのおしゃれなアイランドキッチン (アンダーカウンターシンク、ガラス扉のキャビネット、濃色木目調キャビネット、御影石カウンター、メタリックのキッチンパネル、メタルタイルのキッチンパネル、シルバーの調理設備、濃色無垢フローリング) の写真
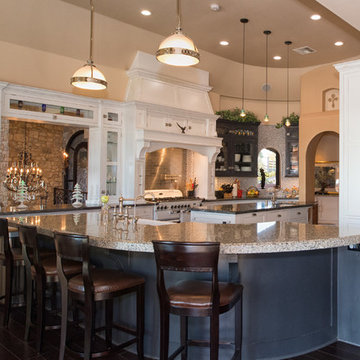
サンディエゴにある広い地中海スタイルのおしゃれなキッチン (アンダーカウンターシンク、ガラス扉のキャビネット、白いキャビネット、御影石カウンター、メタリックのキッチンパネル、メタルタイルのキッチンパネル、濃色無垢フローリング) の写真
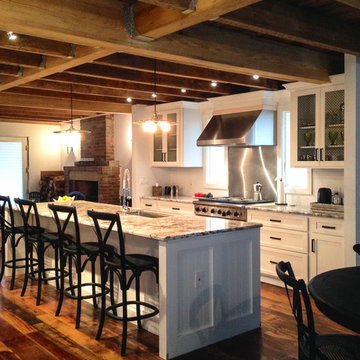
ニューヨークにある高級な中くらいなカントリー風のおしゃれなキッチン (アンダーカウンターシンク、ガラス扉のキャビネット、白いキャビネット、御影石カウンター、メタリックのキッチンパネル、メタルタイルのキッチンパネル、シルバーの調理設備、濃色無垢フローリング、茶色い床) の写真
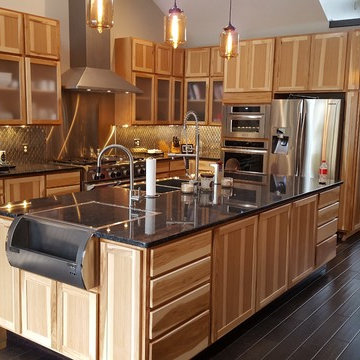
クリーブランドにあるお手頃価格の広いカントリー風のおしゃれなキッチン (エプロンフロントシンク、ガラス扉のキャビネット、淡色木目調キャビネット、御影石カウンター、メタリックのキッチンパネル、メタルタイルのキッチンパネル、シルバーの調理設備、濃色無垢フローリング、黒い床) の写真
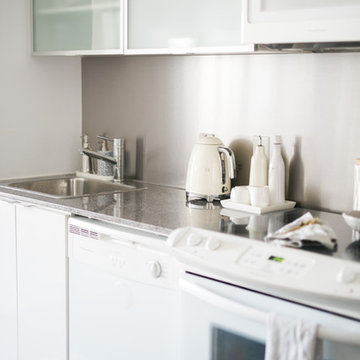
トロントにある低価格の小さなエクレクティックスタイルのおしゃれなキッチン (ドロップインシンク、ガラス扉のキャビネット、白いキャビネット、御影石カウンター、メタリックのキッチンパネル、メタルタイルのキッチンパネル、白い調理設備、濃色無垢フローリング、アイランドなし、グレーとクリーム色) の写真
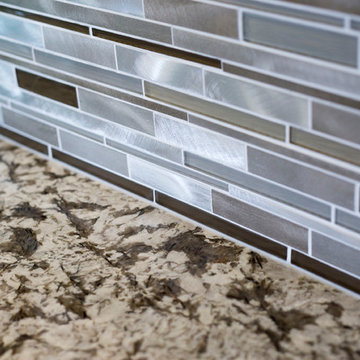
Gavin Peters
ウィチタにあるコンテンポラリースタイルのおしゃれなアイランドキッチン (アンダーカウンターシンク、ガラス扉のキャビネット、濃色木目調キャビネット、御影石カウンター、メタリックのキッチンパネル、メタルタイルのキッチンパネル、シルバーの調理設備、濃色無垢フローリング) の写真
ウィチタにあるコンテンポラリースタイルのおしゃれなアイランドキッチン (アンダーカウンターシンク、ガラス扉のキャビネット、濃色木目調キャビネット、御影石カウンター、メタリックのキッチンパネル、メタルタイルのキッチンパネル、シルバーの調理設備、濃色無垢フローリング) の写真
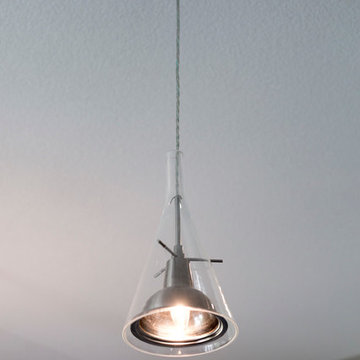
Gavin Peters
ウィチタにあるコンテンポラリースタイルのおしゃれなアイランドキッチン (アンダーカウンターシンク、ガラス扉のキャビネット、濃色木目調キャビネット、御影石カウンター、メタリックのキッチンパネル、メタルタイルのキッチンパネル、シルバーの調理設備、濃色無垢フローリング) の写真
ウィチタにあるコンテンポラリースタイルのおしゃれなアイランドキッチン (アンダーカウンターシンク、ガラス扉のキャビネット、濃色木目調キャビネット、御影石カウンター、メタリックのキッチンパネル、メタルタイルのキッチンパネル、シルバーの調理設備、濃色無垢フローリング) の写真
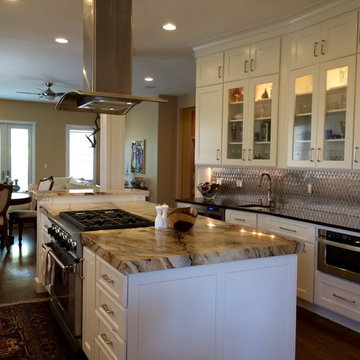
After: Peninsula is removed to create open flow from living room through kitchen to dining room beyond. Work triangle is condensed to one side of the island for improved workspace and circulation when entertaining. Storage is maximized with upper cabinet storage and pantry wall cabinets systems.
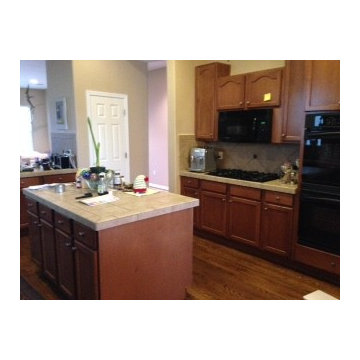
Before: Original peninsula division separates living room from kitchen and creates bottleneck in circulation for entertaining. Working triangle between sink, cooktop and refrigerator is interrupted by center island.
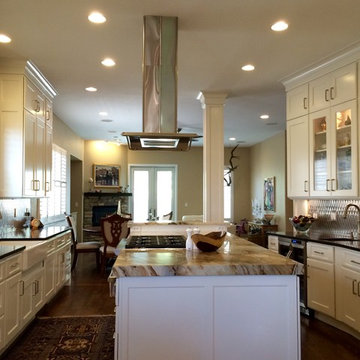
After: Peninsula is removed to create open flow from living room through kitchen to dining room beyond. Work triangle is condensed to one side of the island for improved workspace and circulation when entertaining. Storage is maximized with upper cabinet storage and pantry wall cabinets systems.
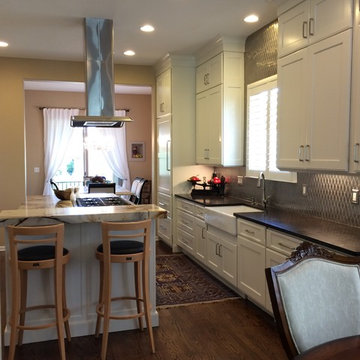
After: Peninsula is removed to create open flow from living room through kitchen to dining room beyond. Work triangle is condensed to one side of the island for improved workspace and circulation when entertaining. Storage is maximized with upper cabinet storage and pantry wall cabinets systems.
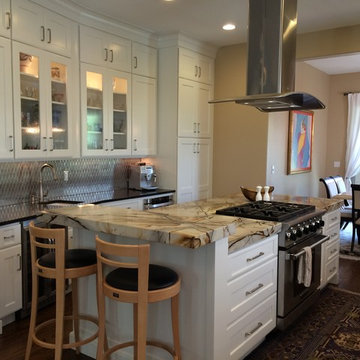
After: Peninsula is removed to create open flow from living room through kitchen to dining room beyond. Work triangle is condensed to one side of the island for improved workspace and circulation when entertaining. Storage is maximized with upper cabinet storage and pantry wall cabinets systems.
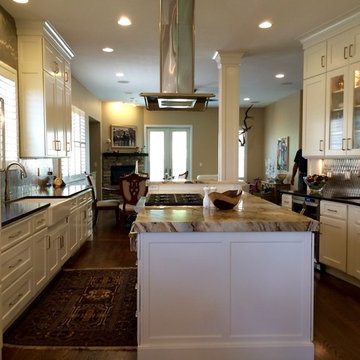
After: Peninsula is removed to create open flow from living room through kitchen to dining room beyond. Work triangle is condensed to one side of the island for improved workspace and circulation when entertaining. Storage is maximized with upper cabinet storage and pantry wall cabinets systems.
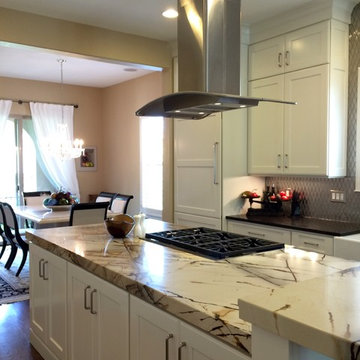
After: Peninsula is removed to create open flow from living room through kitchen to dining room beyond. Work triangle is condensed to one side of the island for improved workspace and circulation when entertaining. Storage is maximized with upper cabinet storage and pantry wall cabinets systems.
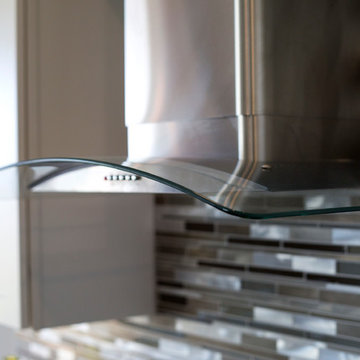
Gavin Peters
ウィチタにあるコンテンポラリースタイルのおしゃれなアイランドキッチン (アンダーカウンターシンク、ガラス扉のキャビネット、濃色木目調キャビネット、御影石カウンター、メタリックのキッチンパネル、メタルタイルのキッチンパネル、シルバーの調理設備、濃色無垢フローリング) の写真
ウィチタにあるコンテンポラリースタイルのおしゃれなアイランドキッチン (アンダーカウンターシンク、ガラス扉のキャビネット、濃色木目調キャビネット、御影石カウンター、メタリックのキッチンパネル、メタルタイルのキッチンパネル、シルバーの調理設備、濃色無垢フローリング) の写真
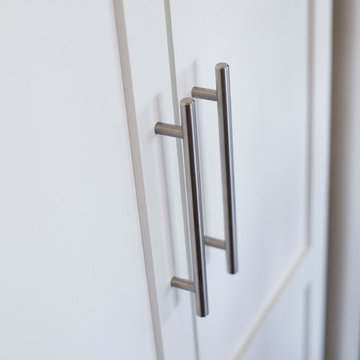
Gavin Peters
ウィチタにあるコンテンポラリースタイルのおしゃれなアイランドキッチン (アンダーカウンターシンク、ガラス扉のキャビネット、濃色木目調キャビネット、御影石カウンター、メタリックのキッチンパネル、メタルタイルのキッチンパネル、シルバーの調理設備、濃色無垢フローリング) の写真
ウィチタにあるコンテンポラリースタイルのおしゃれなアイランドキッチン (アンダーカウンターシンク、ガラス扉のキャビネット、濃色木目調キャビネット、御影石カウンター、メタリックのキッチンパネル、メタルタイルのキッチンパネル、シルバーの調理設備、濃色無垢フローリング) の写真
キッチン (メタルタイルのキッチンパネル、ガラス扉のキャビネット、御影石カウンター、濃色無垢フローリング) の写真
1