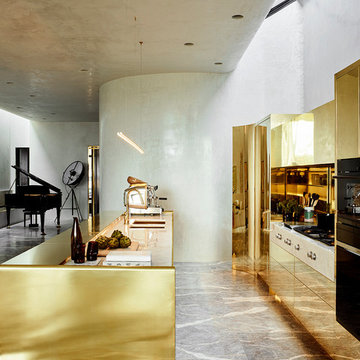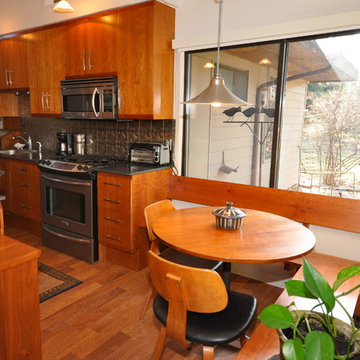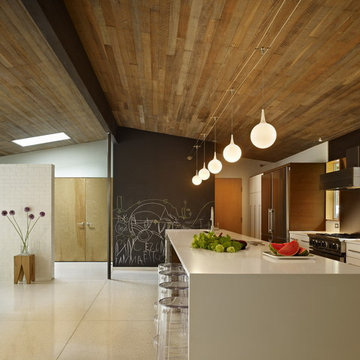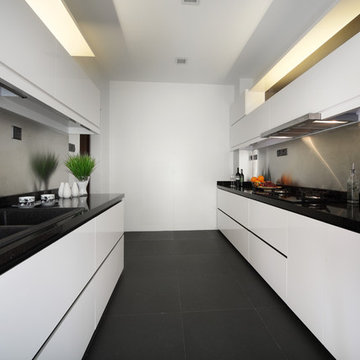キッチン (メタルタイルのキッチンパネル、フラットパネル扉のキャビネット) の写真
絞り込み:
資材コスト
並び替え:今日の人気順
写真 1〜20 枚目(全 1,989 枚)
1/5

シドニーにある中くらいなビーチスタイルのおしゃれなキッチン (アンダーカウンターシンク、フラットパネル扉のキャビネット、白いキャビネット、コンクリートカウンター、メタルタイルのキッチンパネル、シルバーの調理設備、グレーのキッチンパネル) の写真

Close-up view highlights the linear look of this modern kitchen design with its stainless steel appliances and Caesarstone quartz countertops. Glass-covered, flush-mounted induction stove and cooktop. The stainless steel backsplash includes two appliance garages, providing for additional hideaway storage. Glass-fronted cabinets include in-cabinet lighting. Photo by Rusty Reniers

Kitchen and Bath Experts, Inc
サンディエゴにある広いコンテンポラリースタイルのおしゃれなキッチン (フラットパネル扉のキャビネット、淡色木目調キャビネット、メタリックのキッチンパネル、メタルタイルのキッチンパネル、シルバーの調理設備、アンダーカウンターシンク、無垢フローリング、赤い床) の写真
サンディエゴにある広いコンテンポラリースタイルのおしゃれなキッチン (フラットパネル扉のキャビネット、淡色木目調キャビネット、メタリックのキッチンパネル、メタルタイルのキッチンパネル、シルバーの調理設備、アンダーカウンターシンク、無垢フローリング、赤い床) の写真

Bespoke hand built kitchen with built in kitchen cabinet and free standing island with modern patterned floor tiles and blue linoleum on birch plywood

ロンドンにある高級な広い北欧スタイルのおしゃれなキッチン (アンダーカウンターシンク、フラットパネル扉のキャビネット、緑のキャビネット、珪岩カウンター、メタリックのキッチンパネル、メタルタイルのキッチンパネル、パネルと同色の調理設備、淡色無垢フローリング、ベージュの床、白いキッチンカウンター、板張り天井) の写真

L-shaped kitchen designed for easy care and minimal fuss, quartz countertops, cold-rolled steel wall with matching open shelves, oak cabinets with fingerpulls.

Pom pom pendant lights top off this beautiful, contemporary kitchen remodel. Sleek & modern, there is still plenty of functional use and room to eat at the island.

The walls are rendered a velvety stucco, the floors are Fior di Pesco Carnico a grey/white veined marble with traces of brownie-red, while the tour de force of the brass kitchen evokes art rather than domesticity.

Photography by Patrick Ray
With a footprint of just 450 square feet, this micro residence embodies minimalism and elegance through efficiency. Particular attention was paid to creating spaces that support multiple functions as well as innovative storage solutions. A mezzanine-level sleeping space looks down over the multi-use kitchen/living/dining space as well out to multiple view corridors on the site. To create a expansive feel, the lower living space utilizes a bifold door to maximize indoor-outdoor connectivity, opening to the patio, endless lap pool, and Boulder open space beyond. The home sits on a ¾ acre lot within the city limits and has over 100 trees, shrubs and grasses, providing privacy and meditation space. This compact home contains a fully-equipped kitchen, ¾ bath, office, sleeping loft and a subgrade storage area as well as detached carport.

Jaksa Builders designed and built the custom cabinetry and matching seating area. Cabinets are built utilizing the 32 mm European hardware system to maximize space.

This room, formally a dining room was opened up to the great room and turned into a new kitchen. The entertainment style kitchen comes with a lot of custom detailing. The island is designed to look like a modern piece of furniture. The St. Laurent marble top is set down into a mahogany wood for a furniture-like feel.
A custom server is between the kitchen and great room. The server mimics the island design with the mahogany and marble. We incorporated two lamps in the server to enhance its furniture-like feel.
Interiors: Carlton Edwards in collaboration w/ Greg Baudouin

Don Pearse Photographers
フィラデルフィアにあるラグジュアリーな中くらいなモダンスタイルのおしゃれなキッチン (ドロップインシンク、フラットパネル扉のキャビネット、ステンレスキャビネット、大理石カウンター、メタリックのキッチンパネル、メタルタイルのキッチンパネル、シルバーの調理設備、無垢フローリング) の写真
フィラデルフィアにあるラグジュアリーな中くらいなモダンスタイルのおしゃれなキッチン (ドロップインシンク、フラットパネル扉のキャビネット、ステンレスキャビネット、大理石カウンター、メタリックのキッチンパネル、メタルタイルのキッチンパネル、シルバーの調理設備、無垢フローリング) の写真

McLean, Virginia Modern Kitchen design by #JenniferGilmer
See more designs on www.gilmerkitchens.com
ワシントンD.C.にある中くらいなコンテンポラリースタイルのおしゃれなキッチン (淡色木目調キャビネット、メタリックのキッチンパネル、メタルタイルのキッチンパネル、シルバーの調理設備、一体型シンク、フラットパネル扉のキャビネット、御影石カウンター、濃色無垢フローリング) の写真
ワシントンD.C.にある中くらいなコンテンポラリースタイルのおしゃれなキッチン (淡色木目調キャビネット、メタリックのキッチンパネル、メタルタイルのキッチンパネル、シルバーの調理設備、一体型シンク、フラットパネル扉のキャビネット、御影石カウンター、濃色無垢フローリング) の写真

他の地域にある高級な広いコンテンポラリースタイルのおしゃれなL型キッチン (フラットパネル扉のキャビネット、アンダーカウンターシンク、クオーツストーンカウンター、メタリックのキッチンパネル、シルバーの調理設備、セラミックタイルの床、メタルタイルのキッチンパネル、濃色木目調キャビネット) の写真

シカゴにある中くらいなモダンスタイルのおしゃれなキッチン (アンダーカウンターシンク、フラットパネル扉のキャビネット、白いキャビネット、メタルタイルのキッチンパネル、ステンレスのキッチンパネル、シルバーの調理設備、淡色無垢フローリング、ベージュの床、白いキッチンカウンター、クオーツストーンカウンター) の写真

The kitchen has a very large island that wraps over the edge of the cabinet ends. Clerestory windows bring in light above the cabinets.
An organic 'branch' inspired series of pendants are set above the dining room table. http://www.kipnisarch.com
Cable Photo/Wayne Cable http://selfmadephoto.com

Donna Griffith Photography
トロントにあるラグジュアリーな広いコンテンポラリースタイルのおしゃれなキッチン (御影石カウンター、アンダーカウンターシンク、フラットパネル扉のキャビネット、メタリックのキッチンパネル、メタルタイルのキッチンパネル、シルバーの調理設備、ライムストーンの床) の写真
トロントにあるラグジュアリーな広いコンテンポラリースタイルのおしゃれなキッチン (御影石カウンター、アンダーカウンターシンク、フラットパネル扉のキャビネット、メタリックのキッチンパネル、メタルタイルのキッチンパネル、シルバーの調理設備、ライムストーンの床) の写真

Jason Dewey
デンバーにある中くらいなコンテンポラリースタイルのおしゃれなキッチン (一体型シンク、メタルタイルのキッチンパネル、ステンレスのキッチンパネル、フラットパネル扉のキャビネット、ステンレスカウンター、シルバーの調理設備、コンクリートの床、茶色い床) の写真
デンバーにある中くらいなコンテンポラリースタイルのおしゃれなキッチン (一体型シンク、メタルタイルのキッチンパネル、ステンレスのキッチンパネル、フラットパネル扉のキャビネット、ステンレスカウンター、シルバーの調理設備、コンクリートの床、茶色い床) の写真

Photo: Ben Benschneider
シアトルにあるミッドセンチュリースタイルのおしゃれなキッチン (フラットパネル扉のキャビネット、白いキャビネット、メタリックのキッチンパネル、メタルタイルのキッチンパネル、シルバーの調理設備) の写真
シアトルにあるミッドセンチュリースタイルのおしゃれなキッチン (フラットパネル扉のキャビネット、白いキャビネット、メタリックのキッチンパネル、メタルタイルのキッチンパネル、シルバーの調理設備) の写真

Chee Keong Photography
シンガポールにあるコンテンポラリースタイルのおしゃれなキッチン (ドロップインシンク、フラットパネル扉のキャビネット、メタリックのキッチンパネル、メタルタイルのキッチンパネル、ステンレスのキッチンパネル、黒い床) の写真
シンガポールにあるコンテンポラリースタイルのおしゃれなキッチン (ドロップインシンク、フラットパネル扉のキャビネット、メタリックのキッチンパネル、メタルタイルのキッチンパネル、ステンレスのキッチンパネル、黒い床) の写真
キッチン (メタルタイルのキッチンパネル、フラットパネル扉のキャビネット) の写真
1