キッチン (メタルタイルのキッチンパネル、フラットパネル扉のキャビネット、落し込みパネル扉のキャビネット、コンクリートカウンター、タイルカウンター、木材カウンター、レンガの床、カーペット敷き、淡色無垢フローリング、無垢フローリング、クッションフロア) の写真
絞り込み:
資材コスト
並び替え:今日の人気順
写真 1〜20 枚目(全 141 枚)

This modern lake house is located in the foothills of the Blue Ridge Mountains. The residence overlooks a mountain lake with expansive mountain views beyond. The design ties the home to its surroundings and enhances the ability to experience both home and nature together. The entry level serves as the primary living space and is situated into three groupings; the Great Room, the Guest Suite and the Master Suite. A glass connector links the Master Suite, providing privacy and the opportunity for terrace and garden areas.
Won a 2013 AIANC Design Award. Featured in the Austrian magazine, More Than Design. Featured in Carolina Home and Garden, Summer 2015.

Cabinets painted by Divine Patina with custom chalk paint
Photo by Todd White
オースティンにある低価格の小さなトラディショナルスタイルのおしゃれなキッチン (シングルシンク、落し込みパネル扉のキャビネット、ターコイズのキャビネット、木材カウンター、グレーのキッチンパネル、メタルタイルのキッチンパネル、無垢フローリング) の写真
オースティンにある低価格の小さなトラディショナルスタイルのおしゃれなキッチン (シングルシンク、落し込みパネル扉のキャビネット、ターコイズのキャビネット、木材カウンター、グレーのキッチンパネル、メタルタイルのキッチンパネル、無垢フローリング) の写真

This luxurious cabin was designed by Fratantoni Interior Designers and built by Fratantoni Luxury Estates.
Follow us on Facebook, Twitter, Pinterest and Instagram for more inspiring photos.
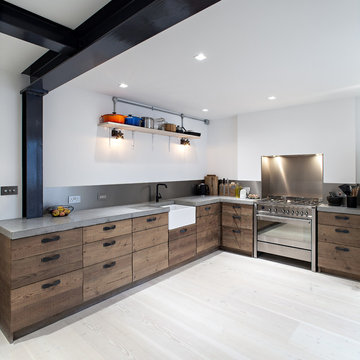
Peter Landers Photography
ロンドンにあるコンテンポラリースタイルのおしゃれなL型キッチン (エプロンフロントシンク、フラットパネル扉のキャビネット、中間色木目調キャビネット、コンクリートカウンター、メタリックのキッチンパネル、メタルタイルのキッチンパネル、シルバーの調理設備、淡色無垢フローリング) の写真
ロンドンにあるコンテンポラリースタイルのおしゃれなL型キッチン (エプロンフロントシンク、フラットパネル扉のキャビネット、中間色木目調キャビネット、コンクリートカウンター、メタリックのキッチンパネル、メタルタイルのキッチンパネル、シルバーの調理設備、淡色無垢フローリング) の写真

メルボルンにある高級な小さな北欧スタイルのおしゃれなキッチン (ダブルシンク、フラットパネル扉のキャビネット、白いキャビネット、木材カウンター、白いキッチンパネル、メタルタイルのキッチンパネル、黒い調理設備、無垢フローリング、アイランドなし、茶色い床、茶色いキッチンカウンター、三角天井) の写真
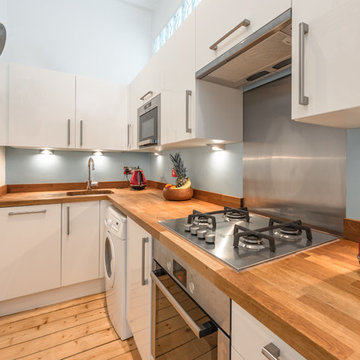
Planography
エディンバラにある小さなおしゃれなキッチン (アンダーカウンターシンク、フラットパネル扉のキャビネット、白いキャビネット、木材カウンター、メタリックのキッチンパネル、メタルタイルのキッチンパネル、淡色無垢フローリング、アイランドなし) の写真
エディンバラにある小さなおしゃれなキッチン (アンダーカウンターシンク、フラットパネル扉のキャビネット、白いキャビネット、木材カウンター、メタリックのキッチンパネル、メタルタイルのキッチンパネル、淡色無垢フローリング、アイランドなし) の写真

This mountain modern cabin is located in the mountains adjacent to an organic farm overlooking the South Toe River. The highest portion of the property offers stunning mountain views, however, the owners wanted to minimize the home’s visual impact on the surrounding hillsides. The house was located down slope and near a woodland edge which provides additional privacy and protection from strong northern winds.

Industrial meets eclectic in this kitchen, pantry and laundry renovation by Dan Kitchens Australia. Many of the industrial features were made and installed by Craig's Workshop, including the reclaimed timber barbacking, the full-height pressed metal splashback and the rustic bar stools.
Photos: Paul Worsley @ Live By The Sea
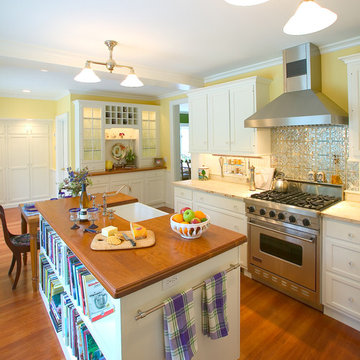
ニューヨークにある中くらいなおしゃれなキッチン (落し込みパネル扉のキャビネット、白いキャビネット、木材カウンター、エプロンフロントシンク、白いキッチンパネル、メタルタイルのキッチンパネル、シルバーの調理設備、無垢フローリング) の写真

La vivienda se encuentra en la privilegiada zona de Las Vistillas, en el casco histórico
de Madrid. De tamaño muy reducido, la operación se reduce a “limpiar” el espacio
existente, en el que se introducen objetos envolventes de madera con uso preciso:
una cama elevada y una cocina abierta. La primera conforma un nido elevado y
privado; la definición clara de su contorno contiene la extensión de la cocina. Se
generan también marcos de madera para el contorno de las ventanas, ofreciendo
así el patio exterior como un espacio más extendiendo la vivienda.
Arquitectos: Beriot, Bernardini Arquitectos.
C/ Maestro Alonso 22- 28028 Madrid. Tel. (+34)913563354.
beriotbernardini@gmail.com
www.beriotbernardini.blogspot.com.es
Fotografías: Yen Chen

vinyl flooring
マイアミにあるお手頃価格の広いコンテンポラリースタイルのおしゃれなキッチン (フラットパネル扉のキャビネット、黄色いキャビネット、シルバーの調理設備、クッションフロア、アンダーカウンターシンク、コンクリートカウンター、メタリックのキッチンパネル、メタルタイルのキッチンパネル) の写真
マイアミにあるお手頃価格の広いコンテンポラリースタイルのおしゃれなキッチン (フラットパネル扉のキャビネット、黄色いキャビネット、シルバーの調理設備、クッションフロア、アンダーカウンターシンク、コンクリートカウンター、メタリックのキッチンパネル、メタルタイルのキッチンパネル) の写真
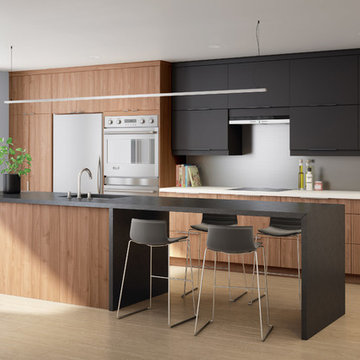
モントリオールにある広いモダンスタイルのおしゃれなキッチン (アンダーカウンターシンク、フラットパネル扉のキャビネット、黒いキャビネット、木材カウンター、メタリックのキッチンパネル、メタルタイルのキッチンパネル、シルバーの調理設備、淡色無垢フローリング、茶色い床) の写真
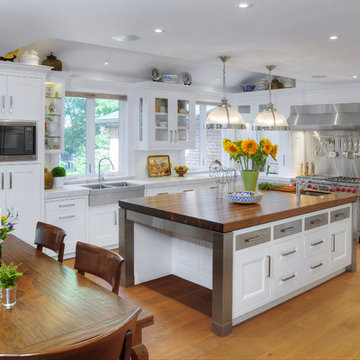
STYLE: Wright | MATERIAL: Painted | FINISH: 320 White / Stainless Steel | SURFACE: Marble/ Walnut
PHOTOGRAPHY: Shouldice Media
トロントにある巨大なトラディショナルスタイルのおしゃれなキッチン (シルバーの調理設備、木材カウンター、エプロンフロントシンク、落し込みパネル扉のキャビネット、白いキャビネット、メタリックのキッチンパネル、メタルタイルのキッチンパネル、無垢フローリング) の写真
トロントにある巨大なトラディショナルスタイルのおしゃれなキッチン (シルバーの調理設備、木材カウンター、エプロンフロントシンク、落し込みパネル扉のキャビネット、白いキャビネット、メタリックのキッチンパネル、メタルタイルのキッチンパネル、無垢フローリング) の写真
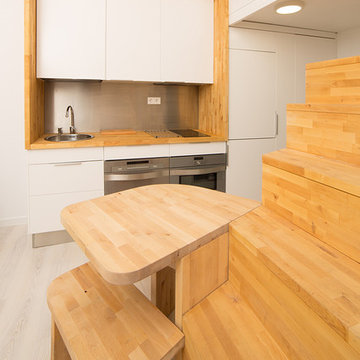
Beriot , Bernardini arquitectos y Yen Chen
マドリードにある低価格の小さな北欧スタイルのおしゃれなキッチン (シングルシンク、フラットパネル扉のキャビネット、白いキャビネット、木材カウンター、メタリックのキッチンパネル、メタルタイルのキッチンパネル、シルバーの調理設備、淡色無垢フローリング、アイランドなし) の写真
マドリードにある低価格の小さな北欧スタイルのおしゃれなキッチン (シングルシンク、フラットパネル扉のキャビネット、白いキャビネット、木材カウンター、メタリックのキッチンパネル、メタルタイルのキッチンパネル、シルバーの調理設備、淡色無垢フローリング、アイランドなし) の写真
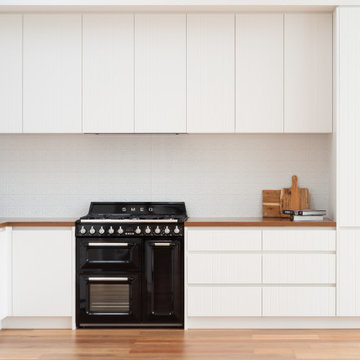
メルボルンにある高級な小さな北欧スタイルのおしゃれなキッチン (ダブルシンク、フラットパネル扉のキャビネット、白いキャビネット、木材カウンター、白いキッチンパネル、メタルタイルのキッチンパネル、黒い調理設備、無垢フローリング、アイランドなし、茶色い床、茶色いキッチンカウンター、三角天井) の写真
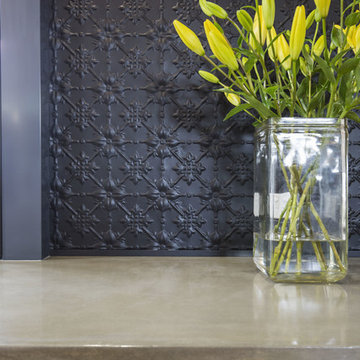
Industrial meets eclectic in this kitchen, pantry and laundry renovation by Dan Kitchens Australia. Many of the industrial features were made and installed by Craig's Workshop, including the reclaimed timber barbacking, the full-height pressed metal splashback and the rustic bar stools.
Photos: Paul Worsley @ Live By The Sea
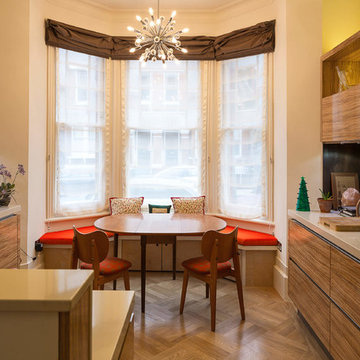
Tim Crocker
ロンドンにあるお手頃価格の中くらいなコンテンポラリースタイルのおしゃれなキッチン (アンダーカウンターシンク、フラットパネル扉のキャビネット、中間色木目調キャビネット、コンクリートカウンター、茶色いキッチンパネル、メタルタイルのキッチンパネル、シルバーの調理設備、アイランドなし、無垢フローリング、出窓) の写真
ロンドンにあるお手頃価格の中くらいなコンテンポラリースタイルのおしゃれなキッチン (アンダーカウンターシンク、フラットパネル扉のキャビネット、中間色木目調キャビネット、コンクリートカウンター、茶色いキッチンパネル、メタルタイルのキッチンパネル、シルバーの調理設備、アイランドなし、無垢フローリング、出窓) の写真
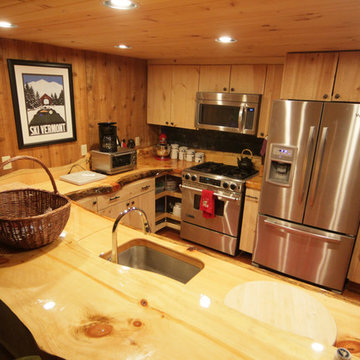
Bar Top details
バーリントンにある高級な中くらいなトラディショナルスタイルのおしゃれなキッチン (アンダーカウンターシンク、フラットパネル扉のキャビネット、淡色木目調キャビネット、木材カウンター、メタリックのキッチンパネル、メタルタイルのキッチンパネル、シルバーの調理設備、無垢フローリング) の写真
バーリントンにある高級な中くらいなトラディショナルスタイルのおしゃれなキッチン (アンダーカウンターシンク、フラットパネル扉のキャビネット、淡色木目調キャビネット、木材カウンター、メタリックのキッチンパネル、メタルタイルのキッチンパネル、シルバーの調理設備、無垢フローリング) の写真
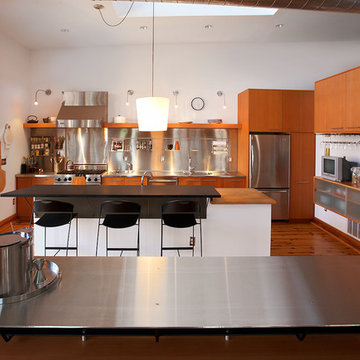
View of kitchen from floating bar, with roof deck to the left.
Christian Sauer Images
セントルイスにある高級な中くらいなインダストリアルスタイルのおしゃれなキッチン (フラットパネル扉のキャビネット、中間色木目調キャビネット、メタリックのキッチンパネル、シルバーの調理設備、木材カウンター、淡色無垢フローリング、ドロップインシンク、メタルタイルのキッチンパネル、ステンレスのキッチンパネル) の写真
セントルイスにある高級な中くらいなインダストリアルスタイルのおしゃれなキッチン (フラットパネル扉のキャビネット、中間色木目調キャビネット、メタリックのキッチンパネル、シルバーの調理設備、木材カウンター、淡色無垢フローリング、ドロップインシンク、メタルタイルのキッチンパネル、ステンレスのキッチンパネル) の写真
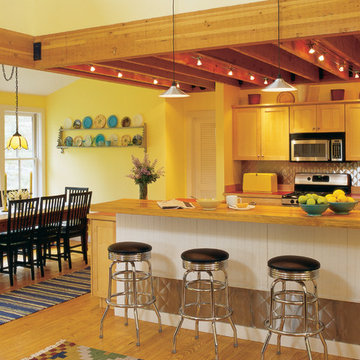
他の地域にある中くらいなカントリー風のおしゃれなキッチン (フラットパネル扉のキャビネット、淡色木目調キャビネット、木材カウンター、メタリックのキッチンパネル、メタルタイルのキッチンパネル、シルバーの調理設備、淡色無垢フローリング) の写真
キッチン (メタルタイルのキッチンパネル、フラットパネル扉のキャビネット、落し込みパネル扉のキャビネット、コンクリートカウンター、タイルカウンター、木材カウンター、レンガの床、カーペット敷き、淡色無垢フローリング、無垢フローリング、クッションフロア) の写真
1